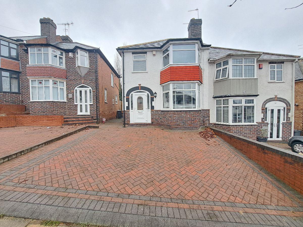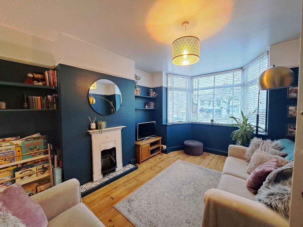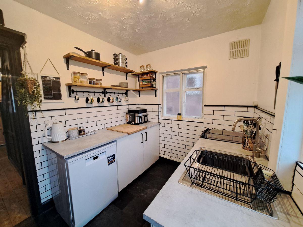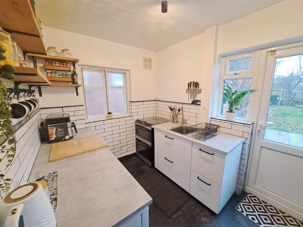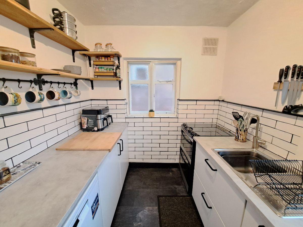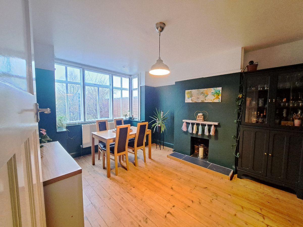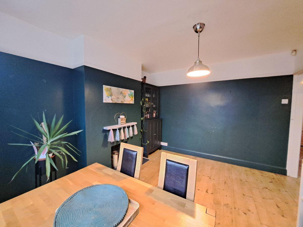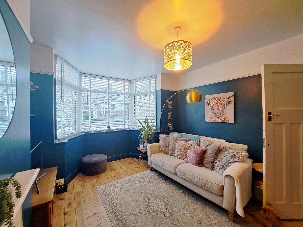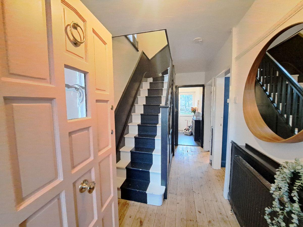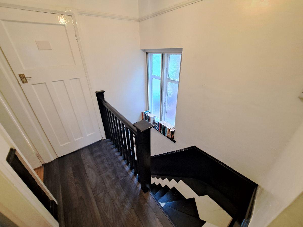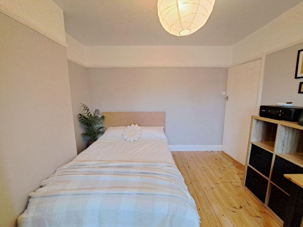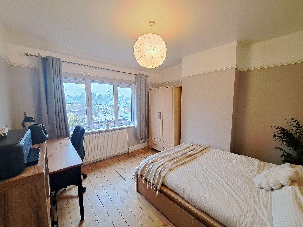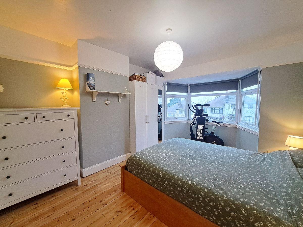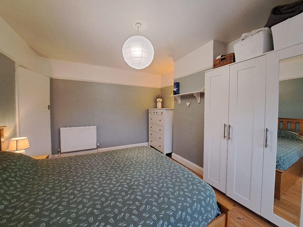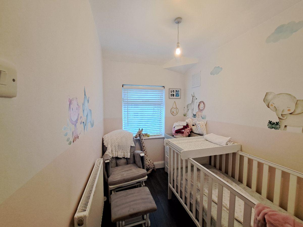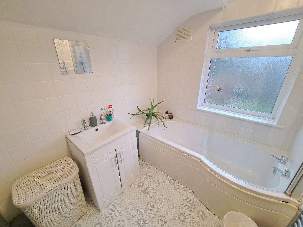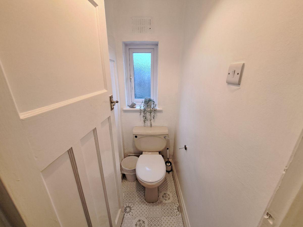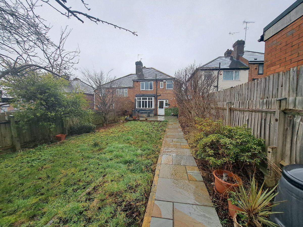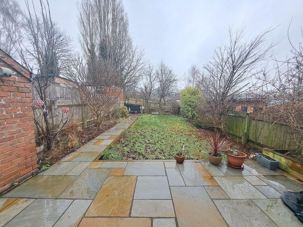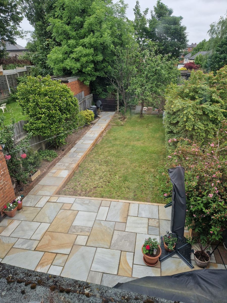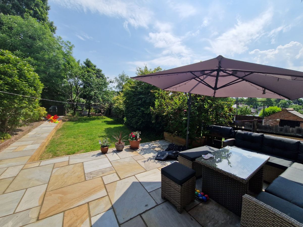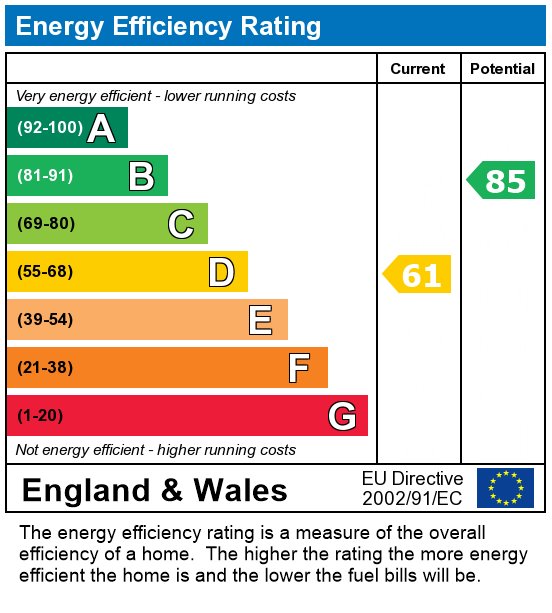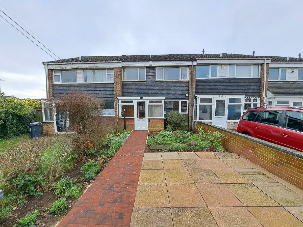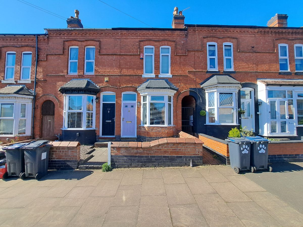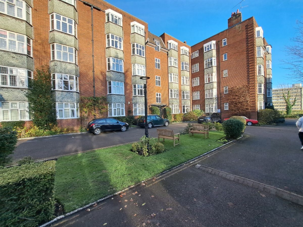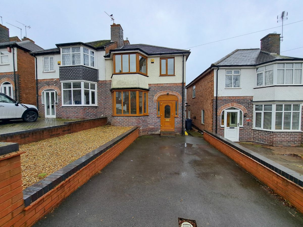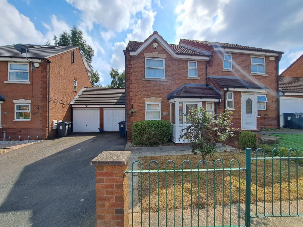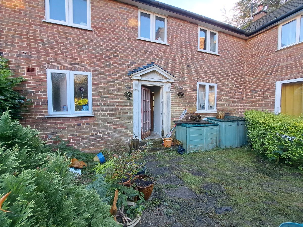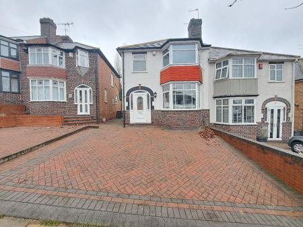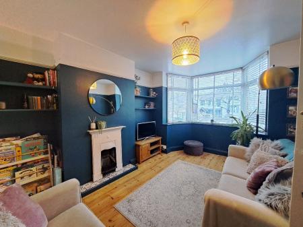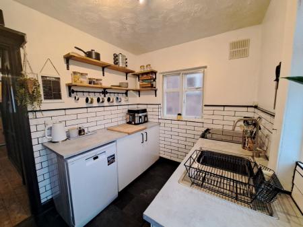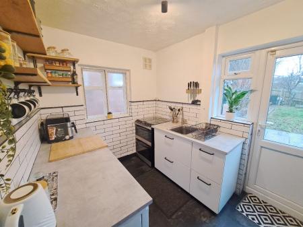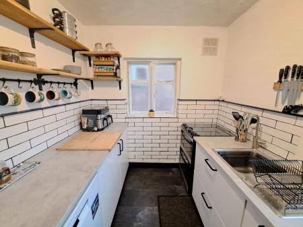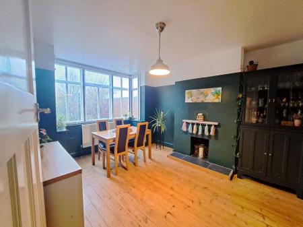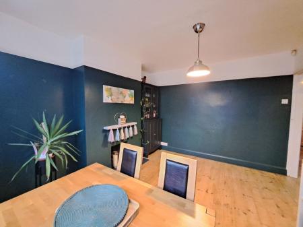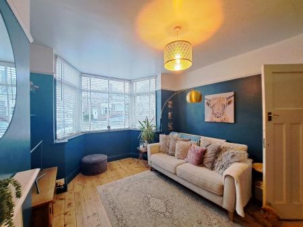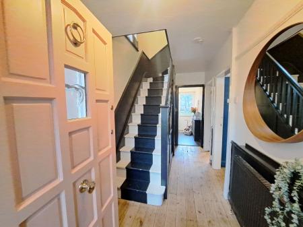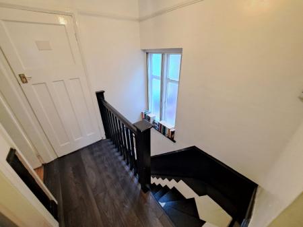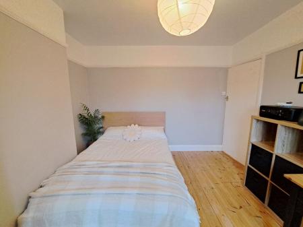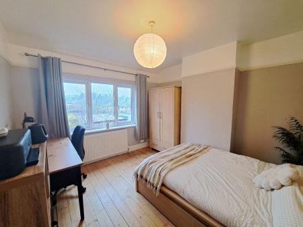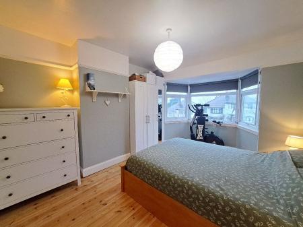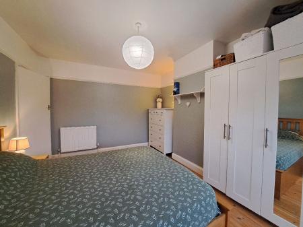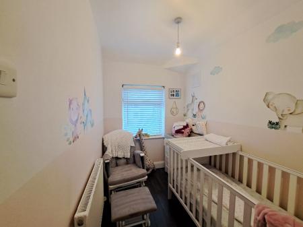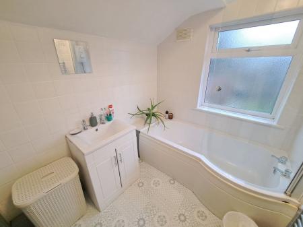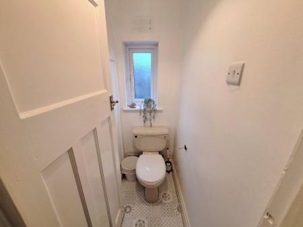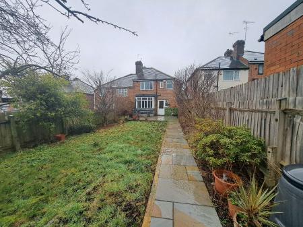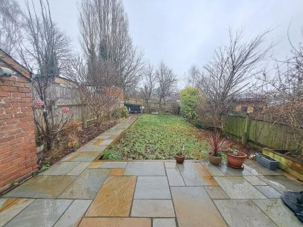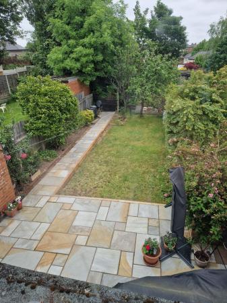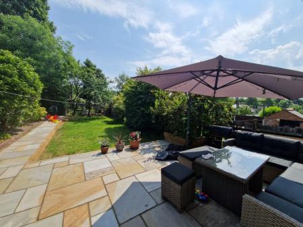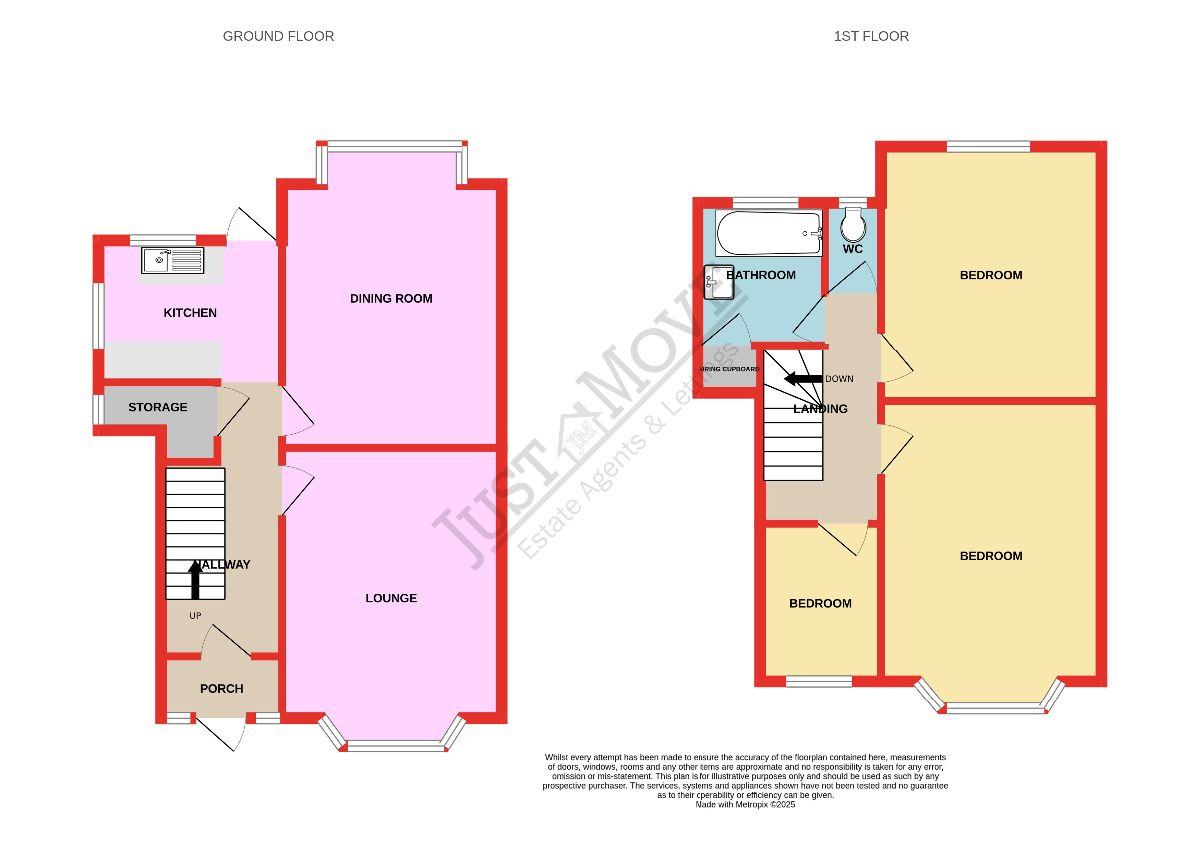- Sought After and Popular Residential Location
- Excellent First Time Buyer Home
- Bay Fronted Semi-Detached Property
- Two Reception Rooms
- Three Bedrooms
- Bathroom with Separate w.c.
- Block Paved Driveway
- Enclosed Rear Garden
3 Bedroom Semi-Detached House for sale in Birmingham
Welcome to Woolmore Road, Erdington!
Welcome to this charming bay-fronted semi-detached home, offering a wonderful blend of character and potential. From the moment you step into the inviting entrance porch, you'll feel the warmth and space this property provides. The hallway, complete with a useful understairs storage cupboard, leads to a light-filled lounge where a beautiful feature fireplace and bay window create the perfect setting for relaxing evenings.
To the rear, the dining room enjoys peaceful views over the garden, making it an ideal space for entertaining or family meals. The compact yet practical kitchen offers everything you need within easy reach, with opportunities to add your personal touch.
Upstairs, three well-proportioned bedrooms provide comfortable living, while the bathroom completes the accommodation. Outside, a driveway to the front ensures convenient off-road parking, while the rear garden offers a private outdoor retreat-perfect for unwinding or enjoying the fresh air.
With its sought-after layout and fantastic potential, this home is a great opportunity for those looking to create their perfect living space in a well-established location.
This property is perfectly positioned within a two-mile radius of everything you need for a convenient and enjoyable lifestyle. With train stations including Erdington, Perry Barr, Aston, and Gravelly Hill nearby, commuting to Birmingham city centre and beyond is quick and hassle-free. Easy access to motorway links further enhances travel options for both work and leisure.
All essential services are within easy reach, including schools, doctors, dentists, supermarkets, and a variety of shops. The area is also well-served by public transport, ensuring seamless connectivity.
For leisure and entertainment, a fantastic selection of restaurants, bars, and shopping centres are close by. Those who enjoy the outdoors will appreciate the nearby parks and green spaces, offering the perfect setting for walks, exercise, and relaxation.
With everything just a short distance away, this location offers the perfect blend of convenience, connectivity, and lifestyle.
Council Tax Band: C (Birmingham City Council)
Tenure: Freehold
Parking options: Driveway
Garden details: Rear Garden
Enclosed Porch
The enclosed porch having UPVC double glazed door, double glazed windows and further door leading into the hallway.
Hall
Featuring a side-aspect double-glazed window, a central heating radiator, a ceiling light point, and wooden floorboards. The understairs storage cupboard includes a side-aspect double-glazed window and plumbing for a washing machine. Doors providing access to the lounge, dining room, and kitchen and stairs from the hallway lead to the first floor,
Lounge w: 3.3m x l: 4.32m (w: 10' 10" x l: 14' 2")
Having double glazed bay window to the front aspect, central heating radiator, fireplace with mantle surround and hearth, wooden flooring and ceiling light point.
Dining Room w: 3.33m x l: 4.04m (w: 10' 11" x l: 13' 3")
Having double glazed bay window to the rear aspect overlooking the rear garden, central heating radiator, an inset fireplace, adding a stylish focal point to the room, wooden flooring and ceiling light point.
Kitchen w: 2.16m x l: 2.82m (w: 7' 1" x l: 9' 3")
Fitted with base units, stainless steel sink and drainer unit with mixer tap, splashback tiling to main walls, undercounter space for fridge/freezer, cooker space, central heating radiator, ceiling light point, side aspect window and UPVC double glazed window to the rear aspect and door providing access to the rear garden.
First Floor Landing
From the hallway stairs rise to the first floor landing having ceiling light point, side aspect window, loft access and doors to all rooms on the first floor.
Bedroom One w: 3.3m x l: 4.52m (w: 10' 10" x l: 14' 10")
Having UPVC double glazed bay window to the front aspect, ceiling light point, wooden flooring and central heating radiator.
Bedroom Two
Having UPVC double glazed window to the rear aspect, ceiling light point, wooden flooring and central heating radiator.
Bedroom Three w: 2.41m x l: 1.8m (w: 7' 11" x l: 5' 11")
Having UPVC double glazed window to the front aspect, ceiling light point and central heating radiator.
Bathroom w: 2.26m x l: 1.96m (w: 7' 5" x l: 6' 5")
Featuring a white fitted suite and comprising of panelled pea shape bath with mixer tap and electric shower over, wash hand basin set within a vanity unit, splashback tiling to walls, obscure double window to the rear aspect, ceiling light point and airing cupboard.
WC
Low level flush w.c., splashback tiling to walls, rear aspect obscure double glazed window and ceiling light point.
Outside
Block paved driveway to front.
Rear garden having patio area, lawn area with mature shrubs and borders being bound within by timber fencing and a gate providing useful side access from rear to front of property.
Tenure
We understand the property is freehold as per the title obtained by the agent and will be further verified by solicitors as part of their ongoing enquiries.
Agents Notes
Please note that photographs 20 and 21 have been provided the seller from Summer months.
Important Information
- This is a Freehold property.
Property Ref: 234333_RS1742
Similar Properties
3 Bedroom Terraced House | £230,000
This spacious mid-terraced property offers modern updates and potential for further improvements. It features a porch, h...
2 Bedroom Terraced House | £230,000
We are delighted to offer to market this well-presented two-bedroom mid-terraced home featuring two spacious reception r...
Calthorpe Mansions,Five Ways, Edgbaston
3 Bedroom Apartment | £230,000
Spacious three bedroom apartment in Calthorpe Mansions, offering traditional mansion style charm. Located on second floo...
3 Bedroom Semi-Detached House | £259,950
This fantastic three bedroom extended semi-detached home is a must-see! Featuring two spacious reception rooms, a modern...
3 Bedroom Semi-Detached House | £260,000
This modern style semi-detached home boasts no upward chain and features a comfortable design throughout. Enjoy a conven...
3 Bedroom Terraced House | Offers in region of £260,000
Charming mid-terraced property in Edgbaston, offering fantastic potential. Set on a private estate, it features off-road...
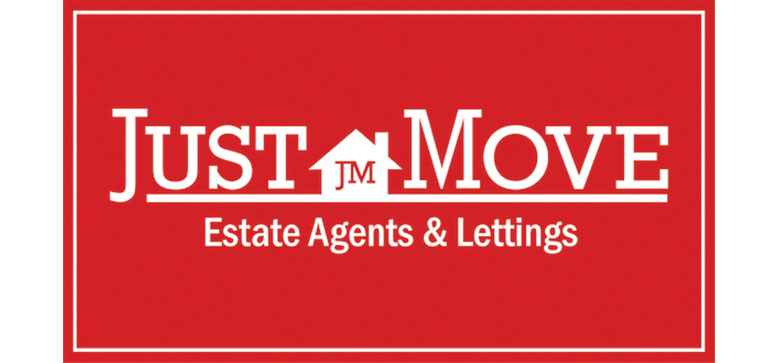
Just Move Estate Agents & Lettings (Great Barr)
Great Barr, Warwickshire, B43 6BW
How much is your home worth?
Use our short form to request a valuation of your property.
Request a Valuation
