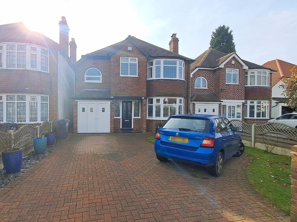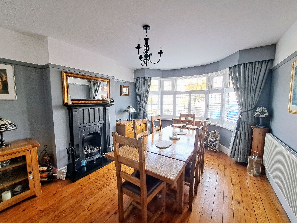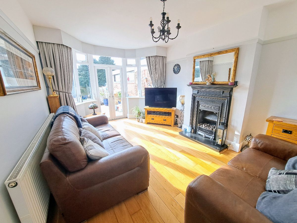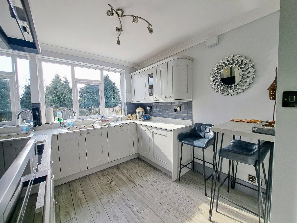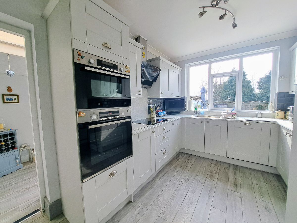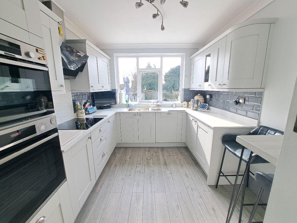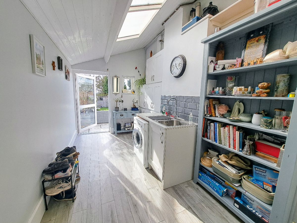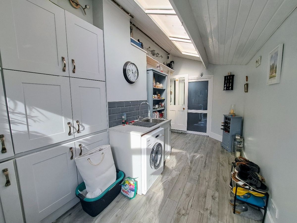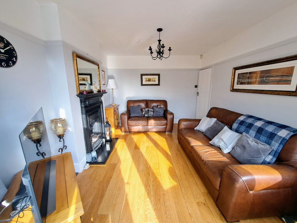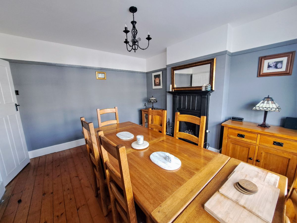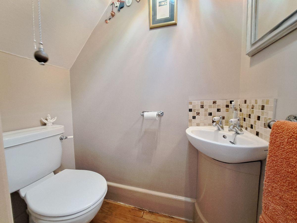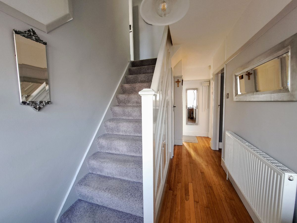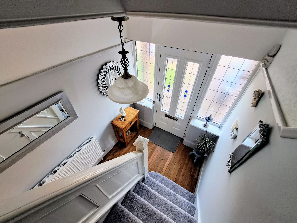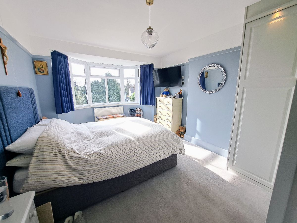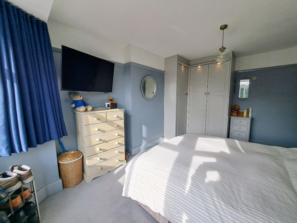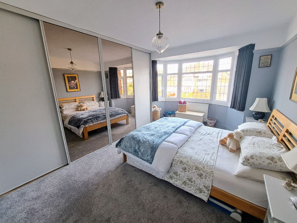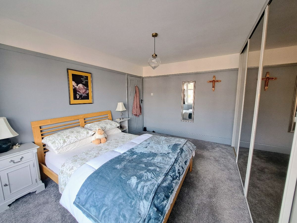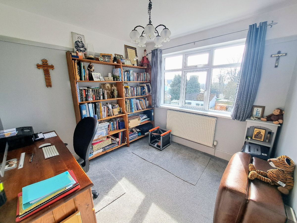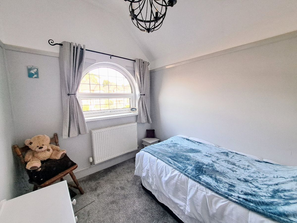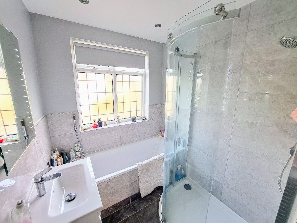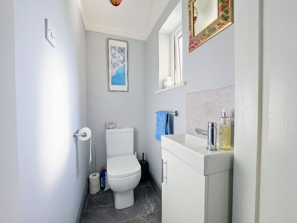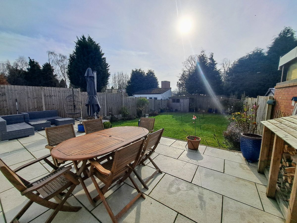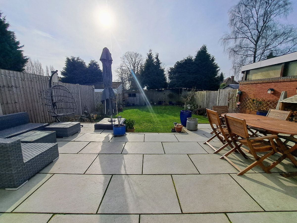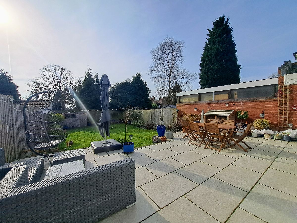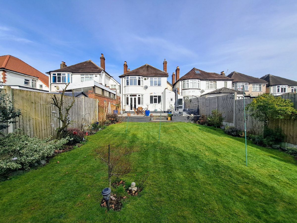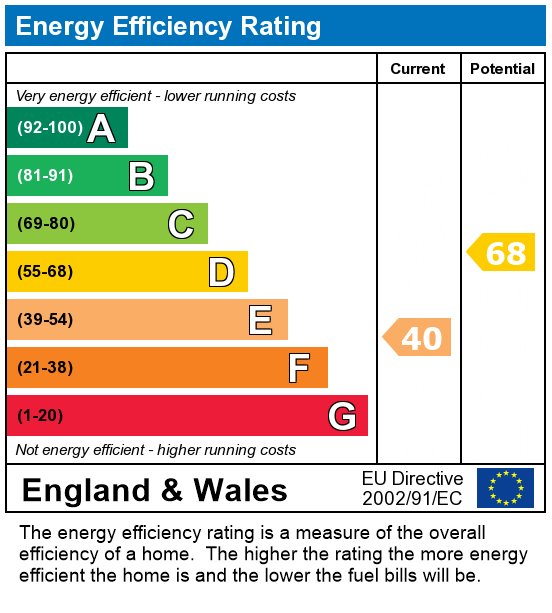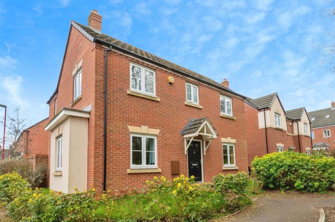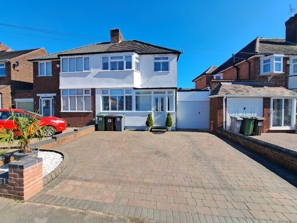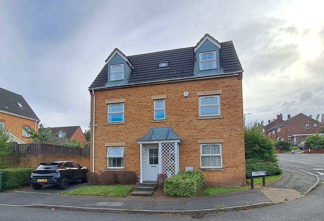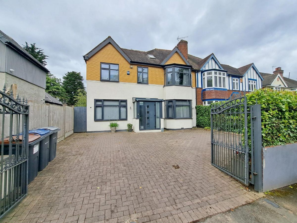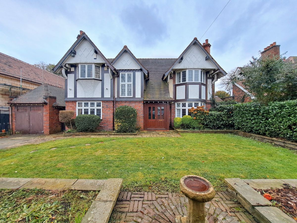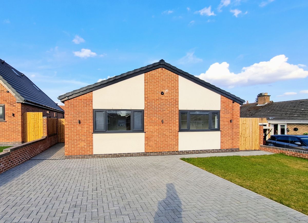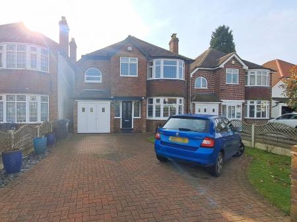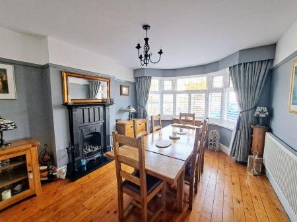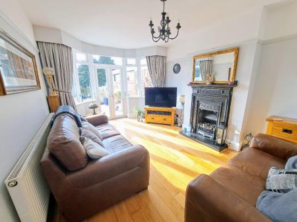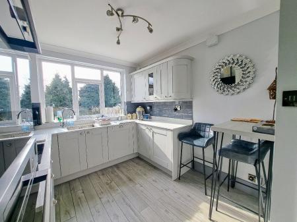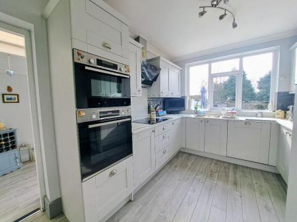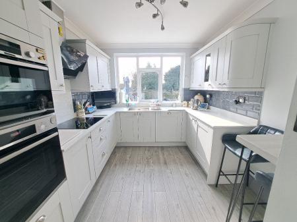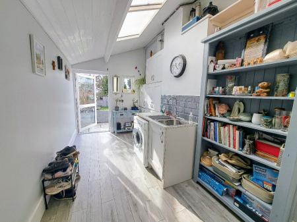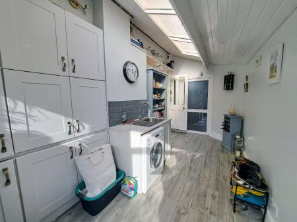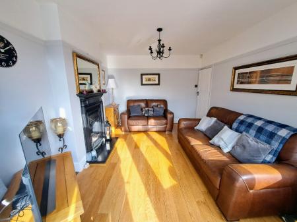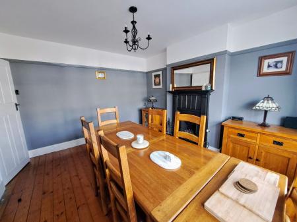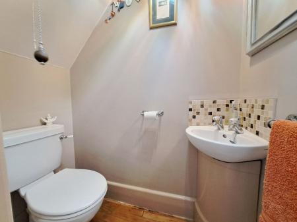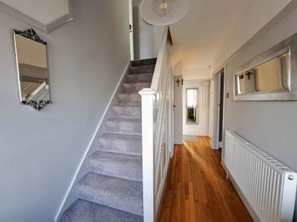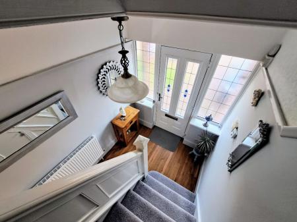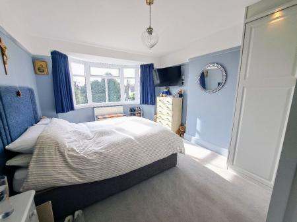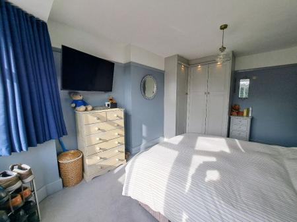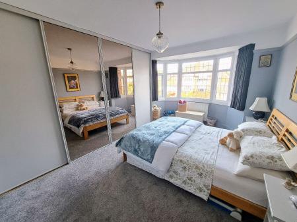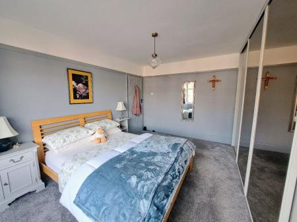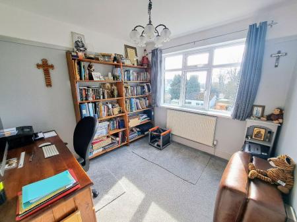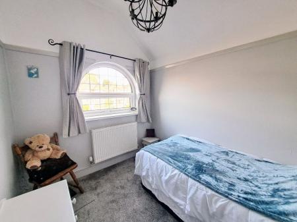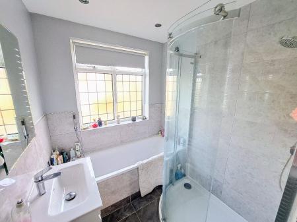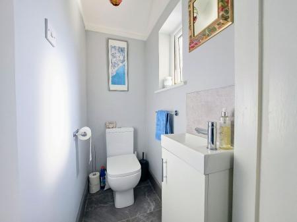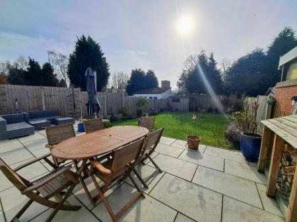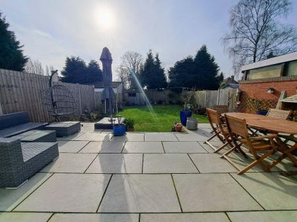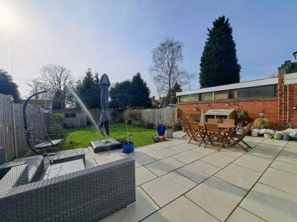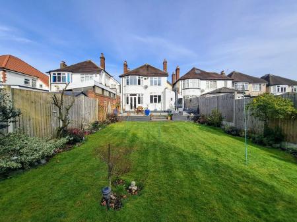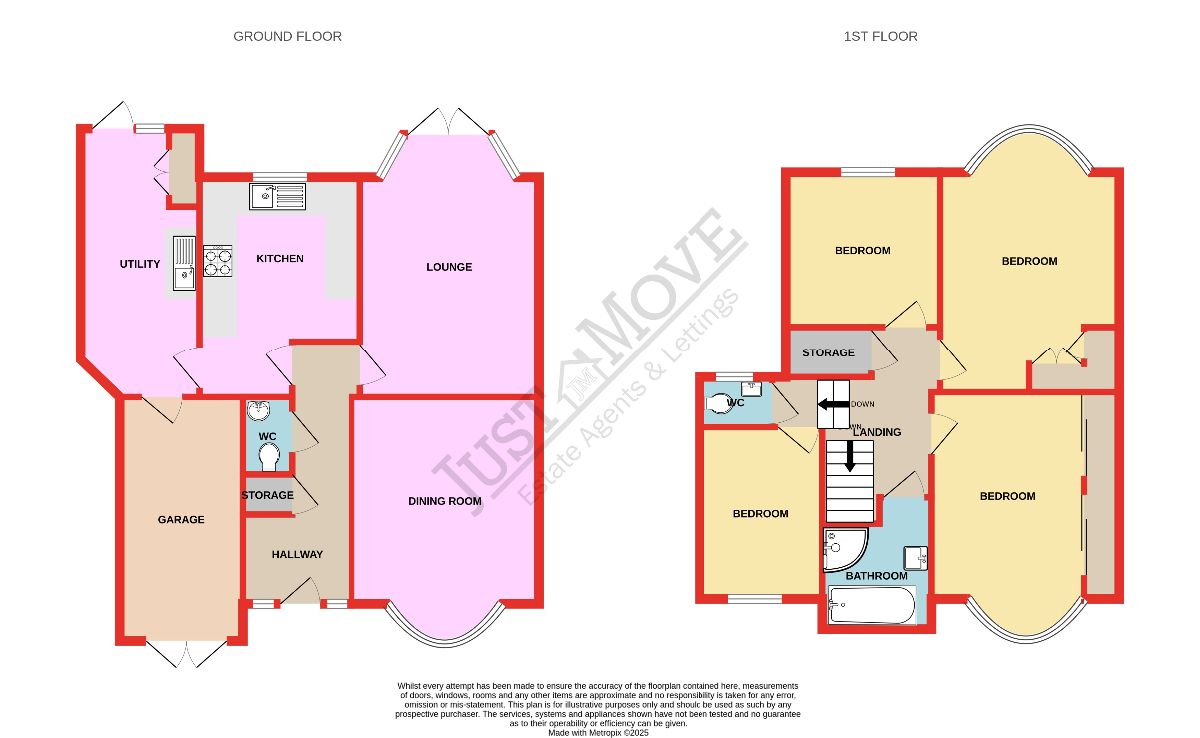- Contact us to arrange a viewing appointment without delay
- Potential for Further Extensions (subject to planning permission)
- Detached Family Residence Enjoying Cul-De-Sac Location
- Two Reception Rooms
- Modern Fitted Kitchen Complimented by a Separate Utility
- Downstairs w.c., Bathroom and Separate w.c. to the First Floor
- Four Bedrooms with Bedroom One and Two having Fitted Wardrobes
- Sought After and Desirable Road
- Block Paved Driveway, Garage and Landscaped Rear Garden
4 Bedroom Detached House for sale in Birmingham
Welcome to Greenside Road, Erdington!
Nestled in a sought-after cul-de-sac, this traditional-style detached family home offers spacious and well-presented living, ready to move into with exciting potential for further extension (subject to planning permission).
Step inside to a welcoming entrance hall featuring an understairs storage cupboard and a convenient downstairs W.C. To the front, the dining room boasts a charming bay window, while the rear lounge is a perfect retreat, opening out to the garden through French patio doors. The modern fitted kitchen provides space for cooking and meal preparation, complemented by an extended utility room with plumbing for a washing machine. The garage, accessed via double doors to the front, houses the boiler and offers additional storage.
Upstairs, you will find three generously sized double bedrooms, with the first and second benefitting from fitted wardrobes, plus a fourth single bedroom. The family bathroom is fitted with a white suite, featuring both a bath and a shower, while a separate W.C. adds extra convenience. A handy storage cupboard, equipped with a radiator and plumbing (as advised by the seller), completes the first floor.
Outside, the block-paved driveway provides ample off-road parking for multiple vehicles. The rear garden is impressively sized, offering a blend of patio and lawn space-ideal for outdoor relaxation and entertaining.
This fantastic family home combines traditional charm with modern comforts and is perfectly positioned in a peaceful yet convenient location. Viewing is highly recommended to fully appreciate all it has to offer!
Within a mile of the property, you will find Chester Road and Erdington train stations, offering excellent transport links for commuters. Nearby public transport services, local schools, and a range of amenities provide everyday convenience. Pype Hayes Park and Pype Hayes Golf Club offer outdoor leisure opportunities, while key road connections ensure easy access to the city centre. This prime location makes the property perfect for families seeking both comfort and convenience.
Council Tax Band: E (Birmingham City Council)
Tenure: Freehold
Parking options: Driveway, Garage
Garden details: Rear Garden
Electricity supply: Mains
Heating: Gas Mains
Water supply: Mains
Entrance Hallway
Via a UPVC double glazed door you enter into the hallway having ceiling light point, two double glazed windows to the front aspect, central heating radiator, stairs rising to the first floor landing, understair storage cupboard, wooden flooring and doors to the reception rooms, kitchen and downstairs W.C.
Dining Room w: 3.48m x l: 4.42m (w: 11' 5" x l: 14' 6")
Featuring a coal fireplace with mantle surround and hearth, ceiling light point, double glazed bay window to the front aspect, central heating radiator and wooden flooring.
Lounge w: 3.33m x l: 5.13m (w: 10' 11" x l: 16' 10")
Featuring a coal fireplace with mantle surround and hearth, ceiling light point, double glazed bay windows to the rear aspect and UPVC French doors opening out to the rear garden, central heating radiator and wooden flooring.
Downstairs WC w: 0.84m x l: 1.5m (w: 2' 9" x l: 4' 11")
From the hall door opens to the downstairs W.C having low level flush w.c., wash hand basin, splashback tiling and ceiling light point.
Kitchen w: 2.77m x l: 2.87m (w: 9' 1" x l: 9' 5")
The kitchen being fitted with a range of wall and base mounted units, work surfaces, inset stainless steel single drainer sink unit with mixer taps over, splashback tiling, integrated oven, grill, hob and extractor hood, ceiling light point, central heating radiator, double glazed windows to the rear aspect, laminate wood effect flooring
Utility w: 2.18m x l: 4.83m (w: 7' 2" x l: 15' 10")
From the kitchen door opens into the utility room having a range of base and wall units, stainless steel single drainer sink unit with mixer tap over, splashback tiling, plumbing for a washing machine, ceiling light, laminate wood effect flooring, UPVC double glazed door opening out to the rear garden and rear aspect double glazed window.
Garage w: 2.18m x l: 4.55m (w: 7' 2" x l: 14' 11")
From the utilty a door opens into the garage having a range of cupboard, wall mounted gas central heating boiler, electric points, ceiling strip light and double doors opening out to the front.
First Floor Landing
Stairs rise from the hallway to the first floor landing having ceiling light point, loft access and doors to all bedrooms, bathroom and separate w.c., and including a storage cupboard.
Storage Room w: 0.91m x l: 1.65m (w: 3' x l: 5' 5")
Storage cupboard having ceiling light point, central heating radiator and the seller informs plumbing.
Bedroom One w: 3.48m x l: 4.75m (w: 11' 5" x l: 15' 7")
Having front aspect double glazed bay window, ceiling light point, central heating radiator and fitted wardrobes with sliding mirror fronted doors.
Bedroom Two w: 3.33m x l: 4.88m (w: 10' 11" x l: 16' )
Having rear aspect double glazed bay window, ceiling light point, central heating radiator and fitted wardrobes with under lighting.
Bedroom Three w: 2.77m x l: 2.9m (w: 9' 1" x l: 9' 6")
Having rear aspect double glazed window, ceiling light point and central heating radiator.
Bedroom Four w: 2.29m x l: 2.79m (w: 7' 6" x l: 9' 2")
Having front aspect double glazed window, ceiling light point and central heating radiator.
Bathroom w: 1.83m x l: 1.93m (w: 6' x l: 6' 4")
Fitted with a white suite and having panelled bath, shower cubicle, wash hand basin, splashback tiling, ceiling spot lights, central heating radiator and front aspect obscure double glazed window.
WC w: 0.84m x l: 1.37m (w: 2' 9" x l: 4' 6")
Having low level flush w.c., wash hand basin set upon a vanity unit, splashback tiling, ceiling light point and rear aspect double glazed window.
Front
The block paved driveway provides parking for multiple cars, with small lawn area and leads to the front of property including garage.
Rear Garden
Accessed by both the rear reception or alternatively the utility room the landscaped rear garden has paved patio area with steps leading down to the lawn area and being bound within by timber fencing.
Tenure
We understand the property is freehold as per the title obtained by the agent.
Important Information
- This is a Freehold property.
Property Ref: 234333_RS1911
Similar Properties
4 Bedroom Detached House | Offers in region of £415,000
Discover this spacious four-bedroom detached family home in the popular Edgbaston area, set in a sought-after cul-de-sac...
3 Bedroom Semi-Detached House | Offers Over £400,000
Immaculately presented turnkey home in a sought-after location. Thoughtfully extended to offer a stunning open-plan kitc...
4 Bedroom Detached House | Offers in region of £380,000
Discover elegance in this stunning modern four bedroom detached family home boasting a sleek kitchen/dining room, utilit...
5 Bedroom Semi-Detached House | Offers in region of £500,000
Impressive five bed home with an extra versatile room for a sixth bedroom/study/snug on the ground floor. Boasts a moder...
Chester Road, Erdington, Birmingham
3 Bedroom Detached House | Offers Over £500,000
This enchanting detached home features three generous double bedrooms, high ceilings, stained glass window and charming...
3 Bedroom Bungalow | Guide Price £550,000
Stunning new build three-bedroom detached bungalow in a sought-after location. Featuring high ceilings with a sloping ro...
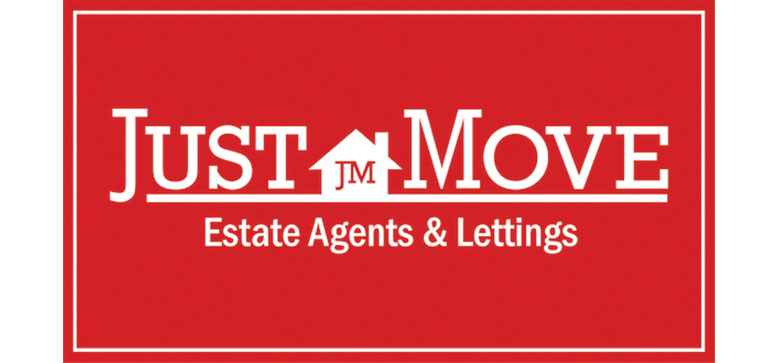
Just Move Estate Agents & Lettings (Great Barr)
Great Barr, Warwickshire, B43 6BW
How much is your home worth?
Use our short form to request a valuation of your property.
Request a Valuation
