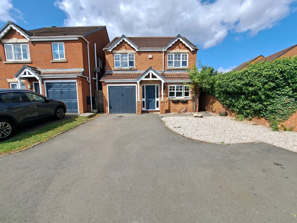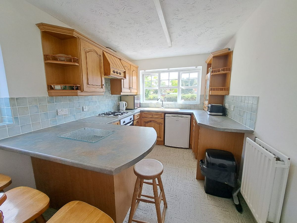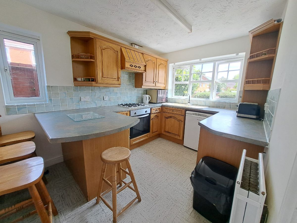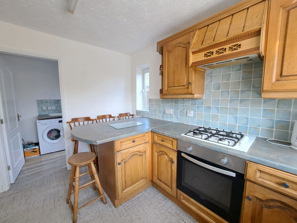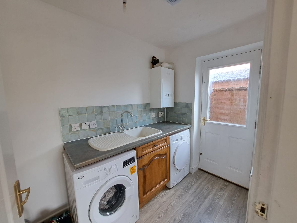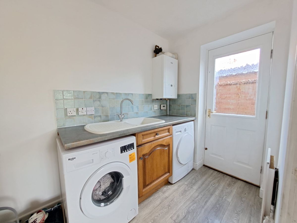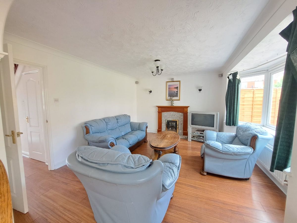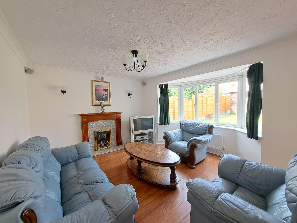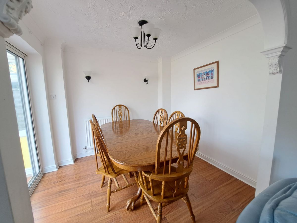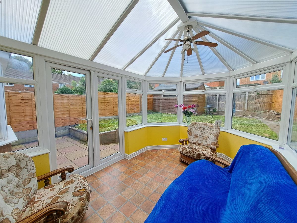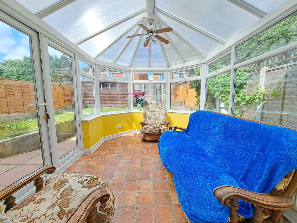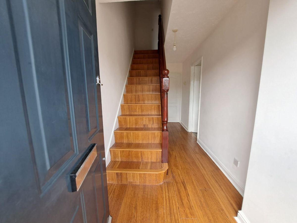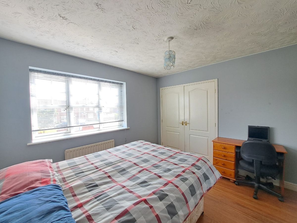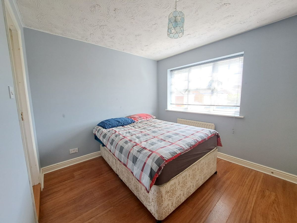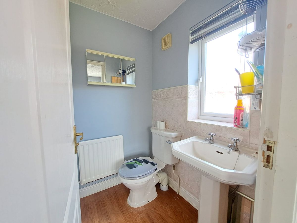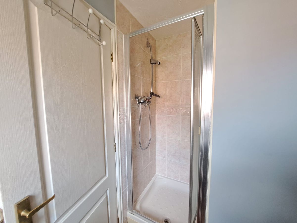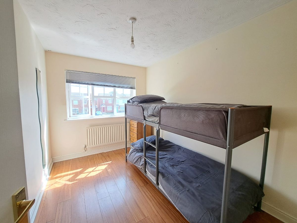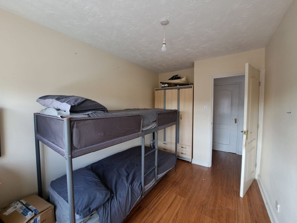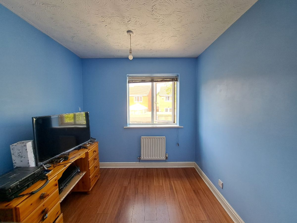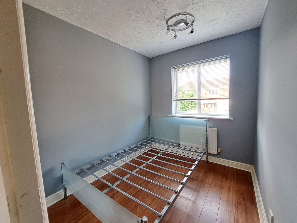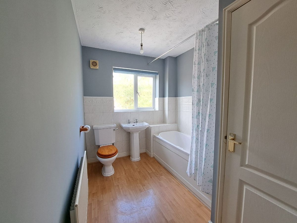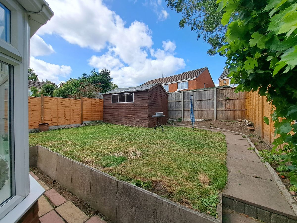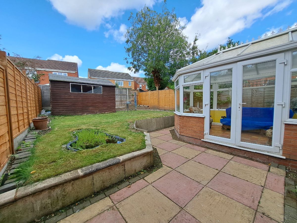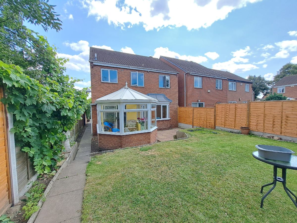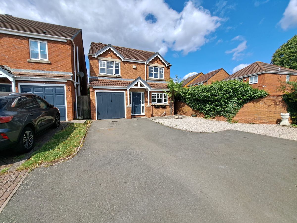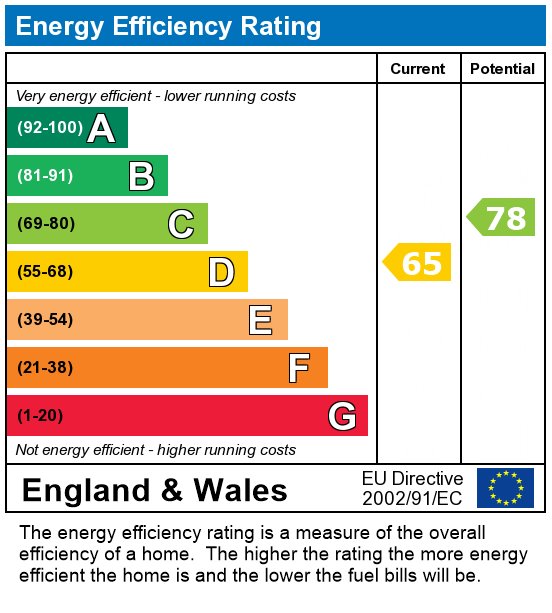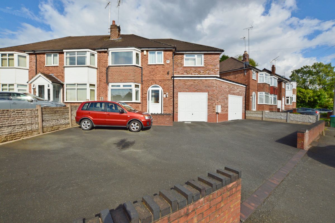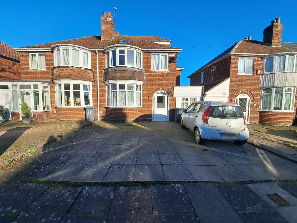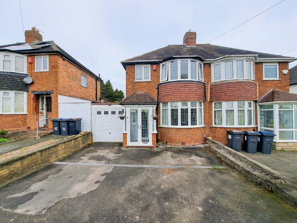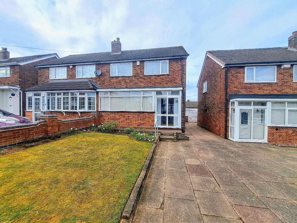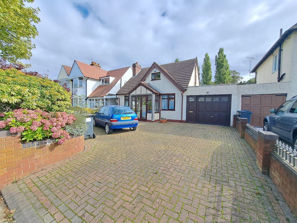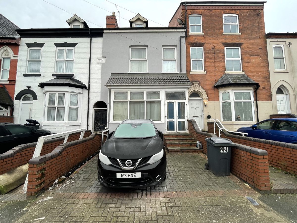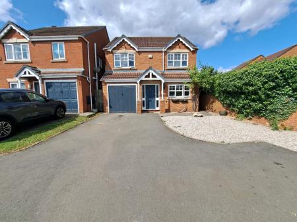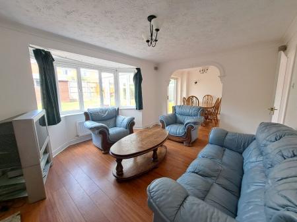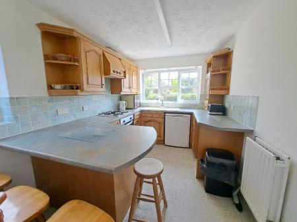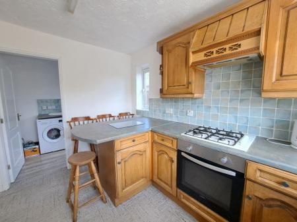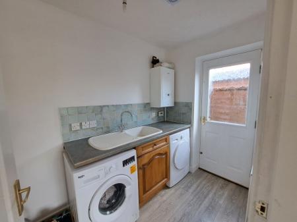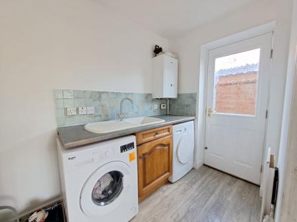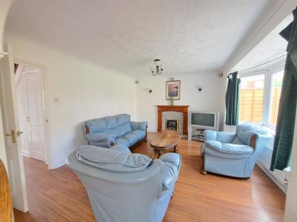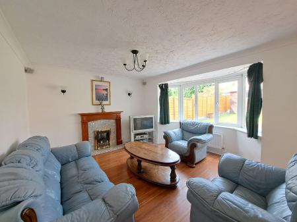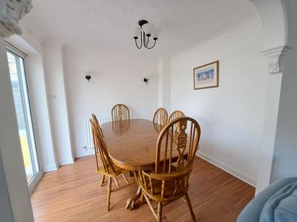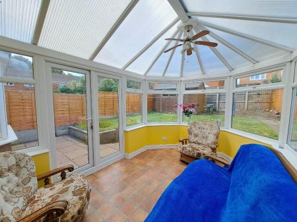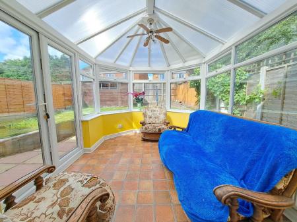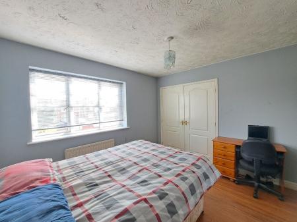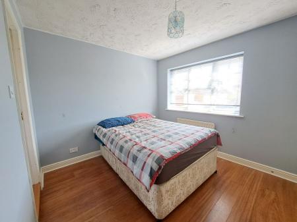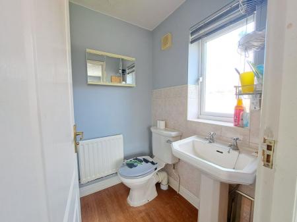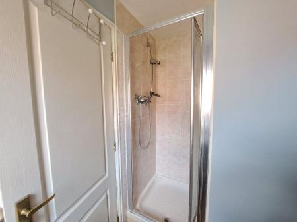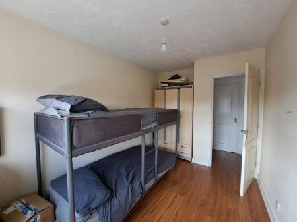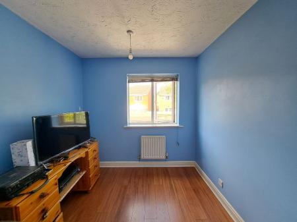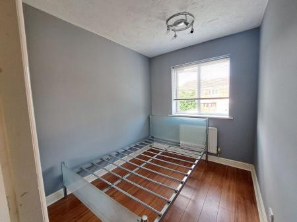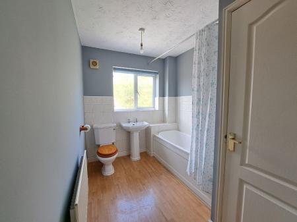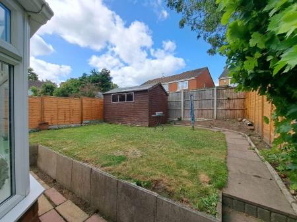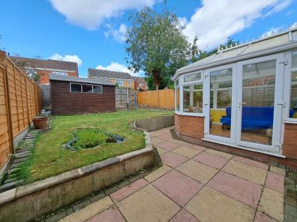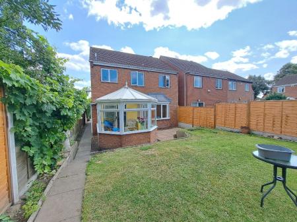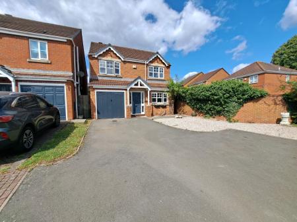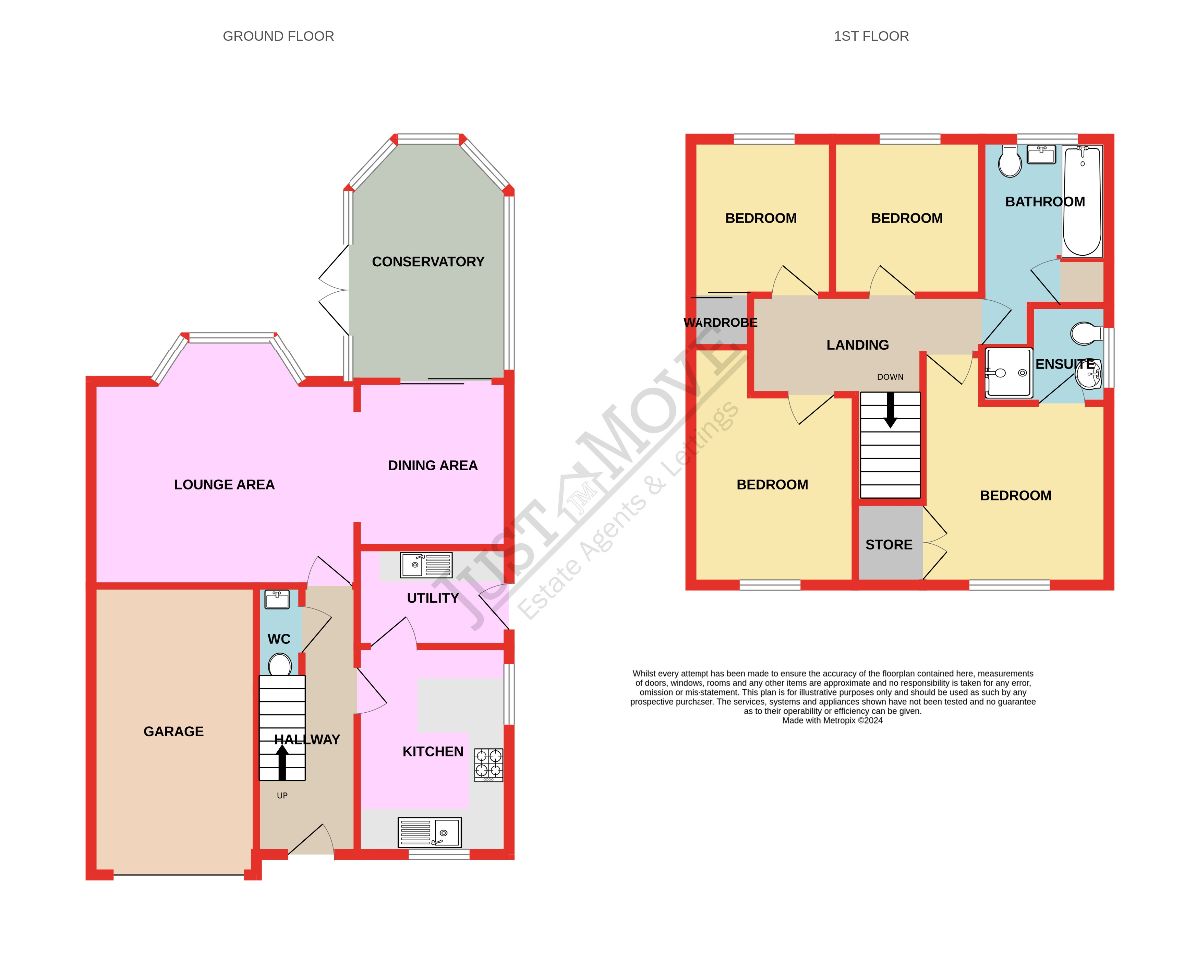- Detached Family Residence
- Sought After and Desirable Location
- Entrance Hallway, Downstairs w.c.
- Good Size Family Lounge/Diner
- Good Size Conservatory
- Family Bathroom and Shower En-Suite
- Four Bedrooms
- Well Maintained Rear Garden
- Driveway and Garage
- Double Glazed, Gas Central Heated
4 Bedroom Detached House for sale in Birmingham
Welcome to Kingsbury Avenue, Erdington!
We present to market this detached family residence in a sought-after location, featuring an entrance hallway, downstairs W.C., and a front-facing kitchen with plumbing for a dishwasher. The utility room is equipped with plumbing for a washing machine, space for a tumble dryer, and a side door providing access to the side entry. The lounge/dining room at the rear overlooks the well-maintained garden, and there is a spacious conservatory offering additional living space. Upstairs, there are four generously sized bedrooms, including a main bedroom with an en-suite shower and inbuilt wardrobe space, along with a family bathroom fitted with a white suite.
The property benefits from gas central heating and double glazing throughout, a driveway with space for multiple vehicles, and a rear garden featuring a patio area, lawn, and timber fencing. Additionally, there is an integral garage with potential for extension (subject to planning).
While the property would benefit from some updating, it is of good proportion and has already served as a wonderful family home.
Kingsbury Avenue is conveniently located off Pype Hayes Road, which is accessible from Tyburn Road.
Council Tax Band: D (Birmingham City Council)
Tenure: Leasehold (100 years)
Ground Rent: £100 per year
Entrance Hall
Accessed via a UPVC front door the hallway comprises laminate wood effect flooring, central heating radiator, power points, front aspect glazed windows, ceiling light point and door to the convenient downstairs w.c.
Downstairs WC
Having low level flush w.c., wash hand basin, splashback tiling to the main walls, laminate wood effect flooring, central heating radiator, extractor fan and ceiling light point.
Lounge/diner w: 6.9m x l: 4.09m (w: 22' 8" x l: 13' 5")
From the hallway door opens into the open plan lounge dining room having in the lounge area laminate wood effect flooring, power points, t.v. point, central heating radiator, feature fireplace with mantle surround, rear aspect double glazed bay window, two wall light points and ceiling light point.
The dining area having laminate wood effect flooring, power point, central heating radiator, double glazed sliding patio doors leadin out to the conservatory, two wall light points and ceiling light point.
Kitchen w: 2.5m x l: 3.44m (w: 8' 2" x l: 11' 3")
The breakfast kitchen being fitted with a range of wall and base mounted units with roll edge work surfaces, inset drainer and sink unit, splashback tiling to the main walls, plumbing for a dishwasher, integrated oven, hob and extractor hood, front and side aspect double glazed windows, power points, central heating radiator and ceiling strip light points.
Utility w: 2.45m x l: 1.59m (w: 8' x l: 5' 3")
Fitted with a base unit, roll edge work surfaces, inset drainer sink unit, splashback tiling, plumbing for a washing machine, space for a dryer, central heating radiator, wall mounted central heating boiler, power point, extractor fan and ceiling light point. A side aspect double glazed door leads out to the useful side entrance providing access to front and rear of the property.
Conservatory w: 4.01m x l: 2.63m (w: 13' 2" x l: 8' 8")
Accessed via double glazed sliding patio doors the conservatory comprises of tiled effect flooring, power points, ceiling light point, UPVC double glazed windows to the side and rear aspects with french doors opening out to the rear garden.
First Floor Landing
Laminated wood effect flooring, loft access, ceiling light points and doors providing access to
Bedroom One w: 3.74m x l: 3.36m (w: 12' 3" x l: 11' )
Having laminated wood effect flooring, power points, central heating radiator, double doors opening into a useful overstairs storage/wardrobe and ceiling light point.
En-suite
Fitted with a low level flush w.c., wash hand basin, shower cubicle, splashback tiling to the main walls, laminate wood effect flooring, central heating radiator, obscure side aspect double glazed window, ceiling light point and extractor fan.
Bedroom Two w: 2.48m x l: 2.55m (w: 8' 2" x l: 8' 4")
Having laminate wood effect flooring, power points, central heating radiator, rear aspect double glazed window and ceiling light point.
Bedroom Three w: 2.44m x l: 2.88m (w: 8' x l: 9' 5")
Having laminate wood effect flooring, power points, central heating radiator, front aspect double glazed window and ceiling light point.
Bedroom Four w: 2.15m x l: 2.56m (w: 7' 1" x l: 8' 5")
Having laminate wood effect flooring, power points, central heating radiator, inbuilt wardobe with sliding mirror front doors, rear aspect double glazed window and ceiling light point.
Bathroom
Fitted with a white suite the bathroom comprising of low level flush w.c., wash hand basin, panelled bath with shower head over, splashback tiling to the main walls, laminate wood effect flooring, central heating radiator, obscure rear aspect double glazed window, airing cupboard, extractor fan and ceiling light point,
Outside
Driveway to front providing parking for multiple vehicles with access to the integral garage with a metal up and over door.
The rear garden accessed from the conservatory having patio area, mainly laid to lawn and bound within by timber fencing.
Tenure
Date : 30 April 1999
Term : 125 years (less 10 days) from 9 April 1998 (99 Years remaining)
Rent : £50 rising to £100 and insurance rent
Freeholder: Birmingham City Council
(Information above obtained from land registry title by the agent)
Important Information
- This is a Leasehold property.
Property Ref: 234333_RS1619
Similar Properties
4 Bedroom Semi-Detached House | Offers Over £315,000
Do not miss this incredible opportunity to own an extended corner plot family home in Great Barr with four bedrooms, a s...
3 Bedroom Semi-Detached House | Offers in region of £290,000
This extended 3-bedroom semi-detached property offers excellent potential with spacious living areas, a rear extension (...
3 Bedroom Semi-Detached House | Offers Over £280,000
Charming Bay-Fronted Semi-Detached Home - No Upward Chain! This well-presented three-bedroom home offers a through loung...
Bankside Crescent, Sutton Coldfield
3 Bedroom Semi-Detached House | Offers in region of £320,000
Situated in a highly sought-after location, this fantastic three-bedroom semi-detached property offers an excellent oppo...
2 Bedroom Bungalow | £325,000
A charming linked detached dormer bungalow featuring exposed beams, a modern kitchen and bathroom. The property boasts a...
Albert Road, Aston, Birmingham
5 Bedroom Terraced House | Offers in region of £330,000
An extended five bedroom mid terraced family home featuring two reception rooms, modern kitchen/dining/family room, down...

Just Move Estate Agents & Lettings (Great Barr)
Great Barr, Warwickshire, B43 6BW
How much is your home worth?
Use our short form to request a valuation of your property.
Request a Valuation
