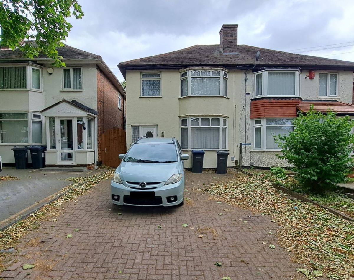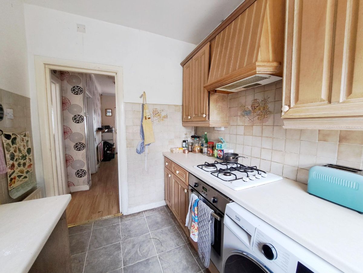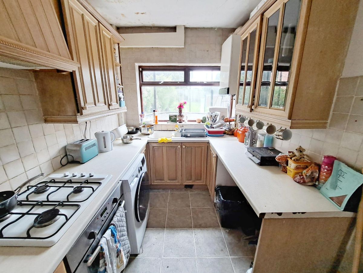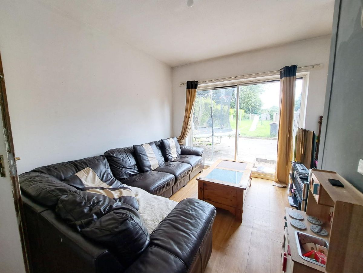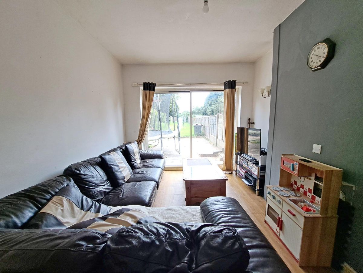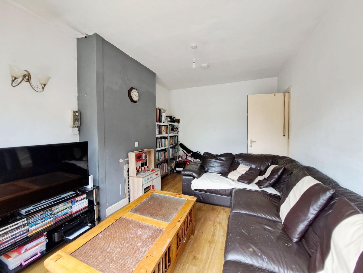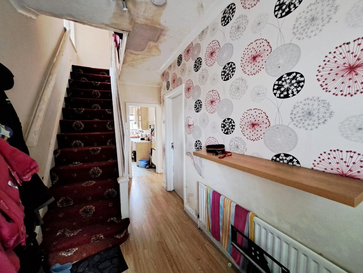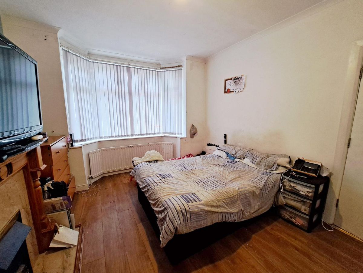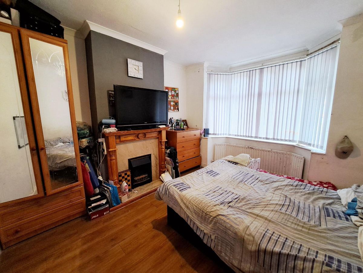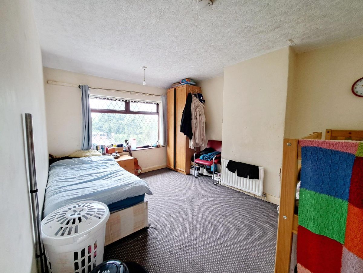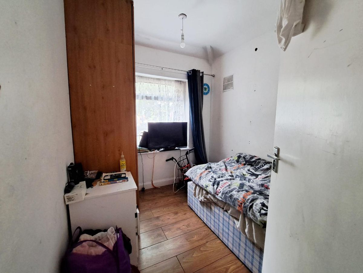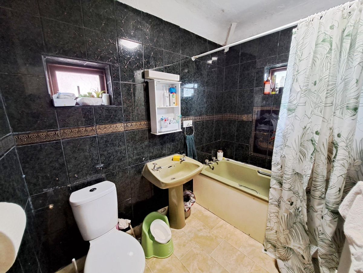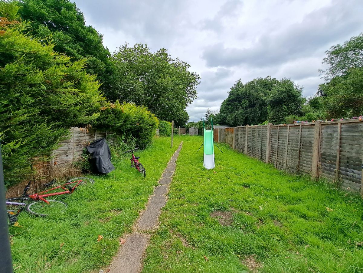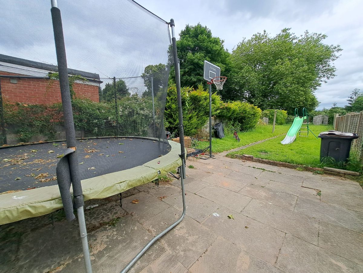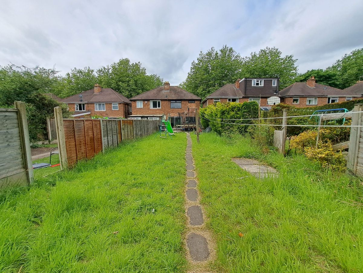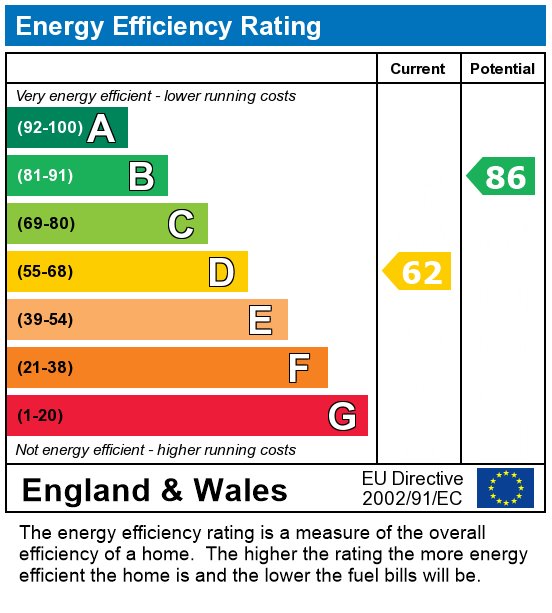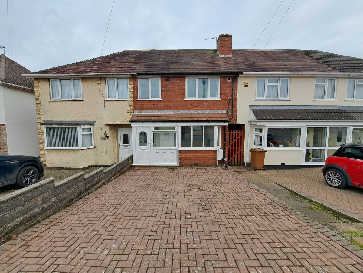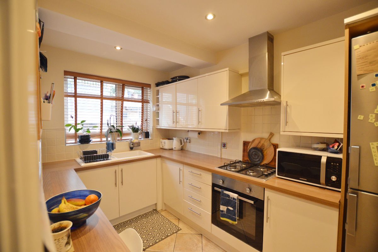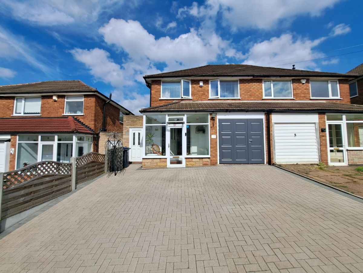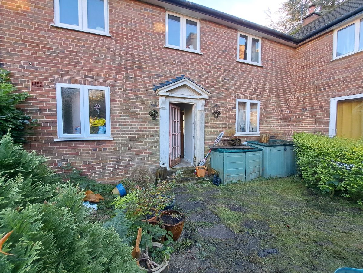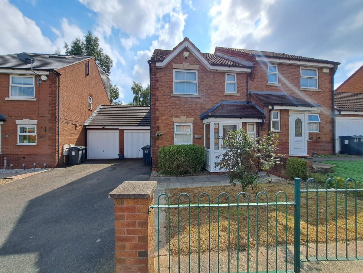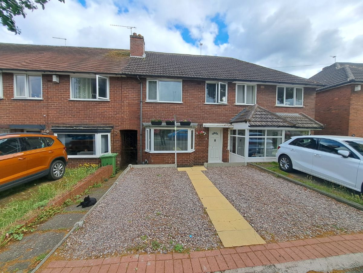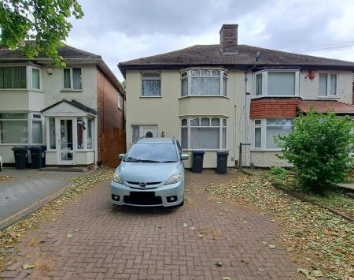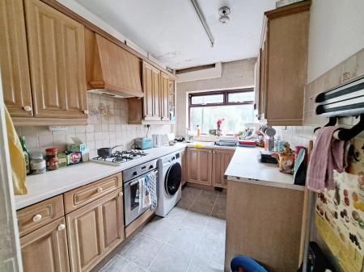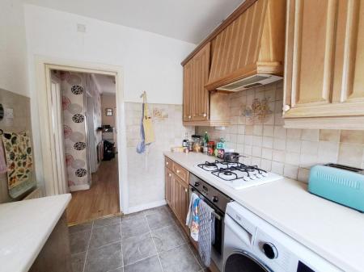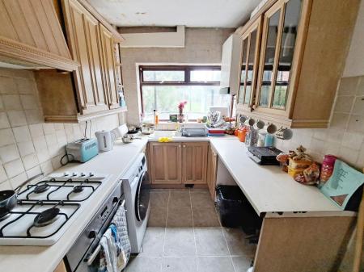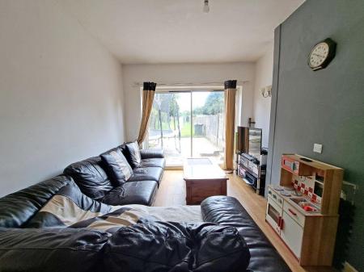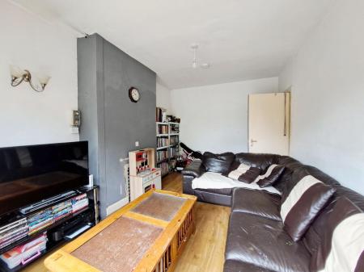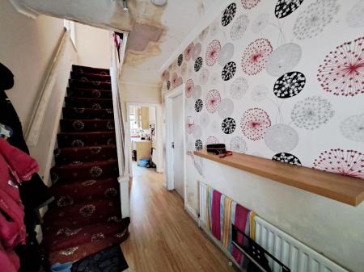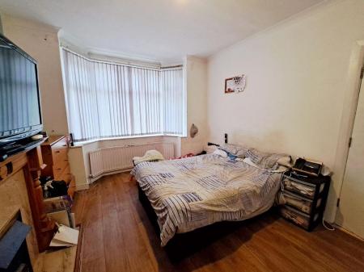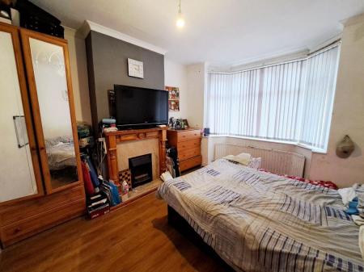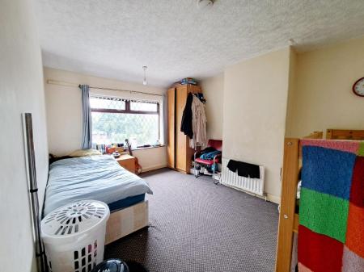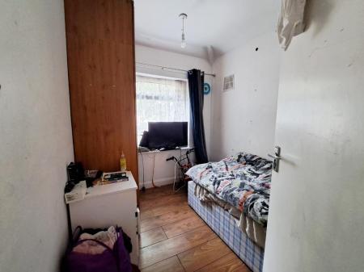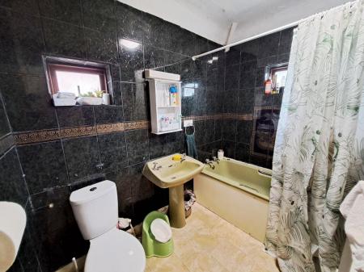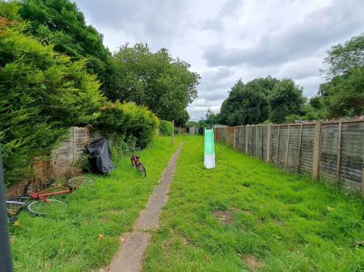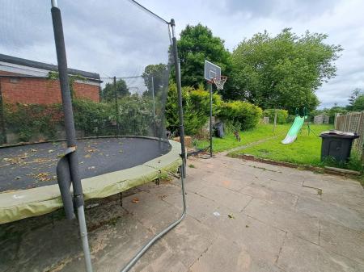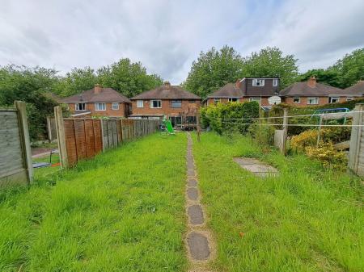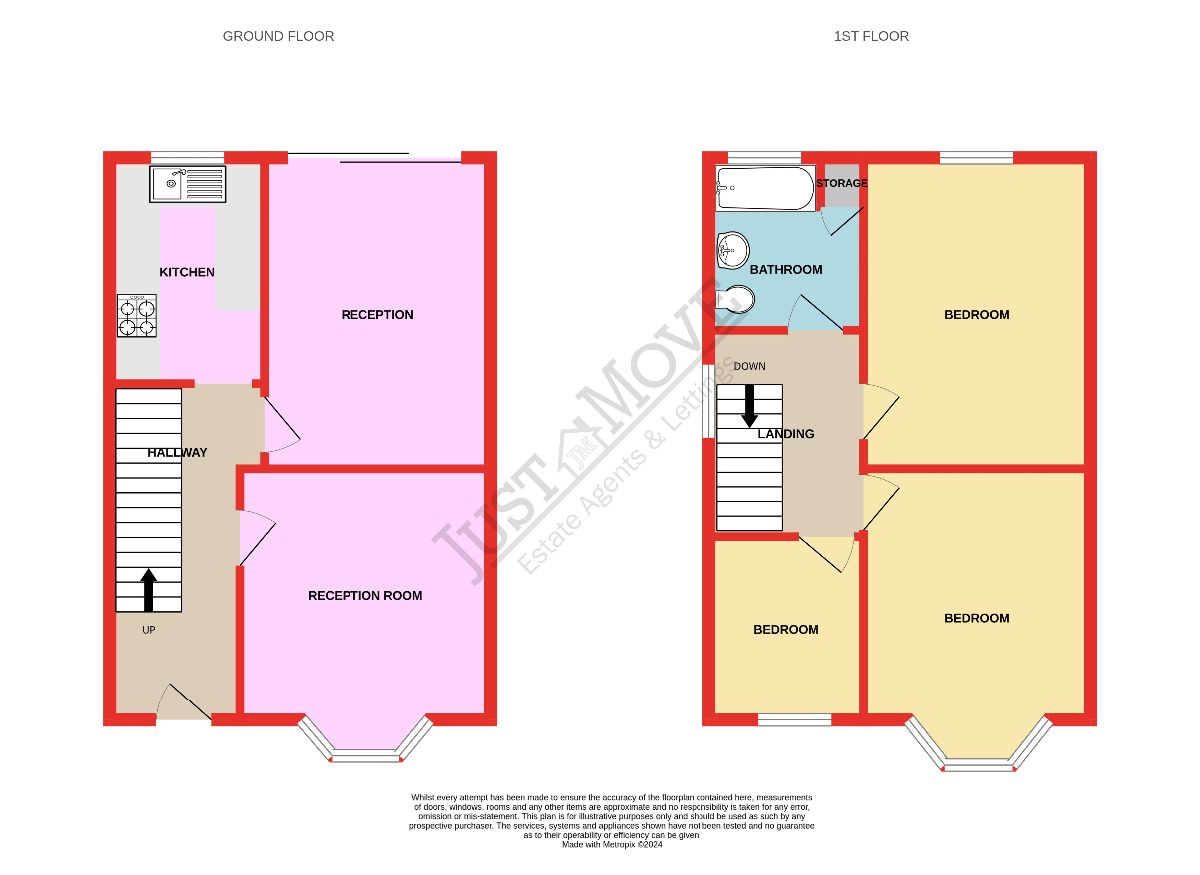- In need of updating ready for your personalisation
- Semi-Detached Property
- Two Reception Rooms
- Kitchen overlooking the rear garden
- Three Bedrooms to the First Floor
- Bathroom
- Generously Sized Rear Garden and Driveway to Front
- Within a Mile Radius of Erdington Train Station and High Street
- Offered With No Upward Chain
3 Bedroom Semi-Detached House for sale in Birmingham
Welcome to Holly Lane, Erdington!
We are excited to present this three-bedroom semi-detached property, full of potential and waiting for your creative touch.
Upon entering, you are greeted by a spacious entrance hallway, leading to a bay-fronted reception room. A second reception room at the rear boasts sliding patio doors that open onto a generous garden, perfect for entertaining or relaxing. The kitchen, overlooking this outdoor space, is an ideal spot for culinary creativity and family meals.
Upstairs, you will find three well-proportioned bedrooms and a family bathroom, providing ample space for a growing family. The property features a block-paved driveway at the front, ensuring convenient parking, and a spacious rear garden primarily laid to lawn, offering a canvas for gardening enthusiasts or those seeking tranquility.
While the home is in need of updating, it offers a fantastic opportunity for buyers to personalise and transform the space to their liking.
Holly Lane is a sought-after location, with Pype Hayes Park, Pype Hayes Golf Club, Grange Road Recreation Ground, Rookery Park, Erdington Train Station, and Erdington High Street all within a mile radius. This prime location ensures easy access to a range of shops, local amenities, and excellent public transport links, making commuting to Birmingham City Centre and beyond a breeze.
The property is currently tenanted, with the tenancy ending on 23rd August 2024, making it an excellent investment opportunity as well. Viewing is highly advised and strictly by appointment through the estate agent. Do not miss the chance to make this property your dream home in a fantastic location!
Council Tax Band: C (Birmingham City Council)
Tenure: Freehold
Hall
Accessed via a double glazed door, the hall having ceiling light point, central heating radiator, front aspect double glazed window, stairs rising to the first floor, and door to
Reception Room One w: 3.41m x l: 3.94m (w: 11' 2" x l: 12' 11")
Having front aspect double glazed window, central heating radiator and ceiling light point.
Reception Room Two w: 3.1m x l: 4.26m (w: 10' 2" x l: 14' )
Having rear aspect double glazed sliding patio doors, ceiling light point and two wall light points.
Kitchen w: 2.12m x l: 3.11m (w: 6' 11" x l: 10' 2")
Fitted with a range of base and wall mounted units, roll edge work surfaces, inset one and a half drainer sink unit, splashback tiling to the main walls, integrated oven, hob and extractor hood above. Plumbing for a washing machine, extractor fan, ceiling strip light point and rear aspect double glazed window.
First Floor Landing
Having side aspect double glazed window, ceiling light point, loft access and doors to
Bedroom One w: 3.13m x l: 3.5m (w: 10' 3" x l: 11' 6")
Having ceiling light point, front aspect double glazed window.
Bedroom Two w: 3.11m x l: 4.28m (w: 10' 2" x l: 14' 1")
Having rear aspect double glazed window, ceiling light point and central heating radiator.
Bedroom Three w: 2.15m x l: 2.57m (w: 7' 1" x l: 8' 5")
Having front aspect double glazed window, ceiling light point and central heating radiator.
Bathroom w: 2.11m x l: 2.36m (w: 6' 11" x l: 7' 9")
Comprising of panelled bath, w.c., wash hand basin, splashback tiling to the main walls, double glazed windows to the side and rear aspects, radiator and ceiling light point. Storage cupboard housing the central heating boiler,
Outside
Block paved driveway to the front.
Rear garden having paved area, mainly laid to lawn with shrub borders and bound within by timber fencing,
Agents Notes
The property is currently tenanted. The tenants end date is 23rd August 2024
Important Information
- This is a Freehold property.
Property Ref: 234333_RS1702
Similar Properties
Gainsborough Crescent, Birmingham
3 Bedroom Terraced House | Offers in region of £250,000
Recently decorated to provide purchasers a blank canvas, viewing comes highly recommended for this three bedroom extende...
3 Bedroom Semi-Detached House | Offers Over £245,000
MUST BE VIEWED Turnkey Style Semi-Detached Bay Fronted Home boasting modern fitted breakfast kitchen, two reception room...
3 Bedroom Semi-Detached House | Offers in region of £240,000
This three bedroom semi-detached home features a spacious lounge, dining area, and kitchen with a side utility room. It...
3 Bedroom Terraced House | Offers in region of £260,000
Charming mid-terraced property in Edgbaston, offering fantastic potential. Set on a private estate, it features off-road...
3 Bedroom Semi-Detached House | £260,000
This modern style semi-detached home boasts no upward chain and features a comfortable design throughout. Enjoy a conven...
3 Bedroom Terraced House | £260,000
Stunningly refurbished three bedroom home with front parking, featuring a sleek, modern kitchen and stylish bathroom sui...
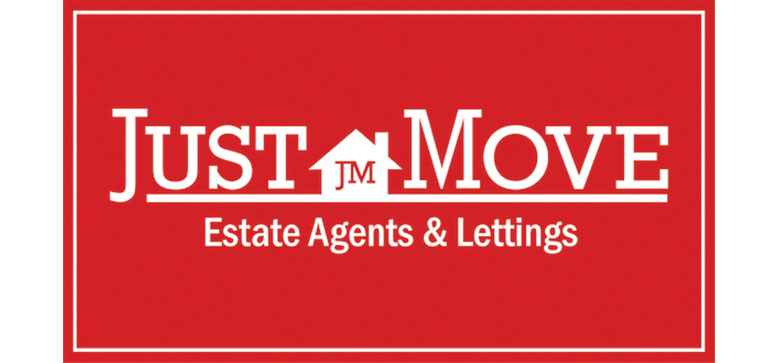
Just Move Estate Agents & Lettings (Great Barr)
Great Barr, Warwickshire, B43 6BW
How much is your home worth?
Use our short form to request a valuation of your property.
Request a Valuation
