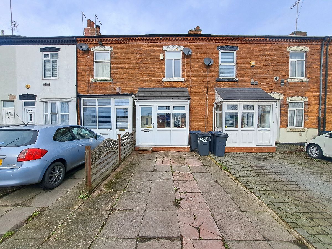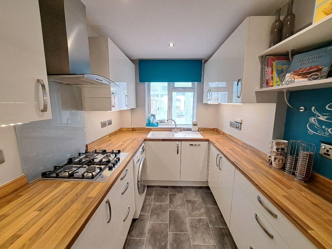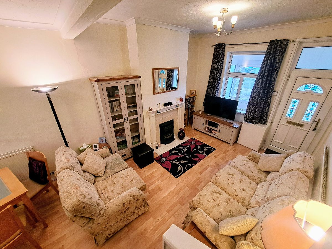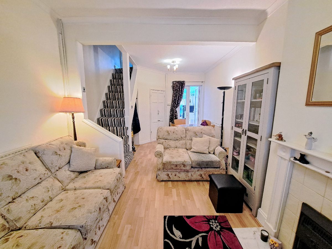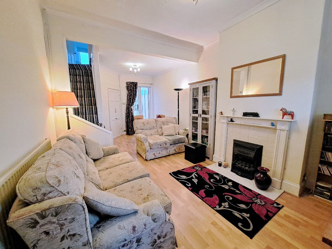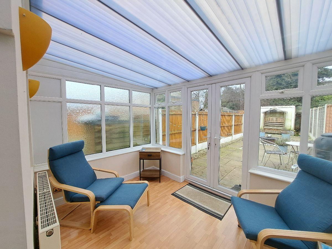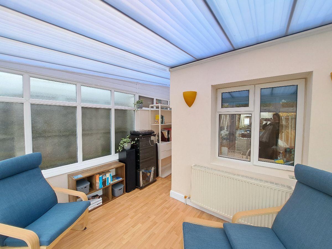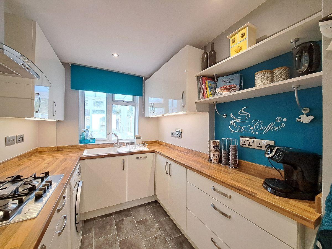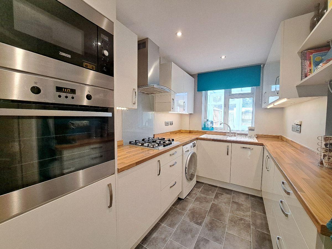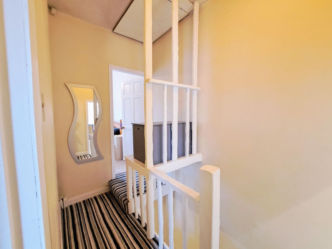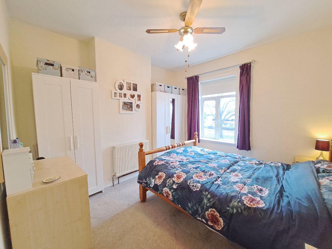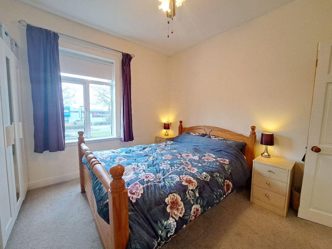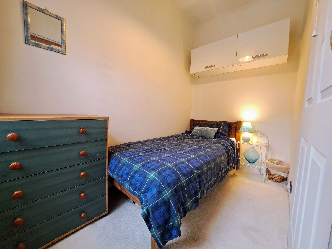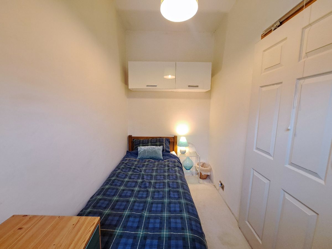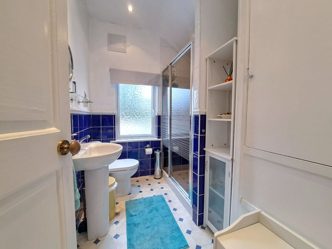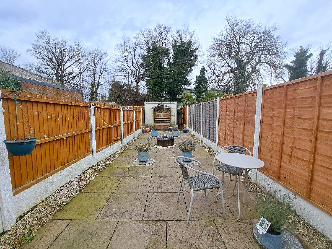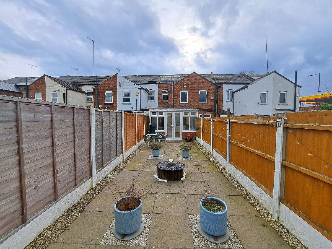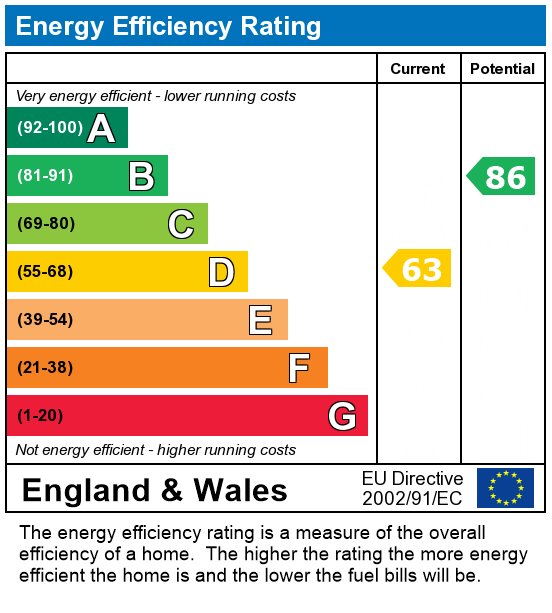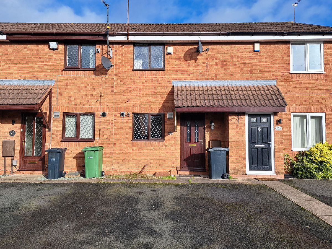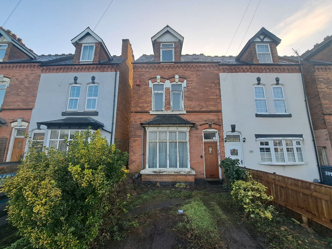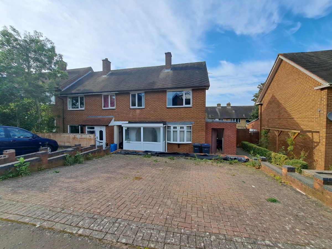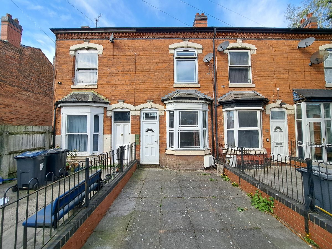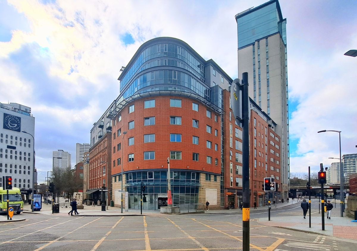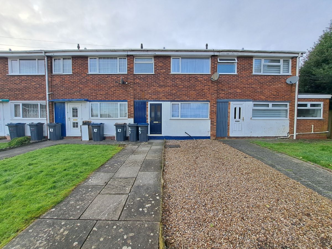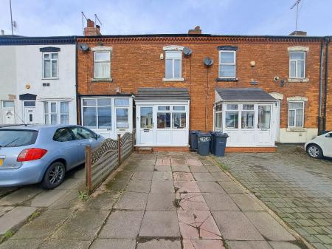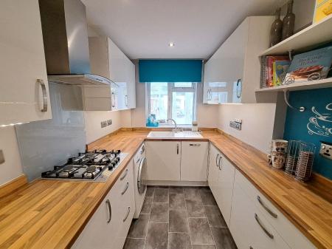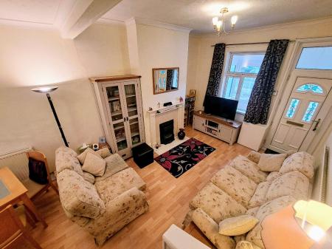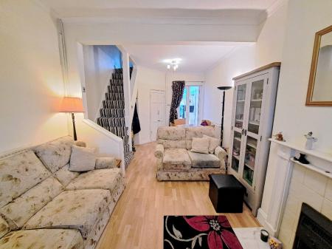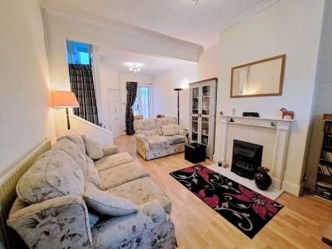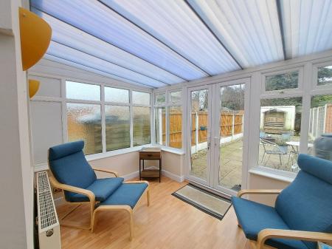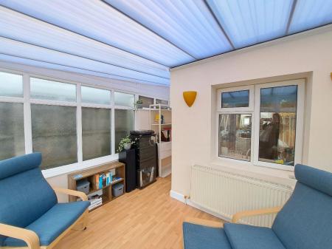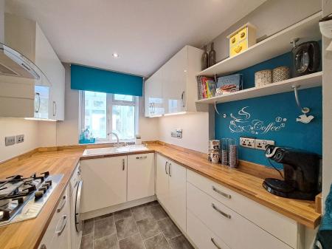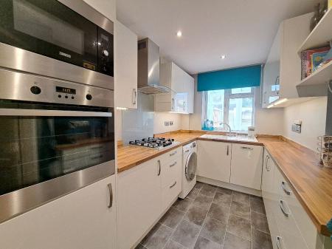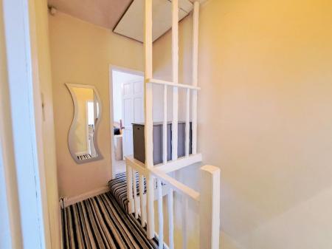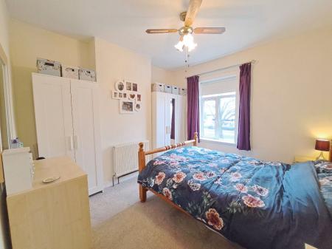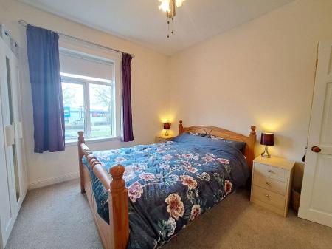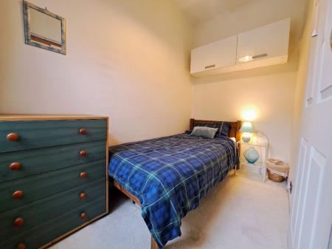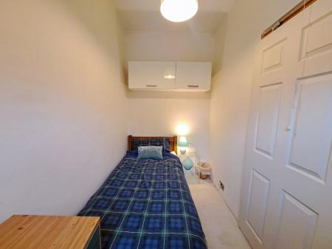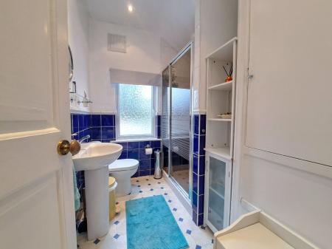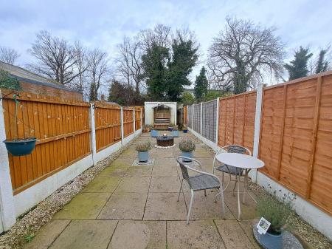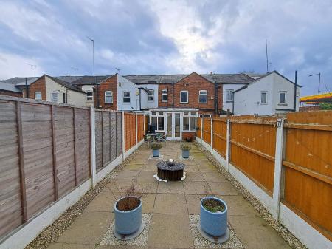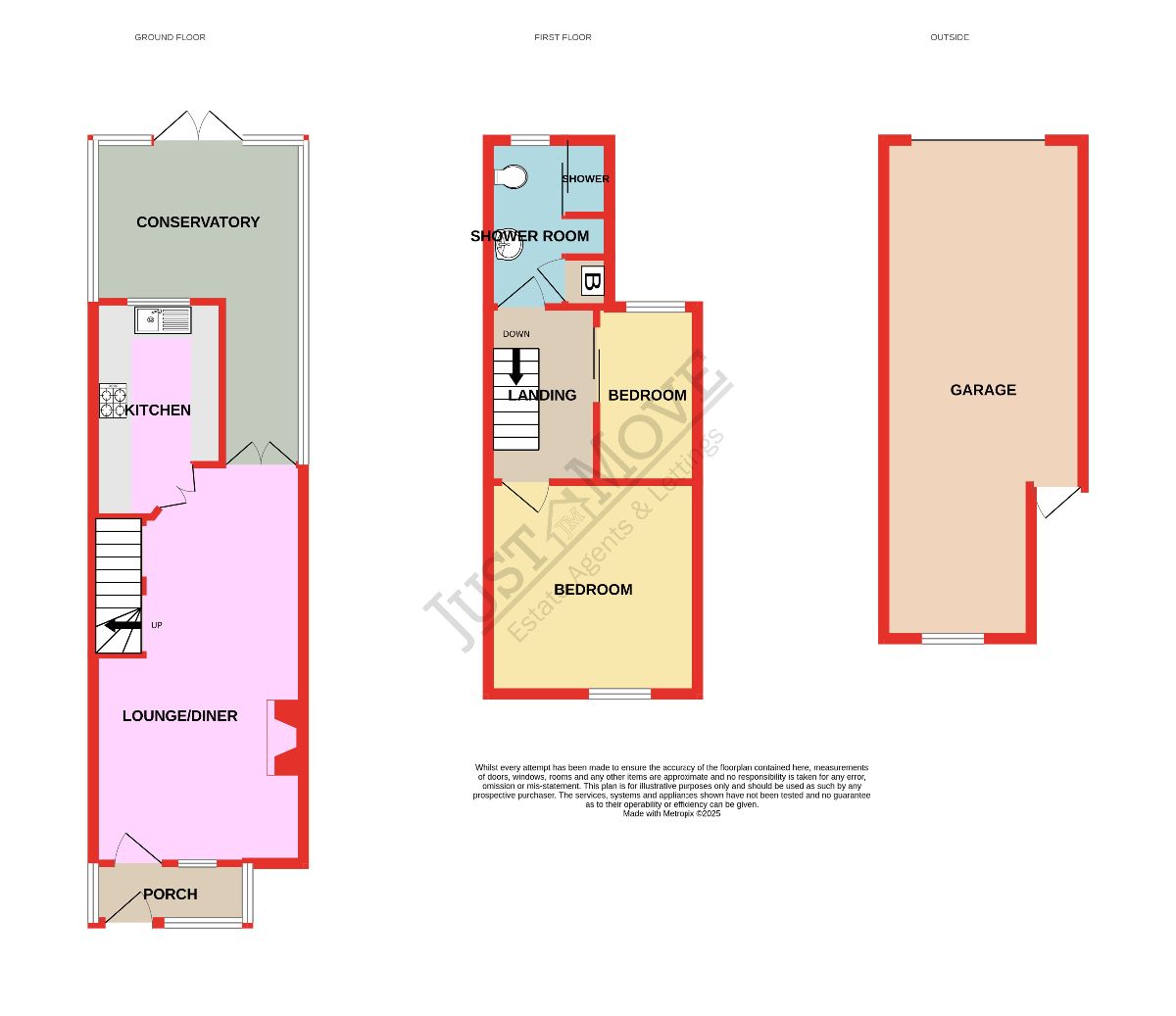- Ideal first time buyer or Investor Opportunity
- Well Presented Mid-Terraced Property
- Spacious Porch Leads into the Lounge/Dining Room
- Modern Fitted Kitchen with Integrated Appliances
- Two Bedrooms
- Shower Room
- Paved Driveway to Front and Low Maintenance Paved Rear Garden
- Garage to Rear of Property
- Ideally located with excellent motorway connectivity
- Offering No Upward Chain
2 Bedroom Terraced House for sale in Birmingham
Welcome to Kingsbury Road, Erdington!
This well-presented two-bedroom mid-terraced home is offered on a freehold basis with no upward chain, making it an ideal purchase for first-time buyers or investors. The property is in good condition throughout, offering comfortable and modern living spaces.
Upon arrival, a driveway provides off-road parking to the front. Stepping inside, the entrance porch leads into the lounge and dining area, creating a welcoming and versatile space for relaxation and entertaining. The modern fitted kitchen is well-designed, offering ample storage and workspace, with integrated appliances.
To the rear, the conservatory complete with central heating radiator adds valuable extra living space, ensuring it can be enjoyed throughout the year, whether as a cosy retreat or a home office. The low-maintenance paved rear garden provides a private outdoor space without the upkeep of a traditional lawn.
Upstairs, the property offers two well-proportioned bedrooms, with the main bedroom benefitting from toughened double glazing to help reduce external noise. The shower room completes the first floor, with airing cupboard housing the Vaillant central heating boiler.
The property also includes a garage to the rear. With full double glazing throughout, central heating, being well maintained and offering no upward chain, this home is ready for its next owner. Located in a convenient residential setting, it presents an attractive opportunity for those looking to step onto the property ladder or expand their investment portfolio.
This property is ideally situated in a highly convenient location, offering an excellent balance of connectivity, leisure, and everyday essentials. Within just a mile radius, residents benefit from easy access to motorway links and bus services, ensuring seamless travel to surrounding areas and beyond. Whether commuting for work or planning a day out, getting around couldn't be easier.
For shopping and leisure, Castle Vale Retail Park is just a short distance away. Pype Hayes Park and Pype Hayes Golf Course offer fantastic green spaces for outdoor activities, whether it's a relaxing walk, a round of golf, or a place for children to play.
Families will appreciate the nearby schools and medical facilities, ensuring that education and healthcare are within easy reach. Additionally, a great selection of coffee shops and restaurants are close by, offering everything from a quick morning coffee to an enjoyable evening meal.
With such a fantastic range of amenities and transport links on the doorstep, this location provides convenience, comfort, and a vibrant lifestyle for its future owners.
Council Tax Band: A (Birmingham City Council)
Tenure: Freehold
Parking options: Driveway
Garden details: Enclosed Garden
Electricity supply: Mains
Heating: Gas Mains
Water supply: Mains
Porch
UPVC double glazed door opening into the porch complete with double glazed windows to the front and side aspects, tiled flooring and further UPVC double glazed door opening into the lounge/dining room.
Lounge/Dining Room w: 3.4m x l: 6.45m (w: 11' 2" x l: 21' 2")
Having feature coal effect fireplace with mantle surround and hearth, double glazed window to the front aspect, two central heating radiators, two ceiling light points, laminate wood effect flooring, electrical outlets, understairs recess, stairs rising to the first floor landing and doors opening into the kitchen and conservatory.
Kitchen w: 2.08m x l: 3.56m (w: 6' 10" x l: 11' 8")
The modern kitchen fitted in 2020 features wall and base mounted units with work surfaces above, inset sink and drainer unit, splashback tiling to main walls, integrated microwave oven, oven, hob and extractor hood, plumbing for a washing machine, integrated fridge, freezer and dishwasher, ceiling spot lights, electrical outlets and double glazed window looking out into the conservatory to rear.
Conservatory w: 3.12m x l: 2.36m (w: 10' 3" x l: 7' 9")
From the lounge UPVC French Patio doors open into the conservatory with double glazed windows to the side and rear aspects, French Patio doors opening out to the rear garden, two wall light points, electrical outlets, central heating radiator and laminate wood effect flooring.
First Floor Landing
From the lounge stairs rise to the first floor landing having ceiling light point, doors to bedrooms and the shower room, access to the loft complete with loft ladder and light points.
Bedroom One w: 3.38m x l: 3.43m (w: 11' 1" x l: 11' 3")
Having toughened double glazed window to the front aspect, central heating radiator, ceiling light point and electrical outlets.
Bedroom Two w: 1.65m x l: 2.84m (w: 5' 5" x l: 9' 4")
Having double glazed window to the rear aspect, central heating radiator, ceiling light point and electrical outlets.
Shower Room w: 1.98m x l: 2.44m (w: 6' 6" x l: 8' )
Step down leading into the shower room complete with double shower cubicle, low level flush w.c. wash hand basin, splashback tiling to main walls, airing cupboard housing the Vaillant central heating boiler, towel rail, ceiling spot lights and obscure double glazed window the rear aspect.
Outside
To the front, a driveway provides the convenience of off-street parking.
The low-maintenance rear garden is fully paved, offering a hassle-free outdoor space. A rear garage is also accessible.
Garage w: 3.2m x l: 7.92m (w: 10' 6" x l: 26' )
Having UPVC double glazed window, metal up and over door and door opening to the rear garden.
Tenure
We understand the property tenure is freehold.
Important Information
- This is a Freehold property.
Property Ref: 234333_RS1814
Similar Properties
2 Bedroom Terraced House | Offers in region of £165,000
A fantastic opportunity for first-time buyers! This charming two-bedroom mid-terraced property comes with off-road parki...
2 Bedroom Semi-Detached House | £160,000
An exciting opportunity to purchase this two-bedroom semi-detached residence, requiring full refurbishment throughout. L...
3 Bedroom End of Terrace House | £160,000
This extended three-bedroom end-of-terrace house, separated into two flats, offers an exciting opportunity! Each flat fe...
3 Bedroom Terraced House | £180,000
Three-bedroom mid-terraced home offering fantastic scope for improvement. Featuring two reception rooms and a courtyard-...
Sirius Building, Navigation Street, Birmingham
1 Bedroom Flat | £180,000
Offering no upward chain we present this one-bedroom apartment in a prime location next to New Street Station. Situated...
3 Bedroom Terraced House | £189,950
Book a viewing for this charming 3-bedroom mid-terraced home, featuring fresh decor and new carpets throughout. With spa...
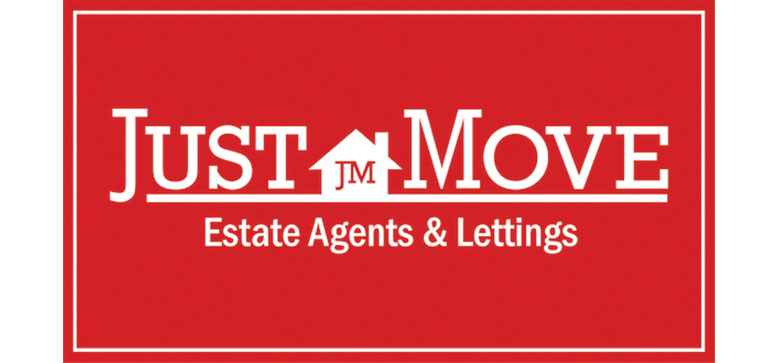
Just Move Estate Agents & Lettings (Great Barr)
Great Barr, Warwickshire, B43 6BW
How much is your home worth?
Use our short form to request a valuation of your property.
Request a Valuation
