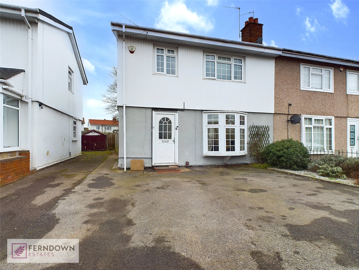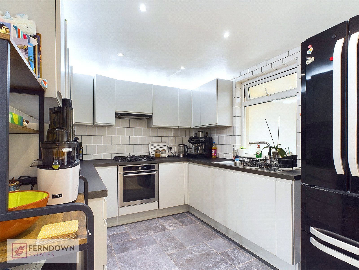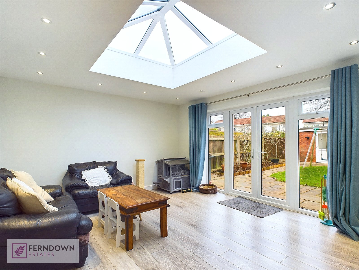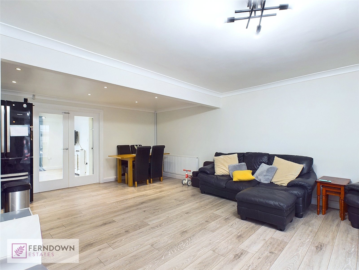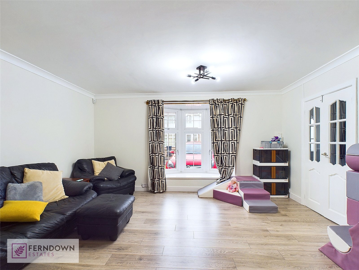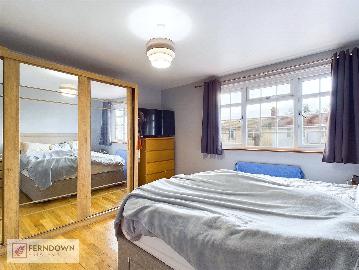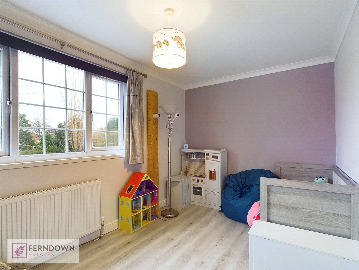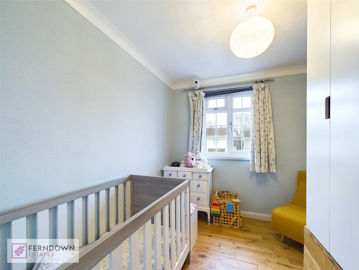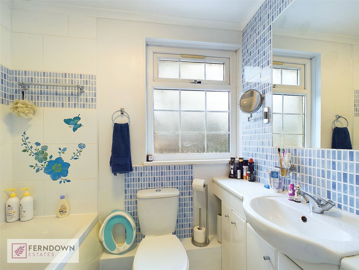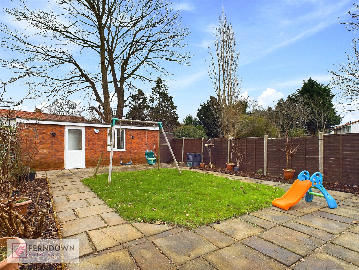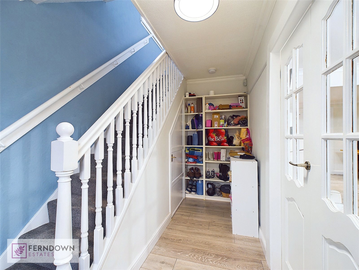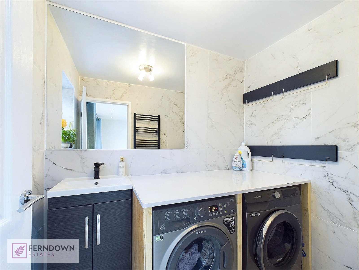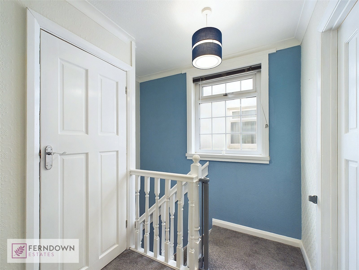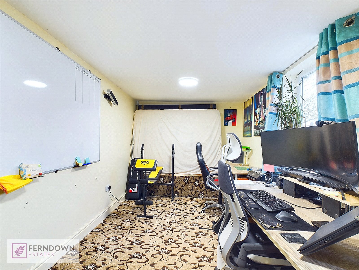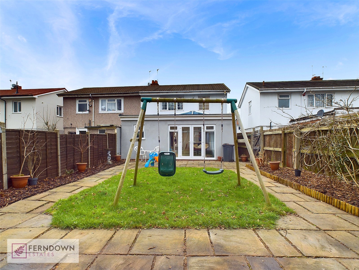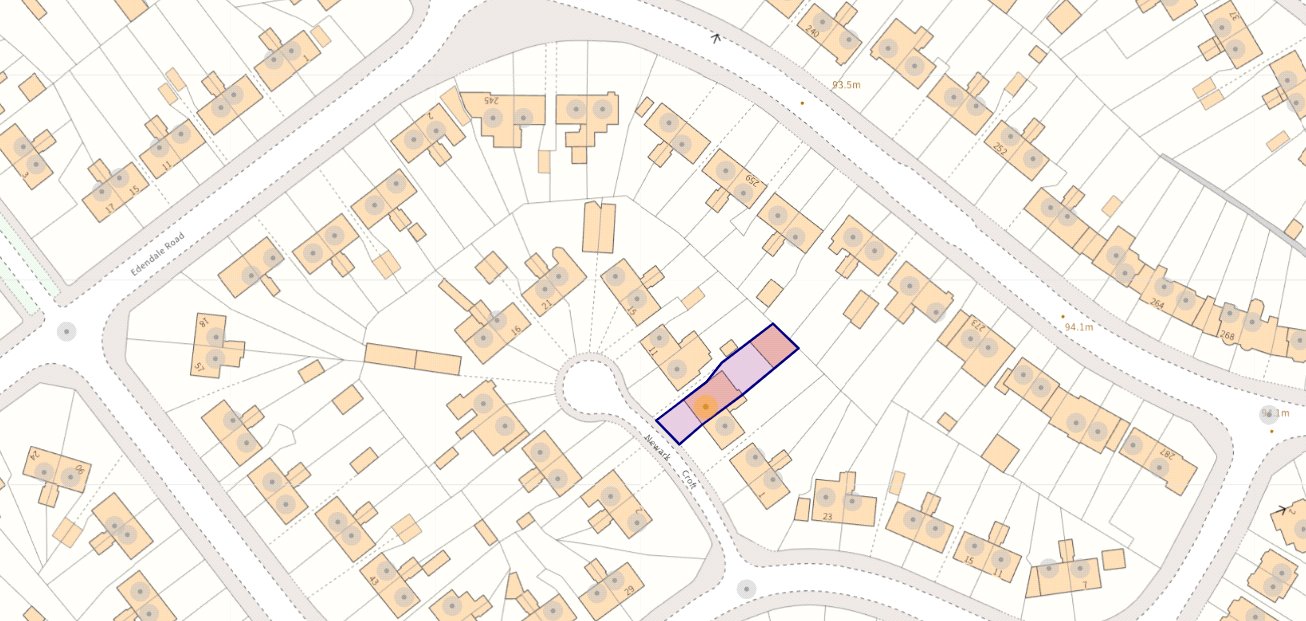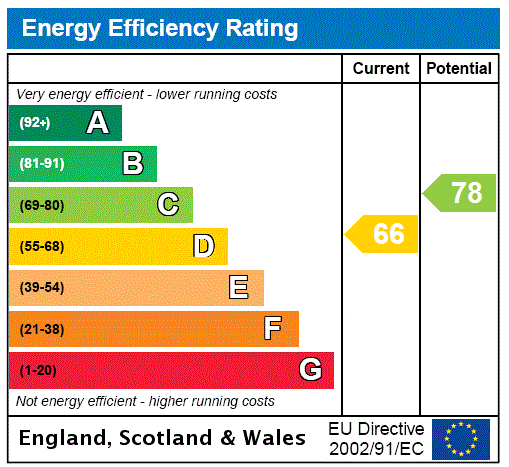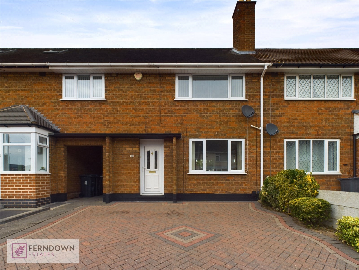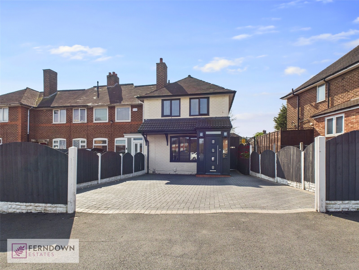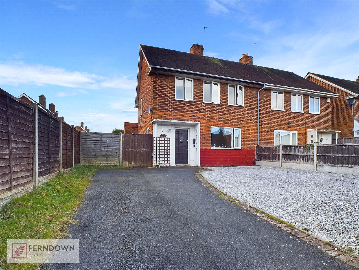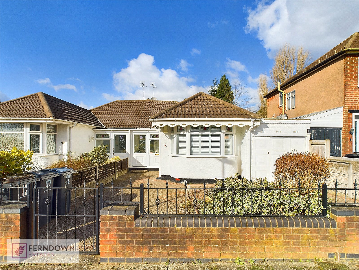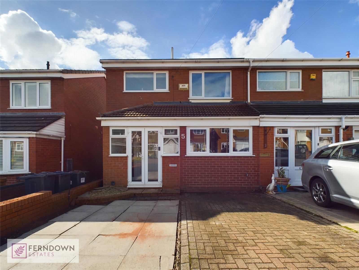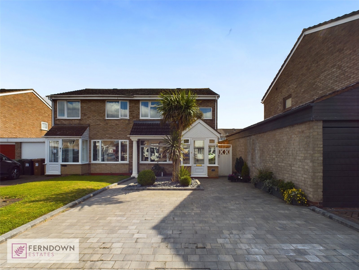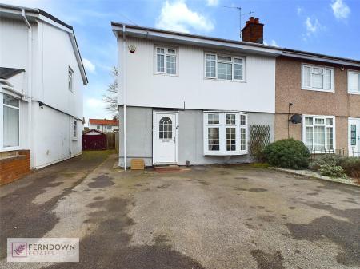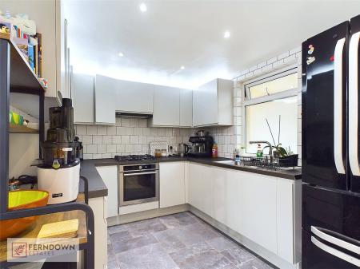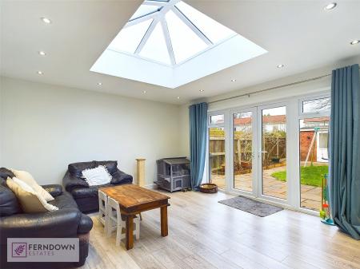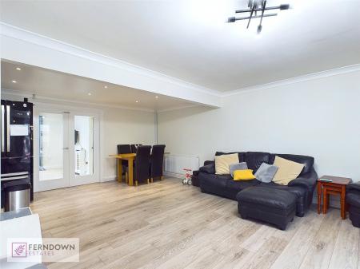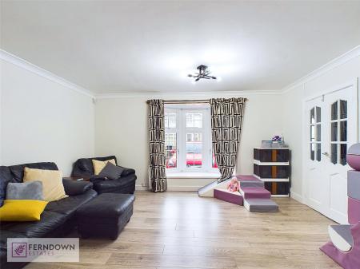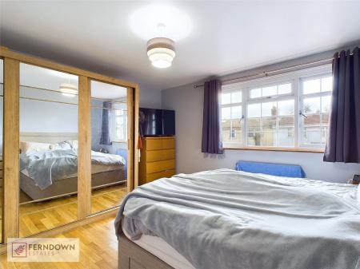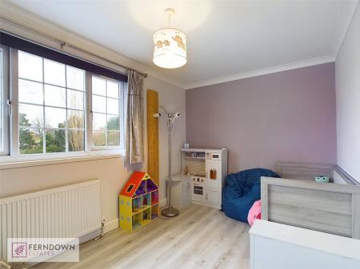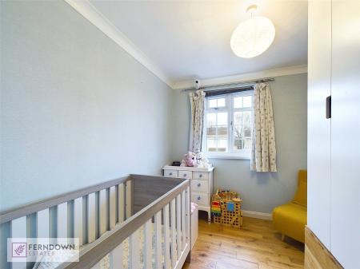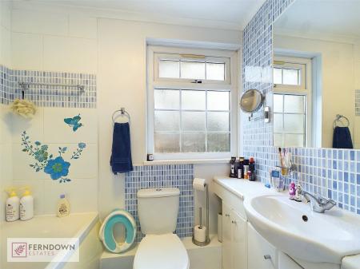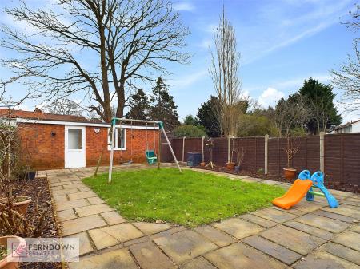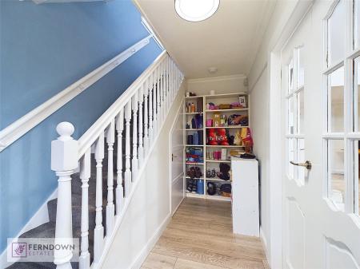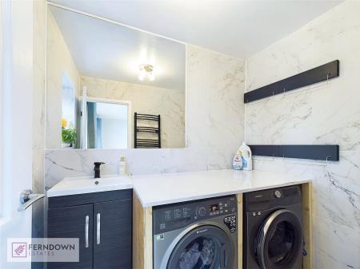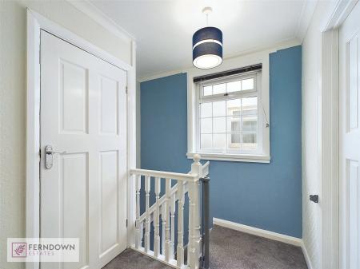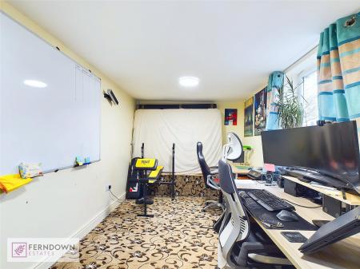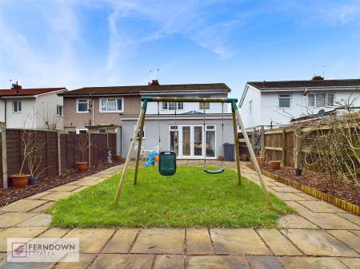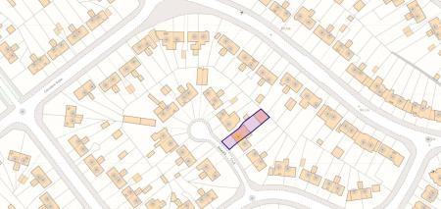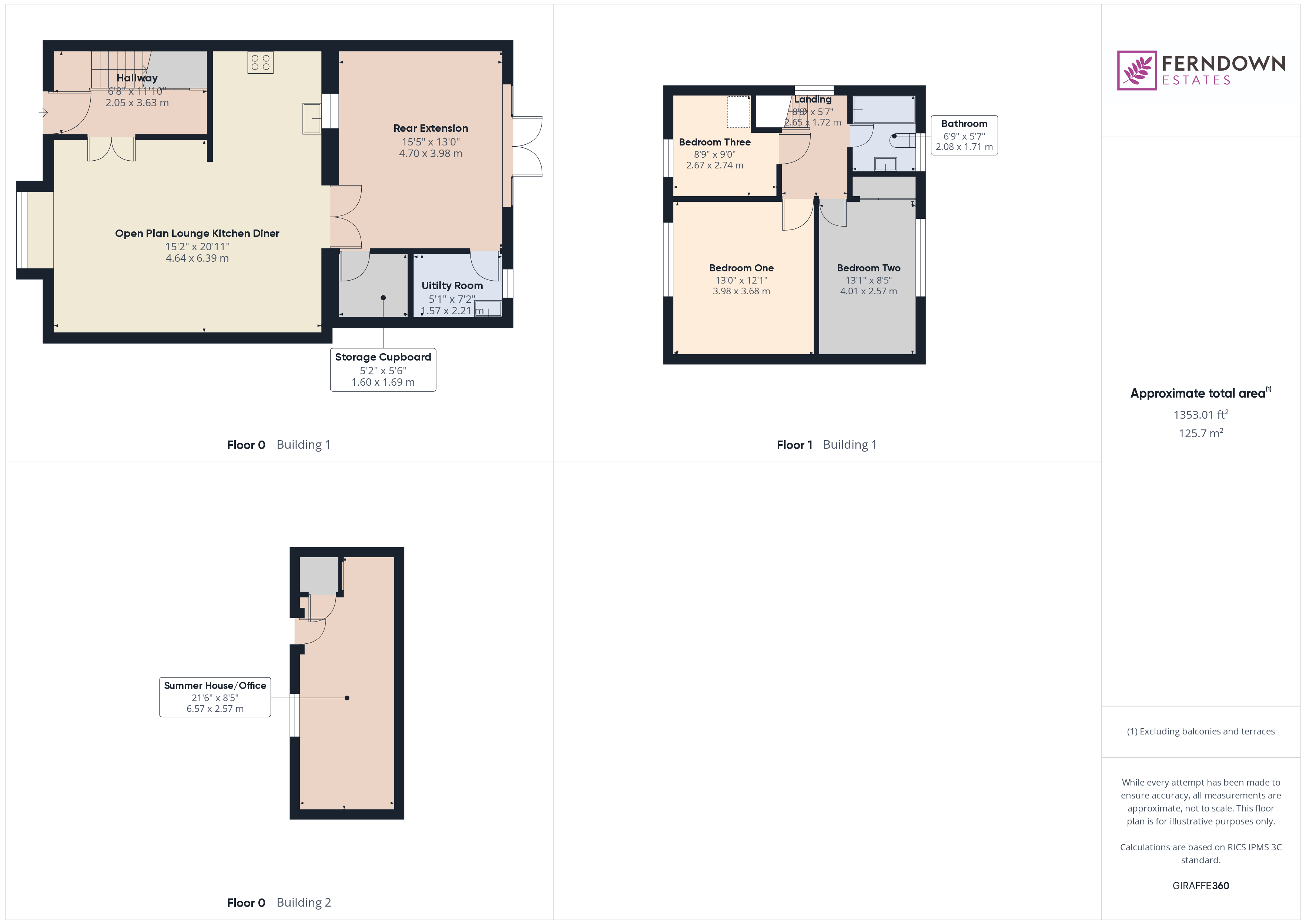- EXTENDED FAMILY HOME
- THREE BEDROOMS
- SEMI DETACHED
- OPEN PLAN LOUNGE, KITCHEN, DINER
- UTILITY ROOM
- REAR EXTENSION / RECEPTION ROOM
- FAMILY BATHROOM
- SUNROOM / OFFICE
- REAR GARDEN
- OFF ROAD PARKING
3 Bedroom Semi-Detached House for sale in Birmingham
This extended three-bedroom semi-detached home offers versatile and spacious living accommodation, perfect for modern family life. The ground floor boasts an open-plan kitchen, lounge, and dining area. An additional extended rear reception room provides a cozy retreat or a secondary living space for relaxing or entertaining.A convenient utility room adds practicality, and the well-appointed family bathroom ensures comfort for the whole household. Outside, there is a rear garden complemented by a useful summer house or office, ideal for remote work or as a creative space.To the front, off-street parking ensures convenience and easy access. An excellent choice for families or professionals.
Additional Information We are advised by the vendor that the property is freehold. We would strongly advise all interested parties to obtain verification through their own solicitor or legal representative.
The property is a Non Standard Construction – BISF (British Iron and Steel Federation) For any Non Standard Construction properties, please refer to your mortgage broker or mortgage lender to confirm suitability.
Council Tax Band - A
EPC Rating - D
Approach & Overview The property is approached via a driveway leading to the main entrance door
Hallway To include stairs to the first floor landing, storage cupboard and door to:
Open Plan Lounge, Kitchen Dining Room
Lounge Dining Room Overlooking the front of the property and access to the kitchen
Kitchen Overlooking the rear of the property with a door giving access to the rear extension / reception room
To include an integrated cooker and hob, a range of wall and base units and space for appliances
Rear Extension / Reception Room Overlooking the rear of the property with doors leading out, an apex roof window and a door to the utility room
Utility Room To include a wash hand basin, space and plumbing for a washing machine and space for other appliances
Landing To include doors to:
Bedroom One Overlooking the front of the property
Bedroom Two Overlooking the rear of the property and including a built in storage cupboard/wardrobe
Bedroom Three Overlooking the front of the property
Family Bathroom Overlooking the rear of the property.
To include a panelled bath with shower over, low level wc and a vanity sink unit
Garden To include a large paved area, a lawned area and fence boundaries
Summer House / Office Great multifunctional space
Rear
Important Information
- This is a Freehold property.
Property Ref: 556332_FER240392
Similar Properties
Pear Tree Road, Shard End, Birmingham, West, B34
3 Bedroom Terraced House | Offers Over £230,000
This immaculate three-bedroom terraced home is an ideal first-time purchase, offering a perfect blend of style and pract...
North Roundhay, Stechford, Birmingham, B33
3 Bedroom End of Terrace House | Offers Over £230,000
This charming three-bedroom family home offers a welcoming and comfortable living space ideal for family life. Upon ente...
Hengham Road, Sheldon, Birmingham, B26
3 Bedroom Semi-Detached House | Offers Over £230,000
This well-presented three-bedroom semi-detached family home offers spacious and versatile living, perfect for families....
Ashville Avenue, Hodge Hill, Birmingham, B34
3 Bedroom Semi-Detached Bungalow | Offers Over £240,000
**Spacious Three-Bedroom Semi-Detached Bungalow** This well-presented semi-detached bungalow offers generous living spac...
Byfield Close, Tile Cross, Birmingham, B33
3 Bedroom End of Terrace House | Offers Over £240,000
This delightful three bedroom end-terrace property is situated in a quiet cul-de-sac, offering peaceful and comfortable...
Rowan Way, Chelmsley Wood, West Midlands, B37
3 Bedroom Semi-Detached House | Offers Over £240,000
A great three bedroom family home featuring a spacious lounge diner, perfect for both relaxation and meals. The kitchen...
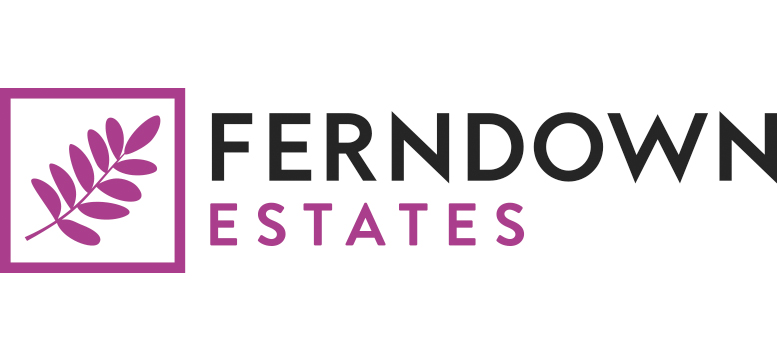
Ferndown Estates (Marston Green)
Marston Green, Marston Green, Birmingham, B37 7BS
How much is your home worth?
Use our short form to request a valuation of your property.
Request a Valuation
