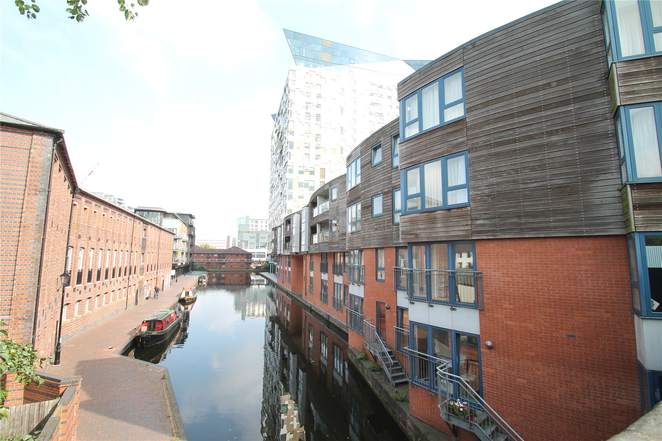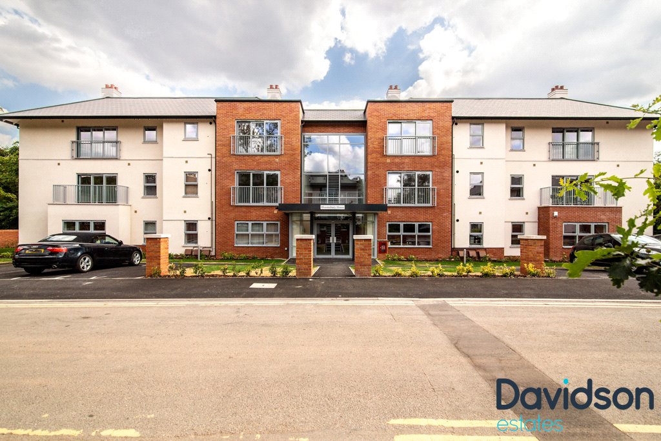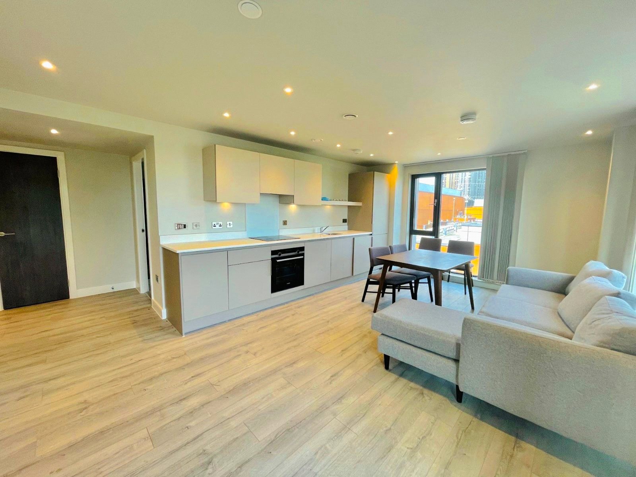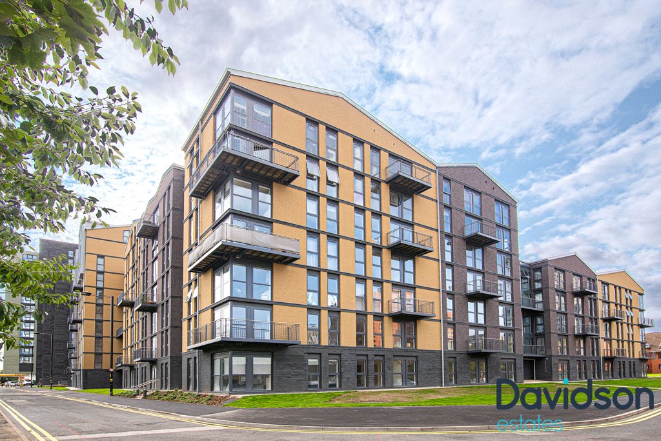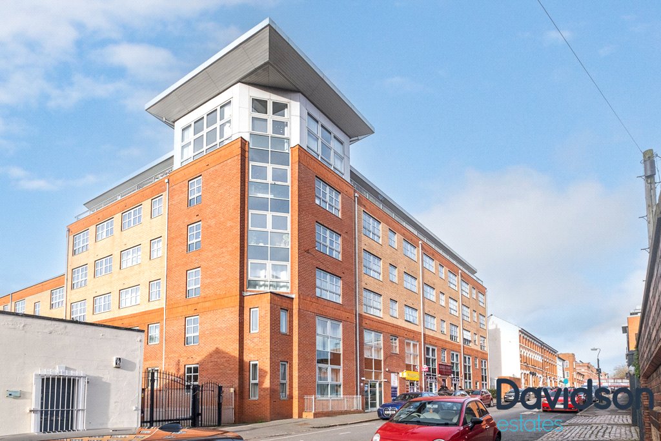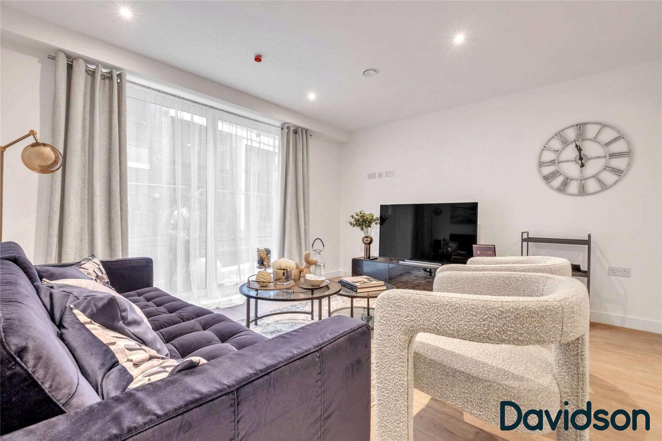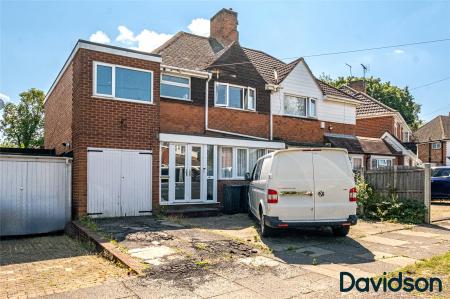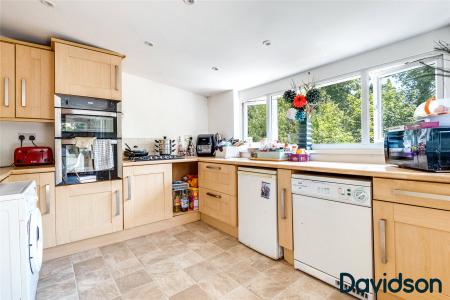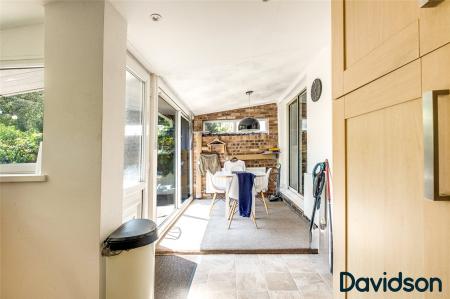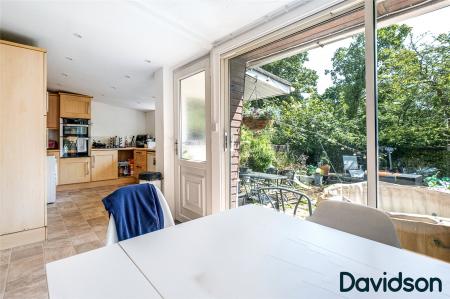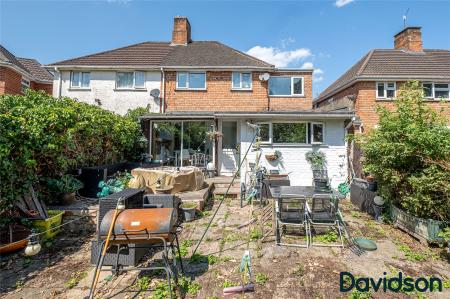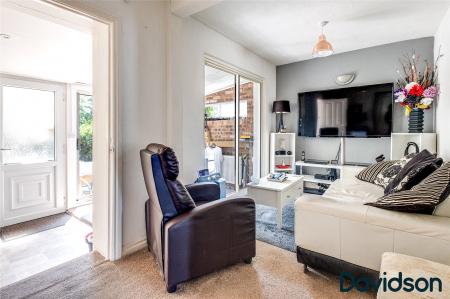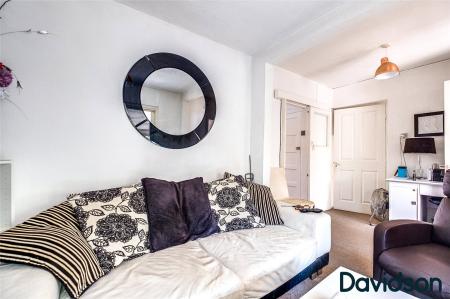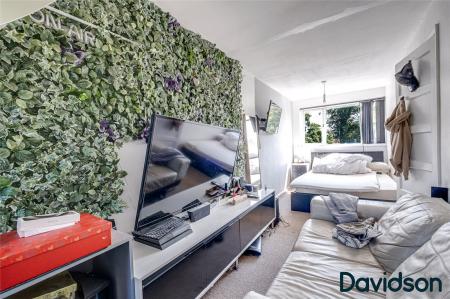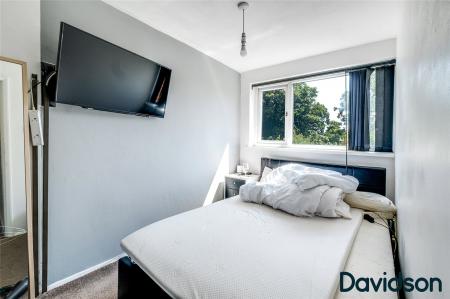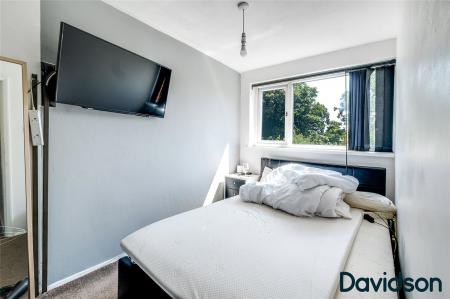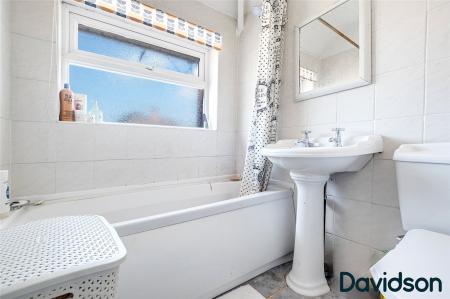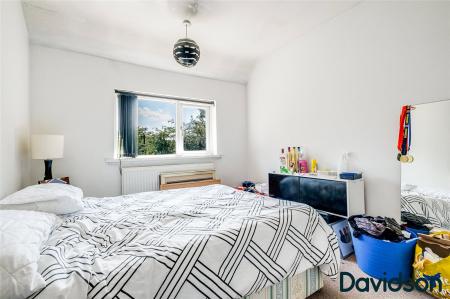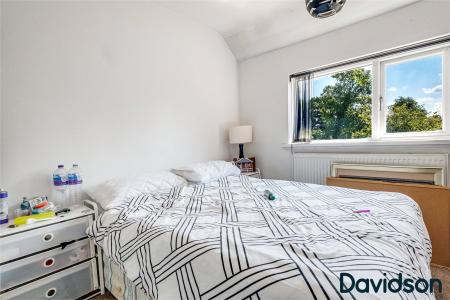4 Bedroom Semi-Detached House for sale in Birmingham
PARK VIEW ROAD | Four Bedrooms | Two Bathrooms | Off Street parking | Garage | Freehold | No Chain
Davidson Estates is pleased to offer this excellent, extended four bedroom family home which is located in a much sought after, residential road with excellent access to the local schools, amenities and transport infrastructure. Northfield Station is only half a mile from the property and Park View Road is proximate to the A38, one of Birmingham’s main arterial routes giving easy access to the M5 and Birmingham City centre. The property is also only a mile from the excellent Northfield shopping centre with Bournville and Longbridge being only a short drive away.
The property benefits from a front driveway which can accommodate two motor vehicles, a garage and a rear garden. The ground floor has two reception rooms, a large kitchen/dining room and a downstairs shower room. Upstairs one will find three double bedrooms, a single bedroom/study and a bathroom. The property has upvc double-glazing and gas central heating and Davidsons would recommend a viewing to fully appreciate the versatility of the property.
In more detail the property comprises:
Front Garden
This area has been paved and can accommodate two motor vehicles. There is a close boarded fence to one side.
Porch
The porch area has upvc double-glazed windows with exposed brickwork and there is a door bell and a light.
Hallway
Entry to the body of the property is via a front door with a translucent glass insert. The Hallway is carpeted and the walls are papered. Here one will find a cupboard which houses the gas meter, a radiator, two wall mounted lights, a recess with a fitted mirror and a shelf below, a smoke alarm and there is a useful cupboard under the stairs which has a light and houses the electricity meter and the fuse box.
Front Reception Room 4.66m x 3.16m
This room benefits from a carpet, papered walls and an imposing brick fireplace. There are four wall lights, electric wall sockets, a radiator, a telephone point and a upvc, double-glazed bay window overlooking the front of the property.
Rear Reception Room 4.96m x 2.37m
This is a comfortable, versatile and appealing room with a large, sliding glass door opening out into the dining room and kitchen. The floor is carpeted and the walls are painted white. There is also a radiator, a ceiling light, wall lights and electric wall sockets. A door off gives access to the single garage and the downstairs shower room.
Dining Room and Kitchen 7.00m x 3.10m
This is another large, versatile area.
The kitchen area (3.37m x 3.10m) has a vinyl, tile effect floor and painted walls with tiled splashbacks. There are ample wood effect base and wall kitchen units and an attractive, wood effect work surface with an integral one and a half bowl, stainless steel kitchen sink and drainer with a chrome mixer tap, an integral oven and grill, plumbing for a washing machine and an integral gas hob. Finally the kitchen benefits from electric wall sockets, ceiling spotlights and there are an array of upvc, double-glazed windows with white sills below overlooking the rear garden.
dining/breakfast area (3.75m x 2.03m) is carpeted with either painted walls or with exposed brickwork. This is a bright, pleasant area with a sliding upvc glass door leading to the garden and an adjacent additional door also giving access to the garden. Finally there are two radiators, two windows to the side with translucent glass, electric sockets and a ceiling light.
Downstairs Toilet/Shower Room 1.88m x 1.54m
This room has a vinyl floor and white painted walls and here one will find a toilet, a wall mounted washbasin with a tiled splashback, a wall mounted mirror and a tiled shower cubicle with a wall mounted Triton shower.
Stairs lead to the FIRST FLOOR:
First Bedroom 3.36m x 2.86m
Bedroom one has a carpet, white painted walls, a radiator, a ceiling light, electric wall sockets and a upvc, double glazed window with a sill below overlooking the rear garden.
Second Bedroom 3.11m x 3.14m
This bedroom can also comfortably accommodate a double bed and has a carpet, papered walls, a radiator and a upvc, double-glazed window with a white sill below overlooking the street. In addition there is a fitted wardrobe, a storage shelf, electric wall sockets and a ceiling light.
Third Bedroom 7.31m x 1.97m
This is an extremely large, adaptable room currently used as a bedroom/ gymnasium/ living area and benefits from a dual aspect with upvc, double glazed windows with white sills below at each end, overlooking both the front and the rear of the property. There is a carpet, white painted walls, two ceiling lights, a radiator and electric wall sockets.
F
ourth Bedroom/Study 2,45m x 2.00m
This room has a carpet and papered walls with upvc, double-glazed windows and a sill below overlooking the rear of the property. There is also a radiator, a ceiling light, electric wall sockets and a fitted wardrobe.
Bathroom 2.11m x 1.65m
The bathroom has a vinyl, tile effect floor and fully tiled walls. There is a bath with a wall mounting for the shower, a pedestal washbasin, a toilet, a radiator, a towel rail, a ceiling light, a ceiling extractor and, finally, a double-glazed, upvc window with a tiled sill below and translucent glass overlooking the front of the property.
EPC Rating: C
Council Tax Band: D
Important Information
- This is a Freehold property.
Property Ref: 5247_DVD240270
Similar Properties
Washington Wharf, Birmingham, B1
2 Bedroom Apartment | Offers in region of £315,000
WASHING WHARF | PENTHOUSE APARTMENT | Two Bedrooms | Two Bathrooms | Secure & Allocated Parking | Balcony | Canal Views...
Bloomsbury House, Highfield Road, Edgbaston, Birmingham, B15
2 Bedroom Apartment | £315,000
HIGHFIELD GARDENS | Two bedroom - Two bathroom | Ground Floor | Hi-Spec | Allocated parking space | Gated development |...
St Martins Place, Broad Street, Birmingham, B15
2 Bedroom Apartment | Offers Over £315,000
TURNKEY INVESTMENT | ST MARTIN'S PLACE | Luxury Development with Concierge, Gym, Cinema Room & More | 2 Bed 2 Bath | Sol...
Arden Gate, 21 William Street, Birmingam, B15
2 Bedroom Apartment | Offers in region of £328,000
ARDEN GATE | Fantastic Location! | Two bedrooms | Two bathrooms | Balcony | Corner Aspect in Living Room | Secure & Allo...
2 Bedroom Apartment | Offers in region of £350,000
GEORGE STREET | Two bedrooms | Two Bathrooms | Private Roof Terrace | Secure & Allocated Parking
The Burj, Green Street, Digbeth, Birmingham,, B12
2 Bedroom Apartment | £353,750
NEW DEVELOPMENT | THE BURJ | 1 & 2 Stylish Apartments | Walking Distance to Birmingham City Core | Communal Facilities |...

Davidson Estates (Edgbaston)
Edgbaston, Birmingham, B15 1JD
How much is your home worth?
Use our short form to request a valuation of your property.
Request a Valuation














