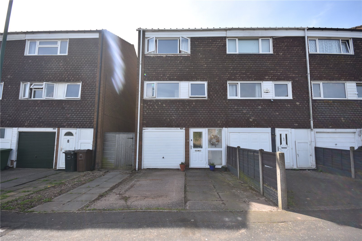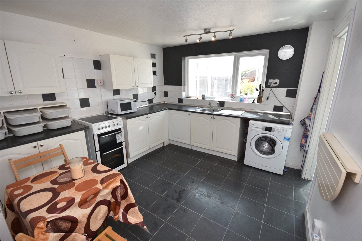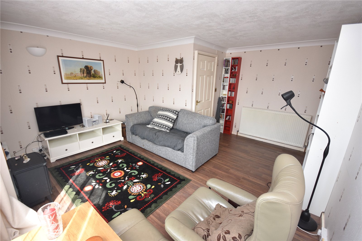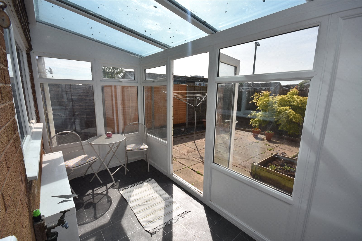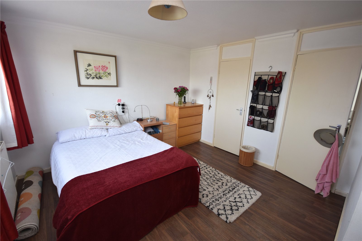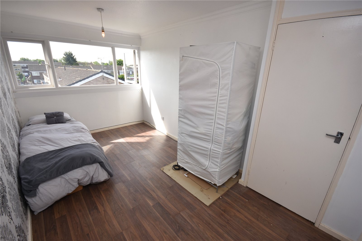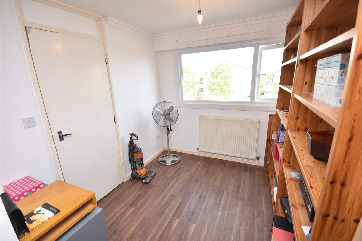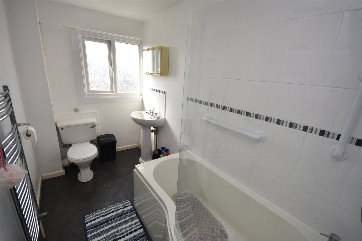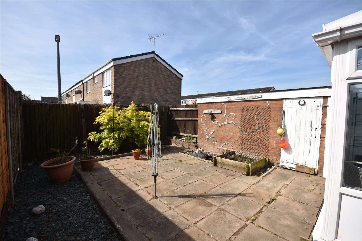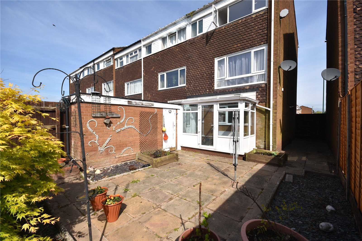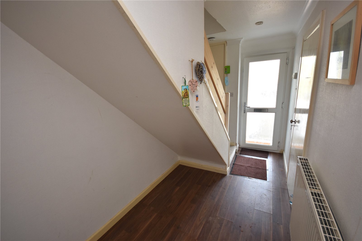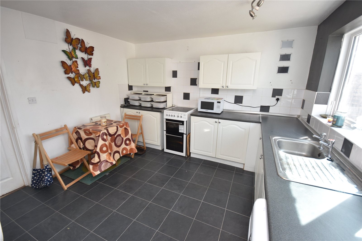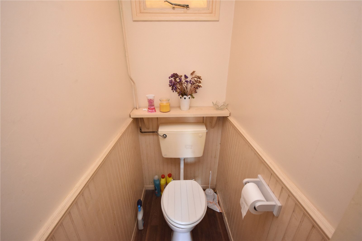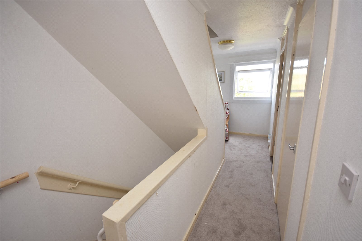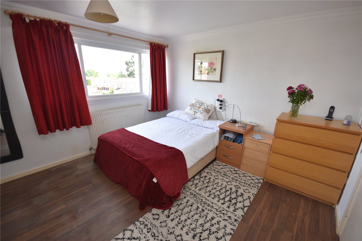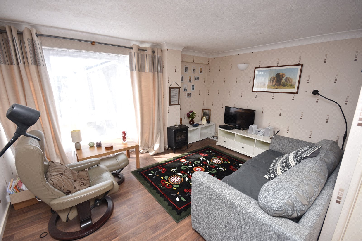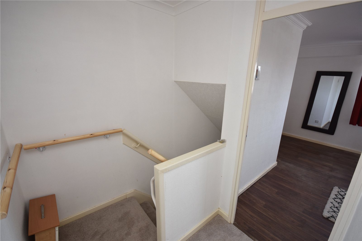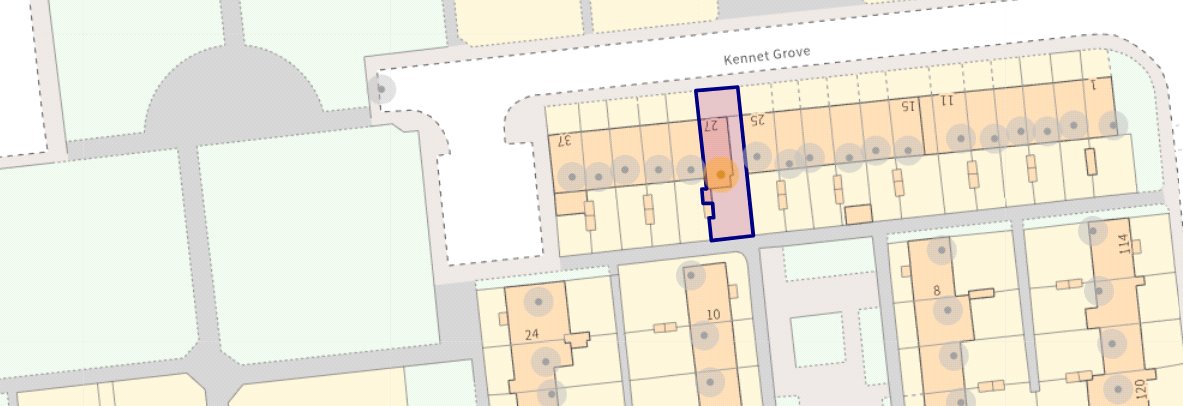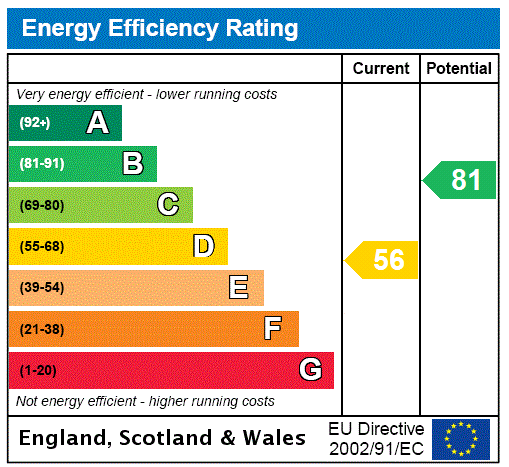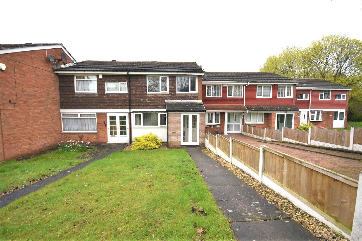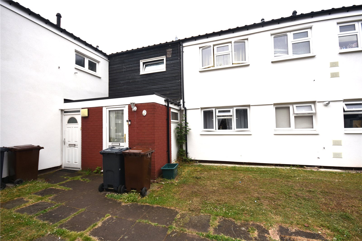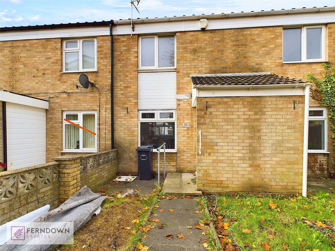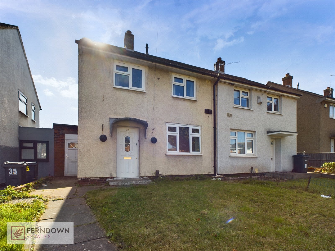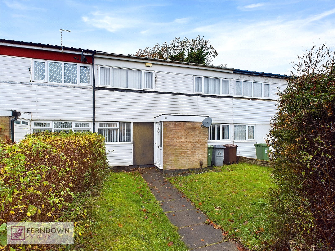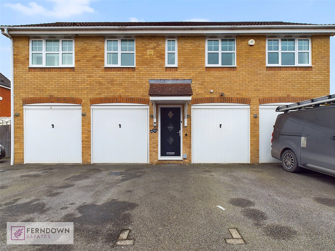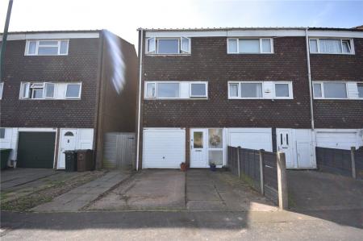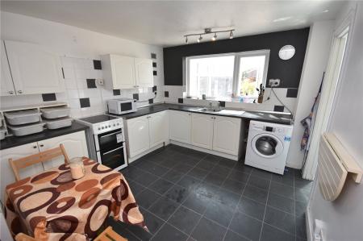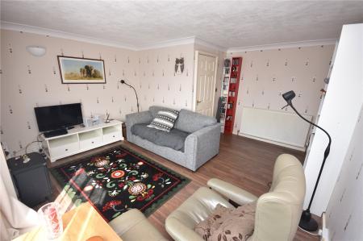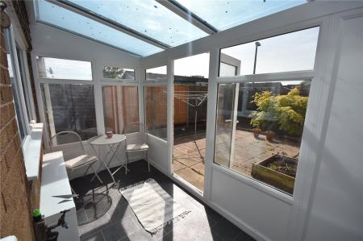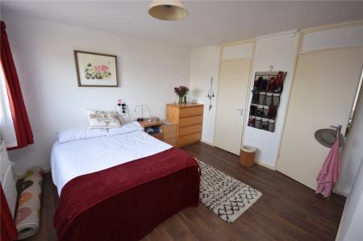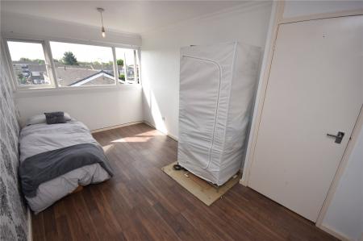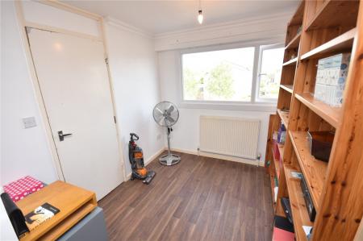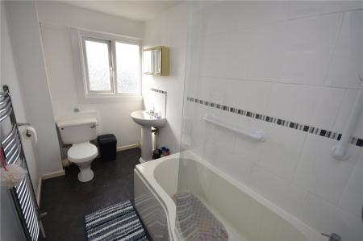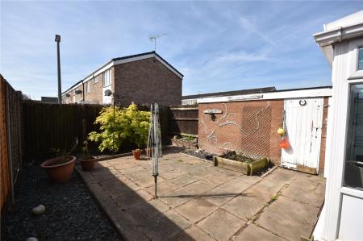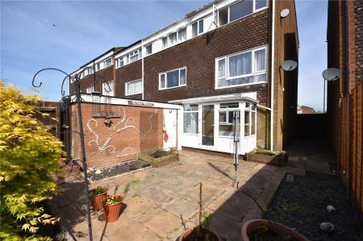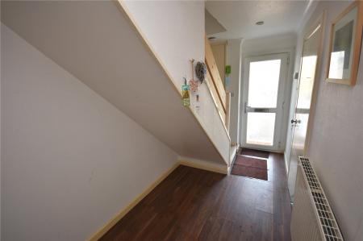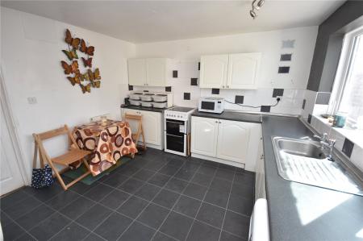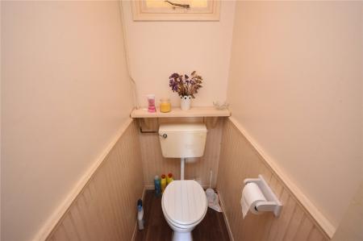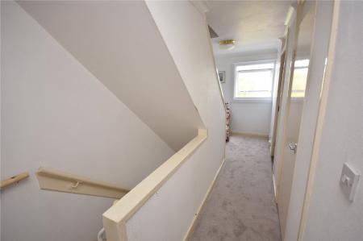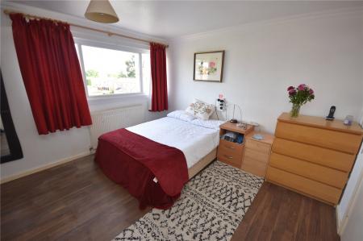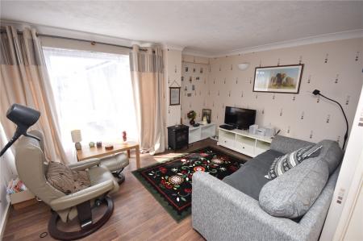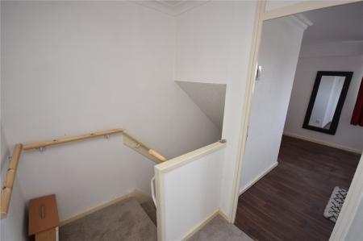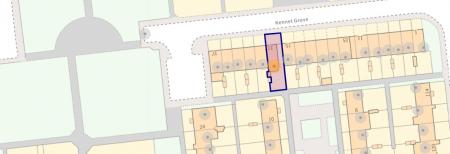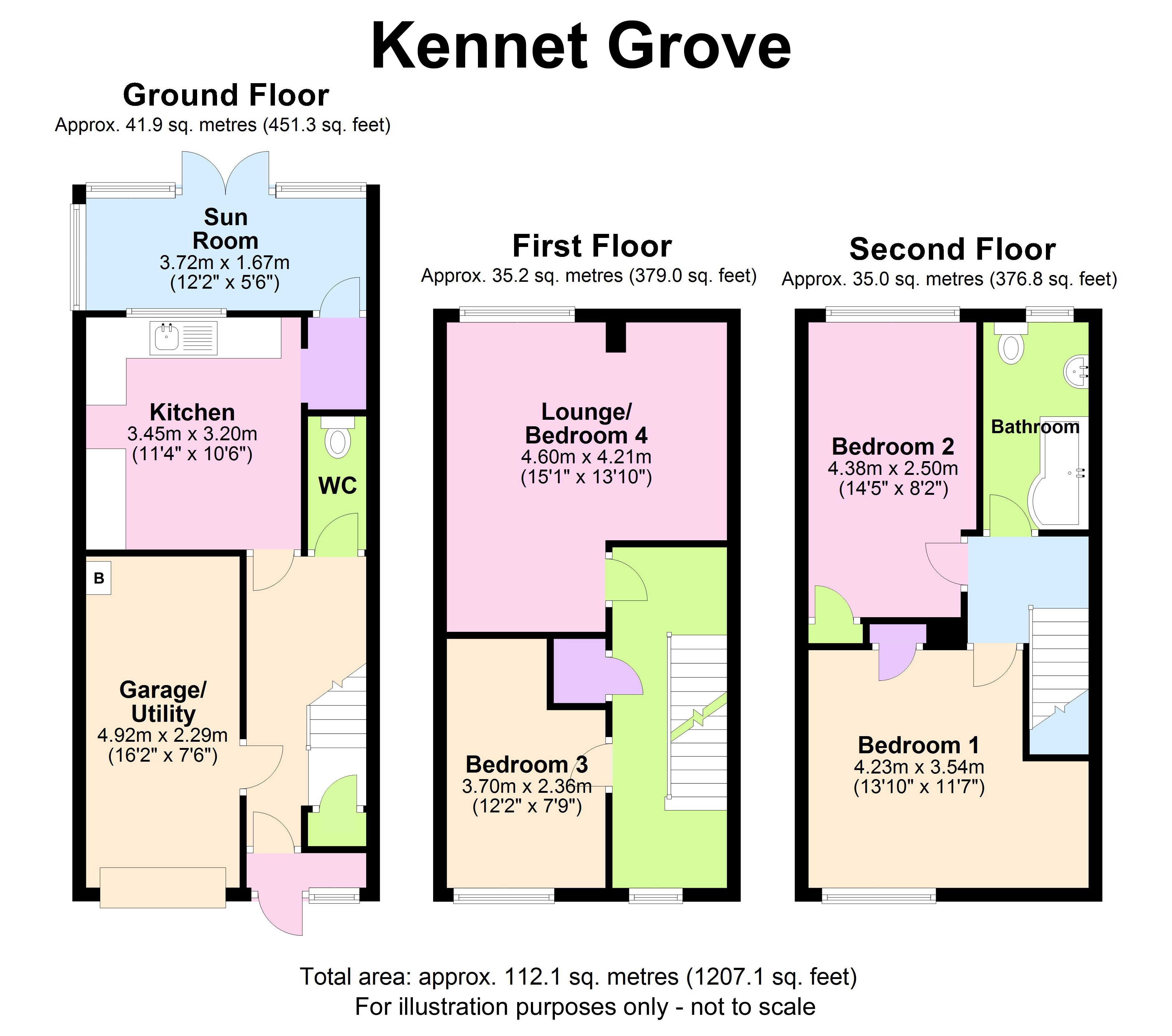- LOVLEY FAMILY HOME
- THREE STOREY TOWNHOUSE
- THREE / FOUR BEDROOMS
- LOUNGE
- KITCHEN
- SUN ROOM
- FAMILY BATHROOM
- GARAGE / UTILITY ROOM
- LOW MAINTENANCE REAR GARDEN
- PARKING
3 Bedroom End of Terrace House for sale in Birmingham
Presenting a lovely three storey home, perfect for families seeking space and comfort. This property features three generously sized bedrooms, a spacious lounge, and a modern kitchen equipped with ample storage. Enjoy the bright sunroom, ideal for relaxation or as a versatile extra living space. The home also includes a garage/utility room, providing practical storage solutions. A well-appointed family bathroom ensures convenience for all. Outside, you'll find a low-maintenance garden, perfect for leisurely outdoor activities, and dedicated parking. This home offers a blend of style and practicality in a desirable location. Don't miss out on this exceptional opportunity!
Aditional Information We are advised by the vendor that the property is freehold. We would strongly advise all interested parties to obtain verification through their own solicitor or legal representative.
The property is a Non Standard Construction – Morris & Jacobs. For any Non Standard Construction properties, please refer to your mortgage broker or mortgage lender to confirm suitability.
Council Tax Band - A
EPC Rating - C
Approach & Overview The property is approached via a driveway leading to the garage and main entrance door
Hallway To include stairs to the first floor landing and door to the garage / utility and doors to:
Breakfast Kitchen Overlooking the rear of the property with a door to the sunroom
Including a range of wall and base units and space for white goods
Sunroom To include doors to the rear garden
Guest WC To include a low level wc
First Floor Landing To include stairs to the second floor landing, a storage cupboard and doors to:
Lounge / Bedroom Four Overlooking the rear of the property
Bedroom Three Overlooking the front of the property
Second Floor Landing To include doors to:
Bedroom Two Overlooking the rear of the property and including a storage cupboard / wardrobe
Bedroom One Overlooking the front of the property and including a storage cupboard / wardrobe
Family Bathroom Overlooking the rear of the property.
To include a panelled bath with shower over, low level wc and a pedestal wash hand basin
Garden Low maintenance garden with an outside storage shed and fence boundaries
Important Information
- This is a Freehold property.
Property Ref: 556332_FER230250
Similar Properties
Wheaten Close, Chelmsley Wood, Birmingham, B37
3 Bedroom Terraced House | Offers Over £170,000
*** LANDLORDS ONLY ***To the first floor, the property offers Three Bedrooms, a Family Bathroom and to the ground floor,...
Exeter Drive, Marston Green, Birmingham, West Midlands, B37
3 Bedroom Terraced House | Offers Over £170,000
A GREAT OPPORTUNITY FOR FIRST TIME BUYERS TO GET ONTO THE PROPERTY LADDER OR INVESTORS. Exeter Drive is a Three Bedroom...
Piccadilly Close, Chelmsley Wood, Birmingham, B37
3 Bedroom Terraced House | Offers Over £170,000
This charming three / four bedroom mid-terrace home offers versatile living space, perfect for families or those seeking...
Bell Lane, Kitts Green, Birmingham, B33
2 Bedroom Semi-Detached House | Offers Over £175,000
A well presented two-bedroom semi-detached home, ready to move into. This property features a spacious lounge-diner, per...
Nevada Way, Chelmsley Wood, Birmingham, B37
3 Bedroom Terraced House | Offers Over £175,000
This well-presented mid-terrace home offers versatile living spaces, perfect for families or professionals. On the groun...
Henbury Drive, Chelmsley Wood, Birmingham, B37
2 Bedroom Semi-Detached House | Offers Over £175,000
This beautiful two-bedroom coach house offers stylish and modern living in a unique setting.
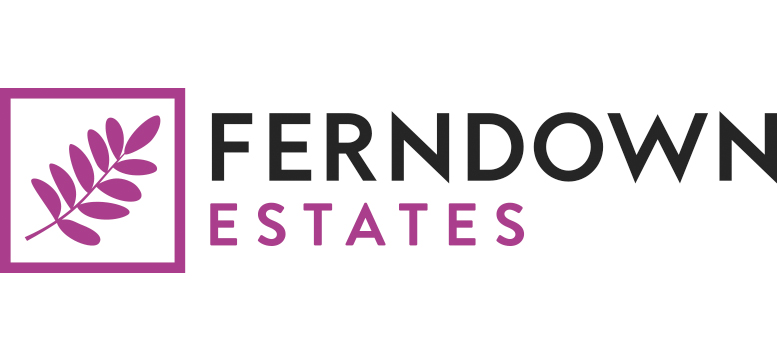
Ferndown Estates (Marston Green)
Marston Green, Marston Green, Birmingham, B37 7BS
How much is your home worth?
Use our short form to request a valuation of your property.
Request a Valuation
