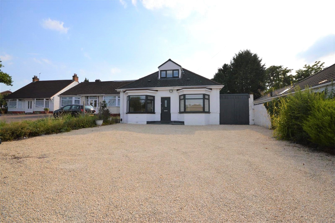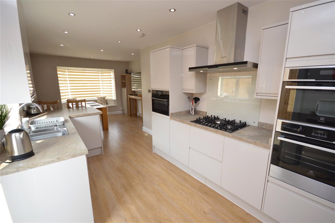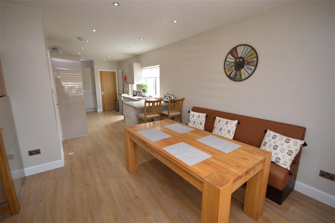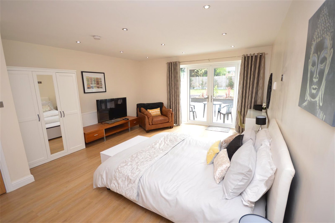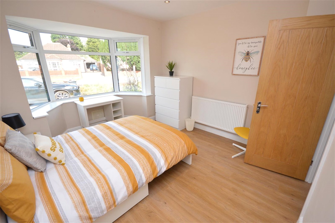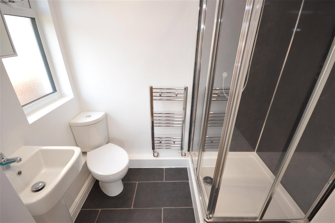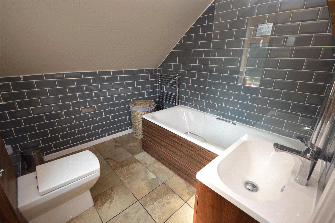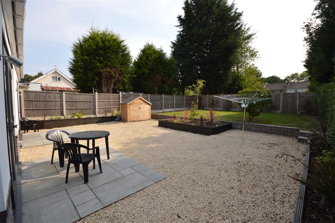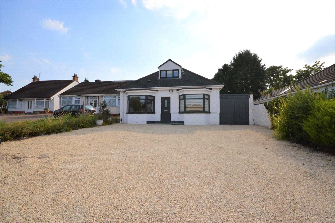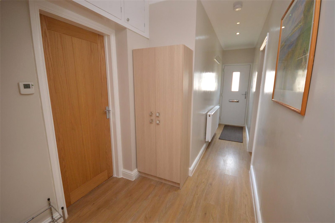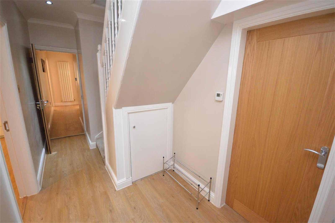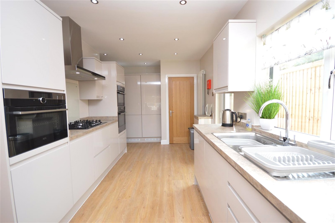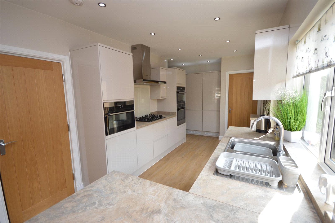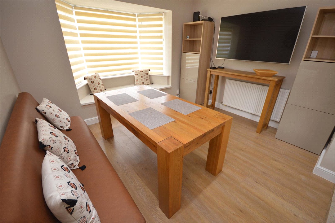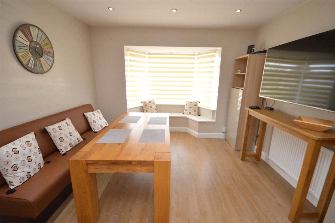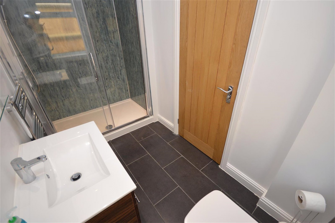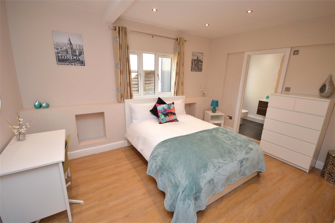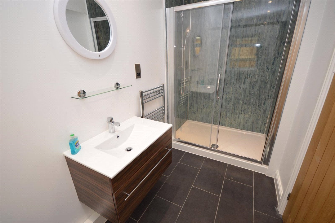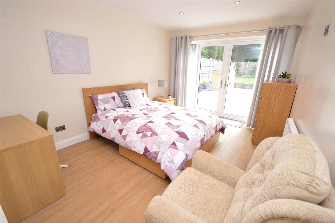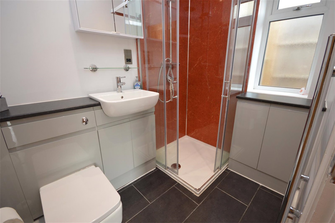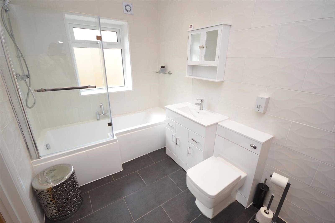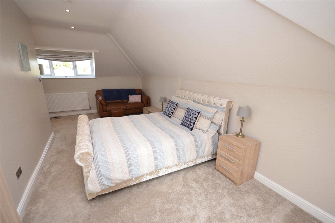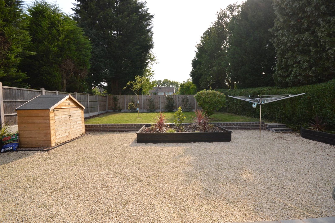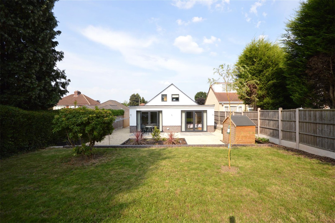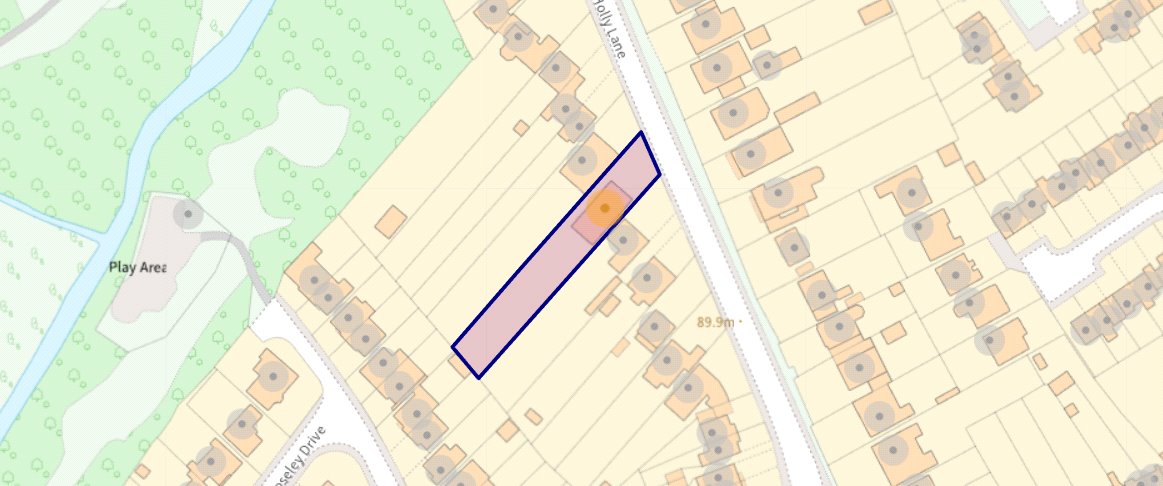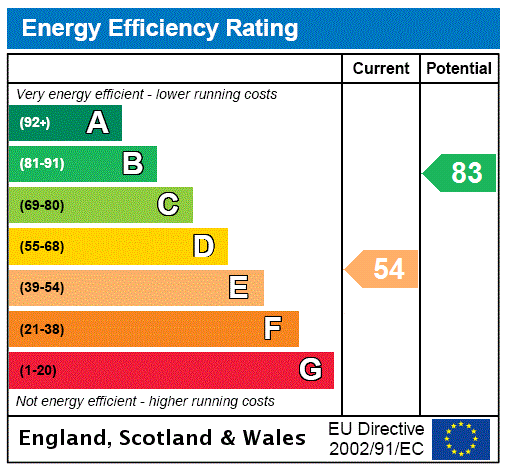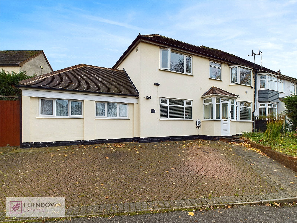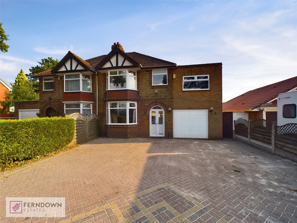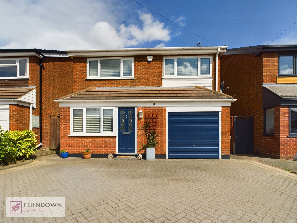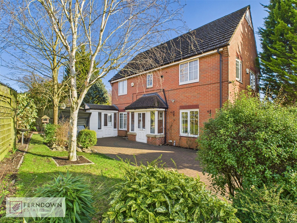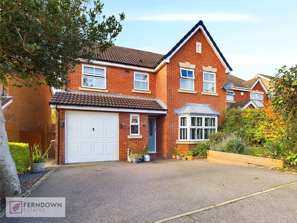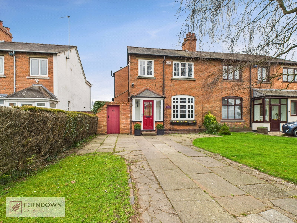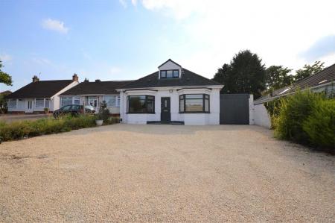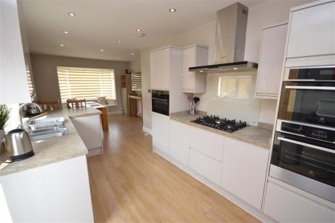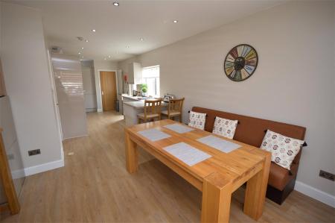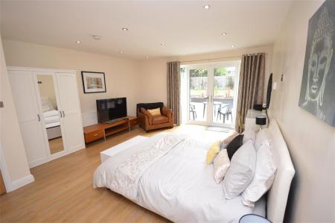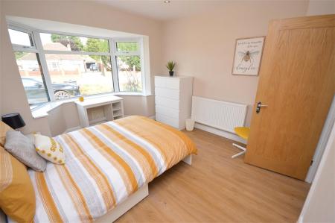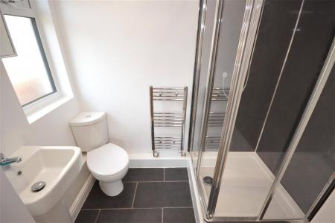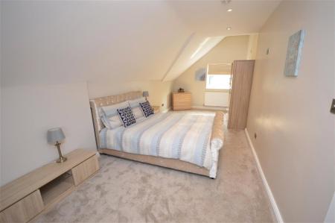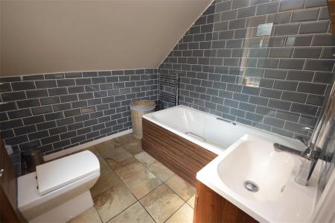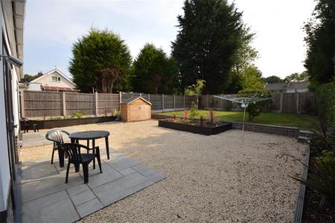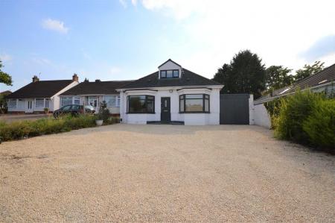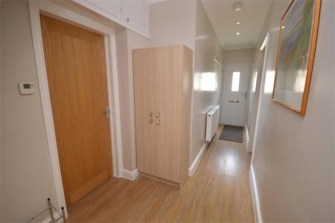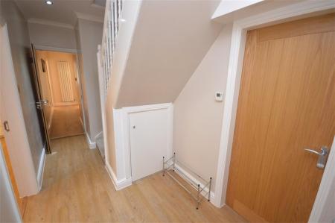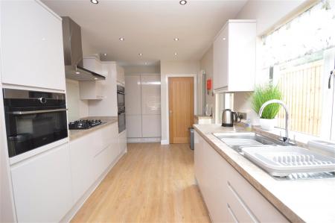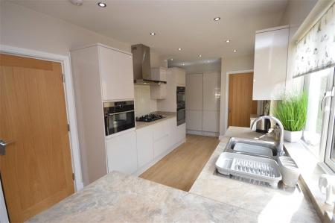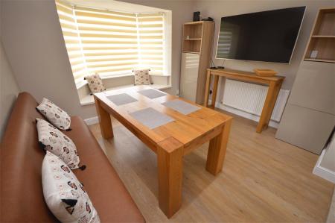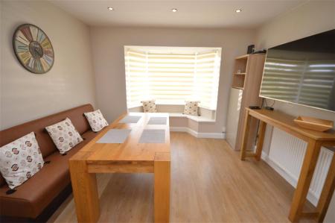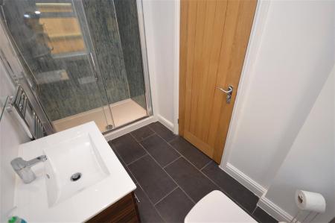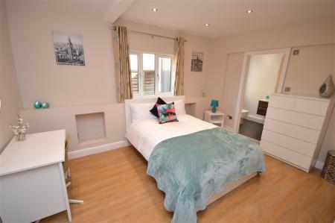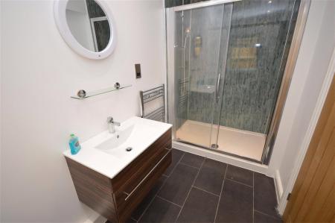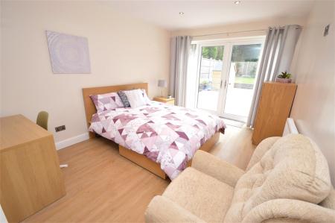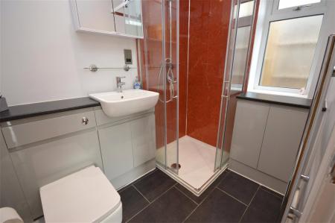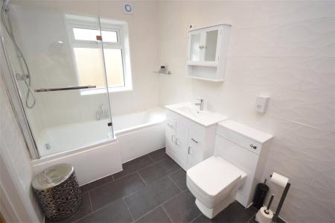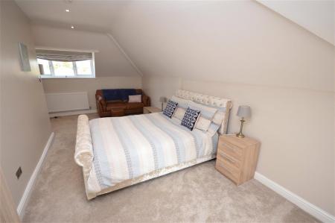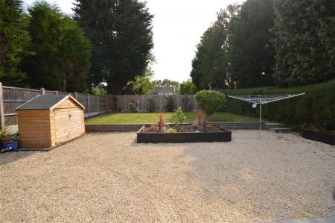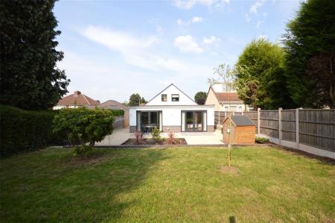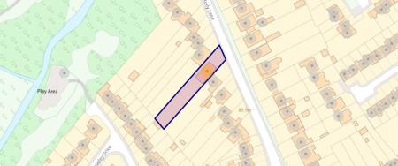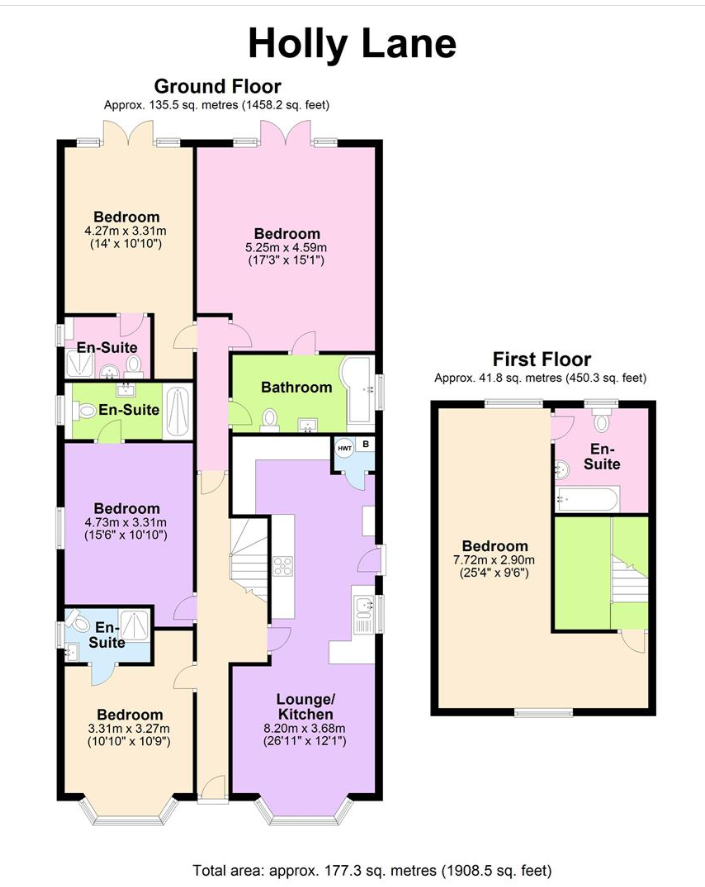- STUNNING FIVE BEDROOM HMO AVAILABLE
- OFFERED WITH NO UPWARD CHAIN
- FULLY OCCUPIED
- ALL ROOMS WITH EN-SUITE FACILITIES
- OFF ROAD PARKING AVAILABLE
- COMMUNAL GARDENS (0.25 ACRE PLOT)
- 3 MINUTE WALK TO TRAIN STATION
- 9 MINUTES TO NEW STREET STATION IN BIRMINGHAM
- 4 MINUTES TO BIRMINGHAM INTERNATIONAL
- HD PROPERTY VIDEO TOUR AVAILABLE
5 Bedroom Detached Bungalow for sale in Birmingham
A FANTASTIC OPPORTUNITY TO PURCHASE AN ONGOING INVESTMENT PROPERTY.
THIS IS A MODERN FIVE BEDROOM DETACHED PROPERTY WITH EN-SUITE DOUBLE ROOMS, GARDENS, OFF ROAD PARKING AND A SHORT DISTANCE TO MARSTON GREEN VILLAGE AND TRAIN STATION.
This extended Dormer Bungalow is set within a 0.25 acre plot and is offered with NO UPWARD CHAIN. All Rooms are currently let at the time of advertising and is registered with the local authority as a HMO.
Additional Information This property is registered with the local authority as a House of Multiple Occupation (HMO) and is currently in receipt of an annual income of £44,000. Verification is available.
All enquiries will be required to provide evidence of funding and viewings appointments will be made subject to gaining access to the majority of the rooms, via the current tenants.
We are advised by the vendor that the property is freehold. We would strongly advise all interested parties to obtain verification through their own solicitor or legal representative.
Council Tax Band D.
EPC Rating E.
Overview and Approach Holly Lane is located in the Village of Marston Green and within a short distance from Marston Green Train Station (3 min walk) and the village centre which includes shops, schools and excellent transport links. There are several business parks in close proximity of Marston Green and the HS2 Hub will be accessible within a 10 minute commute.
This refurbished detached property has off road parking to the front and a good sized communal garden to the rear and five spacious double bedrooms, all with en-suite facilities. The property also offers a communal and spacious kitchen and dining area
All rooms have access to high speed internet and Virgin Media Services.
Entrance Hallway With Access to Four Ground Floor Bedrooms and Kitchen/ Dining Areas. Stairs to the First Floor for Bedroom Five.
Communal Kitchen Diner Overlooking the side of the property with utility area, storage cupboard with the boiler and hot water tank, a range of appliances and a door opening out to the back garden.
Communal Dining Area Communal Dining Area and Seating with bay window overlooking the driveway.
Bedroom One Overlooking the front of the property, a great sized double Bedroom with a feature bay window and a door through to the:
Bedroom One En Suite Shower Room Overlooking the side of the property to include a walk in shower, pedestal basin, low level WC and a heated towel rail.
Bedroom Two Overlooking the side of the property, a great sized double Bedroom with a door through to the:
Bedroom Two En Suite Shower Room Overlooking the side of the property to include a walk in shower cubicle, vanity sink unit, low level WC and a heated towel rail.
Bedroom Three Overlooking the Rear Garden, a great sized double Bedroom with double doors opening out onto the patio and an internal door through to the:
Bedroom Three En Suite Shower Room Overlooking the side of the property to include a shower cubicle, built in sink and WC unit and a heated towel rail.
Bedroom Four Overlooking the Rear Garden, a great sized double Bedroom with double doors opening out onto the patio and an internal door through to the:
Bedroom Four En Suite Bathroom Overlooking the side of the property to include a paneled bath with shower over, push button WC, a vanity sink unit and a door through to the Hallway.
Bedroom Five (First Floor) Overlooking the front and rear of the property, a great sized double Bedroom with a door through to the:
Bedroom Five En Suite Bathroom Overlooking the Rear Garden to include a paneled bath with shower over, vanity sink unit and a push button WC.
Communal Rear Garden With patio terrace and raised lawn.
Additional Garden to the rear behind partition fence, which extends to the rear boundary.
Important Information
- This is a Freehold property.
Property Ref: 556332_FER230134
Similar Properties
Chelmsley Lane, Marston Green, Birmingham, West Midlands, B37
5 Bedroom Semi-Detached House | Offers Over £400,000
This well presented five bedroom family home offers spacious and versatile living. The ground floor boasts a large loung...
Coleshill Road, Marston Green, Birmingham, West Midlands, B37
4 Bedroom Semi-Detached House | Offers Over £400,000
This lovely and spacious four bedroom family home offers a welcoming and versatile living space.
Hidcote Grove, Marston Green, Birmingham, West Midlands, B37
3 Bedroom Detached House | Offers Over £365,000
This stunning three-bedroom detached family home is a perfect blend of comfort and style. As you enter you are welcomed...
Musson Close, Marston Green, Birmingham, West Midlands, B37
4 Bedroom Detached House | Offers Over £425,000
Spacious and well-presented four-bedroom detached home in a great central location. The ground floor offers a bright lou...
Harby Close, Marston Green, Birmingham, B37
4 Bedroom Detached House | Offers Over £450,000
Welcome to this stunning four bedroom detached family home, offering both style and functionality. The ground floor feat...
Chelmsley Lane, Marston Green, Birmingham, B37
4 Bedroom Semi-Detached House | Offers Over £475,000
This beautiful family home offers four spacious bedrooms, making it perfect for a growing family or those who love extra...
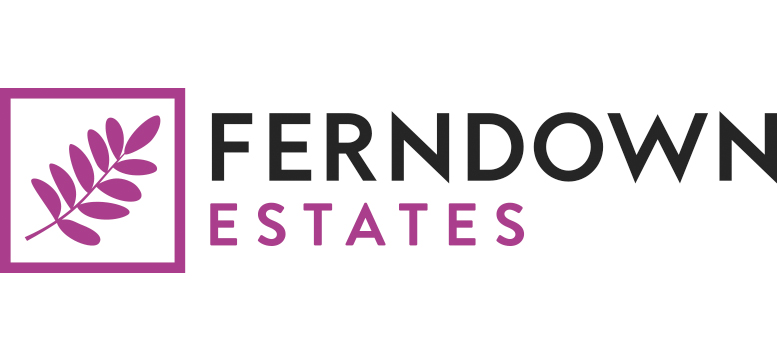
Ferndown Estates (Marston Green)
Marston Green, Marston Green, Birmingham, B37 7BS
How much is your home worth?
Use our short form to request a valuation of your property.
Request a Valuation
