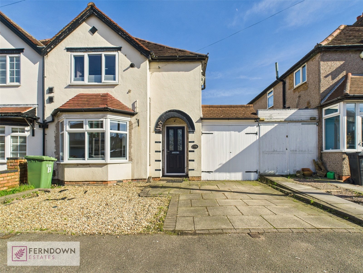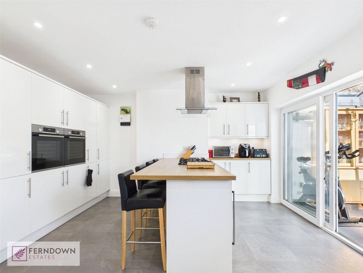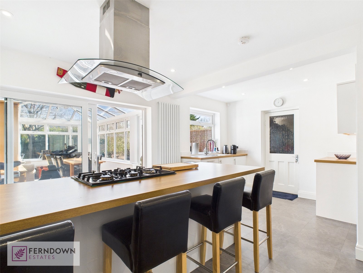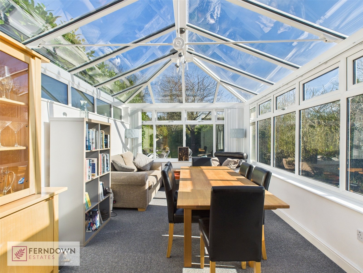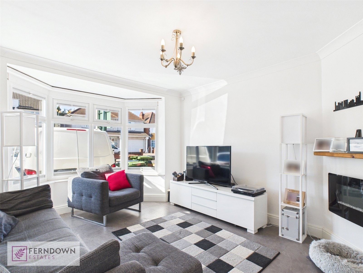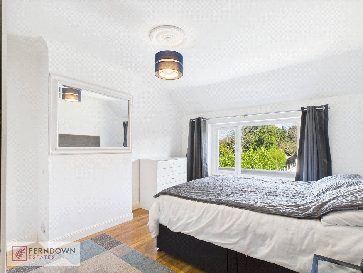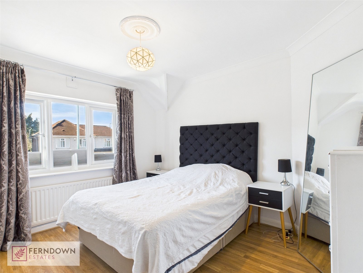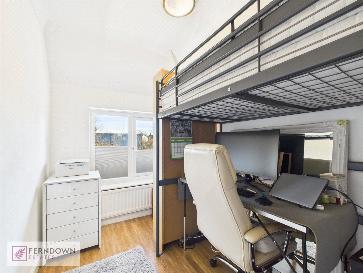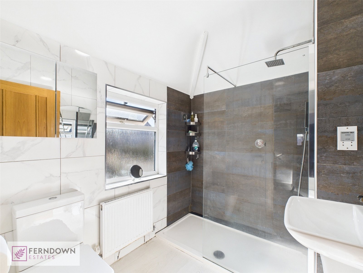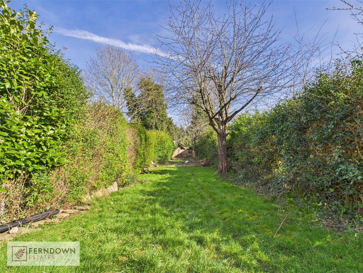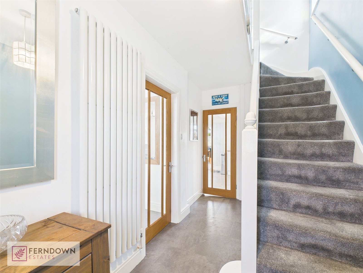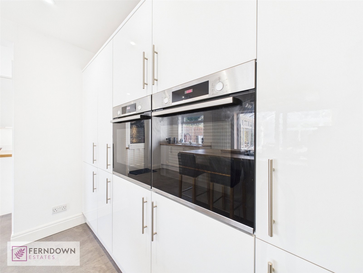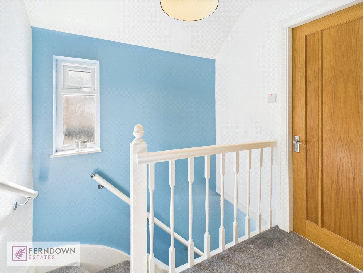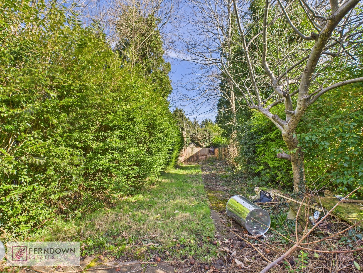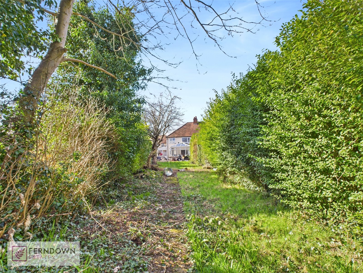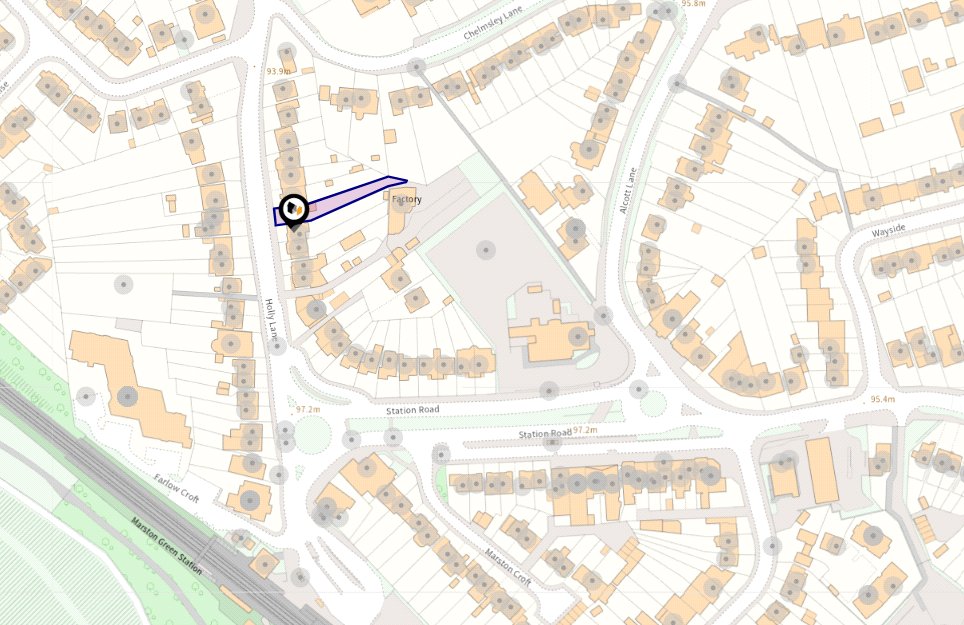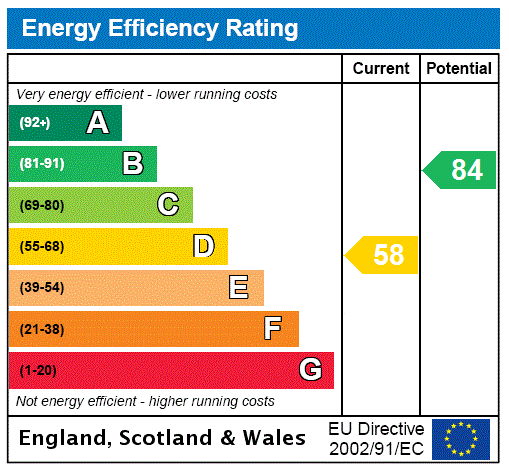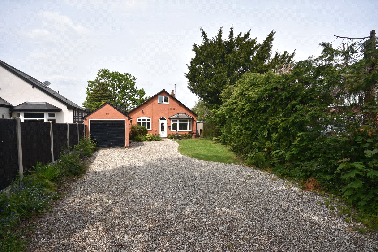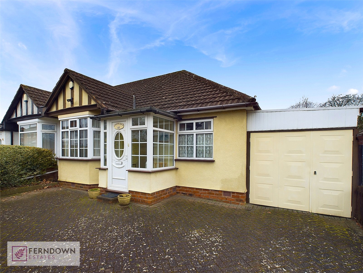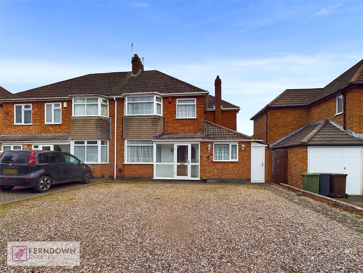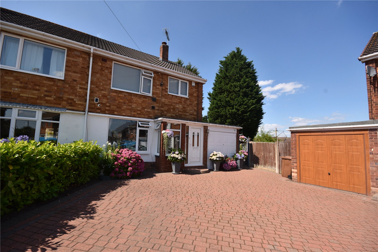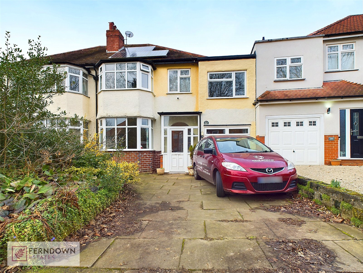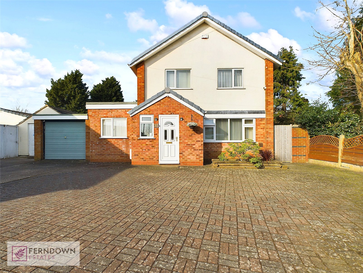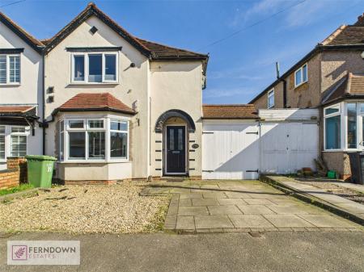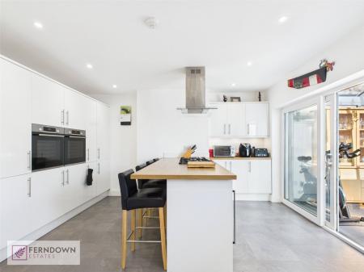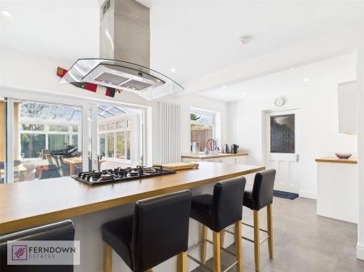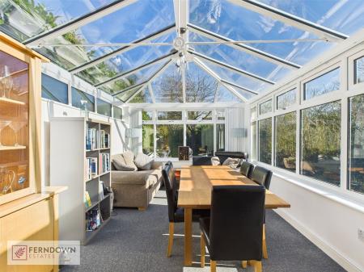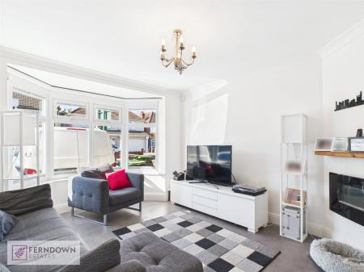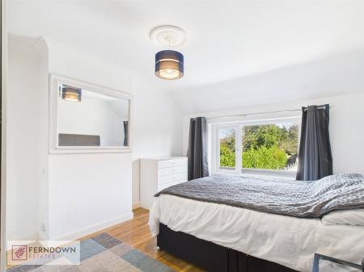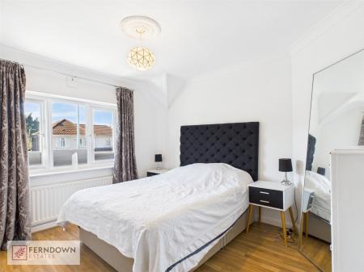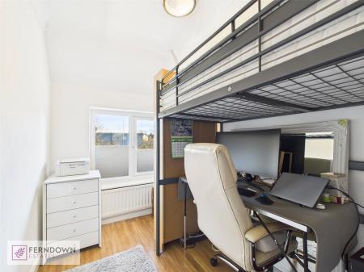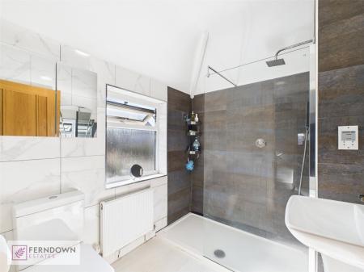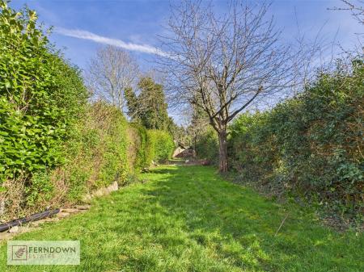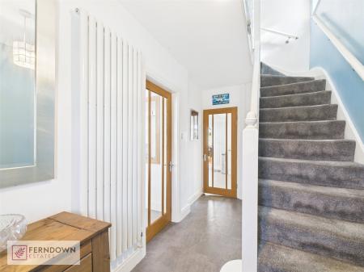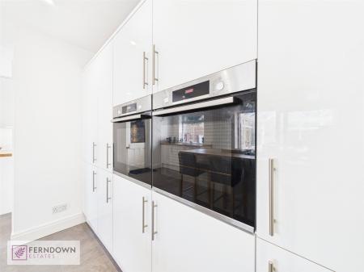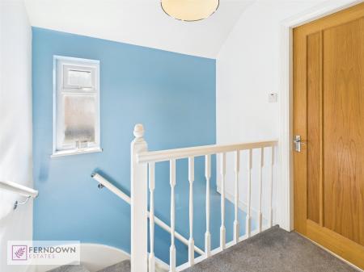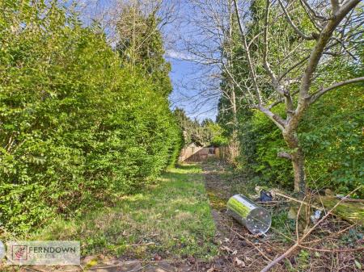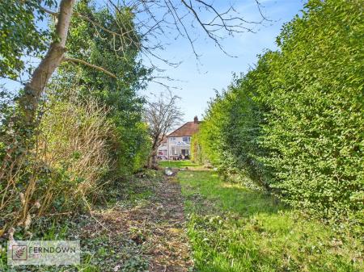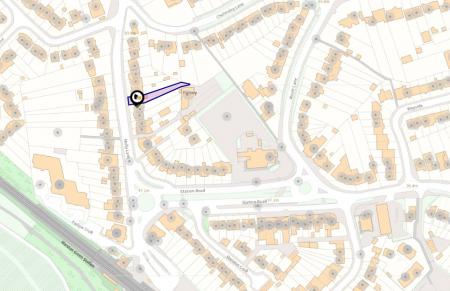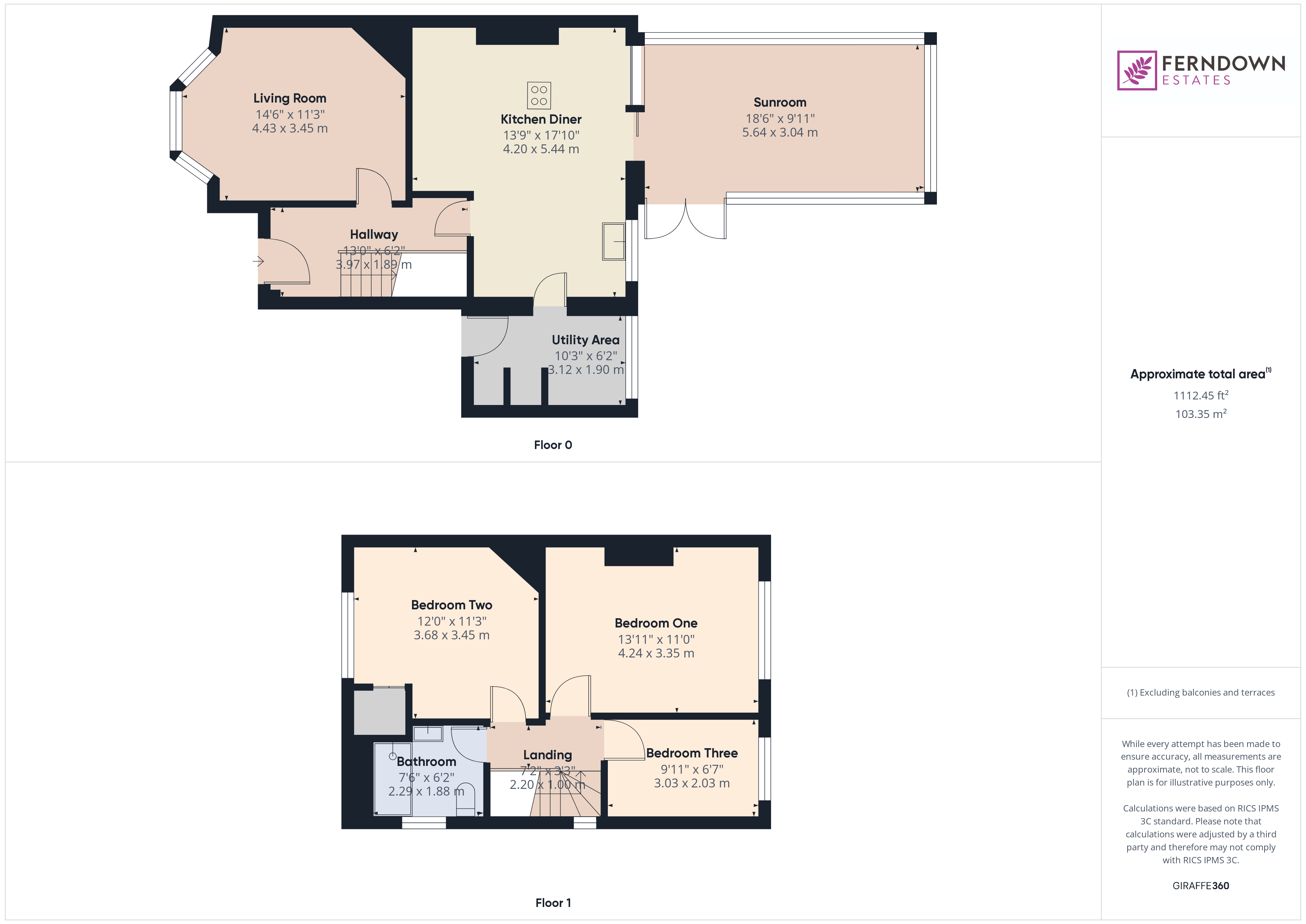- BEAUTIFUL, EXTENDED FAMILY HOME
- LOUNGE
- WONDERFUL KITCHEN DINER TO THE REAR
- BRIGHT & SPACIOUS CONSERVTORY
- UTILITY AREA
- THREE BEDROOMS
- SHOWER ROOM
- LARGE FAMILY GARDEN
- PARKING & GARAGE
- GREAT CENTRAL LOCATION
3 Bedroom Semi-Detached House for sale in Birmingham
This beautiful and spacious extended family home offers a welcoming lounge and a wonderful kitchen diner to the rear, perfect for modern living. A bright and airy conservatory enhances the space, while a convenient utility area adds practicality. The property features three well-proportioned bedrooms and a stylish shower room. The large family garden provides plenty of outdoor space, complemented by parking and a garage. Ideally situated in a great central location, the home is close to local schools, shops, and amenities, with major transport links and business parks nearby.
Additional Information We are advised by the vendor that the property is freehold. We would strongly advise all interested parties to obtain verification through their own solicitor or legal representative.
Council Tax Band - D
EPC Rating - D
Approach & Overview The property is approached via driveway leading to the garage and main entrance door
Hallway To include stairs to the first floor landing and doors to:
Lounge Overlooking the front of the property
Kitchen Diner Overlooking the rear of the property with doors leading to the utility area and conservatory.
To include an integrated cooker and hob, a range of wall and base unis and space for white goods
Kitchen Diner
Conservatory Beautiful space with surrounding windows and door giving access to the rear garden
Landing To include loft access and doors to:
Bedroom One Overlooking the rear of the property
Bedroom Two Overlooking the front of the property
Bedroom Three Overlooking the rear of the property
Shower Room Overlooking the front of the property.
To include a large walk in shower, low level wc and a pedestal wash hand basin
Garden Great size rear garden
Rear
Property Ref: 556332_FER180939
Similar Properties
Chelmsley Lane, Marston Green, Birmingham, B37
2 Bedroom Detached Bungalow | Offers Over £325,000
This delightful two bedroom detached bungalow offers comfortable and convenient living in a serene setting. The property...
Chelmsley Lane, Marston Green, Birmingham, B37
2 Bedroom Semi-Detached Bungalow | Offers Over £325,000
This charming two bedroom semi-detached bungalow offers a comfortable living space with a spacious lounge, a bright cons...
Bickenhill Road, Marston Green, Birmingham, B37
3 Bedroom Semi-Detached House | Offers Over £325,000
This well-presented three bedroom semi-detached home offers spacious living throughout. On the ground floor, you'll find...
Digby Drive, Marston Green, Birmingham, B37
3 Bedroom Semi-Detached House | Offers Over £350,000
This beautiful family home boasts a spacious through lounge dining room, seamlessly connected to a lovely modern breakfa...
Baldwins Lane, Hall Green, Birmingham, B28
4 Bedroom Semi-Detached House | Offers Over £350,000
This spacious four-bedroom semi-detached home offers fantastic potential and is ideal for those looking to put their own...
Alcott Lane, Marston Green, Birmingham, B37
3 Bedroom Detached House | Offers Over £360,000
This beautiful and inviting three bedroom detached family home in Marston Green offers a blend of comfort and convenienc...
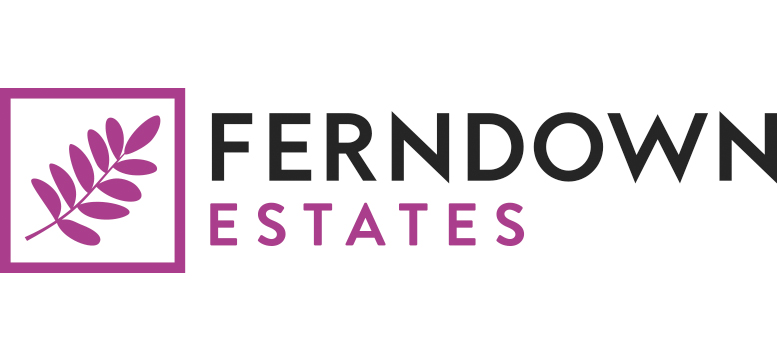
Ferndown Estates (Marston Green)
Marston Green, Marston Green, Birmingham, B37 7BS
How much is your home worth?
Use our short form to request a valuation of your property.
Request a Valuation
