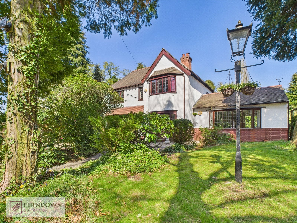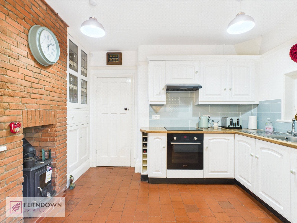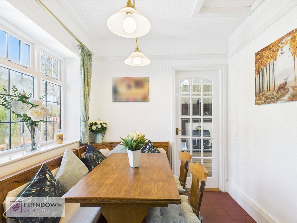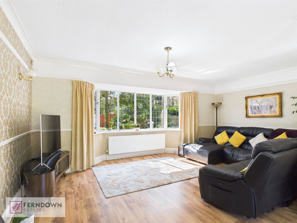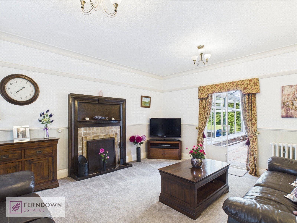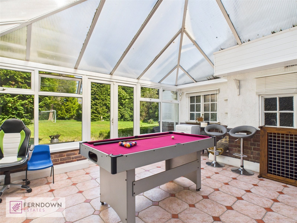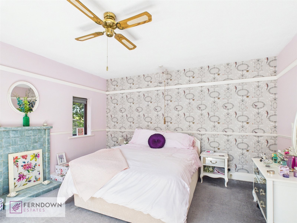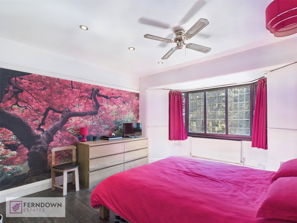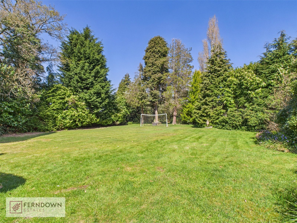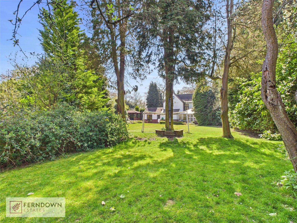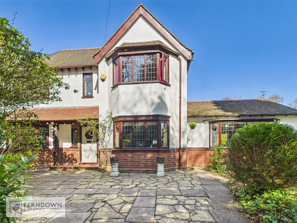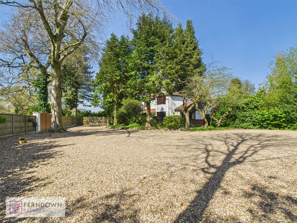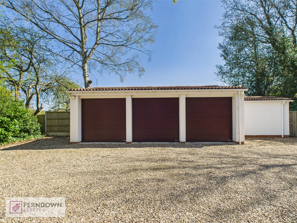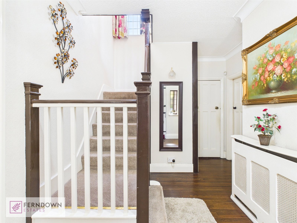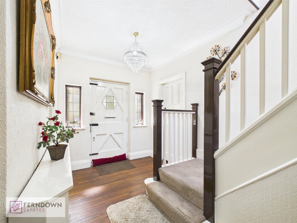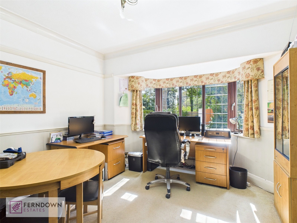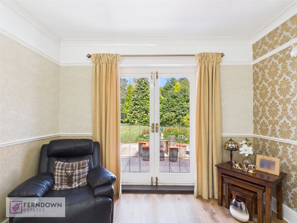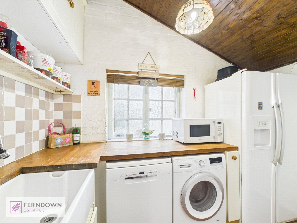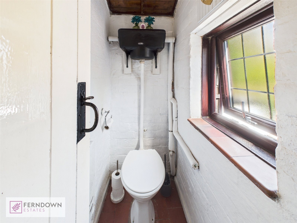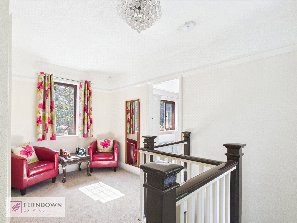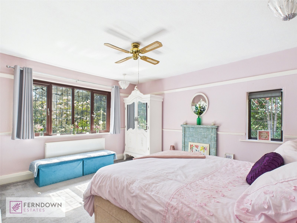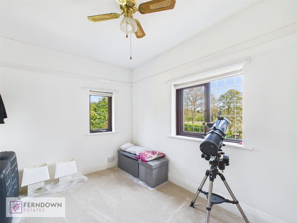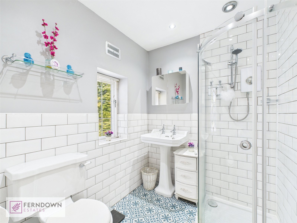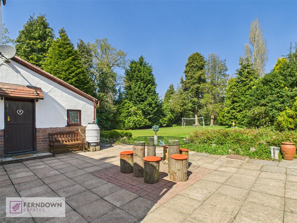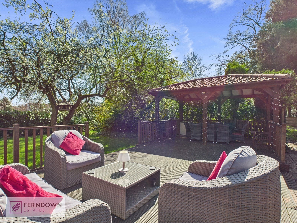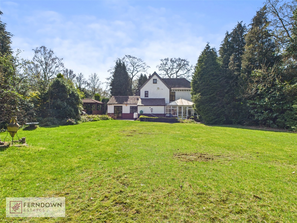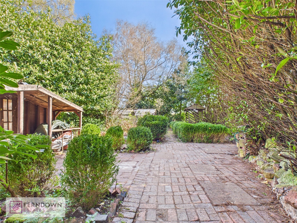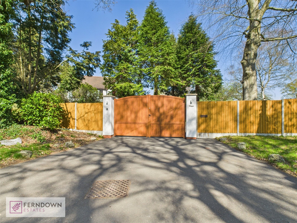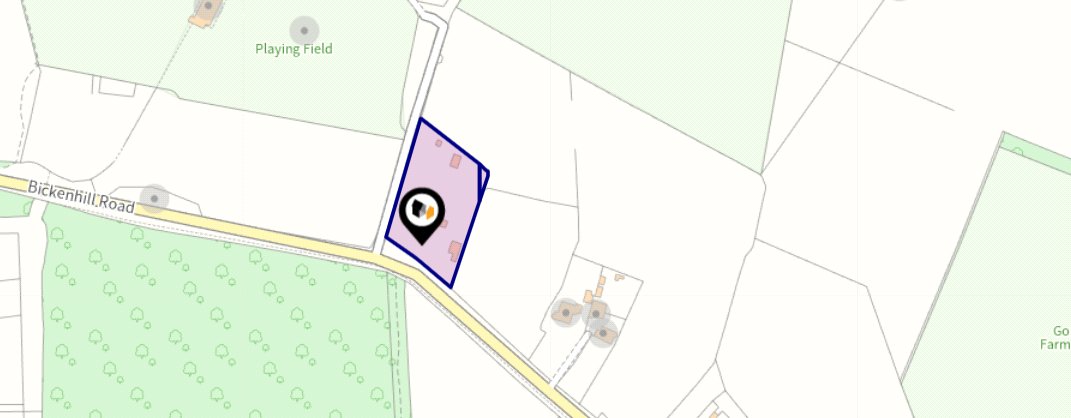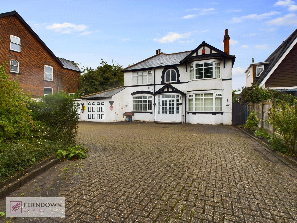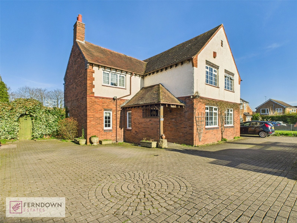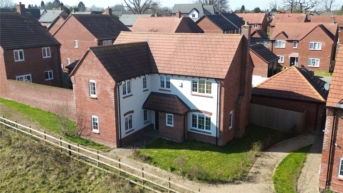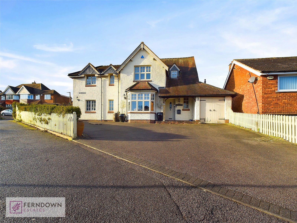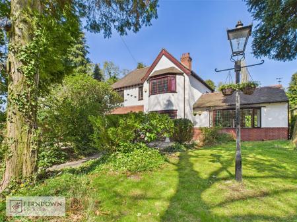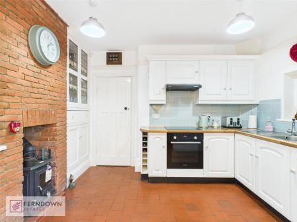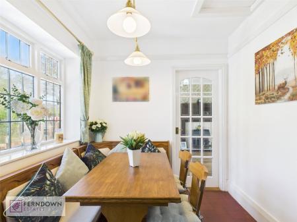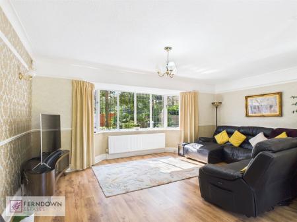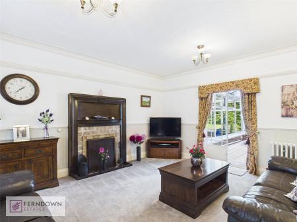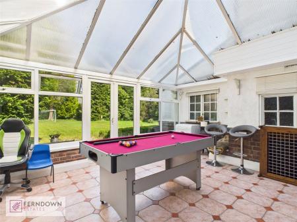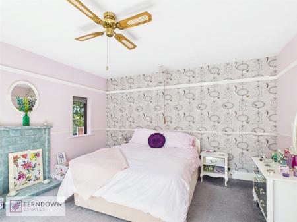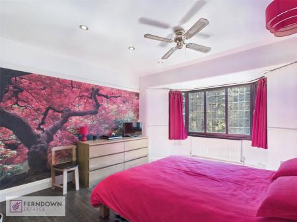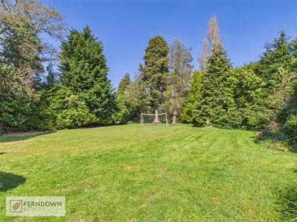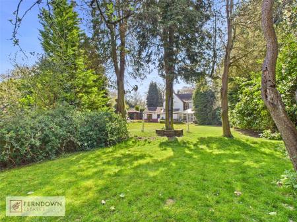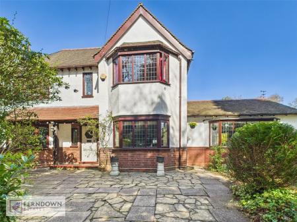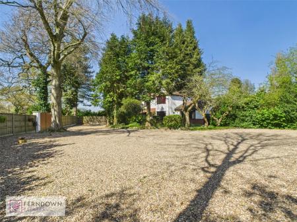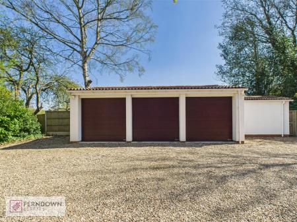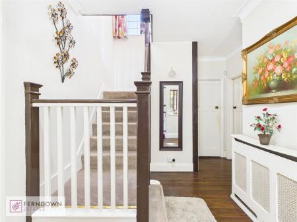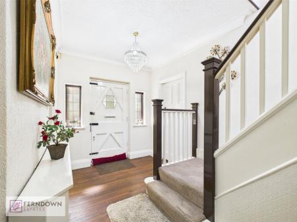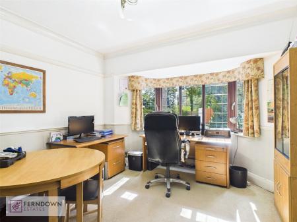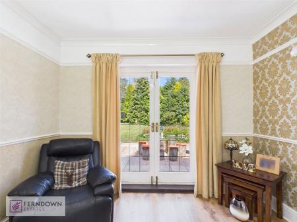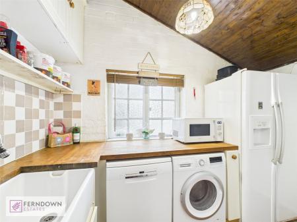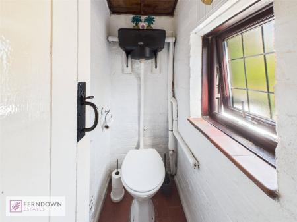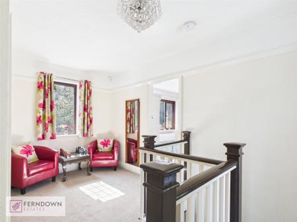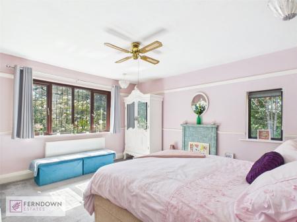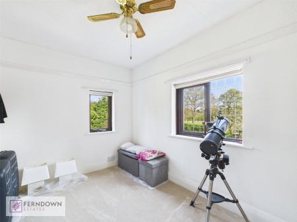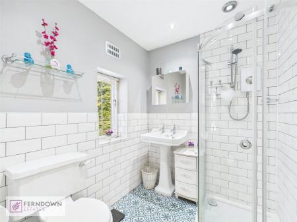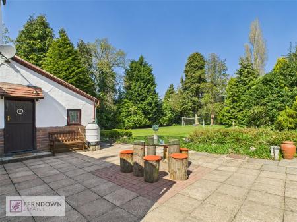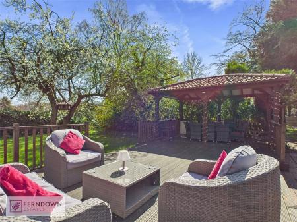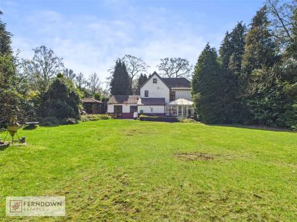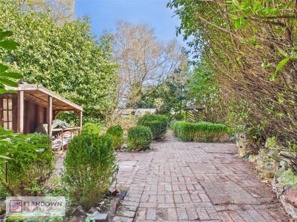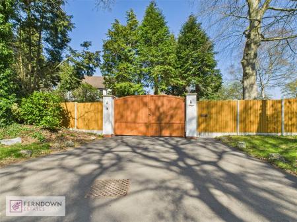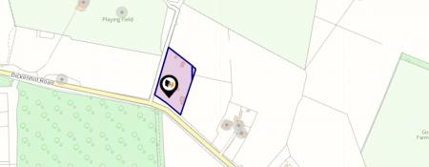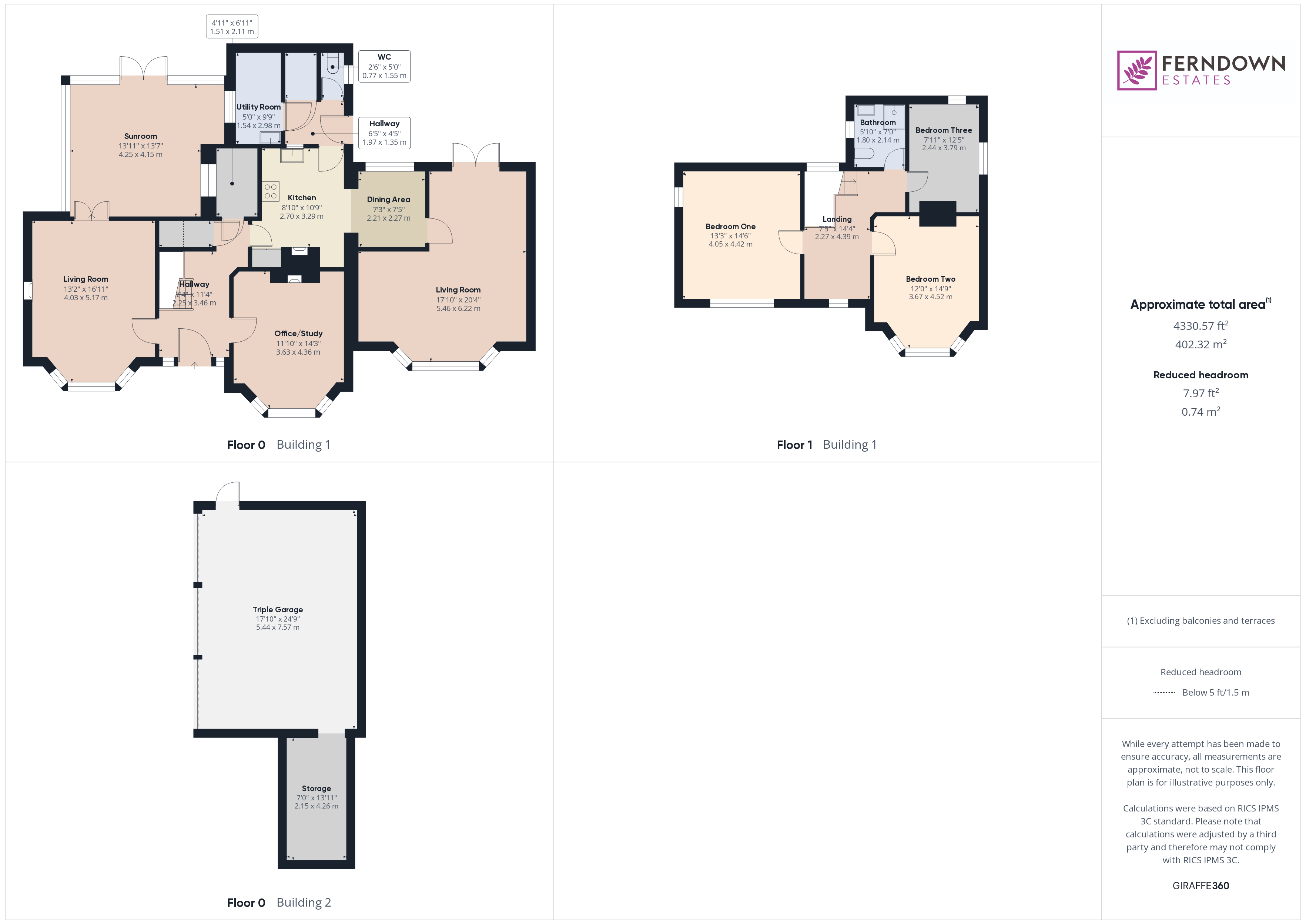- **PRIVATE PLOT OF 0.87ACRES**
- DETACHED FAMILY HOME
- FULL OF CHARECTAR AND CHARM
- TRIPLE GARAGE
- THREE BEDROOMS
- THREE RECPTION ROOMS
- KITCHEN DINER WITH SEPARATE UTILITY ROOM
- CONSERVATORY
- FAMILY SHOWER ROOM
- BEAUTIFUL MATURE GARDENS
3 Bedroom Detached House for sale in Birmingham
A beautifully presented detached family home set within a private plot of approximately 0.87 acres in the sought-after location of Marston Green. This hidden gem is full of character and charm, offering a rare blend of space, style, and seclusion. The property features three generous bedrooms, three inviting reception rooms, and a spacious kitchen diner with a separate utility room, ideal for modern family living. A bright and airy conservatory adds to the versatile living space, while the family shower room provides comfort and convenience. Outside, the stunning mature gardens wrap around the home, creating a peaceful oasis. A triple garage adds further practicality, making this unique home an absolute must view.
Additional Information We are advised by the vendor that the property is freehold. We would strongly advise all interested parties to obtain verification through their own solicitor or legal representative.
Council Tax Band - F
EPC Rating - TBC
Approach & Oveview The property is approached via a gated driveway leading to the garages and main home
Approach
Hallway To include stairs to the first floor landing and doors to
Reception Room One Overlooking the front of the property
Reception Room Two Being a dual aspect room with a window overlooking the front of the property and doors to the conservatory
Conservatory To include surrounding windows and door to the rear garden
Kitchen Diner Overlooking the rear of the property with a door to reception room three and to the utility hallway
To include an integrated cooker and hob and a range of wall and base units.
Dining Area
Utility Hallway To include a door leading out and doors to:
Utility Room Space for appliances
WC To include a low level WC
Reception Three Being a dual aspect room with a window overlooking the front of the property and doors leading to the rear garden
Landing To include doors to
Bedroom One Overlooking the front of the property
Bedroom Two Overlooking the front of the property
Bedroom Three Overlooking the rear of the property
Shower Room Overlooking the rear of the property
To include a shower cubicle, low level wc and a pedestal wash hand basin
Garden Beautiful, private mature garden with areas to suit the whole family!!
Garden
Important Information
- This is a Freehold property.
Property Ref: 556332_FER250132
Similar Properties
Elmdon Road, Marston Green, Birmingham, West Midlands, B37
6 Bedroom Detached House | Offers Over £650,000
A spacious six bedroom HMO, offering a fantastic investment opportunity. Available with no chain or with tenants in situ...
Hall Drive, Marston Green, Birmingham, B37
5 Bedroom Detached House | Offers Over £600,000
**Charming & Elegant Character Home – 4/5 Bedrooms** This stunning detached character home offers an abundance of c...
Old Farm Drive, Marston Green, Birmingham, West Midlands, B37
5 Bedroom Detached House | Offers Over £550,000
**Stunning 5-Bedroom Detached Family Home** This beautifully presented five-bedroom detached home offers spacious and st...
Holly Lane, Marston Green, Birmingham, West Midlands, B37
8 Bedroom Detached House | Offers in region of £750,000
This spacious eight bedroom guest house offers modern, flexible living with all bedrooms featuring private en-suites, pl...
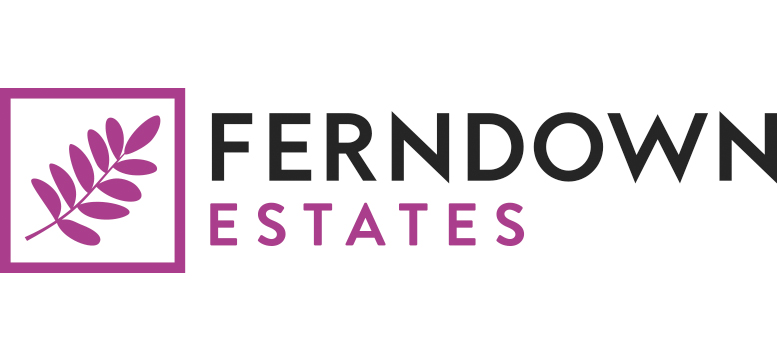
Ferndown Estates (Marston Green)
Marston Green, Marston Green, Birmingham, B37 7BS
How much is your home worth?
Use our short form to request a valuation of your property.
Request a Valuation
