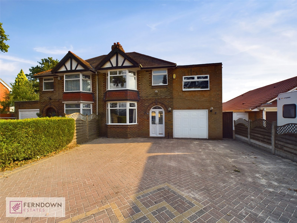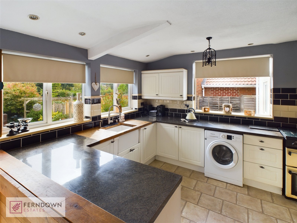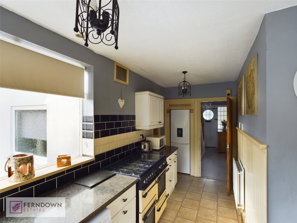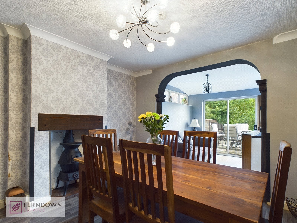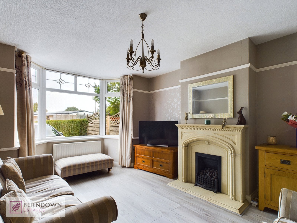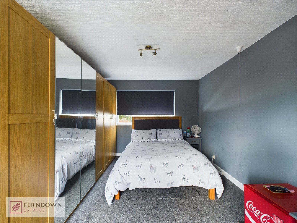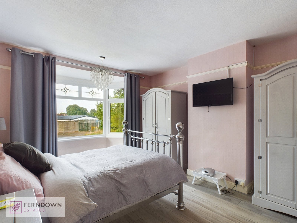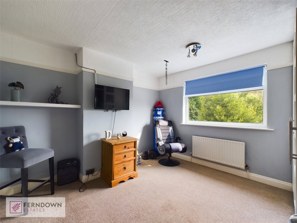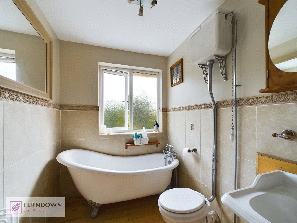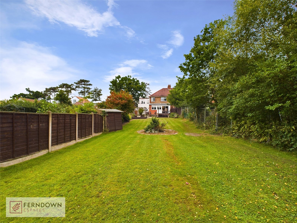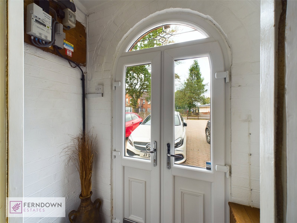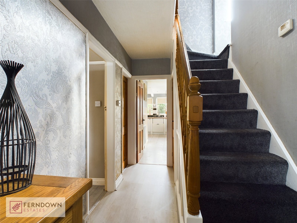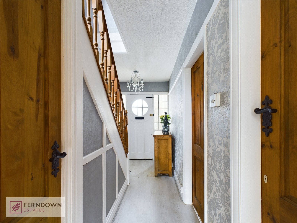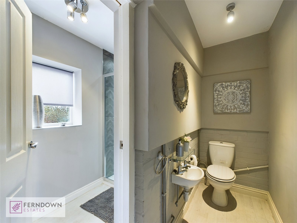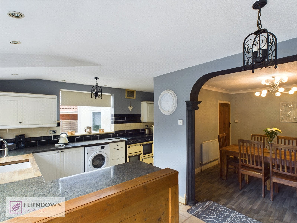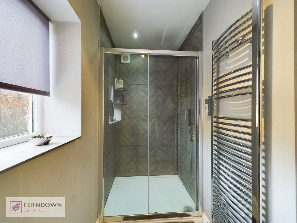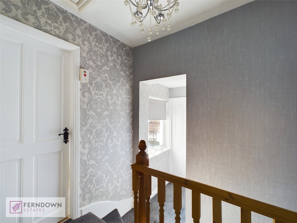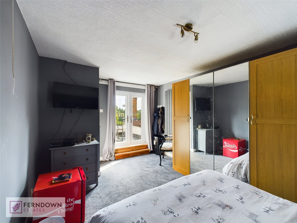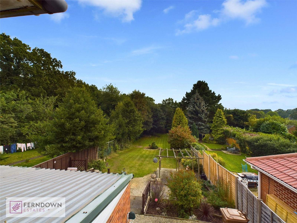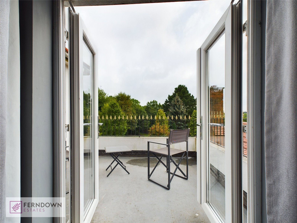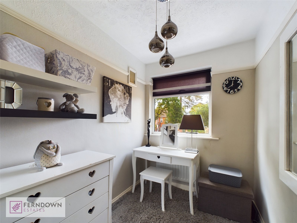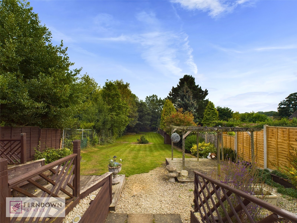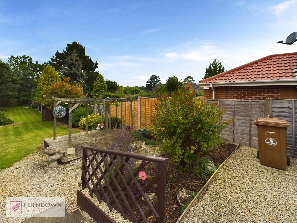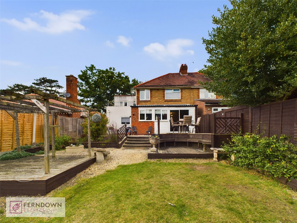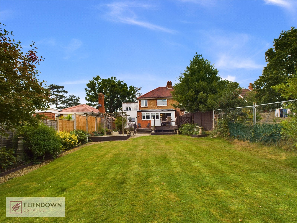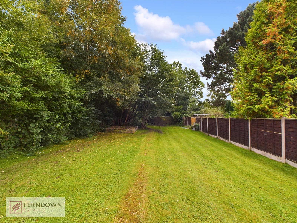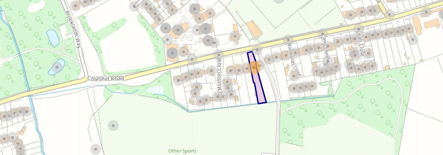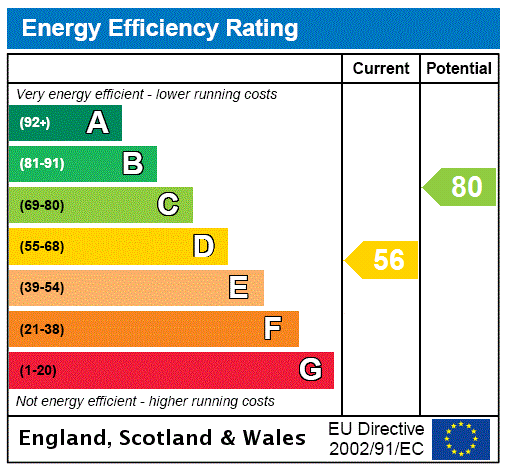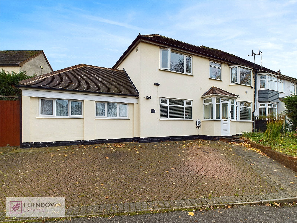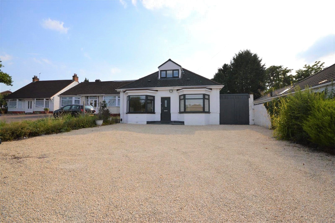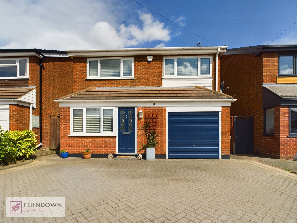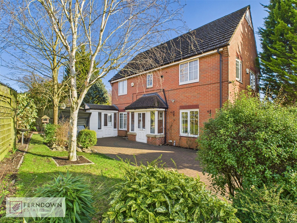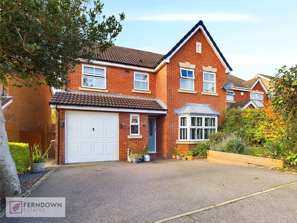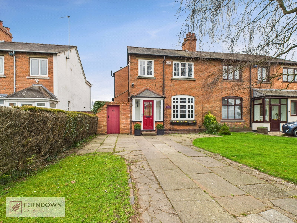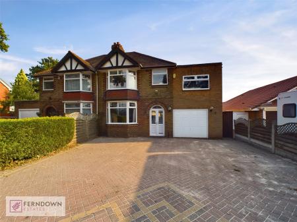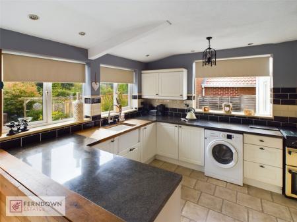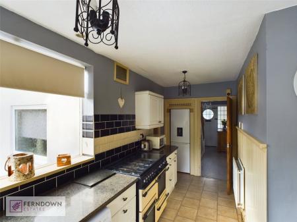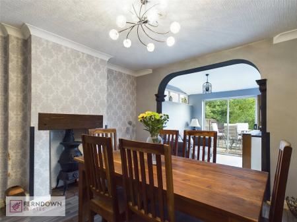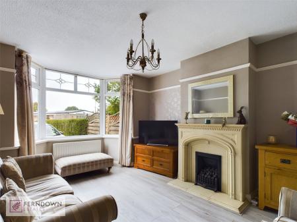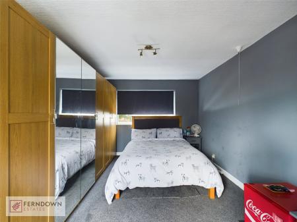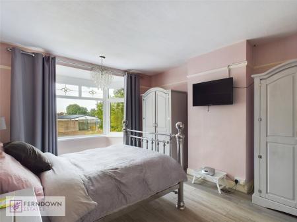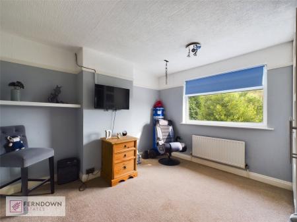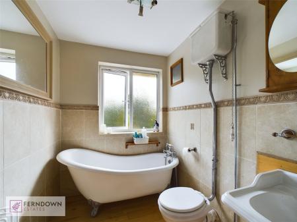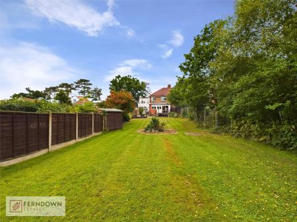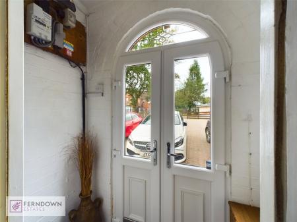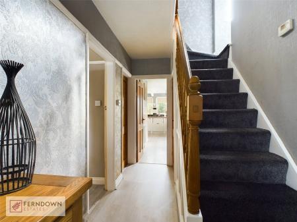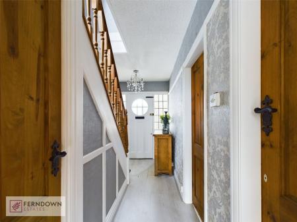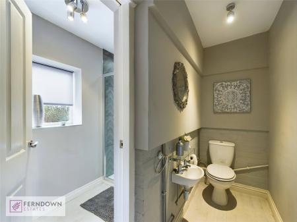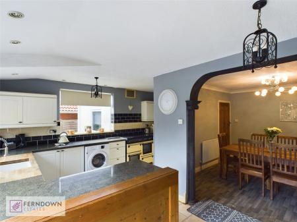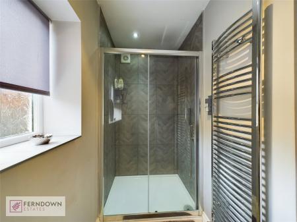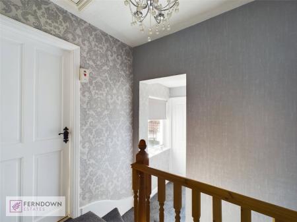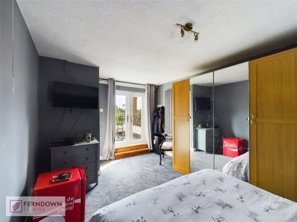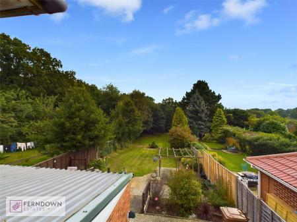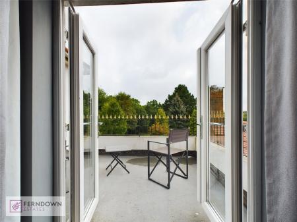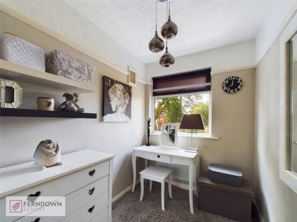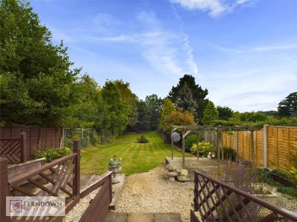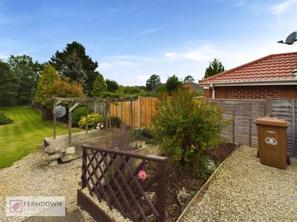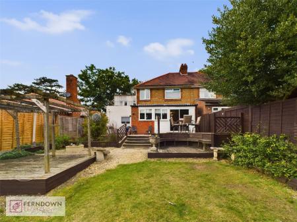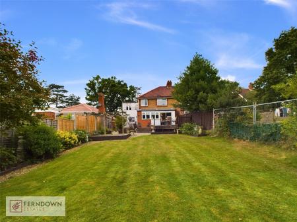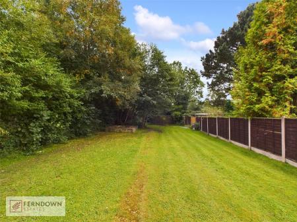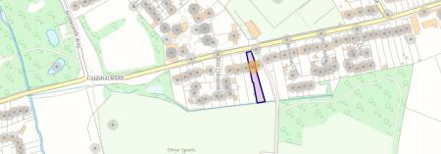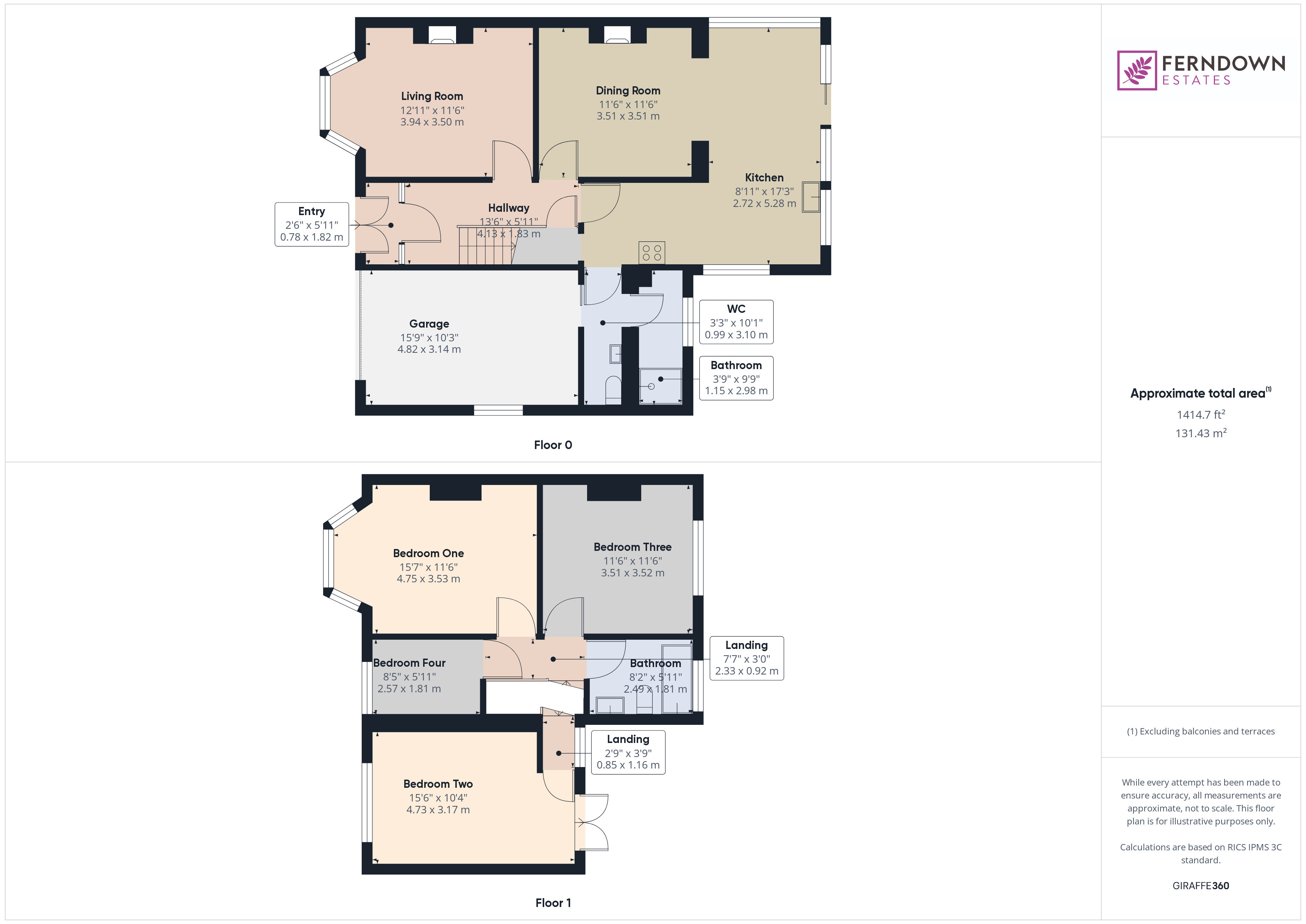- WONDERFUL FAMILY HOME
- EXTENDED SEMI DETACHED
- FOUR BEDROOMS
- BALCONY GIVING GREAT VIEWS OVER TO THE GARDEN
- LOUNGE
- OPEN PLAN KITCHEN DINER LIVING AREA
- GUEST WC
- GROUND FLOOR SHOWER ROOM
- FAMILY BATHROOM
- PARKING & GARAGE
4 Bedroom Semi-Detached House for sale in Birmingham
This lovely and spacious four bedroom family home offers a welcoming and versatile living space. The ground floor features a cozy lounge, perfect for relaxing, and an open-plan kitchen dining living area that overlooks the beautiful and extensive rear garden, ideal for family gatherings and entertaining. There is also a convenient guest WC with a shower room on this level. Upstairs, you will find four bedrooms, one of which boasts a private balcony with stunning views over the garden. The home includes a modern family bathroom, a garage, and ample parking, making it perfect for family living.
Additional Information We are advised by the vendor that the property is freehold. We would strongly advise all interested parties to obtain verification through their own solicitor or legal representative.
Council Tax Band - E
EPC Rating - TBC
Approach & Overview The property is approached via a driveway leading to the garage and enclosed porch
Porch To include door to the hallway
Hallway To include stairs to the first floor landing and doors to:
Lounge Overlooking the front of the property
Kitchen Diner Overlooking the rear of the property with a door giving access to the side and doors leading to the rear garden.
To include a range of wall and base units and space for appliances
Dining Area
Guest WC To include a low level wc and a wash hand basin
Shower Room Overlooking the rear of the property.
To include a shower cubicle
Landing To include doors to:
Bedroom One Overlooking the front of the property
Bedroom Two Being a dual aspect room with a window overlooking the front of the property and doors leading to the balcony which gives wonderful views over the rear garden
Balcony
Bedroom Three Overlooking the rear of the property
Bedroom Four Overlooking the front of the property
Bathroom Overlooking the rear of the property and including a roll top bath, low level wc and a vanity sink unit
Garden Beautiful, large rear garden which is the perfect space for enjoying outside time with the family
Important Information
- This is a Freehold property.
Property Ref: 556332_FER240199
Similar Properties
Chelmsley Lane, Marston Green, Birmingham, West Midlands, B37
5 Bedroom Semi-Detached House | Offers Over £400,000
This well presented five bedroom family home offers spacious and versatile living. The ground floor boasts a large loung...
Holly Lane, Marston Green, Birmingham, West Midlands, B37
5 Bedroom Detached Bungalow | Offers Over £400,000
A FANTASTIC OPPORTUNITY TO PURCHASE AN ONGOING INVESTMENT PROPERTY. THIS IS A MODERN FIVE BEDROOM DETACHED PROPERTY WITH...
Hidcote Grove, Marston Green, Birmingham, West Midlands, B37
3 Bedroom Detached House | Offers Over £365,000
This stunning three-bedroom detached family home is a perfect blend of comfort and style. As you enter you are welcomed...
Musson Close, Marston Green, Birmingham, West Midlands, B37
4 Bedroom Detached House | Offers Over £425,000
Spacious and well-presented four-bedroom detached home in a great central location. The ground floor offers a bright lou...
Harby Close, Marston Green, Birmingham, B37
4 Bedroom Detached House | Offers Over £450,000
Welcome to this stunning four bedroom detached family home, offering both style and functionality. The ground floor feat...
Chelmsley Lane, Marston Green, Birmingham, B37
4 Bedroom Semi-Detached House | Offers Over £475,000
This beautiful family home offers four spacious bedrooms, making it perfect for a growing family or those who love extra...
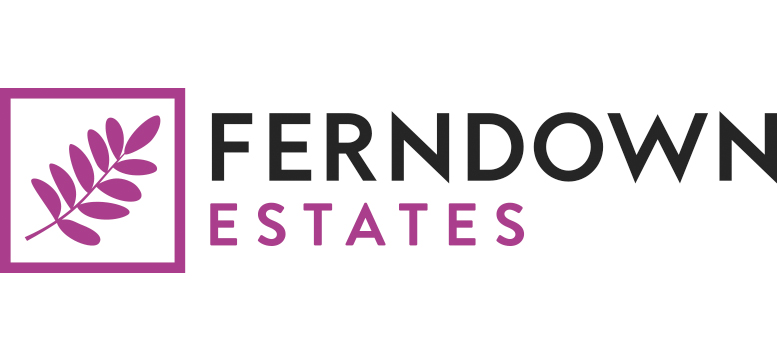
Ferndown Estates (Marston Green)
Marston Green, Marston Green, Birmingham, B37 7BS
How much is your home worth?
Use our short form to request a valuation of your property.
Request a Valuation
