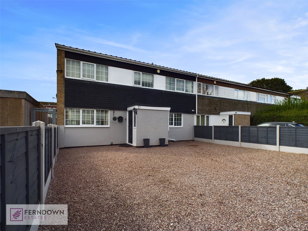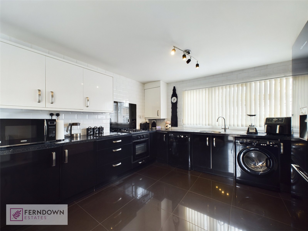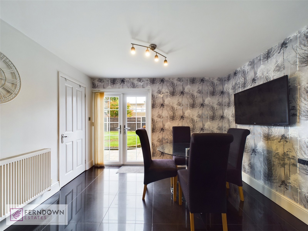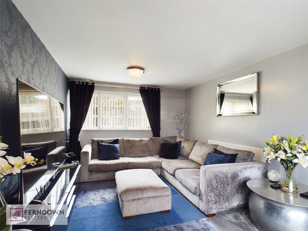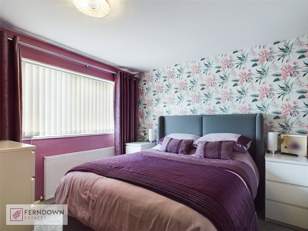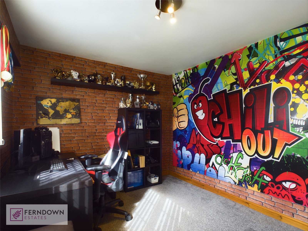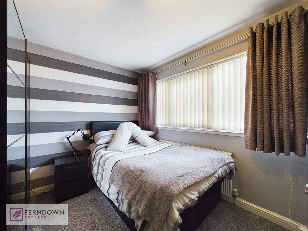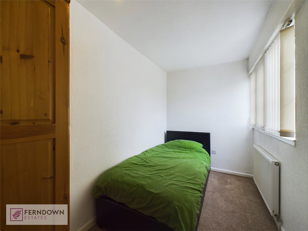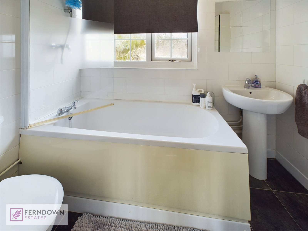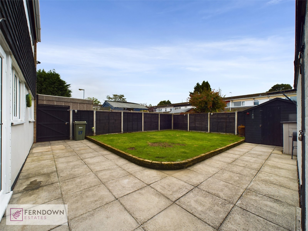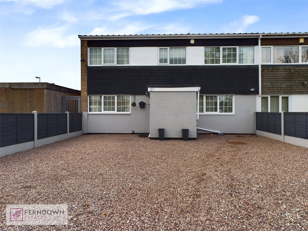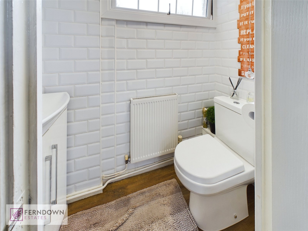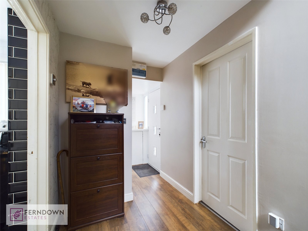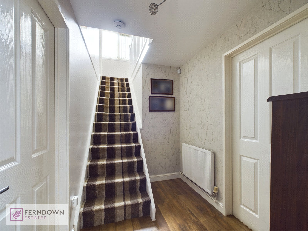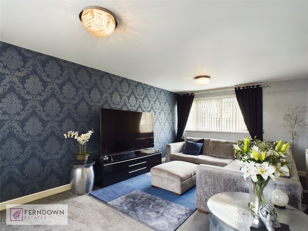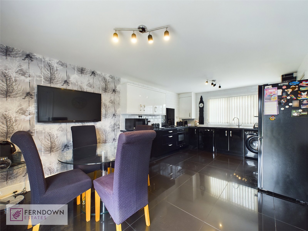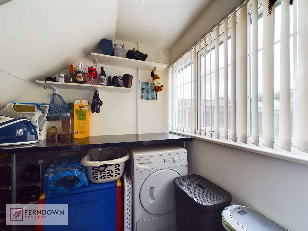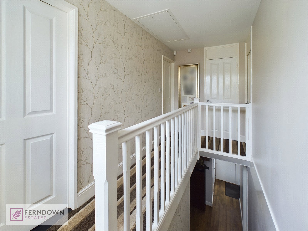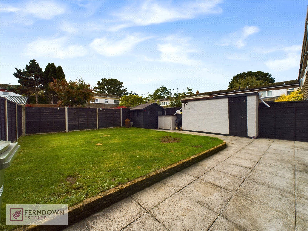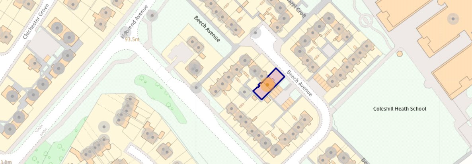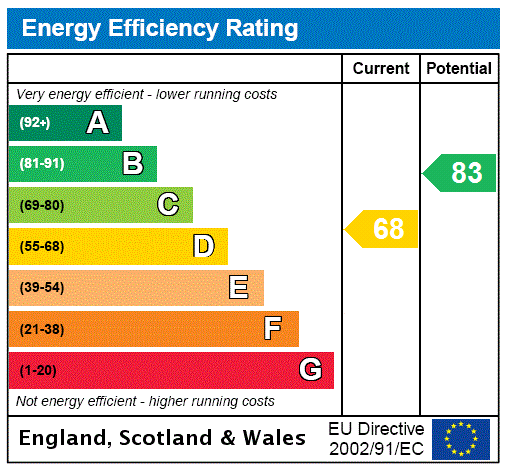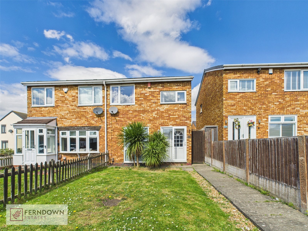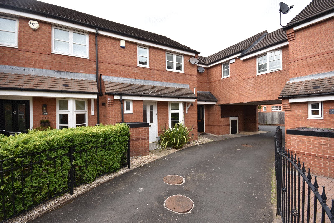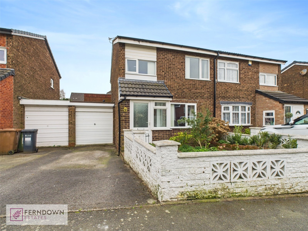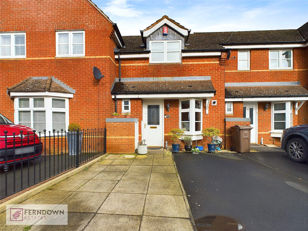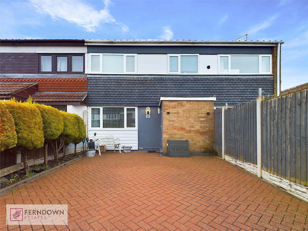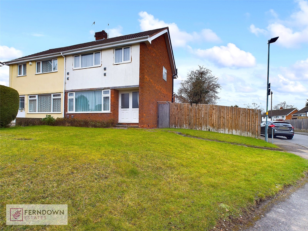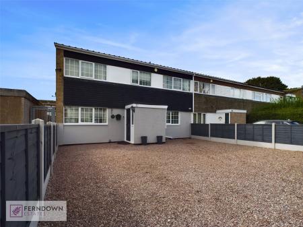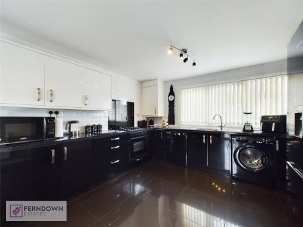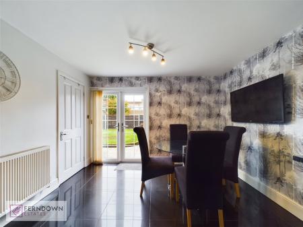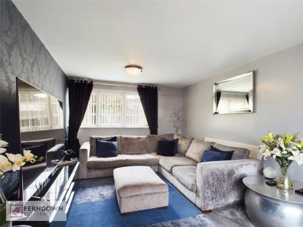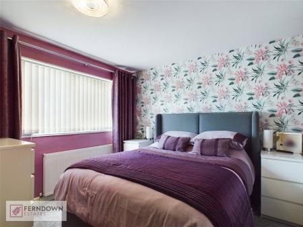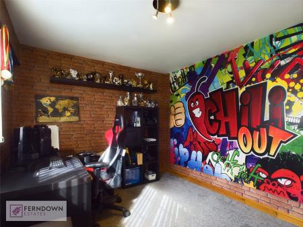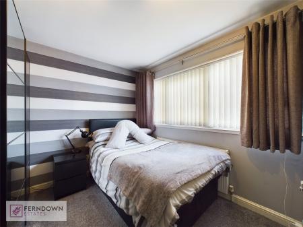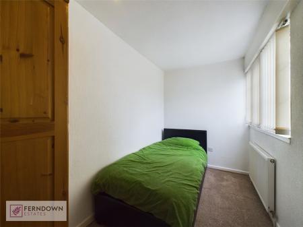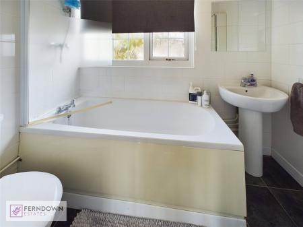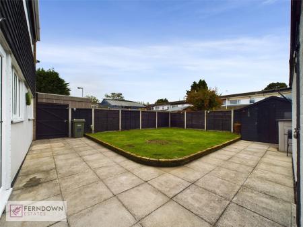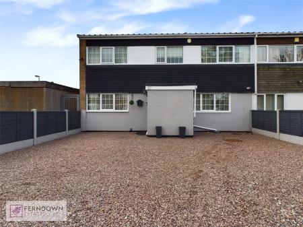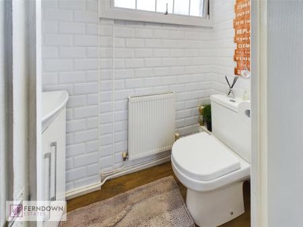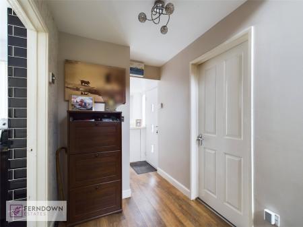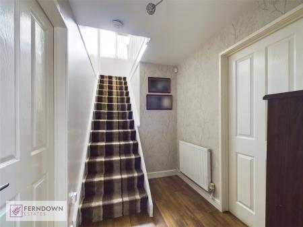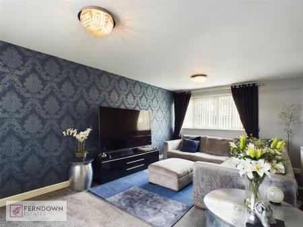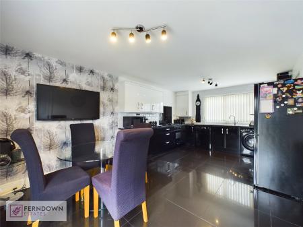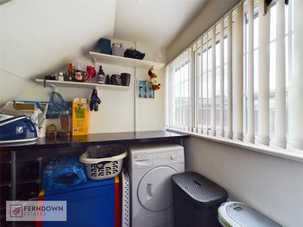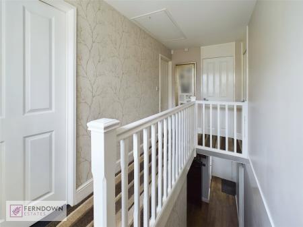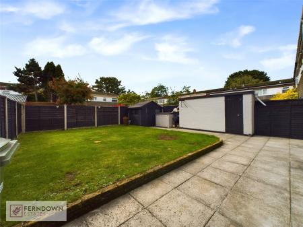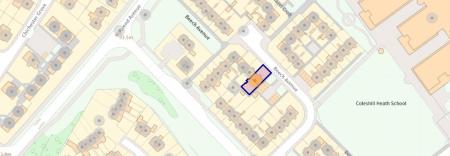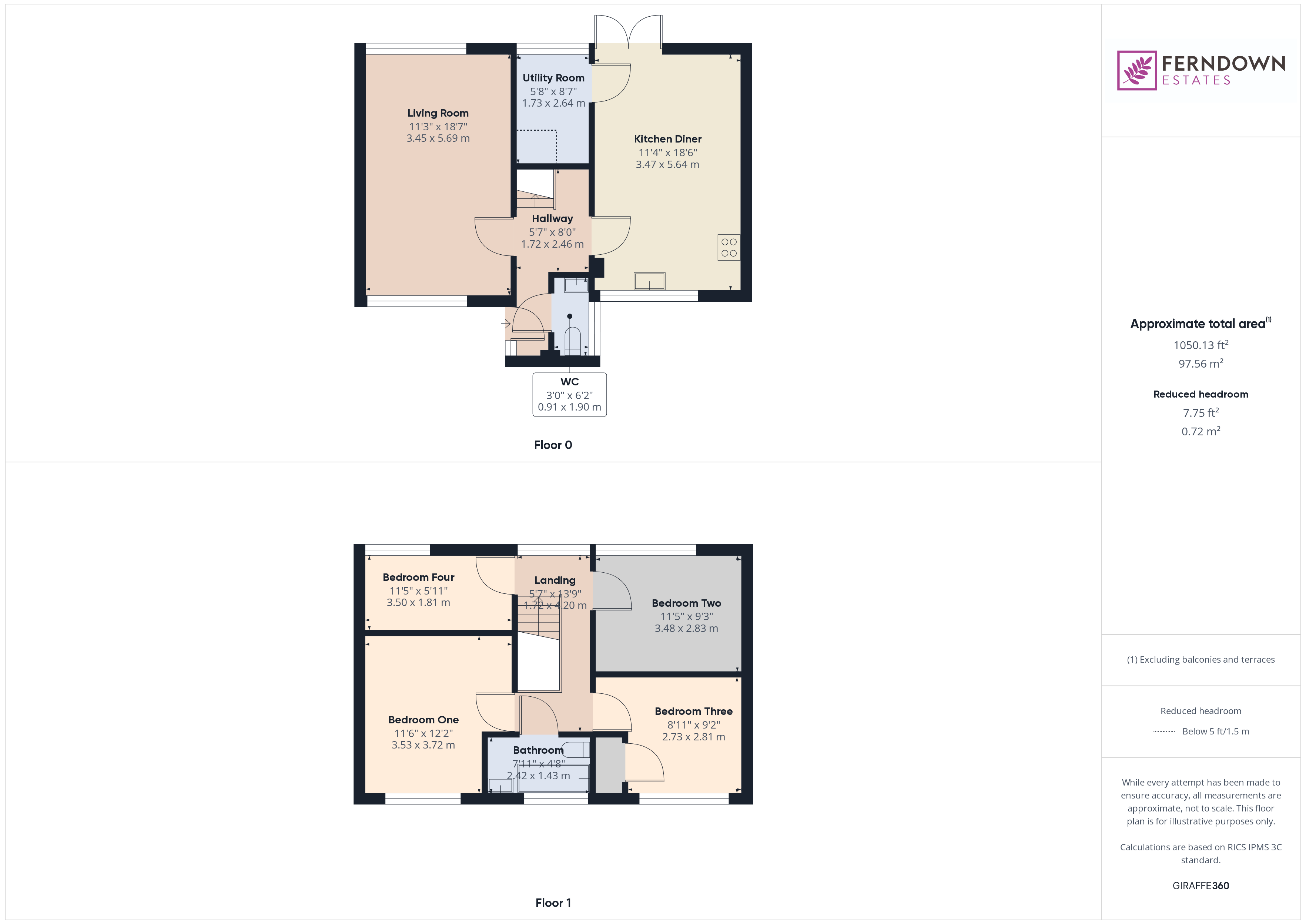- GREAT FAMILY HOME
- END TERRACE
- SPACIOUS LOUNGE
- KITCHEN DINER
- UTILITY ROOM
- GUEST WC
- FOUR BEDROOMS
- FAMILY BATHROOM
- PARKING
- LOVELY REAR GARDEN
4 Bedroom End of Terrace House for sale in Birmingham
This charming four bedroom terraced home offers ample space and modern living, perfect for families. The ground floor features a spacious lounge, ideal for relaxation, and a bright kitchen diner with plenty of room for entertaining. A separate utility room provides convenience, along with a guest WC for added practicality. Upstairs, the first floor boasts a well-appointed family bathroom. Externally, the property benefits from private parking and a lovely rear garden, ideal for outdoor activities. Situated close to major transport links and business parks, this home offers excellent accessibility for commuters.
Additional Information We are advised by the vendor that the property is freehold. We would strongly advise all interested parties to obtain verification through their own solicitor or legal representative.
This propety is a Non Standard Construction (Bryant Wall Frame). For any Non Standard Construction properties, please refer to your mortgage broker or mortgage lender to confirm suitability.
Council Tax Band - A
EPC - D
Approach & Overview The property is approached via a driveway leading to the main entrance door
Hallway To include stairs to the first floor landing and doors to:
Lounge Being a dual aspect room with windows overlooking the front and rear of the property
Kitchen Diner Being a dual aspect room with a window overlooking the front of the property, doors leading out to the rear garden and a door to the utility room
To include an integrated cooker and hob, a range of wall and base units and space for further appliances
Dining Area
Utility Room Space for appliances
Guest WC Overlooking the side of the property and including a low level wc and a wash hand basin
Landing To include doors to:
Bedroom One Overlooking the front of the property
Bedroom Two Overlooking the rear of the property
Bedroom Three Overlooking the side of the property
Bedroom Four Overlooking the rear of the property
Bathroom Overlooking the front of the property.
To include a panelled bath with shower over, low level wc and a pedestal wash hand basin
Garden Lovely rear garden with both paved and lawned area and fenced boundaries
Important Information
- This is a Freehold property.
Property Ref: 556332_FER240318
Similar Properties
Marlene Croft, Birmingham, West Midlands, B37
3 Bedroom Semi-Detached House | Offers Over £210,000
Great family home that's ready to move straight into! This property offers three good-sized bedrooms, a spacious lounge,...
Wavers Marston, Marston Green, Birmingham, B37
2 Bedroom Terraced House | Offers Over £210,000
***LANDLORDS ONLY!***This modern, beautifully presented two bedroom home is ready for you to move into. The property fea...
Winchester Drive, Chelmsley Wood, Birmingham, B37
3 Bedroom Semi-Detached House | Offers Over £210,000
This great family home offers three well-proportioned bedrooms and is ideally suited for comfortable living. The semi-de...
Wavers Marston, Maston Green, Birmingham, B37
2 Bedroom Terraced House | Offers Over £220,000
This two-bedroom mid-terrace home offers a well-thought-out living space across two floors. The ground floor features a...
Plane Grove, Chelmsley Wood, Birmingham, B37
4 Bedroom End of Terrace House | Offers Over £220,000
This well-presented four-bedroom family home offers versatile living space, ideal for modern family life.The ground floo...
Bell Lane, Kitts Green, Birmingham, West Midlands, B33
3 Bedroom Semi-Detached House | Offers Over £220,000
**Spacious 3-Bedroom Semi-Detached Home with Huge Potential** This well-proportioned three-bedroom semi-detached propert...
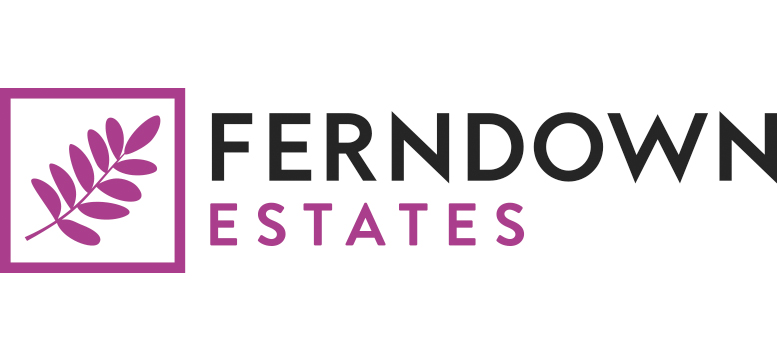
Ferndown Estates (Marston Green)
Marston Green, Marston Green, Birmingham, B37 7BS
How much is your home worth?
Use our short form to request a valuation of your property.
Request a Valuation
