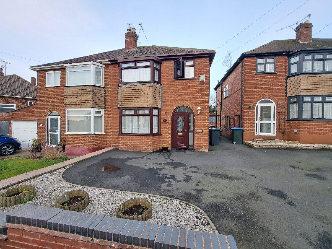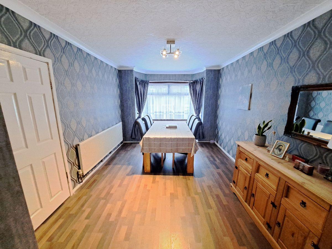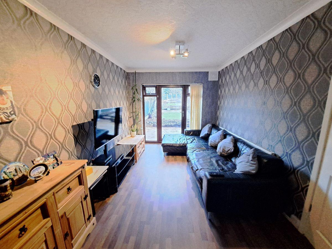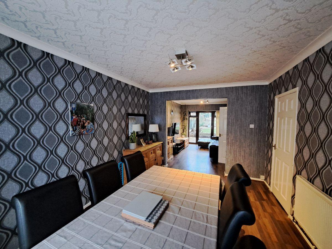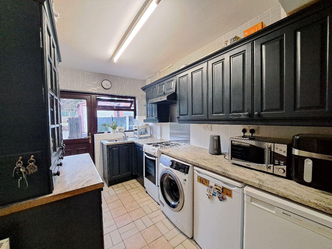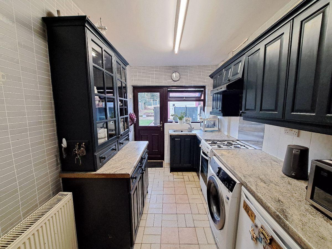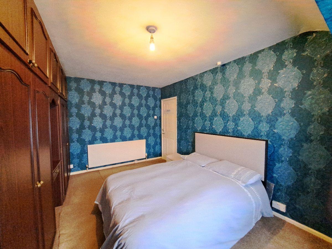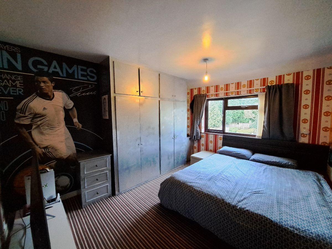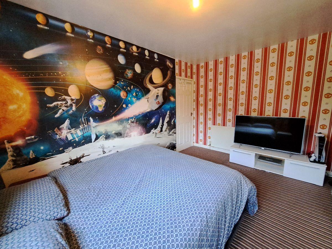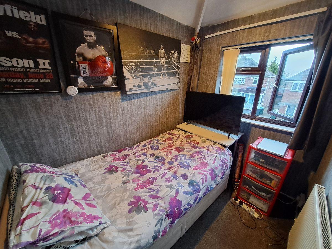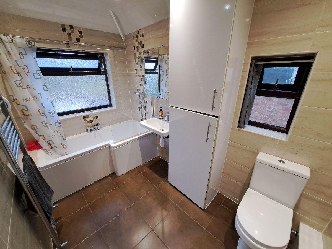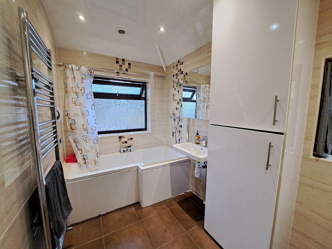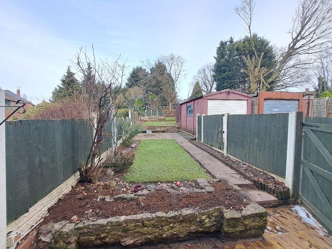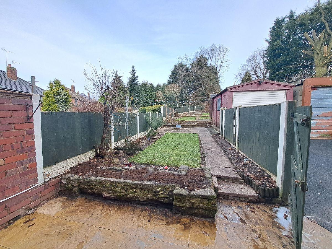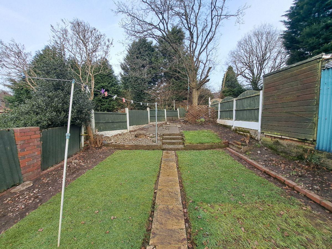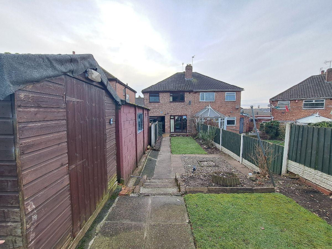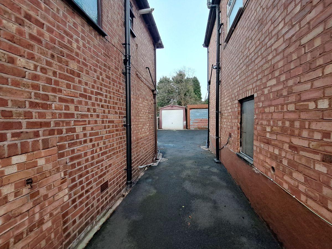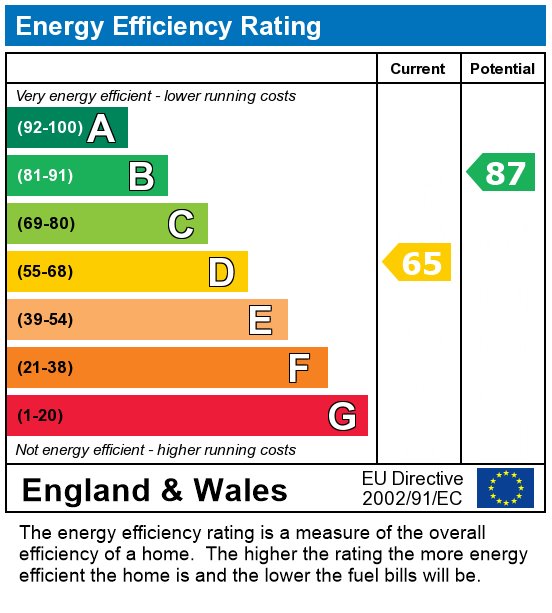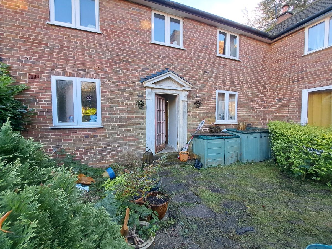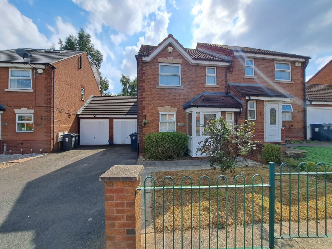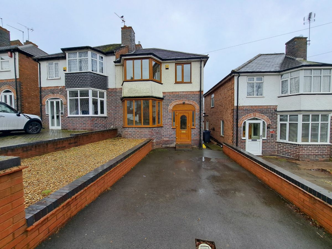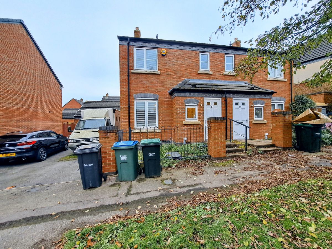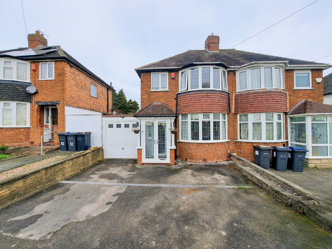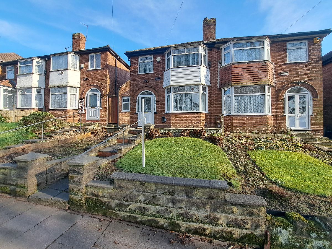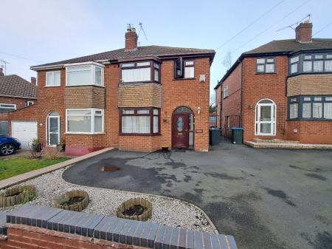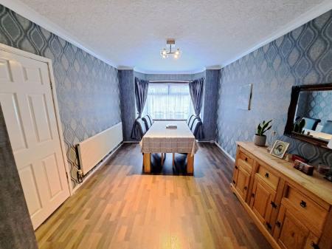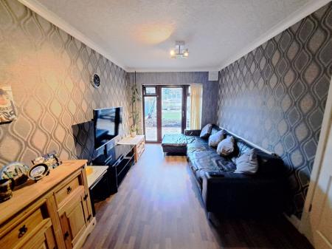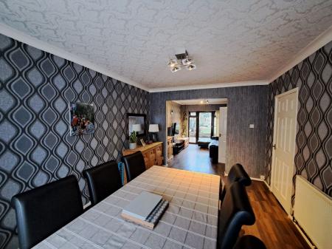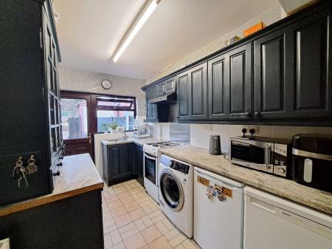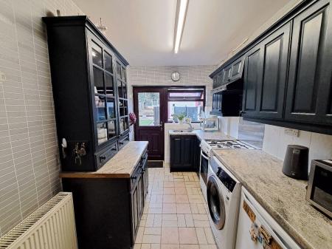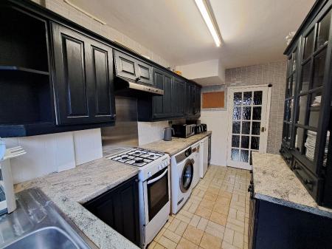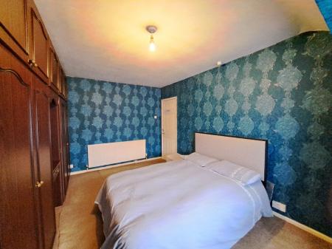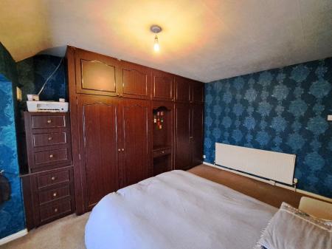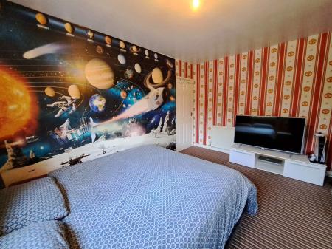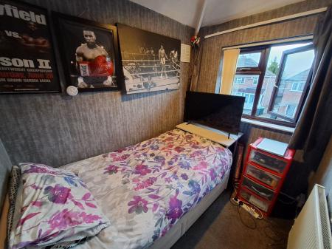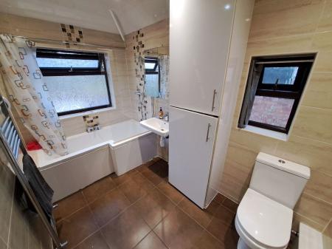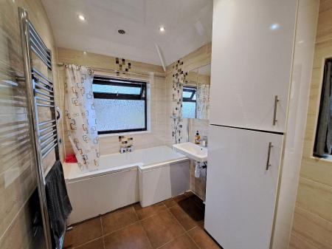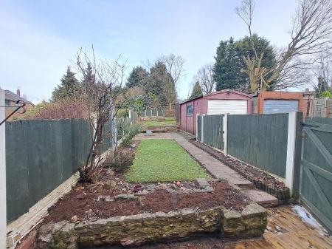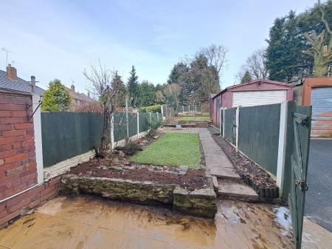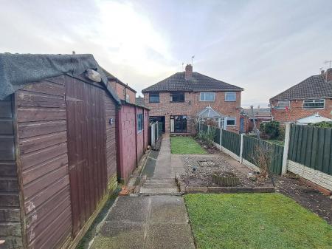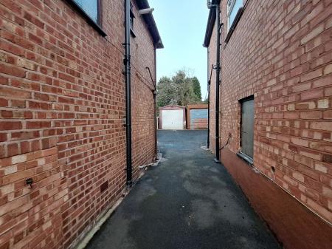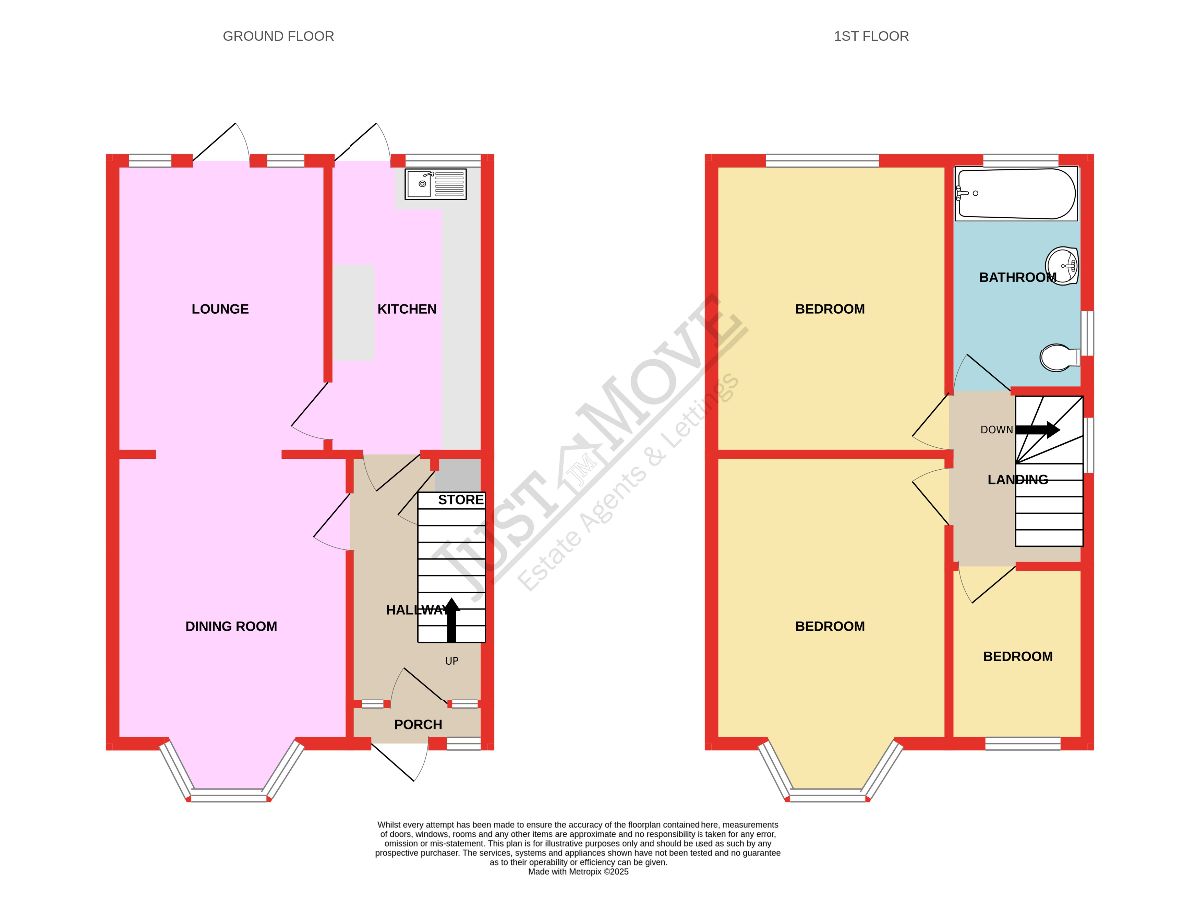- Bay Fronted Semi-Detached Property
- Enjoying Cul-De-Sac Position
- Through Lounge/Diner
- Fitted Kitchen
- Three Bedrooms
- Good size Family Bathroom
- Double Glazed, Gas Central Heated
- Block Paved Driveway with Gated Shared Side Access Leading to the Single Garage
- Access Via Newton Road to Great Barr Shopping Centre
3 Bedroom Semi-Detached House for sale in Birmingham
Welcome to Valerie Grove, Great Barr!
This charming bay-fronted, semi-detached family home is nestled in a desirable cul-de-sac location. The property welcomes you with an enclosed entrance porch leading into a hallway, followed by a spacious through lounge/dining room and a kitchen. Upstairs, you will find three well-proportioned bedrooms and a family bathroom with a modern white suite. The home benefits from double glazing and gas central heating throughout, ensuring comfort and efficiency.
Outside, the block-paved driveway provides ample parking, while gated shared side access leads to a rear single garage and a generous garden, perfect for outdoor activities. With potential for further development or extension (subject to planning permission), this property offers a fantastic opportunity for those looking to personalise and create their ideal living space. Contact Just Move Estate Agents to arrange your viewing and explore the possibilities this home has to offer.
Prime location off Newton Road, Great Barr, places you within easy reach of essential amenities. Within a mile radius you will find Great Barr Shopping Centre, offering a variety of shops and services. Redhouse Park provides a scenic escape for outdoor enthusiasts. Excellent transport links, including the M5 motorway, make commuting a breeze. Nearby Handsworth Golf Club, schools, and healthcare facilities add to the convenience of this location. For more extensive adventures and only just a slight distance further away, Sandwell Valley Country Park, Great Barr Park, Tame Bridge Train Station, and Hampstead Train Station are all within easy reach.
Experience the blend of comfort, convenience, and potential that this property has to offer. Make it your family's next chapter and create lasting memories in a home designed to grow with you.
Council Tax Band: C (Sandwell Council)
Tenure: Freehold
Parking options: Driveway, Garage
Garden details: Rear Garden
Enclosed Porch
UPVC double glazed door opens into the enclosed porch with ceiling light point, meter cupboard, double glazed window to the front aspect and door opening into the hallway.
Hall
Having front aspect glazed window, double glazed window to the side aspect, ceiling light point, central heating radiator, understairs storage cupboard, stairs rising to the first flooring and doors opening into the lounge/dining room and kitchen.
Kitchen w: 2.06m x l: 3.91m (w: 6' 9" x l: 12' 10")
Fitted with a range of wall and base units with roll edge work surfaces, inset stainless steel single drainer sink unit, splashback tiling, plumbing for a washing machine, cooker space, extractor hood, undercounter space for a fridge and freezer, ceiling strip light, central heating radiator, tiled floor and UPVC double glazed door opening out to the garden and rear aspect double glazed window.
Lounge/diner
Through lounge/dining room.
Lounge w: 2.87m x l: 3.94m (w: 9' 5" x l: 12' 11")
Having UPVC double glazed windows to the rear aspect, UPVC double glazed door opening out to the rear garden, ceiling light point, central heating radiator, t.v. point, laminate wood effect flooring, door to kitchen and walk through into the dining area.
Dining Area w: 3.18m x l: 3.84m (w: 10' 5" x l: 12' 7")
Having front aspect double glazed bay window, ceiling light point, central heating radiator, laminate wood effect flooring and door through into the hallway.
First Floor Landing
From the hallway stairs rise to the first floor landing having side aspect double glazed window, ceiling spot lights, loft access and doors to all rooms off the landing.
Bedroom One w: 3.23m x l: 3.84m (w: 10' 7" x l: 12' 7")
Having front aspect double glazed bay window, ceiling light point, central heating radiator and built in wardobes.
Bedroom Two w: 3.23m x l: 3.84m (w: 10' 7" x l: 12' 7")
Having rear aspect double glazed window, ceiling light point, central heating radiator and built in wardobes.
Bedroom Three w: 1.78m x l: 2.39m (w: 5' 10" x l: 7' 10")
Having front aspect double glazed window, ceiling light point and central heating radiator.
Bathroom w: 2.06m x l: 3.91m (w: 6' 9" x l: 12' 10")
Fitted with a white suite and comprising of panelled bath, low level flush w.c., wash hand basin, splashback tiling to the main walls, ceiling spot lights, heated towel rail, extractor fan, side and rear aspect double glazed windows.
Outside
The front is paved with block paving, providing parking space for up to two cars, and features a shared side gate leading to the rear single garage with a metal up-and-over door.
The rear garden includes a patio area, pathway, lawn, flower and shrub borders, all enclosed by timber fencing.
Tenure
We understand the property is freehold.
Important Information
- This is a Freehold property.
Property Ref: 234333_RS1711
Similar Properties
3 Bedroom Terraced House | Offers in region of £260,000
Charming mid-terraced property in Edgbaston, offering fantastic potential. Set on a private estate, it features off-road...
3 Bedroom Semi-Detached House | £260,000
This modern style semi-detached home boasts no upward chain and features a comfortable design throughout. Enjoy a conven...
3 Bedroom Semi-Detached House | £259,950
This fantastic three bedroom extended semi-detached home is a must-see! Featuring two spacious reception rooms, a modern...
3 Bedroom Semi-Detached House | Offers in region of £270,000
This modern 3-bedroom semi-detached home combines style and functionality, featuring a driveway, garage, and convenient...
3 Bedroom Semi-Detached House | Offers Over £280,000
Charming Bay-Fronted Semi-Detached Home - No Upward Chain! This well-presented three-bedroom home offers a through loung...
Brookvale Road, Erdington, Birmingham
3 Bedroom Semi-Detached House | Offers Over £280,000
This impressive extended three-bedroom semi-detached family home is nestled on a sought-after road, and boasting a sleek...

Just Move Estate Agents & Lettings (Great Barr)
Great Barr, Warwickshire, B43 6BW
How much is your home worth?
Use our short form to request a valuation of your property.
Request a Valuation
