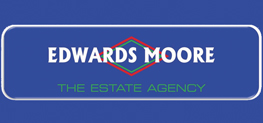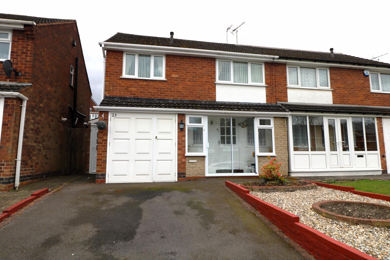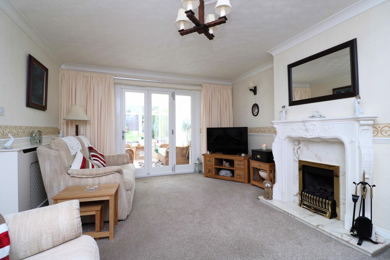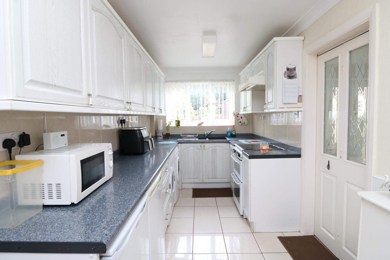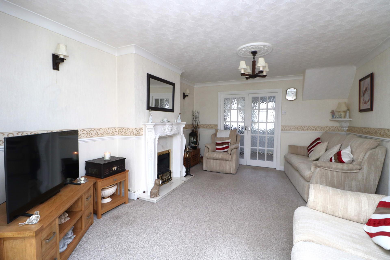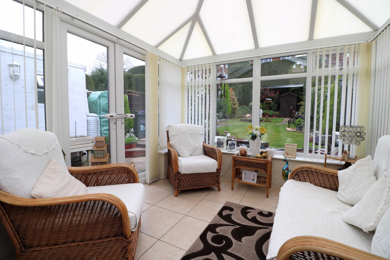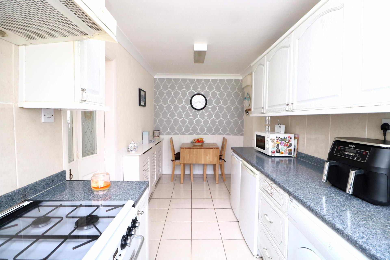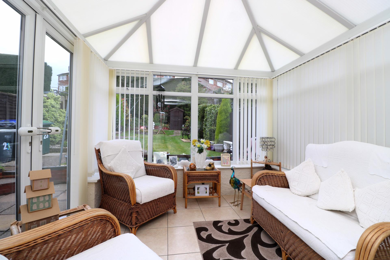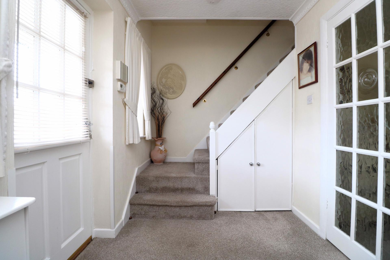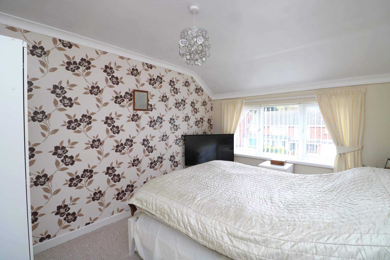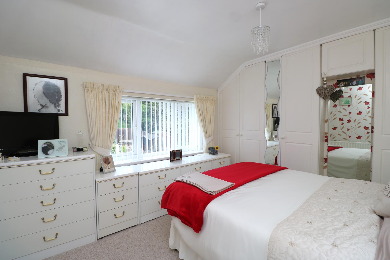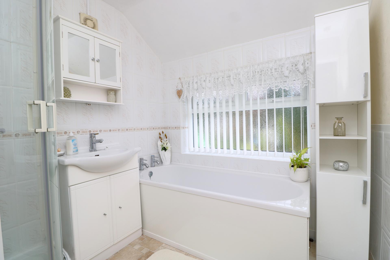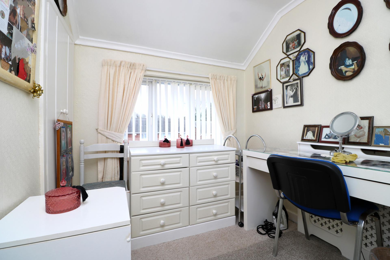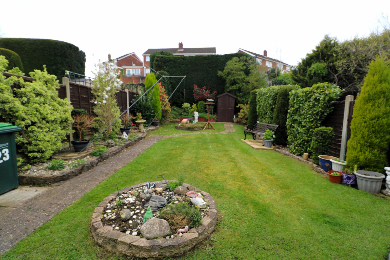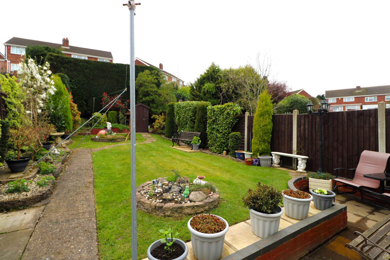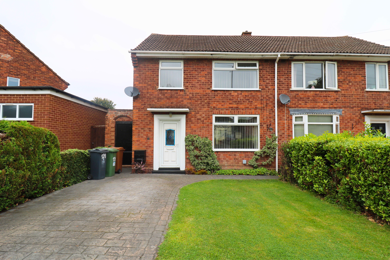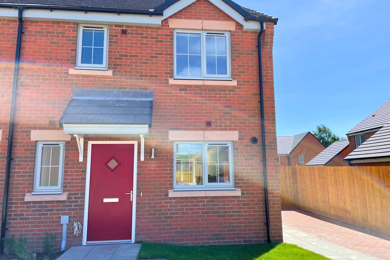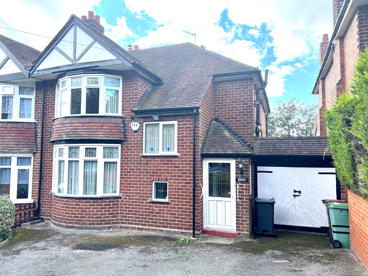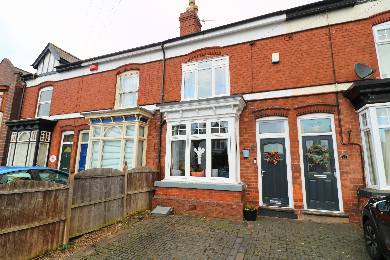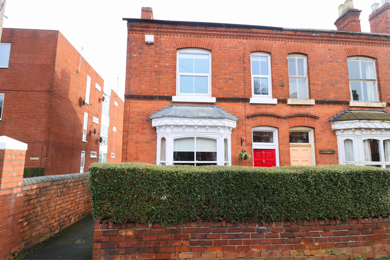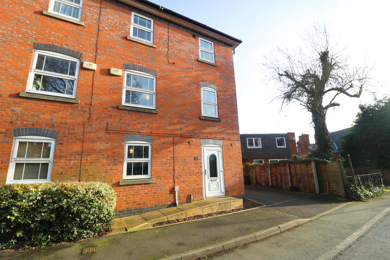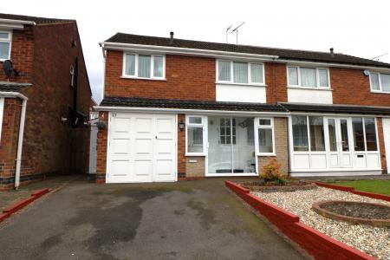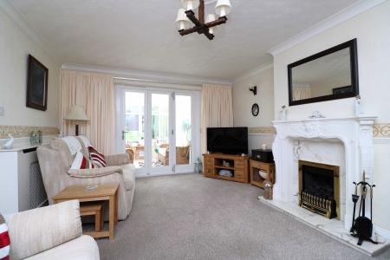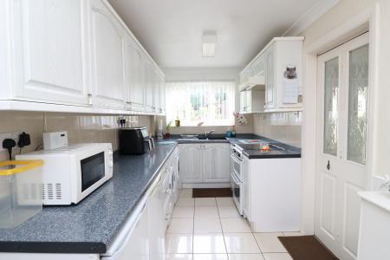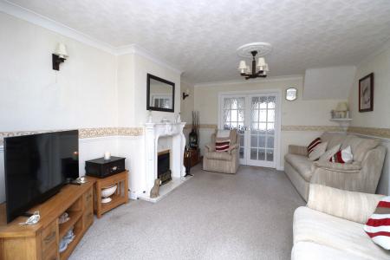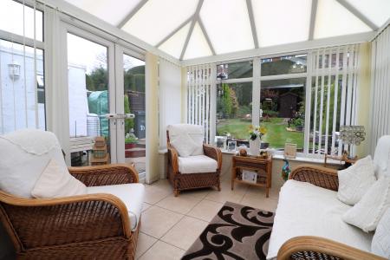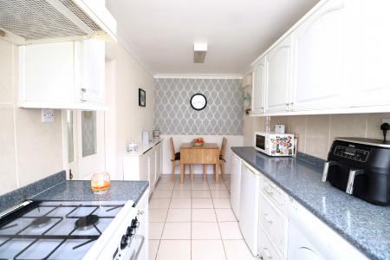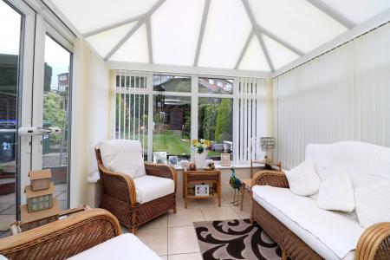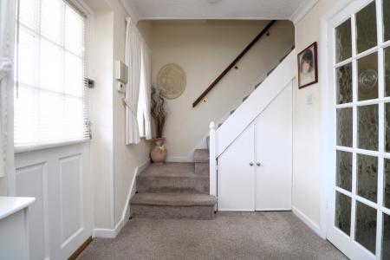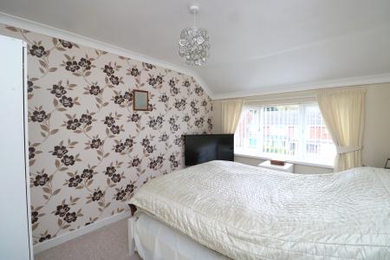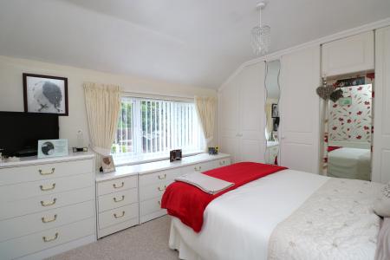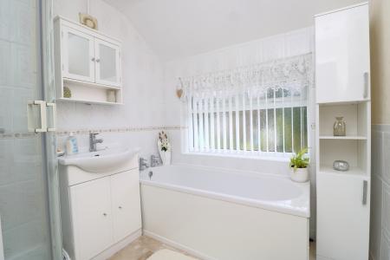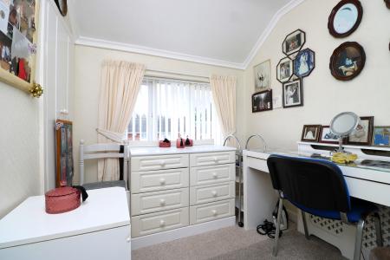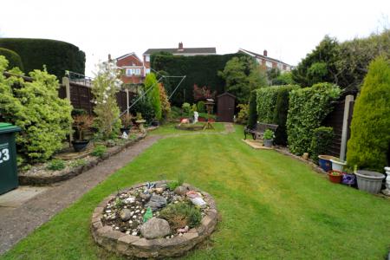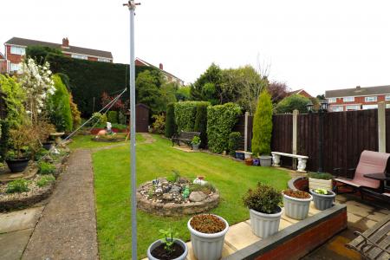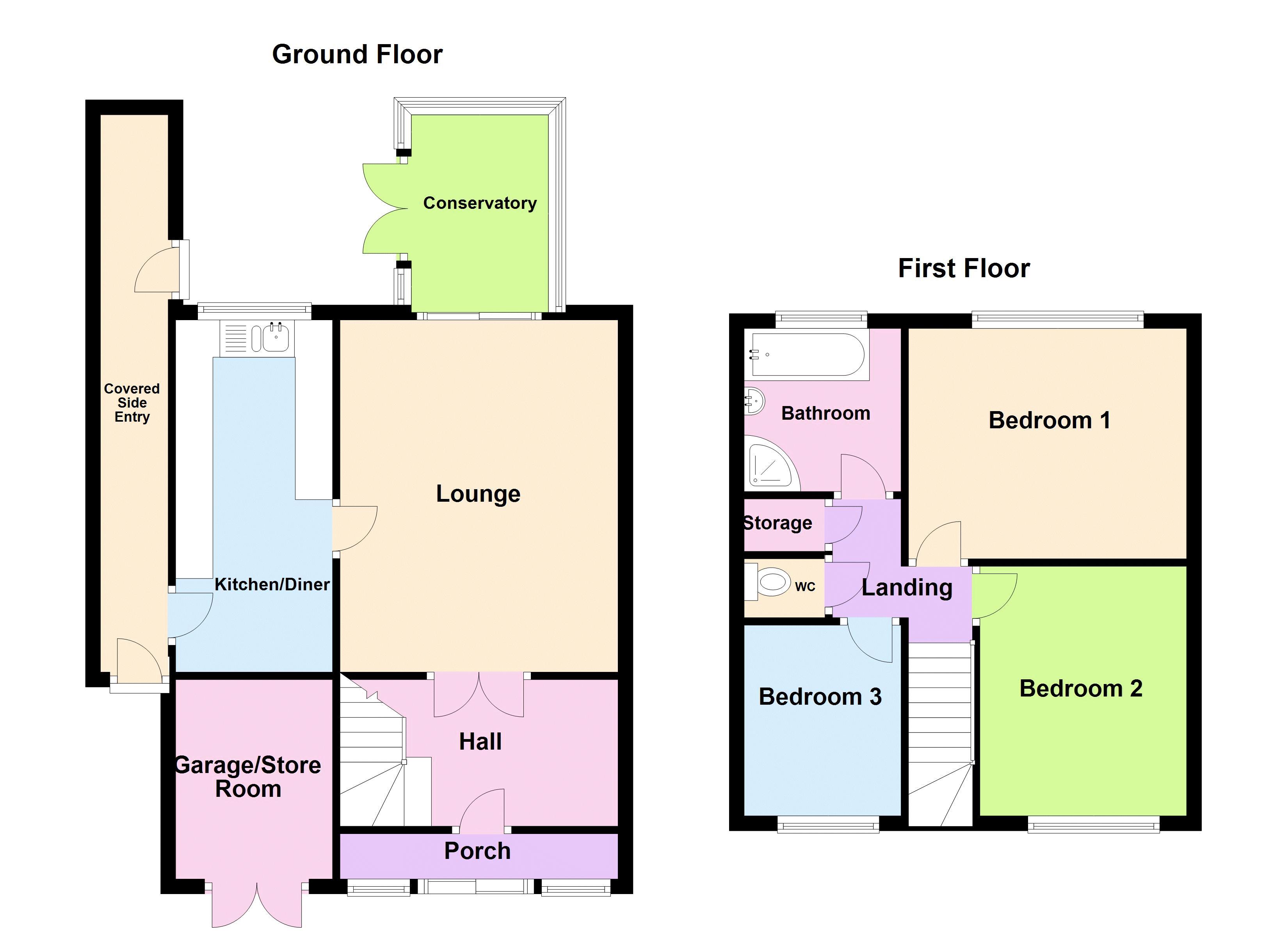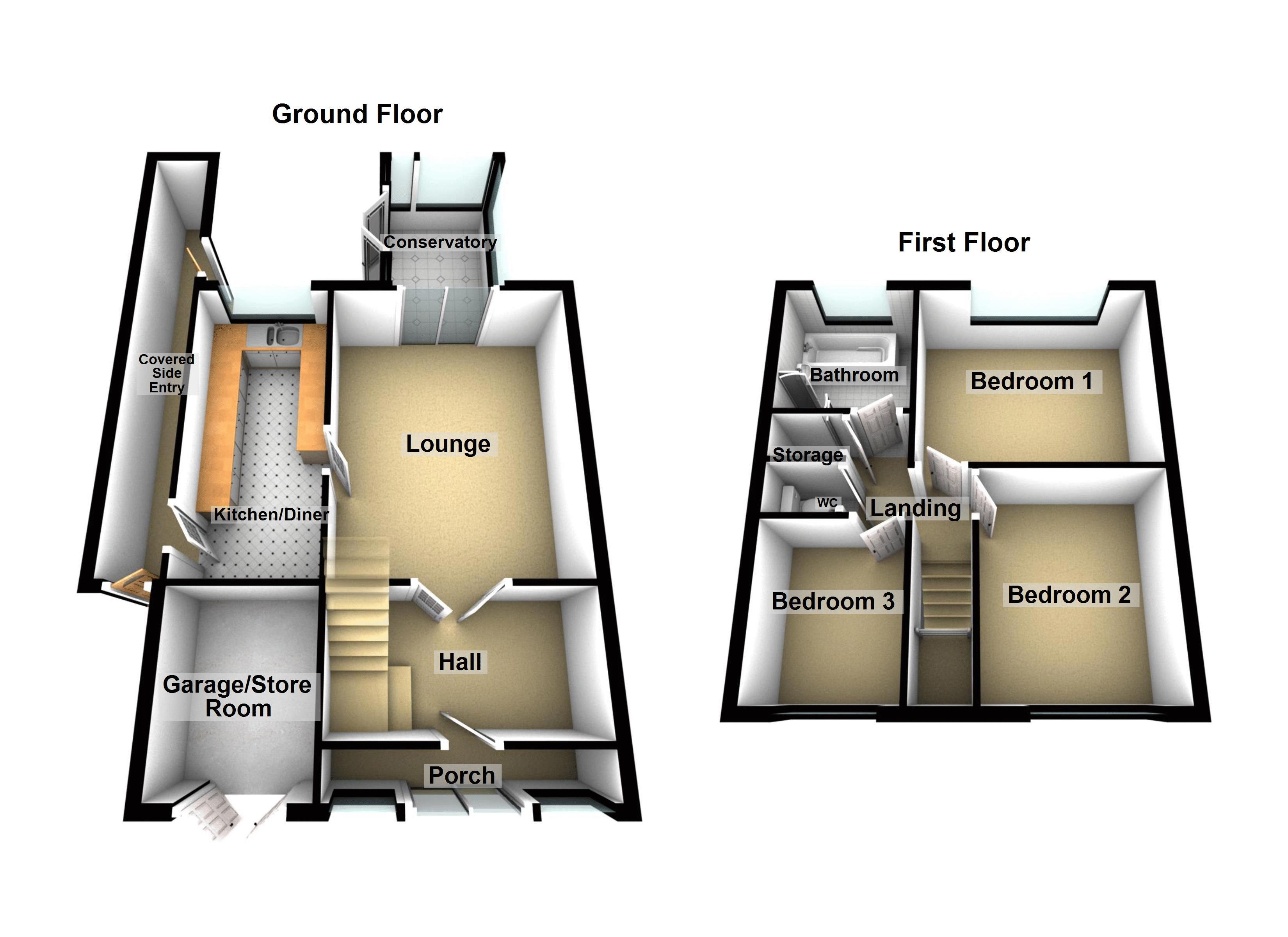- A well presented three bedroom semi detached
- Hallway
- Spacious Lounge
- Conservatory
- Double glazing and gas fired central heating both where specified
- Family bathroom
- Driveway to fore
- Viewing highly recommended
3 Bedroom House for sale in Birmingham
Situated in a popular residential area in a convenient location within easy access of local amenities and public transport services, this traditionally styled semi detached property has gas fired central heating, double glazing and would make an ideal purchase for a first or second time buyer.
The accommodation comprises, porch, hall, spacious lounge, conservatory, covered side entry, double glazing and gas central heating both where specified. To the first floor are three good sized bedrooms, shower room with separate w.c. Outside: driveway to front leading to garage/store room. Rear garden. Viewing highly recommended. EPC rating D.
The Property
This spacious three bedroom semi property requires an internal inspection to appreciate the accommodation on offer which is ideally situated for all the amenities close by. For a wider selection Birmingham city centre is less than 7 miles away.
For the driving commuter the M6 motorway at junction 7 which gives access to neighbouring towns and cities.
Of particular appeal will the spacious lounge, conservatory and rear garden.
The property has double glazing and fired central heating where stated and in greater detail comprises,
Entrance Porch
Having a double glazed sliding door to fore, double glazed windows to fore and door leading to;
Hallway
Having stairs off to first floor landing, two single glazed windows to fore, radiator, under stairs storage cupboard and glazed doors leading to;
Spacious Lounge
15' 4'' x 12' 3'' (4.67m x 3.74m)
Having feature fireplace with fitted gas fire, ceiling coving, radiator, and doors leading to;
Conservatory
9' 1'' x 8' 7'' (2.78m x 2.61m)
Having double glazed windows to side and rear aspect, double glazed doors leading onto patio area, radiator and ceiling light point.
Breakfast Kitchen
16' 0'' x 6' 10'' (4.87m x 2.09m)
Having a range of wall and base cupboard units, one and a half bowl sink with single draining mixer tap up over, space for washing machine, tumble dryer and fridge freezer, all subject to size, ceiling coving and radiator.
Side Entry
Having PVC door to fore.
First Floor Landing
Having loft hatch and doors leading off to;
Bedroom One
10' 0'' x 10' 4'' (3.06m x 3.15m)
Having a double glazed window to rear, fitted wardrobes, radiator and ceiling light point.
Bedroom Two
11' 10'' x 9' 1'' (3.60m x 2.78m)
Having a double glazed window to fore, radiator and ceiling light point.
Bedroom Three
9' 1'' x 6' 11'' (2.77m x 2.12m)
Having a double glazed window to fore, fitted mirrored wardrobes, radiator and under stairs storage cupboard.
Shower Room
Having bath, vanity wash hand basin, shower cubicle with shower, obscure double glazed window to rear, part tiled walls and radiator.
Separate W.C
Having low flush w.c,and double glazed window to side.
Outside
Having a driveway to fore which leads to garage/store room.
Rear garden
Having shaped lawn, shed and established shrubs and bushes.
Important Information
- This is a Freehold property.
Property Ref: EAXML382_12326668
Similar Properties
3 Bedroom House | Offers in excess of £265,000
A particularly spacious and well presented semi detached family residence occupying an excellent position in this popula...
3 Bedroom House | Offers in region of £260,000
A well appointed three bedroom semi bedroom detached residence which is well worthy of a internal inspection and offers...
3 Bedroom House | Auction Guide Price £260,000
Residential for Improvement Situated in a highly sought after residential area of Highgate, this traditionally styled se...
3 Bedroom House | Offers in region of £270,000
A well appointed three bedroom traditional mid terrace Edwardian house which offers spacious well planned family living...
3 Bedroom House | Offers in excess of £270,000
A most appealing, three bedroom period semi detached property situated within this sought after conservation area. This...
5 Bedroom House | Offers in excess of £280,000
This spaciously proportioned, modern, three storey end town house is situated in a popular residential area of the town,...
How much is your home worth?
Use our short form to request a valuation of your property.
Request a Valuation
