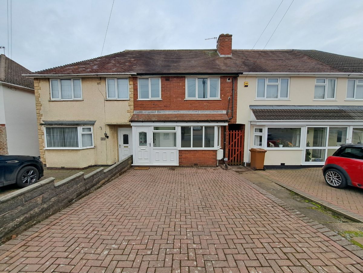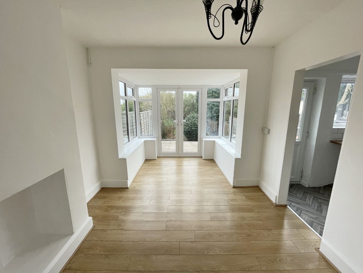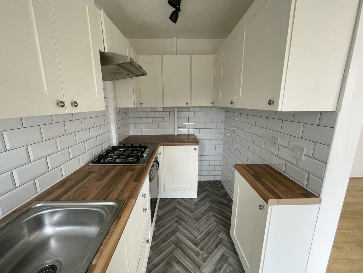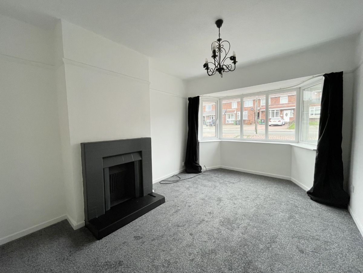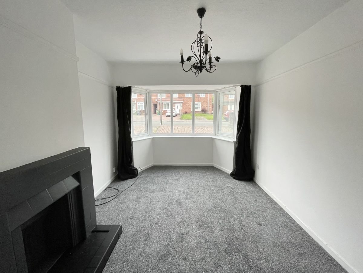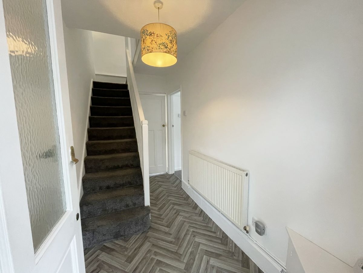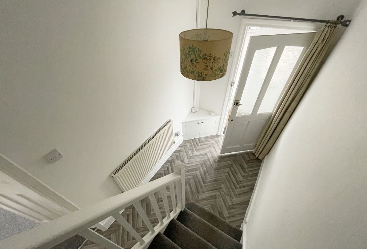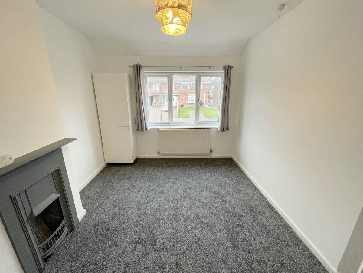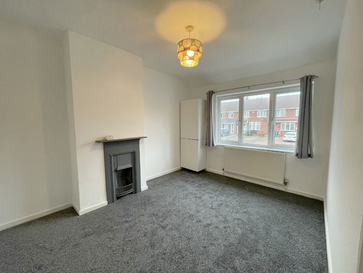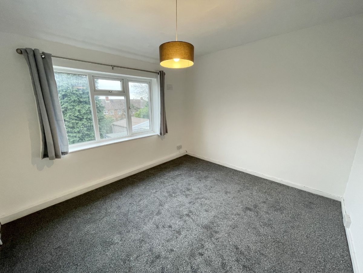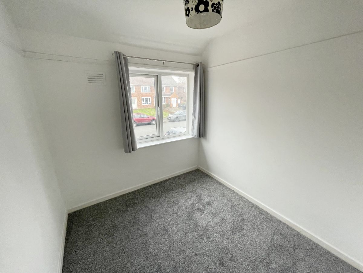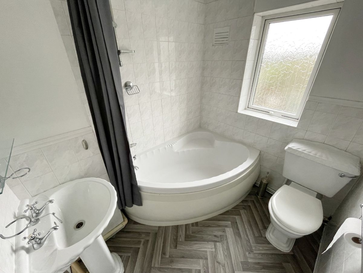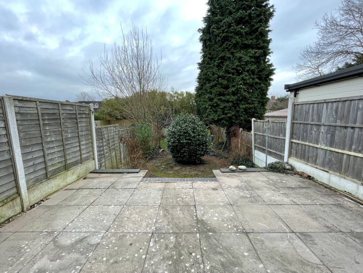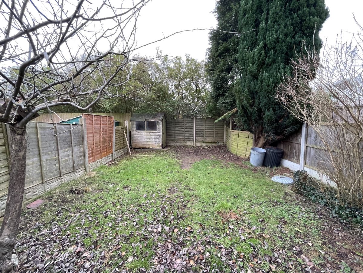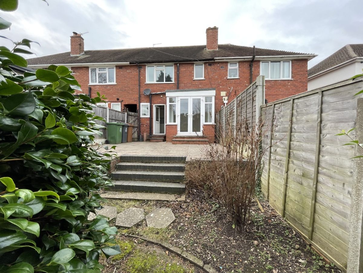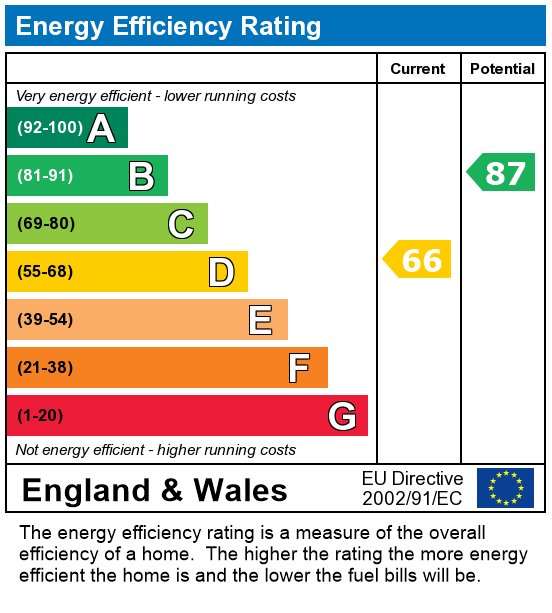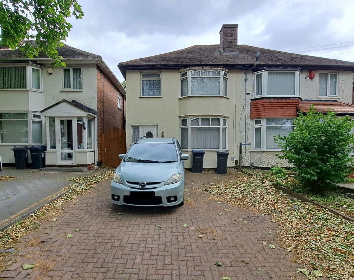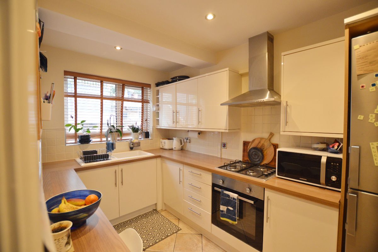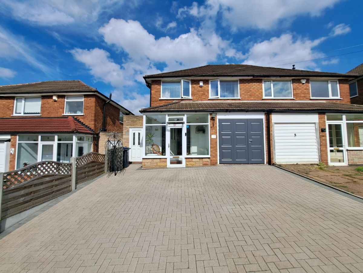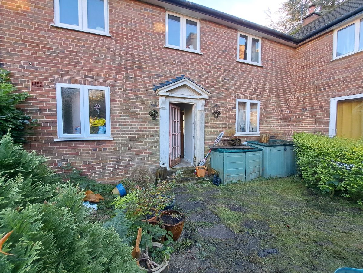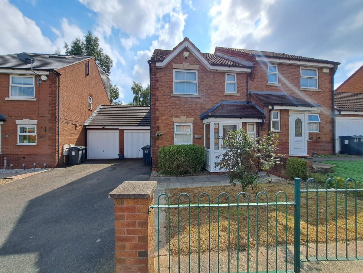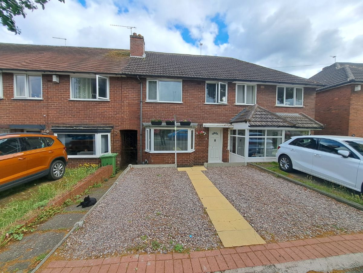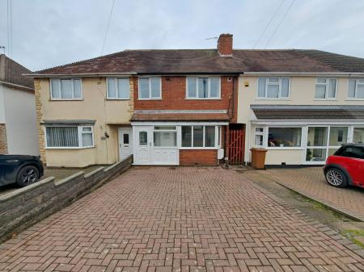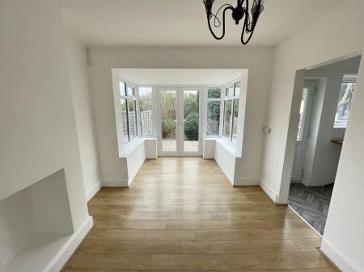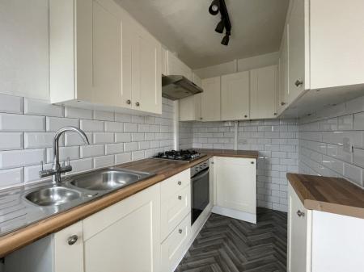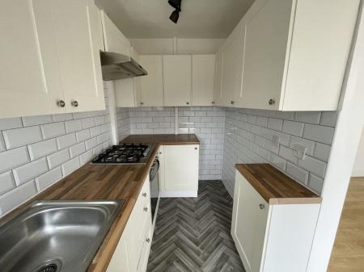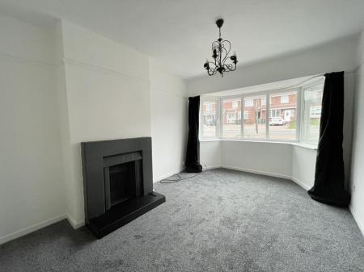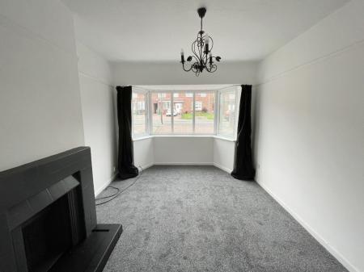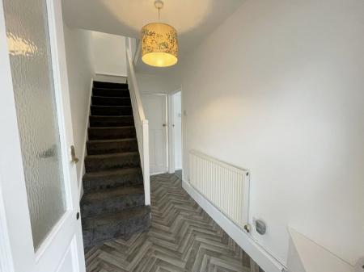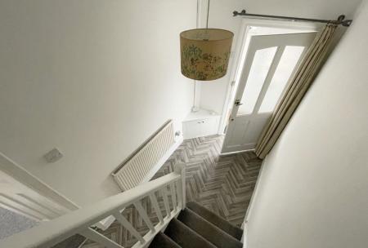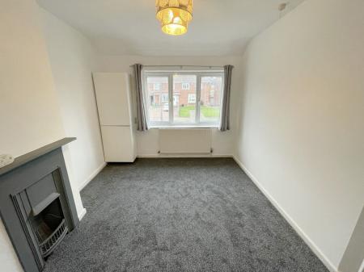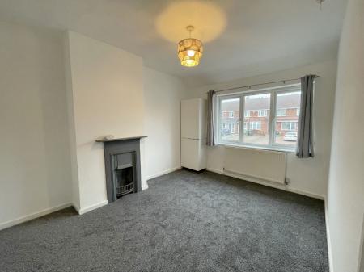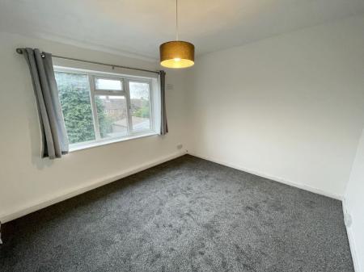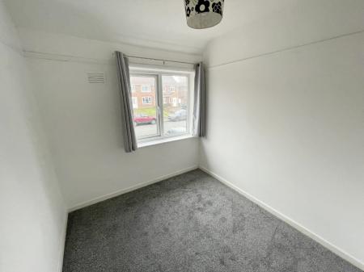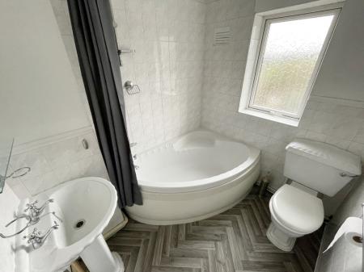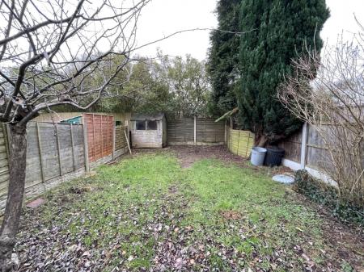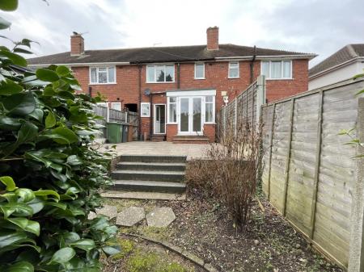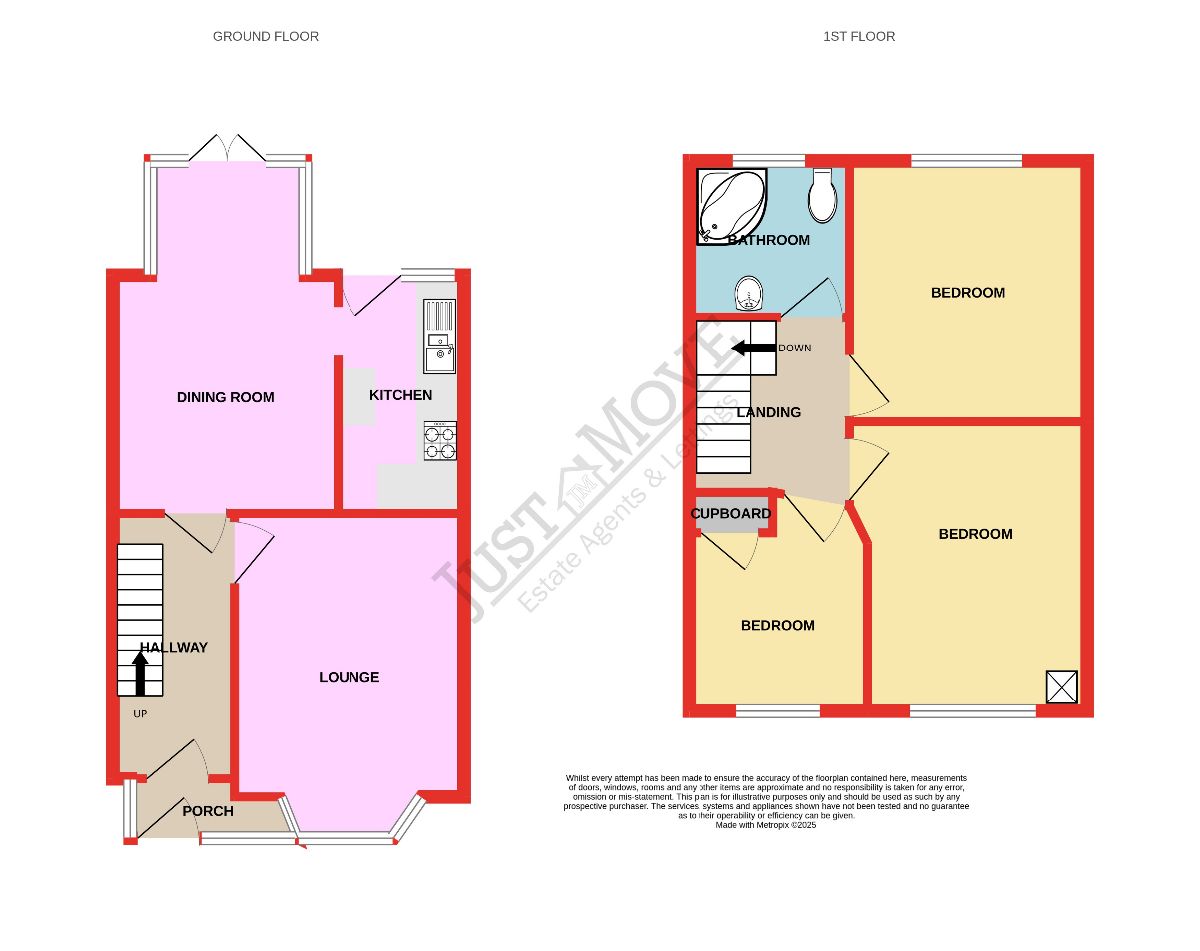- Extended Mid-Terrace Property
- Recently Redecorated Ready For A Buyer To Move In!
- Offering No Chain and Vacant Possession
- Two Reception Rooms
- Modern Kitchen
- Three Bedrooms
- Good size Family Bathroom
- Block Paved Driveway
- Good Sized Rear Garden
- Double Glazed, Gas Central Heated
3 Bedroom Terraced House for sale in Birmingham
Welcome to Gainsborough Crescent, Great Barr!
Nestled in a desirable and well-connected location, this extended three-bedroom mid-terrace home is a perfect opportunity for first-time buyers or savvy investors. Boasting an array of features and thoughtful upgrades, this property promises both comfort and potential.
As you approach, the block-paved driveway offers parking for two cars, setting the tone for the practicality and convenience that await inside. The entrance porch leads into a welcoming hallway, with the home unfolding to reveal a bright and airy reception room at the front, ideal for cosy evenings or entertaining guests.
To the rear, the extended dining room flows effortlessly into the modern, fitted kitchen - a space that blends functionality and contemporary design. Whether you are cooking a family meal or hosting friends, this open and versatile layout is sure to impress.
Upstairs, three generously sized bedrooms provide ample space for growing families or those working from home, while the family bathroom is thoughtfully designed for relaxation after a busy day. The neutral d?cor and recent redecoration throughout offer a blank canvas, allowing you to personalise the space to your taste.
Outside, the good-sized rear garden invites you to unleash your creativity, with scope for landscaping or creating your own outdoor retreat - perfect for summer barbecues or a tranquil escape.
Offered on a freehold basis and with no upward chain, this property is ready for you to move in and make it your own. And with upcoming stamp duty changes looming in April, now is the time to act swiftly to secure this fantastic home.
Viewings are highly recommended - do not miss your chance to turn this gem into your dream home. Call today to arrange your appointment and take the first step towards a bright future in this sought-after location.
Council Tax Band: B (Walsall Council)
Tenure: Freehold
Parking options: Driveway
Garden details: Rear Garden
Electricity supply: Mains
Heating: Gas Mains
Water supply: Mains
Porch
UPVC double glazed porch with door opening into the entrance hallway.
Hall
Having ceiling light point, central heating radiator, understairs store cupboard, electrical plug sockets, stairs rising to the first floor landing and doors to the front and rear reception rooms.
Lounge w: 4.45m x l: 3.05m (w: 14' 7" x l: 10' )
Having double glazed bay window to the front aspect, ceiling light point, central heating radiator, a fire surround with a decorative inset, with mantle and hearth, offering an elegant focal point to the room, electrical plug socktets and t.v. point.
Dining Room w: 3.02m x l: 4.88m (w: 9' 11" x l: 16' )
The extended dining room overlooks the rear garden with double glazed windows to both side and rear aspects with UPVC double glazed doors, ceiling light point, central heating radiator, electrical plug socks and walk through into the kitchen.
Kitchen w: 1.68m x l: 3.28m (w: 5' 6" x l: 10' 9")
A modern fitted kitchen being fitted with a range of wall and base mounted units, wooden work surfaces above, inset one and a half stainless steel sink and drainer unit, splashback tiling to the main walls, integral oven, hob and extractor hood, plumbing for a washing machine, space for a slim line fridge/freezer, ceiling light point, electrical plug sockets, rear aspect double glazed window and UPVC double glazed door leading out to the rear garden.
First Floor Landing
From the entrance hallway, stairs rise to the first floor landing having ceiling light point, loft access and doors leading to all room on the first floor.
Bedroom One w: 2.92m x l: 3.86m (w: 9' 7" x l: 12' 8")
Having front aspect double glazed window, ceiling light point, central heating radiator, feature fire surround with mantle, electrical plug sockets and central heating boiler concealed within a wall unit.
Bedroom Two w: 3.12m x l: 3.48m (w: 10' 3" x l: 11' 5")
Having rear aspect double glazed window, ceiling light point, central heating radiator and electrical plug sockets.
Bedroom Three w: 2.39m x l: 2.9m (w: 7' 10" x l: 9' 6")
Having front aspect double glazed window, ceiling light point, central heating radiator, electrical plug sockets and useful overstairs storage cupboard.
Bathroom w: 2.08m x l: 1.8m (w: 6' 10" x l: 5' 11")
Fitted with a white suite and comprising of corner bath with mixer tap and connecting shower head, close coupled w.c., wash hand basin, splashback tiling to the main walls, ceiling light point, central heating radiator and obscure double glazed window to the rear aspect.
Outside
Block paved to the front providing a driveway for up to two cars.
The rear garden having paved patio area, steps leading down to the lawn area with flower and shrub borders and all being bound within by timber fencing.
Tenure
We understand that the property is freehold, according to the title obtained by the agent. However, we recommend that this be independently verified by your appointed solicitors.
Agents Notes
Extension to rear dining room built in approx 1997 which was rebuilt in its current form following a drain collapse 2012. Certificate of structural adequacy given.
The seller can provide documentation to confirm that all works were carried out in accordance with regulations and that relevant certification is available.
Important Information
- This is a Freehold property.
Property Ref: 234333_RS1884
Similar Properties
Holly Lane, Erdington, Birmingham
3 Bedroom Semi-Detached House | Offers in region of £250,000
Presenting a three-bedroom semi-detached property on Holly Lane, featuring a front driveway and a generous rear garden....
3 Bedroom Semi-Detached House | Offers Over £245,000
MUST BE VIEWED Turnkey Style Semi-Detached Bay Fronted Home boasting modern fitted breakfast kitchen, two reception room...
3 Bedroom Semi-Detached House | Offers in region of £240,000
This three bedroom semi-detached home features a spacious lounge, dining area, and kitchen with a side utility room. It...
3 Bedroom Terraced House | Offers in region of £260,000
Charming mid-terraced property in Edgbaston, offering fantastic potential. Set on a private estate, it features off-road...
3 Bedroom Semi-Detached House | £260,000
This modern style semi-detached home boasts no upward chain and features a comfortable design throughout. Enjoy a conven...
3 Bedroom Terraced House | £260,000
Stunningly refurbished three bedroom home with front parking, featuring a sleek, modern kitchen and stylish bathroom sui...
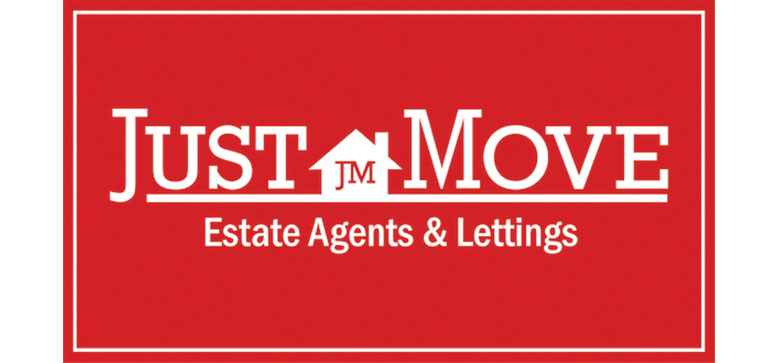
Just Move Estate Agents & Lettings (Great Barr)
Great Barr, Warwickshire, B43 6BW
How much is your home worth?
Use our short form to request a valuation of your property.
Request a Valuation
