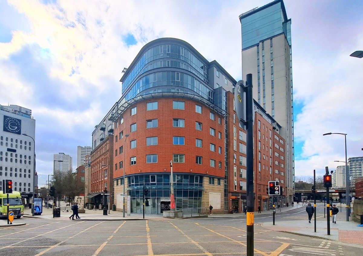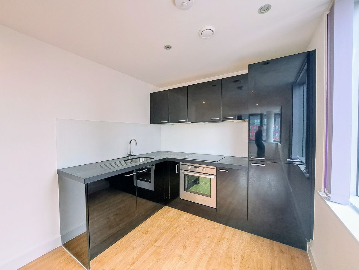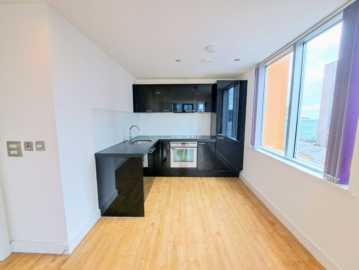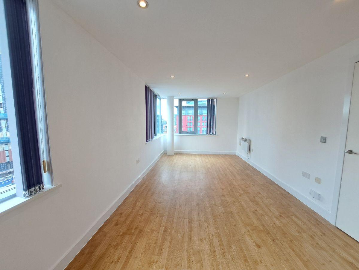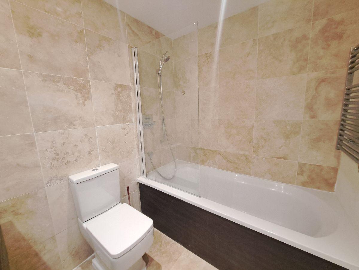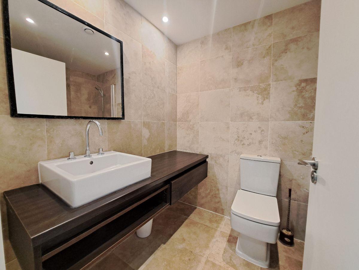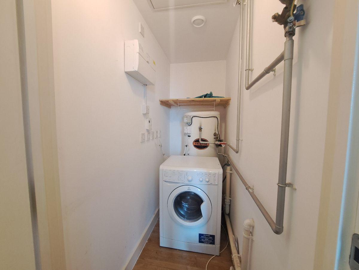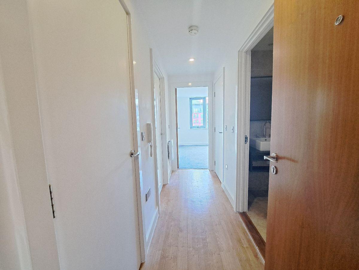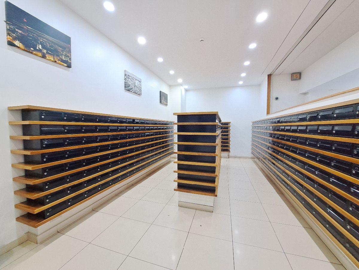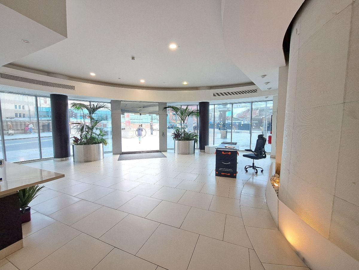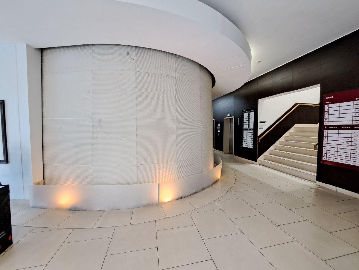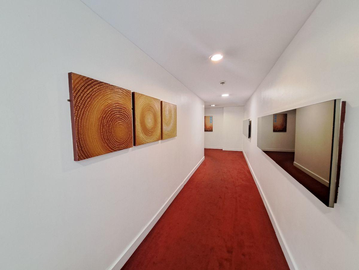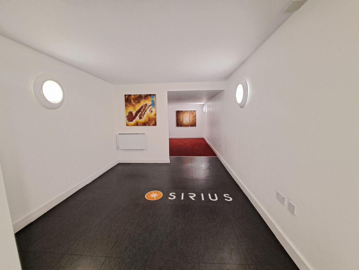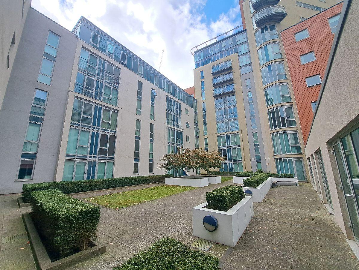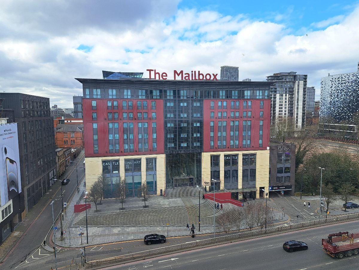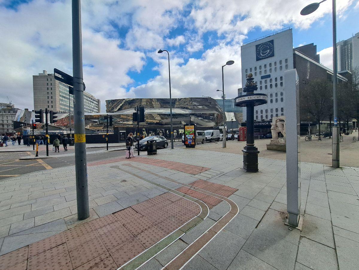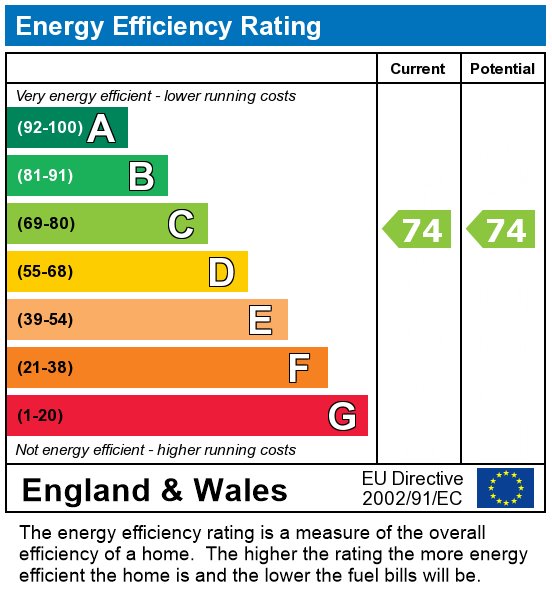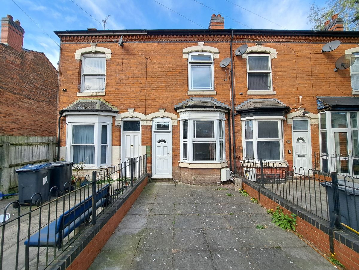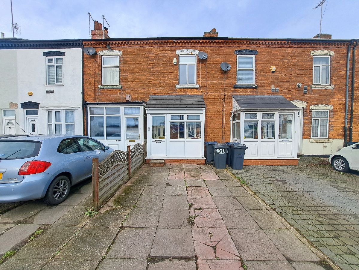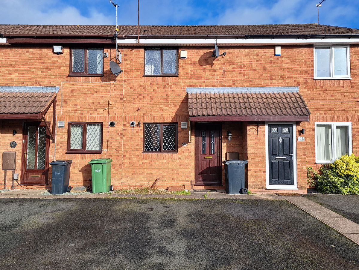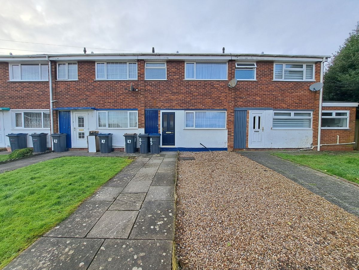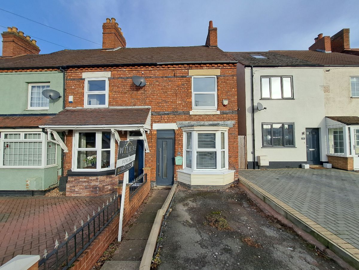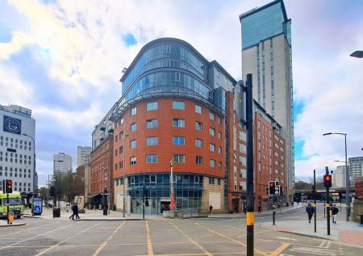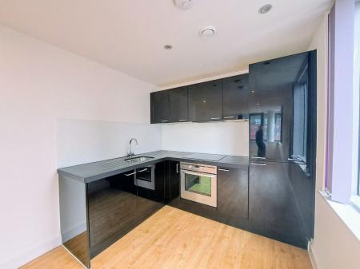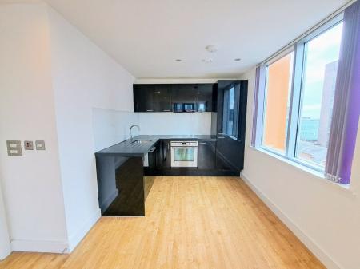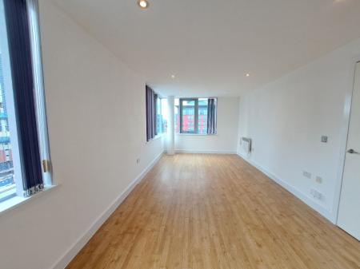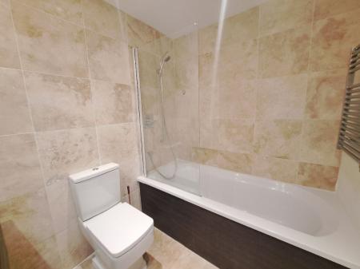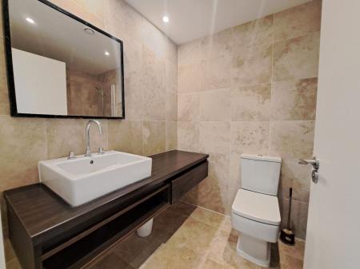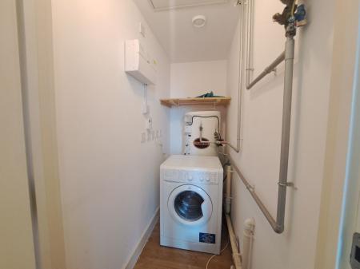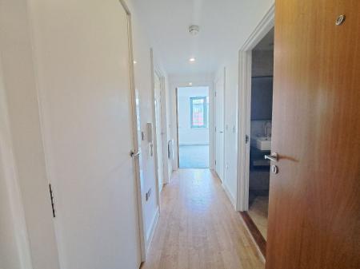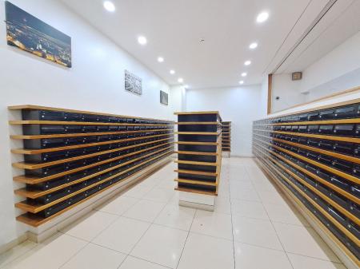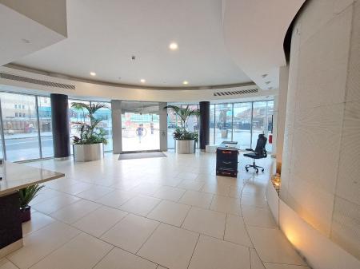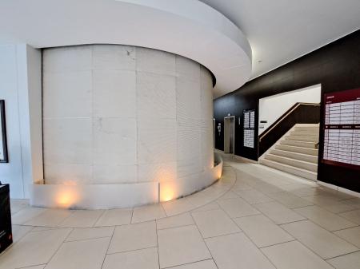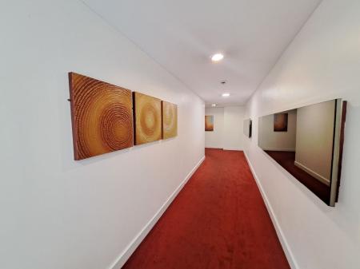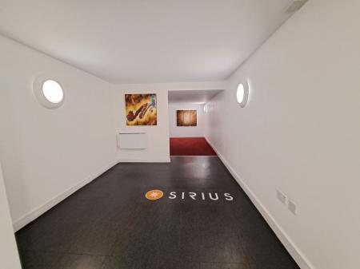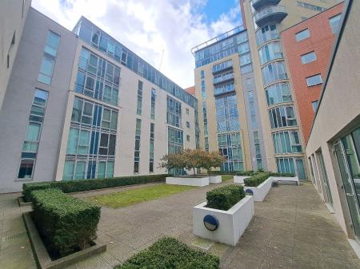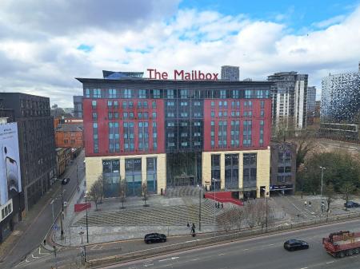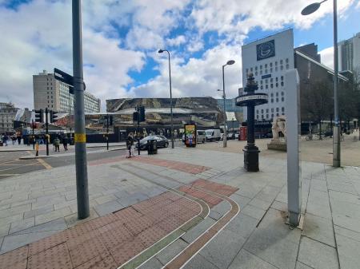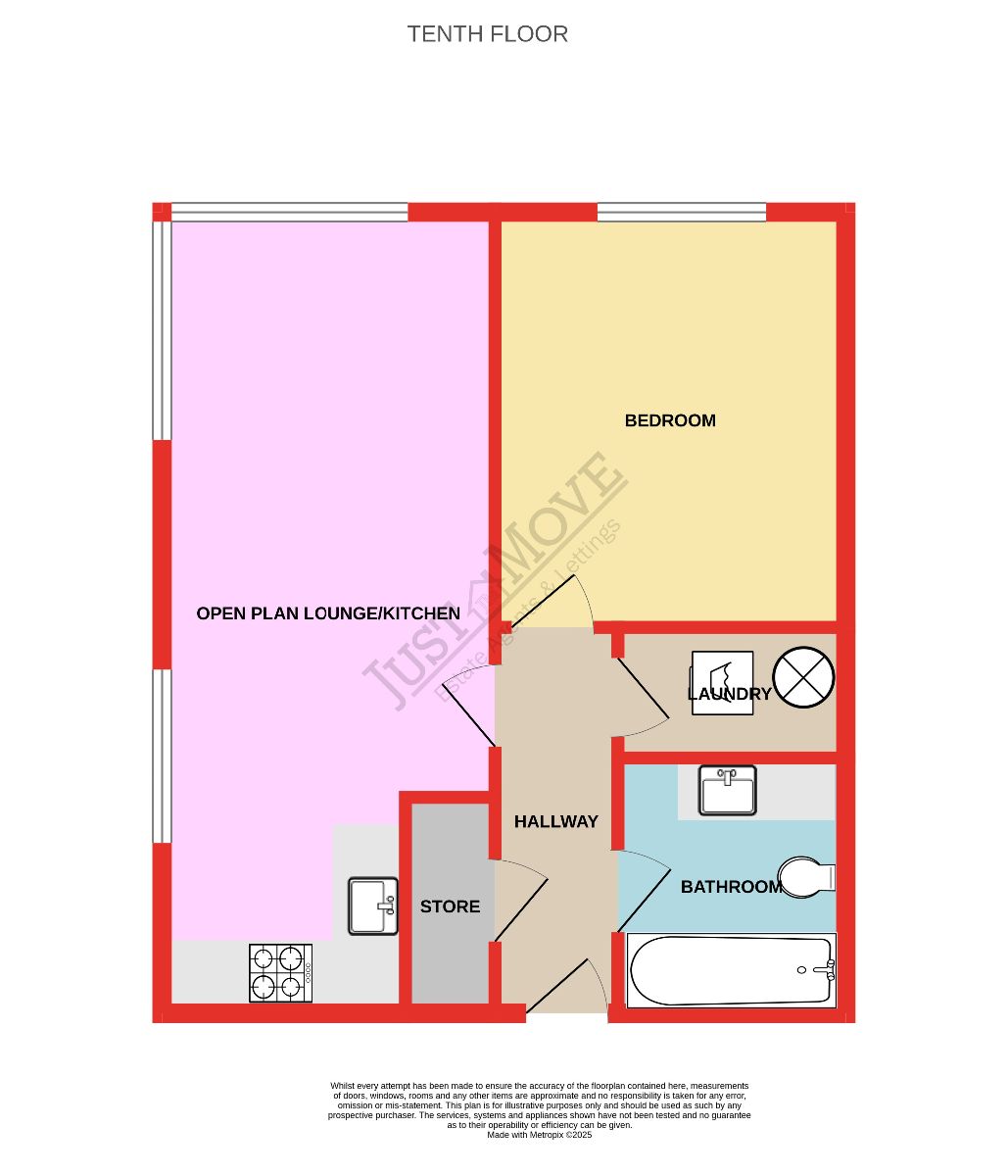- One Bedroom Apartment
- 24 Hour Concierge
- Communal Lifts to all Floors
- Underground Car Parking
- Open Plan Kitchen/Dining/Living Area
- Bathroom
- Double Glazed and Electric Heating
- Offering No Chain and Vacant Possession
- Prime City Centre Location
1 Bedroom Flat for sale in Birmingham
Welcome to Sirius Building, Navigation Street, Birmingham!
Draft Details - Awaiting Approval
Situated on the 10th floor of this sought-after development, this stylish one-bedroom apartment offers contemporary city living with the convenience of an on-site concierge. The communal areas feature a welcoming reception area where residents are greeted by the concierge, a dedicated mailroom, and both lift and stair access throughout the building.
The apartment itself boasts a well-designed layout, starting with its own entrance hallway leading to a useful storage cupboard and an additional store/laundry room with plumbing for a washing machine and housing the hot water tank. The spacious double bedroom offers a comfortable retreat, while the modern fitted bathroom provides a sleek and stylish finish.
The heart of the home is the open-plan lounge and modern fitted kitchen, complete with an integrated oven, hob, and fridge/freezer. Large dual-aspect windows flood the space with natural light, enhancing the sense of openness and offering impressive city views.
This property is serviced by electric only and features electric heaters for efficient heating throughout.
With no upward chain, this apartment is available for immediate viewing. Its prime City Centre location is ideal for professionals, with New Street Station, the Mailbox, Grand Central, and the iconic Bullring just moments away. Offering a vibrant lifestyle and excellent transport links, this is an outstanding opportunity to experience the best of Birmingham city living.
Council Tax Band: C (Birmingham City Council)
Tenure: Leasehold (115 years)
Ground Rent: £300 per year
Service Charge: £2,415.82 per year
Parking options: Underground
Electricity supply: Mains
Water supply: Mains
Accessibility measures: Not suitable for wheelchair users, Lift access
Agents Notes
These details have not been approved by our vendor. Draft - Awaiting Approval
Communal Areas
The communal areas are accessed through secure entrances, where residents are welcomed by a concierge. Amenities include a dedicated mailroom, as well as lift and stair access to all apartments. As you pass through the hallways, you will find a communal outdoor garden area. The hallways feature sensor lighting and are monitored by security cameras for added safety. Secure entry gates lead to the underground car park, with designated lifts providing direct access to the required floor.
Hall
Upon entering the apartment, you step into the hallway having ceiling spot lights, telephone intercom, electric heater, laminate flooring, storage cupboard, electrical outlet points and doors to all rooms.
Open Plan Living/Kitchen Area w: 3.1m x l: 7.72m (w: 10' 2" x l: 25' 4")
From the hallway door opens into the open plan lounge/dining/kitchen area having ceiling spot lights, electric heating, dual aspect double glazed windows, laminate flooring, electrical outlet points and t.v. point.
The kitchen area featuring a range of base and wall mounted units, work surfaces, inset single sink and drainer unit, splashback tiling, integrated oven, hob and extractor hood above and plus an integrated fridge freezer.
Bedroom w: 3.23m x l: 3.43m (w: 10' 7" x l: 11' 3")
A double bedroom having ceiling spot lights, wall light points, electric heater, double glazed window, electrical outlet points and t.v. point.
Bathroom w: 1.78m x l: 2.34m (w: 5' 10" x l: 7' 8")
Being fitted with a white suite and comprising panelled bath with shower over and shower screen, low level flush w.c., wash hand basin set upon a vanity unit, splashback tiling, ceiling spot lights, electric towel rail, tiled flooring, extractor and shaver point.
Tenure
We understand the property is leasehold with approximately 115 years remaining on the lease.
The managing agent: Centrick
Annual Ground Rent: £300.00
Annual Service Charge: £2,415.82
Important Information
- This is a Leasehold property.
Property Ref: 234333_RS1953
Similar Properties
3 Bedroom Terraced House | £180,000
Three-bedroom mid-terraced home offering fantastic scope for improvement. Featuring two reception rooms and a courtyard-...
2 Bedroom Terraced House | £175,000
NO UPWARD CHAIN! This well-presented and well maintained two-bedroom mid-terraced home is a fantastic opportunity for fi...
2 Bedroom Terraced House | Offers in region of £165,000
A fantastic opportunity for first-time buyers! This charming two-bedroom mid-terraced property comes with off-road parki...
3 Bedroom Terraced House | £189,950
Book a viewing for this charming 3-bedroom mid-terraced home, featuring fresh decor and new carpets throughout. With spa...
3 Bedroom Terraced House | Offers in region of £190,000
This mid-terraced property, enjoying cul-de-sac location, offers a welcoming lounge, kitchen/dining room, and a conserva...
Glascote Road, Glascote, Tamworth
3 Bedroom End of Terrace House | £190,000
Charming three-bedroom end-terrace in Tamworth, offering character and charm throughout. Benefits from a driveway to the...
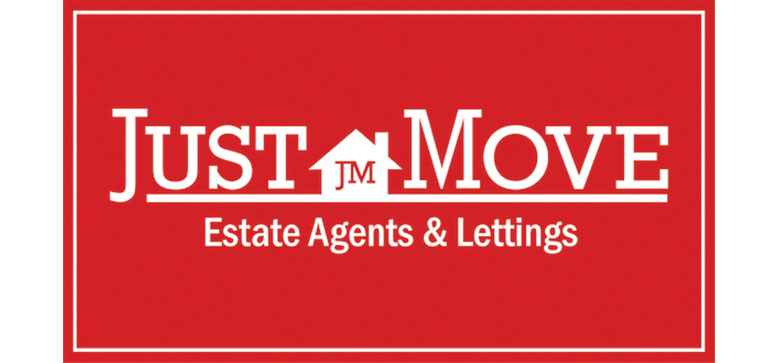
Just Move Estate Agents & Lettings (Great Barr)
Great Barr, Warwickshire, B43 6BW
How much is your home worth?
Use our short form to request a valuation of your property.
Request a Valuation
