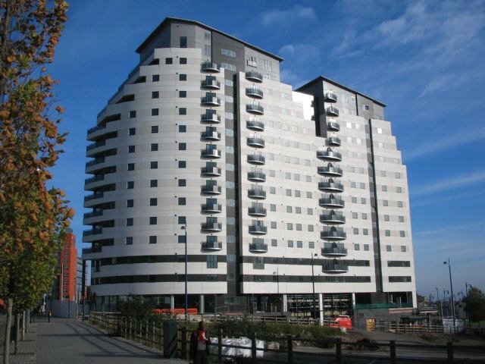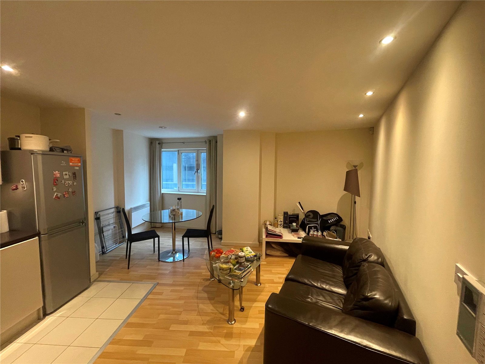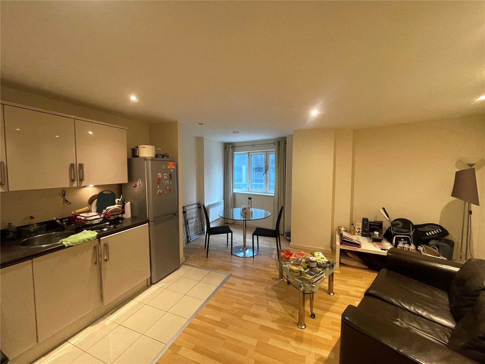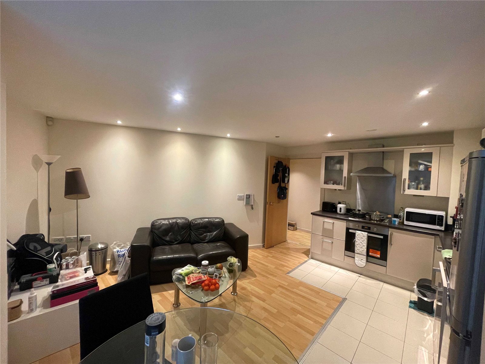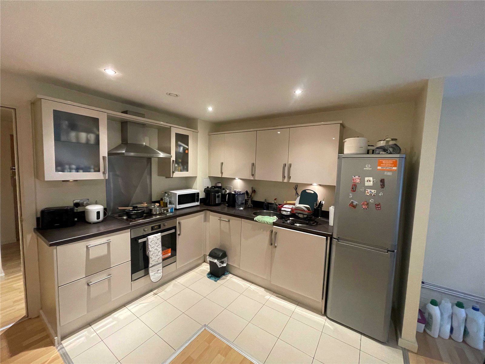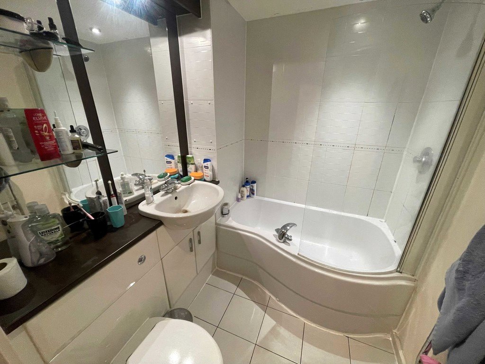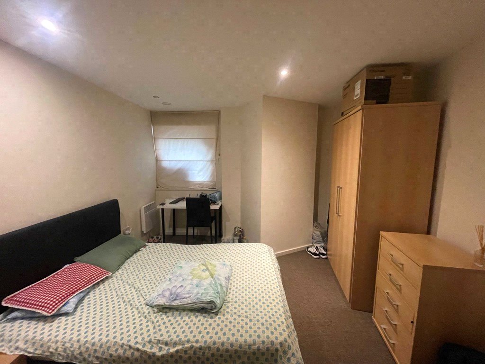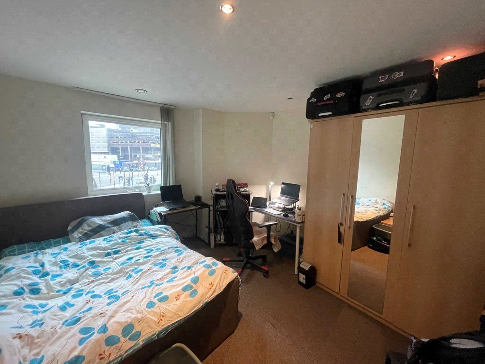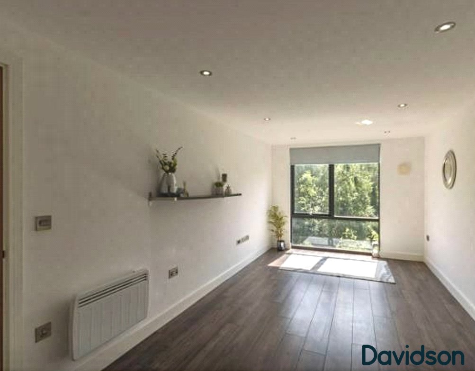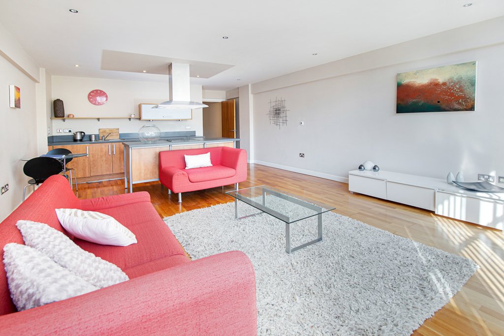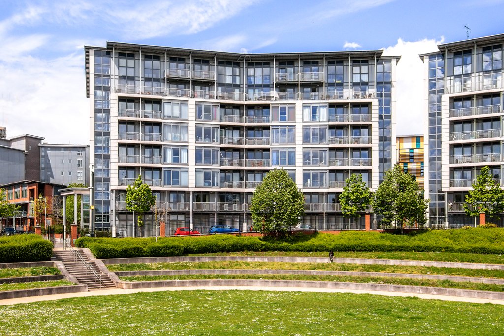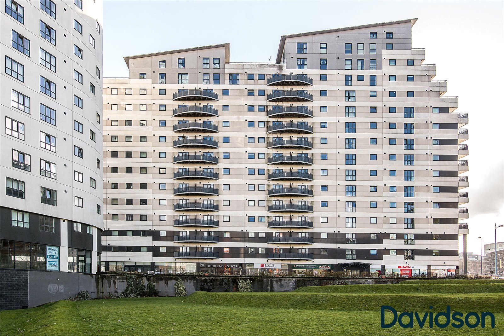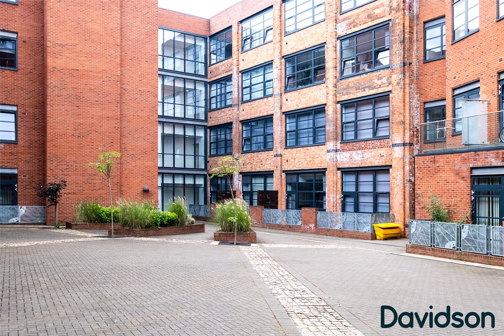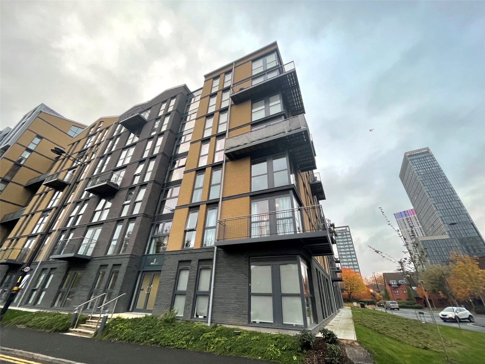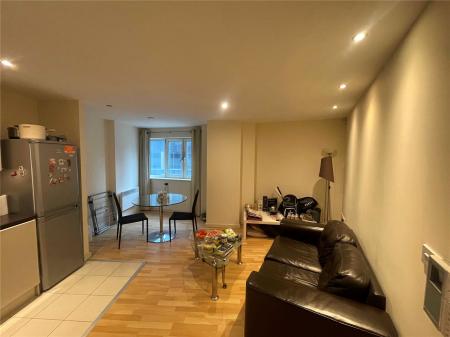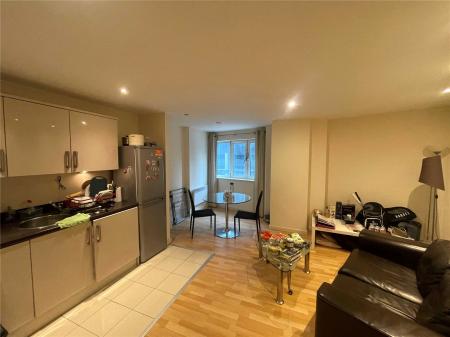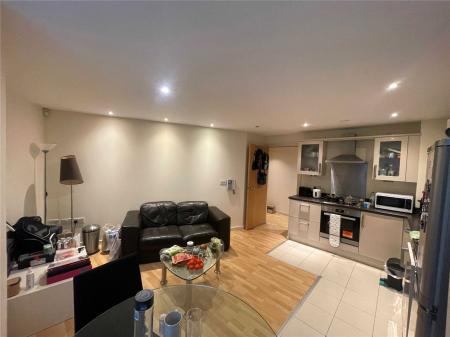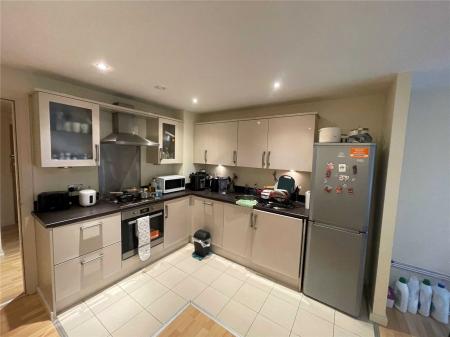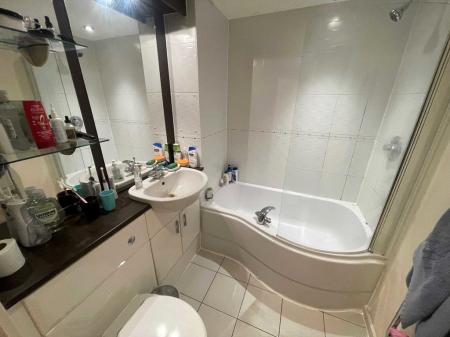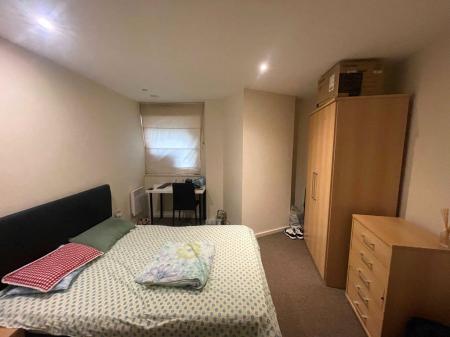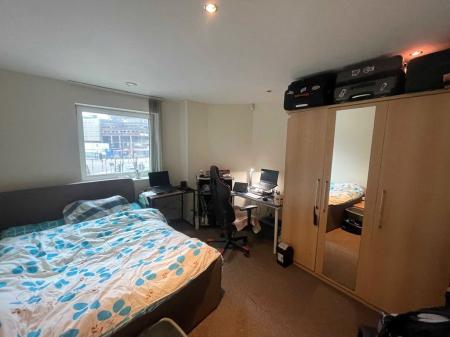This is a Leasehold Property
2 Bedroom Apartment for sale in Birmingham
MASSHOUE PLAZA | Two Bedrooms | One Bathroom | Secure & Allocated Parking | No Chain
The apartment itself mirrors the quality and ambience of the development as a whole and is a well sized two bedroom property. It is accessed from the first floor corridor. The apartment briefly comprises of an entry area/ hallway, a living area, a fully fitted kitchen area off the living area, two double bedrooms and a designer guest bath/shower room. Except where specified below, the flooring is carpet or wood effect laminate and there is double glazing throughout. The property has a parking space and can be accessed via the lift or stairways.
HALLWAY One enters a hallway/entry area with wood effect flooring, cream painted walls, an electric wall mounted heater. In addition there are two flush halogen spotlights and a smoke alarm and two wall sockets. Leading off from the hallway is the storage cupboard which houses the 'Mega Flow' boiler, the fuse box, one wooden shelf and the water meter.
LIVING ROOM 18' 0" x 16' 2" (5.50m x 4.95m) The living room is a light room with excellent space, opening out into the kitchen on the back wall. The room comes with wood effect laminate flooring, cream painted walls, six halogen spotlights and an electric wall heater. In addition are six wall sockets, the double glazed window, TV, phone and satellite points and a CCTV entry phone.
KITCHEN Incorporated at one end of the living area is a beautifully designed and aesthetically pleasing kitchen area with all the necessary fitted appliances. The flooring is tiled and there are ample base and wall units with cream doors, the wall units also incorporate discrete down lighting onto dark wood effect work surface with a matching splash back. The work surface incorporates a stainless steel sink and drainer with a chrome mixer tap and a four ring electric hob. Above the hob is a stainless steel splash back and a chimney extractor with three speeds and a down light. The base units house an integral oven with a glass door, a SMEG dishwasher and a Beko washer dryer and finally the kitchen area benefits from three flush halogen ceiling lights, an extractor and four electric wall sockets
MAIN BEDROOM 14' 3" x 13' 2" (4.35m x 4.02m) This is a spacious double bedroom with carpeted flooring, cream painted walls and a double glazed window. There is a wall mounted electric heater, six electric wall sockets, TV and telephone points, three flush halogen spotlights and a door stop.
SECOND BEDROOM 13' 6" x 12' 8" (4.12m x 3.88m) Whilst not as large as the main bedroom this is still a double bedroom with a matching dark blue carpet and cream painted walls. The room includes a double glazed window, a wall mounted electric heater, four electric wall sockets, and three flush halogen spotlights.
BATHROOM 6' 6" x 5' 10" (2.00m x 1.78m) This is another most attractively designed room with a tiled floor and part tiled walls (fully tiled to all of the wet areas.) Along one wall, one will find a fitted unit incorporating a cabinet with white doors and silver handles. Above that is a white shelf and a fitted, white washbasin with a chrome mixer tap and alongside is a white toilet. Above the shelf are two fitted mirrors, two glass shelves and two vanity, flush halogen down lights and adjacent thereto is the white bath with a wall mounted shower and a glass screen. The bathroom also has a heated towel rail, a shaving socket, a toilet roll holder, two further flush halogen spotlights and an extractor.
Communal Areas and Facilities
There are two lifts and two separate stairwells. The lifts give access directly from the secure car park to the body of the complex. Finally each floor has the benefit of a refuse chute.
Parking There is one secure parking space with this apartment.
Key Details:
-Tenure: Leasehold with approximately 137 years remaining
-Service Charge is approximately £1,944 per annum
-Ground Rent being approximately £267.69 per annum.
-Tenanted until 24th June 2024, £1000/pcm.
Important information
This is not a Shared Ownership Property
Property Ref: 5247_DVD240076
Similar Properties
Granville Lofts, Holliday Street, Birmingham, B1
1 Bedroom Apartment | Offers in region of £165,000
GRANVILLE LOFTS | Newly Renovated One Bedroom | Upper floor | Communal terrace | Close proximity to The Mailbox Complex...
Morville Street, Birmingham, West Midlands, B16
1 Bedroom Apartment | Offers in region of £165,000
CANALSIDE DEVELOPMENT | Large 1 Bed Apartment | PARKING Included in Price! | Grade ll Listed Building | NO CHAIN | Conta...
Longleat Avenue, Edgbaston, Birmingham, B15
1 Bedroom Apartment | Offers in region of £162,000
IDEAL INVESTMENT or First time buyers | Park Central Complex | One Bedroom | Park Views | Close proximity to The Mailbox...
Masshouse Plaza, Masshouse Lane, Birmingham, B5
1 Bedroom Apartment | Offers in region of £170,000
MASSHOUSE PLAZA | One Bedroom | Balcony | Concierge | Secure & Allocated Parking | No Chain
Kettleworks, 126 Pope Street, Birmingham, B1
Apartment | Offers in region of £170,000
KETTLEWORKS | Large Studio | South Facing Private Terrace | Ground Floor | Residents Gym | Concierge | No Chain | Part o...
William Street, Birmingham, B15
1 Bedroom Apartment | £171,500
ARDEN GATE | B15 POSTCODE | BIRMINGHAM CITY CENTRE | BELOW MARKET VALUE | TENANTED 1 BED APARTMENT | SOLD FURNISHED | 6%...

Davidson Estates (Edgbaston)
Edgbaston, Birmingham, B15 1JD
How much is your home worth?
Use our short form to request a valuation of your property.
Request a Valuation
