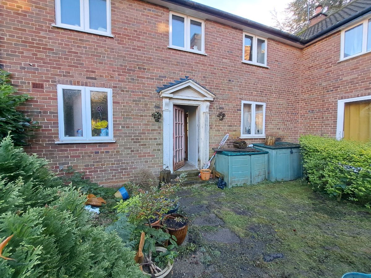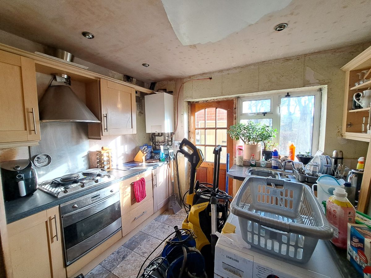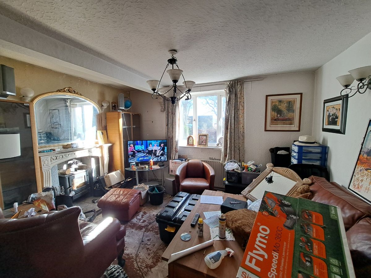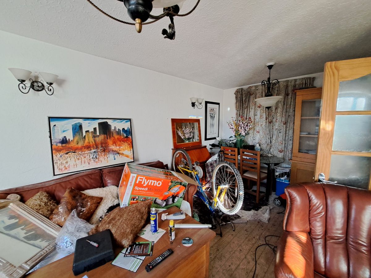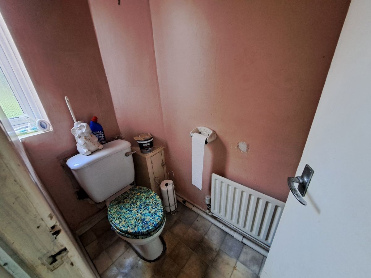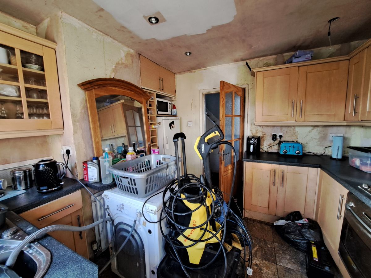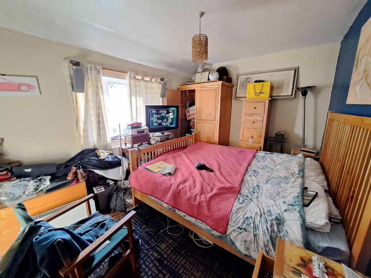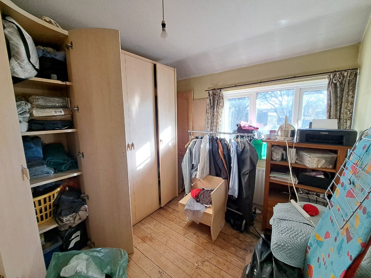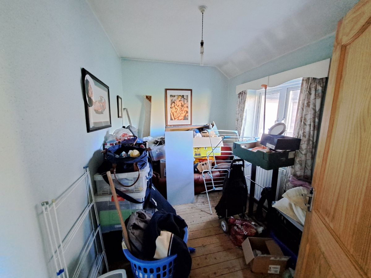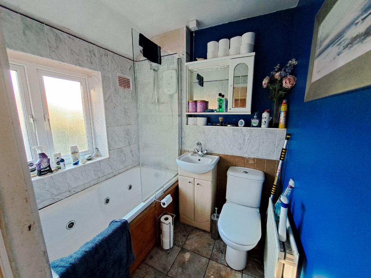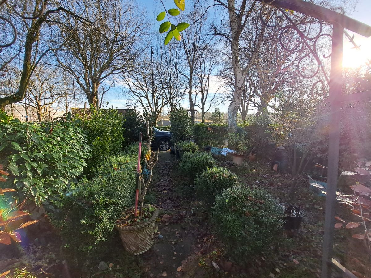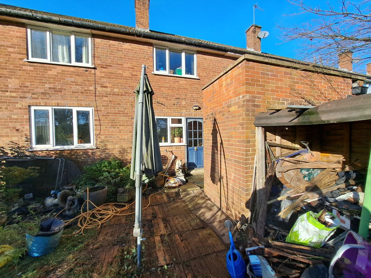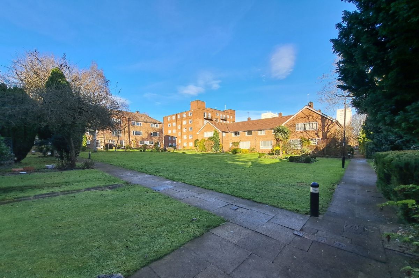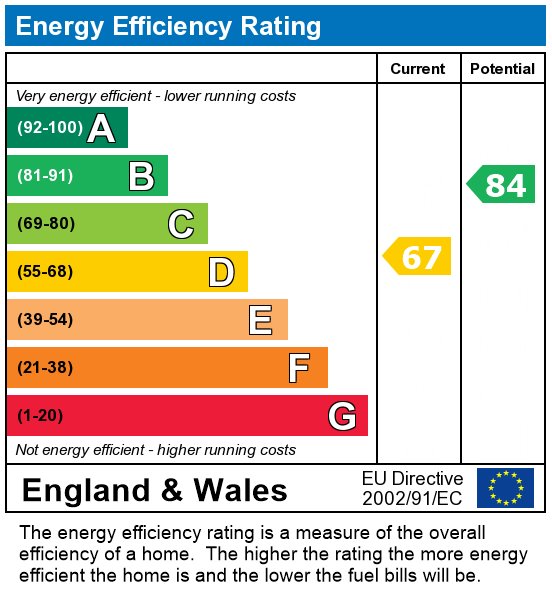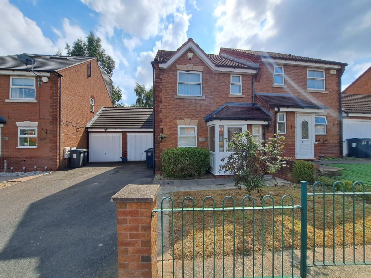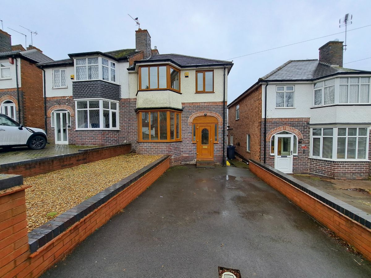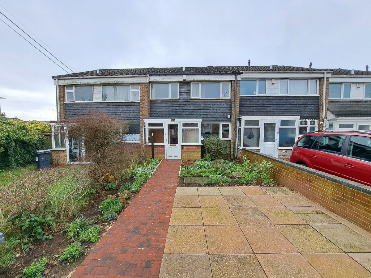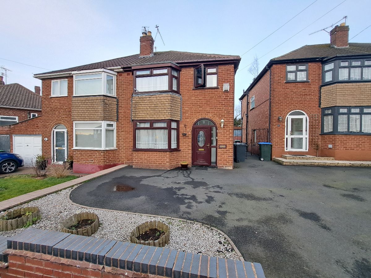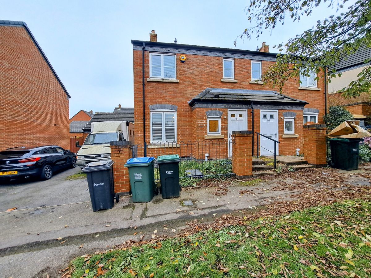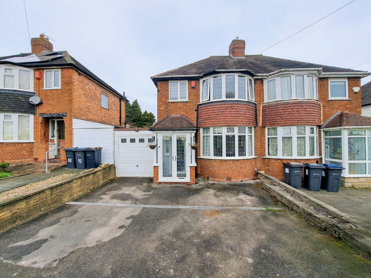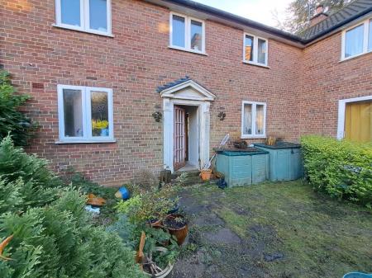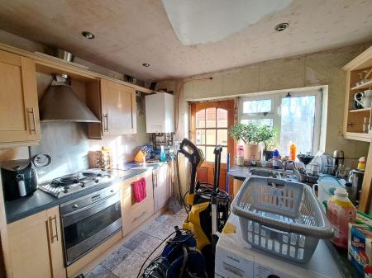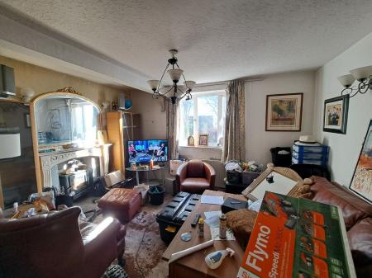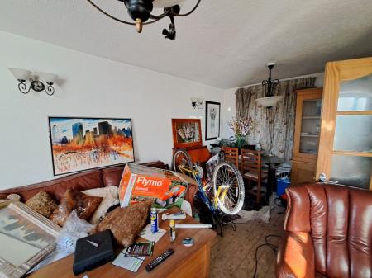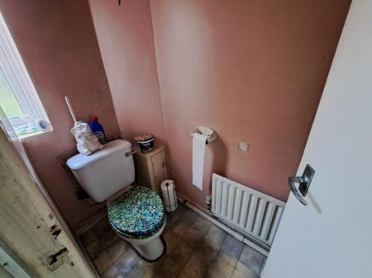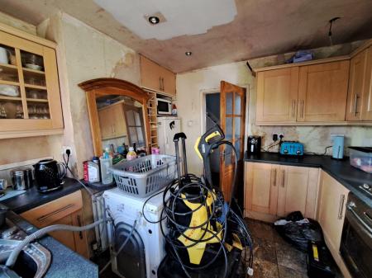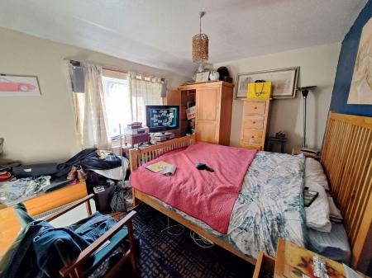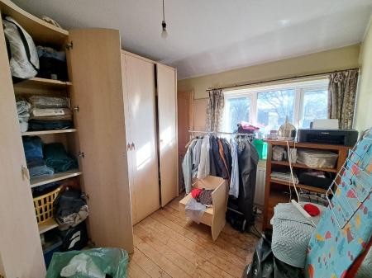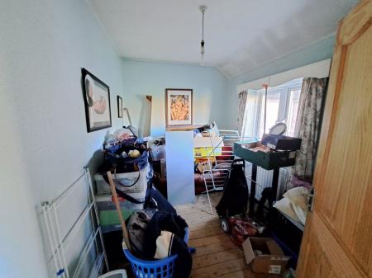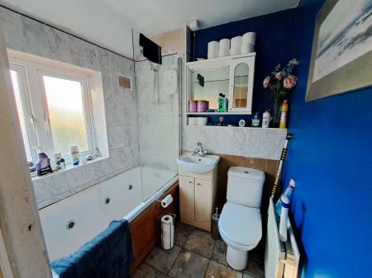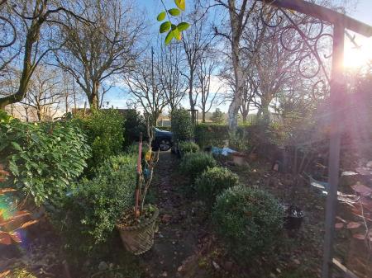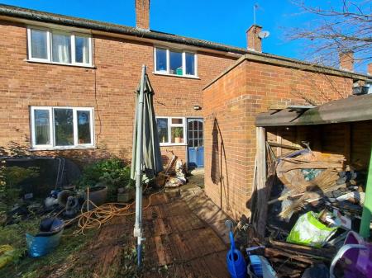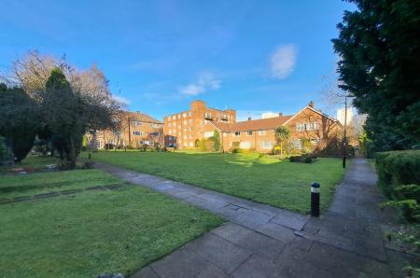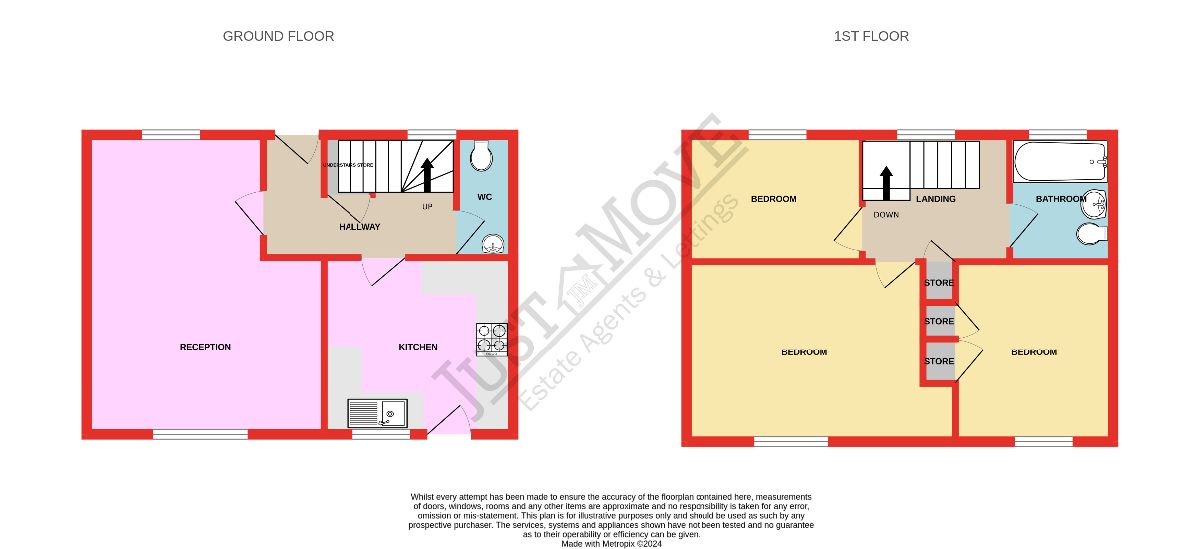- Situated in a Prime and Sought After Location
- Freehold on Completion
- Mid Terraced Situated in Private Estate
- Lounge with Log Burner
- Kitchen with potential to extend Subject to Planning Permission
- Downstairs w.c. and Family Bathroom to First Floor
- Three Bedrooms
- Gardens to Fore and Rear and Outbuildings
- Parking and Single Garage
3 Bedroom Terraced House for sale in Birmingham
Welcome to East Drive, Edgbaston!
We bring to market a delightful property tucked within a private, gated estate off Pershore Road in Edgbaston. This mid-terraced home is brimming with potential, ideal for those seeking to craft their perfect space while enjoying a serene, well-maintained setting.
The property features a hallway, a downstairs WC, and a cozy lounge complete with a charming log burner. The kitchen leads out to brick-built outhouses at the rear, offering excellent storage and the exciting potential-based on neighbouring homes-to extend and create a larger, modern kitchen. Upstairs, you will find three well-sized bedrooms and a family bathroom, while gardens to the front and rear add outdoor appeal.
Additional benefits include private off-road parking, a garage, and the advantage of becoming freehold upon completion.
Perfectly located within a mile of Edgbaston Golf Club, Cannon Hill Park, Birmingham University, and the University train station, with convenient links to Birmingham City Centre, this property combines tranquillity, character, and connectivity. Viewing is essential to appreciate the opportunity this home offers!
Council Tax Band: B (Birmingham City Council)
Tenure: Leasehold (32 years)
Ground Rent: £10 per year
Service Charge: £1,200 per year
Hall
Accessed via glazed front door the entrance hallway having ceiling light point, central heating radiator, understairs storage cupboard, stairs rising to the first floor landing, double glazed window and doors leading to all internal rooms on the ground floor.
Lounge w: 4.12m x l: 5.21m (w: 13' 6" x l: 17' 1")
The lounge having dual aspect double glazed window, ceiling light point, central heating radiator and log burner.
Kitchen w: 3.29m x l: 3.1m (w: 10' 10" x l: 10' 2")
Fitted with a range of wall and base mounted units, roll edge work surfaces, inset single drainer sink unit, splashback tiling, plumbing for a washing machine, integrated oven, hob, extractor hood, wall mounted gas central heating boiler, space for tall standing fridge/freezer, ceiling spot lights, double glazed window and glazed door leading to the rear garden.
Downstairs WC
Accessed from the hallway door opens into the downstairs w.c. having low level flush w.c., wash hand basin, ceiling light point and central heating radiator.
First Floor Landing
From the hallway, stairs rise to the first floor having ceiling light point, access to loft, storage cupboard, double glazed window and doors leading to all upper floor rooms.
Bedroom One w: 4.15m x l: 3.1m (w: 13' 7" x l: 10' 2")
Having ceiling light point, central heating radiator, double glazed window and recess providing useful additional storage area.
Bedroom Two w: 2.75m x l: 3.13m (w: 9' x l: 10' 3")
Having ceiling light point, central heating radiator, double glazed window, built in storage wardrobes/cupboards and fitted wardrobes.
Bedroom Three w: 2.2m x l: 3.05m (w: 7' 3" x l: 10' )
Having ceiling light point, central heating radiator and double glazed window.
Bathroom w: 1.8m x l: 1.98m (w: 5' 11" x l: 6' 6")
Fitted with a panelled jacuzzi bath with shower over and shower screen, wash hand basin set upon a vanity unit, low level flush w.c., splashback tiling, central heating radiator, ceiling light point and obscure double glazed window.
Outside
To the front having lawn area along with shrub and hedged borders.
The rear having decking area, lawn, flower and shrub borders and including outbuildings which will make for useful storage.
The property comes complete with parking and a garage with the garage being situated on North Drive.
Tenure
The propery tenure is leasehold with approximately 32 years remaining.
Annual Service Charge: £1200.00
Annual Ground Rent: £10.00
Annual Fee for Garage Grounds: £10.00
Disclaimer: Whilst the sellers have advised us of approximate service charges, ground rents, and fees associated with the garage, the agent has not had sight of any documentation to verify these figures. Prospective purchasers are strongly advised to confirm the exact details through their solicitors. That said, it is the seller's intention that the property will be freehold upon completion. However, upon completion, we are not aware if any ground rents or maintenance charges for the surrounding grounds would continue to be payable. Again, this would need to be verified by your solicitors.
Important Information
- This is a Leasehold property.
Property Ref: 234333_RS1826
Similar Properties
3 Bedroom Semi-Detached House | £260,000
This modern style semi-detached home boasts no upward chain and features a comfortable design throughout. Enjoy a conven...
3 Bedroom Semi-Detached House | £259,950
This fantastic three bedroom extended semi-detached home is a must-see! Featuring two spacious reception rooms, a modern...
3 Bedroom Terraced House | £230,000
This spacious mid-terraced property offers modern updates and potential for further improvements. It features a porch, h...
3 Bedroom Semi-Detached House | £262,500
This bay-fronted, semi-detached family home is situated in a cul-de-sac and features a through lounge/dining area, three...
3 Bedroom Semi-Detached House | Offers in region of £270,000
This modern 3-bedroom semi-detached home combines style and functionality, featuring a driveway, garage, and convenient...
3 Bedroom Semi-Detached House | Offers Over £280,000
Charming Bay-Fronted Semi-Detached Home - No Upward Chain! This well-presented three-bedroom home offers a through loung...
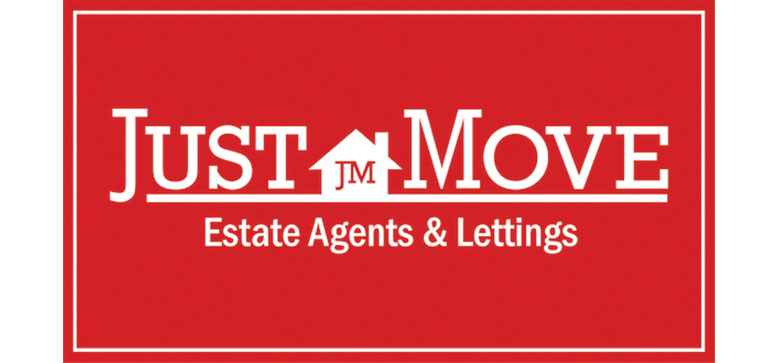
Just Move Estate Agents & Lettings (Great Barr)
Great Barr, Warwickshire, B43 6BW
How much is your home worth?
Use our short form to request a valuation of your property.
Request a Valuation
