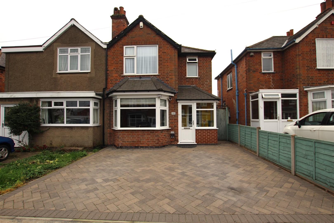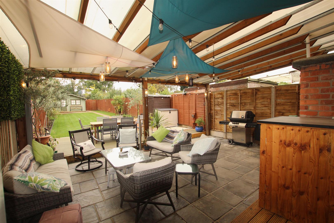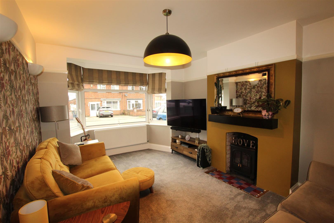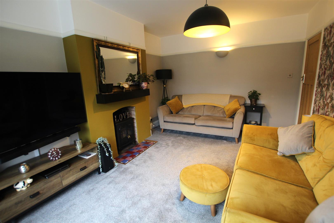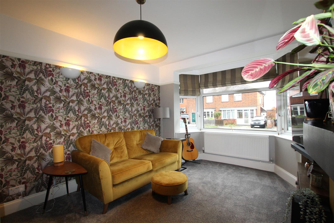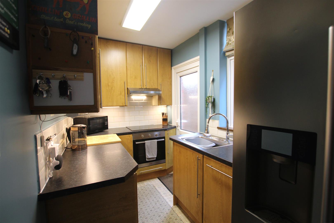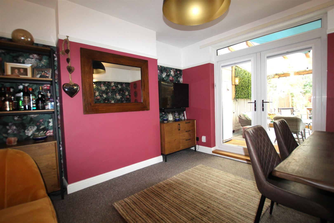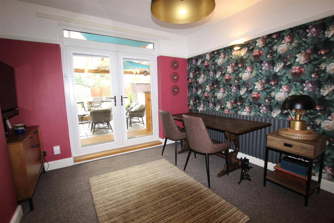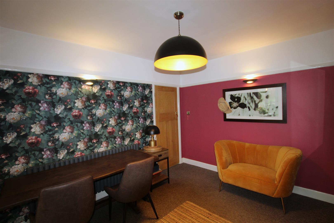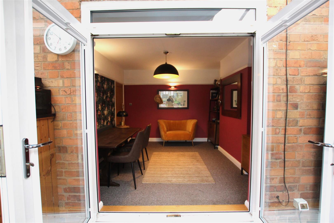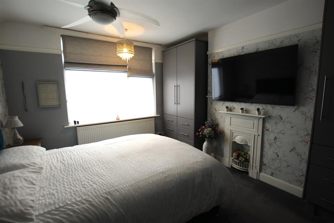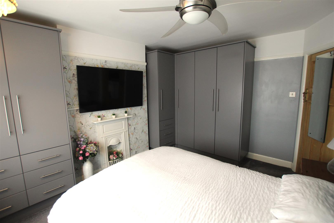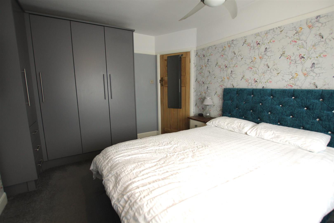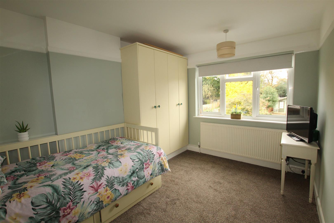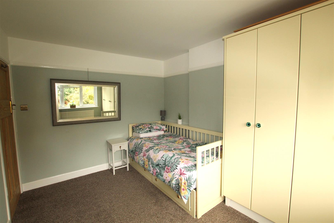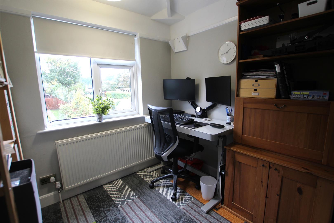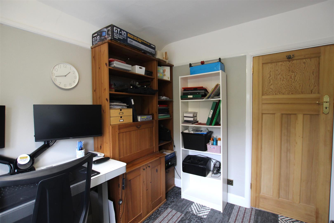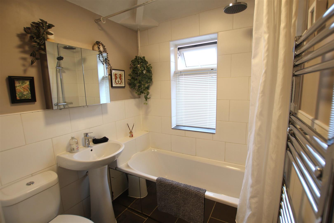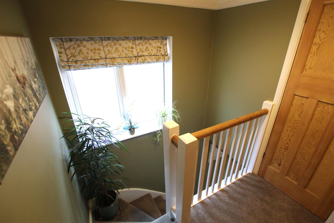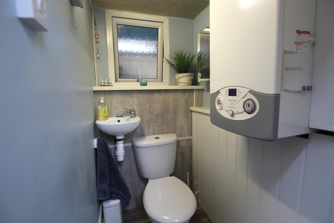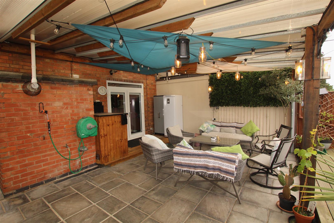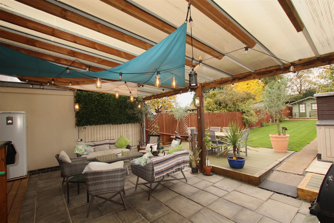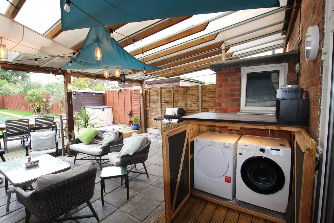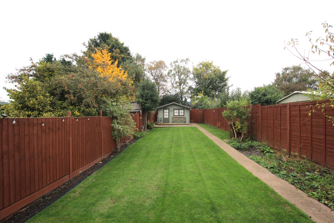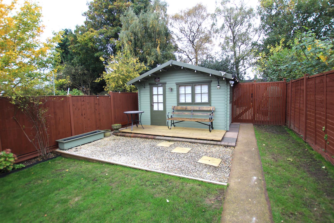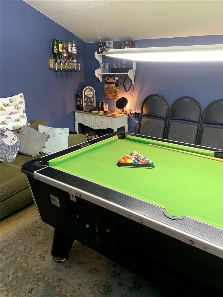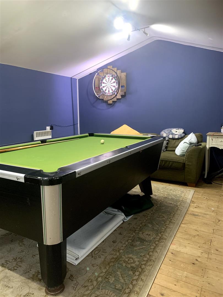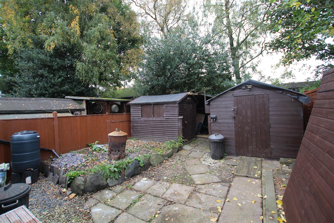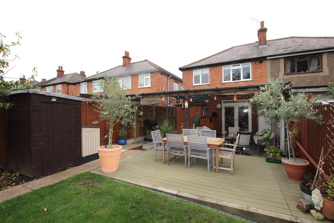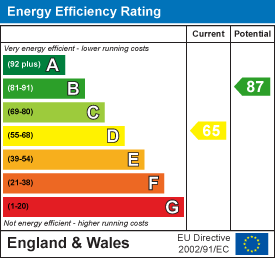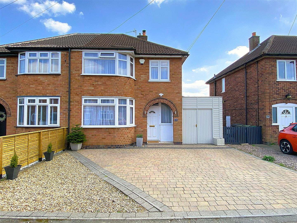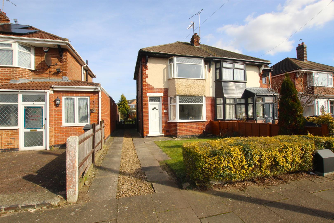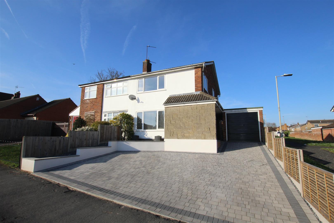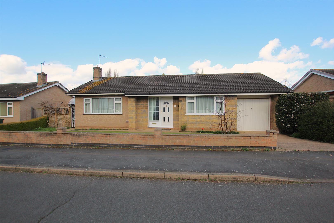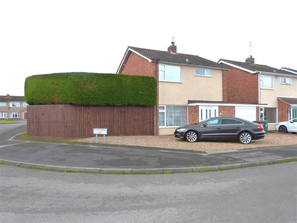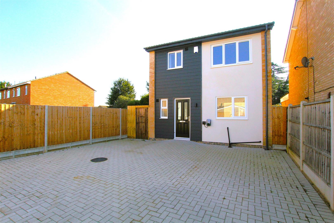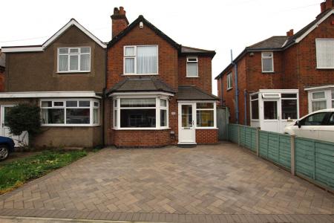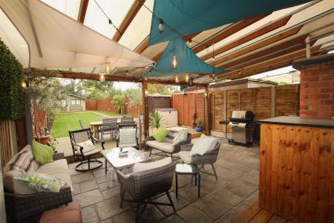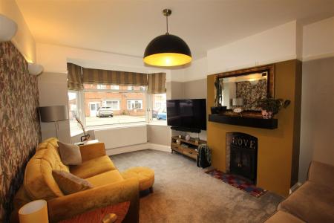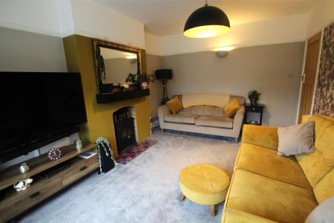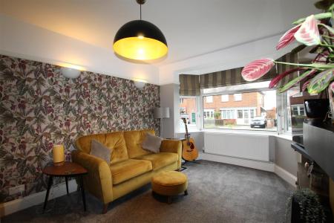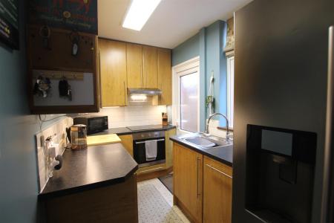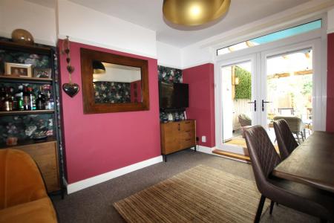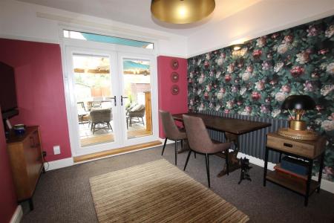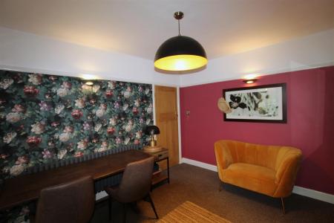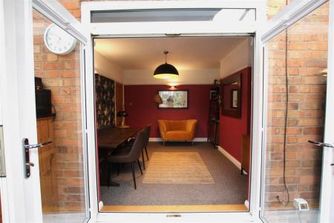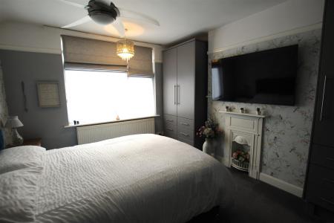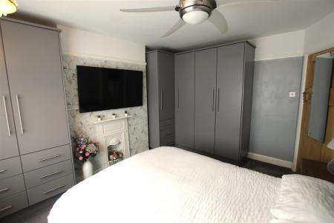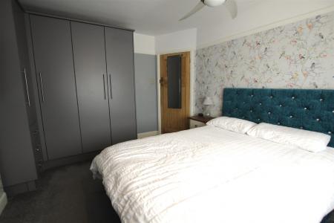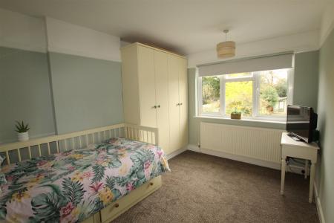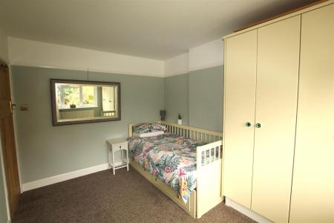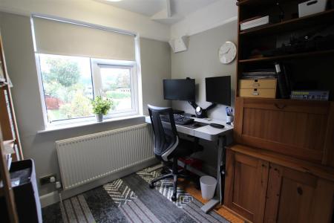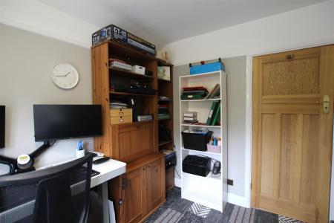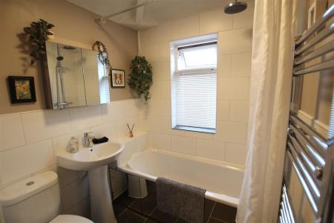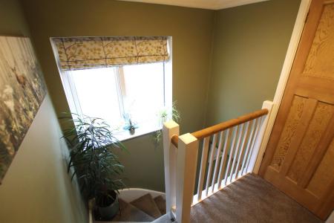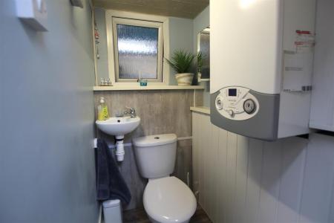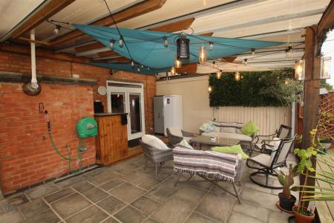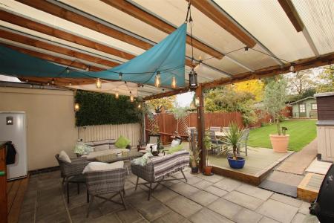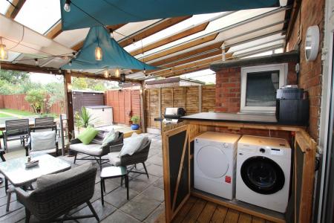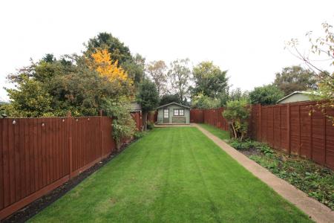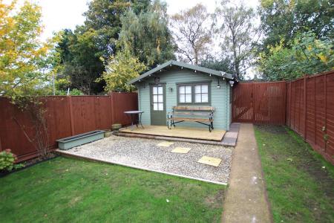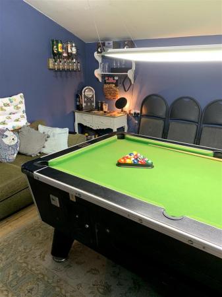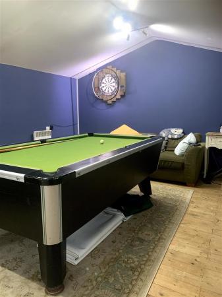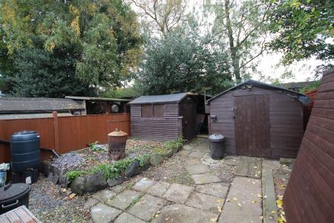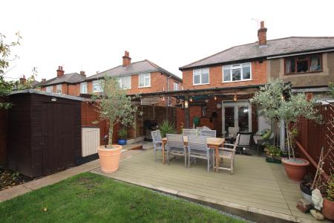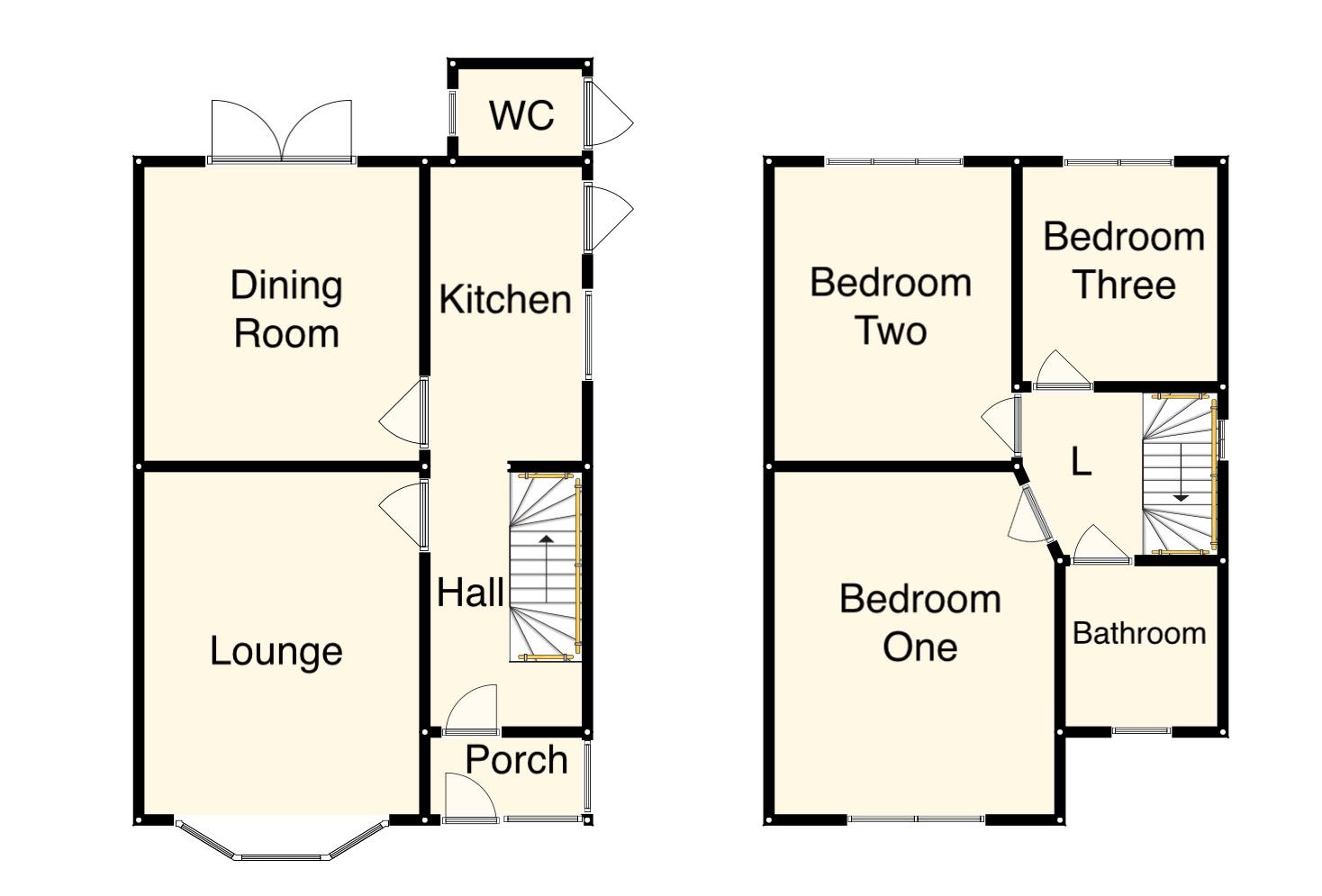- Immaculately Presented
- Three Bedroom Semi Detached House
- Walking Distance From The Village Centre
- Beautifully Presented, Spacious South Facing Rear Garden
- Sheltered Pergola & Garden/Games Room With Power & Light
- Outside WC & Off Road Parking For Multiple Vehicles
- Two Reception Rooms
- EPC Rating D / Council Tax Band C / Freehold
3 Bedroom Semi-Detached House for sale in Birstall
Perfect for those who like to entertain! Ideal for first time buyers and young families alike this immaculately presented, turn-key, three bedroom semi-detached house offers a pain free move into a stunning modern property mixed with it's original features. Inside, the property briefly comprises; entrance porch, hallway, bay fronted lounge, fitted kitchen and a dining room to the ground floor. To the first floor are three bedrooms and a family bathroom. The property also benefits from a large south facing rear garden with entertainment area covered by a sheltered pergola, outside WC, garden/games room, uPVC double glazing and gas central heating. Viewings Are Highly Reccommended To Appreciate The Size & Finish Of The Property.
Location - Birstall is a large village in the Charnwood district of Leicestershire, convenient for Leicester, Nottingham, Loughborough and Melton with road and rail links making Birstall the ideal commuter base. Within Birstall is its many local amenities, The River Soar and Watermead Country Park with its woodland walks, cycle tracks, picnic areas and lakes is a haven for wetland wildlife is popular with families, walkers and cyclists.
The Property - The property is entered via a uPVC double glazed door leading into.
Entrance Porch - 0.94m x 1.83m (3'01 x 6) - With dual aspect double glazed windows and leads into.
Hallway - 3.10m x 1.80m (10'02 x 5'11) - (maximum measurements) With storage under the stairs, stairs leading to the first floor and provides access to the following.
Lounge - 4.78m x 3.30m (15'08 x 10'10) - (maximum measurements) Cosy lounge with electric fire, hearth and fireplace beam, uPVC double glazed bay window to the front aspect and picture rail.
Kitchen - 3.45m x 1.80m (11'04 x 5'11) - (maximum measurements) Fitted with a range of soft closing floor and wall mounted units with roll top work surface and tiled splashbacks. The kitchen also benefits from an electric hob, oven and extractor fan, stainless steel sink, integrated dishwasher and both uPVC double glazed window and door to the side aspect.
Dining Room - 3.63m x 3.30m (11'11 x 10'10) - With picture rail, uPVC double glazed French doors leading out onto the garden entertainment patio and houses the 6 seater family dining table.
First Floor Landing - With loft access, obscure uPVC double glazed window to the side aspect and provides access to the following.
Bedroom One - 3.94m x 3.33m (12'11 x 10'11) - (maximum measurements) Double bedroom with ample space for robes, feature fireplace, picture rail and uPVC double glazed window to the front aspect.
Bedroom Two - 3.63m x 2.84m (11'11 x 9'04) - (maximum measurements) Another double bedroom with picture rail and uPVC double glazed window to the rear aspect.
Bedroom Three - 2.57m x 2.34m (8'05 x 7'08) - With picture rail and uPVC double glazed window to the rear aspect.
Bathroom - 1.83m x 1.80m (6 x 5'11) - Fitted with a modern three piece suite comprising bath with shower over, pedestal basin and wc. The half tiled bathroom also benefits from an extractor fan, heated towel rail and obscure uPVC double glazed window to the front aspect.
Outside - To the rear of the property is a beautifully presented, spacious south facing rear garden. The main feature of the garden is the full width, sheltered pergola with power and light offering a relaxed area to socialise with friends and family. Within the sheltered area there is also a small utility cupboard housing the washing machine and tumbledryer. From there the garden offers a decked patio which leads onto the large lawned area with paved path leading to the bottom of the garden. Towards the end of the garden is the games/garden room and then the garden ends with two further sheds in a gated area at the bottom of the garden.
To the front of the property is a low maintenance brick paved frontage providing car standing for multiple vehicles and has outdoor power sockets.
Garden / Games Room - Benefitting from power and light this room currently houses a pool table, bar, TV & dart board.
Outside Wc - 1.04m x 1.50m (3'05 x 4'11) - With wall hung basin, wc and houses the combi boiler with Hive Active Heating.
Services - The property has mains gas, water and electric.
Internet - Ultrafast see Ofcom checker for more details.
Mobile - EE, Three, 02 & Vodafone, see Ofcom checker for more details.
Note To Buyers - Please note this property was underpinned in 1998. Please call the agent for further details.
Property Ref: 55557_33468196
Similar Properties
The Ringway, Queniborough, Leicester
3 Bedroom Semi-Detached House | £315,000
IMMACULATELY PRESENTED FAMILY HOME, VILLAGE LOCATION, MUST VIEW PROPERTY!Set in the popular village of Queniborough this...
3 Bedroom Semi-Detached House | £310,000
Aston & Co are delighted to offer to the market this well presented, three bedroom, bay fronted semi-detached house in t...
3 Bedroom Semi-Detached House | Offers in excess of £305,000
New to the market and ideal for first time buyers and young families in need of more space is this immaculately presente...
2 Bedroom Detached Bungalow | £320,000
SPACIOUS, DETACHED BUNGALOW SET ON A MANAGEABLE PLOT!Aston & Co are delighted to offer to the market this spacious detac...
3 Bedroom Detached House | £325,000
Set on a generous corner plot in the popular village of East Goscote, this extended detached family home offers great po...
3 Bedroom Detached House | £325,000
SPACIOUS, NEWLY BUIT DETACHED FAMILY HOME WITH 10 YEAR STRUCTURAL GUARANTEE, MUST VIEW PROPERTY!!! Set in the popular vi...

Aston & Co (Syston)
4 High Street, Syston, Leicestershire, LE7 1GP
How much is your home worth?
Use our short form to request a valuation of your property.
Request a Valuation
