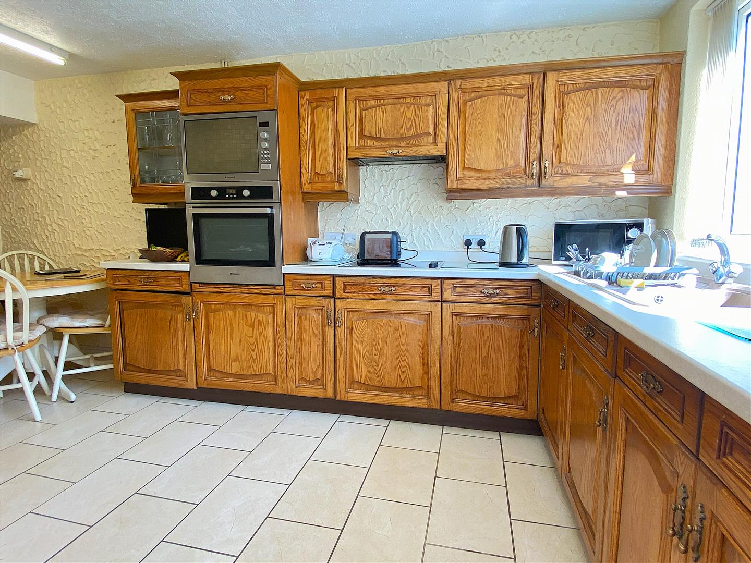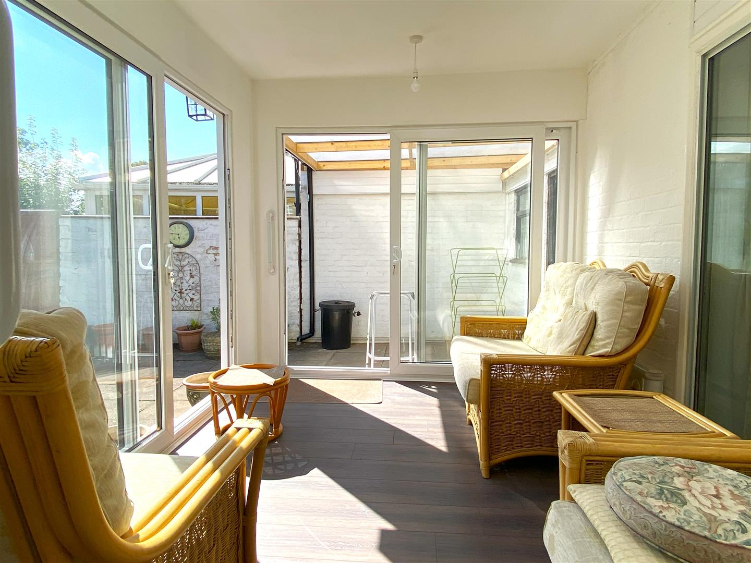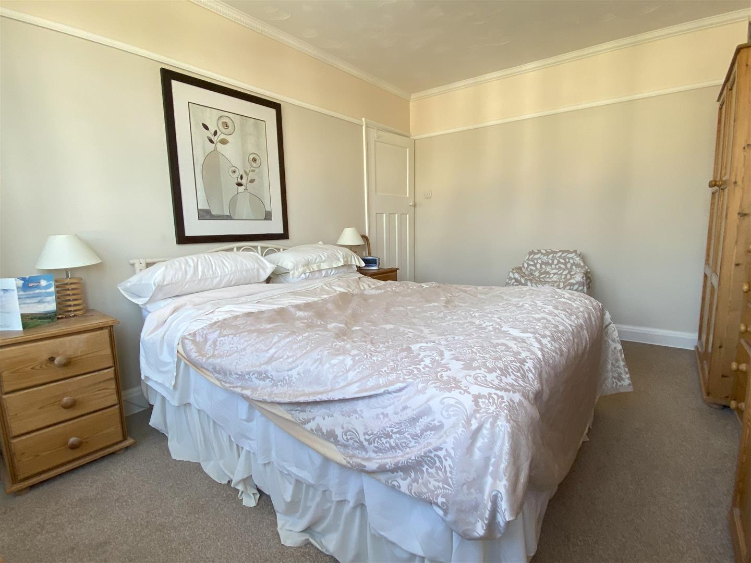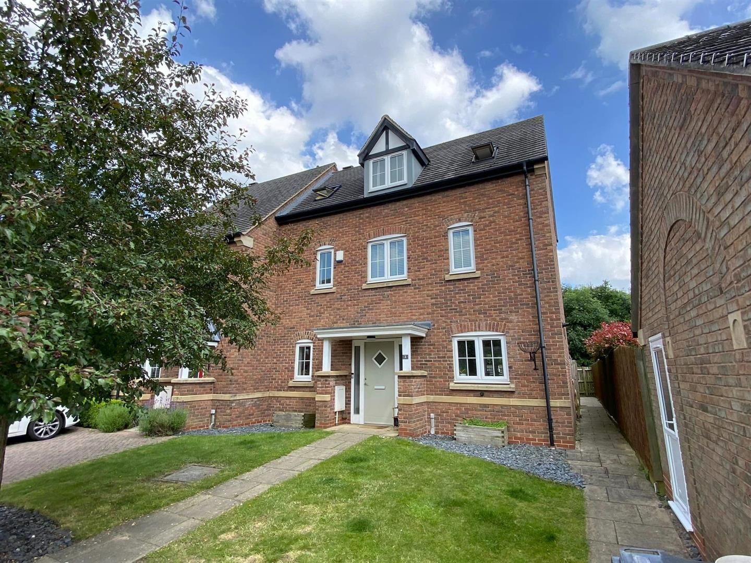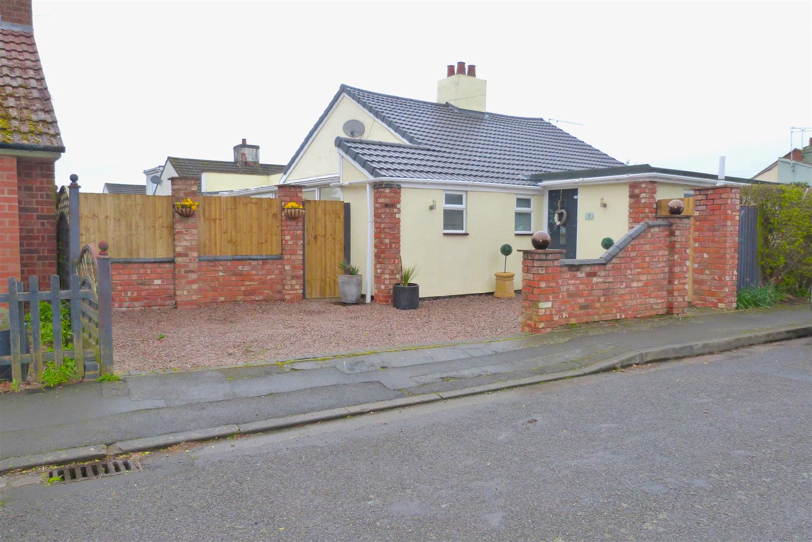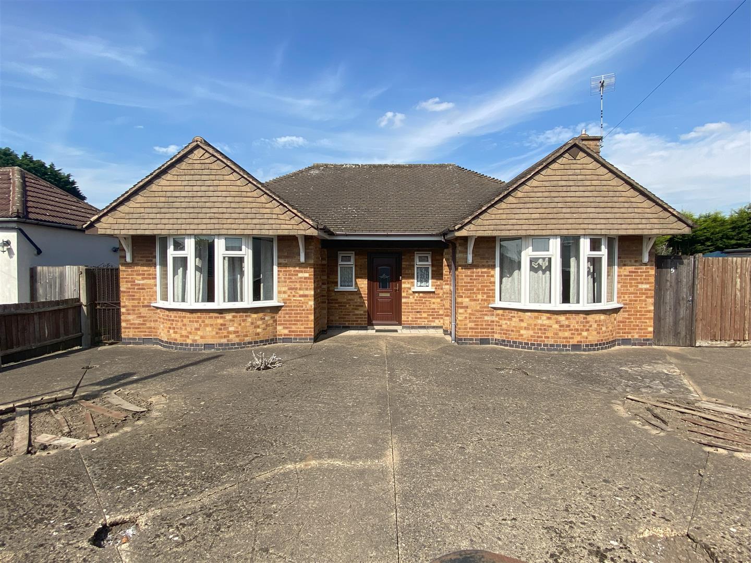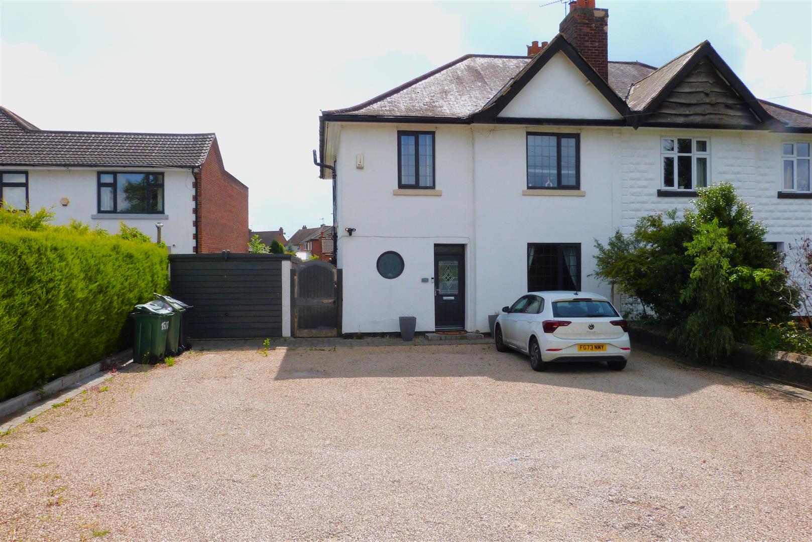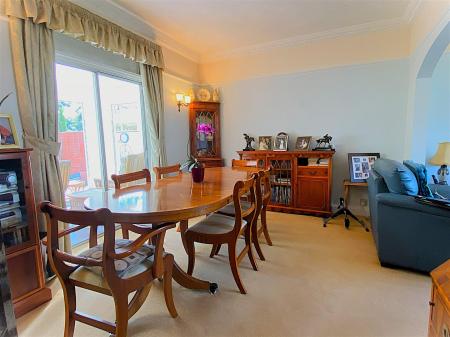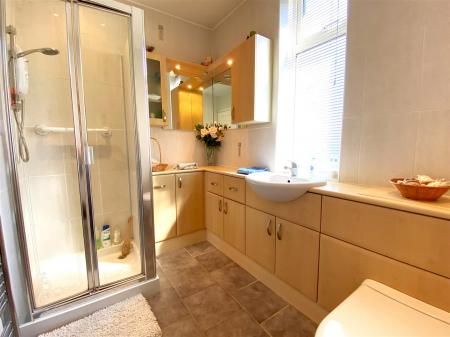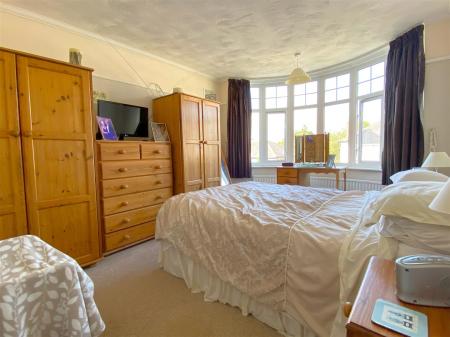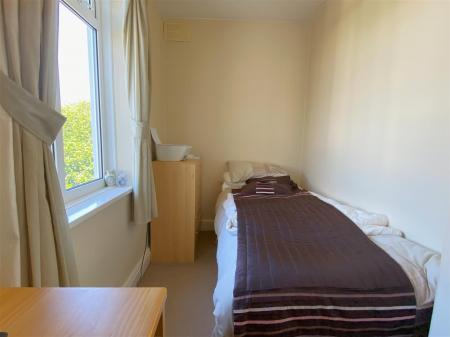- Well Presented
- Three Bedroom
- Extended Detached Family Home
- Large Rear Garden
- Sun Room
- Off Road Parking & Spacious Garage
- Popular Location
- Council Tax Band D / EPC Rating TBC / Freehold
- No Upward Chain
3 Bedroom Detached House for sale in Birstall
NO UPWARD CHAIN!
Located off the ever popular Birstall Road and set on a larger than average plot is this well presented, extended, three bedroom detached house ieal for families looking for their forever home. Benefitting from an extended garage and ample off road parking this property offers scope for further extension and must be viewed to appreicate the space on offer. Inside, the property briefly comprises; entrance porch, hall, spacious lounge-diner, kitchen-diner and a sun room to the ground floor. To the first floor are three bedrooms and a refitted shower room. The property also benefits from uPVC double glazing, gas central heating and a sizable rear garden.
Location - Birstall is a large village in the Charnwood district of Leicestershire, convenient for Leicester, Nottingham, Loughborough and Melton with road and rail links making Birstall the ideal commuter base. Within Birstall is its local amenities, The River Soar and Watermead Country Park with its woodland walks, cycle tracks, picnic areas and lakes is a haven for wetland wildlife making it popular with families, walkers and cyclists.
The Property - The property is entered via uPVC double glazed door leading into.
Entrance Porch - With uPVC double glazed windows to the front aspect and leads into the hall.
Hall - With stairs leading to the first floors and provides access to the following.
Lounge-Diner - 7.70 x 3.20 (25'3" x 10'5") - (maximum measurements) With coved ceiling, picture rail, gas fire with feature surround and uPVC double glazed bay window to the front aspect. The dining area houses the family dining table and provides access into the sun room via the sliding patio door.
Kitchen-Diner - 5.86 x 2.98 (19'2" x 9'9") - (maximum measurments) Fitted with a range of floor and wall mounted units, roll top work surface and upstand. The kitchen also benefits from an electric hob, oven and extractor fan, sink and drainer unit, plumbing for a washing machine and dishwasher, pantry cupboard, uPVC double glazed window to the rear aspect and provides access into the sun room.
Sun Room - 2.61 x 3.35 (8'6" x 10'11") - With power, light and both external and internal sliding patio doors.
The First Floor Landing - With loft access and provides access to the following.
Bedroom One - 4.54 x 3.20 (14'10" x 10'5") - (into bay) Double bedroom with coved ceiling, picture rail and uPVC double glazed bay window to the front aspect.
Bedroom Two - 3.90 x 3.16 (12'9" x 10'4") - (maximum measurements) Another double bedroom with coved ceiling, picture rail, storage cupboard and uPVC double glazed window to the rear aspect.
Shower Room - 1.75 x 2.49 (5'8" x 8'2") - Fitted with a modern suite comprisiing walk in shower and vanity unit with both basin and wc. The shower room also benefits from a heated towel rail, spotlights, extractor fan and an obscure uPVC double glazed window to the rear aspect.
Bedroom Three - 1.66 x 3.17 (5'5" x 10'4") - (maximum measurements) With uPVC double glazed window to the front aspect.
Outside - To the front of the property is a low maintenance garden with a driveway which in turn leads to the garage.
To the rear is a large, mature, well stocked garden with paved patio areas, planted borders, fenced boundaries and a paved path that leads to the bottom of the garden.
Garage - 7.20 x 2.48 (23'7" x 8'1") - Spacious garage with electric up and over door, power, light, personnel door leading to the rear garden and window also to the rear aspect.
Services - The property benefits from mains gas, electric, water & drainage.
Broadband - standard, & ultrafast, see ofcom checker for more details
Mobile - EE, Three, O2 & Vodafone see Ofcom checker for more details
Important information
This is not a Shared Ownership Property
Property Ref: 55557_33261544
Similar Properties
3 Bedroom Townhouse | £360,000
Perfect for growing families looking for a turn-key move is this immaculately presented, skilfully extended, 3 double be...
Watchcrete Avenue, Queniborough, Leicester
2 Bedroom Detached Bungalow | £350,000
Aston & Co are delighted to offer to the market this immaculately presented, extended detached bungalow, set on a corner...
Oxford Street Syston Leicester
2 Bedroom Detached Bungalow | £335,000
NO CHAIN, GREAT POTENTIAL! Set on a generous plot just a short walk from the centre of Syston, this spacious detached bu...
3 Bedroom Detached House | £370,000
IMMACULATELY PRESENTED - EXTENDED DETACHED HOME! Set in a popular suburb of the city this immaculately presented home is...
4 Bedroom Townhouse | £415,000
NO UPWARD CHAIN! WALKING DISTANCE OF THE STATION & CENTRE! Situated on one of Syston's most prestigious and sought after...
Melton Road, Queniborough, Leicester
4 Bedroom Semi-Detached House | £425,000
SPACIOUS FAMILY HOME, GENEROUS PLOT, OPEN PLAN LIVING-KITCHEN-DINER! Aston and co are delighted to offer to the market t...

Aston & Co (Syston)
4 High Street, Syston, Leicestershire, LE7 1GP
How much is your home worth?
Use our short form to request a valuation of your property.
Request a Valuation






