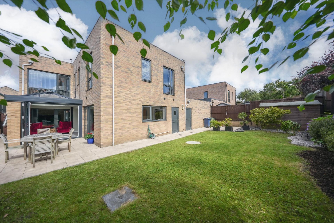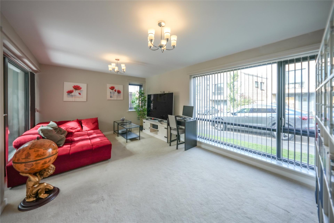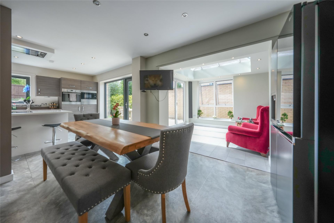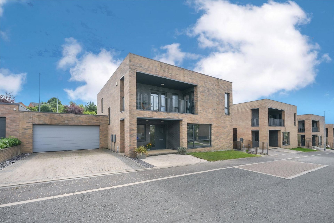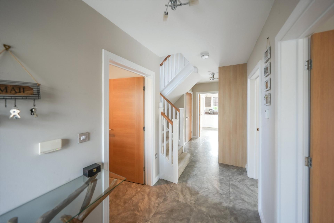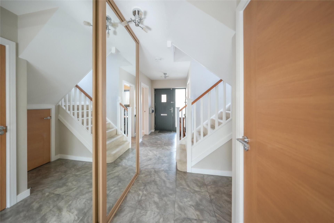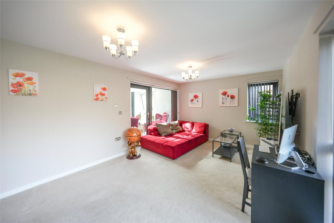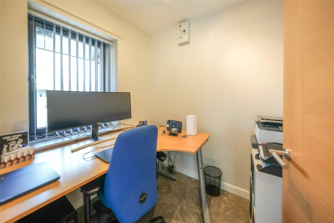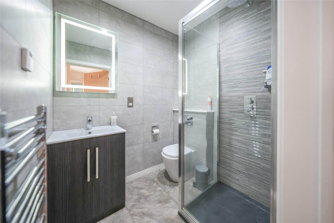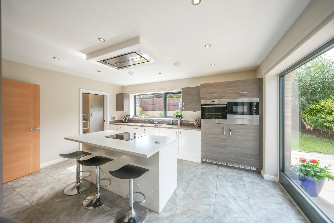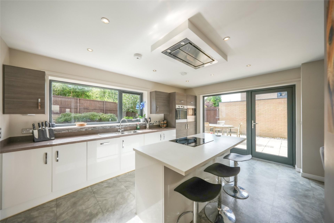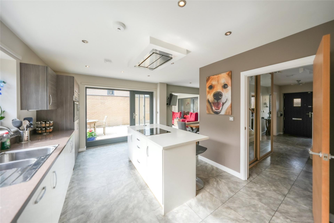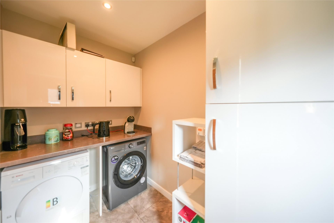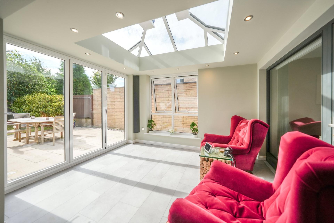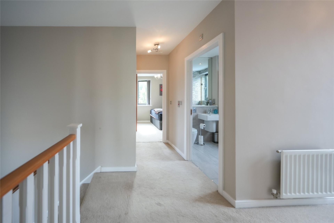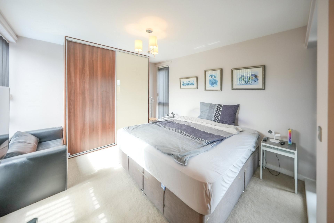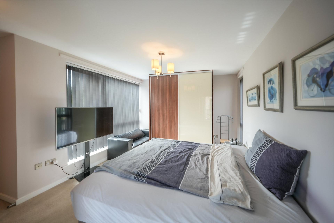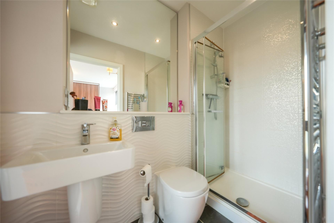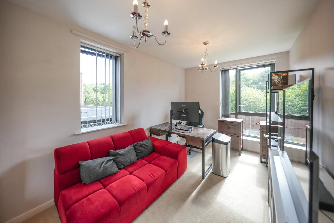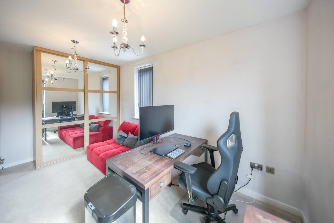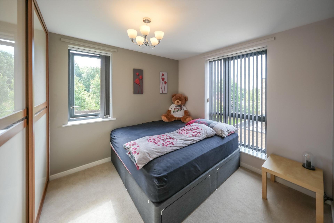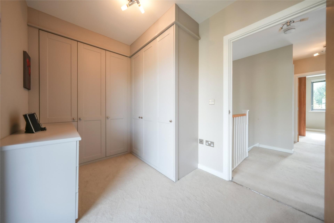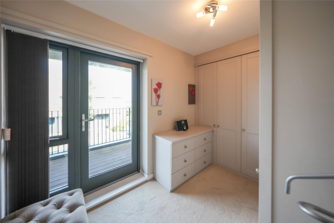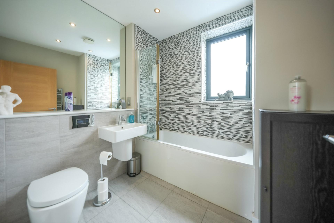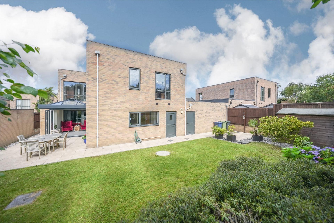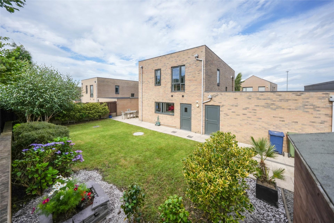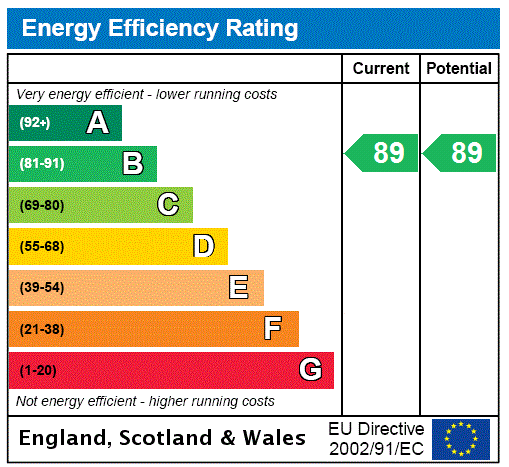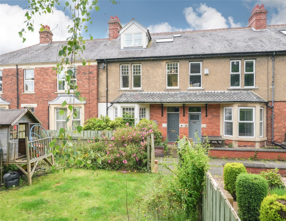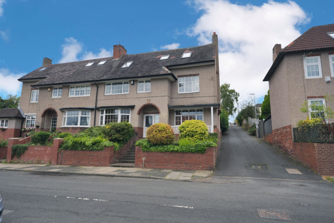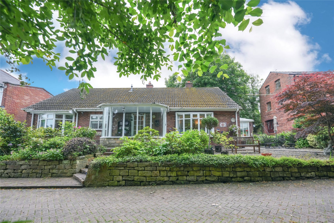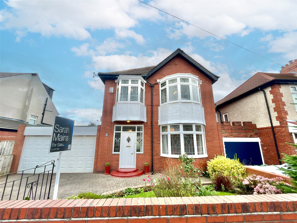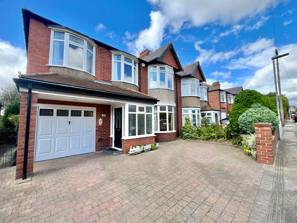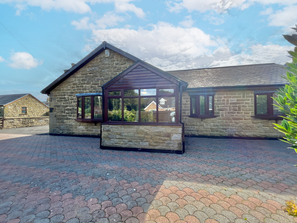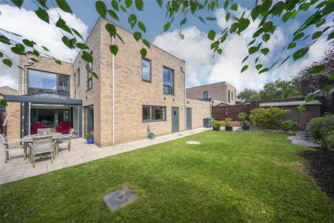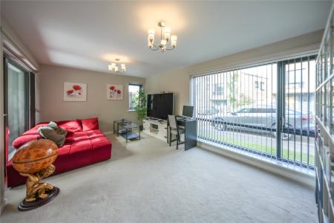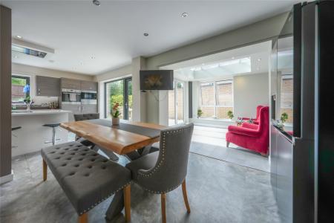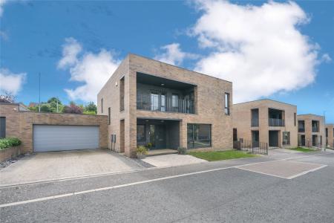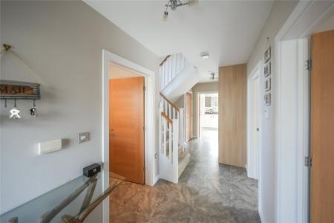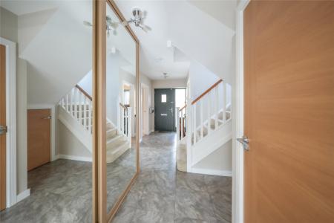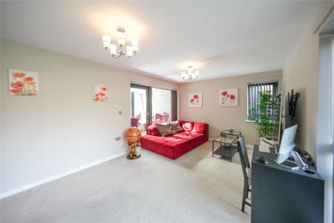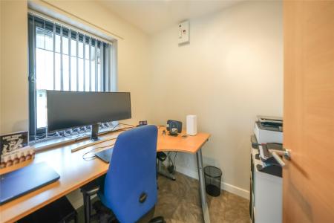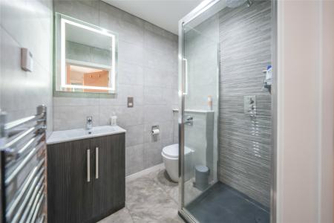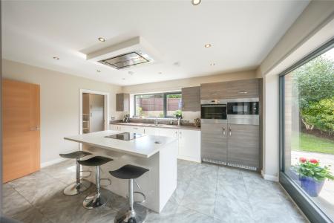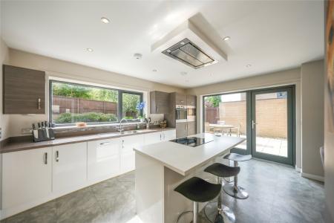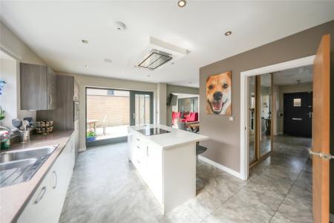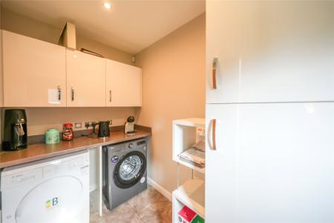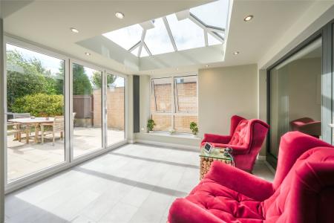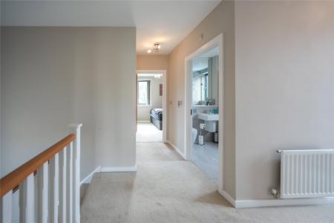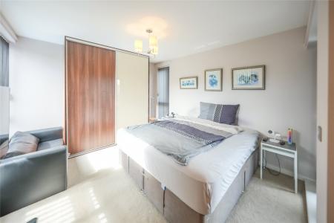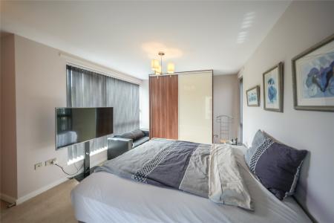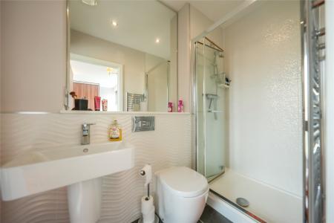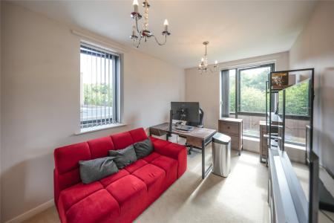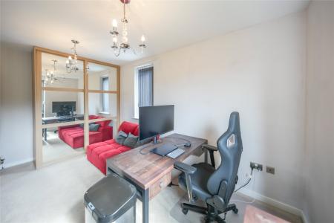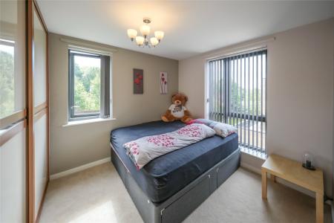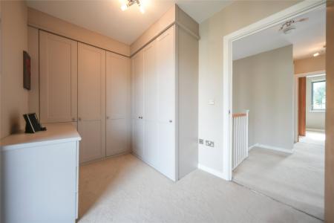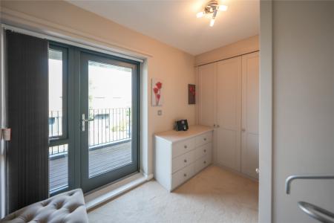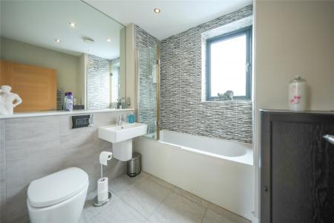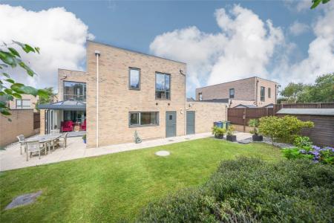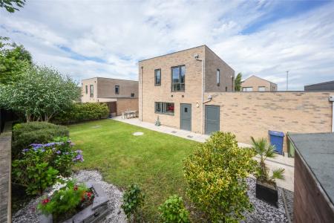- Four Bedrooms
- Impressive Dining Kitchen
- Three Bathrooms
- Fabulous Rear Garden
- Driveway & Garage
- Council Tax Band D
- EPC Rating A
4 Bedroom Link Detached House for sale in Birtley
OUTSTANDING CONTEMPORARY DETACHED HOME offered for sale with NO ONWARD CHAIN. Boasting two reception rooms, a STUNNING DINING KITCHEN, useful utility room, lovely sun room, four bedrooms and THREE BATHROOMS. Externally, this fabulous home continues to impress with its BALCONY taking in views over the Angel of the North, driveway parking, ATTACHED DOUBLE GARAGE and fantastic enclosed rear garden. Other benefits of this super property include the solar panels, rainwater harvesting system and underfloor heating to the ground floor. The property's location offers convenient access to the local shopping facilities, schools and amenities Birtley has to offer whilst transport routes and services provide commuter links to the surrounding areas. A superb family home of which early viewing is highly recommended.
Entrance Hallway A stunning entrance into the property, the hallway has an attractive tiled floor, a built in sliding door cupboard and staircase to the first floor with an understairs storage cupboard.
Lounge 19' x 11'9" (5.8m x 3.58m). A lovely spacious, triple aspect reception room with a double glazed picture window to the front elevation, a double glazed window to the side elevation and a double glazed window which overlooks the conservatory.
Study 6'9" x 5'10" (2.06m x 1.78m). A useful room, currently used as a home office and having a tiled floor, a central heating radiator and a double glazed window.
Downstairs Shower Room Beautifully appointed and equipped with a shower enclosure with a mains fed rainfall shower over, low level wc with a concealed cistern and a hand wash basin set to a vanity storage unit. The bathroom has tiling to the walls, recessed lighting and a chrome ladder style towel radiator.
Dining Kitchen 21'8" (6.6m) x 15'2" (4.62m) L Shaped. An impressive open plan dining kitchen, the kitchen area of which offering a stylish range of contrasting kitchen units with work surfaces over, matching upstands and incorporating a one and a half bowl stainless steel sink unit with drainer and mixer tap fitting and a central island with a breakfasting bar facility. The central island also houses the induction hob with a ceiling mounted extractor positioned over. The is a double glazed window to the rear elevation and a double glazed door to the side which leads out onto the patio and garden. The door is flanked to one side by a double glazed window.
Dining Area The dining area is shown to accommodate a table and chairs and offers open access to the sun room. The room overall has recessed lighting and an attractive tiled floor.
Sun Room 12'2" x 9'3" (3.7m x 2.82m). A lovely addition to the property, the sun room has a double glazed roof lantern, a double glazed window, recessed lighting, a tiled floor and double glazed bi-folding doors which open out onto the rear patio and garden.
First Floor Landing The staircase has a double glazed window and on the main landing there is a central heating radiator.
Master Bedroom 14'8" x 11'11" (4.47m x 3.63m). A lovely dual aspect bedroom with a double glazed window to the front and rear elevations. The room has a built in sliding door wardrobe and there is access to an en-suite.
En-Suite Equipped with a walk in shower with a mains fed shower over, low level wc with a concealed cistern and a wall mounted hand wash basin. The room has tiling to the walls and floor, recessed lighting and a chrome ladder style towel radiator. A double glazed window overlooks the front elevation.
Bedroom Two 15'8" x 9' (4.78m x 2.74m). Currently used as an additional home office and lounge area by our clients, this second double bedroom is also dual aspect with two double glazed windows, a central heating radiator and has a built in sliding door wardrobe.
Bedroom Three 11'9" x 9'9" (3.58m x 2.97m). A third double bedroom with a double glazed window to the front and side elevations and a built in sliding door wardrobe.
Bedroom Four 9'6" x 6'11" (2.9m x 2.1m). Currently used as a walk in wardrobe by our clients, this room offers a range of modern fitted wardrobes and has a double glazed door to the balcony. The door is flanked to one side by a double glazed window.
Balcony The decked balcony is located to the front of the property and offers views over the Angel of the North.
Bathroom A beautiful family bathroom, equipped with a modern suite including a panelled bath with an electric shower over and shower screen, low level wc with a concealed cistern and a floating hand wash basin. The room has part tiled walls, a tiled floor, recessed lighting, a double glazed window and a chrome ladder style towel radiator.
External A lawned garden lies to the front, along with a block paved driveway which provides for off street parking for up to two cars. The driveway in turn leads to the attached garage. To the rear, there is a fabulous enclosed garden which is mainly laid to lawn with planted shrubs and bushes. A paved patio area provides space for outside seating, ideal for outdoor dining and entertainment and a shed provides space for storage.
Double Garage The double attached garage is accessed via an electronically controlled roller garage door and has power points and lighting and further offers direct access to the rear garden.
Solar Panels Sarah Mains have been advised by the current vendor that the Solar Panels installed at this property were part of the original build. Please contract Low Fell branch for further information.
Agents Notes Please note that we have not seen evidence of building regulation approval relating to the addition of the sun room.
Tenure Sarah Mains Residential have been advised by the vendor that this property is freehold, although we have not seen any legal written confirmation to be able to confirm this. Please contact the branch if you have any queries in relation to the tenure before proceeding to purchase the property.
Property Information Local Authority – Gateshead
Flood Risk - This property is listed as currently having no risk of flooding although we have not seen any legal written confirmation to be able to confirm this. Please contact the branch if you have any queries in relation to the flood risk before proceeding to purchase the property.
TV and Broadband – BT, Virgin and Sky – Basic, Superfast, Ultrafast
Mobile Network Coverage – EE, Vodafone, Three, O2
Please note, we have not seen any documentary evidence to be able to confirm the above information and recommend potential purchasers contact the relevant suppliers before proceeding to purchase the property.
Tenure Type : Freehold
Council Tax Band: D
Important information
This is a Freehold property.
Property Ref: 6749_LOW240875
Similar Properties
4 Bedroom Terraced House | Offers Over £375,000
Early viewing is highly recommended of this period mid terrace home which cannot fail to impress upon inspection. Oozing...
Alverstone Avenue, Low Fell, NE9
5 Bedroom Semi-Detached House | Offers in excess of £370,000
This handsome, double fronted, period family home is presented over three floors and boasts FABULOUS FAR REACHING VIEWS...
3 Bedroom Bungalow | Offers Over £365,000
FABULOUS detached bungalow set within a highly desirable location and boasting beautiful, mature WELL TENDED GARDENS and...
Cleasby Gardens, Low Fell, Gateshead, NE9
3 Bedroom Link Detached House | Offers Over £425,000
FABULOUS FAMILY HOME boasting a wealth of traditional features and offering living space which includes two generous rec...
Limetrees Gardens, Low Fell, NE9
4 Bedroom Semi-Detached House | Offers in excess of £450,000
Set on the prestigious Limetrees Gardens, is this extended semi detached property which boasts a BEAUTIFULLY LANDSCAPED...
Rockcliffe Way, Eighton Banks, NE9
3 Bedroom Bungalow | Offers in excess of £450,000
DETACHED STONE BUILT bungalow situated behind Rockcliffe Way in Eighton Banks. Boasting STUNNING PANORAMIC far reaching...
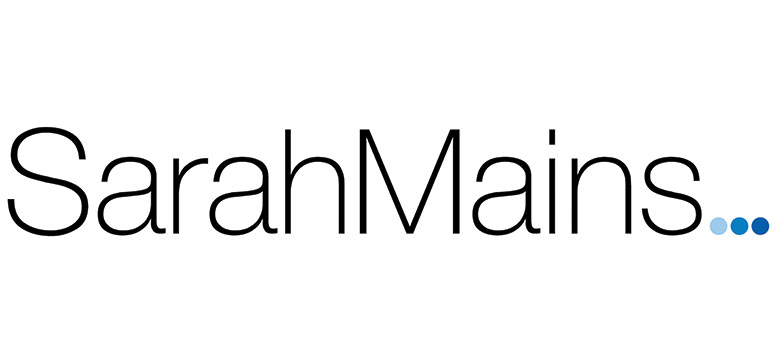
Sarah Mains Residential Sales & Lettings (Low Fell)
Low Fell, Tyne & Wear, NE9 5EU
How much is your home worth?
Use our short form to request a valuation of your property.
Request a Valuation
