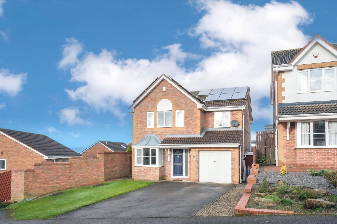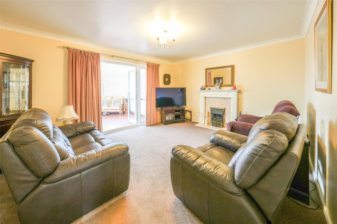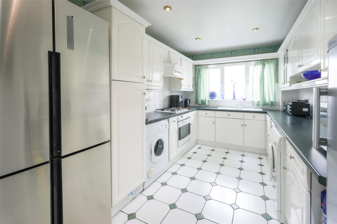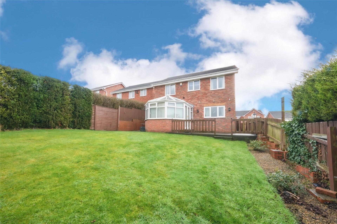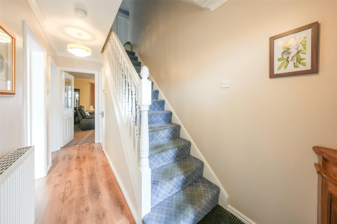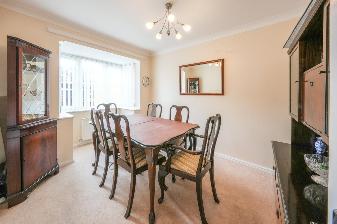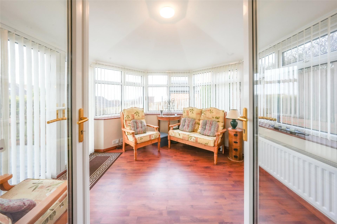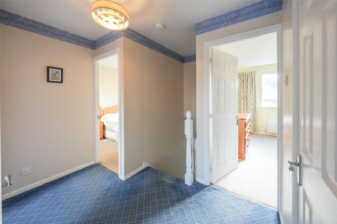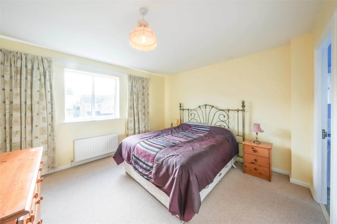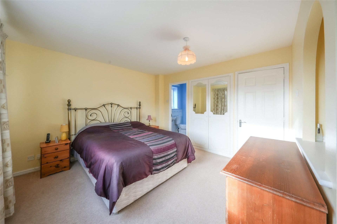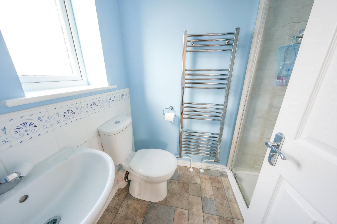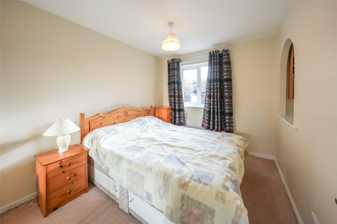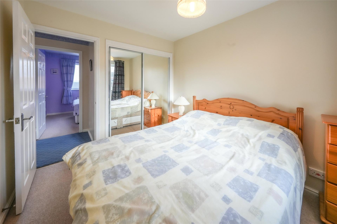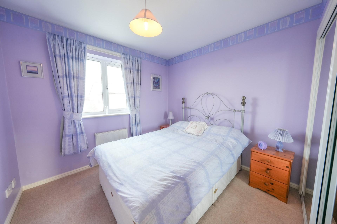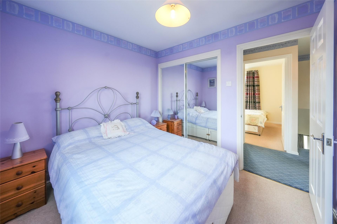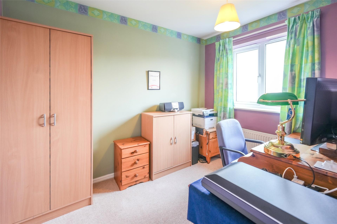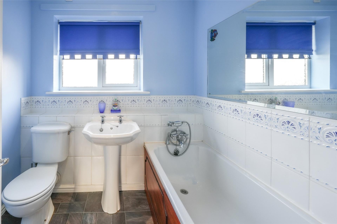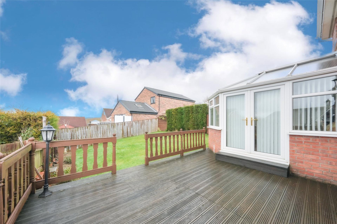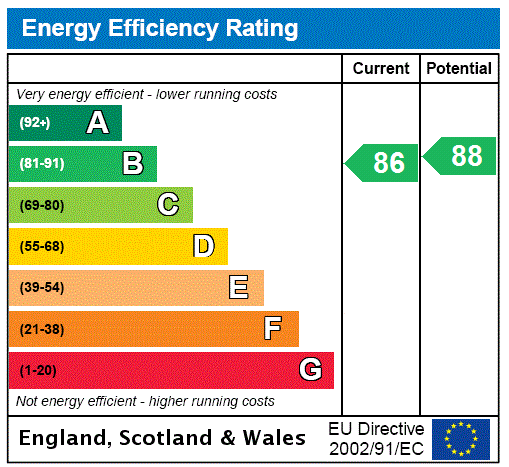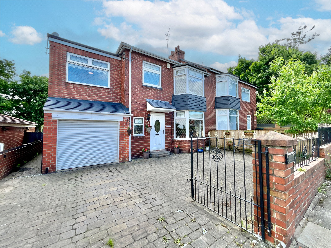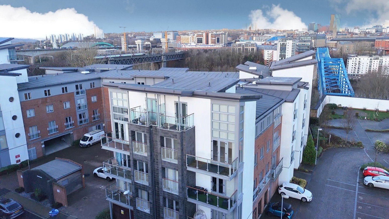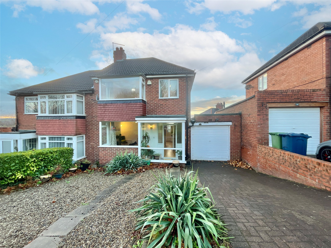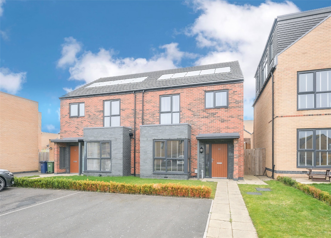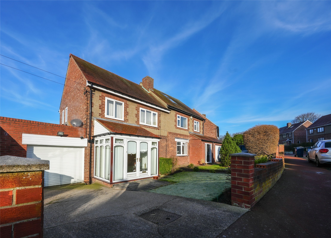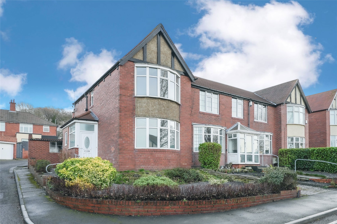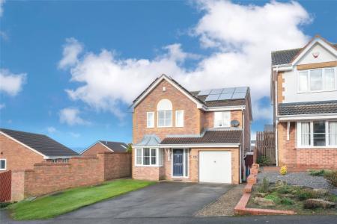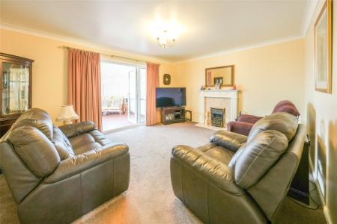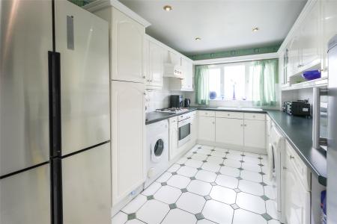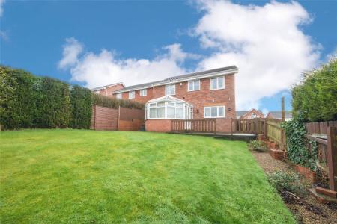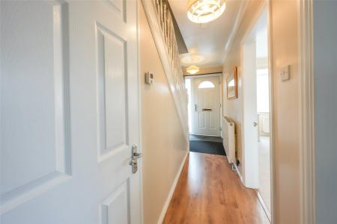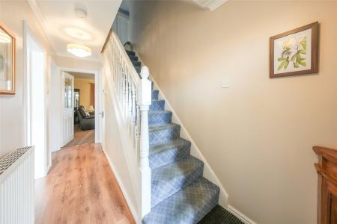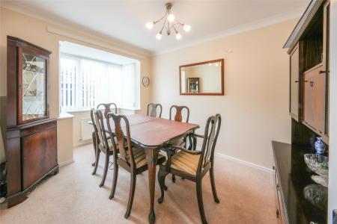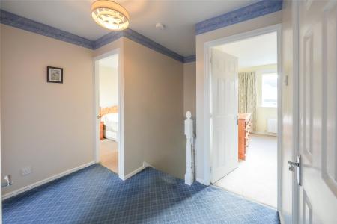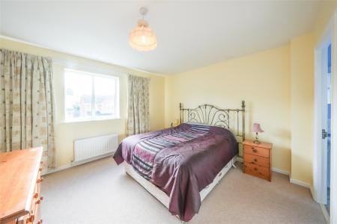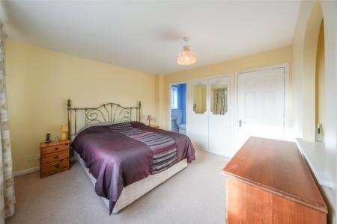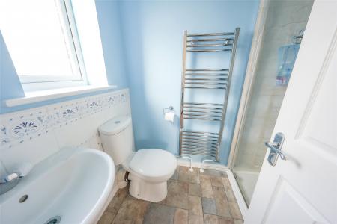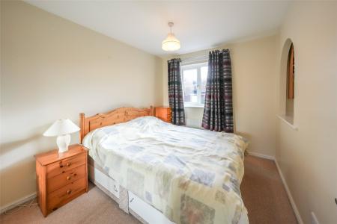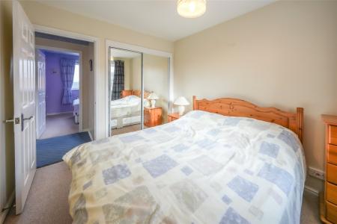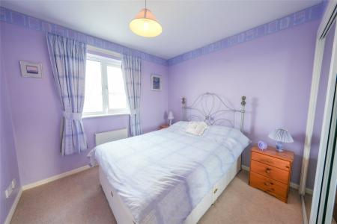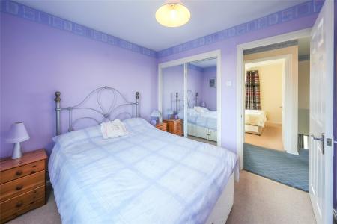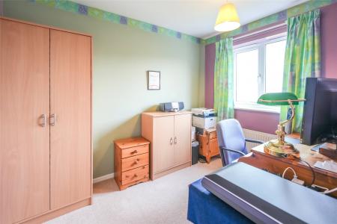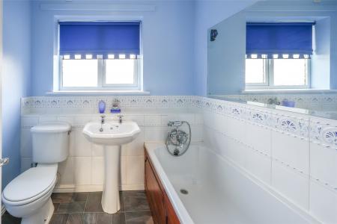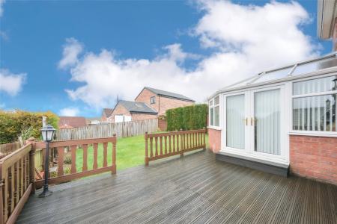- Four Bedrooms
- Solar Panels
- Two Reception Rooms
- Conservatory
- Two Bathrooms
- Garage & Gardens
- Council Tax Band D
- EPC Rating B
4 Bedroom House for sale in Birtley
AN IDEAL FAMILY HOME set within a pleasant cul de sac setting with driveway parking, INTEGRAL GARAGE and well tended gardens. The living space includes two reception rooms, conservatory, FITTED KITCHEN, guest cloaks/wc, four bedrooms and TWO BATHROOMS. The property further boasts impressive views and has SOLAR PANELS. A wide range of shops and amenities are offered within Birtley whilst transport routes and services provide commuter links to the surrounding areas.
Entrance Hallway Accessed via a composite and glazed entrance door, the hallway has coving to the ceiling, staircase to the first floor, attractive flooring and a central heating radiator.
Cloaks/wc Equipped with a low level wc and a corner mounted hand wash basin. The room has a central heating radiator and an extractor fan and enjoys a continuation of the flooring from the hallway.
Lounge 15'3" x 12'4" (4.65m x 3.76m). A lovely reception room, positioned to the rear aspect of the property with double glazed patio doors providing access to the conservatory. The room has coving to the ceiling, a central heating radiator and a focal point feature fireplace with an inset electric fire.
Conservatory 11'6" x 10'11" (3.5m x 3.33m). A lovely addition to the property, the conservatory has double glazed windows overlooking the rear garden, attractive flooring and a central heating radiator. Double glazed patio doors provide access to the rear garden.
Dining Room 13'1" x 9'10" (4m x 3m). Located to the front aspect of the property with a double glazed square bay window, coving to the ceiling and a central heating radiator.
Kitchen 15'8" x 9'5" (4.78m x 2.87m). The kitchen has a double glazed window to the rear, taking in views over the garden. The room has recessed lighting and is fitted with a range of wall and base units with work surfaces over, tiled splash back surrounds and incorporates a sink with drainer and mixer tap fitting. Built in cooking appliances include an electric oven and gas hob with an extractor positioned over. Under bench space is provided for the inclusion of a washing machine and tumble dryer whilst further space is available for a free standing American style fridge/freezer and an additional free standing fridge/freezer.
First Floor Landing With a loft access hatch (the loft space is partially boarded for storage, has lighting and is accessed via a pull down loft ladder) and two built in storage cupboards.
Bedroom One 14'1" x 11'8" (4.3m x 3.56m). A spacious double bedroom, located to the front aspect of the property with three double glazed windows, a central heating radiator and a built in double closet.
En-Suite Equipped with a shower enclosure with a mains fed shower over, low level wc and a hand wash basin. The room has part tiled walls, a double glazed window and a chrome ladder style towel radiator.
Bedroom Two 10'6" x 9' (3.2m x 2.74m). With a double gazed window to the front elevation, a built in sliding door wardrobe and a central heating radiator.
Bedroom Three 9'6" x 8'11" (2.9m x 2.72m). A third double bedroom with a double glazed window to the front elevation taking in the far reaching views, a central heating radiator and a built in sliding door wardrobe.
Bedroom Four 10' x 8'8" (3.05m x 2.64m). The fourth bedroom has a double glazed window to the rear aspect of the property with a double glazed window and a central heating radiator.
Bathroom Equipped with a panelled bath with a mixer tap/shower attachment, low level wc and a pedestal hand wash basin. The room has part tiled walls, a double glazed window, recessed lighting and a central heating radiator.
External A lawned garden lies to the front of the property, adjacent to which is a driveway which provides for off street parking. The driveway in turn leads to the single integral garage. To the rear, there is a generously sized enclosed garden which is mainly laid to lawn with a decked sun terrace. There is outside lighting and a water tap.
Please Note: Probate was applied for on ***** and completion of a sale cannot take place until probate has been received in full. This can take up to 10 weeks and could take longer in some cases.
Tenure Sarah Mains Residential have been advised by the vendor that this property is freehold, although we have not seen any legal written confirmation to be able to confirm this. Please contact the branch if you have any queries in relation to the tenure before proceeding to purchase the property.
Property Information Local Authority: Gateshead
Flood Risk: This property is listed as currently having no risk of flooding although we have not seen any legal written confirmation to be able to confirm this. Please contact the branch if you have any queries in relation to the flood risk before proceeding to purchase the property.
TV and Broadband: BT, Sky – Basic, Superfast, Ultrafast
Mobile Network Coverage: EE, Vodafone, Three, O2
Please note, we have not seen any documentary evidence to be able to confirm the above information and recommend potential purchasers contact the relevant suppliers before proceeding to purchase the property.
Tenure Type : Freehold
Council Tax Band: D
Important Information
- This is a Freehold property.
Property Ref: 6749_LOW240848
Similar Properties
High Heworth Lane, High Heworth, Gateshead, NE10
5 Bedroom Semi-Detached House | Offers in excess of £250,000
Set within this highly desirable location is this IMPRESSIVE FAMILY HOME with off street driveway parking, an INTEGRAL G...
Midlothian Court, Worsdell Drive, Ochre Yards, Gateshead Quays, NE8
3 Bedroom Apartment | Offers Over £250,000
Immaculately presented DUPLEX PENTHOUSE apartment set within this ever popular modern development and offering fabulous...
Chowdene Bank, Low Fell, Gateshead, NE9
3 Bedroom Semi-Detached House | Offers in excess of £250,000
A SUPERB three bedroom semi detached property with EXTENSIVE and IMPRESSIVE rear garden with fantastic views, two recept...
3 Bedroom Semi-Detached House | Offers in excess of £255,000
Early viewing is highly recommended of this STUNNING MODERN HOME with well tended gardens and double driveway for off st...
Beechwood Avenue, Low Fell, NE9
3 Bedroom Semi-Detached House | Offers Over £255,000
A BEAUTIFULLY PRESENTED semi detached home set within a popular residential location within Low Fell with gardens, drive...
Shotley Gardens, Low Fell, NE9
3 Bedroom End of Terrace House | Offers Over £260,000
AN IMPRESSIVE, recently refurbished home set within this highly desirable residential location. Ideally positioned for a...
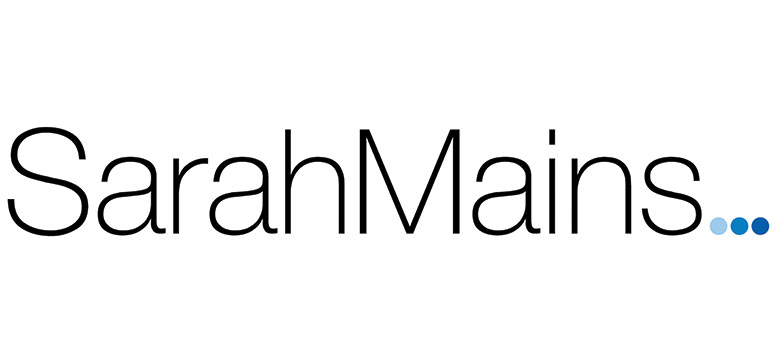
Sarah Mains Residential Sales & Lettings (Low Fell)
Low Fell, Tyne & Wear, NE9 5EU
How much is your home worth?
Use our short form to request a valuation of your property.
Request a Valuation
