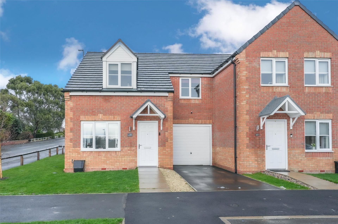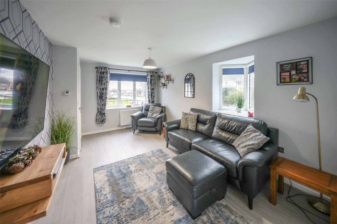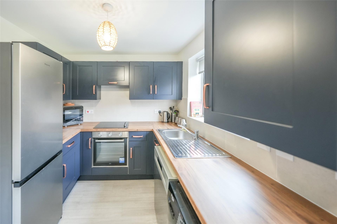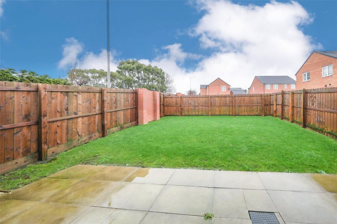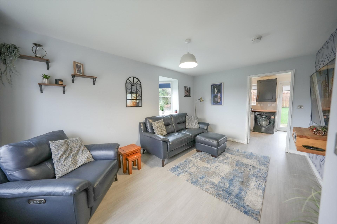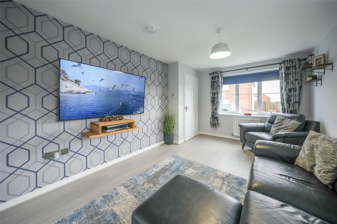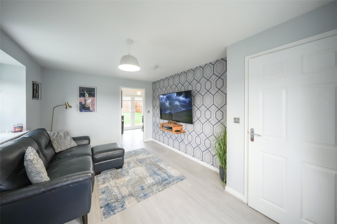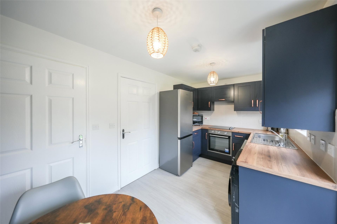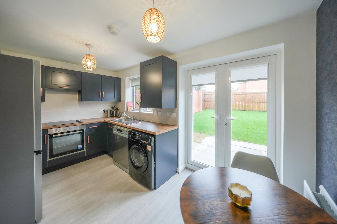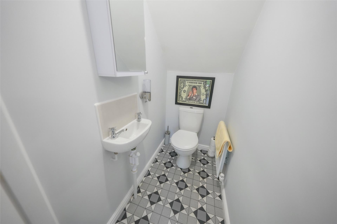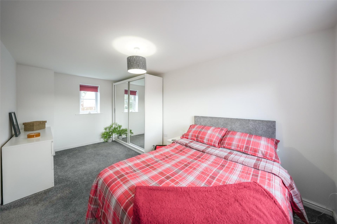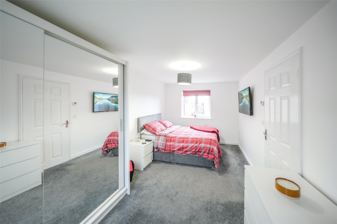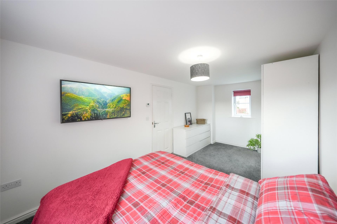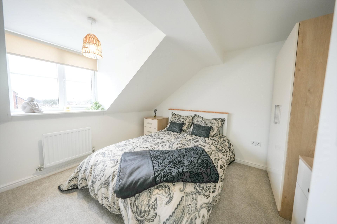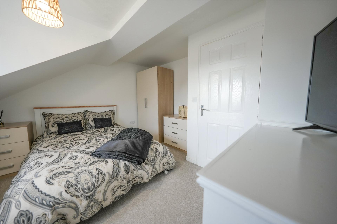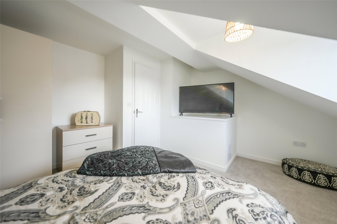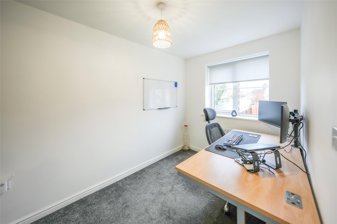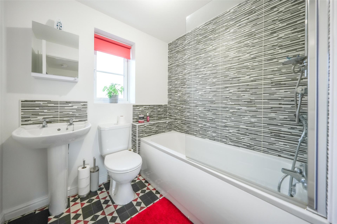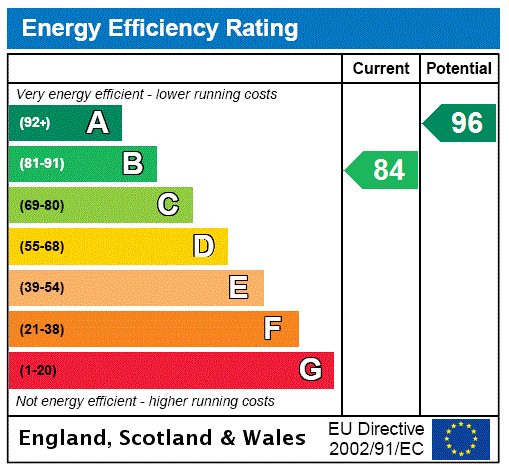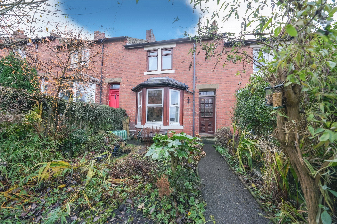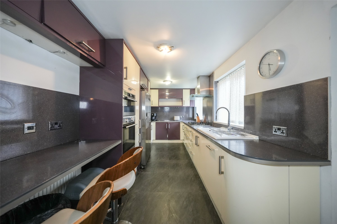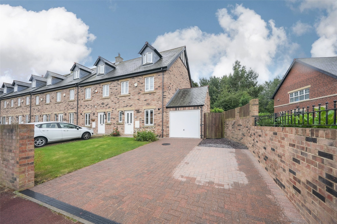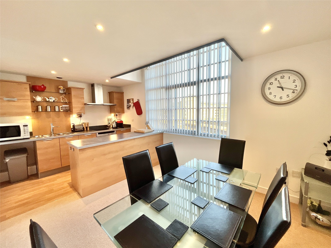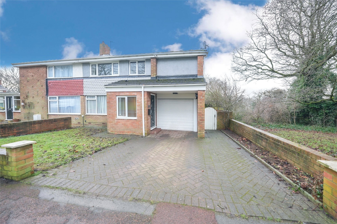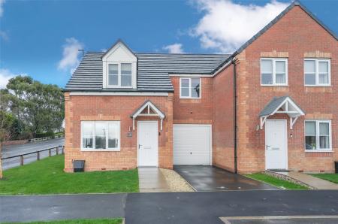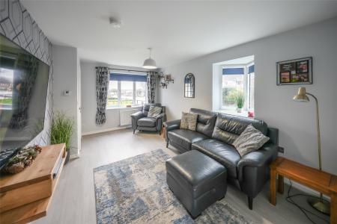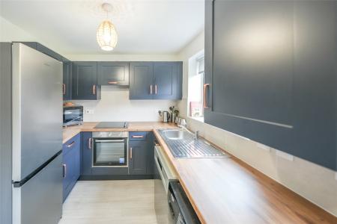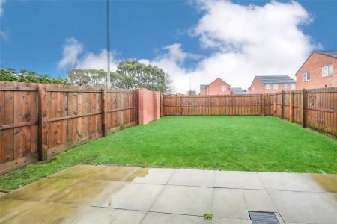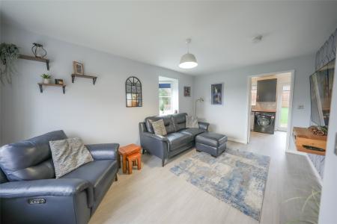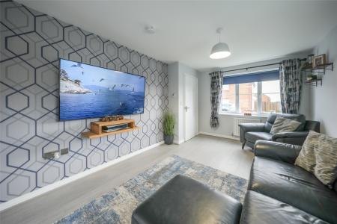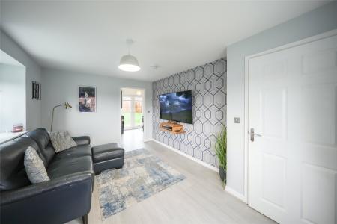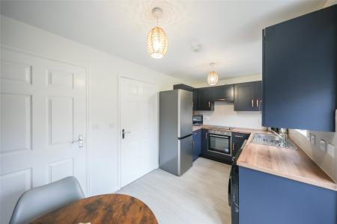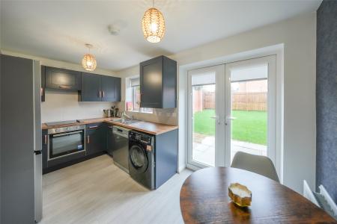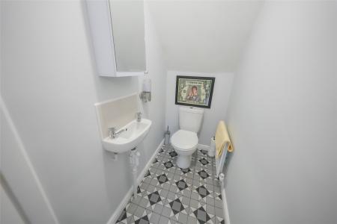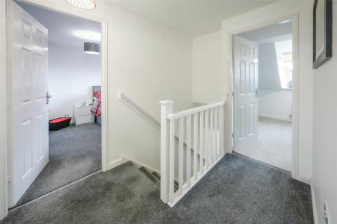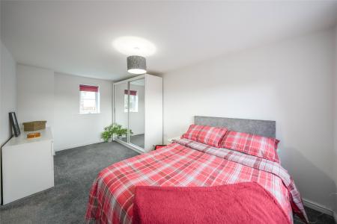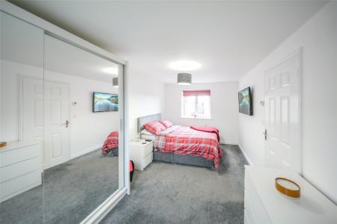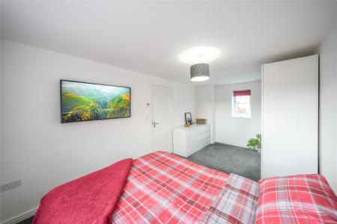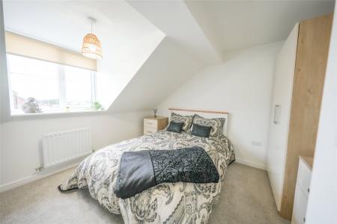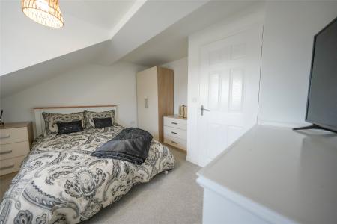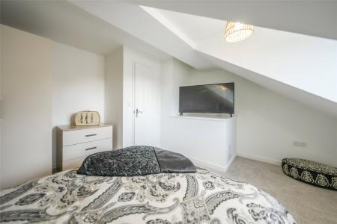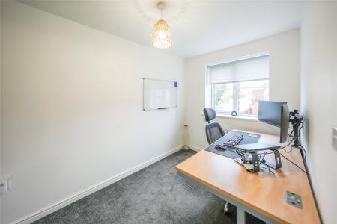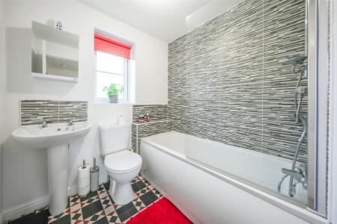- Three Bedrooms
- Fitted Dining Kitchen
- Modern Bathroom
- Garage and Gardens
- Council Tax Band C
- EPC Rating B
3 Bedroom Semi-Detached House for sale in Birtley
BEAUTIFULLY PRESENTED semi detached home with driveway parking, INTEGRAL GARAGE and enclosed rear garden. The living space includes a lounge, FITTED DINING KITCHEN, downstairs wc, three bedrooms and a MODERN BATHROOM. Ideally situated for access to the wide range of shops and amenities Birtley has to offer as well as for access to transport routes and services which provide commuter links to the surrounding areas. A MUST SEE!
Entrance Hallway Accessed via a composite entrance door and having a double glazed window to the side elevation, a central heating radiator and staircase to the first floor.
Lounge 15'1" x 9'11" (4.6m x 3.02m). A lovely, dual aspect lounge with a double glazed window to the front elevation and a double glazed window to the side elevation. The room has attractive flooring and a central heating radiator.
Dining Kitchen 13'5" x 8'9" (4.1m x 2.67m). The open plan dining kitchen is shown to accommodate a table and chairs and has a central heating radiator, a double glazed window to the rear elevation and double glazed patio doors which provide access to the rear garden. Fitted with a stylish range of wall and base units with work surfaces over, tiled splash back surrounds and incorporates an electric oven and hob with an extractor positioned over. Under bench space is available for the inclusion of a washing machine and dishwasher with further space available for a free standing fridge/freezer. The room overall has a continuation of the flooring from the lounge.
Downstairs WC Equipped with a low level wc and a wall mounted hand wash basin. The room also has a central heating radiator.
First Floor Landing With a loft access hatch.
Bedroom One 16'9" x 9'3" (5.1m x 2.82m). A dual aspect bedroom with a double glazed window to the front and rear elevations and a central heating radiator.
Bedroom Two 13'7" x 11'4" (4.14m x 3.45m). Positioned to the front aspect of the property, the second double bedroom has a double glazed window and a central heating radiator.
Bedroom Three 11'8" x 6'9" (3.56m x 2.06m). With a double glazed window and a central heating radiator.
Bathroom Beautifully appointed and equipped with a modern suite including a low level wc, pedestal hand wash basin and a panelled bath with a mains fed shower over and shower screen. The bathroom has part tiled walls, a double glazed window and a central heating radiator.
External An open aspect lawned garden lies to the front and side of the property whilst to the rear, there is an enclosed garden which is mainly laid to lawn with a paved patio area.
Driveway and Garage A driveway to the front provides for off street parking and in turn leads to the single integral garage.
Tenure Sarah Mains Residential have been advised by the vendor that this property is freehold, although we have not seen any legal written confirmation to be able to confirm this. Please contact the branch if you have any queries in relation to the tenure before proceeding to purchase the property.
Property Information Local Authority: Gateshead
Flood Risk: This property is listed as currently having no risk of flooding although we have not seen any legal written confirmation to be able to confirm this. Please contact the branch if you have any queries in relation to the flood risk before proceeding to purchase the property.
TV and Broadband: BT, Sky – Basic, Superfast
Mobile Network Coverage: EE, Vodafone, Three, O2
Please note, we have not seen any documentary evidence to be able to confirm the above information and recommend potential purchasers contact the relevant suppliers before proceeding to purchase the property.
Tenure Type : Freehold
Council Tax Band: C
Important Information
- This is a Freehold property.
Property Ref: 6749_LOW241494
Similar Properties
Derwent Gardens, Low Fell, NE9
2 Bedroom Terraced House | Offers in excess of £200,000
Situated on the SOUGHT AFTER pedestrianised Derwent Gardens in the very heart of Low Fell and offering a SOUTH FACING re...
Affleck Street, Gateshead, NE8
3 Bedroom Terraced House | Offers in excess of £200,000
AN IMPRESSIVE terraced home boasting two reception rooms, a FABULOUS BREAKFASTING KITCHEN, downstairs wc with utility sp...
4 Bedroom End of Terrace House | Offers in excess of £200,000
STUNNING end of terrace home with double driveway parking, ATTACHED GARAGE and well tended gardens.
Robson Street, Low Fell, Gateshead, NE9
3 Bedroom Terraced House | Offers Over £210,000
AN OUTSTANDING mid terraced home located within central Low Fell enjoying convenient access to the shops, bars and resta...
Kenilworth House, Fletcher Road, Ochre Yards, Gateshead Yards, NE8
2 Bedroom Apartment | Offers Over £210,000
A STUNNING, first floor duplex apartment set within this fabulous, sought after Quayside development.
5 Bedroom Semi-Detached House | Offers Over £210,000
A SUPERB extended semi detached family home with driveway parking and gardens to the front and rear. The living space in...
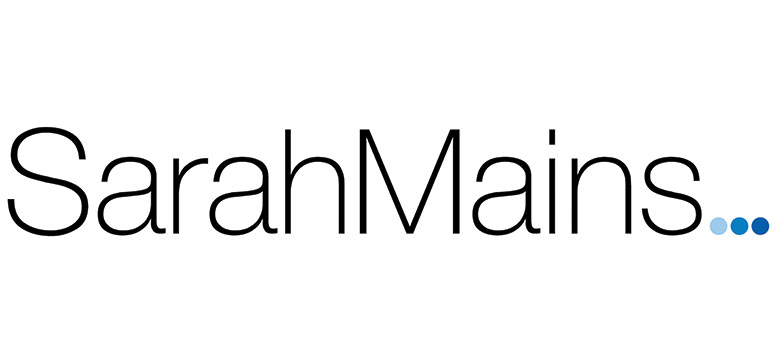
Sarah Mains Residential Sales & Lettings (Low Fell)
Low Fell, Tyne & Wear, NE9 5EU
How much is your home worth?
Use our short form to request a valuation of your property.
Request a Valuation
