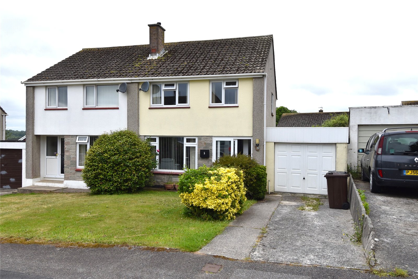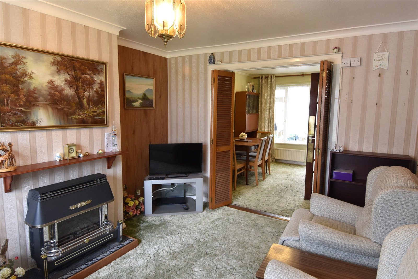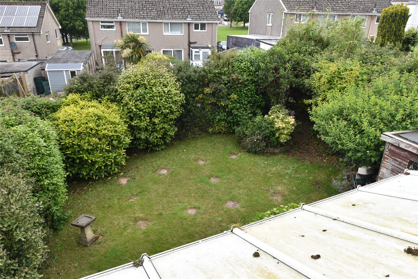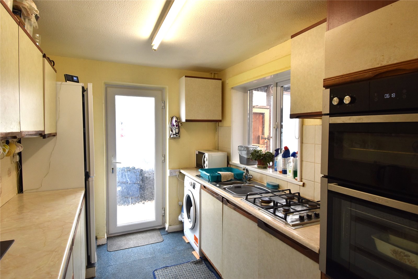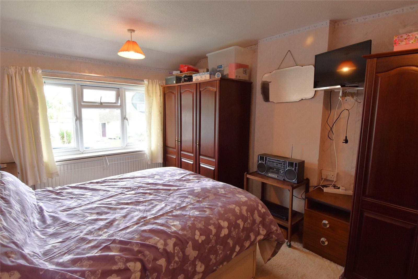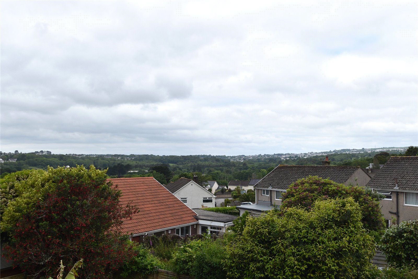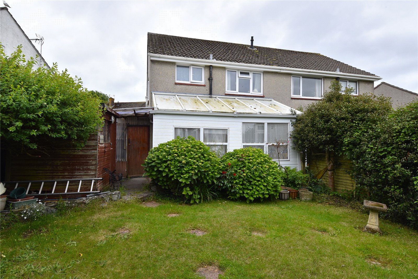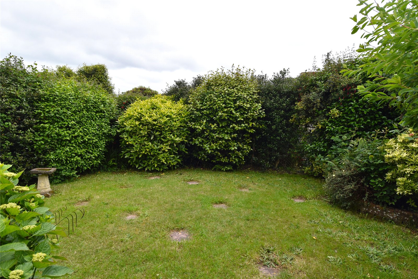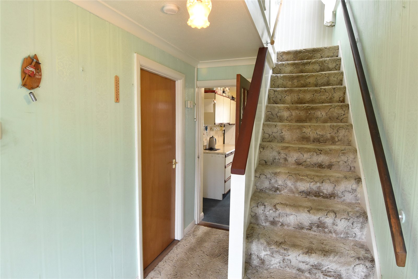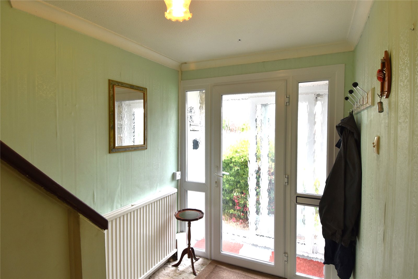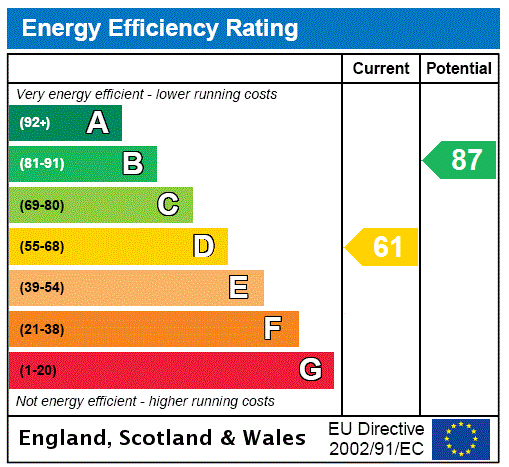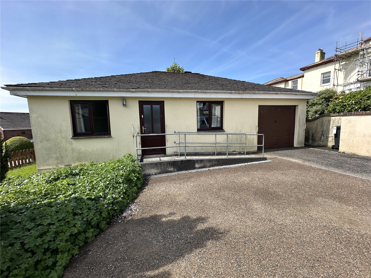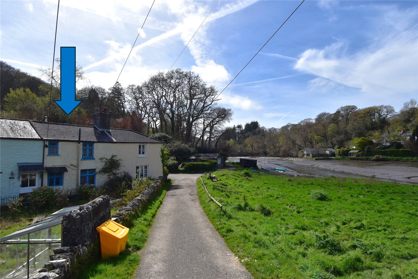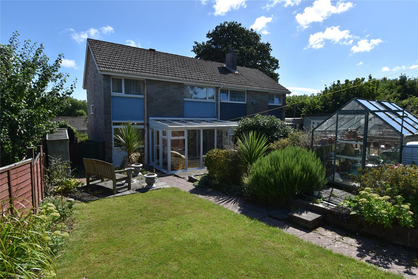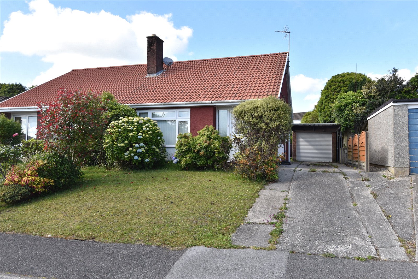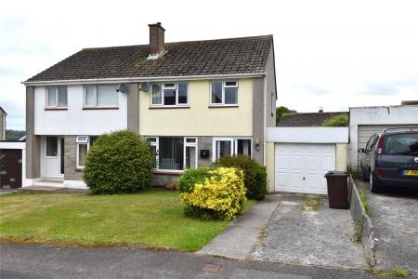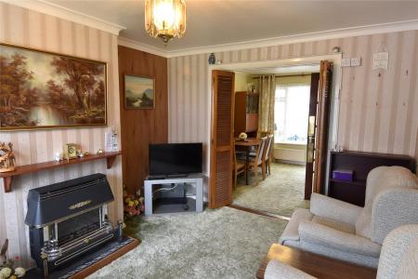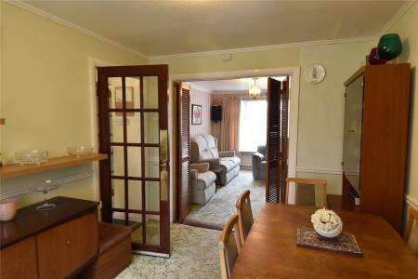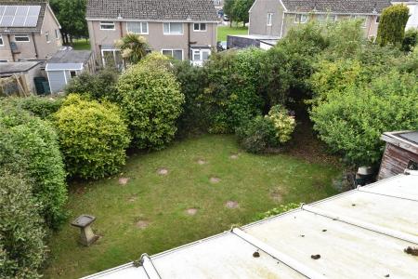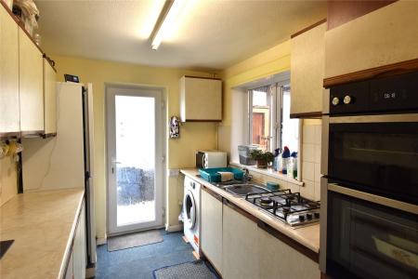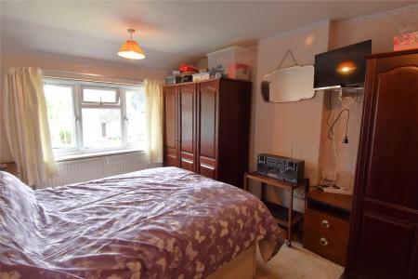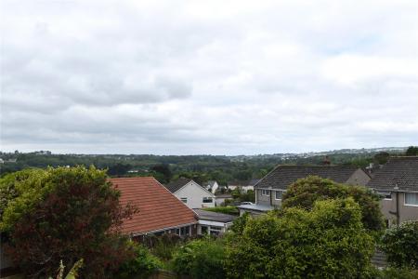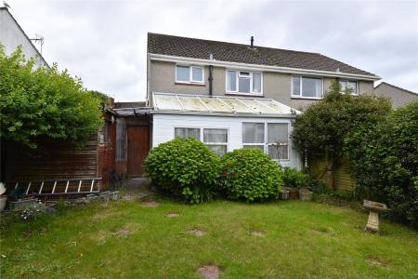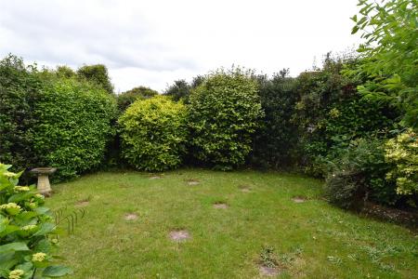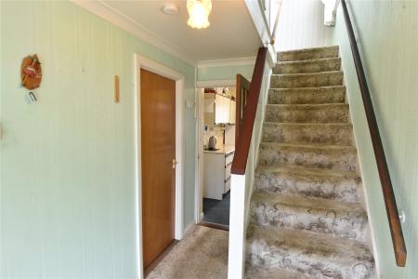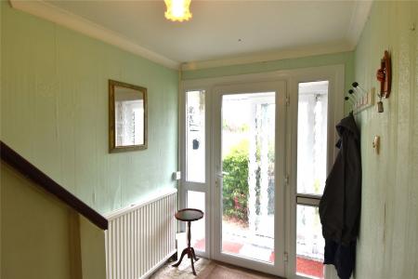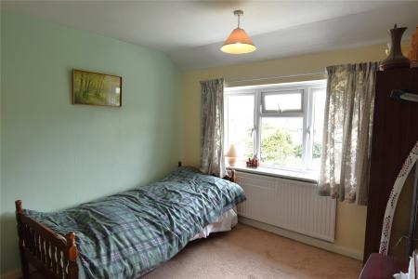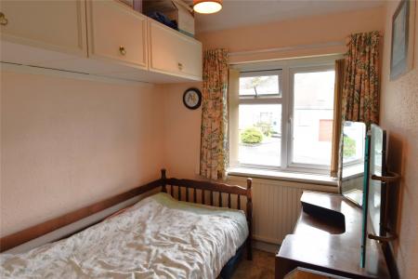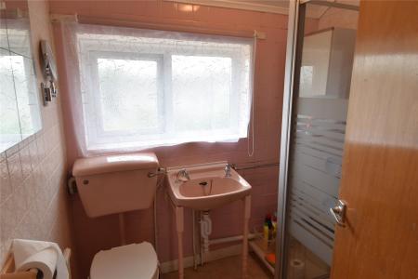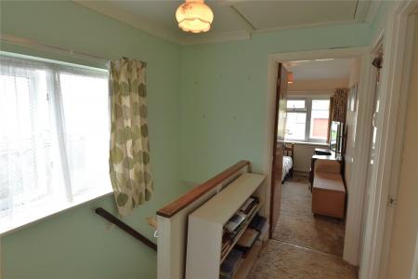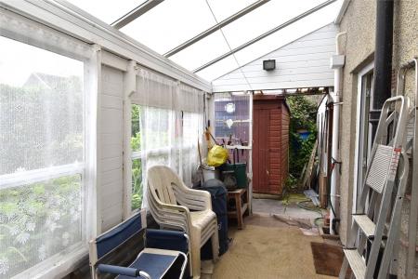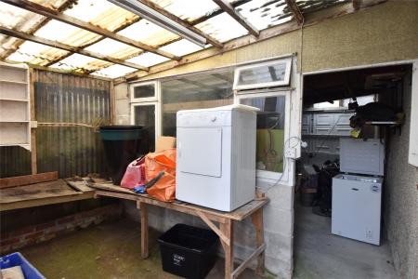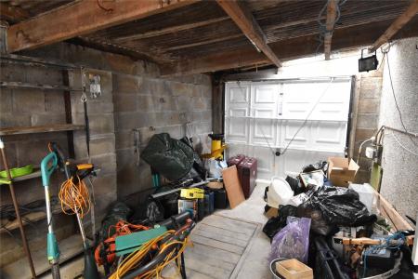- Lounge
- Dining room
- Kitchen
- Outside utility space
- Garage and driveway
- Enclosed rear garden
- Three bedrooms
- Upstairs shower room
- Cul-de-sac location
3 Bedroom House for sale in Biscovey
**NO ONWARD CHAIN** A three-bedroom link semi-detached house, situated in a popular cul-de-sac location in the village of Biscovey. Within half a mile of local primary schools and within a mile of village amenities to include convenience stores, community centre and public houses. Offers driveway parking in front of an attached single garage. The accommodation is a traditional layout, including lounge, dining room, kitchen, three bedrooms and upstairs shower room and enclosed, private rear garden. Early viewing recommended.
At the front of the property is a lawned garden with mature shrubs. A driveway runs adjacent in front of the single garage. A double-glazed sliding door opens into a small entrance porch. From the entrance porch, a double-glazed door with obscured inserts and matching side panels opens into the entrance hallway.
Entrance hallway: Radiator, stairs rising to landing, wall mounted coat hooks, doors opening to the lounge, kitchen and under stairs storage cupboard.
Lounge: Double-glazed window to the front elevation overlooking the garden, radiator. Feature fireplace housing living flame gas fire with tiled hearth and wall mounted timber mantle above. Television and telephone points. Folding louvre doors and rectangular archway leads through to the dining room.
Dining room: Space for family sized dining table, radiator, space for additional freestanding storage furniture, a double-glazed door and window looks through to the outside utility space to the rear.
Kitchen: Double-glazed window to the side elevation. Fitted with a range of floor-based units, comprising cupboards and drawers with work surfaces, inset stainless steel one and a quarter bowl sink and drainer with mixer tap. Built-in electric double oven and grill, built in four ring gas hob, tiling to splashbacks. Space for fridge freezer, space for washing machine, worktop space for microwave, matching wall mounted storage units. Double glazed rear door with obscured insert opens to the outside utility space.
The outside utility space is of a lean-to construction at the rear of the house, with timber framed windows. There is an outside tap next to an opening which leads through to a paved patio area on which sits a timber storage shed.
The patio area leads through to the rear garden, which is mostly laid to lawn and is enclosed by fencing and mature shrubs. The garden has a good orientation to enjoy afternoon and evening sunshine from the rear of the patio. A door opens to another covered outside space on the rear of the garage which has an outside power supply. From the second covered outside space one can access the garage via a doorway. The garage has single glazed windows to the rear and a metal up and over door and a small inspection pit. The garage is large enough to provide parking for one car or may be used a storage/workshop space.
First floor landing: Double glazed window to the side elevation, loft access hatch, doors leading off to three bedrooms and the shower room.
Bedroom One: Double glazed window to the front elevation overlooking the front garden and cul-de-sac, radiator. Space for a king-size bed and further freestanding storage furniture, wall mounted television point.
Bedroom Two: Double glazed window to the rear overlooking the rear garden and offering some far-reaching views over distant St Austell and part of Carlyon Bay. Is a double bedroom with radiator, door opening to airing cupboard housing electric immersion tank, built-in wardrobe with sliding doors and hanging rail and overhead storage shelving. Further wall mounted shelving in the bedroom.
Bedroom three: Double glazed window to the front elevation overlooking the front garden and cul-de-sac, radiator, space for a single bed, freestanding storage furniture. Wall mounted overhead storage units. A door opens to reveal a built-in wardrobe space situated above the stairs which has a hanging rail and overhead shelving.
Shower room: Double glazed obscured window to the rear elevation. Has been altered to a shower room, however, comprises much of the original suite with enamel low level WC and wash basin with tiling to splashback areas.
Council tax band: B
Services: Mains electricity, mains gas, mains water mains drainage, telephone broadband and satellite TV.
Agents note: Grant of probate has already been received in readiness for the sale of this property.
**NO ONWARD CHAIN** A three-bedroom link semi-detached house, situated in a popular cul-de-sac location in the village of Biscovey. Within half a mile of local primary schools and within a mile of village amenities to include convenience stores, community centre and public houses. Offers driveway parking in front of an attached single garage. The accommodation is a traditional layout, including lounge, dining room, kitchen, three bedrooms and upstairs shower room and enclosed, private rear garden. Early viewing recommended.
At the front of the property is a lawned garden with mature shrubs. A driveway runs adjacent in front of the single garage. A double-glazed sliding door opens into a small entrance porch. From the entrance porch, a double-glazed door with obscured inserts and matching side panels opens into the entrance hallway.
Entrance hallway: Radiator, stairs rising to landing, wall mounted coat hooks, doors opening to the lounge, kitchen and under stairs storage cupboard.
Lounge: Double-glazed window to the front elevation overlooking the garden, radiator. Feature fireplace housing living flame gas fire with tiled hearth and wall mounted timber mantle above. Television and telephone points. Folding louvre doors and rectangular archway leads through to the dining room.
Dining room: Space for family sized dining table, radiator, space for additional freestanding storage furniture, a double-glazed door and window looks through to the outside utility space to the rear.
Kitchen: Double-glazed window to the side elevation. Fitted with a range of floor-based units, comprising cupboards and drawers with work surfaces, inset stainless steel one and a quarter bowl sink and drainer with mixer tap. Built-in electric double oven and grill, built in four ring gas hob, tiling to splashbacks. Space for fridge freezer, space for washing machine, worktop space for microwave, matching wall mounted storage units. Double glazed rear door with obscured insert opens to the outside utility space.
The outside utility space is of a lean-to construction at the rear of the house, with timber framed windows. There is an outside tap next to an opening which leads through to a paved patio area on which sits a timber storage shed.
The patio area leads through to the rear garden, which is mostly laid to lawn and is enclosed by fencing and mature shrubs. The garden has a good orientation to enjoy afternoon and evening sunshine from the rear of the patio. A door opens to another covered outside space on the rear of the garage which has an outside power supply. From the second covered outside space one can access the garage via a doorway. The garage has single glazed windows to the rear and a metal up and over door and a small inspection pit. The garage is large enough to provide parking for one car or may be used a storage/workshop space.
First floor landing: Double glazed window to the side elevation, loft access hatch, doors leading off to three bedrooms and the shower room.
Bedroom One: Double glazed window to the front elevation overlooking the front garden and cul-de-sac, radiator. Space for a king-size bed and further freestanding storage furniture, wall mounted television point.
Bedroom Two: Double glazed window to the rear overlooking the rear garden and offering some far-reaching views over distant St Austell and part of Carlyon Bay. Is a double bedroom with radiator, door opening to airing cupboard housing electric immersion tank, built-in wardrobe with sliding doors and hanging rail and overhead storage shelving. Further wall mounted shelving in the bedroom.
Bedroom three: Double glazed window to the front elevation overlooking the front garden and cul-de-sac, radiator, space for a single bed, freestanding storage furniture. Wall mounted overhead storage units. A door opens to reveal a built-in wardrobe space situated above the stairs which has a hanging rail and overhead shelving.
Shower room: Double glazed obscured window to the rear elevation. Has been altered to a shower room, however, comprises much of the original suite with enamel low level WC and wash basin with tiling to splashback areas.
Council tax band: B
Services: Mains electricity, mains gas, mains water mains drainage, telephone broadband and satellite TV.
Agents note: Grant of probate has already been received in readiness for the sale of this property.
Important information
This is not a Shared Ownership Property
This is a Freehold property.
Property Ref: 59001_FAP240060
Similar Properties
Tremeddan Court, Liskeard, Cornwall, PL14
2 Bedroom House | £225,000
**NO ONWARD CHAIN** A modern, detached two double bedroom bungalow situated in the heart of Liskeard. Benefits from driv...
Lowertown, Lerryn, Lostwithiel, PL22
2 Bedroom House | Guide Price £220,000
**NO ONWARD CHAIN** An exciting and rare opportunity to purchase a two bedroom terraced cottage requiring renovation in...
Lamellyn Road, Biscovey, Par, PL24
3 Bedroom House | Guide Price £220,000
**NO ONWARD CHAIN** VIDEO TOUR AVAILABLE. First time on the market. A 1960s three bedroom semi-detached home situated on...
Roche Road, Stenalees, St Austell, PL26
3 Bedroom House | £240,000
**VIDEO TOUR AVAILABLE**A deceptively spacious three bedroom terraced home, situated in an elevated position offering co...
Wedgewood Road, St Austell, Cornwall, PL25
2 Bedroom House | Guide Price £240,000
** CHAIN FREE ** Ocean and Country are delighted to welcome a two-bedroom bungalow with off road parking and garage.
Ash Grove, Biscovey, Par, PL24
2 Bedroom House | £240,000
**NO ONWARD CHAIN** A semi-detached two-bedroom bungalow occupying a generous plot with front and rear gardens, driveway...

Ocean & Country (Par)
4 Par Green, Par, Cornwall, PL24 2AF
How much is your home worth?
Use our short form to request a valuation of your property.
Request a Valuation


