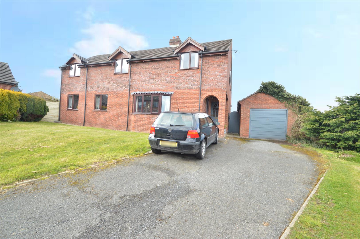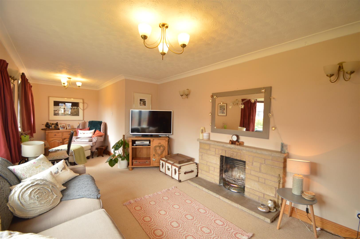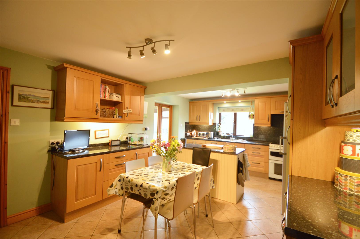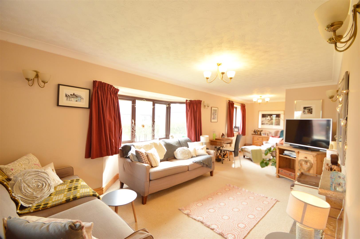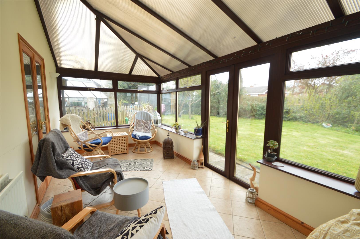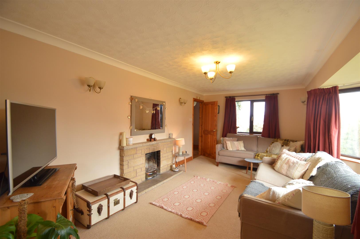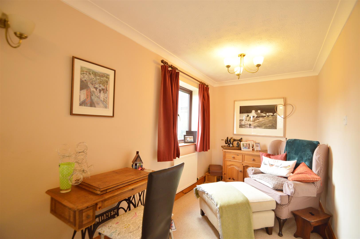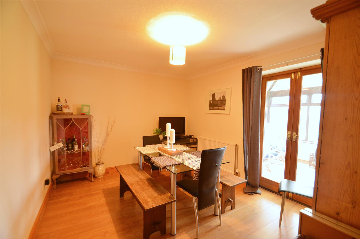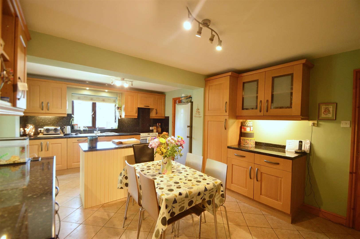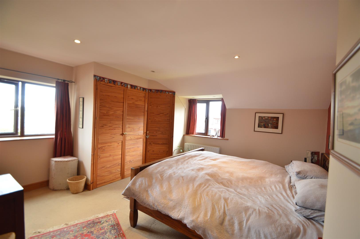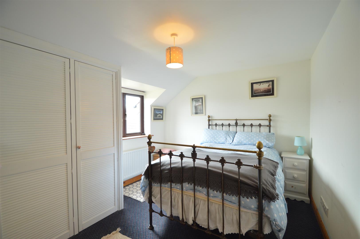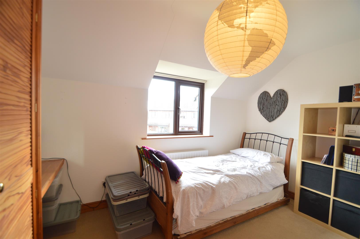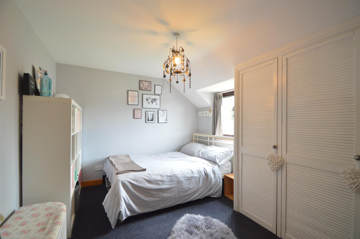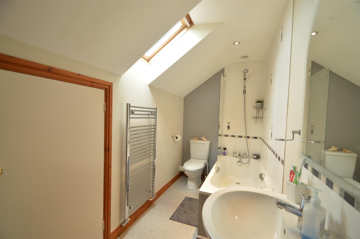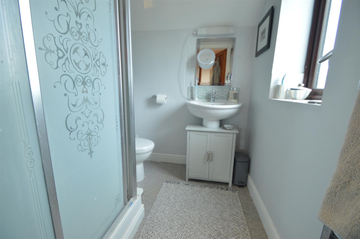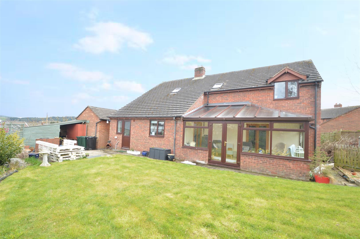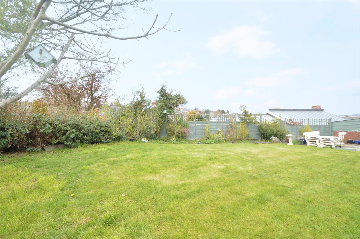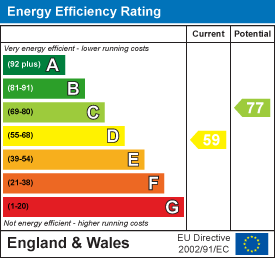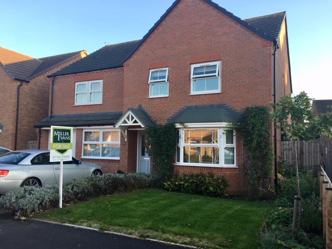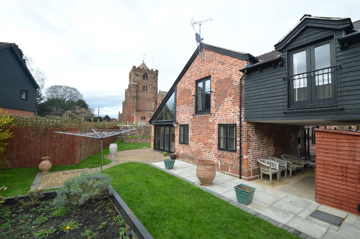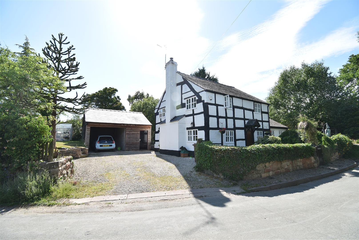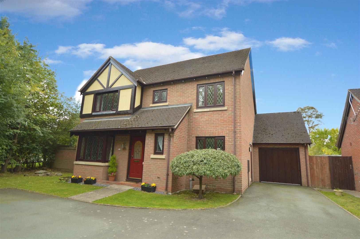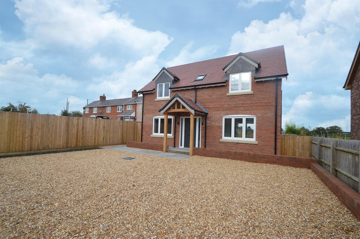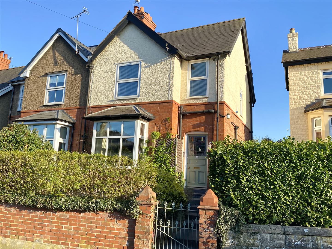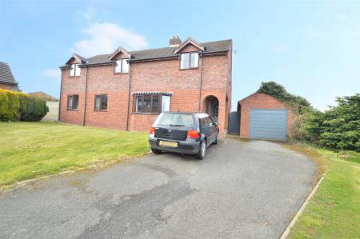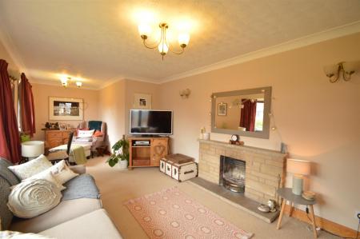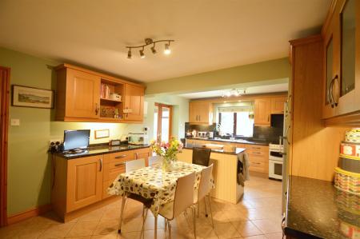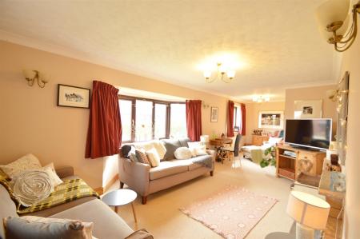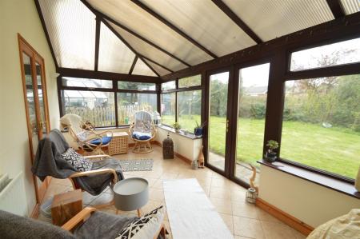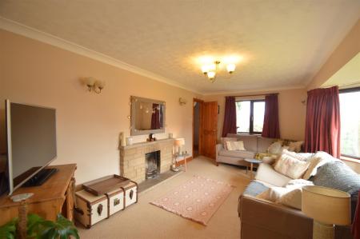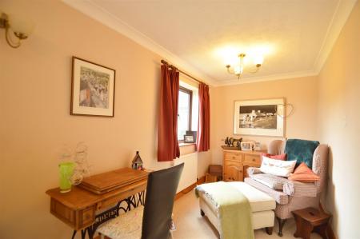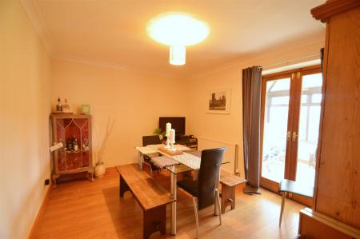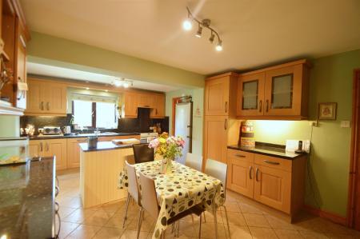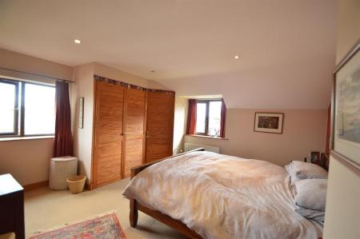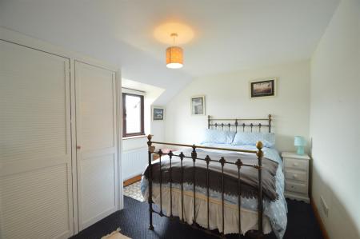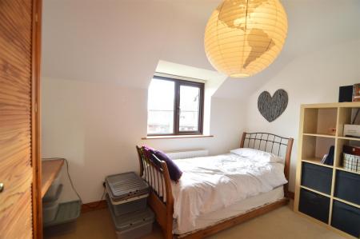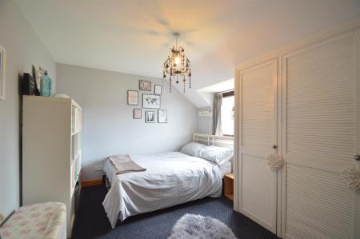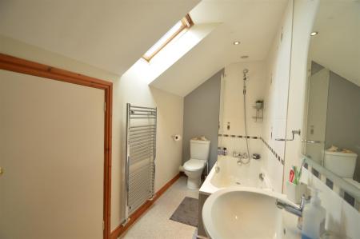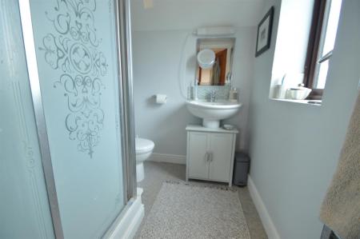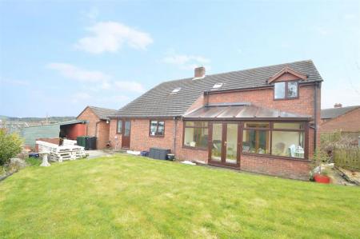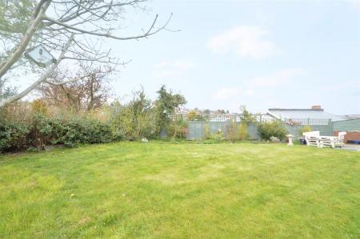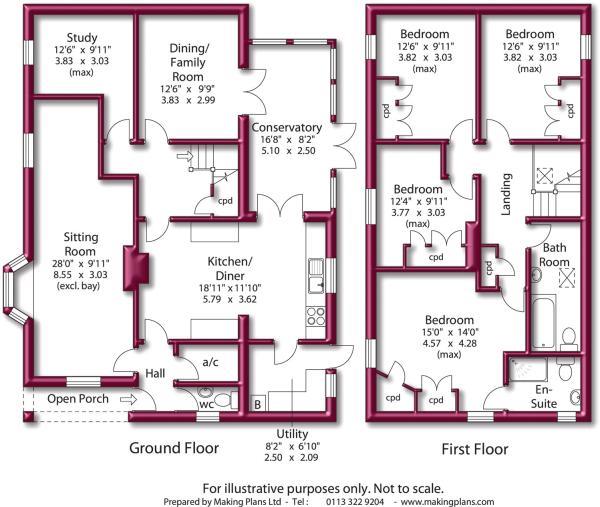- An attractive and well presented, 4 bedroomed detached property.
- Cloakroom/wc, sitting room, kitchen/breakfast room, utility, conservatory.
- Dining room, study
- Master bedroom with shower room en suite
- 3 further double bedrooms and a family bathroom
- Neatly kept gardens to the front, side and rear.
- Ample parking, detached garage.
- Workshop and log store.
4 Bedroom Detached House for sale in Bishops Castle
This particularly attractive and well presented, 4 bedroomed detached house provides well planned and well proportioned accommodation throughout with rooms of pleasing dimensions. The accommodation briefly comprises : entrance hall, cloakroom/wc, sitting room, kitchen/breakfast room, utility, conservatory, dining room, study, master bedroom with shower room en suite and 3 further double bedrooms and a family bathroom. Neatly kept gardens to the front, side and rear. Ample parking and a detached garage, workshop and log store. The property also benefits from oil-fired central heating and double glazing.
The property is pleasantly situated on this small cul-de-sac within walking distance of the centre of Bishops Castle where there is a wide range of amenities including Primary and Secondary schools, Co-op, public houses and restaurants, a frequent bus service and a variety of shops.
An attractive and well presented, 4 bedroomed detached property.
Inside The Property -
Entrance Hall - With laminate flooring.
Cloakroom/Wc - Comprising low flush wc
Wash hand basin
Laminate flooring.
Airing cupboard with ceramic tiled floor
Range of eye level wall units
Megaflow water tank.
Sitting Room - 8.53m x 3.02m (28'0" x 9'11") - Attractive stone fireplace with open grate and hearth
Bay window to the front
Kitchen/Breakfast Room - 5.77m x 3.61m (18'11" x 11'10") - Fitted with a range of matching wall and base units comprising of cupboards and drawers with granite effect work surfaces over
Ceramic tiled floor
Window overlooking the rear garden.
Utility - Fitted with a range of base and eye level units with granite effect work surfaces over
Space and plumbing for washing machine and tumble drier
Oil fired central heating boiler
UPVC door and window to the rear.
Conservatory - 5.08m x 2.49m (16'8" x 8'2") - UPVC French doors opening out to the rear garden
Ceramic tiled floor.
Dining Room - 3.81m x 2.97m (12'6" x 9'9") - With French doors opening into the conservatory
Laminate flooring.
Inner Hallway - With large understairs store cupboard
Laminate flooring
Study - 3.81m x 3.02m (12'6" x 9'11") - With window to the front.
A STAIRCASE rises from the inner hallway to the FIRST FLOOR LANDING with access to loft. Velux windows and built in linen cupboard with slatted shelving and a radiator.
Master Bedroom - 4.57m x 4.27m (15'0" x 14'0") - With window to the front and side with stunning views of the South Shropshire Hills
Fitted wardrobes
En Suite Shower Room - Fitted with an enclosed shower cubicle
Low flush wc
Pedestal wash hand basin
Wall mounted heated towel rail.
Bedroom 2 - 3.76m x 3.02m (12'4" x 9'11") - With fitted wardrobes
Window to the rear overlooking the garden.
Bedroom 3 - 3.81m x 3.02m (12'6" x 9'11") - Fitted wardrobes
Window to the front.
Bedroom 4 - 3.81m x 3.02m (12'6" x 9'11") - Fitted wardrobes
Window to the front.
Bathroom - Fitted with a panelled bath with shower over
Low flush wc
Pedestal wash hand basin
Wall mounted heated towel rail
Large under eaves storage.
Velux window
Outside The Property -
Detached Garage - 3.1m x 6.3m (10'2" x 20'8") - With up and over door
Pedestrian side door, power and lighting.
TO THE FRONT the property is approached over a double width tarmac driveway providing ample parking and pedestrian access to the formal reception area and detached garage. Neatly kept front gardens laid to lawn with inset trees and mature hedging.
To the rear of the property is a good sized and neatly kept GARDEN mainly laid to lawn with a paved patio area and shrub borders. Large workshop with power and lighting. Covered log store. The whole is enclosed on all sides by wooden fencing.
Property Ref: 70030_30560801
Similar Properties
18 Oakley Meadow, Wem, Shrewsbury, SY4 5SP
5 Bedroom Detached House | Offers in region of £375,000
This immaculately presented, detached five bedoom property has been tastefully extended to provide well proportioned acc...
Oakdale, 3 Church View, Baschurch, Shrewsbury, SY4 2GD
3 Bedroom Barn Conversion | Offers in region of £375,000
This extremely well presented, neatly kept and deceptively spacious barn conversion is situated on an enviable corner pl...
Threadneedle Cottage, Threadneedle Street, West Felton, Oswestry SY11 4LE
3 Bedroom Cottage | Offers in region of £375,000
No Upward Chain. This attractive and charming, 3 bedroomed, Grade II listed detached property has been well maintained,...
1 Bowbrook Grange, Shrewsbury, SY3 8XT
4 Bedroom House | Offers in region of £379,995
This spacious, modern, four bedroom detached property is immaculately presented to include; re-fitted kitchen, en-suite...
Lavender House, Walford Heath, Shrewsbury, SY4 2HS
4 Bedroom Detached House | Offers in region of £380,000
This attractive and well designed, brand new four bedroom detached house has been built to a high standard of specificat...
203 Copthorne Road, Shrewsbury, SY3 8LX
3 Bedroom Semi-Detached House | Offers in region of £380,000
This three bedroom semi-detached house is presented to an exacting standard throughout and provides well planned and wel...
How much is your home worth?
Use our short form to request a valuation of your property.
Request a Valuation

