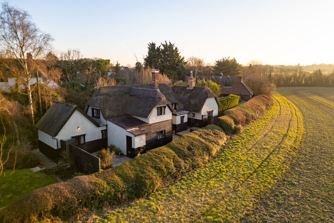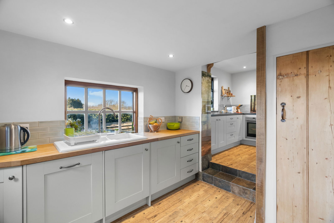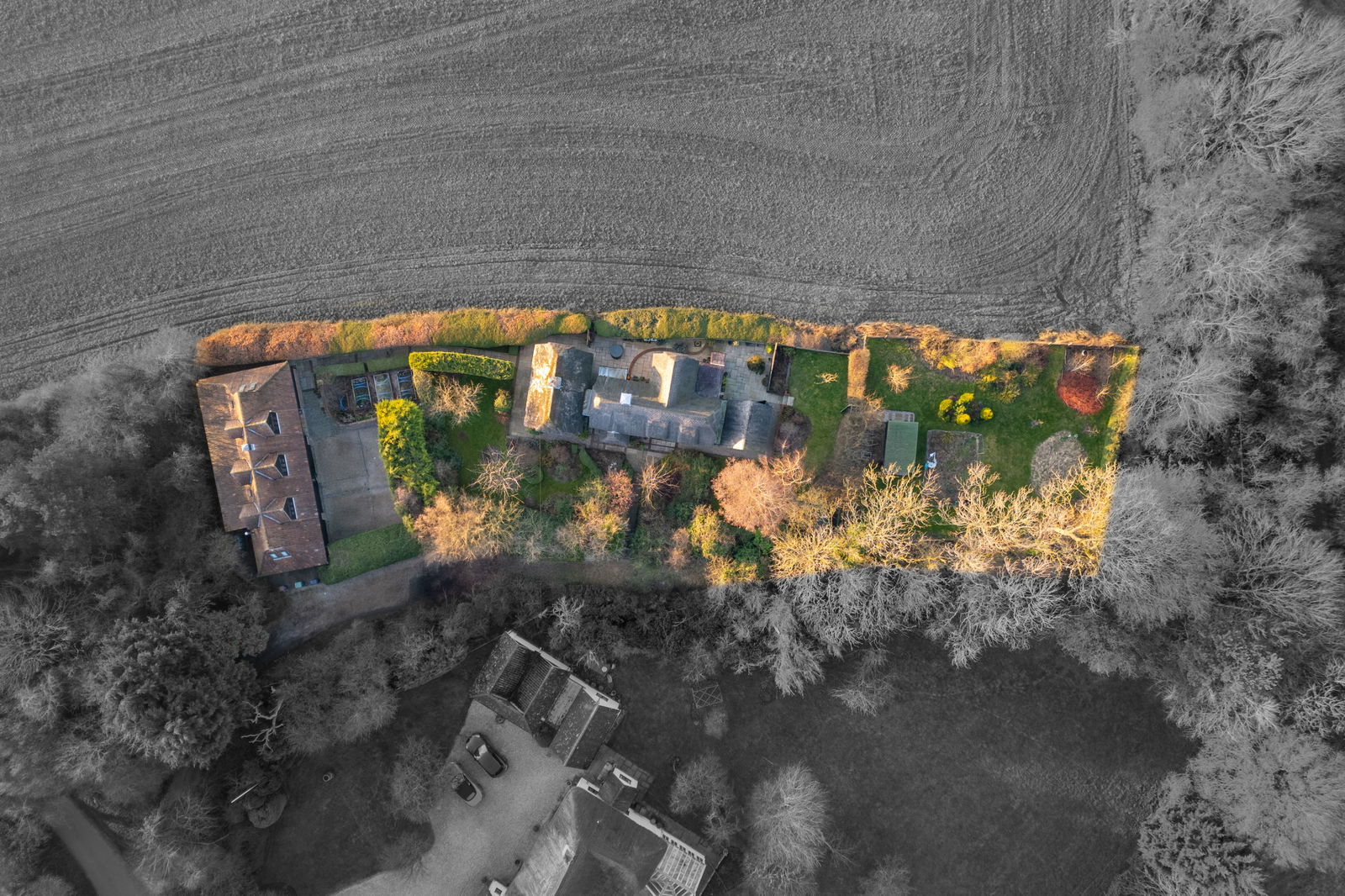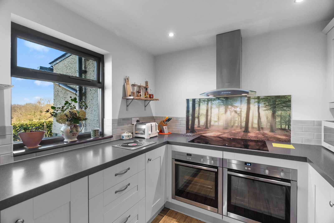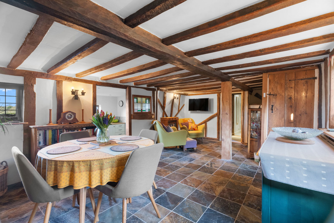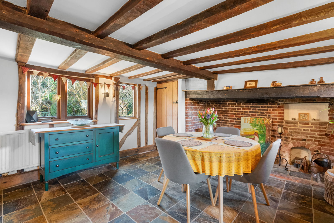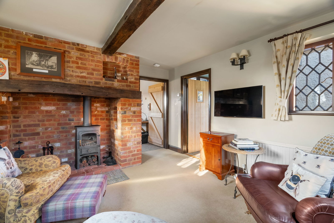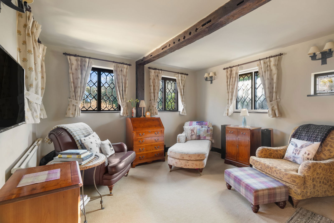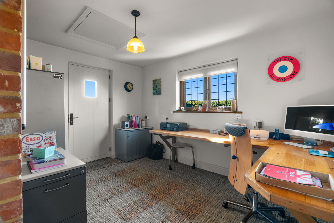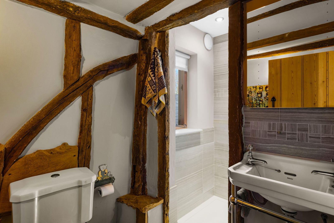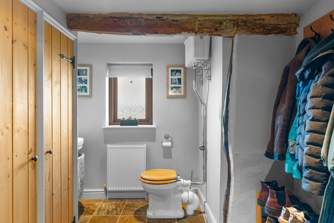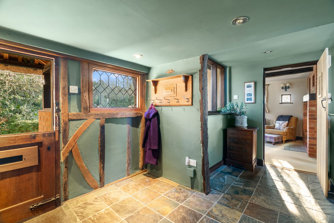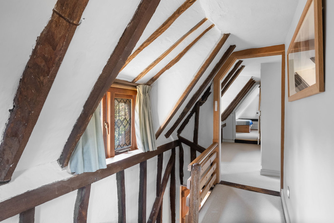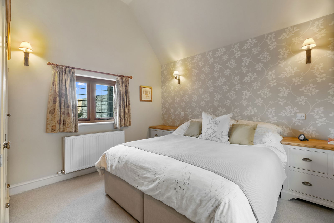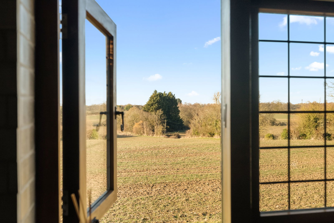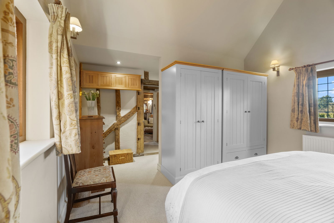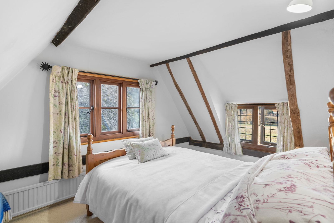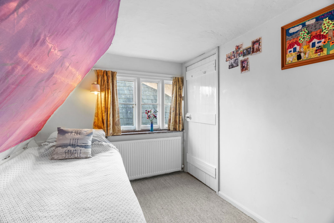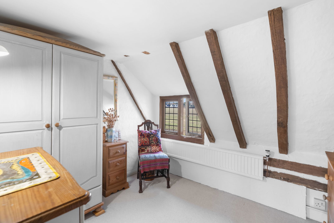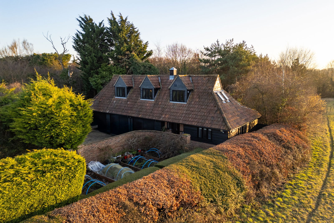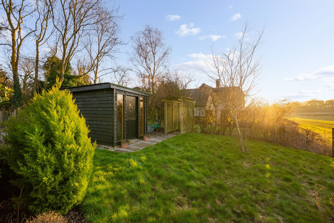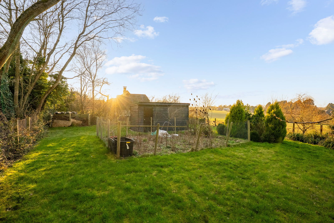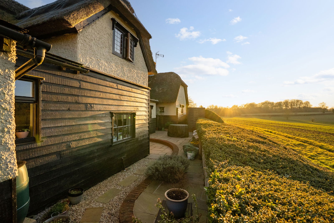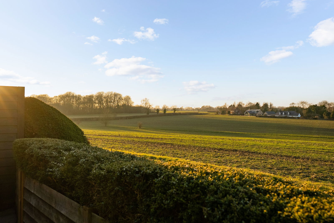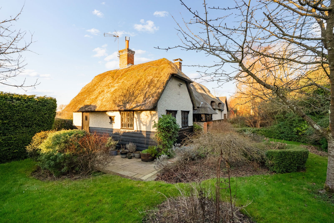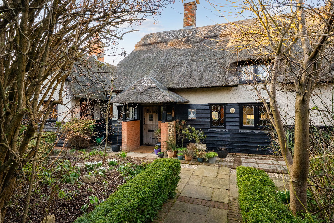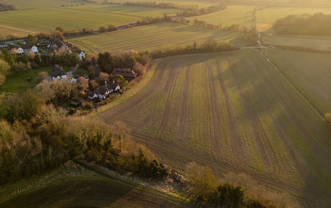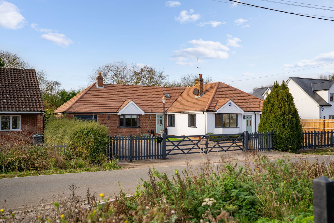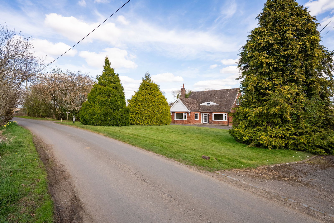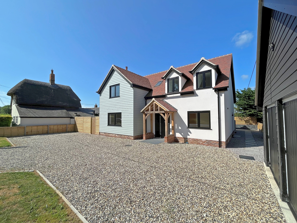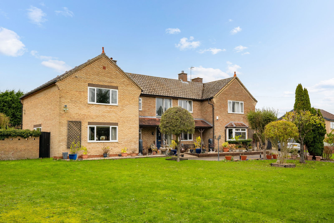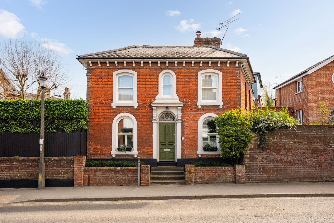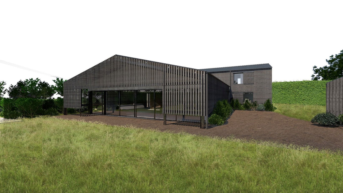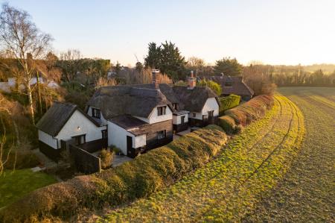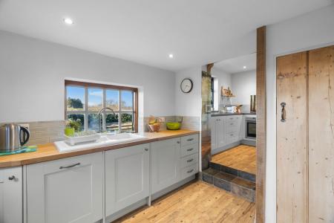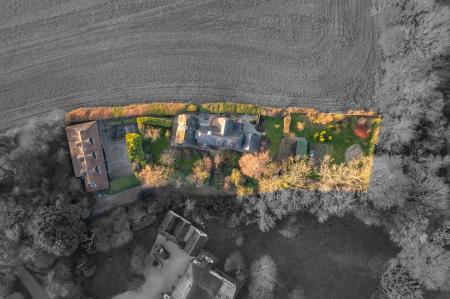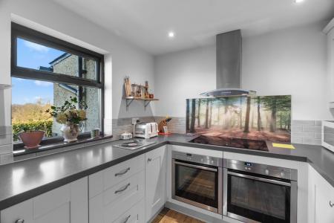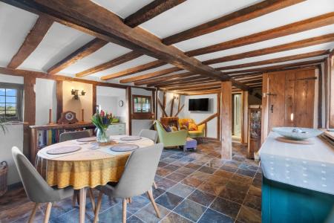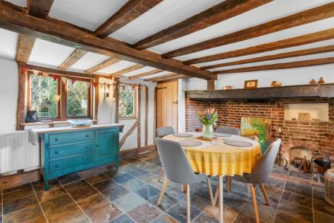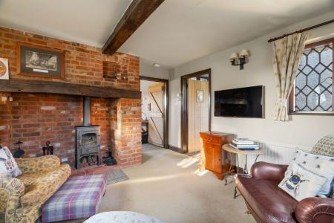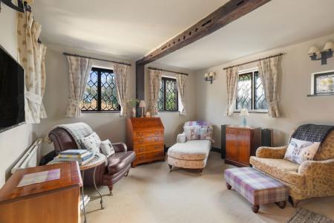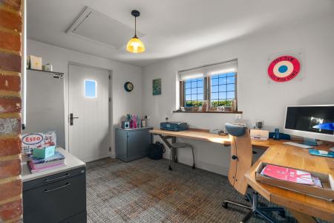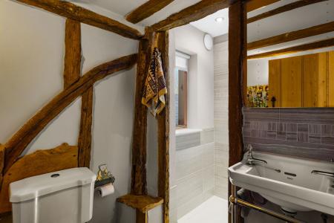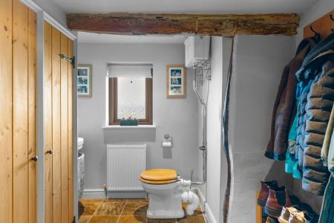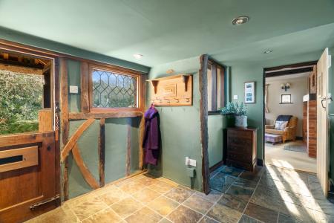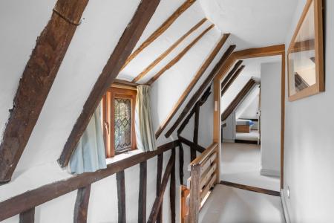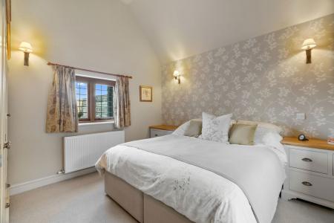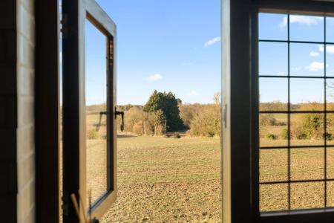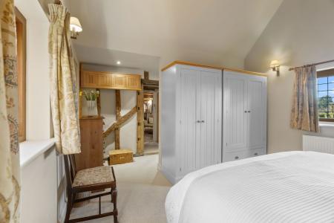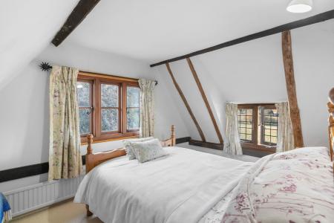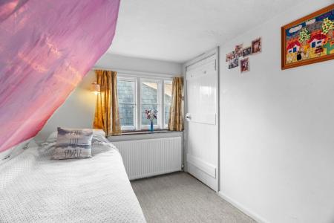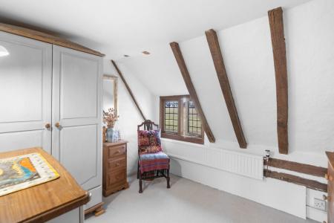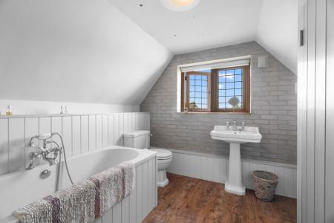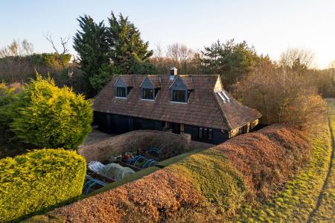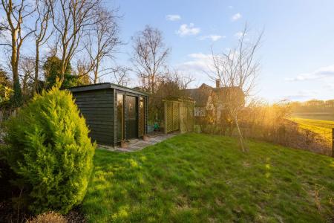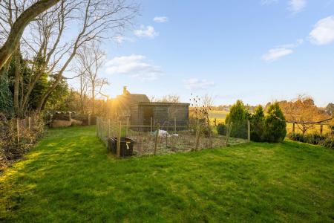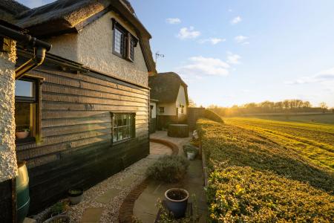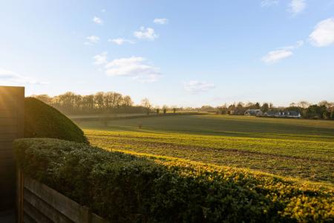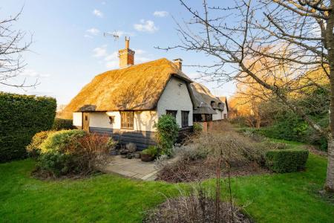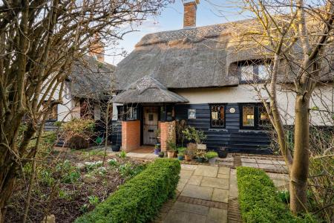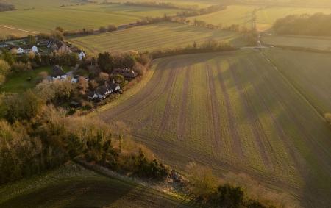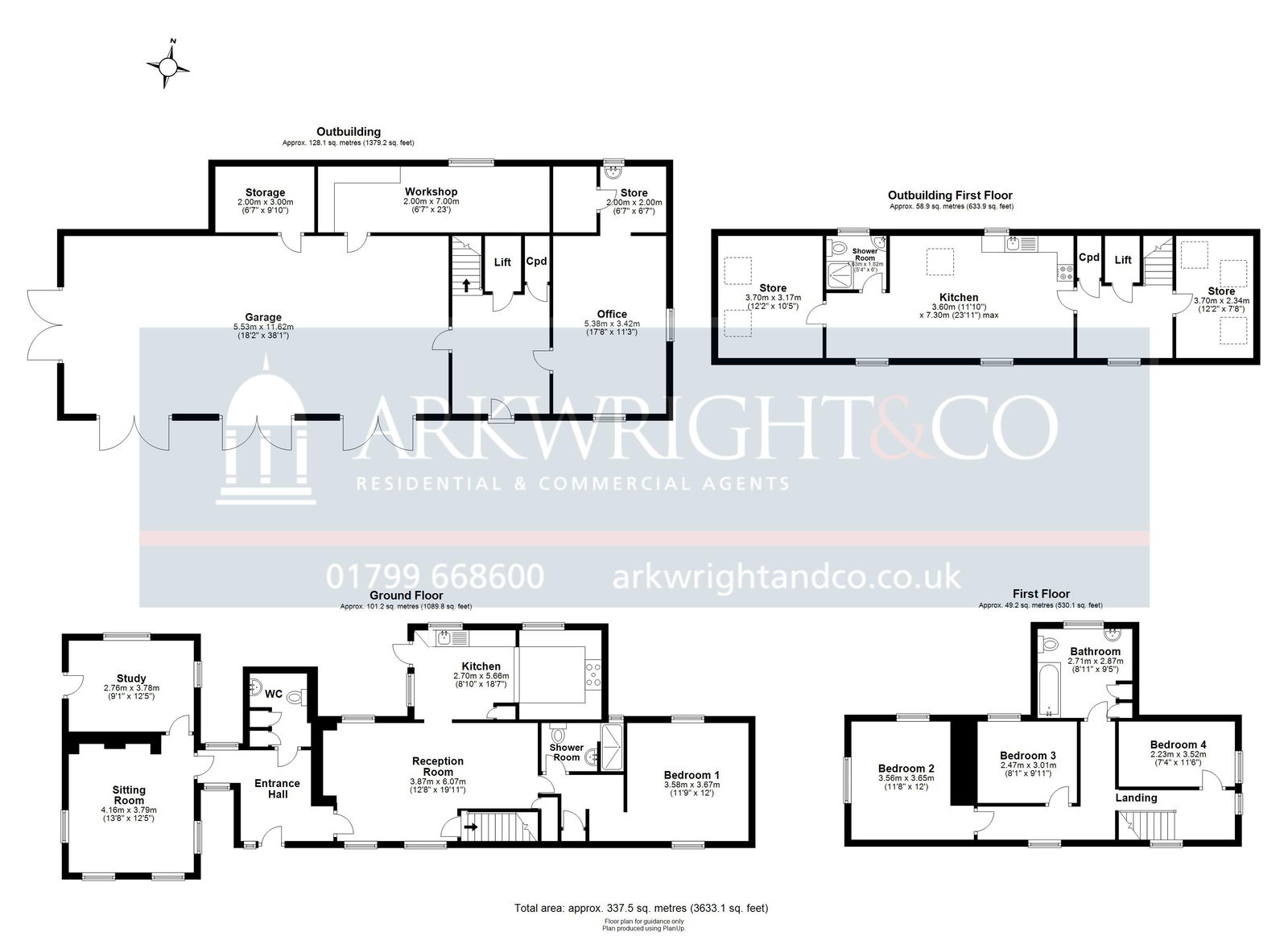- A beautiful four bedroom, two bathroom detached Grade II listed property
- A plethora of charm and character including exposed timbers, brickwork and leaded light windows
- Two reception rooms
- Ground floor bedroom and shower room
- Stunning, uninterrupted countryside views
- A detached annex offers an ideal space for extended family living or a great home office
- Ample off-road parking and garaging
- Generous, mature plot approaching a 1/3 acre
4 Bedroom Detached House for sale in Bishop's Stortford
The Accommodation
In detail the property comprises a solid oak entrance door with leaded windows to either side opens into a welcoming entrance hall, featuring a slate floor and exposed timbers, setting the tone for the charm within. The sitting room is a delightful triple-aspect space, bathed in natural light, with bespoke windows and a fireplace housing an inset stove. Adjacent is a study, with a glazed door leading to the gardens, providing an ideal space for home working. A well-appointed cloakroom offers a Victorian-style high-flush WC, wash hand basin, storage cupboard, and an obscure window for privacy. The dining/family room is the heart of the home, rich with period features, including an impressive Inglenook fireplace, exposed timbers, and a slate floor. A staircase discreetly leads to the first floor. The kitchen is fitted with a range of base and eye-level units, topped with woodblock work surfaces. A ceramic sink, double oven with hob, integrated fridge/freezer, and space for a dishwasher make this a practical yet characterful space. Windows overlook the gardens and countryside, while a glazed oak stable door opens directly outside. A ground floor bedroom (Bedroom 1) offers a peaceful retreat, featuring vaulted ceilings and exposed timbers, with dual-aspect windows framing idyllic views. A stylish ensuite completes the space, with a shower enclosure, WC and wash hand basin.
The first floor enjoys a characterful landing with windows to the front and side aspects, allowing natural light to stream in. Bedroom two enjoys dual-aspect countryside views, while bedroom three overlooks the rear garden and rolling fields beyond, both boasting period features. The family bathroom is well appointed, featuring a panelled bath, WC, wash hand basin, and an airing cupboard, with a window framing stunning rural scenery. A further fourth bedroom enjoys side-aspect views and exposed timbers, adding to the charm of this historic home.
Outside
Set within a truly idyllic location, the property is accessed via a private pebble driveway, leading to a five-bar gate and generous parking area. A cobbled pathway and sandstone paving guide you to the cottage, creating a picturesque approach. The gardens have been lovingly tended by the current owners, featuring mature trees, well-stocked flower and shrub borders, and a charming vegetable patch. A garden studio with a store to the rear provides further versatility. Enjoying breathtaking rural views, the property has direct access to a public byway, perfect for countryside walks right from your doorstep.
Garage & Annexe Complex
A truly substantial detached outbuilding, offering a wealth of possibilities. Currently configured as multiple garages, with hardwood doors and an inspection pit, it provides superb storage and workshop space. To the rear, two store rooms and an entrance hall lead to a staircase rising to the first floor, with a central lift (not in use) and an understairs storage cupboard. A dedicated office enjoys windows to two aspects, with a handy kitchenette to the rear.
First Floor
A spacious kitchen/living/dining room offers a multi-purpose space, with windows to both front and rear aspects. The kitchen area is fitted with built-in cupboards, worktops, a sink, and space for a cooker and fridge. A well-equipped shower room comprises a shower enclosure, WC, and wash hand basin, while two bedrooms feature Velux skylights and charming eaves storage, enjoying views over the surrounding countryside.
Important Information
- This is a Freehold property.
- This Council Tax band for this property is: G
Property Ref: 2695_1060005
Similar Properties
5 Bedroom Detached House | Guide Price £895,000
A substantial and individual 5 bedroom detached home, offering versatile living accommodation and finished to an excelle...
4 Bedroom Detached House | Guide Price £895,000
An individual four bedroom detached chalet style home, offering a truly rare opportunity to embrace equestrian life rura...
4 Bedroom Detached House | Offers Over £850,000
An individual and bespoke, new home situated in the heart of the village with stunning views to adjoining countryside. T...
6 Bedroom Detached House | Guide Price £900,000
GUIDE PRICE: £900,000 - £950,000.....A well appointed 6 bedroom detached family home, occupying a good size plot extendi...
3 Bedroom Detached House | Guide Price £925,000
A most handsome, double fronted and rarely available, detached three-bedroom Victorian home, ideally located in the hear...
4 Bedroom Detached House | Guide Price £950,000
A wonderful, rarely available opportunity to purchase a partially converted Essex barn with full planning permission gra...

Arkwright & Co (Saffron Walden)
Saffron Walden, Essex, CB10 1AR
How much is your home worth?
Use our short form to request a valuation of your property.
Request a Valuation
