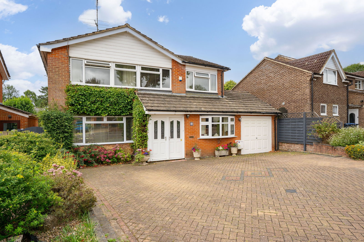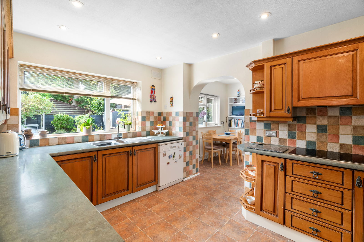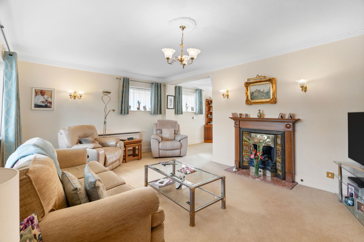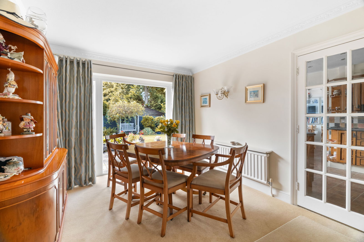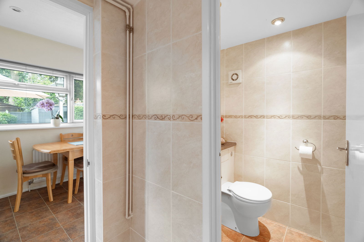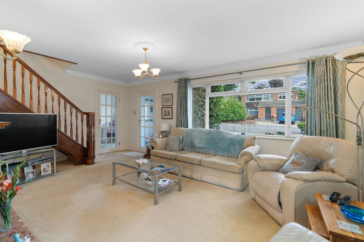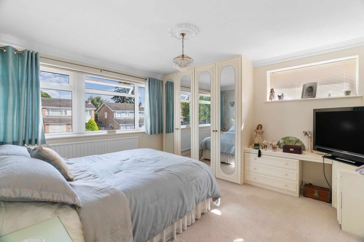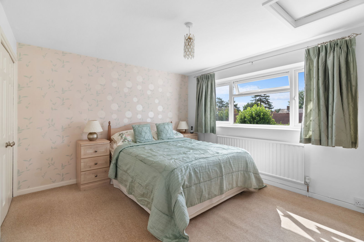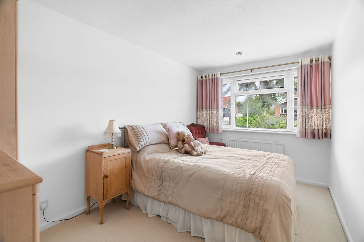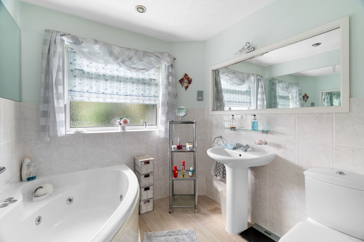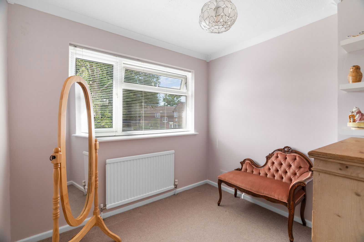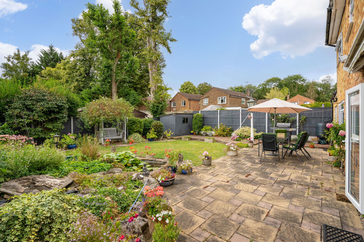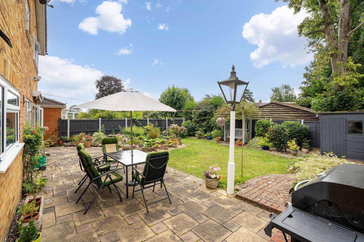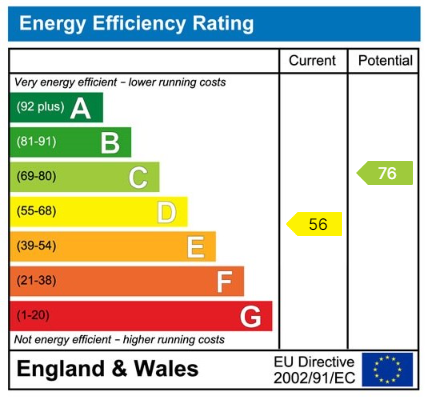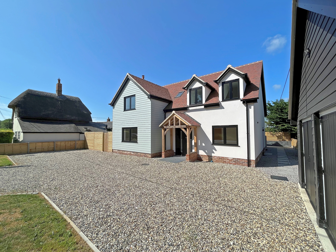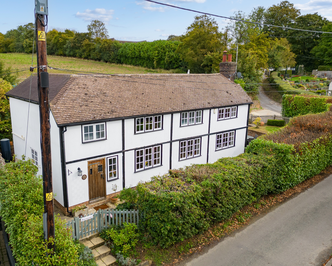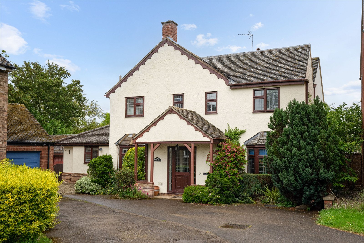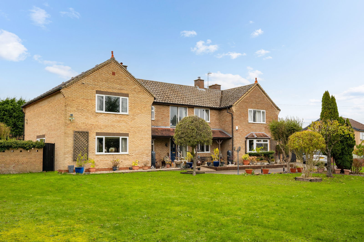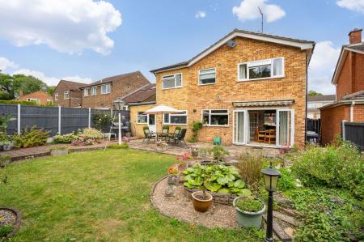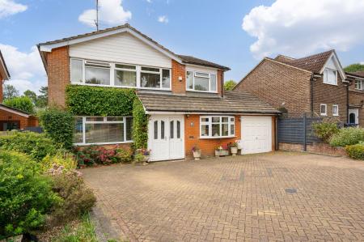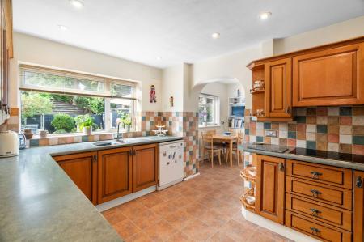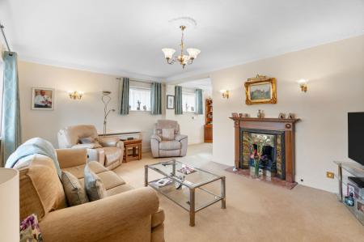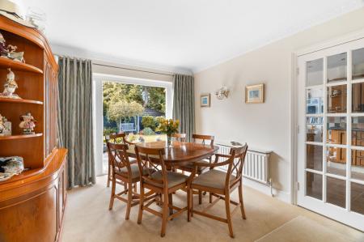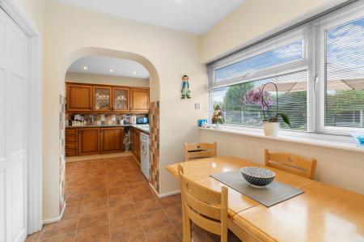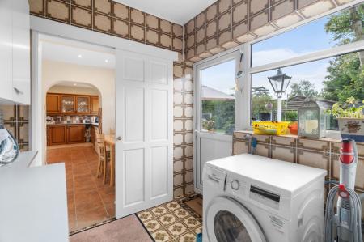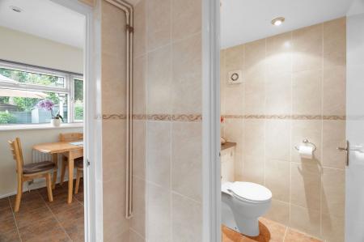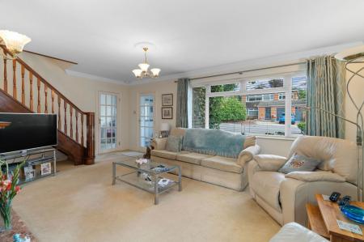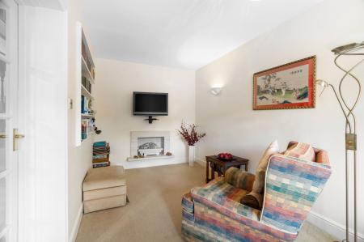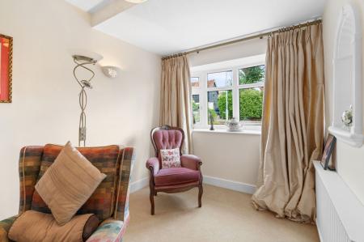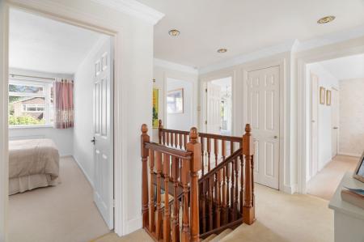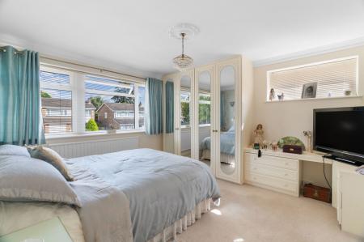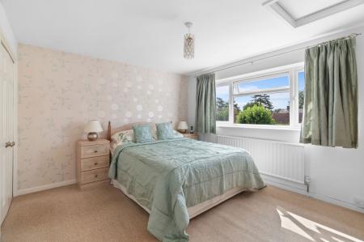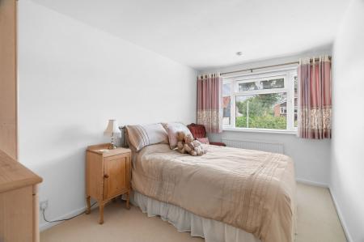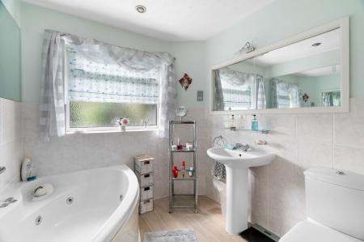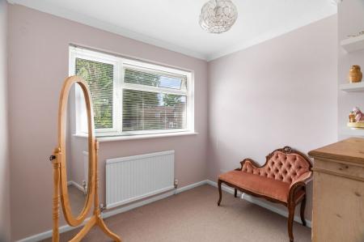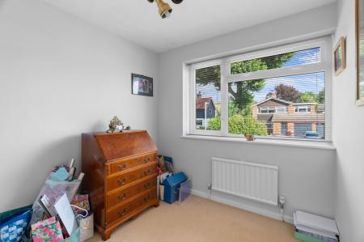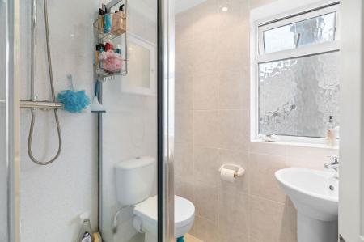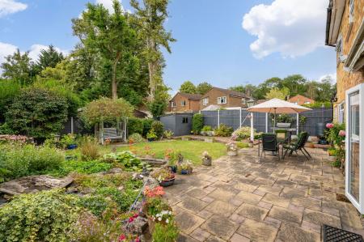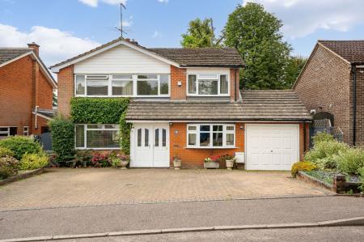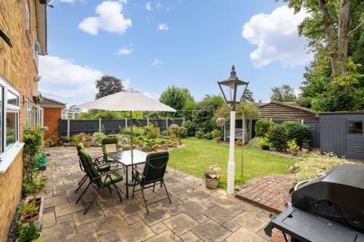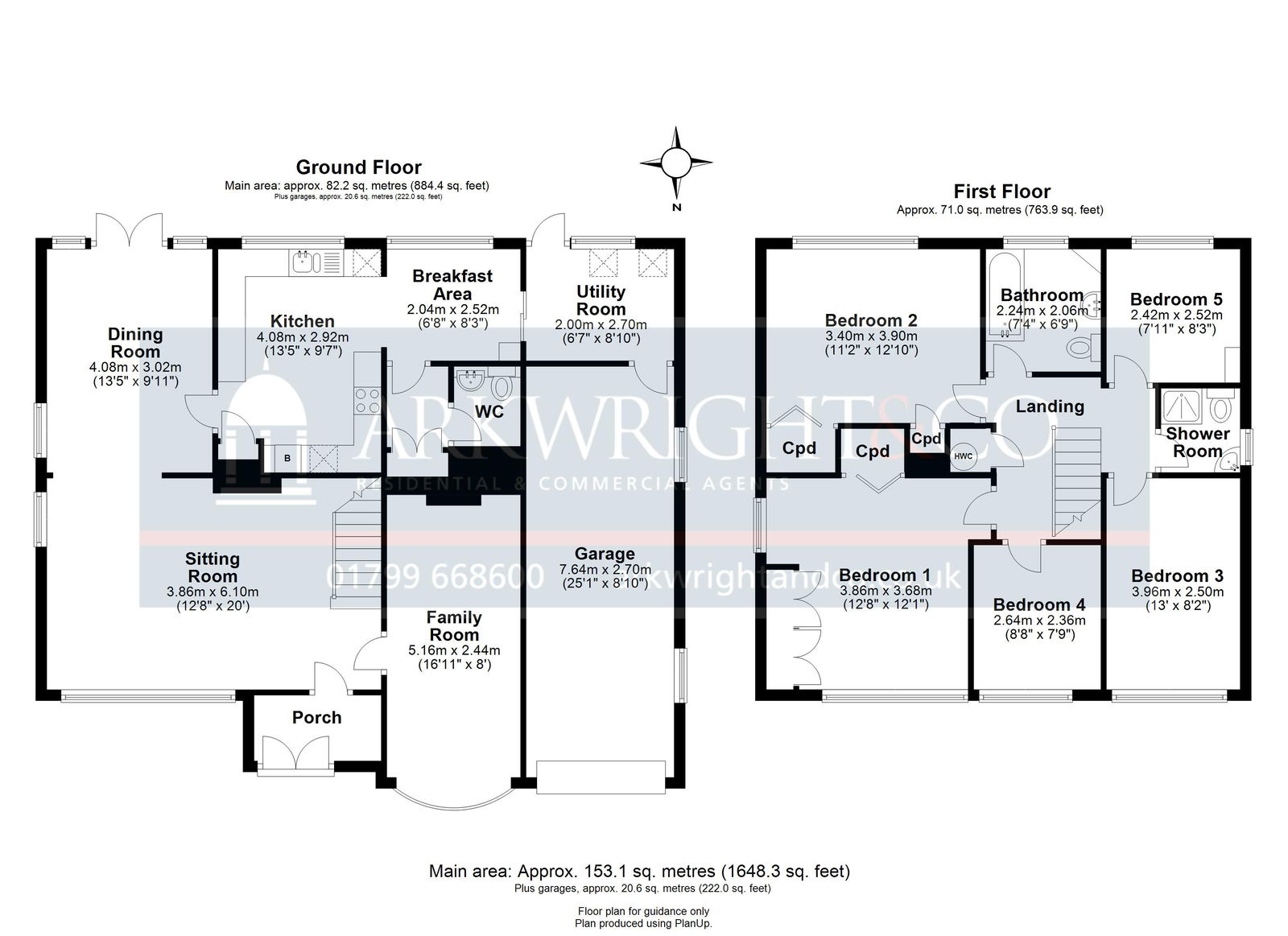- A well proportioned five-bedroom, two-bathroom detached family home
- Extended by the current owner providing 1648 sqft of versatile living accommodation
- Excellent scope to improve and remodel depending on requirements
- Attractive, south facing rear garden
- Garage and ample off-road parking
- Desirable town location
5 Bedroom Detached House for sale in Bishop's Stortford
The Accommodation
In detail the property comprises of an entrance porch with a door leading into the generous, dual aspect sitting room with stairs rising to the first floor and feature fireplace. To the right is a second, good size reception room with window to front aspect and feature fireplace. The living room opens into the dining area with window to side and rear aspect and patio doors leading onto the garden. An open plan kitchen/ breakfast area is fitted with a matching range of eye and base level units with worksurface over and sink unit incorporated with views onto the garden. There is space and plumbing for appliances and integrated oven and electric hob. There is ample space for a dining table opening to an inner hall with built in storage cupboard and cloakroom with W.C and wash hand basin. The ground floor is completed by a utility room with space and plumbing for appliances and matching base and eye level units. A door provides access to the garage and door leads onto the garden.
The first-floor landing provides access to the loft hatch? And doors to the adjoining rooms. Bedroom one is a wonderful dual aspect double room with built in wardrobes and built in storage cupboard. Bedroom two is a double room with two built in storage cupboards and window to rear aspect. A third double bedroom has a window to front aspect. Bedroom four is a good size with window to front aspect. The fifth bedroom is a good size with window to rear aspect. The family bathroom comprises panelled bath, W.C and wash hand basin. A shower room comprises shower enclosure, W.C and wash hand basin.
Outside
To the front of the property there is a block paved driveway affording off street parking for multiple vehicles, to one side of the property is gated pedestrian access to the wonderful, south facing garden. Predominantly laid to lawn with mature trees and shrubs providing a good degree of seclusion. A patio area provides an ideal space for al fresco dining. In addition, there is a timber shed and pond.
Important information
This is a Freehold property.
This Council Tax band for this property is: G
Property Ref: 2695_944234
Similar Properties
4 Bedroom Detached House | Offers Over £850,000
An individual and bespoke, new home situated in the heart of the village with stunning views to adjoining countryside. T...
5 Bedroom Detached House | Offers in excess of £850,000
A charming and individual, five-bedroom, detached period property in one of the area's most sought after and picturesque...
5 Bedroom Detached House | Guide Price £825,000
A substantial five double bedroom detached family home, located on a quiet cul-de-sac in the sought after area of Quendo...
5 Bedroom Detached House | Guide Price £880,000
An attractive 5-bedroom family home with accommodation extending to approximately 2541 Sqft. Occupying a good size corne...
4 Bedroom Detached House | Guide Price £895,000
A stunning and individual barn style detached four bedroom, three bathroom new build property offering contemporary and...
6 Bedroom Detached House | Guide Price £900,000
GUIDE PRICE: £900,000 - £950,000.....A well appointed 6 bedroom detached family home, occupying a good size plot extendi...

Arkwright & Co (Saffron Walden)
Saffron Walden, Essex, CB10 1AR
How much is your home worth?
Use our short form to request a valuation of your property.
Request a Valuation

