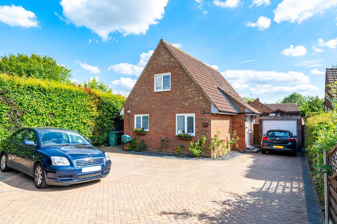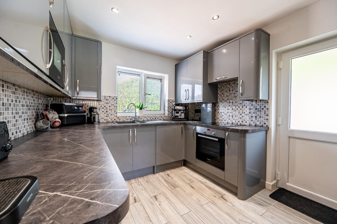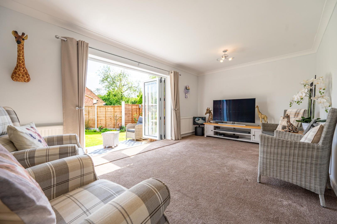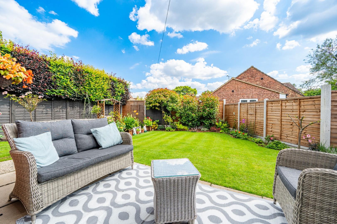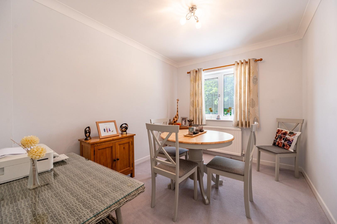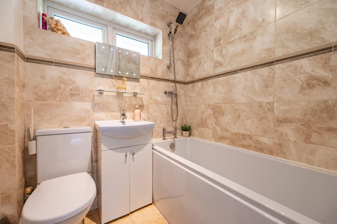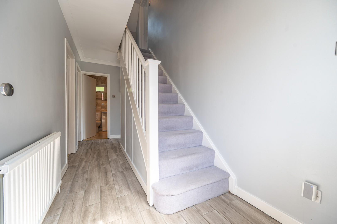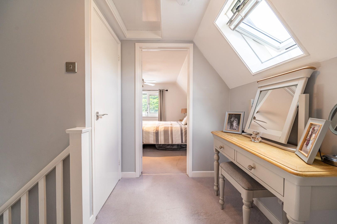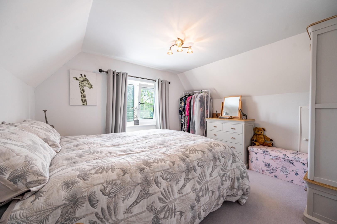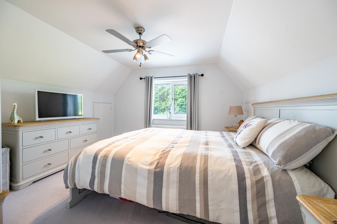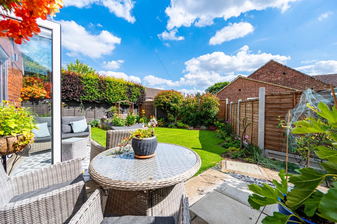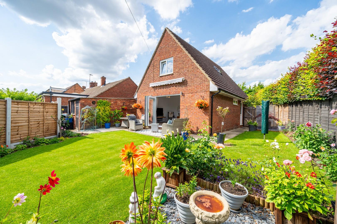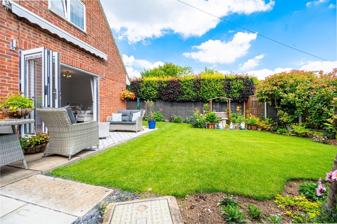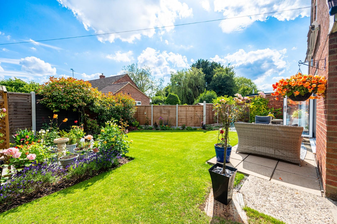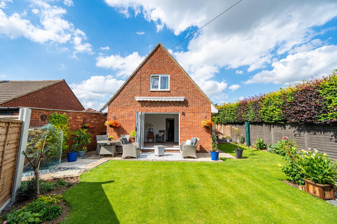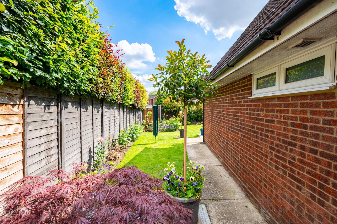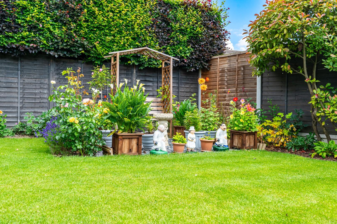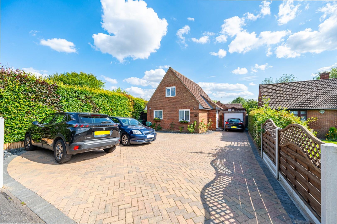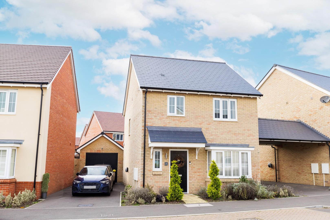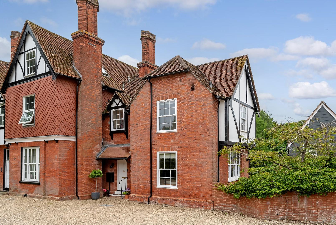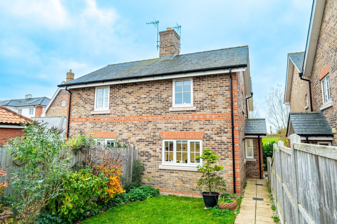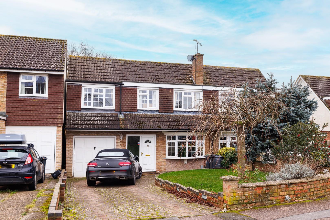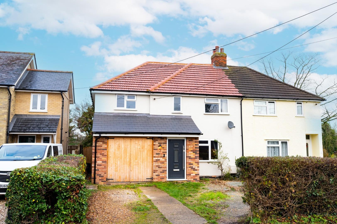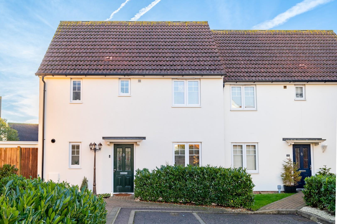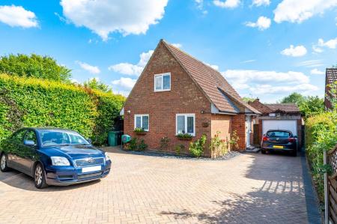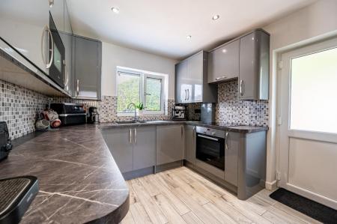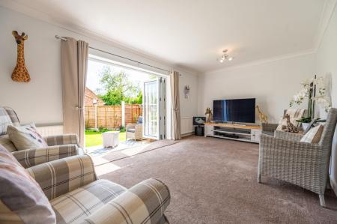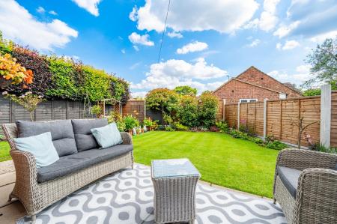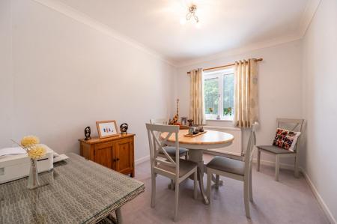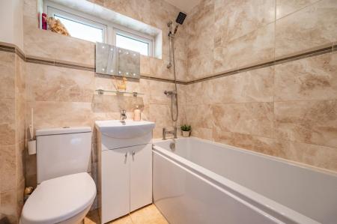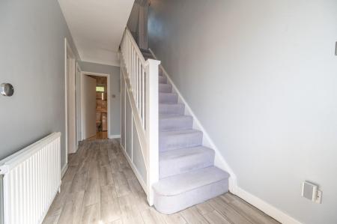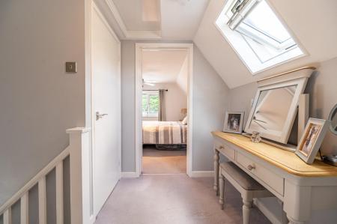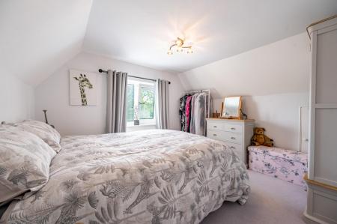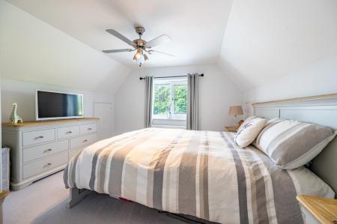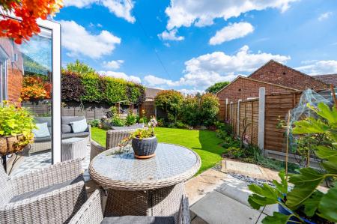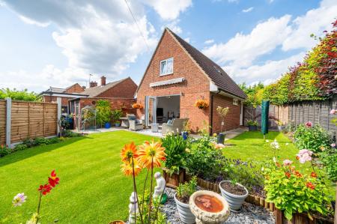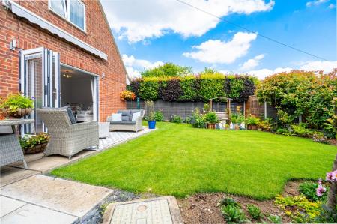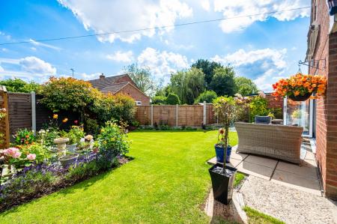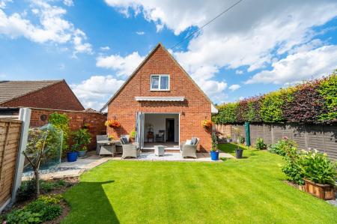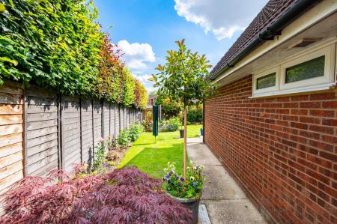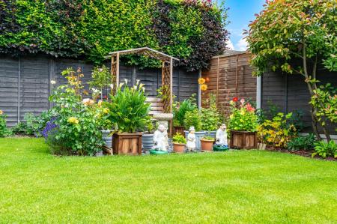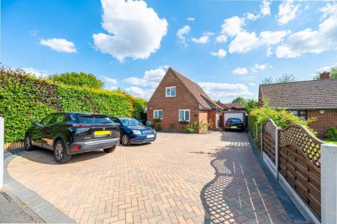- Three Double Bedroom Detached Chalet Bungalow
- Generous Living Room
- Kitchen
- Separate Dining Room/Bedroom Three
- Family Bathroom & W.C
- Beautifully Maintained Side & Rear Gardens
- Ample Driveway Parking For Multiple Vehicles
- Single garage
- Quiet Residential Road
- Easy Access To A120, M11 & Stansted Airport
3 Bedroom Chalet for sale in Bishop's Stortford
Daniel Brewer are pleased to market to this charming chalet-style detached property located in the peaceful residential area of Garnetts, Takeley, Bishop's Stortford. On the ground floor of this lovely home boasts a welcoming entrance hall, spacious living room, kitchen, family bathroom and dining room/bedroom three providing ample space for comfortable living. On the first floor are two double bedrooms and a W.C.
Situated on a quiet residential road in Takeley, Essex, this property offers a tranquil retreat away from the hustle and bustle of city life. with open farmland and public footpaths. The convenient location provides easy access to the A120, M11 & Stansted Airport making commuting a breeze for those who need to travel for work or leisure. A great primary school, public houses and convince store are only a stones throw away.
Entrance Hall - 4.505 x 1.758 (14'9" x 5'9") - Entered via partly glazed front door, tiled flooring, ceiling mounted light fitting, radiator, under stairs storage cupboard, stairs rising to first floor landing, doors leading to:-
Living Room - 3.216 x 5.538 (10'6" x 18'2") - Bifold Doors to rear aspect leading to rear garden, two radiators, various power points, two ceiling mounted light fittings.
Kitchen - 3.330 x 2.766 (10'11" x 9'0") - Window to front aspect, partly glazed door to side aspect leading to rear garden, fitted with a range of eye and base level units with working surface over, inset one and half bowl sink and drainer unit with mixer tap over, four ring electric hob with extractor fan over, integrated oven, integrated washing machine, integrated microwave, tiled flooring, various inset spotlights, radiator, various power points, ceiling mounted light fitting.
Dining Room/Bedroom Three - 3.351 x 2.598 (10'11" x 8'6") - Window to front aspect, radiator, various power points, ceiling mounted light fitting.
Family Bathroom - 1.685 x 1.749 (5'6" x 5'8") - Opaque window to side aspect, fitted with a panel enclosed bath with wall mounted shower attachment, low level W.C, wash hand basin with vanity unit and mixer tap, fully tiled flooring, partly tiled walls, radiator.
First Floor Landing - Window to rear aspect, access to loft, ceiling mounted light fitting, doors leading to:-
Bedroom One - 3.341 x 3.420 (10'11" x 11'2") - Window to front aspect, radiator, various power points, ceiling mounted light fitting, eve storage.
Bedroom Two - 3.198 x 3.421 (10'5" x 11'2") - Window to rear aspect, radiator, various power points, ceiling mounted light fitting, door to eve storage.
W.C - 1.646 x 0.785 (5'4" x 2'6") - Fitted with a wash hand basin with vanity unit and mixer tap, low level W.C.
Rear Garden - The rear garden has been beautifully landscaped and well maintained by the current owners. There is a patio area perfect for entertaining with the remainder laid to lawn wrapping around the side of the property. . There area various well stocked flower beds, shrub boarder and trees. Two timber gates grant access to the front driveway whilst a pedestrian door grants access to the garage.
Driveway Parking - Block paved driveway suitable for multiple vehicles.
Property Ref: 879665_33252446
Similar Properties
3 Bedroom Detached House | Offers Over £425,000
Finished to a high standard is this three bedroom detached family home located on a thriving development in Great Dunmow...
Vicarage Road, Finchingfield, Braintree
3 Bedroom Semi-Detached House | Offers Over £425,000
Daniel Brewer are pleased to offer this three bedroom semi-detached home, once a part of an old vicarage in the pictures...
Ridley Green, Hartford End, Chelmsford, Essex
3 Bedroom Semi-Detached House | Offers Over £425,000
Daniel Brewer are pleased to market this beautiful three bedroom semi-detached cottage located in a stunning location on...
Garden Fields, Stebbing, Dunmow
4 Bedroom Semi-Detached House | Offers Over £450,000
Daniel Brewer are pleased to market this four bedroom semi-detached home in the popular countryside village of Stebbing....
Warehouse Villas, Stebbing, Dunmow
4 Bedroom Semi-Detached House | Offers Over £450,000
Located in the sought after village of Stebbing is this well-proportioned four bedroom semi-detached family home boastin...
3 Bedroom Semi-Detached House | £450,000
Located at the end of a quiet close on the award winning "Woodlands Park" development is this immaculate three bedroom s...

Daniel Brewer Estate Agents (Great Dunmow)
51 High Street, Great Dunmow, Essex, CM6 1AE
How much is your home worth?
Use our short form to request a valuation of your property.
Request a Valuation
