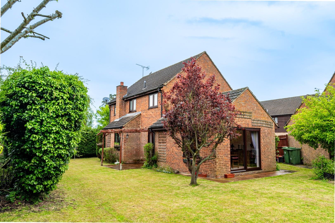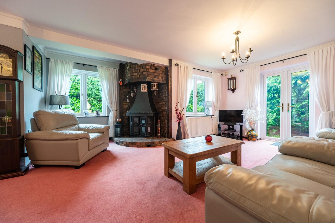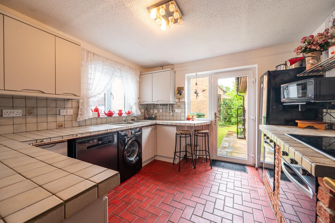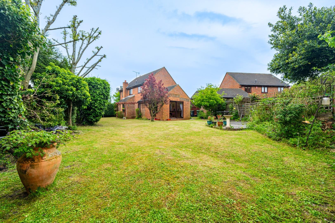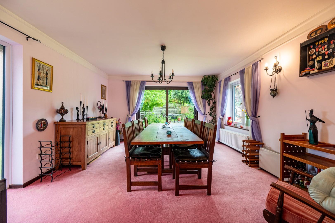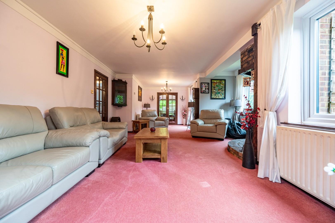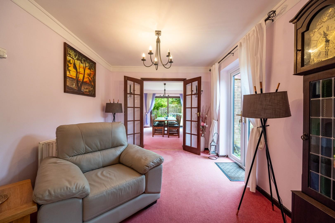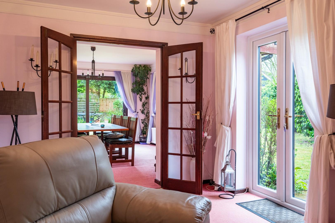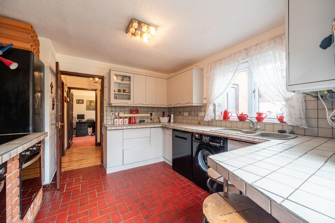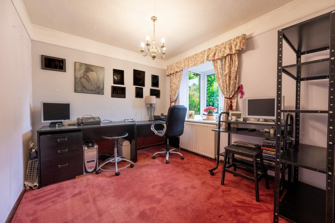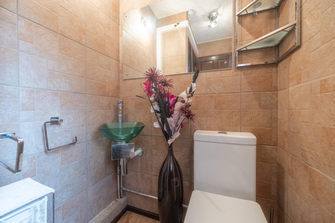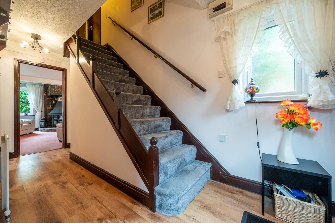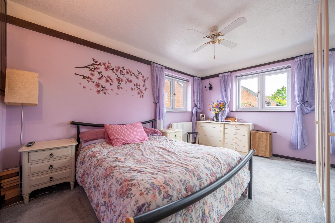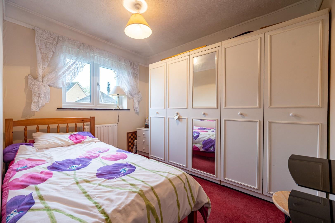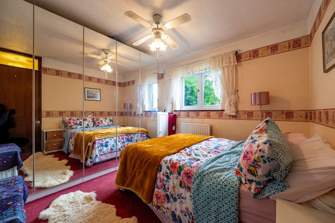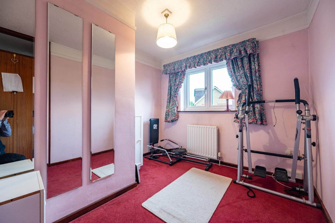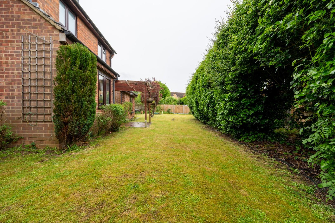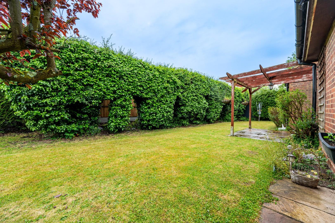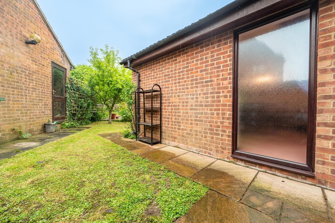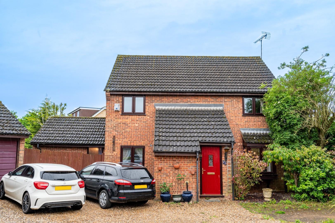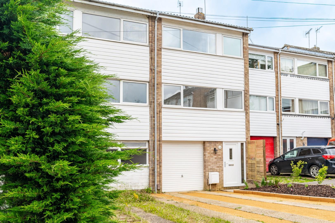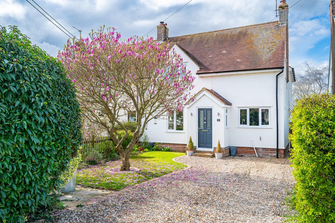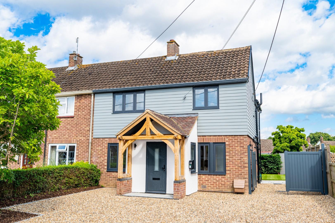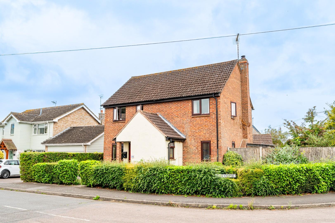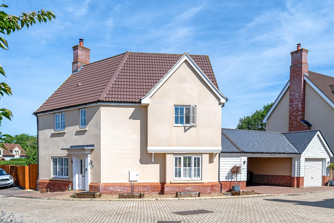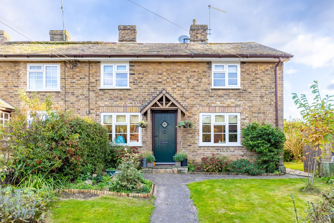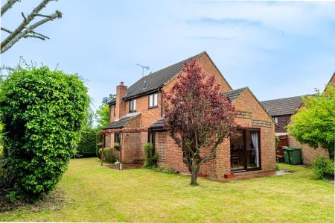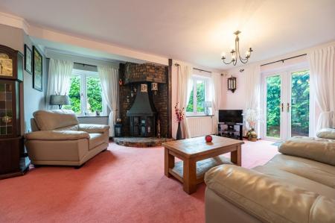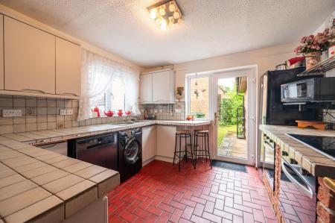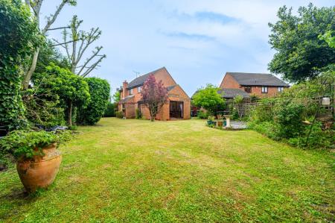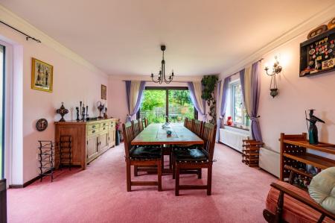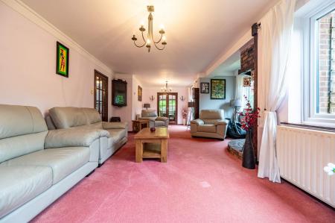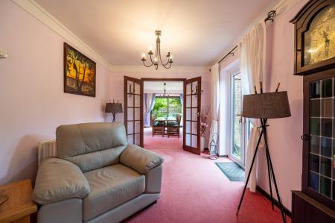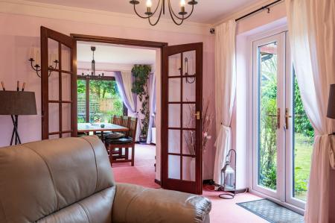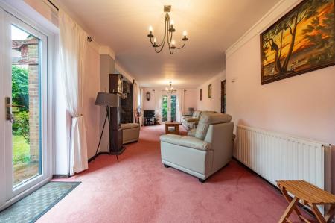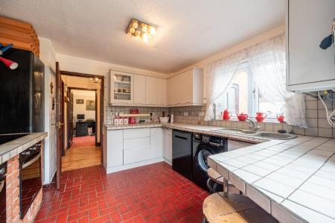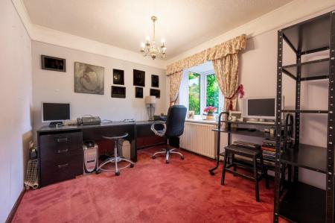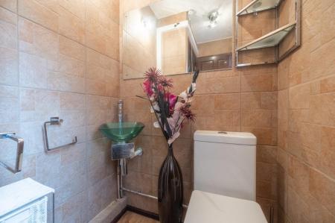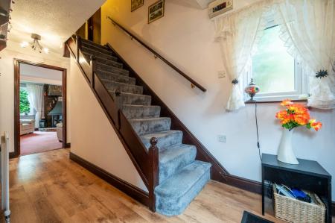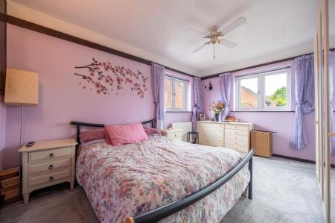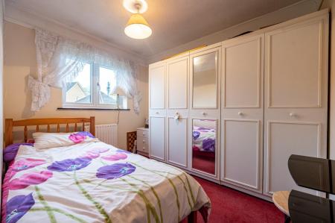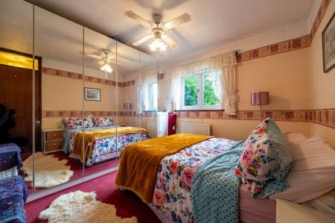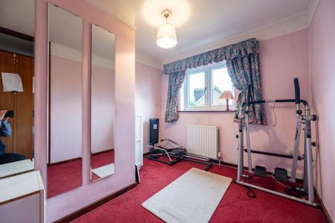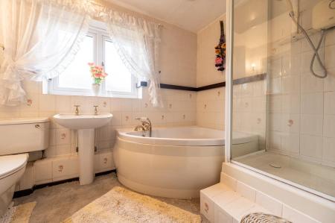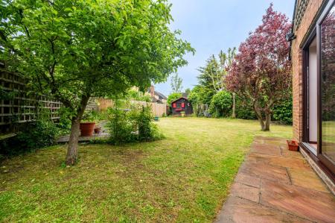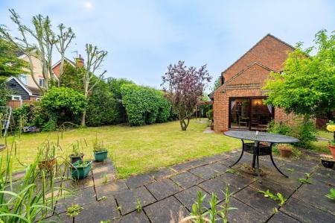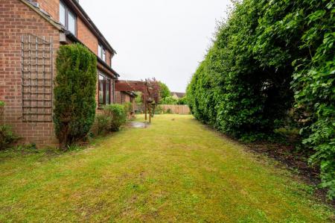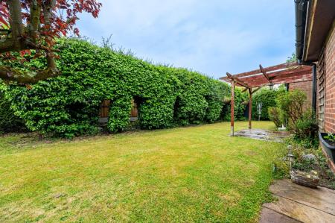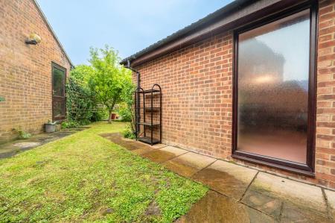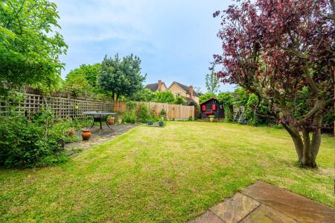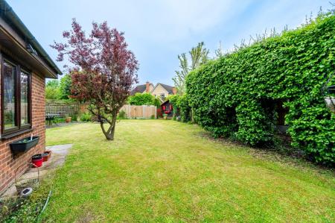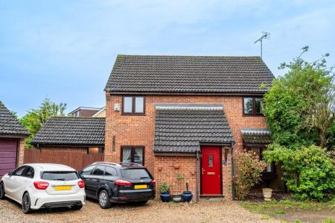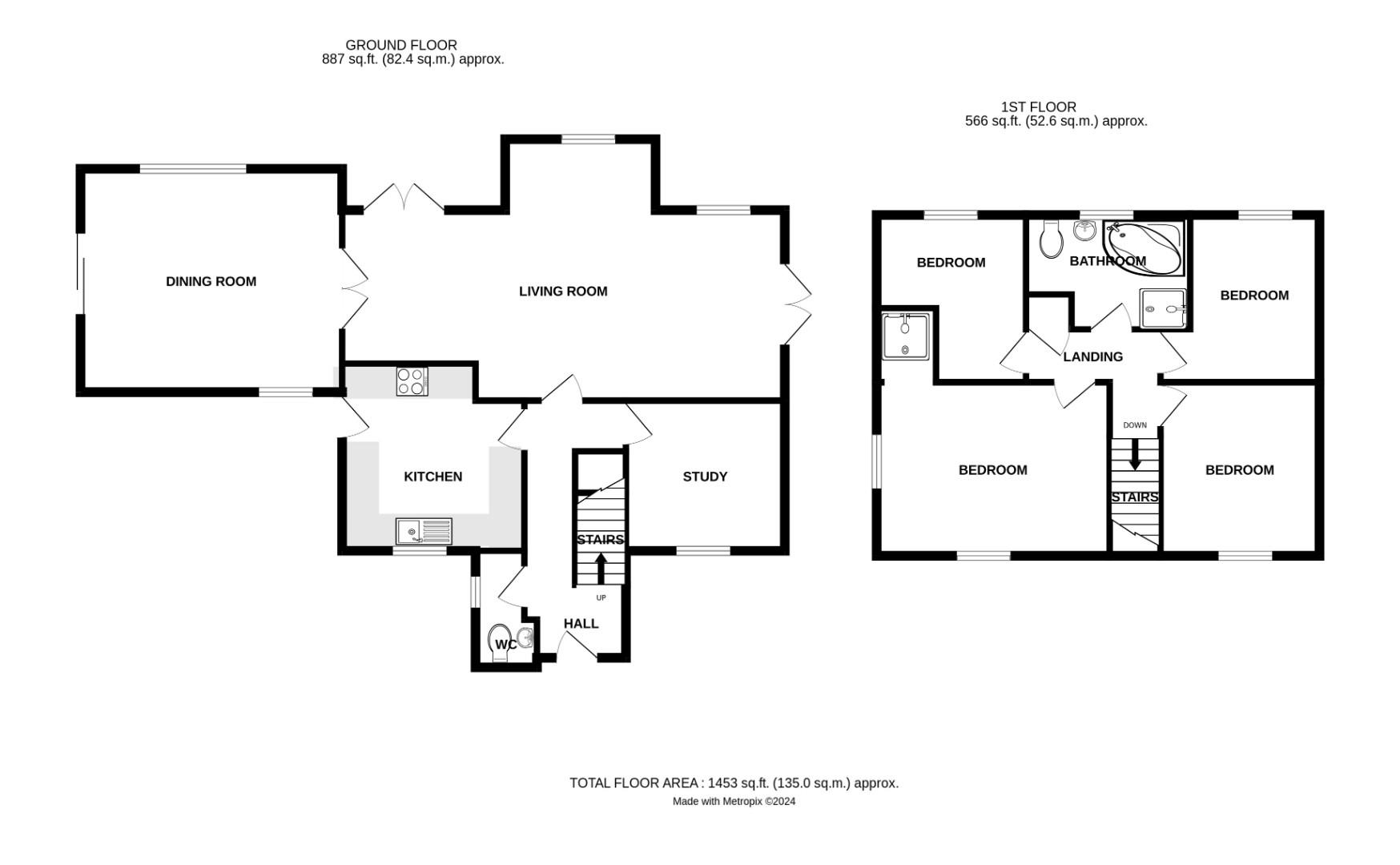- Extended Four Bedroom Detached Family Home
- Generous Wrap Around Gardens
- Single Garage & Driveway Parking
- Potential To Extend 'STP'
- Kitchen & Separate Dining Room
- Spacious Living Room
- Playroom/Study
- Family Bathroom & Shower Room
- Easy Access To The M11 & Stansted Airport
- Viewing Highly Advised To Appreciate The Space On Offer
4 Bedroom Detached House for sale in Bishop's Stortford
Daniel Brewer are pleased to market this substantial four bedroom detached family home located down a quiet cul-de-sac in the desirable village of 'Takeley'. The property sits within a generous plot and boasts wrap around gardens, single garage and driveway parking. In brief the accommodation on the ground floor comprises:- entrance hall, kitchen, playroom/study, spacious living room, separate dining room and a cloakroom. On the first floor there are four bedrooms, family bathroom and shower room. ***POTENTIAL TO EXTEND 'STP'***
Takeley is a charming village in Uttlesford, Essex, offering rural tranquillity and modern convenience. It's near the M11 motorway and Stansted Airport, providing easy access to London and Cambridge. Various amenities include shops, pubs, eateries, primary schools, and parks, making it family-friendly with a strong community spirit. The surrounding countryside is perfect for outdoor enthusiasts with beautiful walks along the Flitch Way leading to Hatfield Forest National Trust.
Entrance Hall - 4.850 x 1.779 (15'10" x 5'10") - Opaque window to side aspect, wood effect flooring, under stairs storage cupboard, various power points, ceiling mounted light fitting, radiator, stairs rising to first floor landing, doors leading to:-
Kitchen - 3.451 x 3.312 (11'3" x 10'10") - Window to front aspect, window to side aspect, fully glazed door to side aspect leading to rear garden, fitted with a range of eye and base level units with tiled work top over, inset one and half bowl sink and drainer unit with mixer tap over, two separate integrated ovens, space for fridge/freezer, space for washing machine, space for dishwasher, cupboard enclosed boiler, tiled flooring, partly tiled walls, ceiling mounted light fittings, various power points.
Living Room - 8.305 x 4.754 (27'2" x 15'7" ) - Two windows to rear aspect, French Doors to rear aspect leading to rear garden, French Doors to side aspect leading to rear garden, feature gas fire, two ceiling mounted light fittings, two radiators, various power points, double glazed doors leading to:-
Dining Room - 4.684 x 4.024 (15'4" x 13'2") - Window to rear aspect, opaque floor to ceiling window to front aspect, patio sliding door to side aspect leading to rear garden, ceiling mounted light fitting, radiator, various power points.
Playroom/Study - 2.997 x 2.680 (9'9" x 8'9") - Bay window to front aspect, ceiling mounted light fitting, various power points, radiator.
Cloakroom - 1.201 x 1.870 (3'11" x 6'1") - Opaque window to side aspect, wall mounted wash hand basin, low level W.C, door to storage cupboard, tiled walls, wood effect flooring, radiator.
First Floor Landing - Door to airing cupboard, access to loft, doors leading to:-
Bedroom One - 4.187 x 3.192 (13'8" x 10'5") - Window front aspect, window to side aspect, ceiling mounted light fitting, radiator, various power points, opening to shower cubicle.
Shower - Fully enclosed shower cubicle with wall mounted shower attachment and glass screen.
Bedroom Two - 3.200 x 3.031 (10'5" x 9'11") - Window front aspect, ceiling mounted light fitting, radiator, various power points.
Bedroom Three - 3.091 x 2.992 (10'1" x 9'9") - Window rear aspect, ceiling mounted light fitting, radiator, various power points.
Bedroom Four - 2.998 x 2.696 (9'10" x 8'10") - Window rear aspect, ceiling mounted light fitting, radiator, various power points.
Family Bathroom - 2.001 x 3.113 (6'6" x 10'2") - Opaque window to rear aspect, fitted with a four piece suite comprising panel enclosed corner bath, fully tiled shower cubicle with glass screen, low level W.C, wash hand basin with pedestal, tiled walls, radiator.
Wrap Around Garden - The garden is of a great size and wraps around the side and rear of the property and is made up of mainly lawn. There are two patio areas, one at the side of the garden and one directly to the rear of the property under a timber pagoda. There is a variety of mature trees, shrub border and flower beds.
Single Garage - With up and over door, power and lighting.
Driveway Parking - Suitable for two vehicles.
Important information
Property Ref: 879665_33132154
Similar Properties
4 Bedroom Townhouse | £450,000
***No Onward Chain*** Located in a quiet close in the commuter town of Bishop's Stortford is this fully refurbished four...
Kempe Road, Finchingfield, Braintree
4 Bedroom Semi-Detached House | Offers Over £450,000
***No Onward Chain*** Located on a quiet residential road in the picturesque village of Finchingfield is this spacious f...
3 Bedroom Semi-Detached House | Offers in excess of £450,000
Daniel Brewer are pleased to market this beautiful three bedroom semi-detached family home that has been fully re-furbis...
Bannister Green, Felsted, Dunmow, Essex
4 Bedroom Detached House | Offers Over £475,000
Daniel Brewer are pleased to market this spacious four bedroom detached family home located on a quiet residential road...
Owers Place, High Roding, Dunmow
3 Bedroom Detached House | Offers Over £475,000
***No Onward Chain***Located on a sought after development in High Roding is this stunning three double bedroom detached...
3 Bedroom Semi-Detached House | Offers Over £475,000
Located within walking distance to the town centre of Great Dunmow is this impressive three bedroom semi detached Victor...

Daniel Brewer Estate Agents (Great Dunmow)
51 High Street, Great Dunmow, Essex, CM6 1AE
How much is your home worth?
Use our short form to request a valuation of your property.
Request a Valuation
