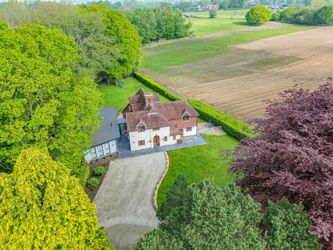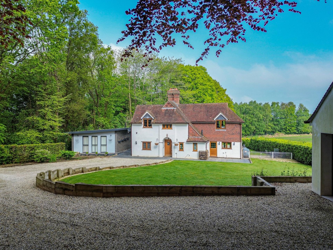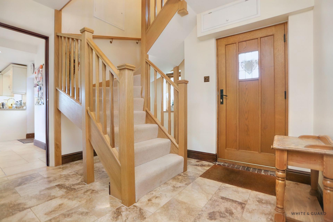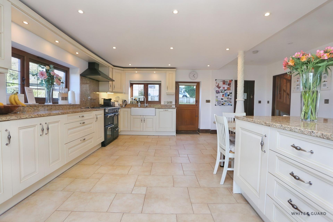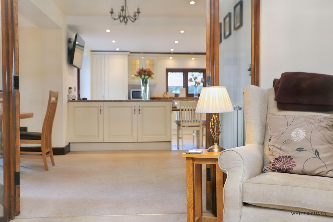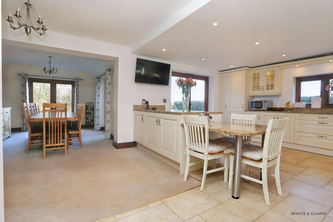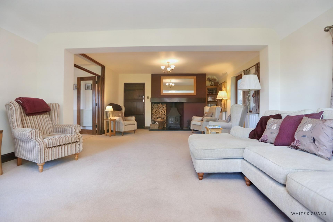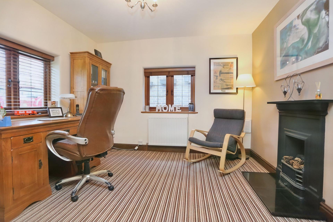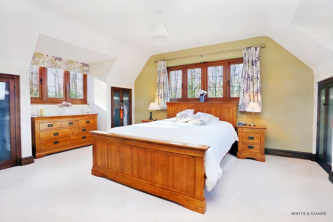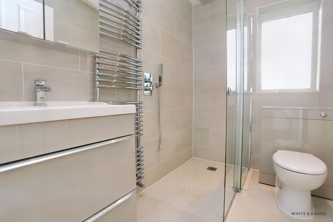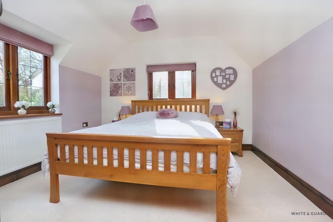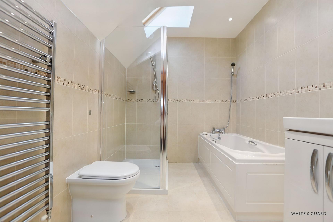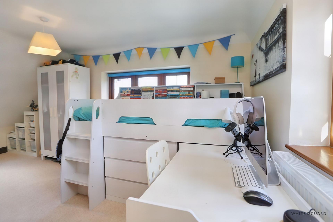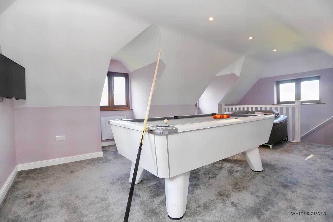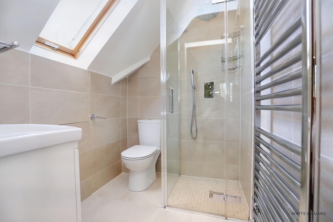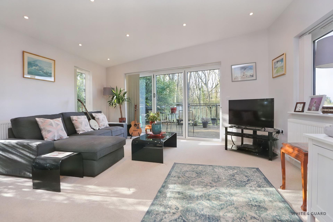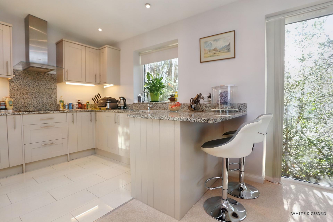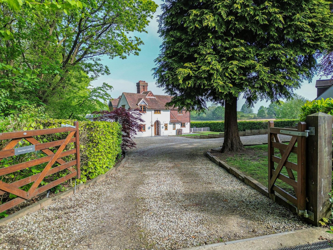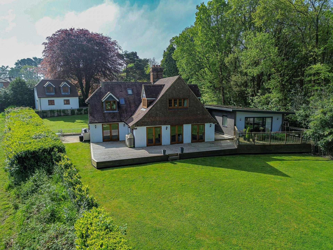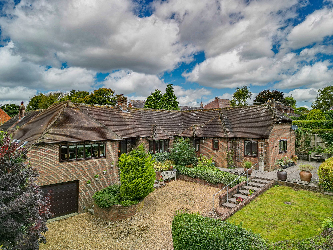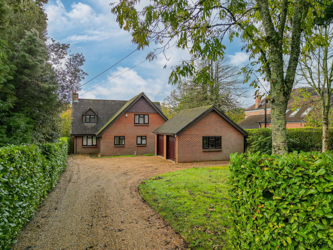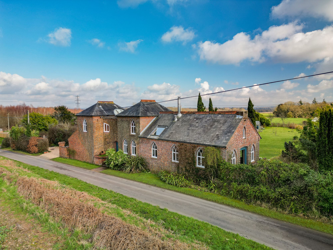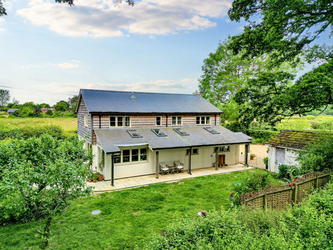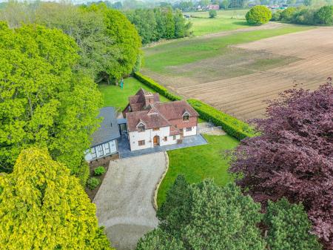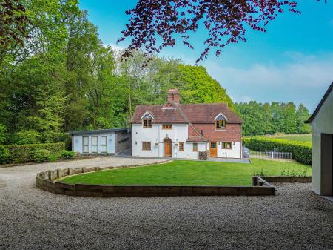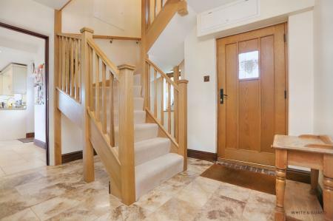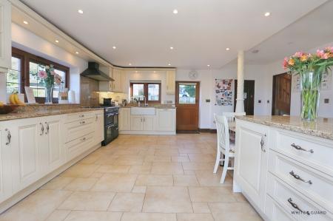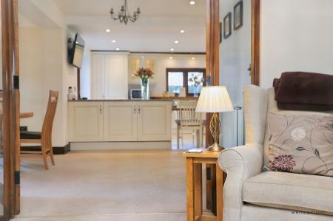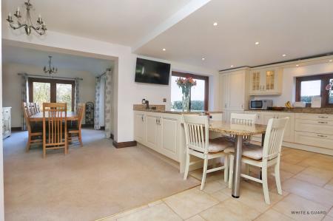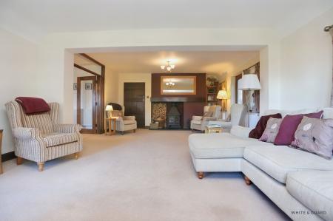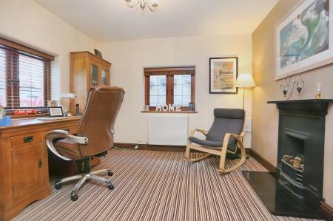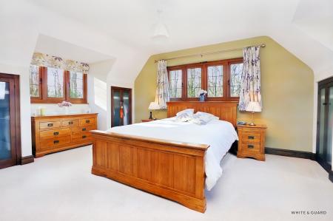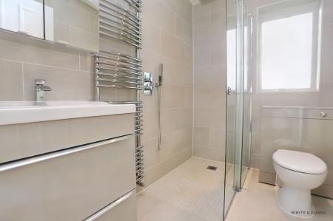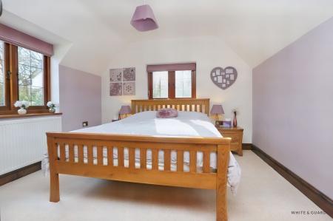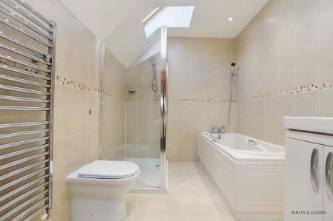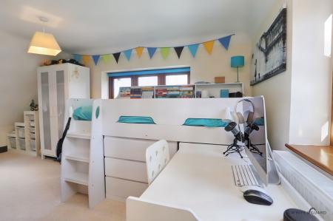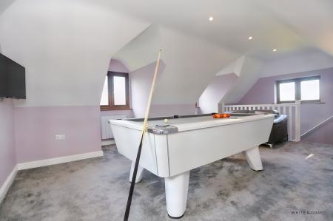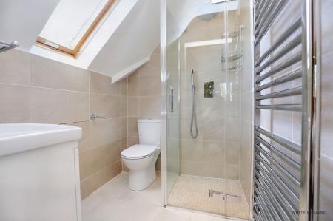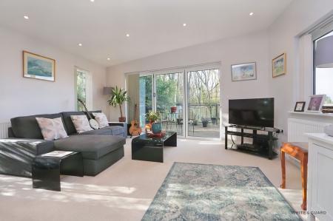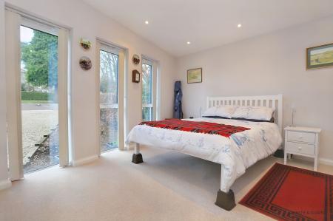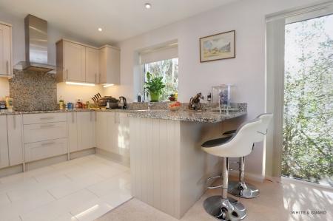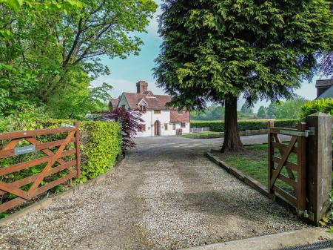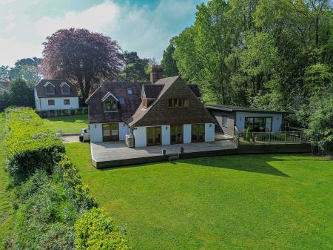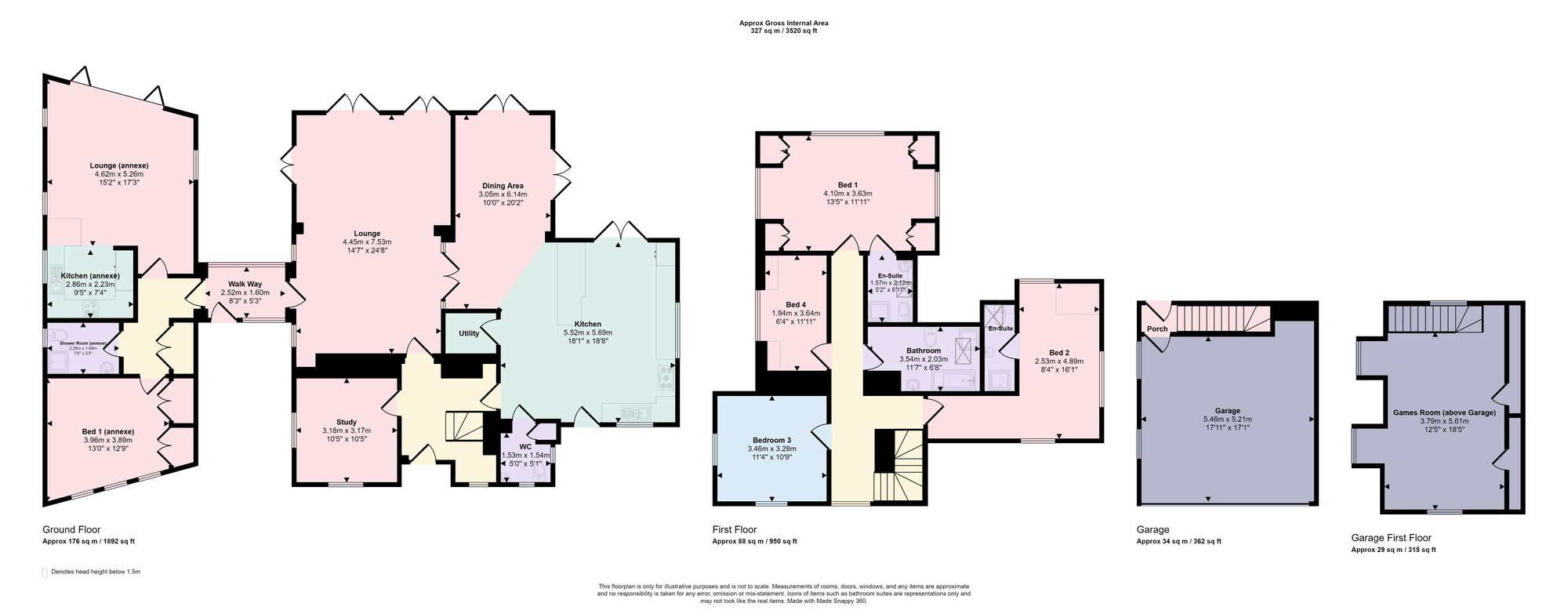- WINCHESTER COUNCIL BAND G
- FOUR BEDROOM DETACHED HOME WITH ANNEX
- SET IN AN IDYLLIC LOCATION
- BOASTS OVER 2800 SQFT OF ACCOMMODATION
- KITCHEN DINING ROOM
- TWO ENSUITES AND FAMILY BATHROOM
- WELL MAINTAINED FRONT AND REAR GARDENS
- DETACHED DOUBLE GARAGE WITH GAMES ROOM
- EPC RATING C
4 Bedroom Detached House for sale in Bishops Waltham
INTRODUCTION
Occupying a truly picturesque location, showcasing views of surrounding fields and woodland, this detached family home boasts over 2800sqft of living accommodation. Positioned at the end of a private road and within easy reach of both Wickham and Bishops Waltham. This incredible residence benefits from expansive living space throughout which includes a kitchen dining room, extended dining and living room and a separate study. A superbly appointed annexe with interconnecting glass walkway can also be found on the ground floor. The first floor offers four generous sized bedrooms, two with en-suites and a separate family bathroom. Externally the property has a large detached double garage with a games room on the first floor. The front and rear gardens are exceptionally well maintained and offer a delightful setting to enjoy.
Newplace Cottage was originally constructed in the early 1900’s and was believed to have been built by the then owners (Emily Wilberforce, great granddaughter of William Wilberforce) of Newplace, Shirrell Heath to provide housing for their chauffeur. Whilst the property has undergone significant change and development since its construction the beautiful architecture of the chimney stack is a clear suggestion of its connection to the neighbouring property which was designed by Sir Edward Lutyens.
LOCATION
Set within this popular village surrounded by the South Downs and on the doorstep of the pretty market towns of both Bishops Waltham and Wickham the property really is ideally placed. In addition to this the village also has the advantage of being conveniently close to Botley which has a mainline railway station, around half an hour from Southampton Airport and also benefits from having all main motorway access routes within easy reach, making direct access to Winchester, Southampton, Portsmouth, Chichester, Guildford and London extremely easy.
INSIDE
The entrance to Newplace Cottage is situated at the end of Gamblins Lane, a tranquil unadopted road that serves only a few residential properties. Upon arrival, wooden gates open to a sweeping driveway that guides one towards the remarkable main house, annexe, and double garage. A low level hedgerow borders one side of the property, offering picturesque views of the surrounding fields creating a lasting first impression. The front garden comprises a large lawn with retaining sleepers which leads up to a detached double garage. The garage itself can be accessed via a double electric roller door and has power and lighting, stairs from the ground floor of the garage lead to a first floor games room with dormer windows overlooking the house and grounds.
Upon entering the property through a stylish hardwood composite door, you are greeted by a welcoming reception hall featuring tiled flooring, a radiator, and internal oak doors with iron fittings leading to the main ground floor living spaces. Refitted by the current owners in 2015, the hallway boasts an elegant oak staircase that ascends to the first floor. The spacious kitchen breakfast dining room is a highlight, offering a comprehensive range of matching wall and base units, with granite work surfaces, upstands and window sills and provides overriding quality throughout. The kitchen contains an inset butler sink, space for a range cooker, integrated appliances which include a fridge freezer and dishwasher and a central unit with a granite breakfast table. Double doors lead out to a decked terrace at the rear of the room, while a stable door opens to the expansive frontage. The light-filled room features replaced hardwood windows, providing lovely views and creating an ideal space for entertaining and family enjoyment. Additional features include a utility cupboard, cloakroom, and a dining area with two sets of double glazed doors offering views of the garden and surrounding countryside. Glazed double doors connect the dining area to the formal lounge, an impressive space exceeding 24 feet in length which showcases a multi fuel burner set on black slate hearth with timber mantle over. A door to one side provides access to the interconnecting glazed walk way which leads to the adjoining annexe. The remaining ground floor accommodation, within the main house is a well proportioned study which has an ornate feature fireplace and offers an ideal work from home space.
The first floor landing offers access to two loft spaces and leads to the master bedroom situated at the rear of the house, providing elevated country views from three different aspects. This spacious double room features four bespoke fitted wardrobes on each side of the dormer windows, complete with automatic lighting. The master bedroom also includes a well-appointed en-suite bathroom complete with an enclosed mains shower cubicle, rainfall shower head, WC, wash hand basin, and heated towel rail. Bedroom two, also with en-suite facilities, offers a generously sized L-shaped layout, triple aspect with wonderful views and ample space for bedroom furniture. Bedrooms three and four are tastefully presented, accommodating freestanding furniture, and can be serviced by a modern four piece bathroom suite, offering a panel enclosed bath, sperate shower cubicle, WC, wash hand basin and heated towel rail.
The adjacent one-bedroom annexe, built in 2019, has been superbly designed and offers exceptional self-contained living quarters. Ideal for multi-generational households, accommodating teenagers, or generating rental income. The annexe can be accessed from the main house via a striking glass walkway or through a glass door at the front. Features include a double bedroom with two sets of built-in wardrobes, an en-suite shower room, and an open plan kitchen and living area that comes fully equipped with granite countertops, and high-end appliances (electric oven, microwave, induction hob, fridge freezer, washing machine, dishwasher). The living space boasts bi-folding doors opening onto a private decked terrace which overlooks the garden and glorious surroundings.
OUTSIDE
The wonderful rear garden is predominantly laid to lawn and has a large elevated decking terrace extending from the house and annexe. With a woodland setting to one side and uninterrupted countryside views to the other the setting is truly magnificent.
Agents Note: Within the rear garden, a strip of land towards the rear and behind the annexe is owned by Newplace Hotel, the current sellers have agreed a 99 year rent free lease over the land in 2020 for private use. We will gladly provide further information upon request by way of the land registry title plan.
The annexe – Under the terms of the planning the annexe cannot be classed as a separate dwelling, although it does have its own council tax banding and independent gas supply. Water and electric supply are provided from the main house.
Services: Mains Gas, electric and drainage
Broadband ; Superfast Fibre Broadband 43-67 Mbps download speed 9 - 15 Mbps upload speed. This is based on information provided by Openreach.
Energy Efficiency Current: 72.0
Energy Efficiency Potential: 79.0
Important Information
- This is a Freehold property.
- This Council Tax band for this property is: G
Property Ref: 98753eaa-69b6-4e78-9339-35a936b59ba8
Similar Properties
4 Bedroom Detached House | Offers in excess of £1,000,000
Presented to an exceptional level and positioned in the Meon Valley, along one of the most requested roads in Meonstoke...
Southwick Road, North Boarhunt, PO17
4 Bedroom Detached House | Offers in excess of £975,000
Ground Floor: Combining both space and versatility for any growing or large family, this lovely family home comes with...
3 Bedroom Detached House | Offers in excess of £950,000
Winner of the Individual Homes Award, this stunning architect designed Grade II listed former Chapel will certainly capt...
Wangfield Lane, Curdridge, SO32
6 Bedroom Detached House | Guide Price £1,100,000
Situated in a delightful semi-rural location adjacent to rolling countryside, this detached single-storey home is offere...
4 Bedroom Detached House | Offers in excess of £1,150,000
Situated in a picturesque rural setting with panoramic views of the surrounding fields, lies this exquisite four-bedroom...
5 Bedroom Detached House | Offers in excess of £1,200,000
Set on delightful and expansive plot extending to around half an acre, is this stunning five double bedroom detached hom...

White & Guard (Bishops Waltham)
Brook Street, Bishops Waltham, Hampshire, SO32 1GQ
How much is your home worth?
Use our short form to request a valuation of your property.
Request a Valuation
