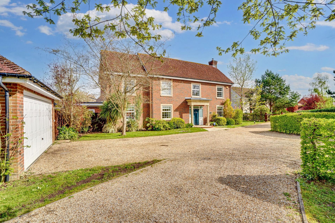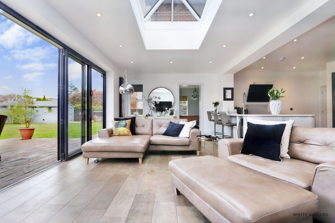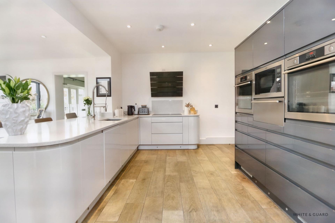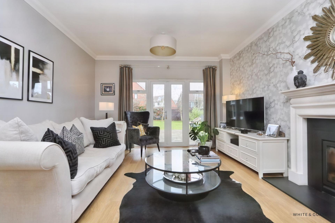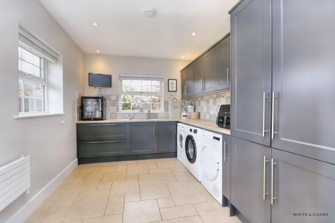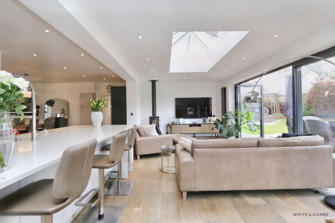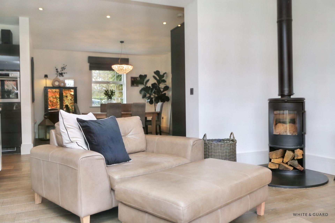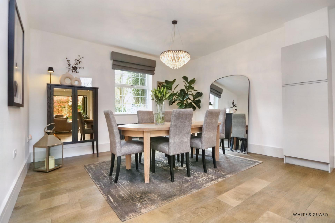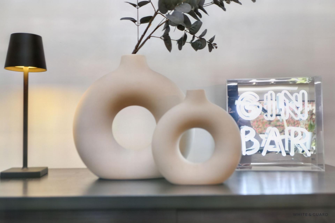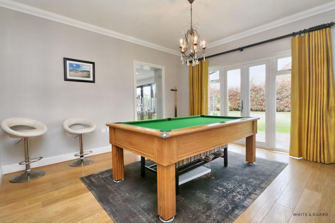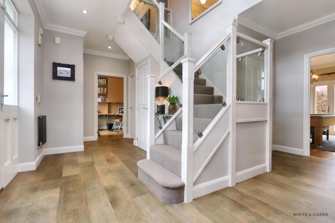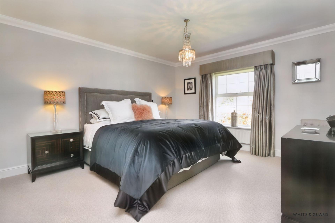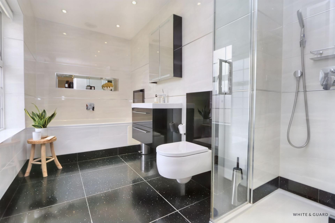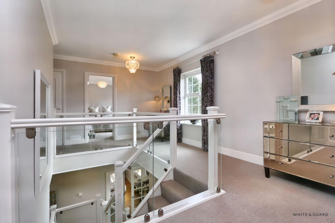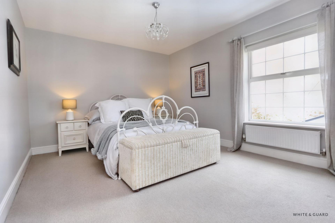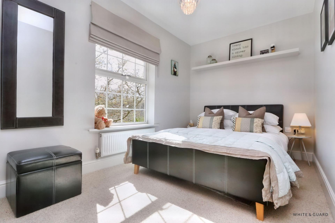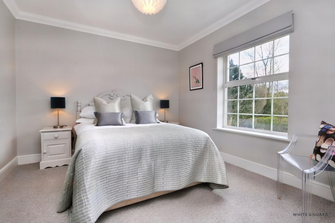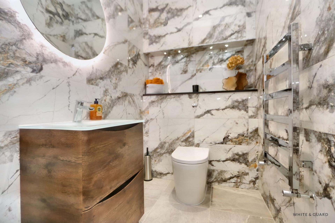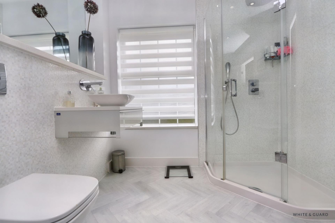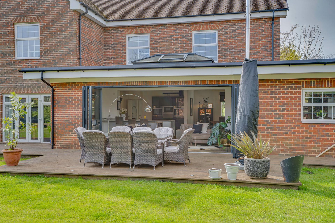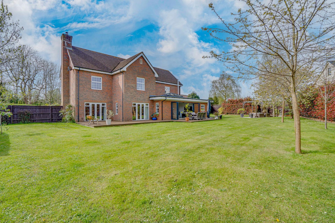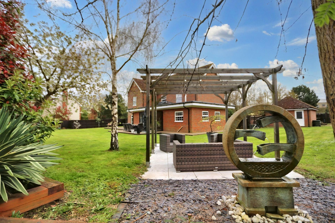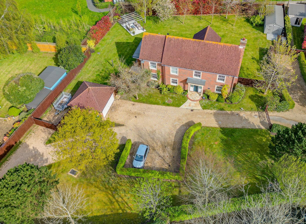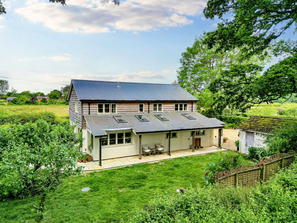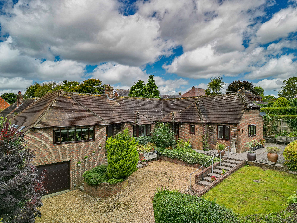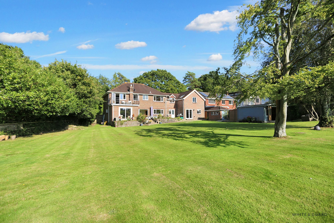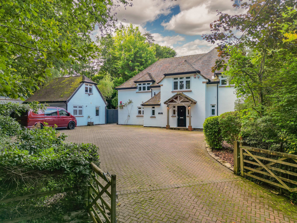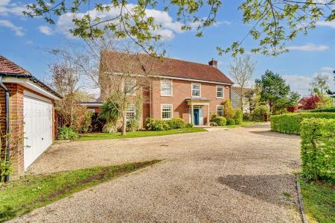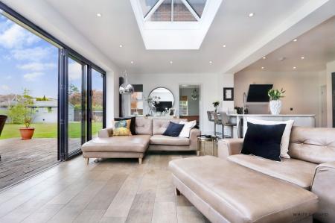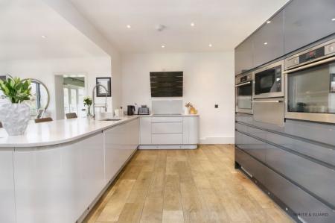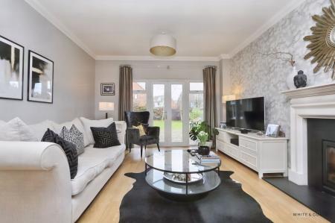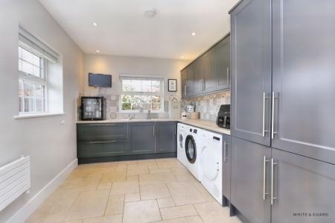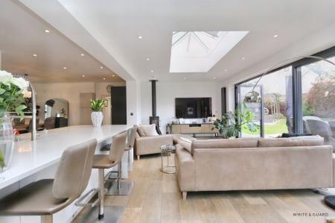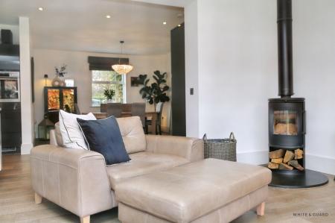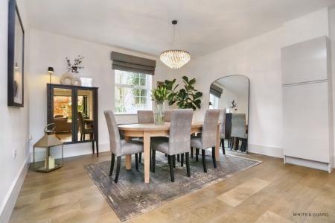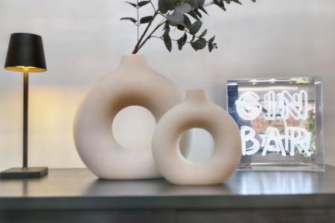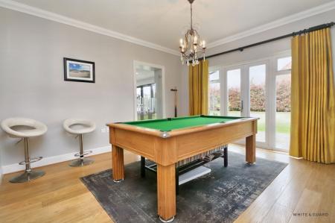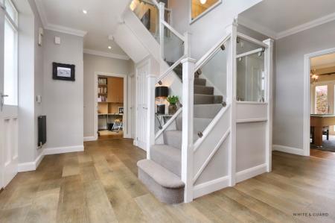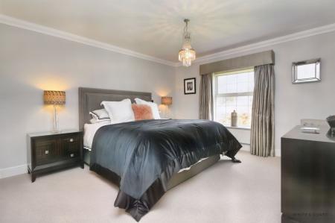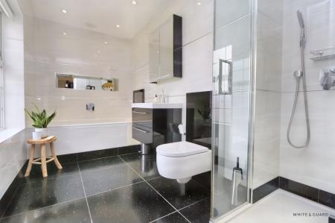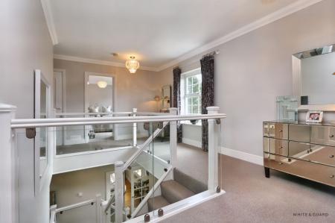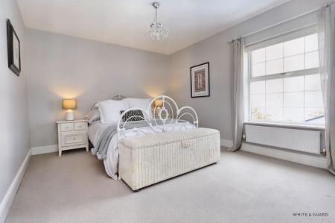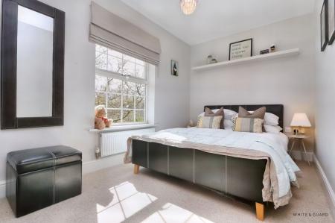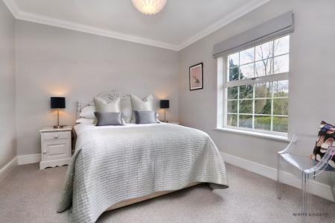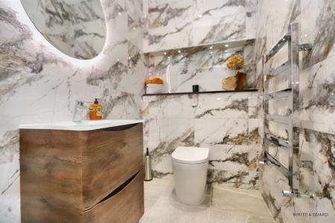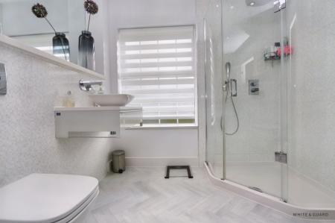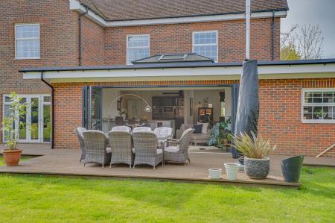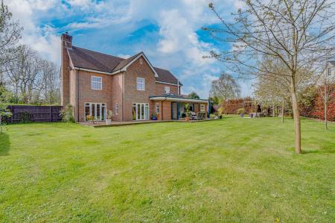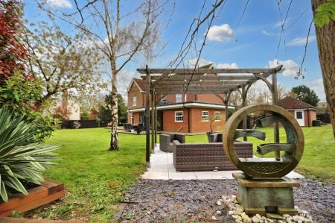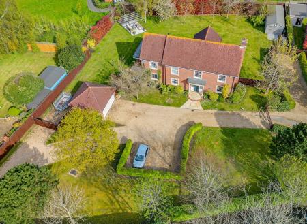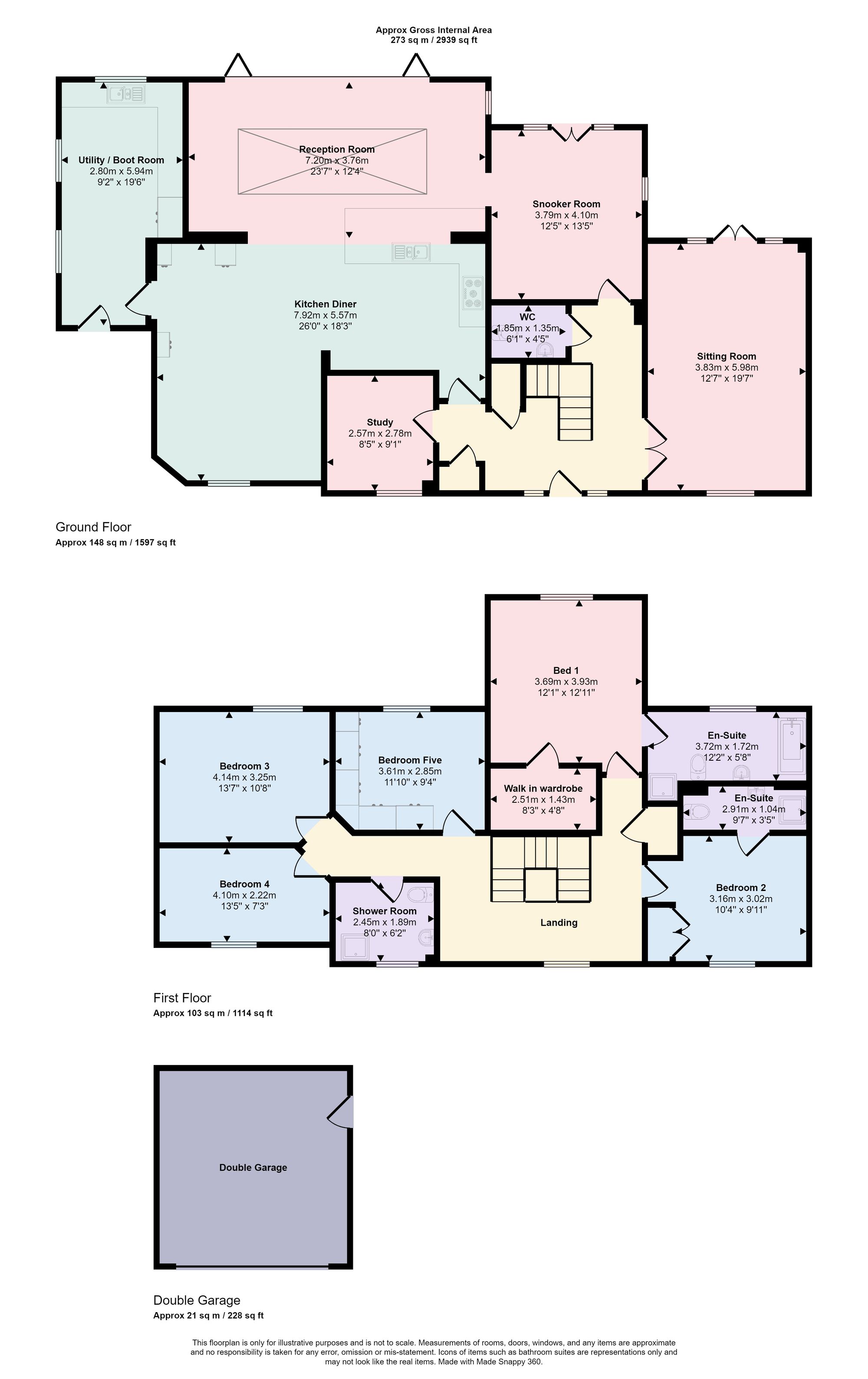- EASTLEIGH COUNCIL BAND G
- 3327 SQFT OF ACCOMMODATION (Inc. Outbuildings)
- STUNNING FIVE BEDROOM DETACHED PROPERTY
- SET ON AN EXPANSIVE PLOT EXTENDING TO HALF AN ACRE
- A BEAUTIFULLY DESIGNED KITCHEN DINING FAMILY ROOM
- LARGE DRIVEWAY & DETACHED DOUBLE GARAGE
- EXTENSIVE REAR AND SIDE GARDEN
- NO FORWARD CHAIN
- EPC GRADE C
5 Bedroom Detached House for sale in Bishops Waltham
INTRODUCTION
Set on delightful and expansive plot extending to around half an acre, is this stunning five double bedroom detached home in Bursledon. Available for sale with no forward chain and offering in excess of 3300 sqft of opulent accommodation the home showcases a wonderful kitchen dining family room with vaulted sky lantern and bi-folding doors, grand reception hall, galleried landing, extended utility room, formal lounge and “snooker room”. The first floor provides five double bedrooms, two with en-suite bathrooms and a separate family shower room. Externally the home offers an impressive frontage with an “in and out “driveway and detached double garage. The lawned rear gardens sweep around the rear and side of the house and encompass a composite decking terrace, detached workshop and patio seating area.
INSIDE
A front door opens into a stunning reception hall which really sets the tone for this beautiful home. A staircase with glass balustrade leads to a galleried first floor landing, internal doors lead to the principal ground floor accommodation, the hall benefits from having two fitted storage cupboards and is laid to wood effect tiled flooring. Panel glazed double doors open into the formal lounge which is impeccably presented, featuring a log burning fire with surround and slate hearth, is laid to engineered oak flooring and enjoys a sunny dual aspect with French doors opening onto the rear garden. Further accommodation on the ground floor includes a well-equipped study, a “snooker room” which could also be also utilised as a play room and a stunning re-fitted ground floor cloakroom. The hub to this incredible home will sure to be the expansive open plan kitchen dining family room complete with bi-folding doors and vaulted glass ceiling lantern. The family area has a feature Morso log burning fire, wall mounted TV and vertical wall radiators. The room extends to an exquisite kitchen which comprises a range of high gloss wall and base units with granite work surfaces and granite up stands which incorporate an inset AEG induction hob with extractor over, inset sink with granite drainer and “pop up” power points. The kitchen provides a cookery wall which houses two AEG electric ovens, AEG microwave and plate warming drawer. Further to this, integrated appliances include a dishwasher, wine cooler and a breakfast bar which incorporates further storage units under. The dedicated dining area can be found to one side and in turn leads to a large utility / boot room, which offers a good range of wall and base level units with fitted work surfaces with inset stainless steel sink drainer. The room provides space and plumbing for two washing machines and a tumble dryer.
On the first floor, a substantial galleried landing leads to all the principal accommodation and has a double glazed window to the front elevation providing plenty of natural light. The impressive and substantial master bedroom suite is set at the rear of the house, has a walk in wardrobe and large four piece en-suite. The en-suite itself comprises a panel enclosed bath with inset TV, enclosed shower cubicle with rainfall shower head, floating wash hand basin and WC. Further to this there is a chrome heated towel rail and fully tiled flooring and walls. Adjacent to the master room is bedroom two which has a fitted wardrobe and also benefits from having an en-suite shower room. The remaining bedrooms are all double bedrooms, providing space for freestanding bedroom furniture and are serviced by a lovely shower room which has Vado shower fittings, Villeroy & Bosch wash hand basin, WC and heated towel rail.
OUTSIDE
Externally Field View offers delightful grounds extending to around half an acre. The vast frontage provides an “in and out “ driveway , two five bar wood gates allow for access to the front and side aspects give vehicular access to the driveway, which allows parking for multiple vehicles and leads to a detached double garage. Behind the garage is gated access providing a useful and discreet storage area which could house a boat or camper van. A well-maintained lawn can be found to the front of the property and the gardens are enclosed by hedging.
The extensive rear and side garden has a sweeping lawn encompassing the house and a composite timber effect decking terrace, there is a further patio terrace to the rear corner with a wooden pergola over and water feature. To the opposing corner of the garden is a fully equipped workshop with log burning fire and attached shed / studio.
Field View enjoys a wonderful location, nestled on the very edge of the popular Manor Farm Country Park with many lovely walks. Old Bursledon is a pretty village on the River Hamble, with three popular pubs, a village school and its own railway station. The village is only a stone's throw away from nearby Swanwick, the yachting mecca of Hamble and its marinas, Netley Abbey with its sailing clubs and the stunning Royal Victoria Country Park and Sarisbury Green. Motorway access routes are within easy reach offering direct links to Southampton, Portsmouth, Chichester, Winchester, Guildford and London. Southampton airport is also within easy reach.
SERVICES:
Gas, water, electricity and mains drainage are connected. Please note that none of the services or appliances have been tested by White & Guard.
Broadband; Superfast Fibre Broadband 74-80 Mbps download speed 19 - 20 Mbps upload speed. This is based on information provided by Openreach
Energy Efficiency Current: 77.0
Energy Efficiency Potential: 82.0
Important Information
- This is a Freehold property.
- This Council Tax band for this property is: G
Property Ref: 408ed4de-e1c6-4286-8340-9c315dc41ce8
Similar Properties
4 Bedroom Detached House | Offers in excess of £1,150,000
Situated in a picturesque rural setting with panoramic views of the surrounding fields, lies this exquisite four-bedroom...
Wangfield Lane, Curdridge, SO32
6 Bedroom Detached House | Guide Price £1,100,000
Situated in a delightful semi-rural location adjacent to rolling countryside, this detached single-storey home is offere...
4 Bedroom Detached House | Offers in excess of £1,000,000
Presented to an exceptional level and positioned in the Meon Valley, along one of the most requested roads in Meonstoke...
5 Bedroom Detached House | £1,250,000
An outstanding character home set on enclosed grounds which extend to over half an acre. Positioned along a peaceful rur...
5 Bedroom Detached House | Offers in excess of £1,350,000
Set along one of the most requested roads within Curdridge, is this substantial detached residence positioned on a 1.43...
5 Bedroom Detached House | Offers in excess of £1,400,000
Combining both charm and modern living perfectly, this wonderful family home is set within the very heart of this pretty...

White & Guard (Bishops Waltham)
Brook Street, Bishops Waltham, Hampshire, SO32 1GQ
How much is your home worth?
Use our short form to request a valuation of your property.
Request a Valuation
