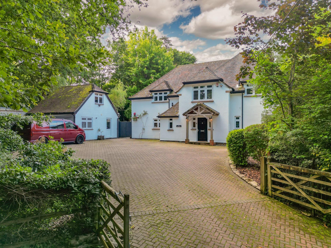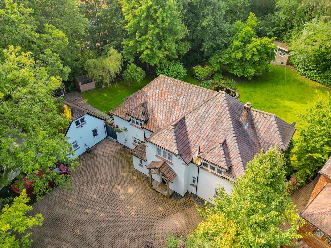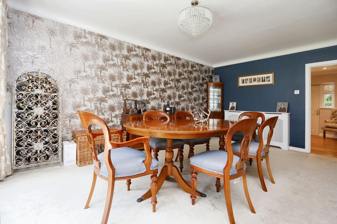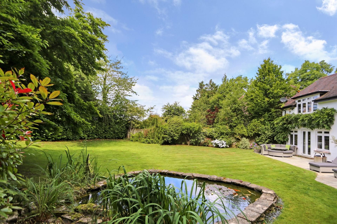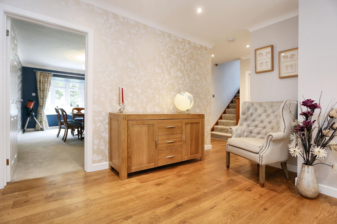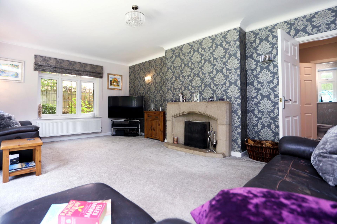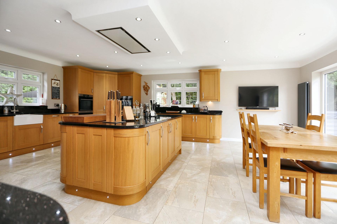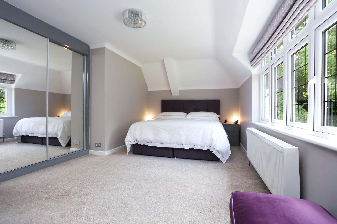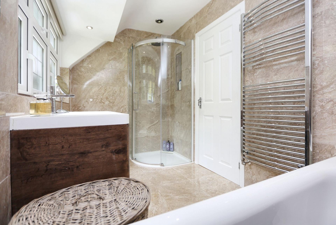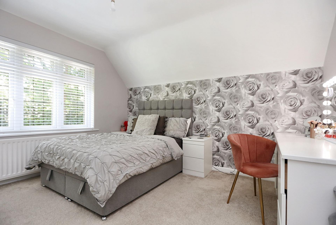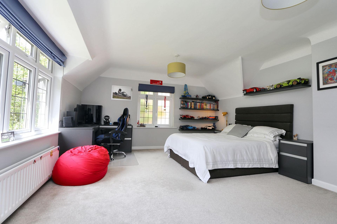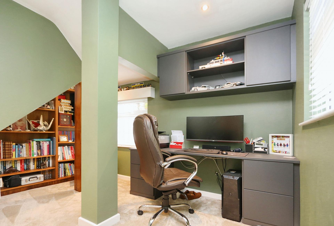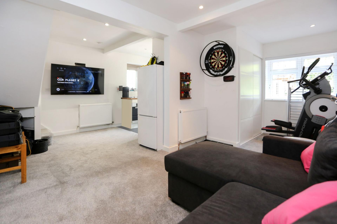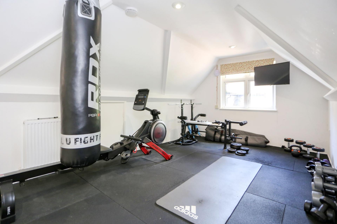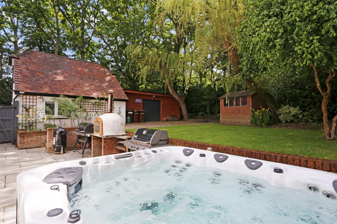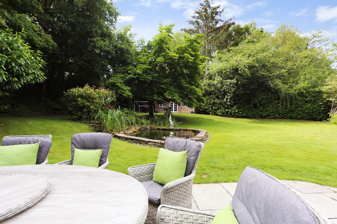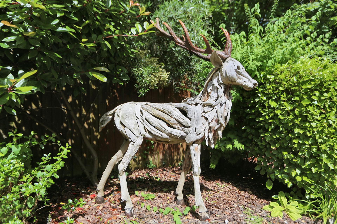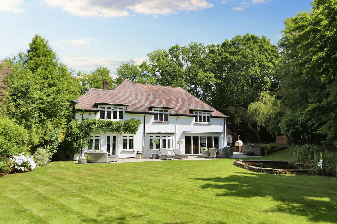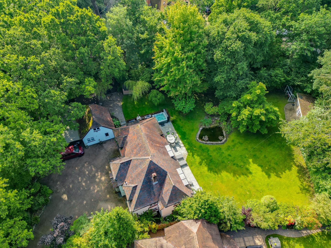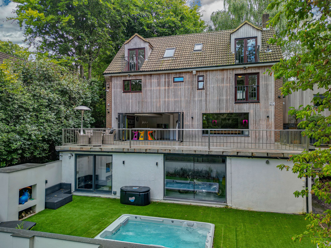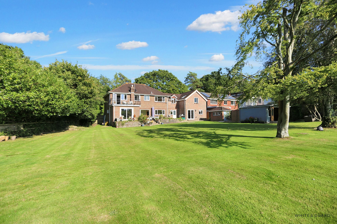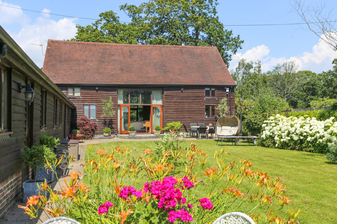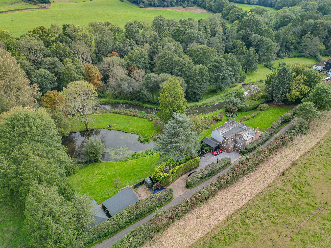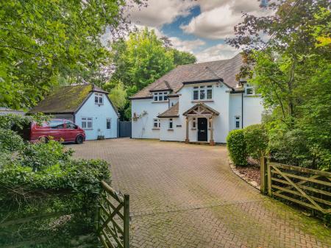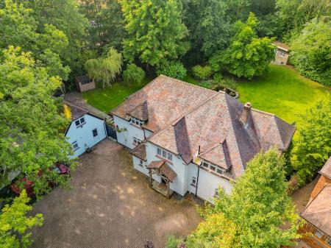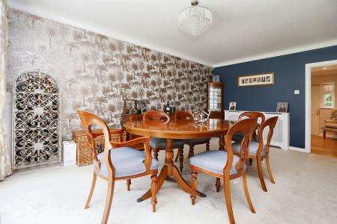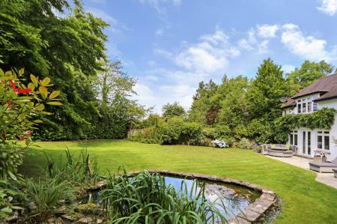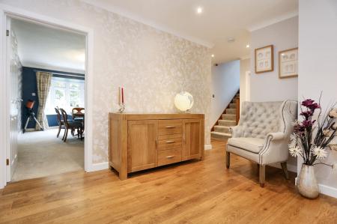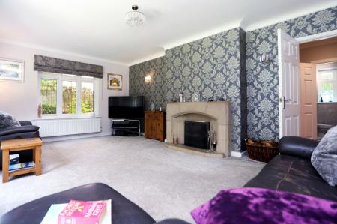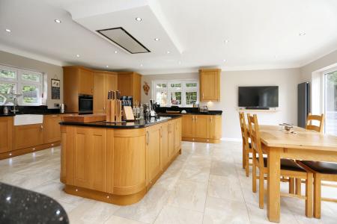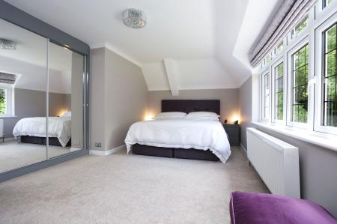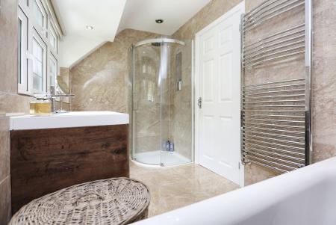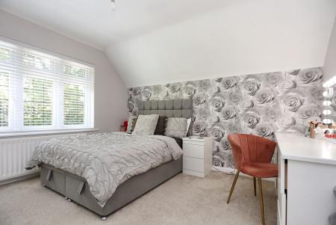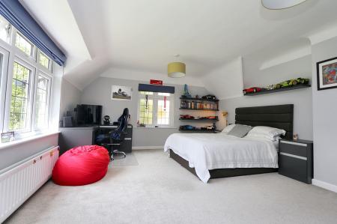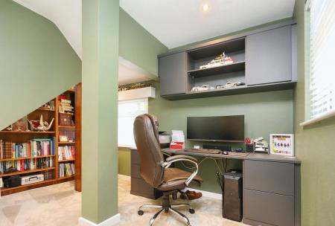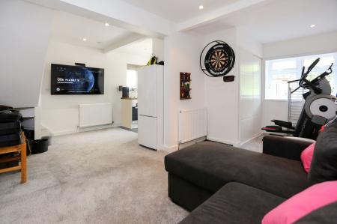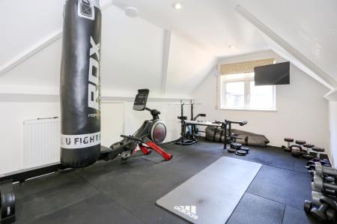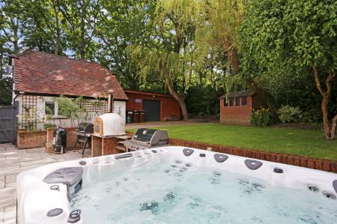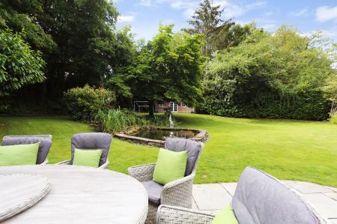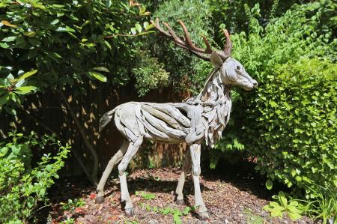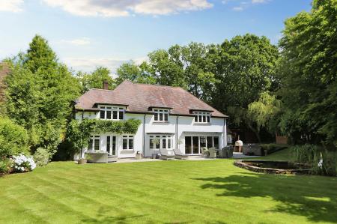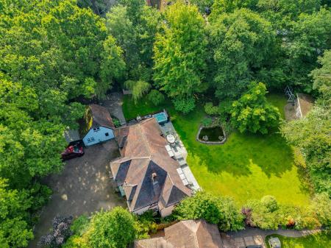- WINCHESTER COUNCIL BAND G
- BEAUTIFUL FIVE BEDROOM FAMILY HOME
- THREE RECEPTION ROOMS
- THREE BATHROOMS
- DETACHED ANNEXE
- SET IN STUNNING MATURE GARDENS
- DRIVEWAY PROVIDING PARKING FOR NUMEROUS VEHICLES
- EPC RATING C
5 Bedroom Detached House for sale in Bishops Waltham
INTRODUCTION
Combining both charm and modern living perfectly, this wonderful family home is set within the very heart of this pretty village and comes with the additional benefit of a detached annexe and being set within beautiful, mature gardens. Once inside the ground floor layout consists of a well proportioned sitting room with open fire, dining room, office and cloakroom, with the heart of the house then being the stunning kitchen/breakfast/family room, along with a separate utility. There are then five bedrooms, two bathrooms and a thoughtfully designed annexe with large bedroom, currently used as a gym above. Additional benefits include a large driveway, covered parking area, workshop and 19ft games room. To fully appreciate everything this wonderful family home has to offer, as well as it’s super location, an early viewing is undoubtably a must.
LOCATION
The village of Curdridge has a popular primary school, church, cricket ground and pavilion and also benefits from being within walking distance of Botley and its mainline railway station, only minutes away from the pretty market towns of Bishops Waltham and Wickham and less than half an hour away from both the Cathedral City of Winchester and Southampton Airport, with all main motorway access routes also being within easy reach.
INSIDE
The house is approached via the driveway leading up to an Oak framed, covered porch from which the front door takes you through to the inviting entrance hall. The hallway has Oak flooring, stairs that lead to the first floor, a cupboard providing useful storage, with doors that lead through to a modern cloakroom and study/office. This room has windows to both the front and side along with a fitted bookcase to one wall. The sitting room, a lovely light and airy room, has two windows that overlook the rear garden as well as a set of French doors to the centre, with a further window to the side. The main focal point of the room then being the open stone Adams style fireplace to one side of the room. The dining room, which is again a bright room, has an attractive bay window that enjoys views over the rear garden. The heart of the house is then undoubtably the beautiful kitchen/breakfast/family room, that is a triple aspect room and includes a set of bi-folding doors at one end that open out onto the rear patio. The kitchen itself is fitted with a stylish, modern range of Oak wall and base units with barrelled corner units and granite worktops, all centred around a large central island. There are then a range of appliances that include two ovens both of which have warming drawers below, a gas hob with concealed extractor above, fridge, freezer and wine fridge. The room also has Porcelanosa floor tiling throughout, a TV point to one wall and spotlights. There is then a separate utility room which has also been fitted with Oak wall and base units with granite worktops and has plumbing and space for washing machine, along with further appliance space.
On the first floor landing there is access to a sizable loft space, an airing cupboard, spotlights, with the door that then leads through to the master bedroom. A lovely bright room the main bedroom enjoys views across the garden and has fitted wardrobes along one wall with a modern shower opposite. This room has been fitted with a shower cubicle, has a wash hand basin, low level WC, bidet and is fully tiled. Bedroom two, which is a large double room also enjoys views over the garden and has fitted wardrobes along one wall. Bedroom three overlooks the front of the house, again a double room and has fitted wardrobes. Bedroom four, which is also a double and overlooks the rear garden. Bedroom five has been fitted with a full range of bedroom furniture including wardrobes, dressing table and drawers and is currently used as simply a dressing room by the owners. The family bathroom has been fitted with a modern suite comprising of a panelled bath, floating wash hand basin set into a vanity unit with drawer bellow and low level WC, there is also a separate shower cubicle, heated towel rail and the room is fully tiled.
OUTSIDE
To the front of the property there is a driveway providing parking for several vehicles with selectively planted borders. The driveway then leads up to the detached Annexe, that has an L-shaped sitting room, kitchen, shower room, with stairs that then lead up to the first floor where there is then an 18ft room that has previously been used as a bedroom, however, is currently used as a gym. There is then a further parking area to the side of the annexe with a detached workshop to the opposite side, which has an electric roller door, full power and light and fitted shelving. There is then a wrap-around patio area which has a built in BBQ and pizza oven to one side leading onto the beautiful mature garden that is mainly lawned, with borders that have been well stocked with a wide variety of mature flower, tree and shrubs. There is then a pond to one side with a good size room toward the end of garden that the family use as a games room and is ideal for those summer evening gatherings.
SERVICES:
Gas, water, electricity and mains drainage are connected. Please note that none of the services or appliances have been tested by White & Guard.
Broadband ; Superfast Fibre Broadband 67-80 Mbps Download speed 19 - 20 Mbps upload speed. This is based on information provided by Openreach.
Energy Efficiency Current: 63.0
Energy Efficiency Potential: 78.0
Important Information
- This is a Freehold property.
Property Ref: 98753e24-1b20-48c4-8243-9b59317ebd4b
Similar Properties
Hound Road, Netley Abbey, SO31
4 Bedroom Detached House | Offers in region of £1,400,000
Set within only a short walk from the Royal Victoria Country Park and Southampton Water, this stunning family home has b...
5 Bedroom Detached House | Offers in excess of £1,350,000
Set along one of the most requested roads within Curdridge, is this substantial detached residence positioned on a 1.43...
5 Bedroom Detached House | £1,250,000
An outstanding character home set on enclosed grounds which extend to over half an acre. Positioned along a peaceful rur...
Dundridge Lane, Bishops Waltham, SO32
4 Bedroom Detached House | £1,500,000
A stunning, completely re-modelled and tastefully updated family home set within this pretty hamlet on the edge of the v...
5 Bedroom Barn Conversion | Offers in excess of £1,500,000
The property originally formed part of Clarendon Farm with the building originally used as both a stable block and in pa...
4 Bedroom Detached House | £1,500,000
With picturesque views across your own private lake, lush rolling lawns extending to circa 1.3 acres and the River Hambl...

White & Guard (Bishops Waltham)
Brook Street, Bishops Waltham, Hampshire, SO32 1GQ
How much is your home worth?
Use our short form to request a valuation of your property.
Request a Valuation
