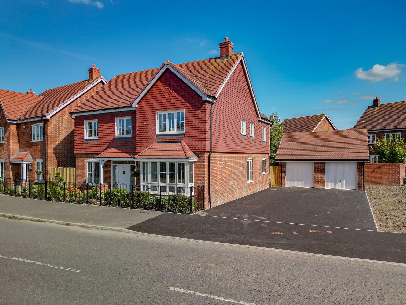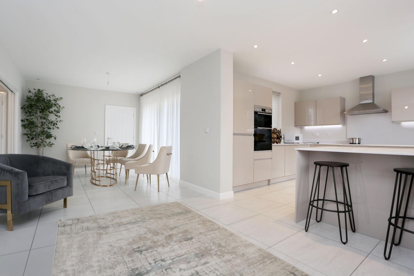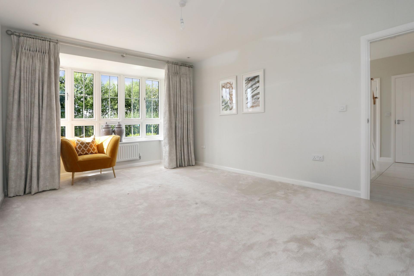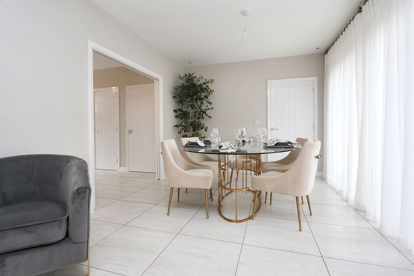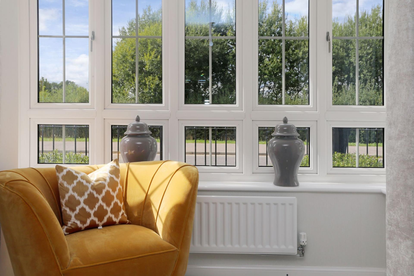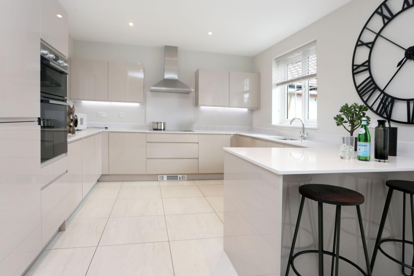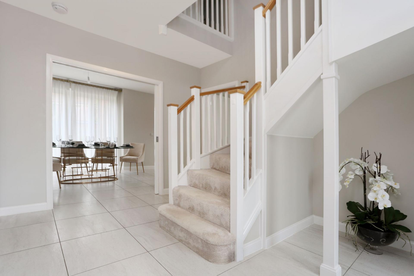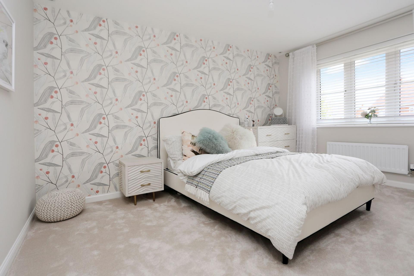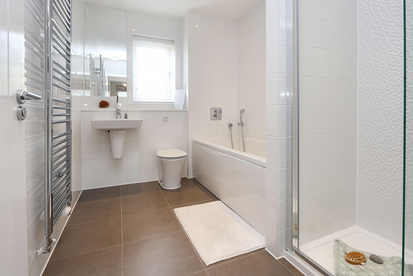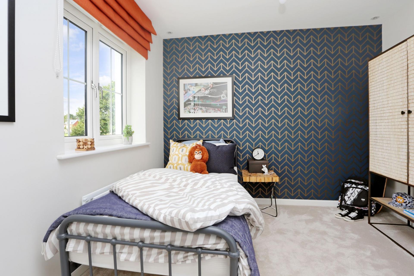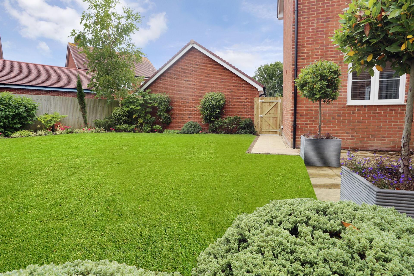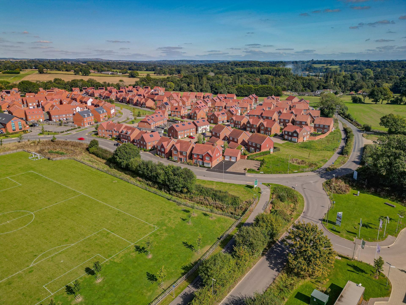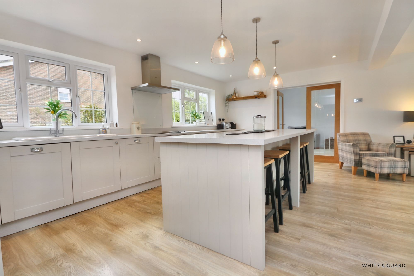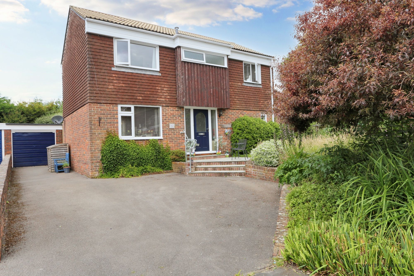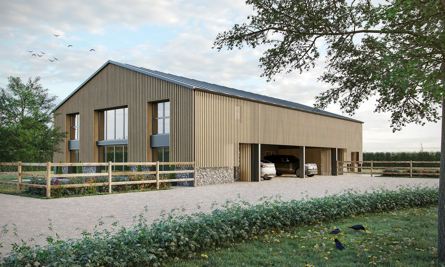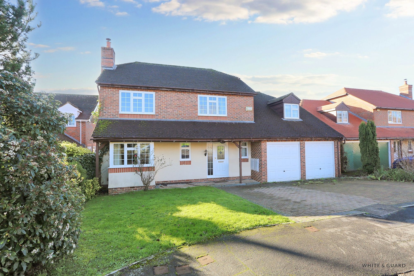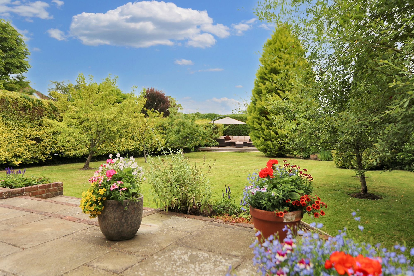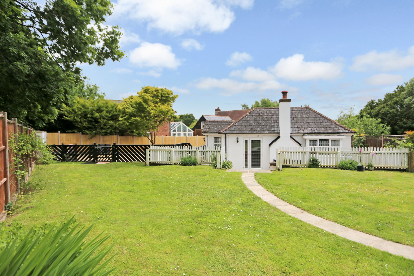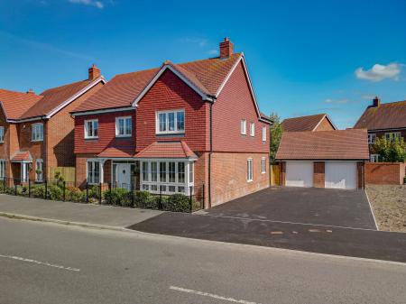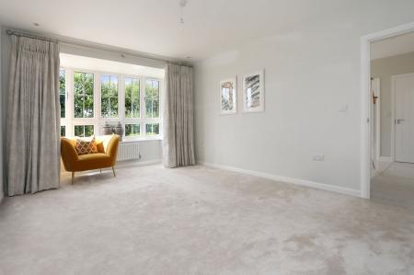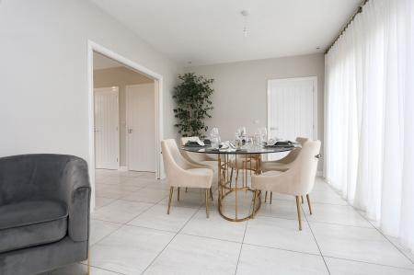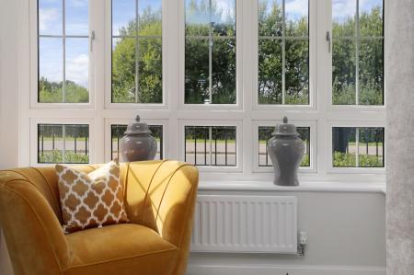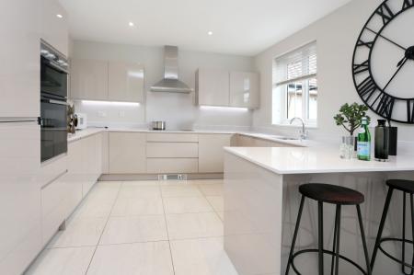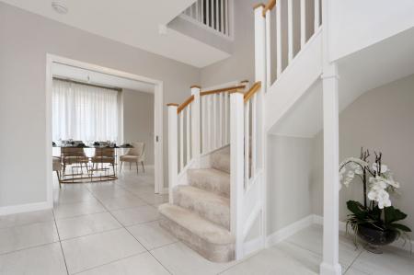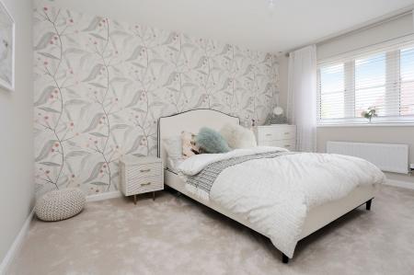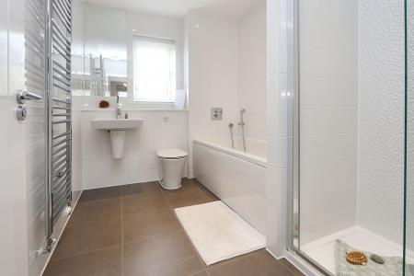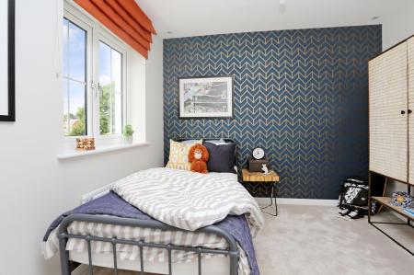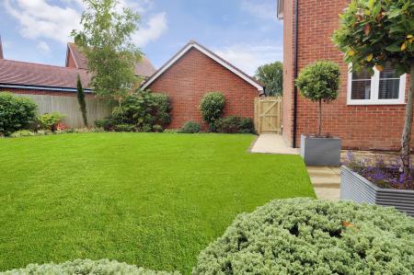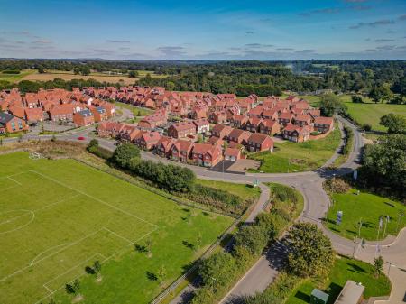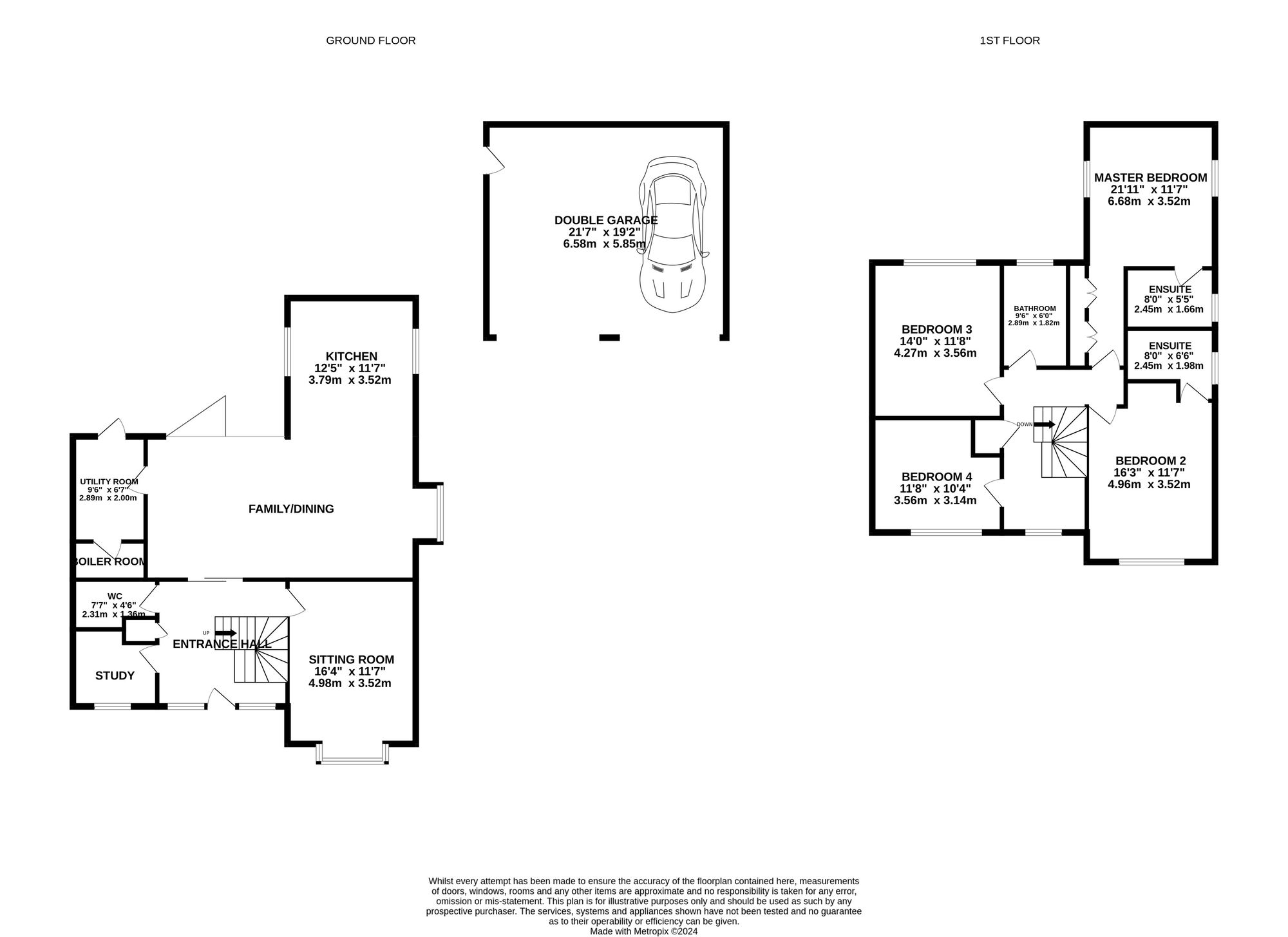- EASTLEIGH COUNCIL BAND TBC
- EPC RATING B
- FREEHOLD
- FOUR BEDROOM DETACHED FAMILY HOME
- NEW BUILD AND FORMERLY THE SHOW HOME
- SPACIOUS SITTING ROOM
- OPEN PLAN KITCHEN/DINING/ FAMILY ROOM
- STUDY
- TWO ENSUITES AND FAMILY BATHROOM
- DOUBLE GARAGE & LARGE DRIVEWAY
4 Bedroom Detached House for sale in Bishops Waltham
INTRODUCTION
Set on the edge of this thoughtfully designed development overlooking the village green and only minutes way from neighbouring Botley, The Maple is a substantial family home that has both beautifully finished and come with a large driveway with parking for several cars, double garage and an attractive garden. On the ground floor the house has a spacious entrance hall, overlooked by the part galleried landing, study, cloakroom, well proportioned sitting room, family/dining room, fully integrated kitchen and separate utility room. On the first floor there are then 4 bedrooms with a dressing room and ensuite to the master and beautifully appointed family bathroom. Bedroom two is also ensuite and a stylishly fitted family bathroom then completes the accommodation on the first floor.
LOCATION
Situated between Botley and the pretty market town of Bishops Waltham, the village has own Primary School, local community centre in addition to sports facilities along with close links for easy access onto the M27, M3, A3 and A27. Neighbouring Botley also has a mainline railway station providing access to the South Coast and London Waterloo.
INSIDE
Edged by wrought iron fencing a central pathway leads up to the double glazed front door which takes you through to the rather impressive entrance hall. From the hallway a turned staircase leads to the first floor with storage cupboard to one side and further doors that then lead through to a lovely bright study and sitting room. This room has an attractive bay window to the front is is an exceptionally good size room. The heart of the house then has to be the large dining/family room that has both a double glazed window to the side as well as bi-folding doors that lead out onto the rear patio. The room is open to the kitchen which also has a window to the side and is fitted with a modern high gloss range of wall and base units along with arrange of appliances including a double oven, gas hob, dishwasher, fridge and freezer. The units have Corian worktops that also a fitted breakfast bar at one end with the room also having spotlights throughout. The utility room has a double glazed window and door and has also been fitted with a range of matching units in addition to plumbing and space for an automatic washing machine and further appliance space, with a door then leading through to a boiler room at one end.
On the first floor landing there is an airing cupboard, access to the loft and door through to the master bedroom. This room is a duel aspect room, has a dressing area at one end with a range of fitted wardrobes with a door to the side through to a modern ensuite. The ensuite has a double width shower cubicle, floating wash hand basin and low level WC, heated towel rail, is fully tiled and has spotlights. Bedroom two is also ensuite and again fitted with the same high quality fittings. Bedroom three is also a double room and enjoys views over the rear garden whilst bedroom, which would make an ideal nursery, overlooks the front of the house and village green opposite. A modern family bathroom with panelled bath, separate shower cubicle, floating wash hand basin and low level WC, heated towel rail and full tiling, then completes the first floor.
OUTSIDE
To the side of the house there is a larger than most, driveway that provides parking for several vehicles that leads up to the double garage. The rear garden has a patio area spanning the width of the house leaving the garden mainly lawned with planted borders and enclosed fencing.
SERVICES:
Gas, water, electricity and mains drainage are connected. Please note that none of the services or appliances have been tested by White & Guard.
Broadband : Ultrafast Full Fibre Broadband Up to 1800 Mbps download speed Up to 120 Mbps upload speed. This is based on information provided by Openreach.
Service charge £221.06 per year
Energy Efficiency Current: 88.0
Energy Efficiency Potential: 89.0
Important Information
- This is a Freehold property.
- The annual service charges for this property is £221
Property Ref: f07ffc25-412c-4d9e-a3d7-ddd7f5b711ec
Similar Properties
4 Bedroom Detached House | Offers in excess of £630,000
Extensively enhanced and redesigned, this exquisite detached residence is situated within a quiet cul-de-sac in Swanmor...
Beaufort Drive, Bishops Waltham, SO32
4 Bedroom Detached House | £625,000
Situated on an attractive plot encompassing beautiful gardens and conveniently located within walking distance of Bishop...
Not Specified | Offers in region of £625,000
An exceptional development opportunity situated in a highly desirable rural location, on the outskirts of Lovedean Villa...
Siskin Close, Bishops Waltham, SO32
5 Bedroom Detached House | £675,000
Over 2300sqft in size and set at the end of quiet cul-de-sac in Bishops Waltham, overlooking fields is this substantial...
Winchester Road, Waltham Chase, SO32
4 Bedroom Detached House | £695,000
Set with mature gardens extending to around a quarter of an acre this deceptively spacious, well presented family home c...
Turkey Island, Shedfield, SO32
3 Bedroom Detached House | £695,000
Dating back to 1860 this beautiful family home combines both character and thoughtfully designed living accommodation th...

White & Guard (Bishops Waltham)
Brook Street, Bishops Waltham, Hampshire, SO32 1GQ
How much is your home worth?
Use our short form to request a valuation of your property.
Request a Valuation
