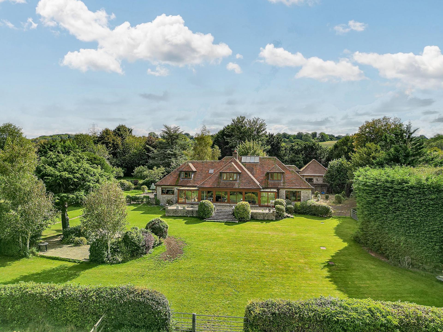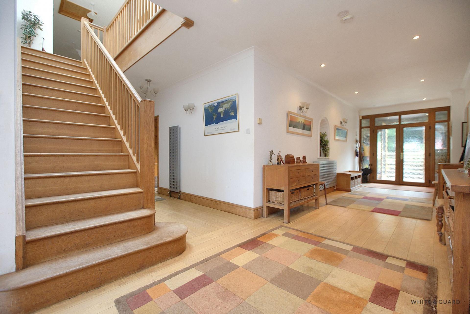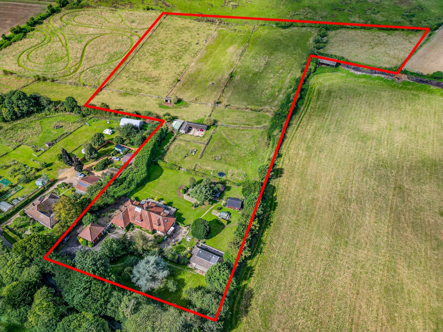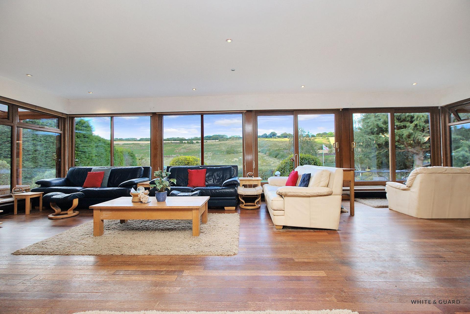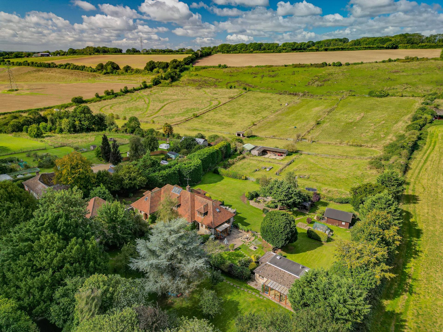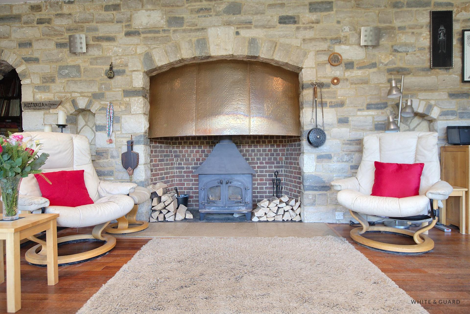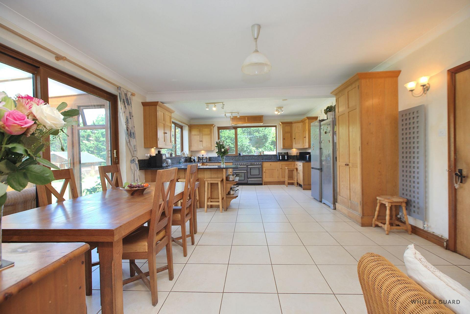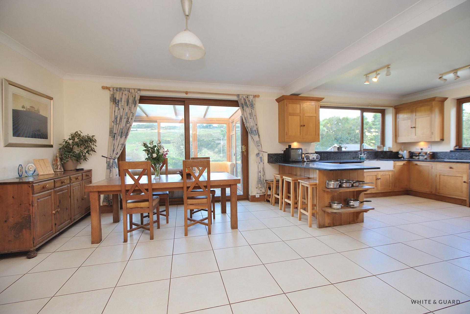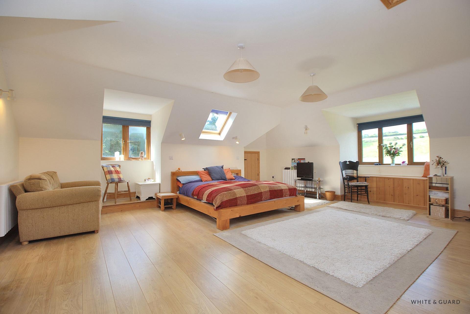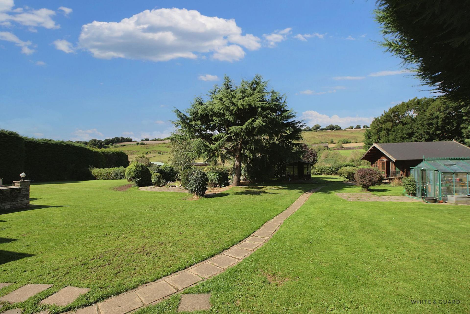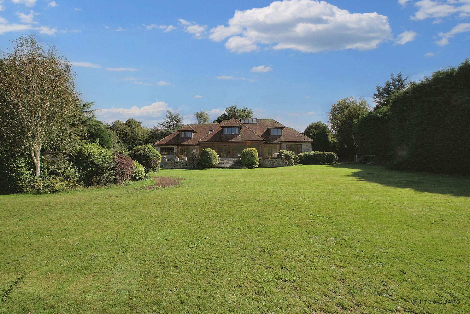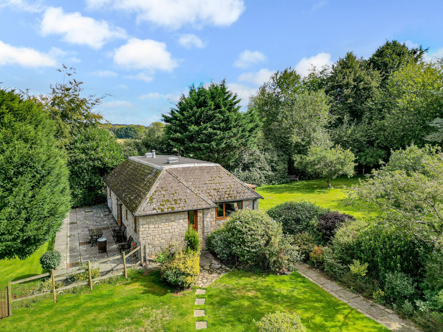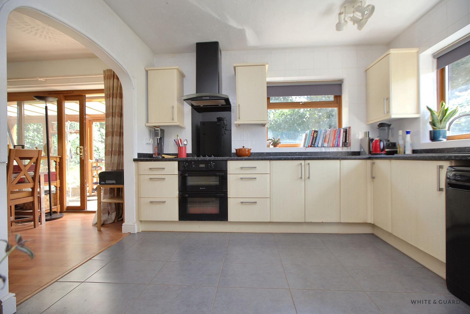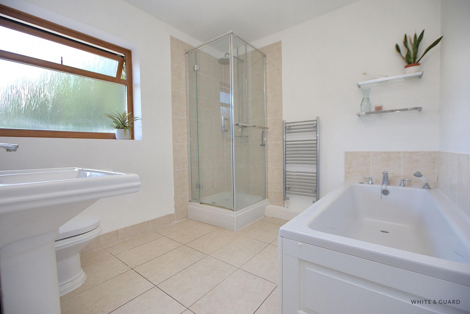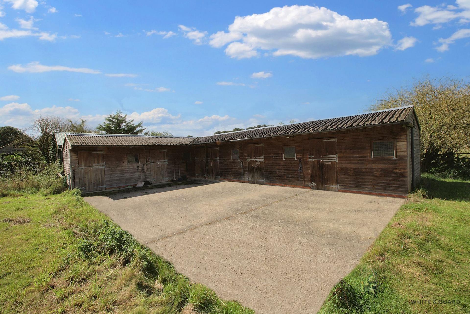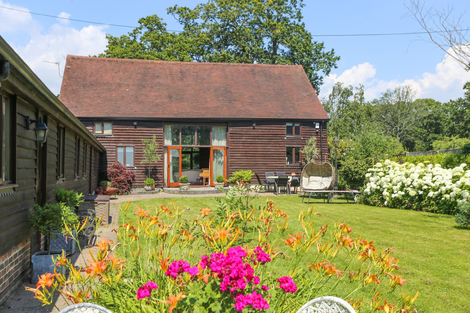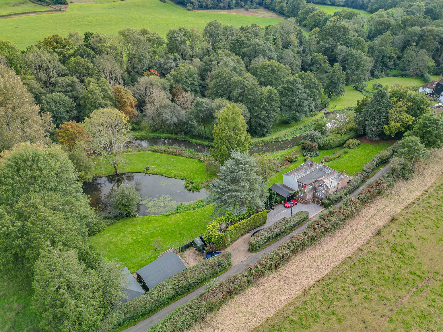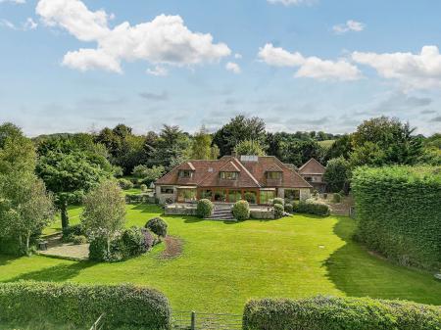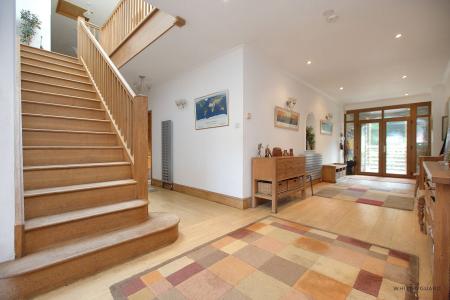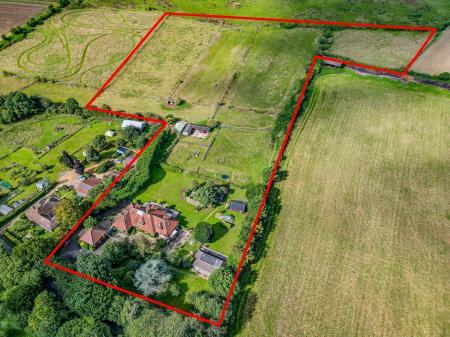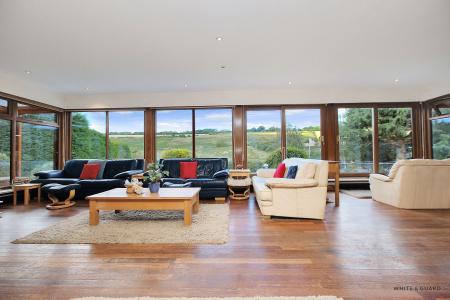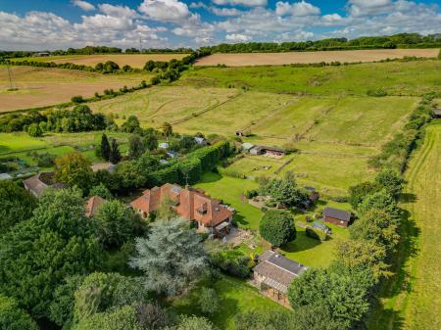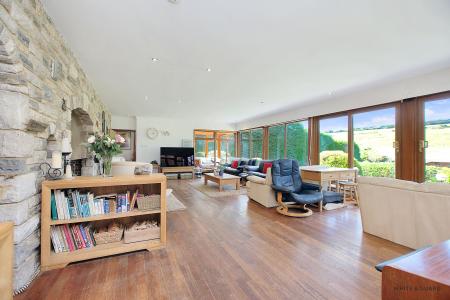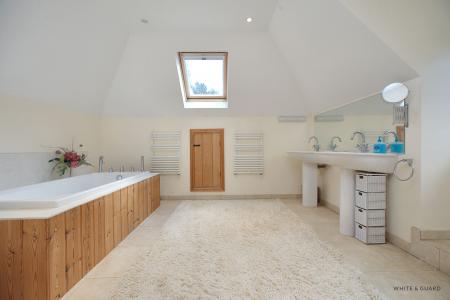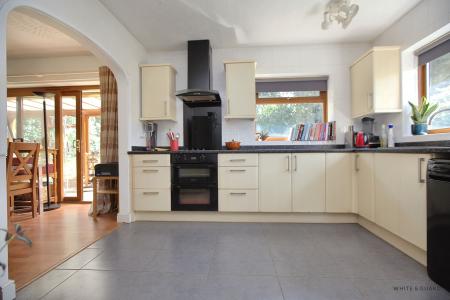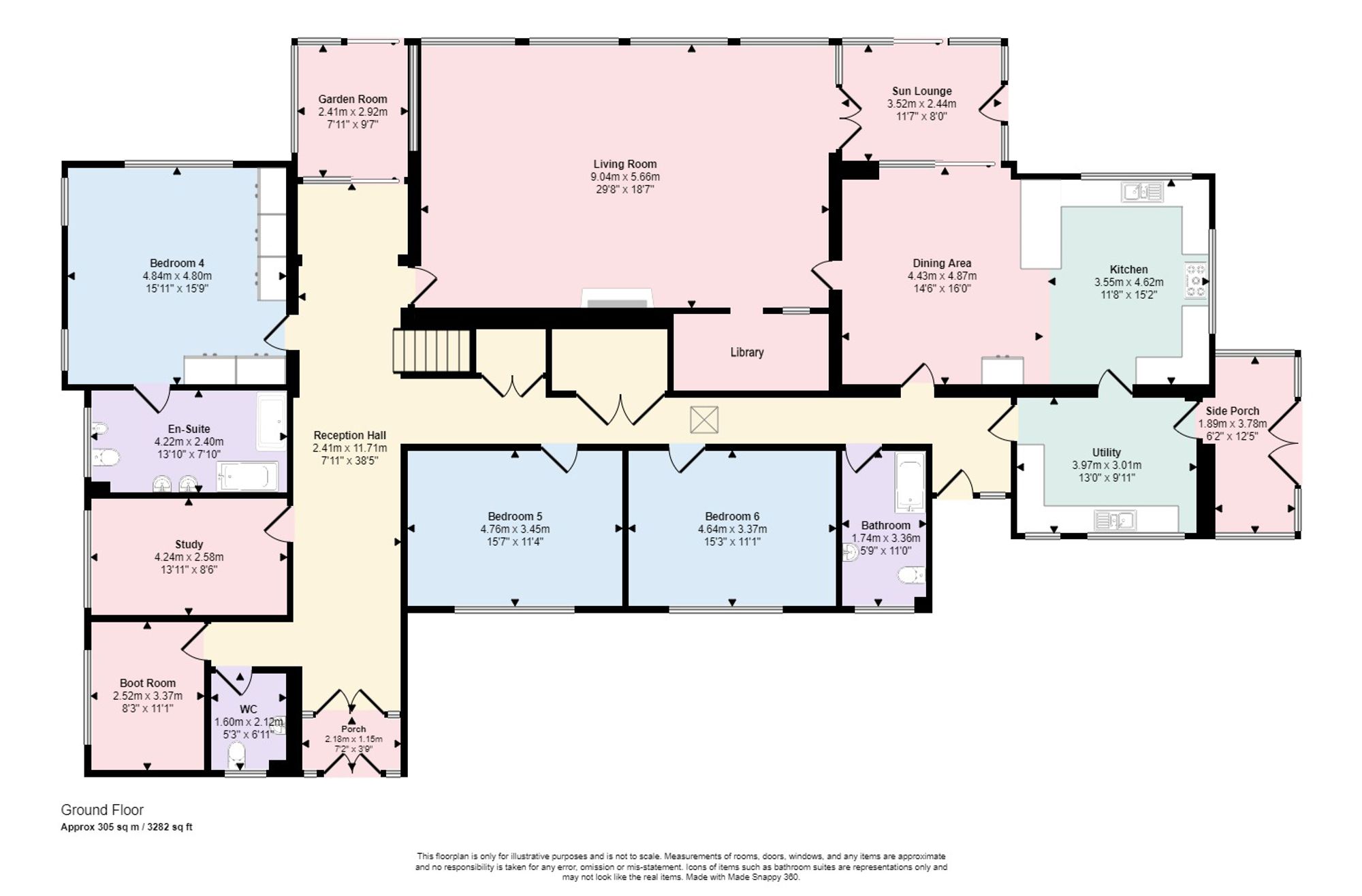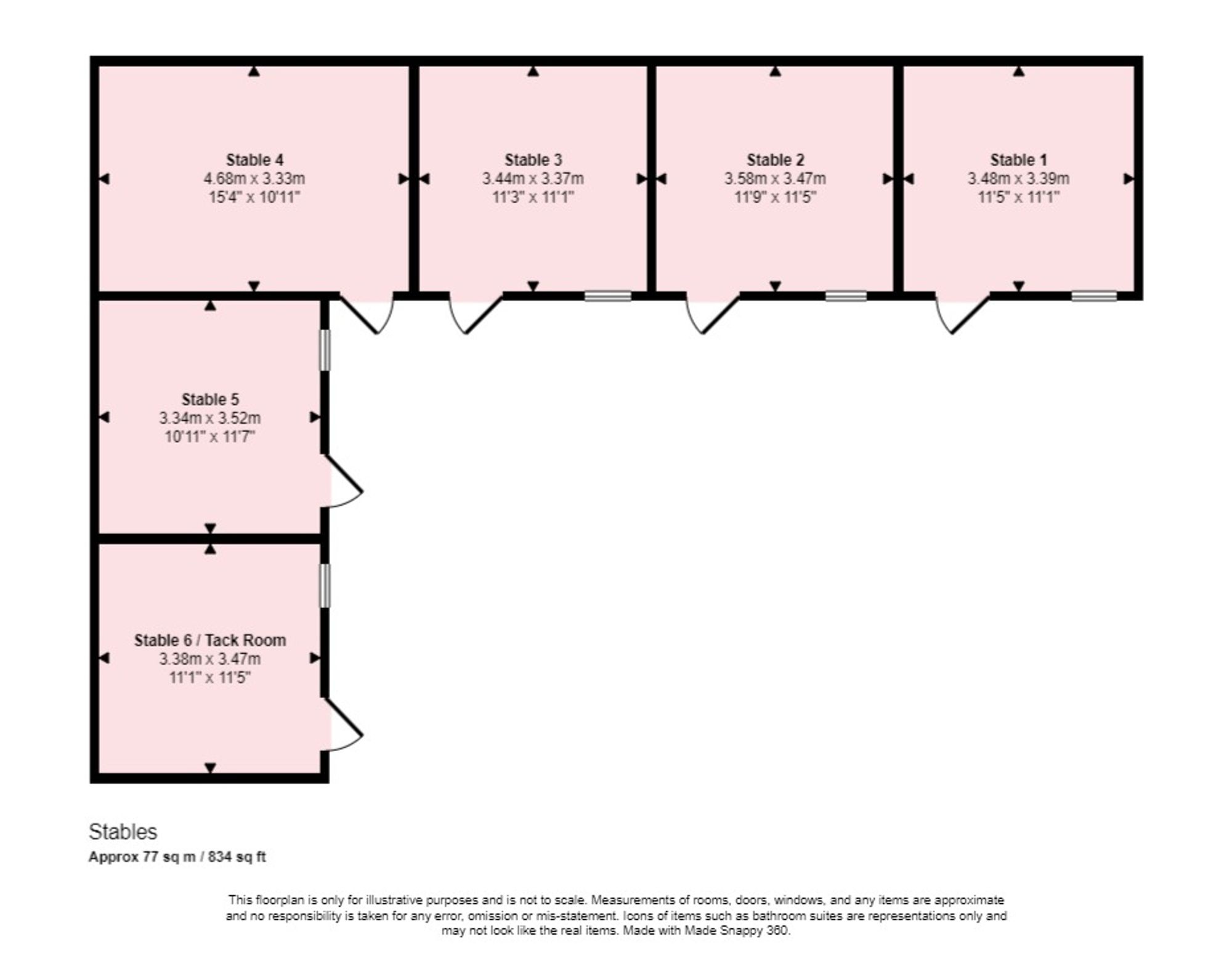- WINCHESTER COUNCIL BAND G
- EPC RATING D
- FREEHOLD
- BEAUTIFUL SIX BEDROOM FAMILY HOME SET ON APPROX. 10 ACRES
- 6000 SQFT OF LIVING ACCOMMODATION
- STUNNING VIEWS OF THE SURROUNDING COUNTRYSIDE
- SELF CONTAINED ONE BEDROOM ANNEX
- TWO BATHROOMS & TWO ENSUITES
- DETACHED DOUBLE GARAGE
- SUMMERHOUSE, LARGE CABIN AND 24FT BARN
6 Bedroom Detached House for sale in Bishops Waltham
INTRODUCTION
This incredible family home is nestled in a peaceful rural setting on an expansive plot approaching 10 acres, which features formal gardens, a stable block and paddocks. With over 6,000 sqft of living accommodation the property provides an abundance of space throughout, including the notable 38ft reception hall. Offering vast views across its own land and surrounding countryside the main house provides flexible use for up to seven bedrooms accompanied by four bathrooms, two of which are en-suite. Set within the grounds is a self-contained one bedroom cottage with its own private garden that delivers first class annexe or guest type accommodation. Amongst countless other benefits the property showcases a detached double garage, summer house, a large cabin, previously used as a gym and a 24ft barn.
LOCATION
Owslebury is a charming village situated in the picturesque countryside and nestled within the South Downs National Park. The cathedral city of Winchester, which is close by, offers many attractions and amenities. With award-winning pubs and restaurants and a plethora of boutique shops and cafe bars. It is also within easy reach of Southampton Airport and all main motorway access routes also easily accessible, enabling direct routes to Southampton, Winchester, Portsmouth, Chichester, Guildford and London.
INSIDE
An enclosed entrance porch provides access to the home and leads through to a highly impressive 38ft reception hall with an impressive oak staircase, which really sets the tone for this wonderful home. Oak doors to your left-hand side open to a cloakroom, boot room and study, while set at the rear of the property is the fourth bedroom with an adjoining five-piece ensuite bathroom that encompasses an inset bath and enclosed shower cubicle, WC, bidet and twin wash hand basins. The principal living space extends across the back of the house and is afforded incredible views of rolling countryside, paddocks and farmland, all framed by eight floor to ceiling double glazed panels including two sets of sliding doors which open onto the garden terrace. The living room itself is of a large proportion and measures 29ft in width, providing an array of space to suit. One wall is set in “Purbeck” stone and delivers a stunning focal point in the form of an inset log burning fire with exposed brick surround. A further oak door to one side seamlessly transitions into the kitchen dining area which comprises a good range of wall and base oak units with complimentary black granite work surfaces which extend to offer breakfast bar seating and incorporate an inset double butler sink and provides space for an electric range cooker. From the dining area double glazed sliding doors lead through to a dual aspect sun lounge. Accessed by an oak stable door in the kitchen is a conveniently positioned utility room with fitted wall and base level units with work surfaces over, an inset sink and space and plumbing for a washing machine and tumble dryer. A glazed door to the side opens to a double-glazed side porch. The remaining ground floor accommodation, all accessed from the inner hall includes bedrooms five and six which are both double rooms and are serviced by a well-appointed bathroom suite.
The first floor landing showcases an impressive vaulted sky lantern which provides a good degree of natural light. The prominent dual aspect master bedroom benefits from a walk in wardrobe and provides an excellent degree of space for further bedroom furniture, a window seat set within the dormer showcases wonderful elevated rural views. The adjoining en-suite comprises an inset bath, separate mains shower cubicle, twin pedestal wash basins, vertical wall radiator and two heated towel rails. The second and third bedrooms are both impressively sized double bedrooms with bedroom two having an adjoining walk-in wardrobe and dressing area. Both bedrooms are serviced by a further bathroom suite that has an inset bath, twin wash hand basins, a WC and heated towel rail.
Set within the grounds and benefitting from its own private orchard garden is a fully self-contained one-bedroom cottage. The property provides a brilliant range of accommodation extending to around 1000 sqft and consists of a lounge, dining room, conservatory, a well-presented fitted kitchen, master bedroom with four piece en-suite, a utility room and separate WC.
OUTSIDE
Externally, the property provides a large driveway capable of accommodating ten plus vehicles, it also leads to a detached double garage.
The main house, cottage and formal gardens sits on a plot of around 1.38 acres. The garden provides a fabulous patio terrace which overlooks the garden and associated land and leads to a well maintained lawn which encompasses a summer house, garden shed, large cabin and greenhouse. There is a range of mature hedging to either side ensuring a nice degree of privacy. Beyond the formal gardens, a five-bar metal gate leads through to a paddock and in turn the stable block can be found which offers 6 stables with power and water and has a 24ft barn adjacent to the stables, the remaining land comprises several paddocks and fields which totals over 8 acres.
In respect of the equestrian facilities, the local area provides brilliant riding opportunities to ride out from the property itself and enjoy hacks through countryside and woodland. In particular, well-established bridleways lead to Monarchs Way and South Downs Way. Also perfect for dog walkers and country strolls which lead to Owslebury Village, and further afield the villages of Twyford and Shawford.
SERVICES:
Water, electricity and private drainage are connected. There is a private supply of oil via a tank for the main property and second tank for the annexe. Please note that none of the services or appliances have been tested by White & Guard.
Broadband : Superfast Fibre Broadband 50-80 Mbps download speed 12 - 20 Mbps upload speed. This is based on information provided by Openreach.
Energy Efficiency Current: 58.0
Energy Efficiency Potential: 101.0
Important Information
- This is a Freehold property.
- This Council Tax band for this property is: G
Property Ref: d18de36e-9235-4bf8-a7b5-2e55e13423fe
Similar Properties
Dundridge Lane, Bishops Waltham, SO32
4 Bedroom Detached House | £1,500,000
A stunning, completely re-modelled and tastefully updated family home set within this pretty hamlet on the edge of the v...
5 Bedroom Barn Conversion | Offers in excess of £1,500,000
The property originally formed part of Clarendon Farm with the building originally used as both a stable block and in pa...
4 Bedroom Detached House | £1,500,000
With picturesque views across your own private lake, lush rolling lawns extending to circa 1.3 acres and the River Hambl...

White & Guard (Bishops Waltham)
Brook Street, Bishops Waltham, Hampshire, SO32 1GQ
How much is your home worth?
Use our short form to request a valuation of your property.
Request a Valuation
