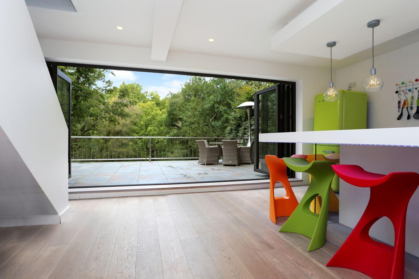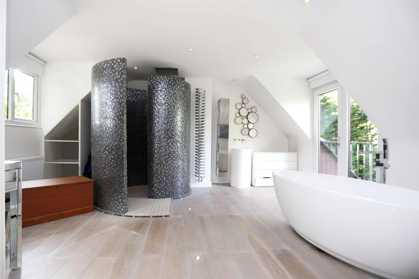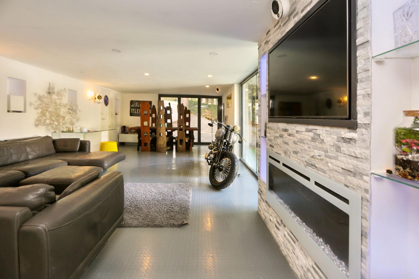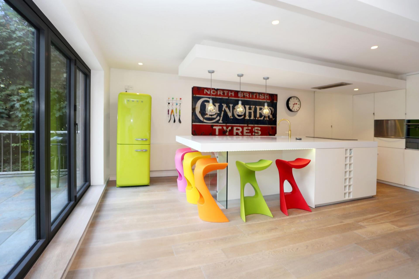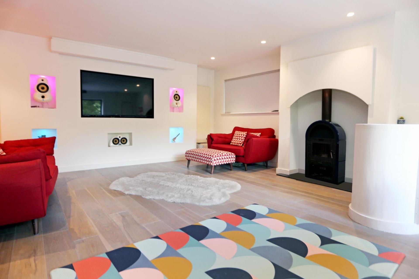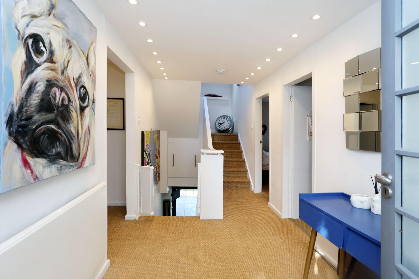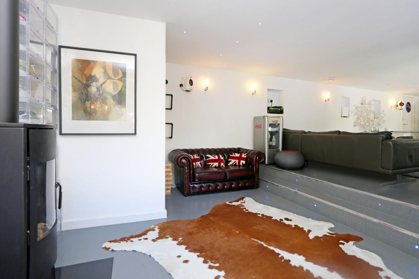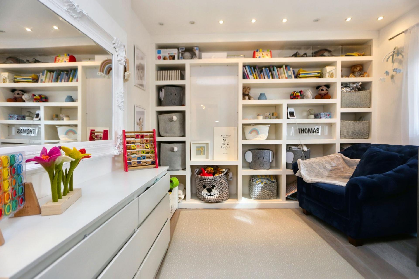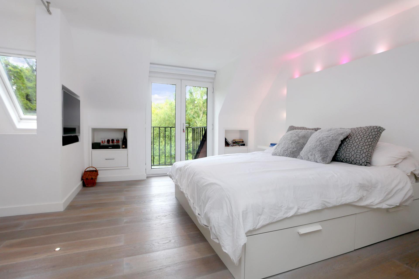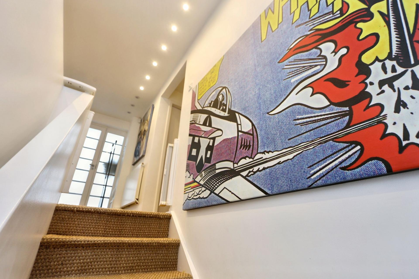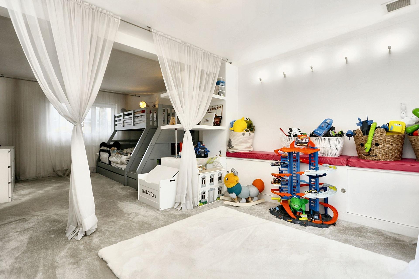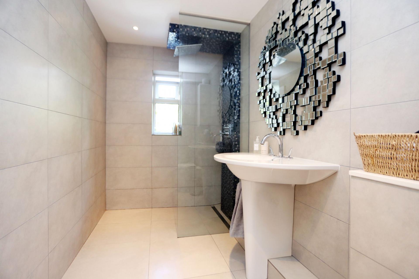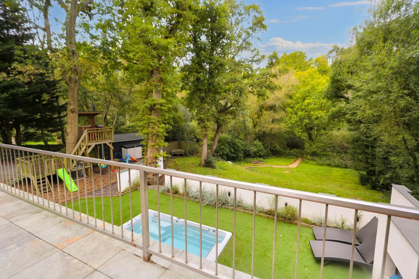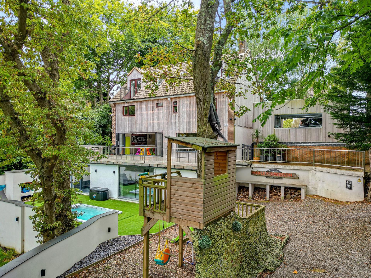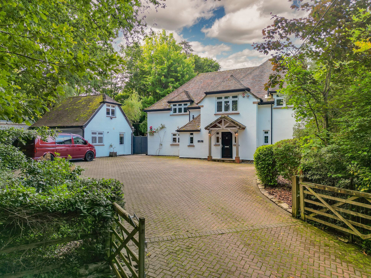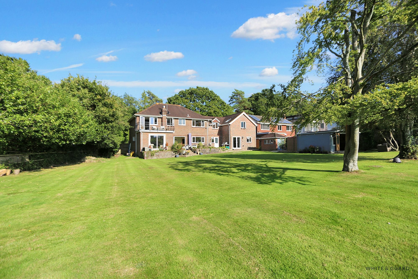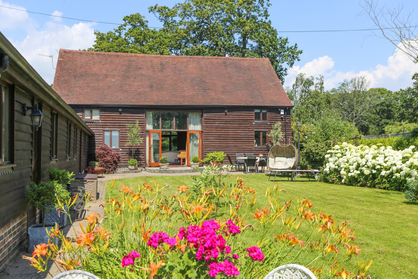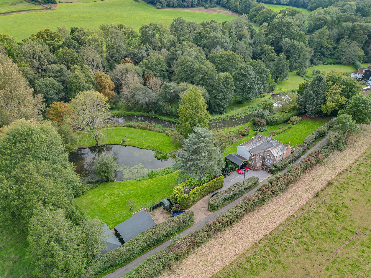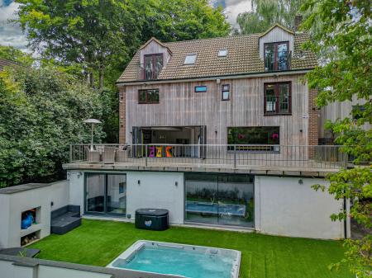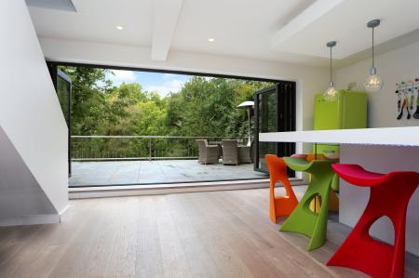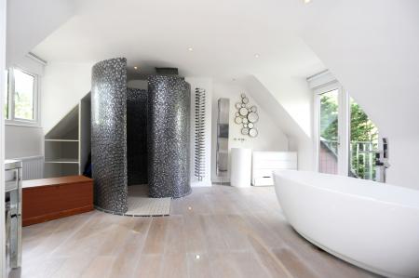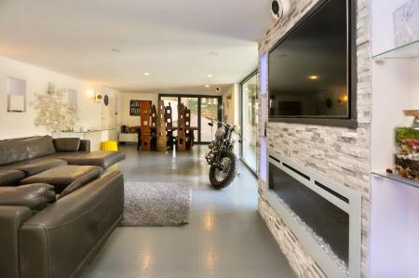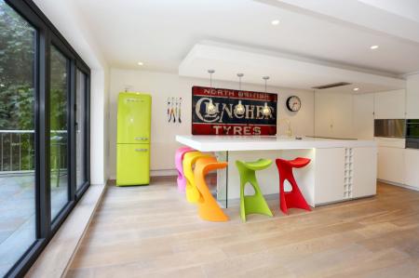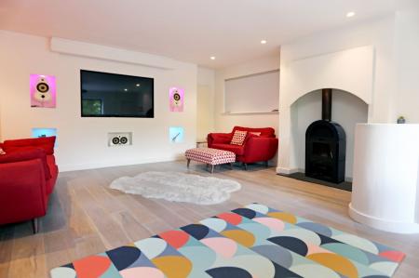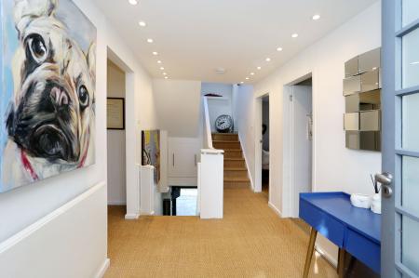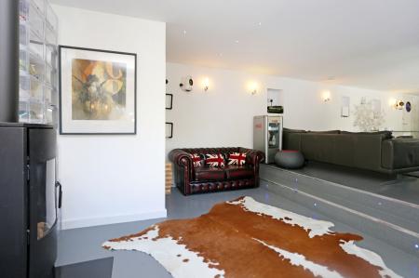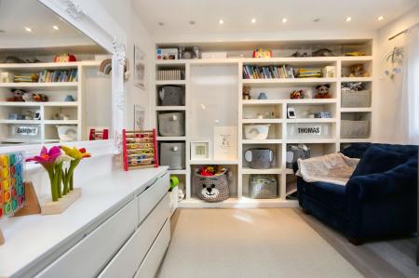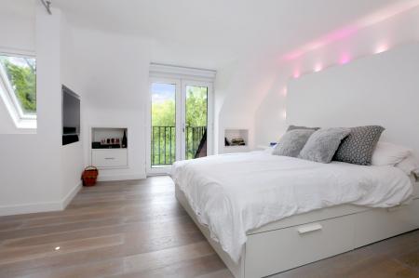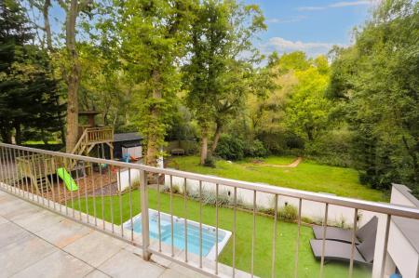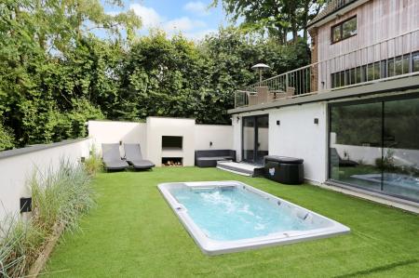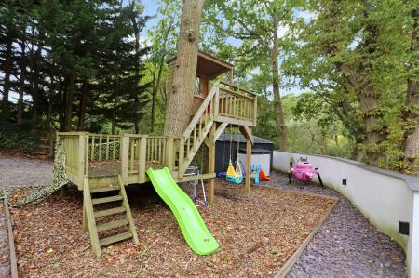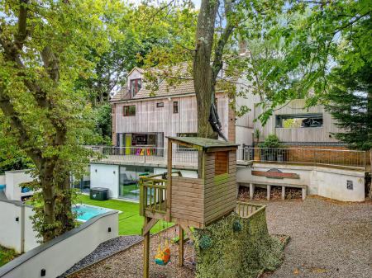- EASTLEIGH COUNCIL BAND G
- FREEHOLD
- STYLISH FOUR BEDROOM DETACHED FAMILY HOME
- JUST UNDER 4000 SQFT OF ACCOMMODATION
- APPROX. HALF AN ACRE OF MATURE GARDENS
- MODERN KITCHEN BREAKFAST ROOM
- 38 FT ENTERTAINMENT ROOM
- ENSUITE TO MASTER BEDROOM
- DRIVEWAY AND GARAGE
- EPC RATING C
4 Bedroom Detached House for sale in Bishops Waltham
INTRODUCTION
Set within only a short walk from the Royal Victoria Country Park and Southampton Water, this stunning family home has been completely remodelled and stylishly updated by the current owners and comes with just under 4000 sq ft of accommodation and mature gardens approaching half an acre. Internally the house has a large sitting room, modern kitchen breakfast room, utility room, cloakroom, with bi-folding doors onto a raised patio that enjoys views over the garden and woodland beyond, 38ft entertainment room that joins a private courtyard with jacuzzi/exercise pool and BBQ area. There are four double bedrooms, the second of which is 21ft and was formerly two separate rooms, family bathroom and beautifully appointed ensuite to the master with large walk-in shower and freestanding oval shaped bath along with two further balcony's from the first floor. Additional benefits include a driveway, garaging, high specification security system, children’s play area and a beautiful mature rear garden. To fully appreciate everything that this truly wonderful family home has to offer, an early viewing is undoubtably a must.
LOCATION
This property is set on the edge of the beautiful Royal Victoria County Park, towards the end of a no though road with the park being set within 200 acres of grassy park and woodland on the very edge of Southampton Water. The village also has two pubs, a school, church, store and Post Office, railway station, cricket pavilion and sailing club. Netley also is only minutes away from Hamble and its marina, which is a yachting Mecca, attracting many sailing enthusiasts throughout the year. Southampton Airport is also within easy reach, along with access to all main motorway routes, enabling direct routes to Southampton, Portsmouth, Winchester, Chichester, Guildford and London.
INSIDE
Approached via a pathway that leads to a wooden and glass panelled front door you are then taken directly through to the inviting entrance hall. The hallway, which is a lovely light and airy space and flooded with light, as is the rest of the house, has staircases to both the first floor and lower ground floors. Doors then leads through to bedroom two, which was previously two rooms and has a double-glazed window to the front and French doors to the rear with Juliet balcony. There is then a modern bathroom with wet-room style opens double width shower, wash-hand basin and low-level WC and spotlights with utility room that has fitted wall and base units and various appliance space. Bedroom three has a window to the front, fitted shelving and is a double room, as is bedroom four that overlooks the rear garden and has fitted wardrobes.
On the first floor there is a spacious master bedroom which has French doors to the rear along with a Juliet balcony with the room also benefitting from fitted drawers and TV unit to one side. There are then a range of fitted wardrobes from the bedroom with the area opening into a stylish and exceptionally good size ensuite that has a walk in curved, fully tiled shower, freestanding oval shaped bath, circular barrel style modern wash hand basin and WC, as well as a heated towel rail to one wall. On the lower ground floor the house has a sitting room that again is flooded with light due to large picture window that overlooks the rear garden, there is a woodburning stove to one side of the room, alcoves/recess points to one wall with inset lighting, fitted shelving along one wall, a staircase to the entertainment room with further door that then leads into the large kitchen breakfast room. This room is fitted with a stylish range of wall and base units, has a range of built in Smeg appliances including oven, dishwasher, fridge and freezer, all centred around a large central island. From one end of room bi-folding doors then lead through to the large, raised patio area. There is also a modern cloakroom from one side of the kitchen.
The entertainment room, which is a beautiful 38ft room, has two sets of patio doors to the rear, a set of patio doors to the side with the main focal point of the room then being the slate tiling chimney breast with inset lighting to the side and backlit fire. The room also has light wood effect flooring and a modern cloakroom at one end and opens directly out onto the private courtyard and pool/BBQ area.
OUTSIDE
To the front of the house the garden has been entirely landscaped and is maintenance free, with driveway to the side providing ample parking that then leads up to the garage that has an electric remote-controlled door, fitted units providing useful storage space, neon lighting to the ceiling and ceramic tiled flooring. There is then a large picture window to the rear of the garage that enjoys views over the rear garden and the children's play area that sits to the side of the pool/BBQ area. The rear garden itself is mainly lawned with a shingled pathway and seating area to one side with a large shed that also provides useful storage for garden machinery.
SERVICES:
Gas, water, electricity and mains drainage are connected. Please note that none of the services or appliances have been tested by White & Guard.
Superfast Broadband 39-62 Mbps download speed 6 - 11 Mbps upload speed. This is based on information provided by Openreach. This is based on information is provided by Openreach.
Energy Efficiency Current: 70.0
Energy Efficiency Potential: 78.0
Important Information
- This is a Freehold property.
- This Council Tax band for this property is: G
Property Ref: 92935673-2d81-4b70-abe1-c82168bb2eac
Similar Properties
5 Bedroom Detached House | Offers in excess of £1,400,000
Combining both charm and modern living perfectly, this wonderful family home is set within the very heart of this pretty...
5 Bedroom Detached House | Offers in excess of £1,350,000
Set along one of the most requested roads within Curdridge, is this substantial detached residence positioned on a 1.43...
5 Bedroom Detached House | £1,250,000
An outstanding character home set on enclosed grounds which extend to over half an acre. Positioned along a peaceful rur...
Dundridge Lane, Bishops Waltham, SO32
4 Bedroom Detached House | £1,500,000
A stunning, completely re-modelled and tastefully updated family home set within this pretty hamlet on the edge of the v...
5 Bedroom Barn Conversion | Offers in excess of £1,500,000
The property originally formed part of Clarendon Farm with the building originally used as both a stable block and in pa...
4 Bedroom Detached House | £1,500,000
With picturesque views across your own private lake, lush rolling lawns extending to circa 1.3 acres and the River Hambl...

White & Guard (Bishops Waltham)
Brook Street, Bishops Waltham, Hampshire, SO32 1GQ
How much is your home worth?
Use our short form to request a valuation of your property.
Request a Valuation

