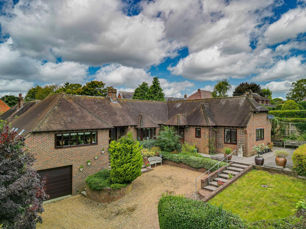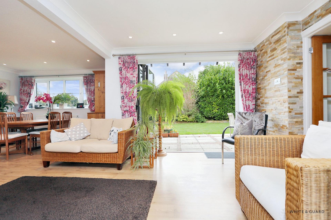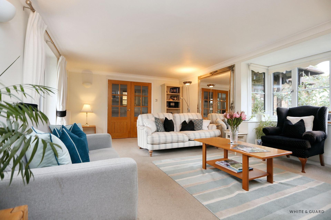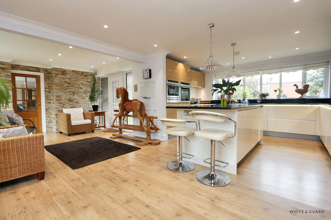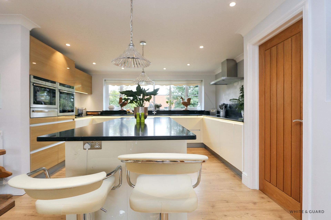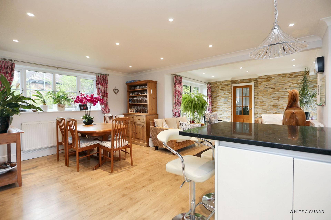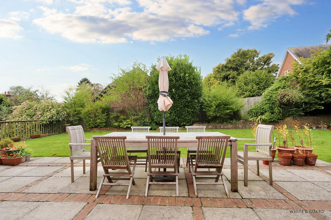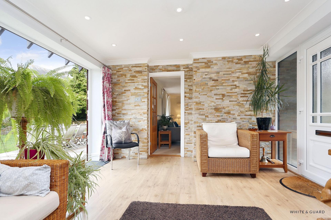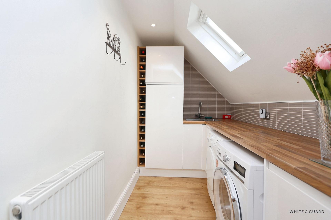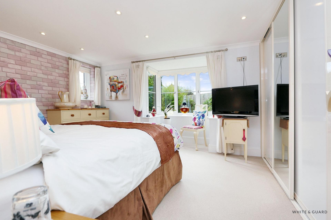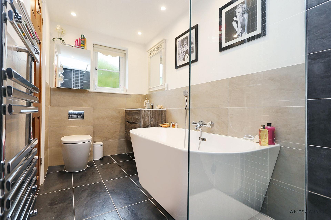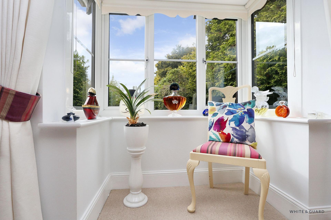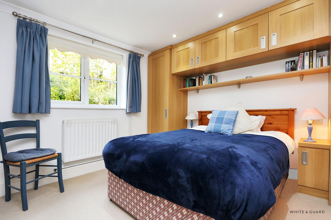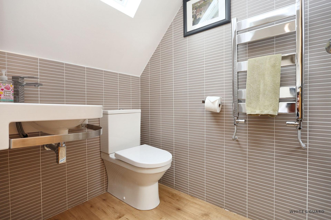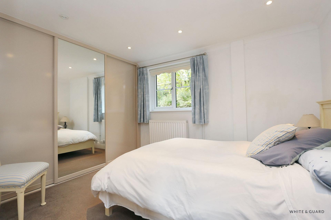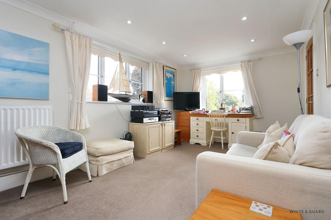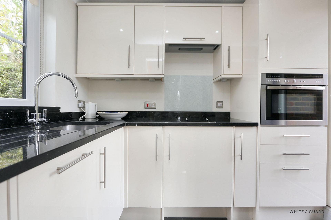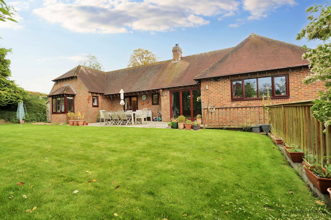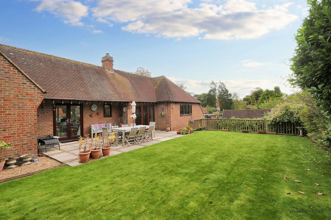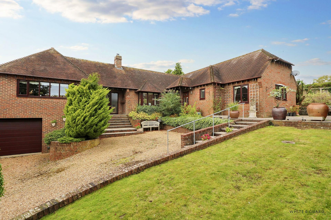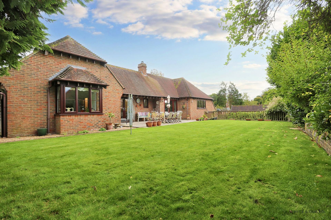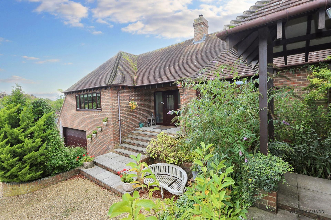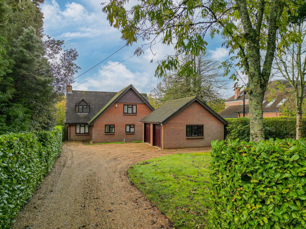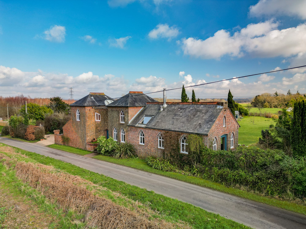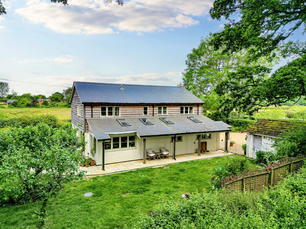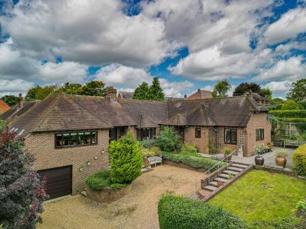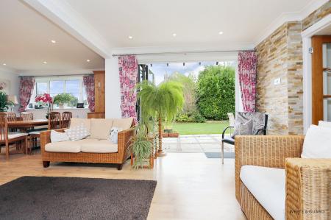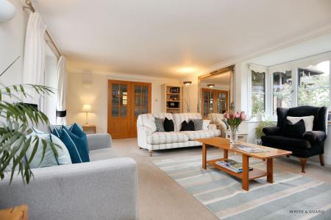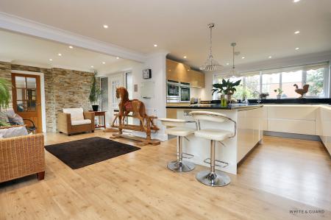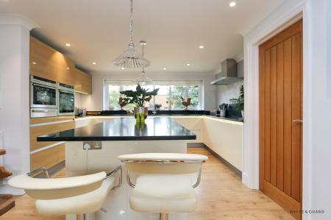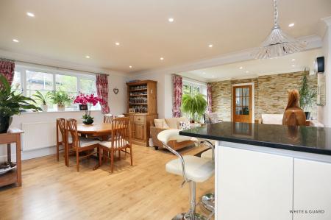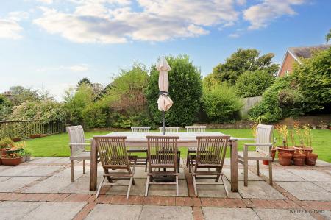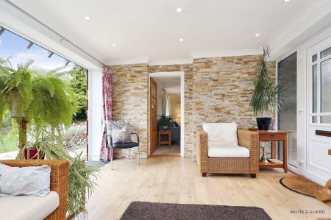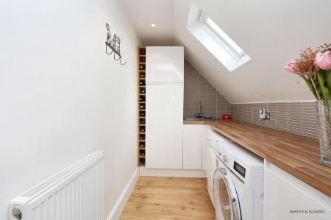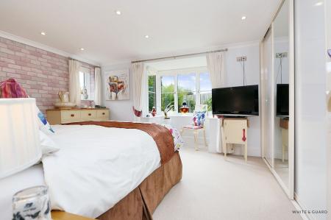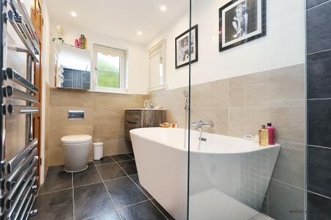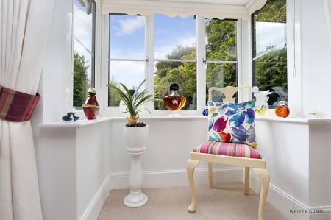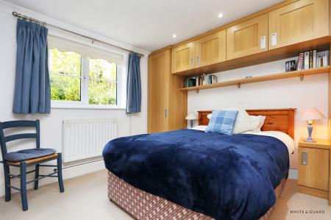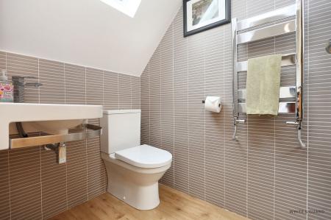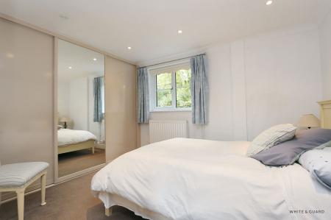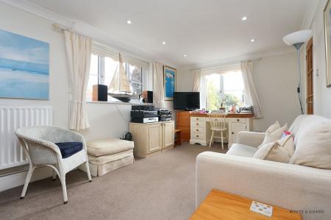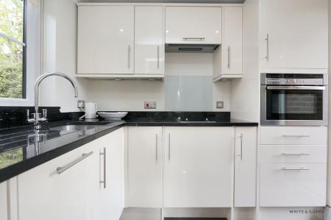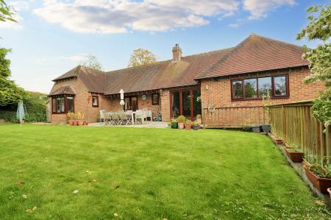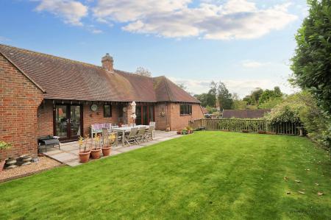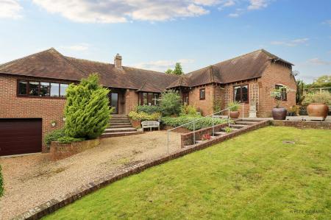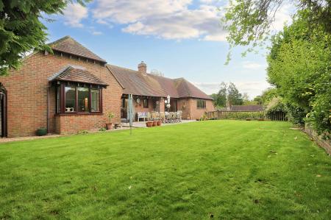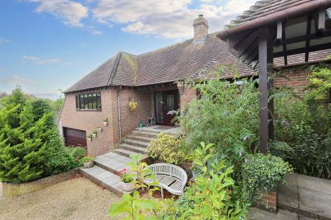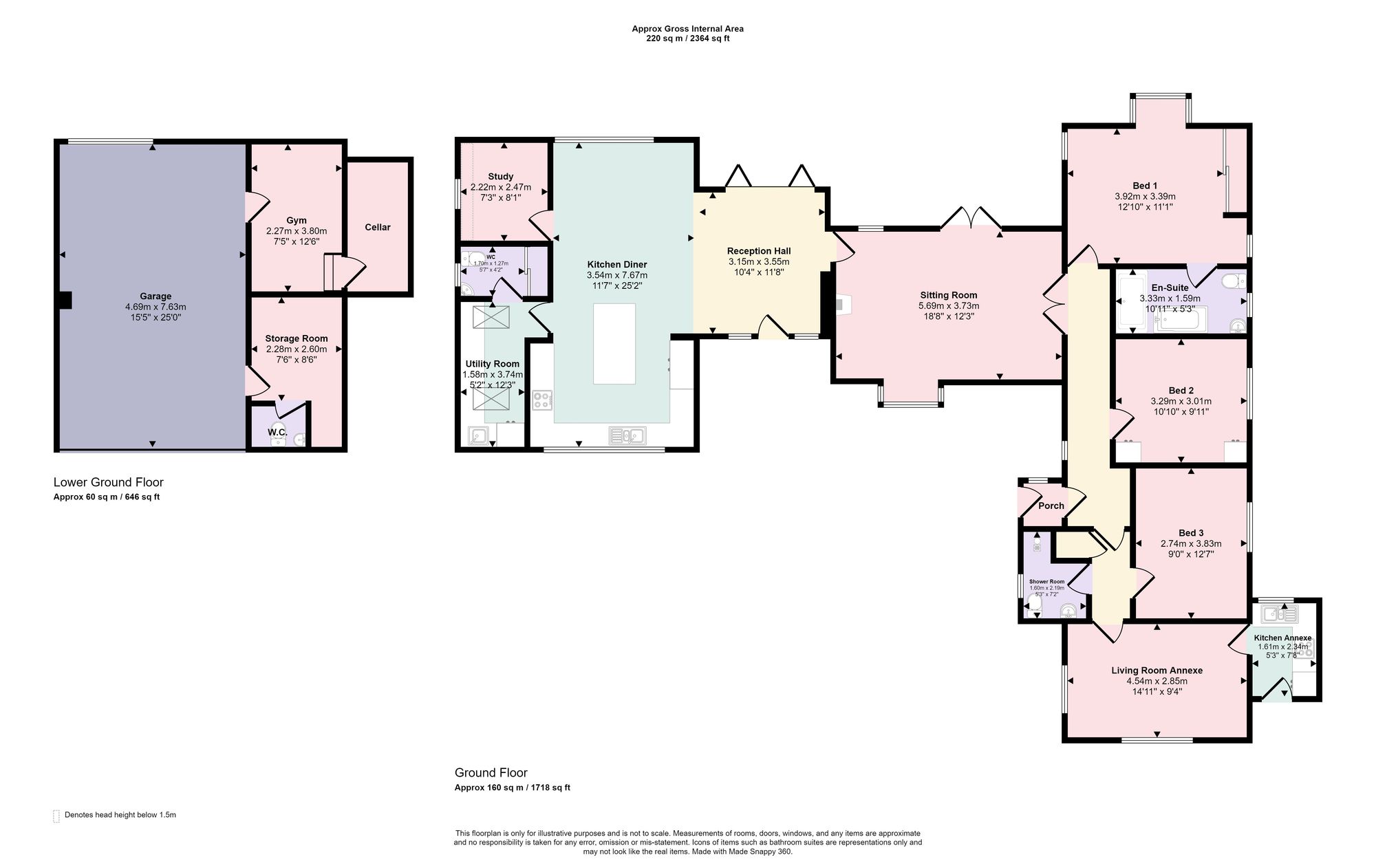- WINCHESTER COUNCIL BAND G
- FREEHOLD
- NO FORWARD CHAIN
- STUNNING KITCHEN DINING FAMILY ROOM
- THREE/FOUR SPACIOUS DOUBLE BEDROOMS
- ANNEXE
- LARGE DOUBLE GARAGE
- DRIVEWAY PROVIDING OFF ROAD PARKING FOR SEVERAL VEHICLES
- ATTRACTIVE REAR GARDEN
- EPC RATING D
4 Bedroom Detached House for sale in Bishops Waltham
INTRODUCTION
Presented to an exceptional level and positioned in the Meon Valley, along one of the most requested roads in Meonstoke Village, this detached bungalow is offered for sale with no forward chain. The property sits on an elevated plot and features a remarkable kitchen, dining, and family room with bi-folding doors that lead out to the garden. Additional highlights of the home comprise a cosy sitting room with a log-burning fire, three / four spacious double bedrooms (one with an en-suite), a study, and a utility room. Furthermore, the property provides flexible accommodation to suit annexe type living as well as a large double garage, driveway and attractive rear garden.
LOCATION
Meonstoke, mentioned in the Doomsday Book of 1086 with a suggested population of just 140 people is now a highly sought after rural residential location. With a great sense of community, its outstanding local schools, village hall, shop/post office and historic churches Meonstoke provides an idyllic place to live. The former Meon Valley Railway is now a 21-mile track suitable for walking, cycling or horse riding and this leads from the village to West Meon in a northerly direction and the village of Wickham to the South, taking historic points along its route. Two local pubs namely The Bucks Head and The Shoe (Visit England Silver Award Winner pub of the year 2023) are close by and slightly further afield is the historic city of Winchester with a range of bars, restaurants and historical attractions. Just a short distance are the market towns of Petersfield, Alresford, Bishops Waltham and Wickham with an array of services and shops, pubs and eateries.
Winchester, and Petersfield, both have regular one-hour rail connections to London Waterloo and are 12 miles (25 minutes) away. Private schooling in Winchester, Petersfield and Fareham is convenient including Bedales, Churchers and Ditcham Park at Petersfield and Winchester College, Twyford, Pilgrim’s, Boundary Oak, Princes Mead, and St. Swithun’s School for Girls.
INSIDE
A double-glazed front door with adjoining glazed panels opens into the stunning reception hall that has bi-folding doors to the rear and open onto the garden. Laid to oak wood flooring the room seamlessly extends into a beautifully presented kitchen dining area. The high specification Italian kitchen comprises a good range of wall and base level units with striking black granite work surfaces which incorporate an inset sink and De Deitrich induction hob with extractor hood over, an electric oven, electric combination oven with grill and warming drawer under. Further integrated appliances include two fridges, freezer and a dishwasher. A central island with fitted granite work surfaces provides breakfast bar seating and further base storage under. Space is provided for a dedicated dining area and internal oak doors lead through to a purposeful utility room with adjoining WC and a dedicated study with built in storage and desk space. The formal living room provides an attractive dual aspect with a box bay window to the front aspect and double-glazed door and window to the rear, a focal point to the room is the log burning fire with brick surround and granite hearth and mantle. From the living room glazed panel double oak doors open to the inner hall which provides access to the all the bedrooms and contributes to the excellent layout of the property. T
The master bedroom overlooks the rear garden via a box bay window and provides a good range of fitted wardrobes with further space for freestanding furniture. A well-appointed four piece en-suite comprises a fitted roll top bath, walk mains shower cubicle, WC, wash hand basin and chrome heated towel rail. Furthermore, there is a double-glazed window to the side elevation, tiling to the principal area, spotlighting and has underfloor heating. Bedrooms two and three are both well-proportioned double rooms and benefitting from having fitted wardrobes. A further shower services the remaining bedrooms, while the inner hall leads the annexe accommodation which is currently used as a sitting room with an adjoining modern fitted kitchen but could also be utilised as a fourth bedroom. The annexe area has two private entrances and would also have access to a private garden set at the front of the bungalow overlooking Rectory Lane.
OUTSIDE
To the front of the property a widening shingled driveway with retaining brick walls to either side provides ample off-road parking and is enclosed by attractive front gardens which are well set with a range of mature shrubs, plants, hedging and a well-maintained lawn. Accessed via an electric door the substantial integral double garage provides not only secure parking but a workshop / storage room, a WC and a further area perfect for a home gym. The peaceful rear garden provides a relaxing setting with a large patio terrace extending from the rear of the bungalow which in turn leads to a large lawn. The garden is enclosed by wood panel fencing with a range of mature trees and shrubs. To one side of the garden, steps lead down to a “wild garden” which offers complete privacy and could also be used as a hot tub area. There is also a shed and a log store. A double-glazed door offers pedestrian access to the garage.
SERVICES:
Water, electricity and private drainage are connected. Please note that none of the services or appliances have been tested by White & Guard.
Broadband ; Superfast Broadband 43-67 Mbps download speed 9 - 16 Mbps upload speed. This is based on information provided by Openreach.
Energy Efficiency Current: 62.0
Energy Efficiency Potential: 73.0
Important Information
- This is a Freehold property.
- This Council Tax band for this property is: G
Property Ref: 66515e75-4ef7-4bba-8097-d115e1bdc66b
Similar Properties
Gamblins Lane, Shirrell Heath, SO32
4 Bedroom Detached House | Offers in excess of £1,000,000
Occupying a truly picturesque location, showcasing views of surrounding fields and woodland, this detached family home b...
Southwick Road, North Boarhunt, PO17
4 Bedroom Detached House | Offers in excess of £975,000
Ground Floor: Combining both space and versatility for any growing or large family, this lovely family home comes with...
3 Bedroom Detached House | Offers in excess of £950,000
Winner of the Individual Homes Award, this stunning architect designed Grade II listed former Chapel will certainly capt...
Wangfield Lane, Curdridge, SO32
6 Bedroom Detached House | Guide Price £1,100,000
Situated in a delightful semi-rural location adjacent to rolling countryside, this detached single-storey home is offere...
4 Bedroom Detached House | Offers in excess of £1,150,000
Situated in a picturesque rural setting with panoramic views of the surrounding fields, lies this exquisite four-bedroom...
5 Bedroom Detached House | Offers in excess of £1,200,000
Set on delightful and expansive plot extending to around half an acre, is this stunning five double bedroom detached hom...

White & Guard (Bishops Waltham)
Brook Street, Bishops Waltham, Hampshire, SO32 1GQ
How much is your home worth?
Use our short form to request a valuation of your property.
Request a Valuation
