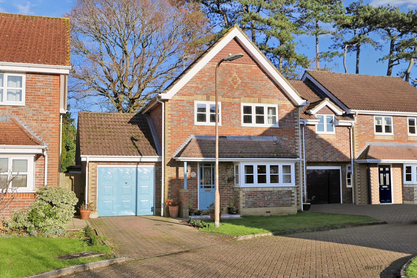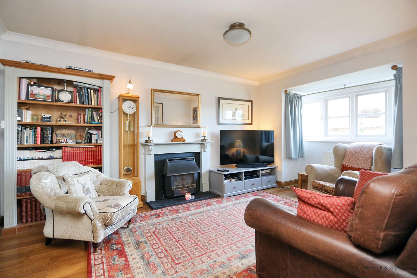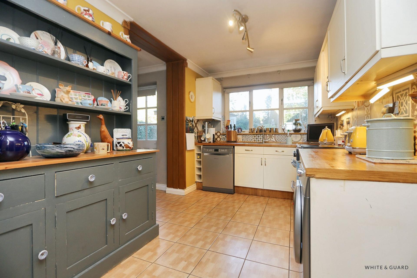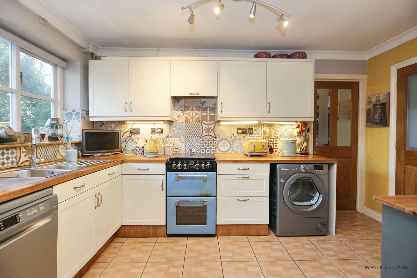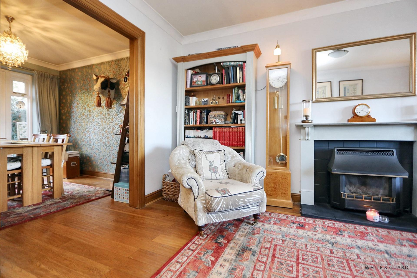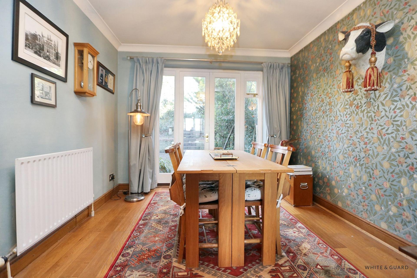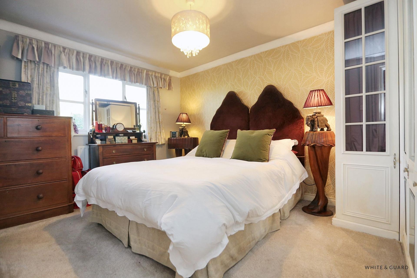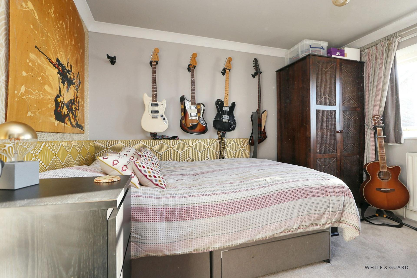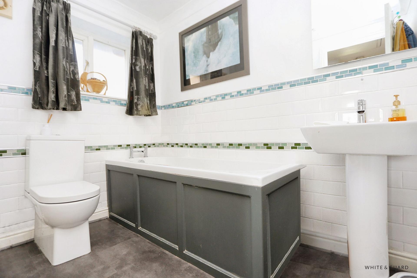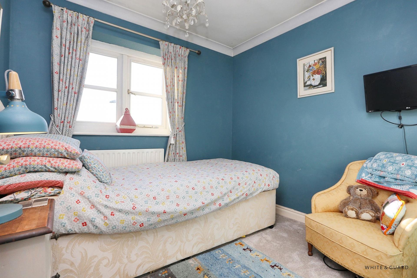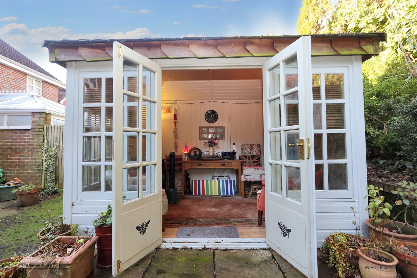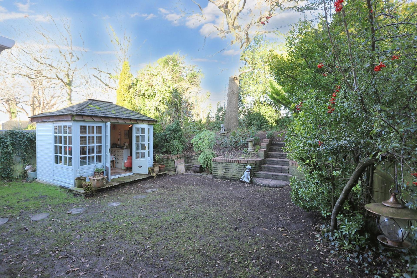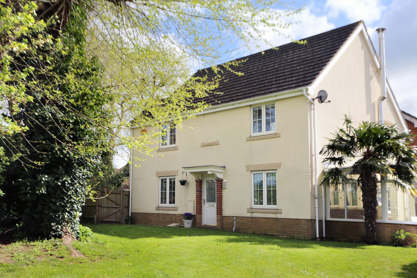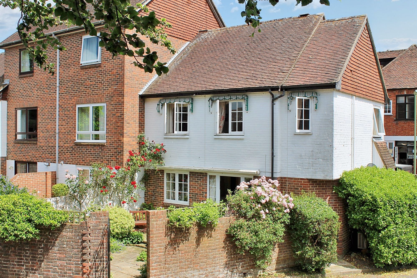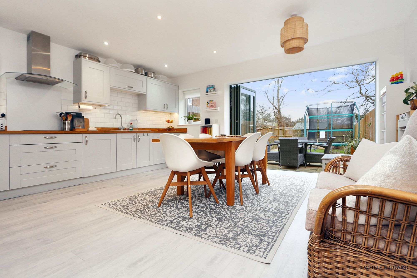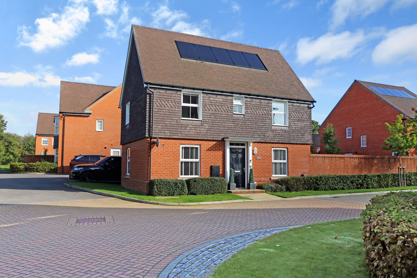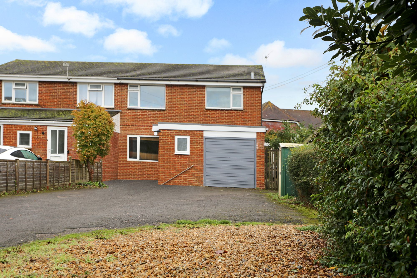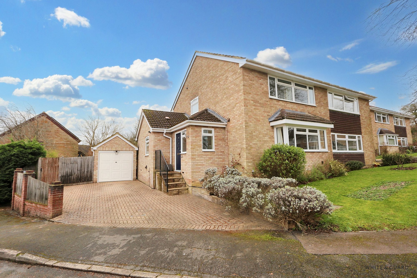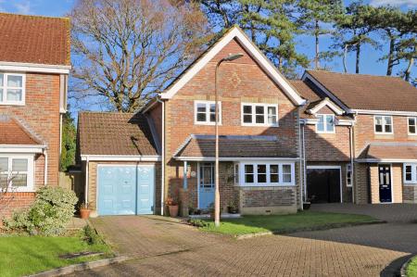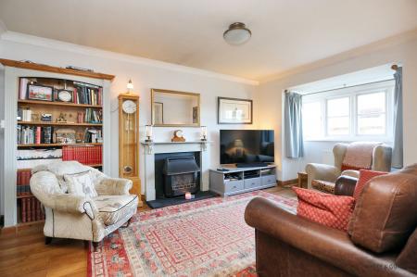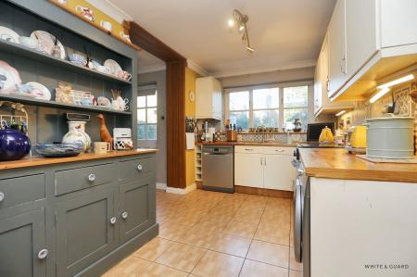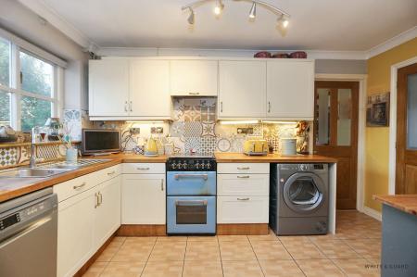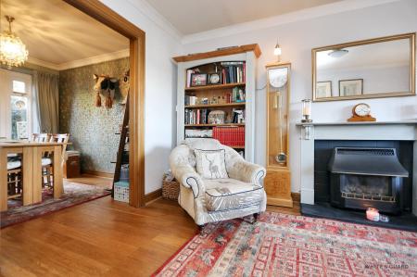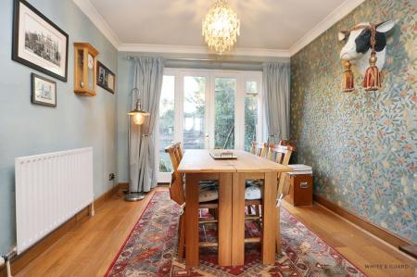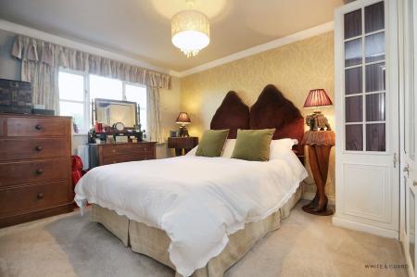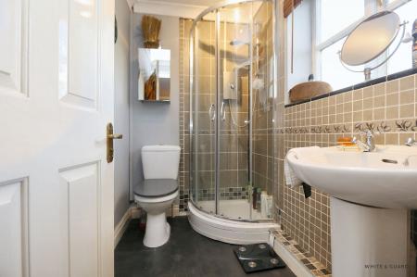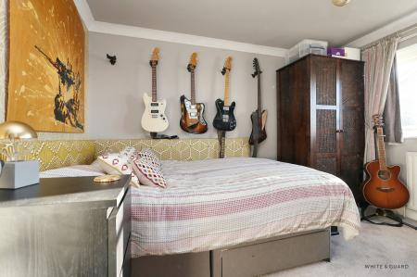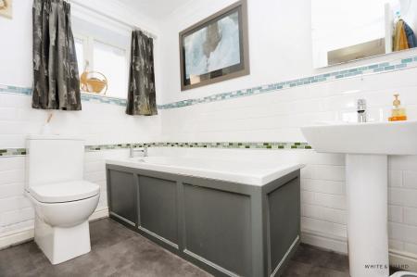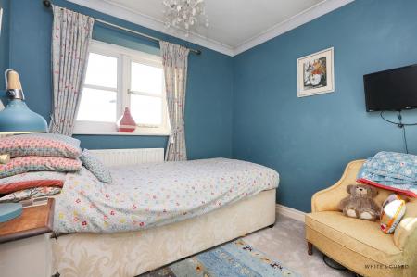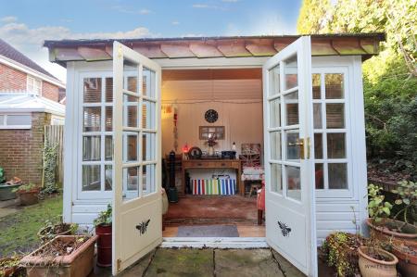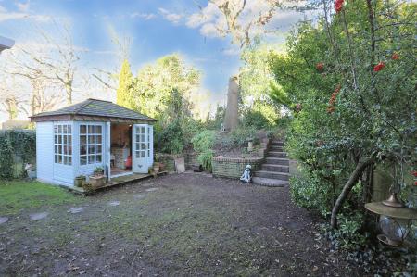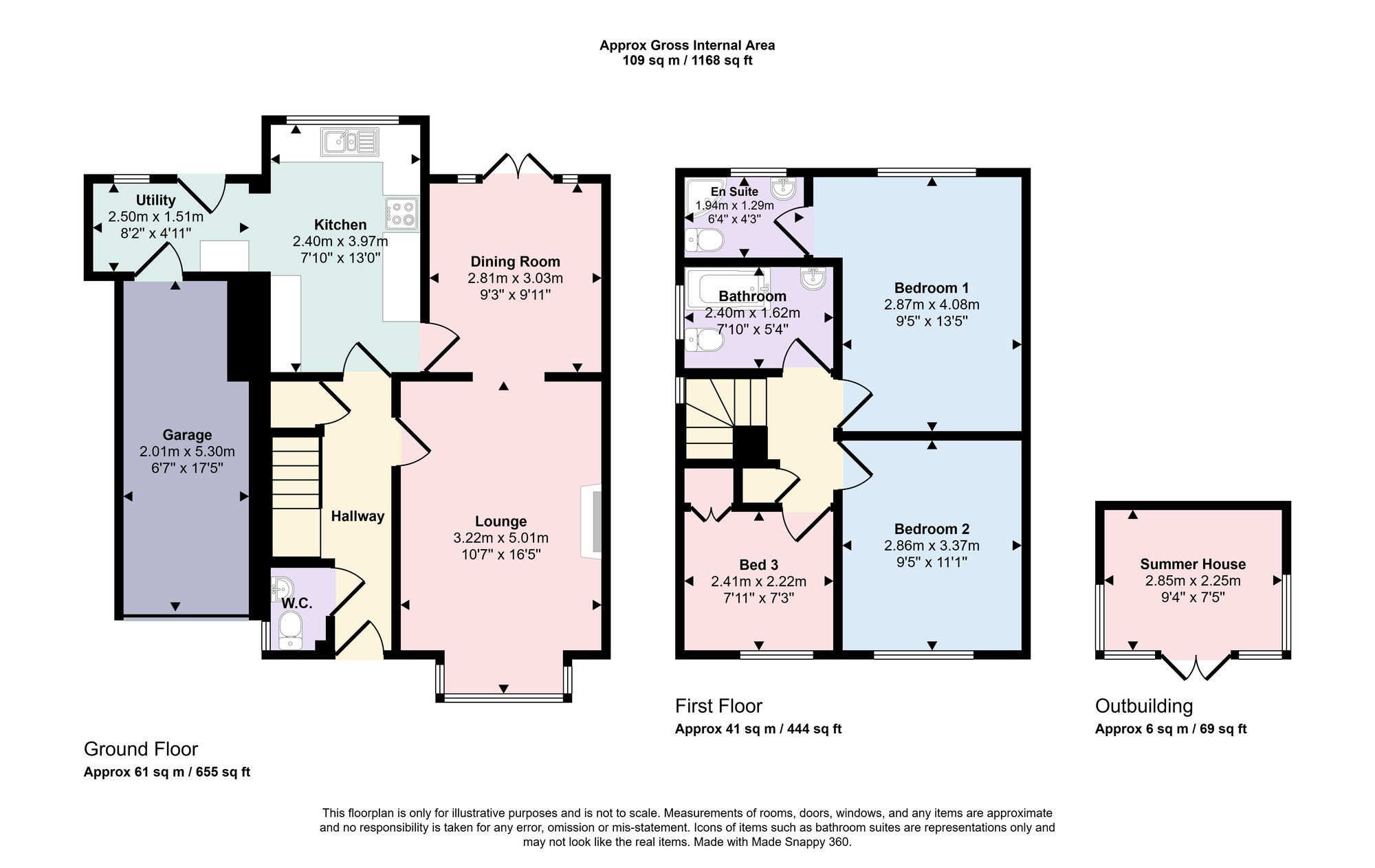- WINCHESTER COUNCIL BAND E
- EPC RATING D
- FREEHOLD
- THREE BEDROOM DETACHED HOME
- TWO RECEPTION ROOMS
- ENSUITE TO MASTER BEDROOM
- GARAGE
- DRIVEWAY
- SECLUDED REAR GARDEN
3 Bedroom Detached House for sale in Southampton
INTRODUCTION
Situated within easy reach of both Swanmore College and Swanmore Primary School this three bedrooms detached home is offered for sale with a complete chain. Positioned along a private driveway the property provides ground floor accommodation which includes a spacious lounge, dining room, attractive fitted kitchen with an adjoining utility room and a cloakroom. Across the first floor are three well proportioned bedrooms with an en-suite to the master and family bathroom. Externally the house boasts a garage and driveway and secluded rear garden which backs onto Swanmore recreation ground.
LOCATION
Swanmore is a popular location with superb schools and amenities. Swanmore is ideally placed to enjoy all that South Coast has to offer from its beautiful countryside and coastline to its traditional villages, towns and cities. Winchester, Southampton and Portsmouth are all a short drive away with easy access to all the motorway links
INSIDE
A front door opens into a well presented entrance hall which has been laid to engineered oak flooring, has stairs leading to the first floor and doors lead to the principal ground floor accommodation. A conveniently located cloakroom can be found off the hallway which offers a wash hand basin and WC. The living room is set at the front of the house and has a feature box bay window, a feature gas fire and is laid to oak wood flooring. An oak framed double width doorway leads through to a dedicated dining room which has double glazed French doors that open onto the garden, while an internal oak door to one side opens to the kitchen. The attractive kitchen has a range of matching wall and base level work units with fitted oak work surfaces over which incorporate an inset stainless steel sink and drainer and offers space for a cooker, space and plumbing for both a washing machine and dishwasher. The room extends to the utility area which has a wall mounted gas boiler, space for an American style fridge freezer and doors opening to the garden and garage.
The first floor landing has a fitted airing cupboard and access to the loft space. The master bedroom is set at the rear of the property overlooking the mature rear garden and Swanmore recreation ground beyond. Offered with a good range of fitted wardrobes this good size double room benefits from an adjoining en-suite, which comprises an enclosed shower cubicle, WC and pedestal wash hand basin. Bedroom two also a well proportioned double room allows plenty of space for freestanding bedroom furniture, while the third bedroom is a good size single room with fitted storage. Completing the first floor accommodation is a well-appointed family bathroom suite with panel enclosed bath, WC , wash hand basin and tiling to the principal areas.
OUTSIDE
Externally the property has a driveway which in turn leads to an attached single garage that can be accessed via an up and over door. The enclosed rear garden is set within a secluded position and enjoys visits from an array of wildlife and birds. Presented with a range of mature and established trees and shrubs, the garden also has a lovely “summer house” with power and could operate perfectly as a home office.
SERVICES:
Gas, water, electricity and mains drainage are connected. Please note that none of the services or appliances have been tested by White & Guard.
Broadband - Fibre to the Cabinet Broadband Up to 15 Mbps upload speed Up to 76 Mbps download speed. This is based on information provided by Openreach.
Energy Efficiency Current: 64.0
Energy Efficiency Potential: 82.0
Important Information
- This is a Freehold property.
- This Council Tax band for this property is: E
Property Ref: 007460e8-c57f-4478-b6e1-93e0974deb69
Similar Properties
4 Bedroom Detached House | Offers in excess of £485,000
An attractive and completely updated double fronted four bedroom detached family home situated at the end of a quiet cul...
Brook Street, Bishops Waltham, SO32
3 Bedroom Semi-Detached House | Offers in excess of £475,000
Set within the centre of Bishops Waltham, this well presented three bedroom house is available for sale with no forward...
Clewers Lane, Waltham Chase, SO32
4 Bedroom Semi-Detached House | Offers in region of £475,000
An impressively presented four bedroom semi-detached home with three allocated parking bays set outside the front of the...
Holywell Close, Swanmore, SO32
3 Bedroom Detached House | £490,000
This beautifully presented three bedroom detached home briefly comprises of a 17ft sitting room, 17ft kitchen/diner, sep...
3 Bedroom Semi-Detached House | £495,000
Set with the very heart of the village, this deceptively spacious and thoughtfully extended four bedroom family home als...
Leopold Drive, Bishops Waltham, SO32
4 Bedroom Semi-Detached House | £499,950
An outstanding four double bedroom family home positioned in a cul-de-sac location within a highly sought after road in...

White & Guard (Bishops Waltham)
Brook Street, Bishops Waltham, Hampshire, SO32 1GQ
How much is your home worth?
Use our short form to request a valuation of your property.
Request a Valuation
