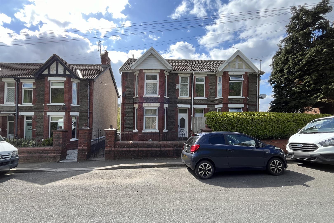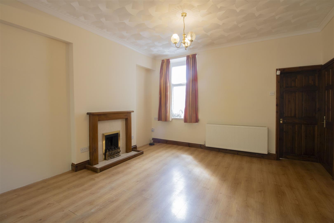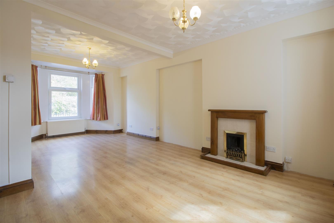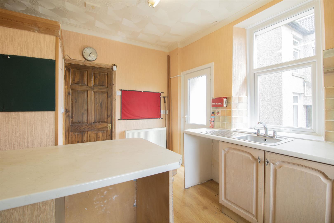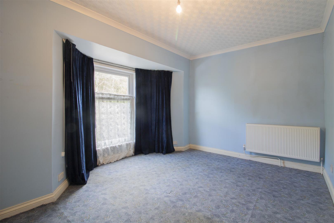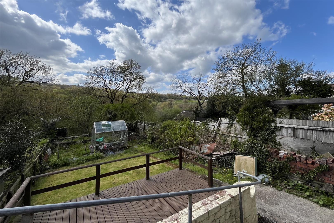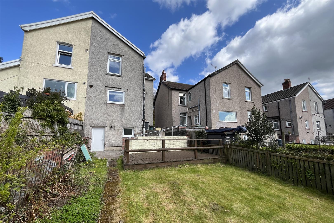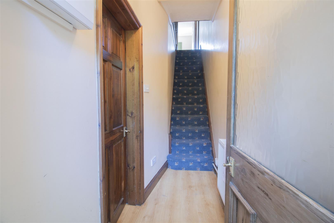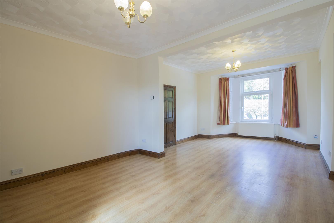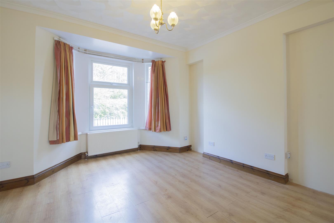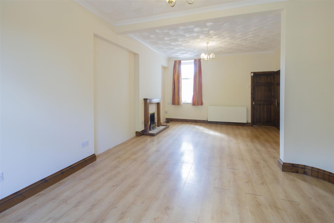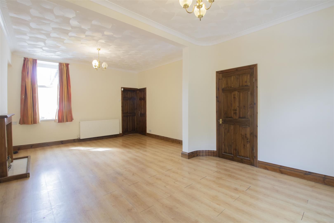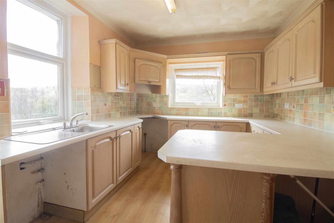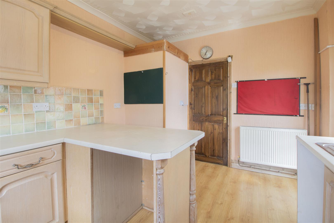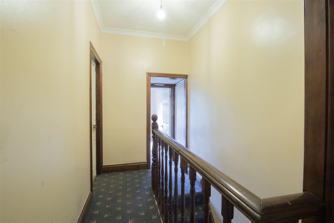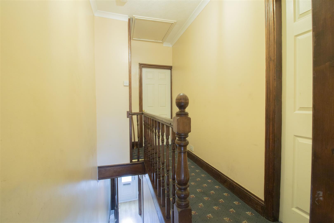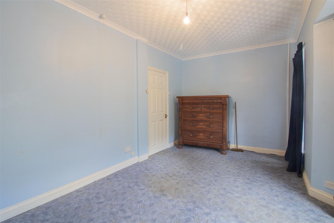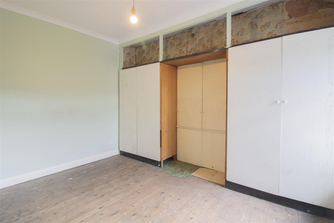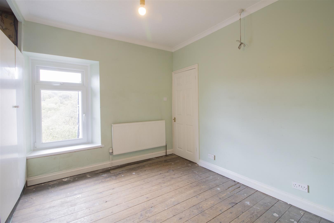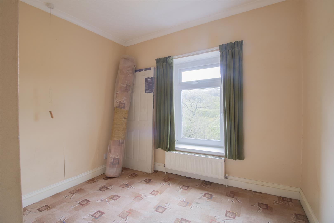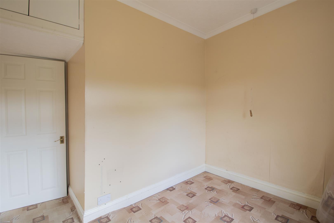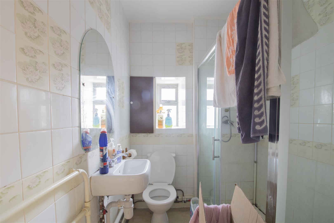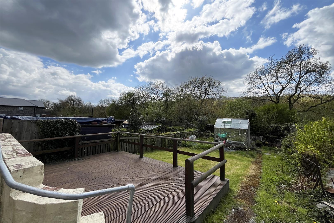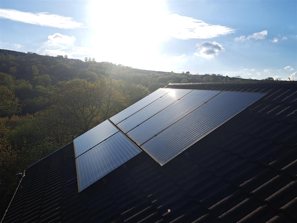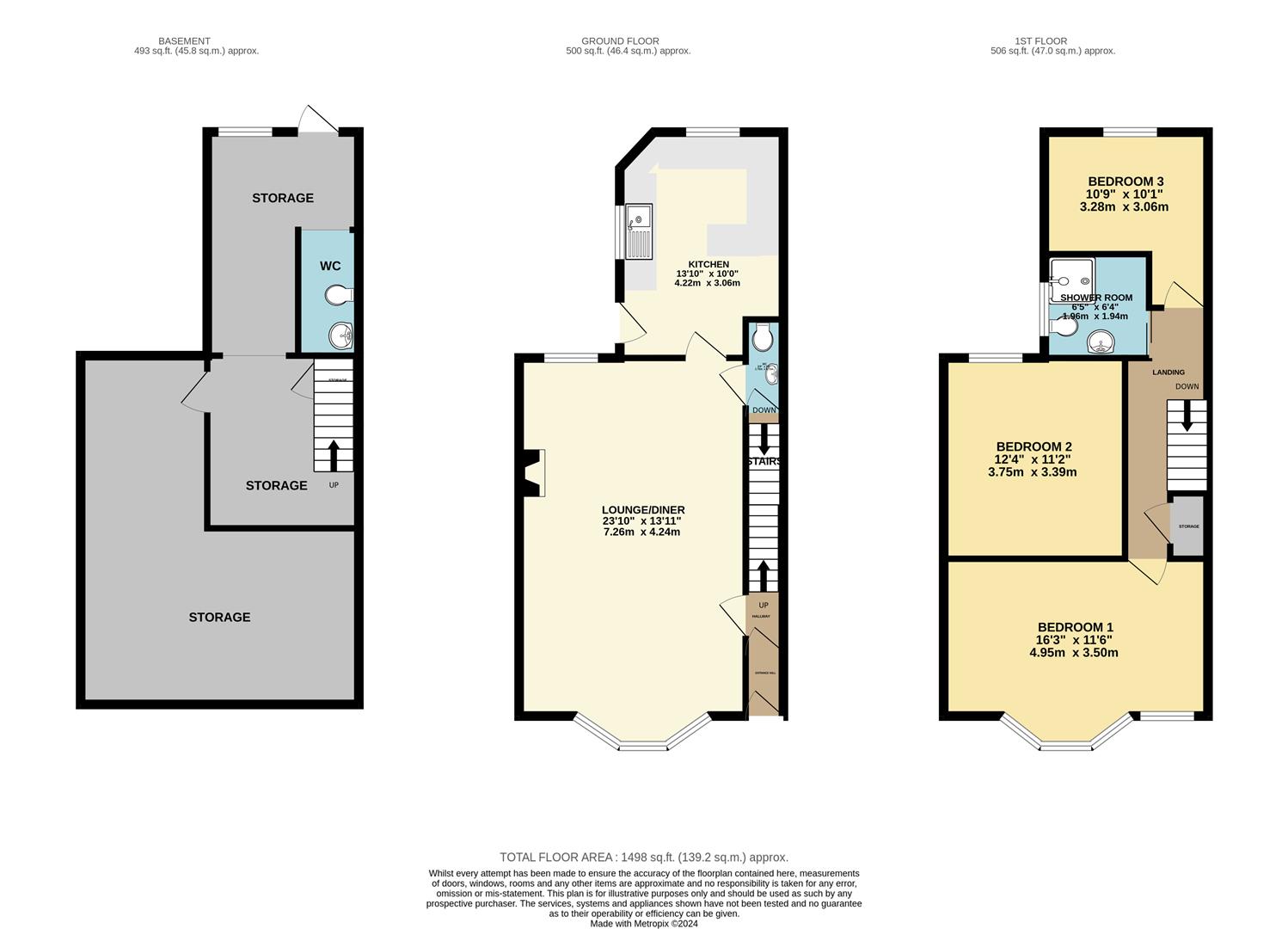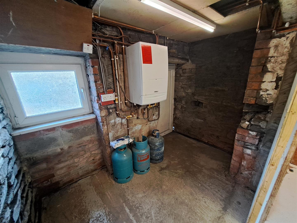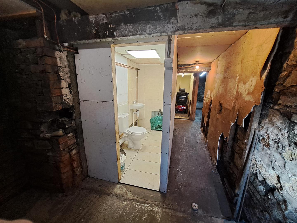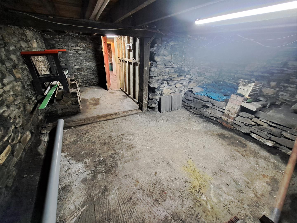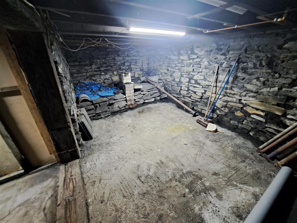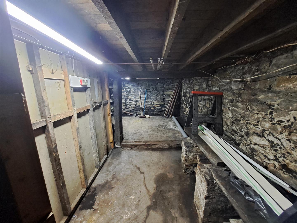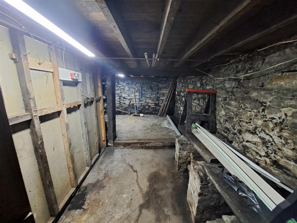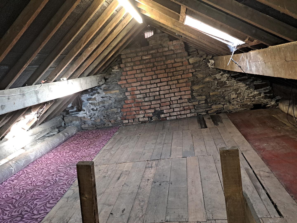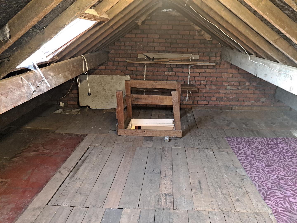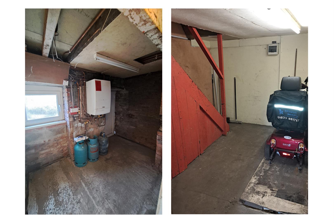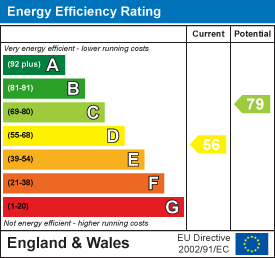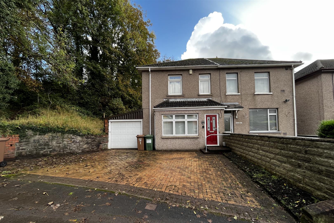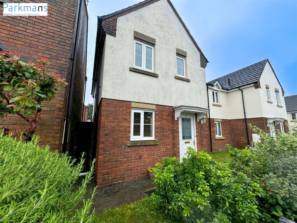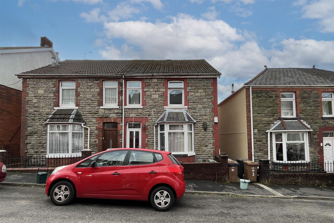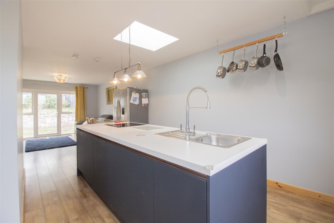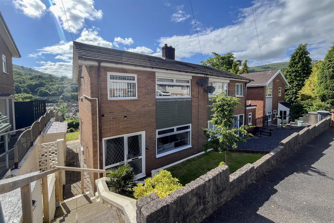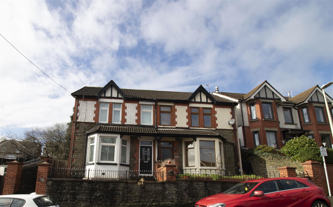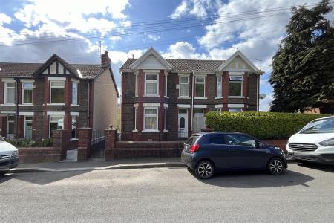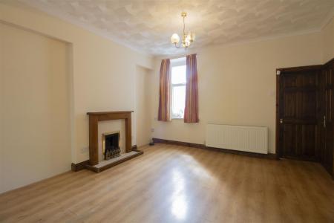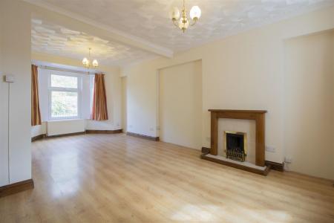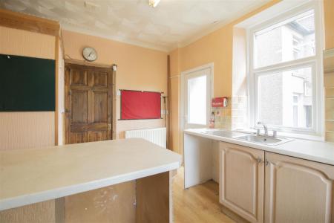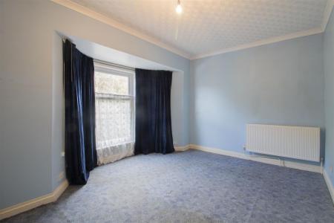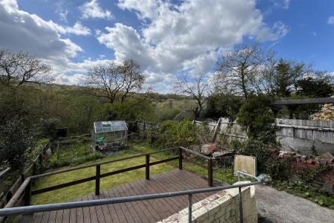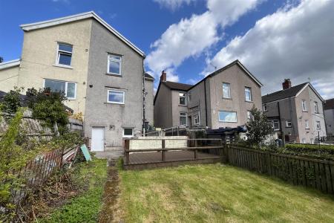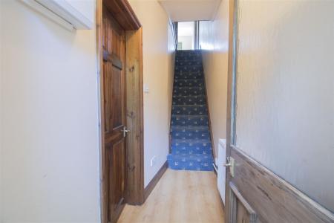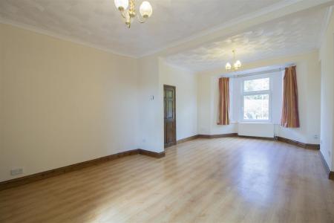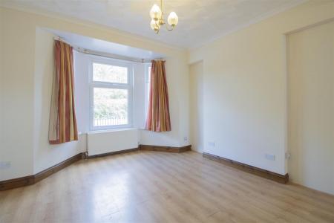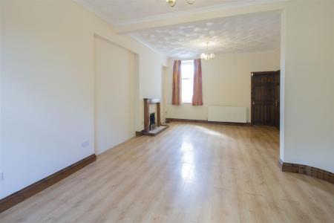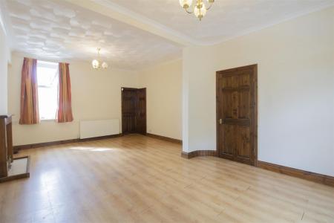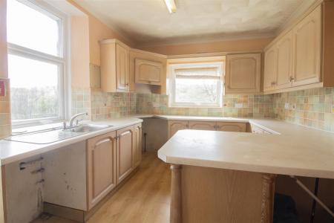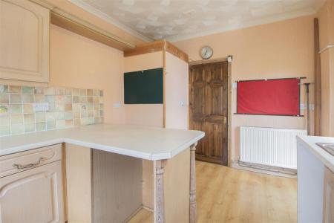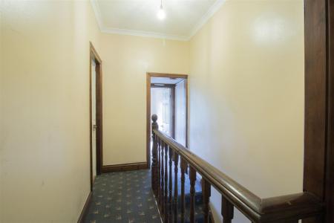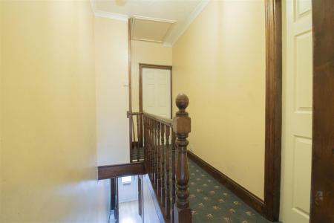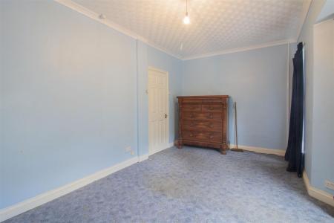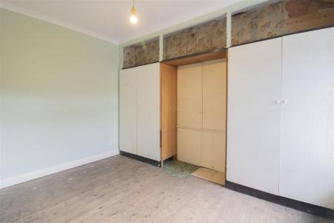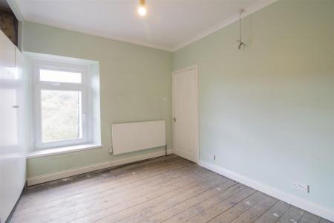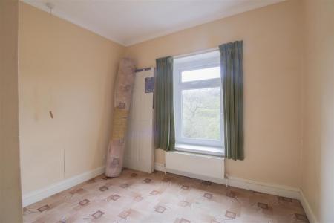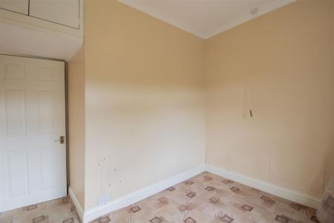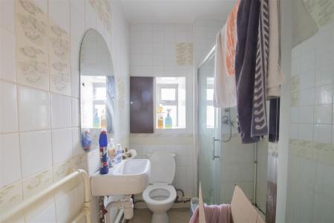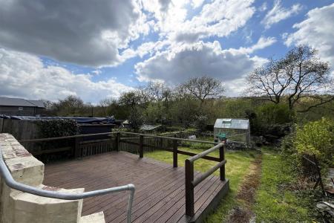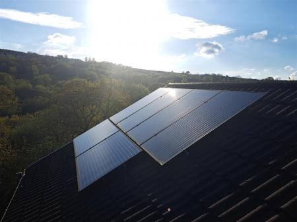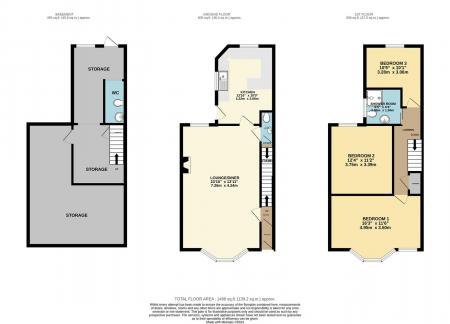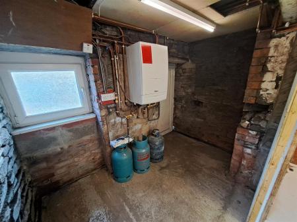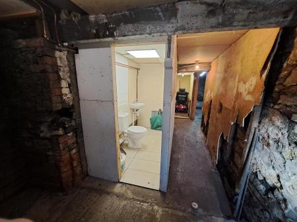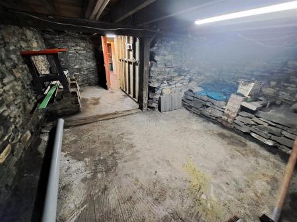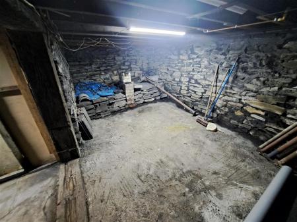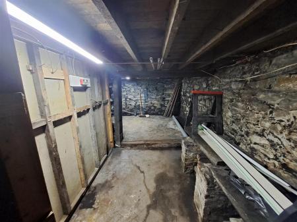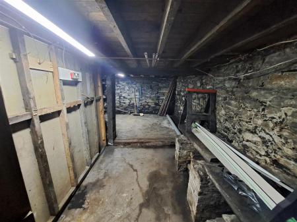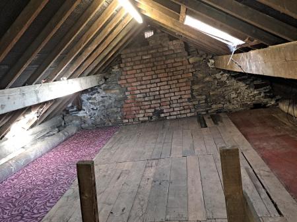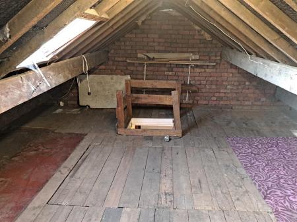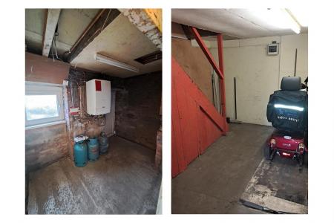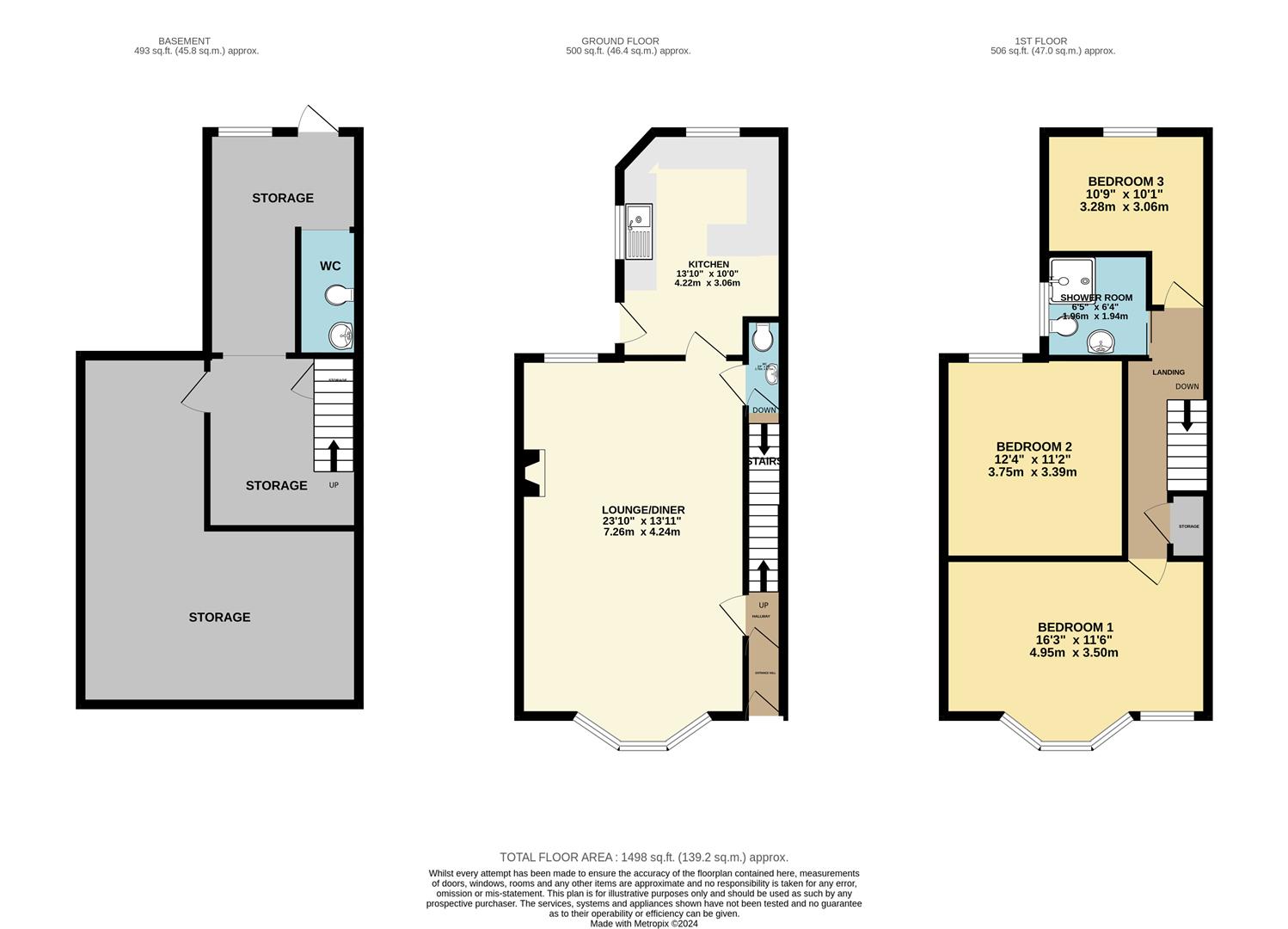- SUBSTANTIAL VILLA STYLE SEMI DETACHED PROPERTY
- FIRST FLOOR SHOWER ROOM
- GROUND FLOOR WC
- BASEMENT AND BOARDED ATTIC WITH POWER AND SKYLIGHT
- GOOD SIZE LOUNGE/DINING ROOM
- GOOD SIZE FITTED KITCHEN/BREAKFAST ROOM
- THREE GOOD SIZE BEDROOMS
- REAR GARDEN
- EPC: D
- CLOSE TO LOCAL AMENITIES
3 Bedroom Semi-Detached House for sale in Blackwood
**NEW GUIDE PRICE �235,000 TO �245,000** BAY FRONTED VILLA STYLE PERIOD FAMILY HOME**FANTASTIC FAMILY ACCOMMODATION**
Parkmans are pleased to present this charming property located on Victoria Road in the picturesque village of Fleur De Lis, Blackwood. This delightful house boasts three good size bedrooms, perfect for a growing family or those in need of extra space. The convenience of a first-floor shower room and a ground floor WC ensures that busy mornings run smoothly in this lovely home.
The heart of the house is the large lounge/dining room and good size kitchen/breakfast room, ideal for entertaining guests or simply relaxing with your loved ones after a long day. The property offers generous size accommodation and has potential for extended family living with a good size boarded loft and large basement. The property further benefits from UPVC double glazing and gas central heating.
Externally the property benefits from a front forecourt and enclosed, good size rear garden.
Don't miss the opportunity to make this house your home.
Tenure: We are advised Freehold
EPC: E
Council Tax Band: D
Entrance Hallway - UPVC door to front entrance, laminate flooring, wallpaper to walls, textured ceiling, radiator.
Lounge/Dining Room - 6.69 x 4.24 (21'11" x 13'10") - Bay window to front aspect, UPVC window to rear aspect, laminate flooring, emulsion finish to walls, textured ceiling, x2 radiator.
Wc - 1.75 x 0.73 (5'8" x 2'4") - Laminate flooring, emulsion finish to walls and ceiling, WC, wash hand basin, access into basement.
Kitchen - 4.22 x 3.06 (13'10" x 10'0") - UVPC windows and door to side and rear aspect, laminate flooring, wallpaper to walls, textured ceiling, radiator, tiles to splash back, matching wall and floor units, sink with drainer, space for free standing appliances.
Landing - 3.74 x 1.68 (12'3" x 5'6") - Carpet to flooring, emulsion finish to walls, textured ceiling, built in storage cupboard, roof access hatch to boarded loft with power.
Bedroom One - 2.98 x 5.06 (9'9" x 16'7") - Bay window to front aspect, carpet to flooring, emulsion finish to walls, textured ceiling, radiator.
Bedroom Two - 3.73 x 3.44 (12'2" x 11'3" ) - UVPC window to rear aspect, emulsion finish to walls, textured ceiling, radiator. x2 built in storage wardrobes.
Bedroom Three - 3.28 x 2.98 (10'9" x 9'9") - UVPC window to rear aspect, carpet to flooring, emulsion finish to walls, textured ceiling, radiator.
Shower Room - 1.94 x 1.97 (6'4" x 6'5") - UVPC window to side aspect, vinyl to flooring, tiles to walls, textured ceiling, shower, WC and wash hand basin.
Basement - UVPC window and door to rear aspect, separate room with WC and wash hand basin, plenty of room for storage. but has potential to be converted.
Loft - The loft is accessed via a attic hatch and ladder from the landing, The loft has been boarded. There is sky light and one power point and a main light. the loft has potential to be converted.
Externally - Externally there is a front courtyard with side access to the rear garden.
To the rear garden there is a patio area with steps leading down to a decking and lawn area.
There are solar panels on the roof of the property the current supplier is with OVO the solar panels earn �200 per quarter.
Property Ref: 556756_33063526
Similar Properties
3 Bedroom Semi-Detached House | Offers in region of £235,000
** FANTASTIC OPPORTUNITY - EXCELLENT SIZE FAMILY HOME IN POPULAR LOCATION****NEW PRICE **Parkmans are delighted to offer...
3 Bedroom Semi-Detached House | £234,995
**EXCELLENT FAMILY HOME** IDEAL LOCATION**Welcome to this modern semi-detached house located on School Way conveniently...
3 Bedroom Semi-Detached House | £230,000
**WELL PRESENTED SEMI DETACHED HOUSE**EXCELLENT LOCATION**Welcome to this charming semi-detached house located on Priory...
Birch Grove, Rogerstone, Newport, NP10
3 Bedroom Semi-Detached Bungalow | £239,950
**IMMACULATELY PRESENTED SEMI DETACHED BUNGALOW**Welcome to this charming semi-detached bungalow nestled in the pictures...
Highfield Close, Risca, Newport
3 Bedroom Semi-Detached House | £240,000
Parkmans are pleased to welcome to market this well presented property nestled in the charming Highfield Close of Risca,...
3 Bedroom Semi-Detached House | £244,950
**LOVELY SEMI DETACHED PERIOD PROPERTY**Conveniently located on Pentwyn Road, Blackwood, this delightful house offers a...
How much is your home worth?
Use our short form to request a valuation of your property.
Request a Valuation

