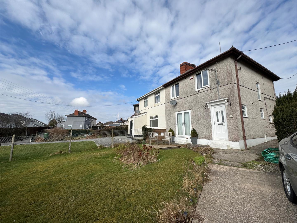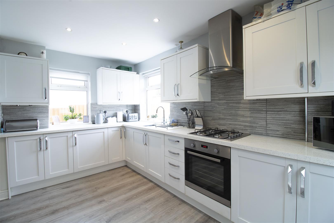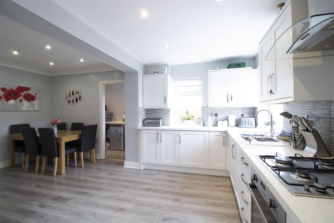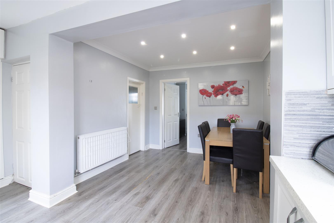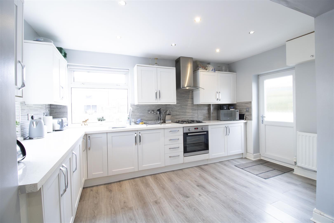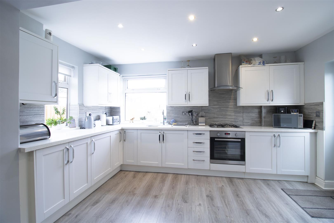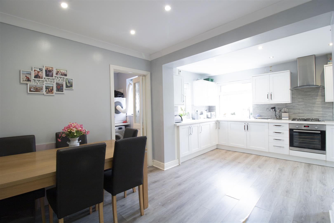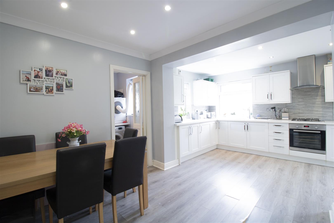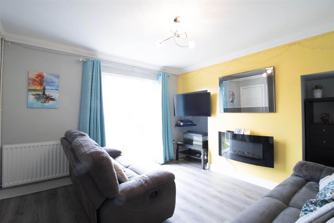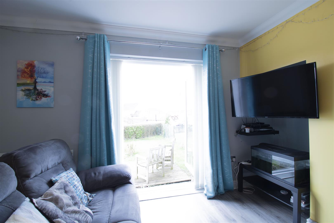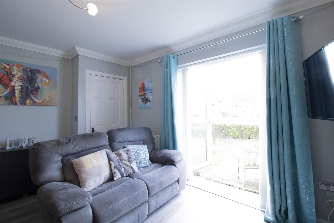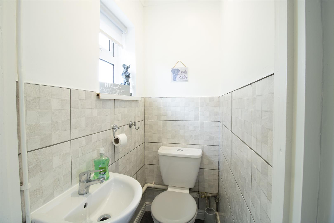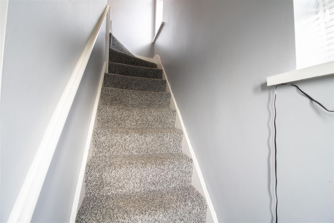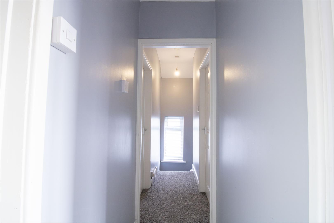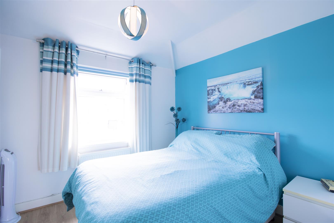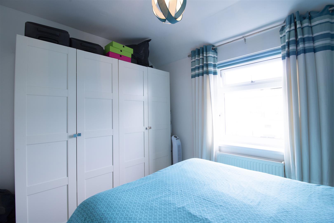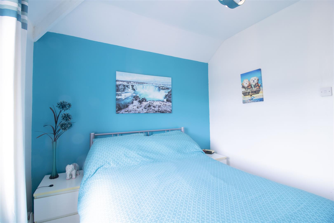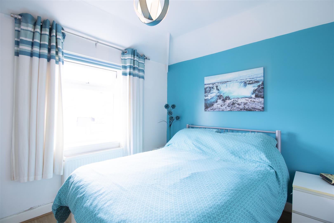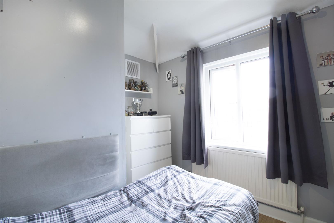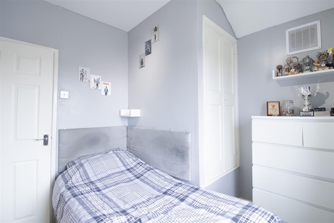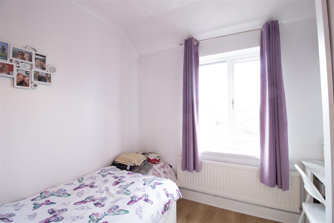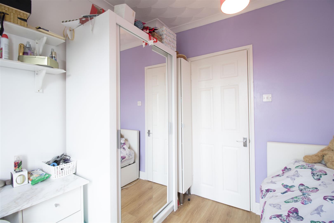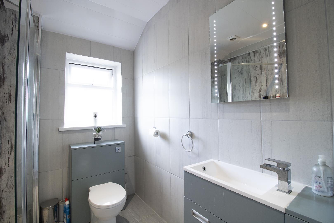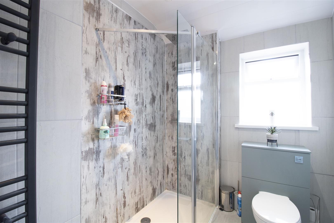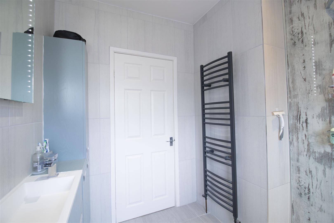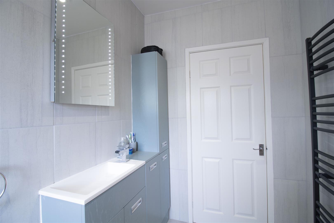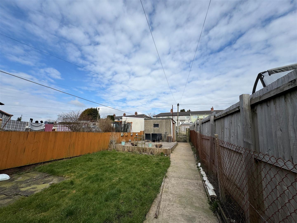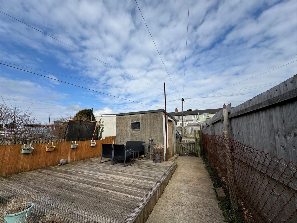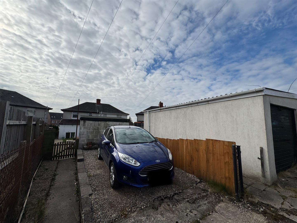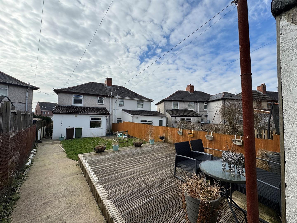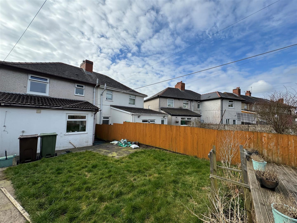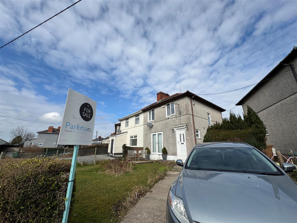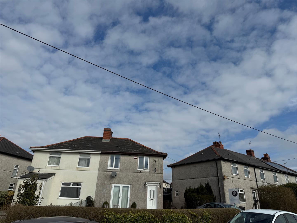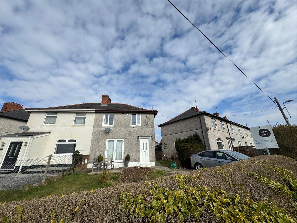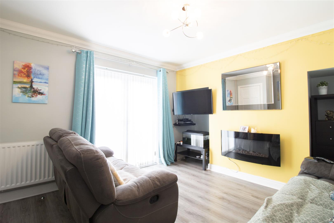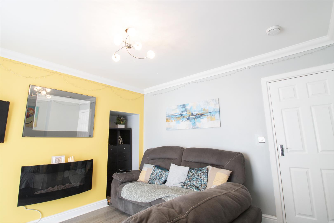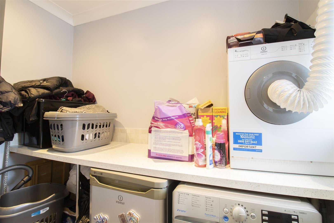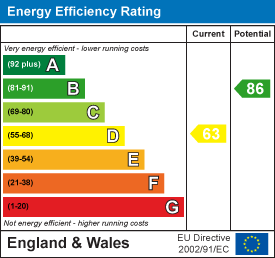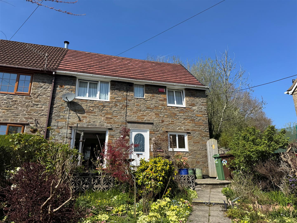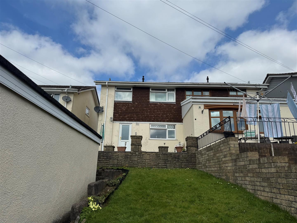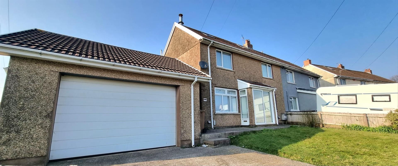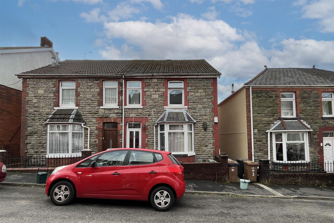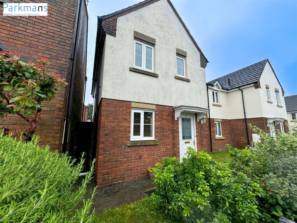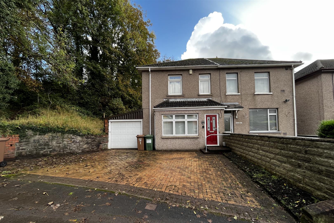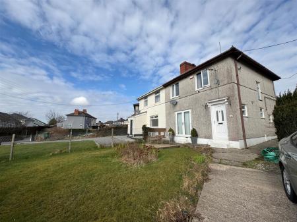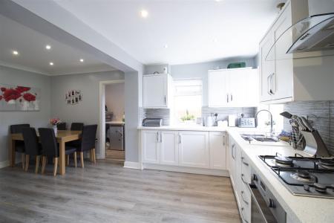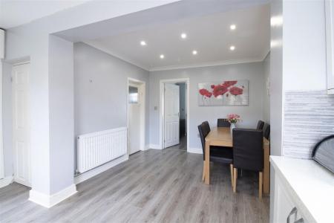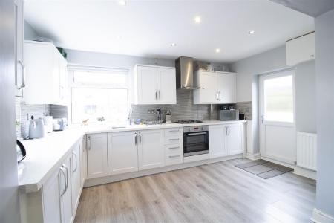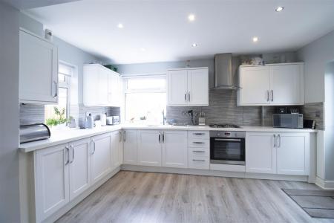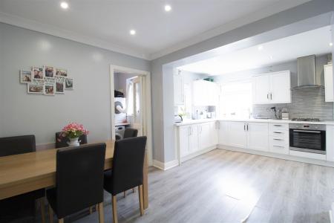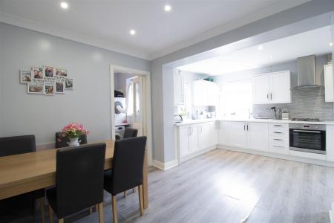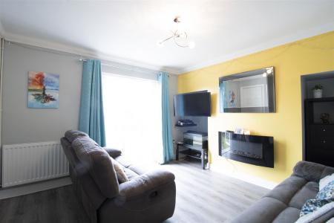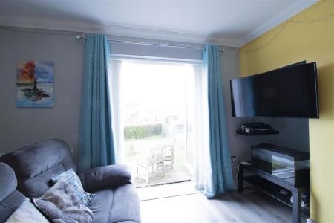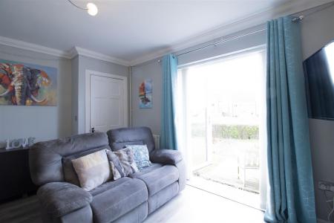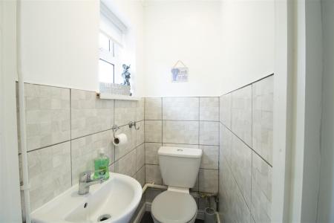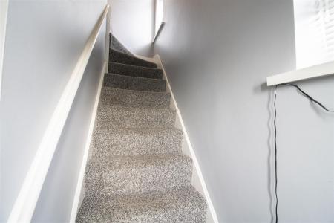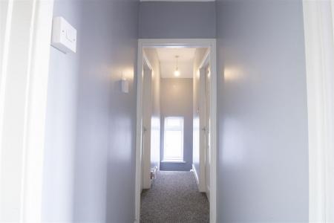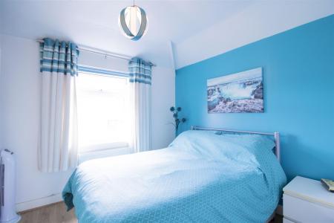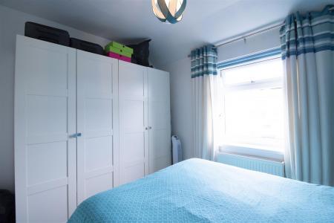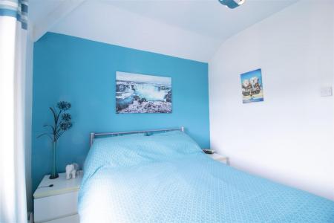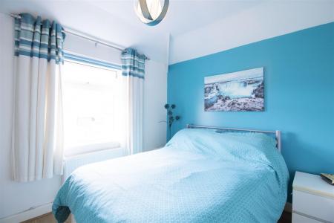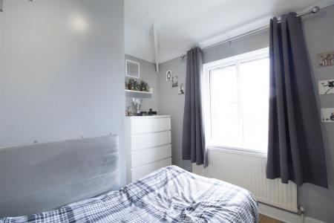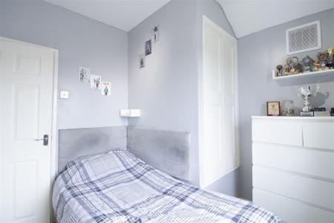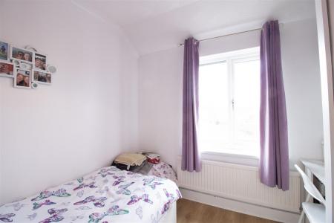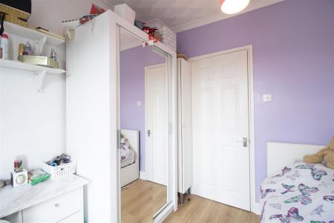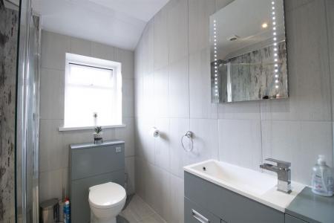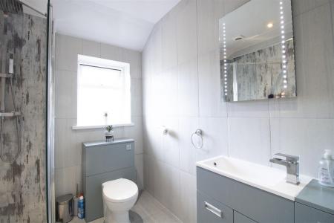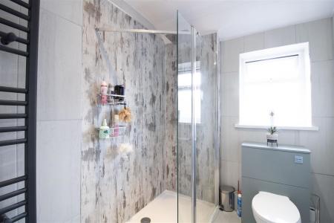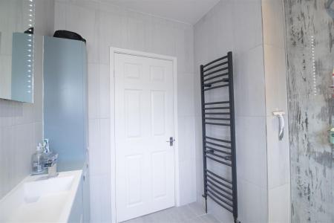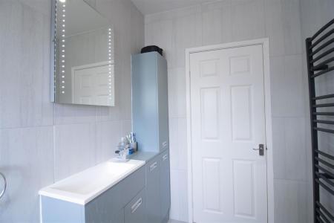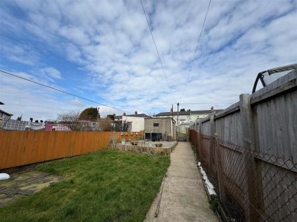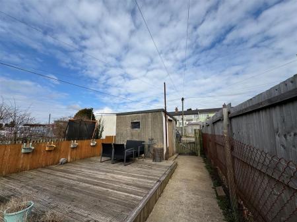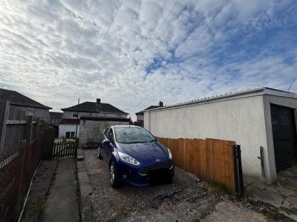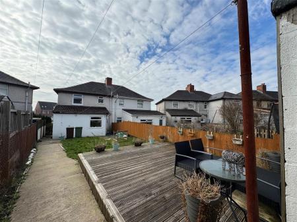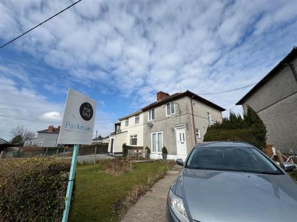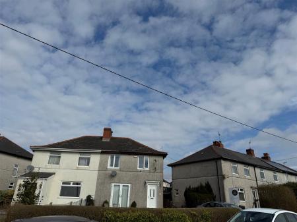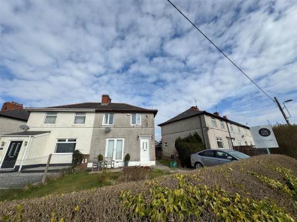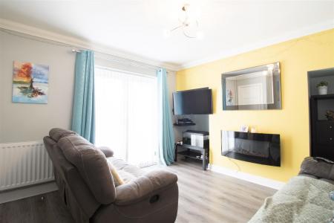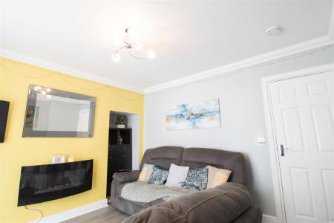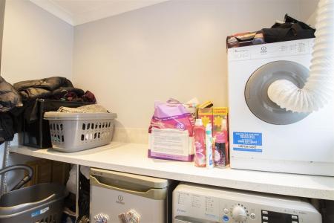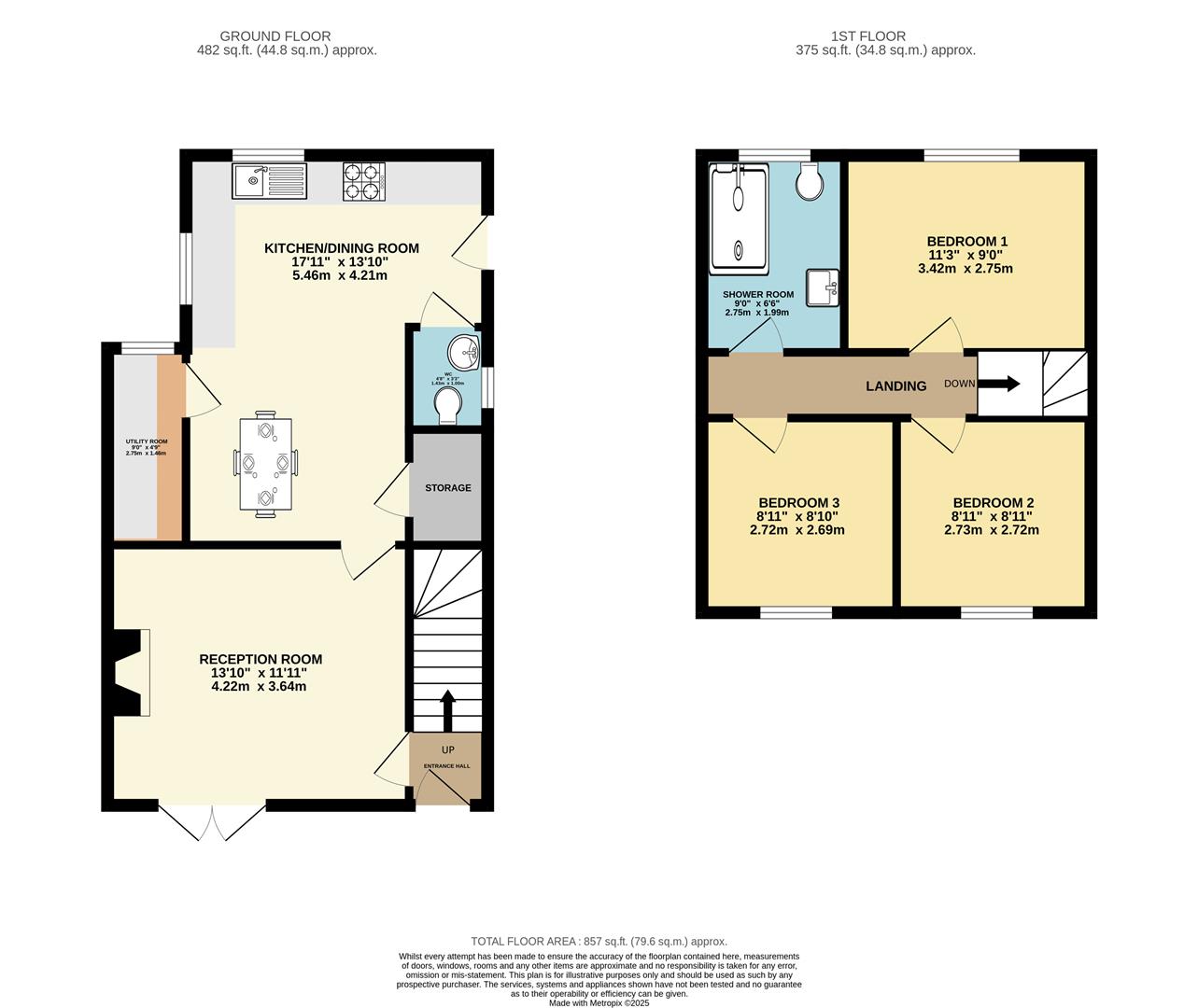- GOOD SIZE SEMI DETACHED HOUSE
- POPULAR LOCATION
- LOUNGE
- GOOD SIZE FITTED KITCHEN/DINING ROOM
- UTILITY
- FIRST FLOOR SHOWER ROOM AND GROUND FLOOR CLOAKROOM/WC
- FRONT AND REAR GARDENS WITH OFF ROAD PARKING
- UPVC DOUBLE GLAZING AND GAS CENTRAL HEATING
- VIEWING HIGHLY RECOMMENDED
3 Bedroom Semi-Detached House for sale in Blackwood
**FANTASTIC FAMILY HOME** SOUGHT AFTER LOCATION**NEW REDUCED PRICE**
Nestled in the charming area of Llwyn-On Crescent in Oakdale, Blackwood, this delightful semi-detached house offers a perfect blend of comfort and convenience. With three well-proportioned bedrooms, this property is ideal for families or those seeking extra space. The layout includes a welcoming reception room, providing a warm and inviting atmosphere for relaxation or entertaining guests along with a large fitted kitchen/dining room, utility room, ground floor cloakroom/wc and modern first floor shower room.
Outside, you will find parking spaces for two vehicles, a valuable feature in today's busy world. The location itself is a significant advantage, offering a peaceful residential setting while remaining close to local amenities, schools, and transport links.
This semi-detached house on Llwyn-On Crescent is not just a place to live; it is a home where memories can be made. Whether you are a first-time buyer or looking to relocate, this property presents an excellent opportunity to enjoy a comfortable lifestyle in a desirable area. Don't miss the chance to make this lovely house your new home.
Tenure: We are advised Freehold
Council Tax Band: C
EPC: D
Entrance Hall - UPVC double glazed door, stairs to first floor.
Lounge - 4.21 x 3.63 (13'9" x 11'10") - UPVC double glazed French doors to front, plaster walls and ceiling, power points, radiator, laminate flooring, electric fire.
Kitchen/Dining Room - 4.21 x 5.46 (13'9" x 17'10") - x3 UPVC double glazed windows to side and rear, fitted with a range of white Shaker style units with work surface over, integrated under counter fridge, electric oven, gas hob, extractor hood, splash back tiling, laminate flooring, radiator, power points, plaster walls and ceiling, large under stairs cupboard.
Utility - 1.46 x 2.75 (4'9" x 9'0") - Plumbing for automatic washing machine and space for freestanding appliances, work surface, plaster walls and ceiling, power points, laminate flooring.
Cloakroom/Wc - 1.43 x 0.83 (4'8" x 2'8") - Half tiled walls, plaster walls and ceiling, low level wc, vanity wash hand basin.
Landing - Plaster walls and ceiling, carpeted.
Bedroom 1 - 3.42 x 2.75 (11'2" x 9'0") - UPVC double glazed window to rear, plaster walls and ceiling, carpeted, radiator, power points.
Bedroom 2 - 2.73 x 2.75 (8'11" x 9'0") - UPVC double glazed window to rear, plaster walls and ceiling, laminate flooring, radiator, power points, storage cupboard.
Bedroom 3 - 2.69 x 2.75 (8'9" x 9'0") - UPVC double glazed window to front, plaster walls, laminate flooring, radiator, power points.
Bathroom - 2.72 x 1.99 (8'11" x 6'6") - Fully tiled walk in shower cubicle, concealed cistern WC, vanity inset wash hand basin, towel radiator, tiled floor, UPVC double glazed obscured window to rear.
External - To the front: Good size front garden, laid to lawn, hedgerow, driveway providing ample off road parking, side access.
To the rear: Enclosed, decking and lawn area, shed, hardstanding providing off road parking.
Property Ref: 556756_33541664
Similar Properties
Penylan Terrace, Newbridge, Newport
2 Bedroom Semi-Detached House | Guide Price £220,000
** CHARMING SEMI DETACHED STONE COTTAGE**SOUGHT AFTER VILLAGE LOCATION**GUIDE PRICE �220,000 TO �...
3 Bedroom Semi-Detached House | £219,950
**WONDERFUL FIRST TIME BUY/FAMILY HOME**SOUGHT AFTER LOCATION**Nestled in the charming area of Homeleigh, Newbridge, New...
St. Marys Road, Pontllanfraith, Blackwood
3 Bedroom Semi-Detached House | £215,000
**WELL PRESENTED SEMI DETACHED HOUSE**OFF ROAD PARKING AND LARGE GARAGE**Nestled on the charming St. Marys Road in Pontl...
3 Bedroom Semi-Detached House | £230,000
**WELL PRESENTED SEMI DETACHED HOUSE**EXCELLENT LOCATION**Welcome to this charming semi-detached house located on Priory...
3 Bedroom Semi-Detached House | £234,995
**EXCELLENT FAMILY HOME** IDEAL LOCATION**Welcome to this modern semi-detached house located on School Way conveniently...
3 Bedroom Semi-Detached House | Offers in region of £235,000
** FANTASTIC OPPORTUNITY - EXCELLENT SIZE FAMILY HOME IN POPULAR LOCATION****NEW PRICE **Parkmans are delighted to offer...
How much is your home worth?
Use our short form to request a valuation of your property.
Request a Valuation

