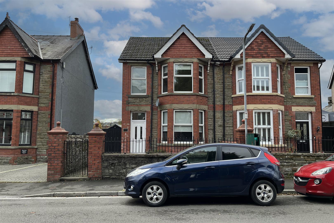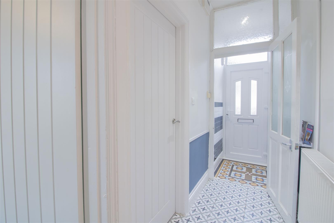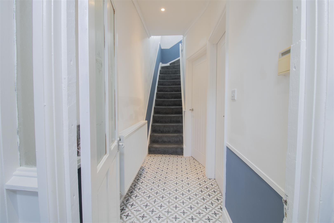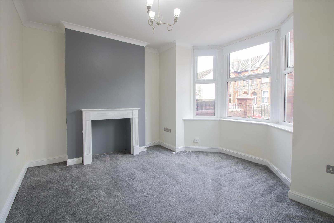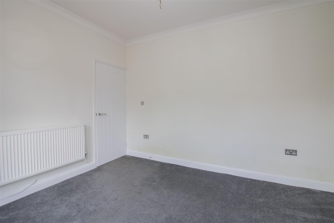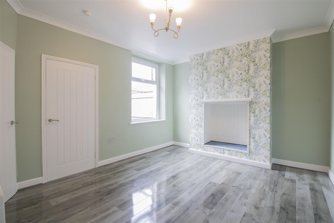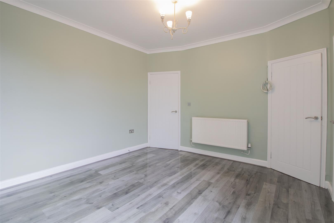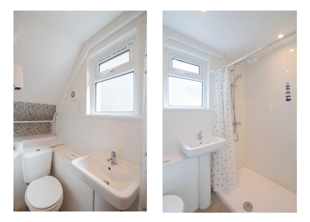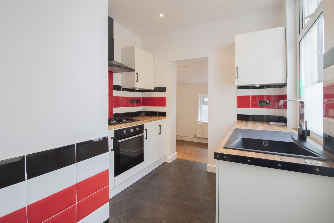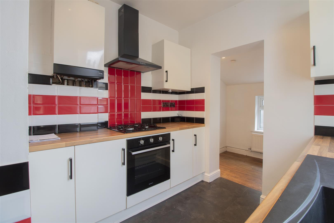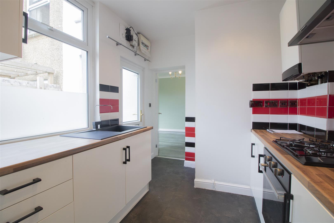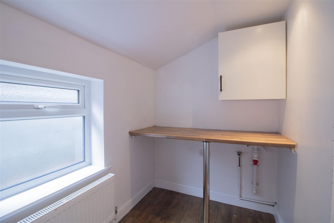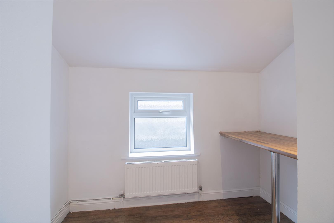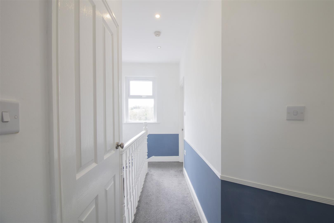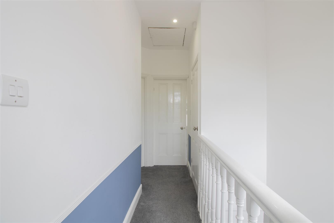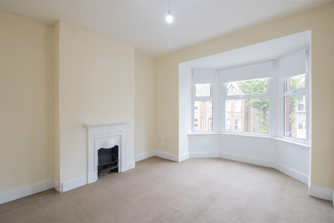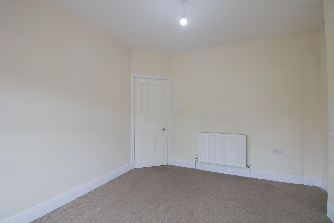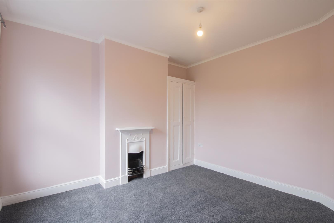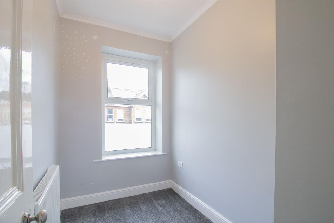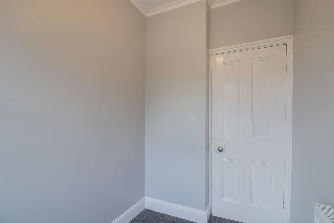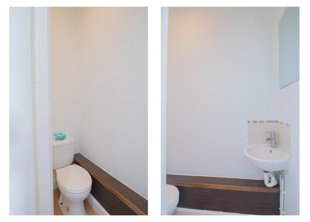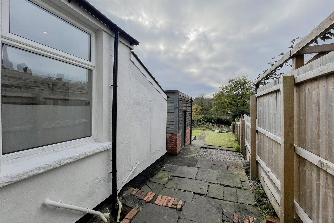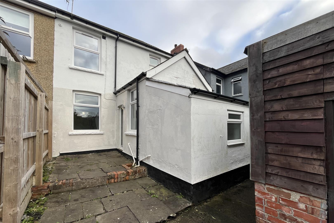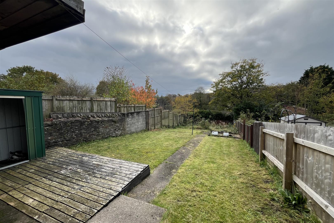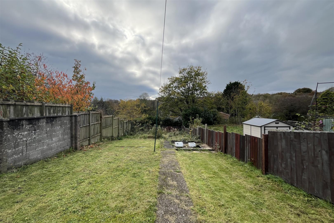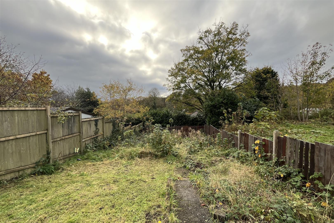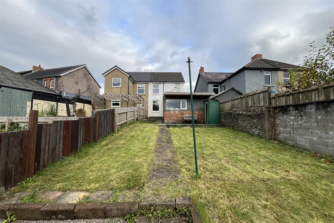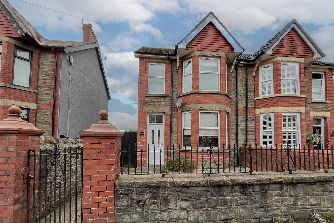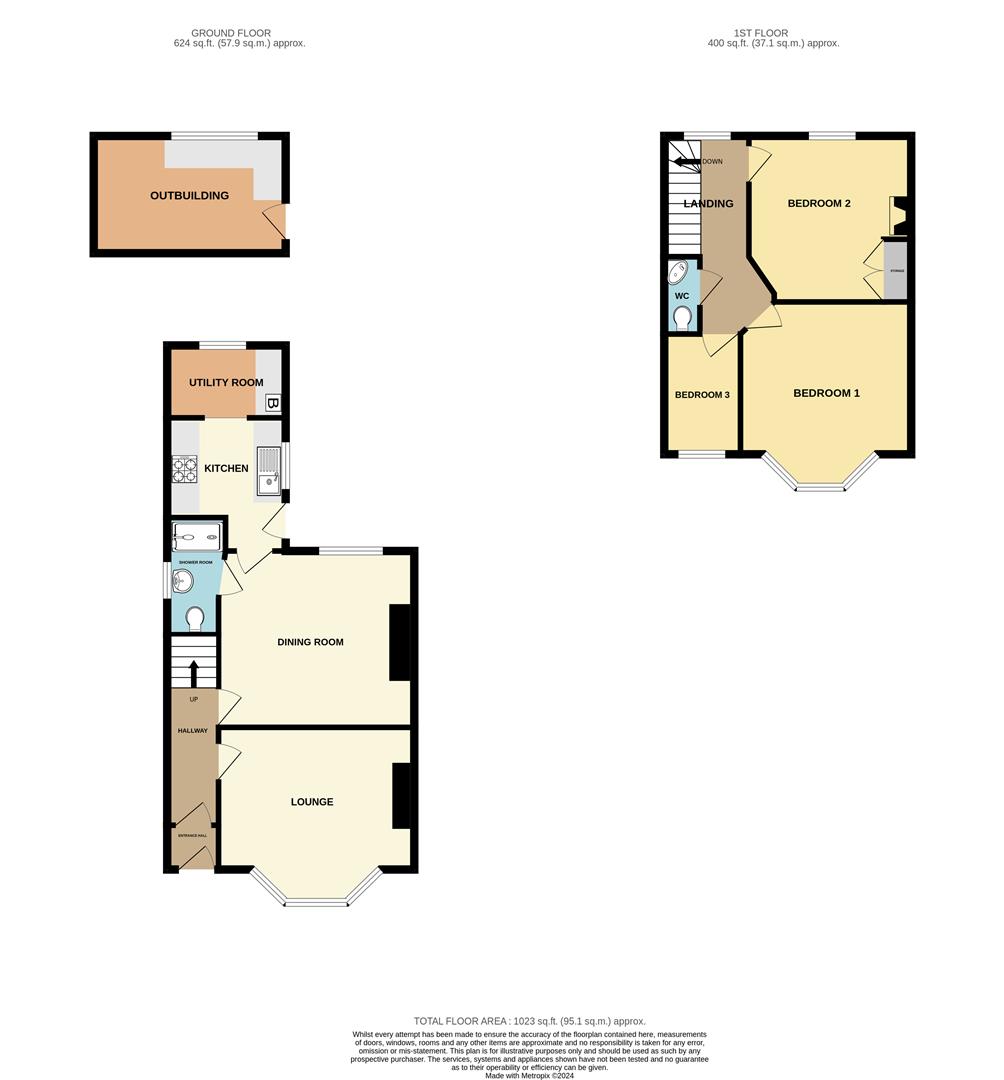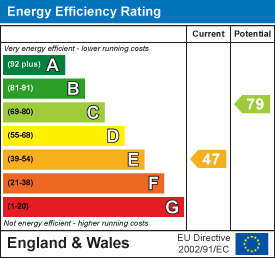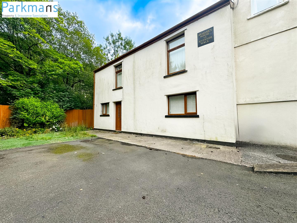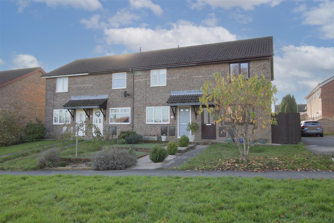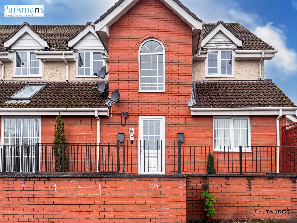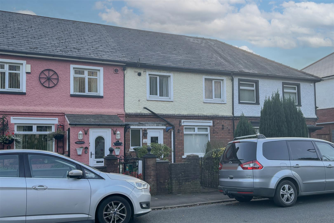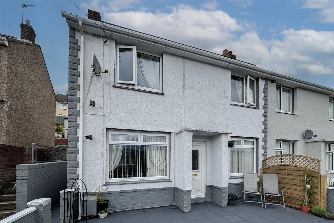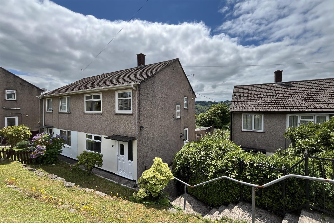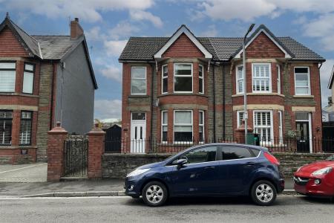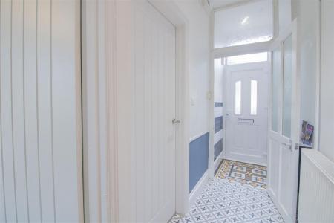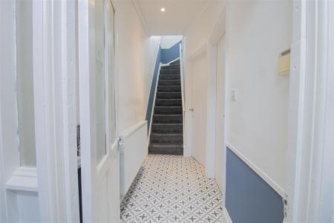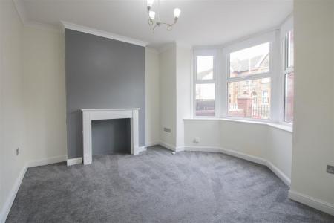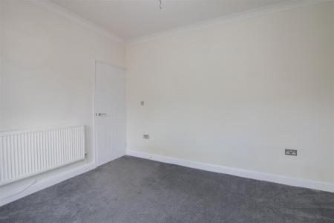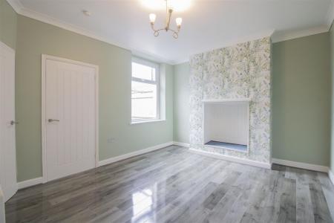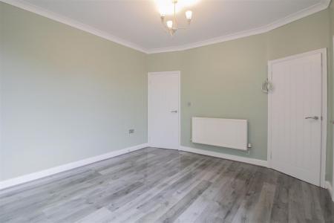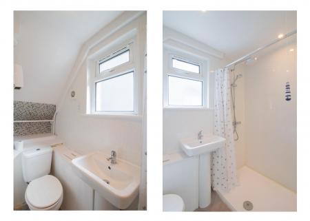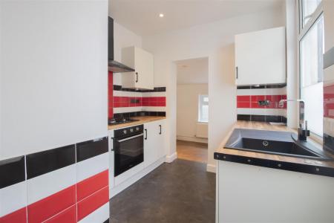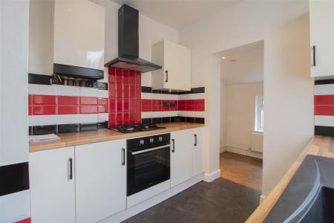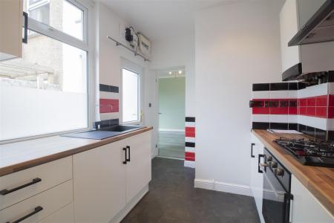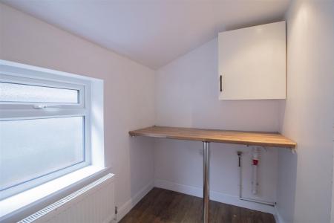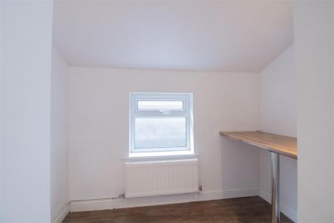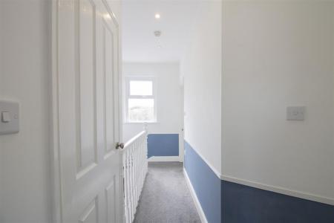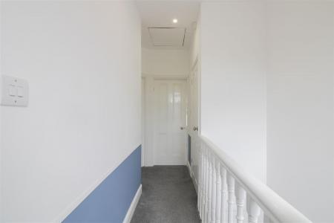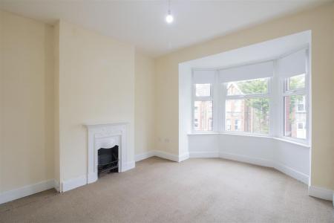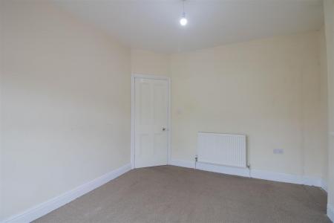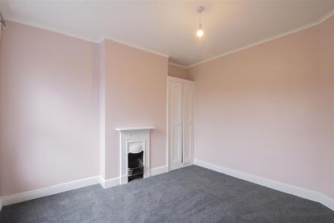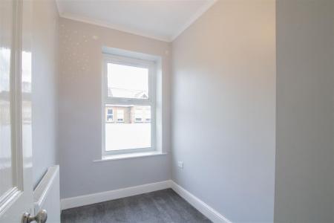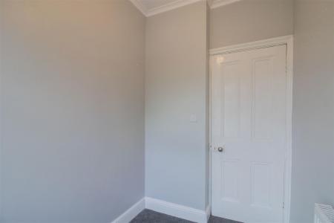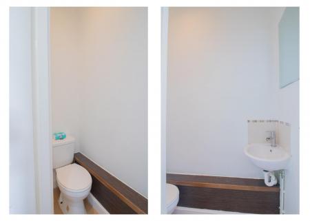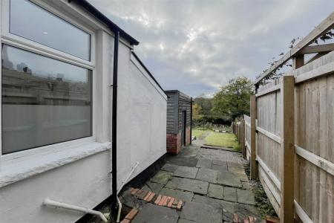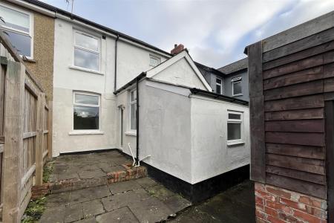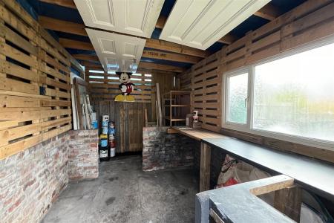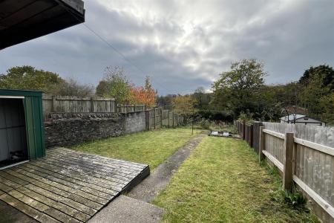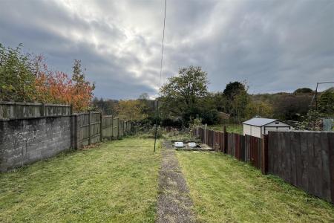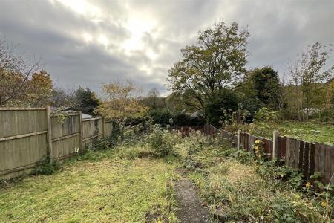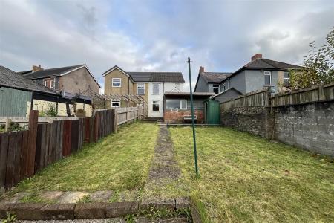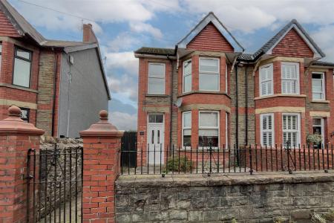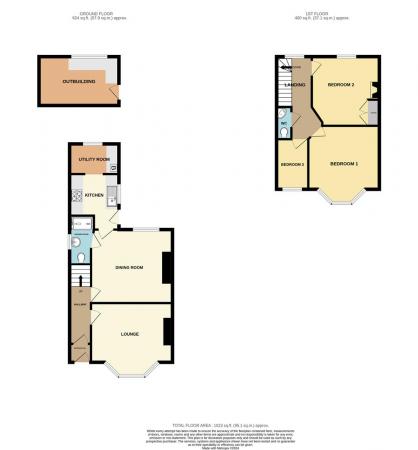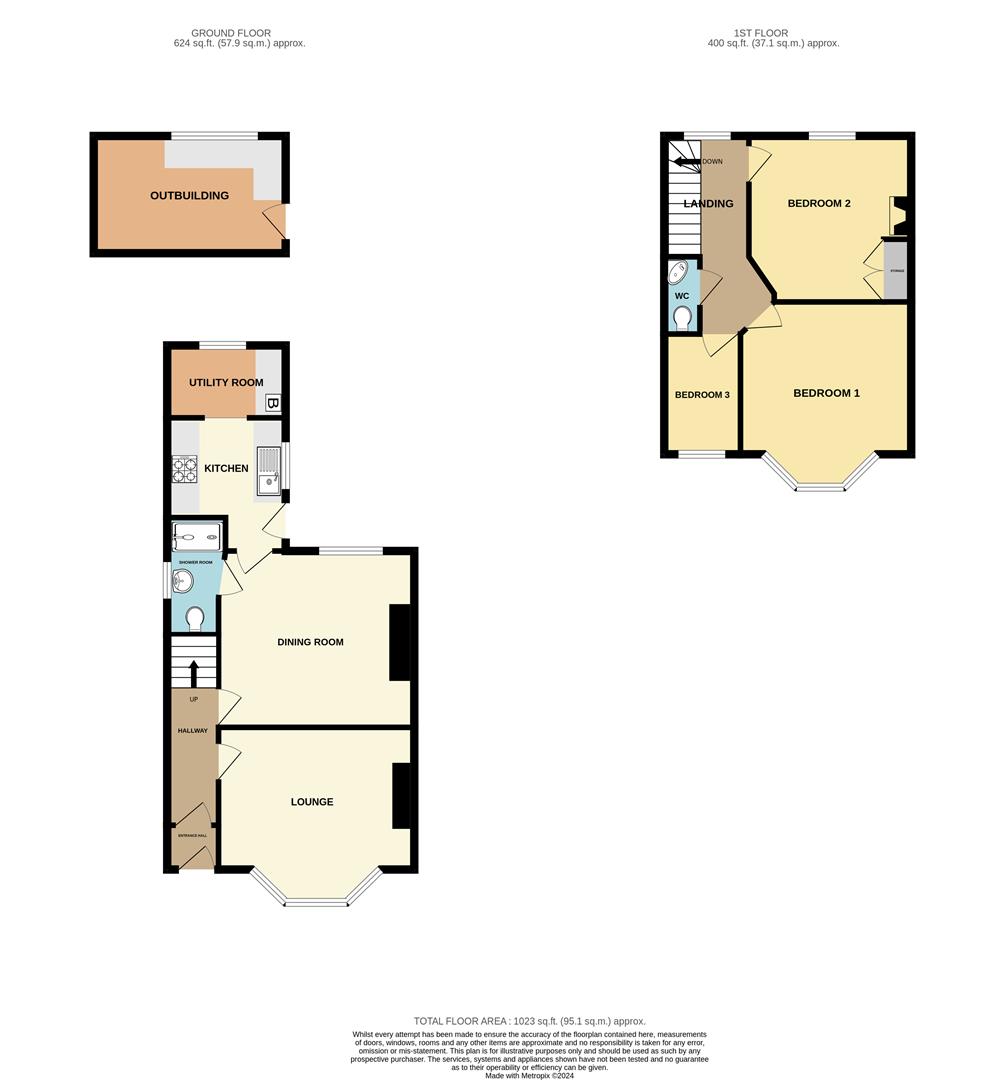- GOOD SIZE PERIOD VILLA SEMI DETACHED HOUSE
- TWO RECEPTION ROOMS
- FITTED KITCHEN LEADING TO UTILITY
- GROUND FLOOR SHOWER ROOM AND FIRST FLOOR CLOAKROOM/WC
- THREE BEDROOMS
- ENCLOSED FRONT FORECOURT
- LARGE ENCLOSED REAR GARDEN
- UPVC DOUBLE GLAZING AND GAS CENTRAL HEATING
- MUST BE VIEWED TO FULLY APPRECIATE
- CONVENIENT LOCATION
3 Bedroom Semi-Detached House for sale in Blackwood
**WELL PRESENTED VILLA STYLE SEMI DETACHED HOUSE**
Welcome to this charming semi-detached house located on Llanarth Road in the picturesque village of Pontllanfraith, Blackwood. This property boasts two spacious reception rooms, perfect for entertaining guests or simply relaxing with your loved ones. With three bedrooms, there is plenty of space for the whole family to unwind and make themselves at home.
The property features a ground floor shower room and first floor cloakroom/wc, ensuring convenience and comfort for all residents. The semi-detached layout offers a sense of privacy and tranquillity, making it an ideal retreat from the hustle and bustle of everyday life. Externally the property offers an enclosed front forecourt with side access to the large, enclosed rear garden.
Situated in a desirable location, this house provides easy access to local amenities, schools, and transport links, making it a convenient choice for families or professionals alike. The charming surroundings and friendly community make this property a wonderful place to call home.
Don't miss out on the opportunity to own this lovely semi-detached house in the heart of Pontllanfraith. Book a viewing today and envision the endless possibilities this property has to offer.
TENURE: We are advised Freehold
COUNCIL TAX BAND: C
EPC: E
Entrance Hall - 0.94 x 1.13 (3'1" x 3'8") - UPVC double glazed front door, half tiled and plaster walls and ceiling, period style tiled floor.
Hallway - Plaster walls and ceiling, radiator, tiled flooring, stairs to first floor.
Lounge - 3.77 x 3.99 (12'4" x 13'1" ) - UPVC double glazed bay window to front, plaster walls and ceiling with coving, feature fire surround, power points, radiator, carpeted.
Dining Room - 3.78 x 4.20 (12'4" x 13'9") - UPVC double glazed window to rear, plaster walls and ceiling with coving, power points, radiator, laminate flooring.
Shower Room - 2.51 x 1.21 (8'2" x 3'11") - UPVC double glazed obscured window to side, walk in shower, low level wc, pedestal wash hand basin, PVC panel walls.
Kitchen - 2.86 x 2.56 (9'4" x 8'4") - UPVC double glazed window and door to rear, fitted with cream gloss base and wall units, roll edge work surfaces over, gas hob, electric oven, extractor hood, splash back tiling, tiled floor, plaster walls and ceiling, power points, radiator, polycarbonate single drainer sink with mixer tap.
Utility Room - 1.55 x 2.54 (5'1" x 8'3") - UPVC double glazed obscured window to rear, plaster walls and ceiling, work surface and unit above, plumbing for automatic washing machine, space for freestanding appliances, power points, laminate flooring.
Landing - 4.20 x 1.66 (13'9" x 5'5") - UPVC double glazed window to rear, plaster walls and ceiling, roof access hatch, carpeted.
Bedroom One - 4.19 x 3.67 (13'8" x 12'0") - UPVC double glazed bay window to front, plaster walls and ceiling, ornate fireplace, radiator, power points, carpeted.
Bedroom Two - 3.56 x 3.57 (11'8" x 11'8") - UPVC double glazed window to rear, plaster walls and ceiling, ornate fireplace, storage cupboard, radiator, power points, carpeted.
Bedroom Three - 2.51 x 1.65 (8'2" x 5'4") - UPVC double glazed window to front, plaster walls and ceiling, radiator, power points, carpeted.
Wc - 1.66 x 0.72 (5'5" x 2'4") - Low level wc, vanity wash hand basin, plaster walls and ceiling, splash back tiling, laminate flooring.
Externally - To the front: Enclosed front forecourt with gated side access leading to rear.
To the rear: Patio area, decking, large enclosed lawned garden.
Large shed measuring (2.52m x 4.12m)
Property Ref: 556756_33475667
Similar Properties
3 Bedroom Semi-Detached House | £180,000
**LOVELY SEMI DETACHED HOUSE** LOVELY SEMI RURAL LOCATION** Welcome to Riverside Walk, Deri, Bargoed - a charming semi-d...
Beaumaris Way, Grove Park, Blackwood
2 Bedroom Terraced House | Guide Price £175,000
**IMMACULATEY PRESENTED AND FINISHED TO HIGH SPECIFICATION**VIEWING HIGHLY RECOMMENDED**GUIDE PRICE - �175,0...
4 Bedroom Apartment | £175,000
Welcome to this charming property located on the High Street in the picturesque town of Blackwood. This good sized first...
3 Bedroom Terraced House | £184,950
**EXCELLENT OPPORTUNITY** SOUGHT AFTER LOCATION**Welcome to this charming property located on Cromwell Road in the pictu...
3 Bedroom End of Terrace House | £184,950
**FANTASTIC FIRST TIME BUY/FAMILY HOME**Welcome to this spacious property located in an ideal area of Channel View, Risc...
3 Bedroom Semi-Detached House | £184,950
Welcome to this charming property located on Manor Way in the lovely area of Risca, Newport. As you step inside, you'll...
How much is your home worth?
Use our short form to request a valuation of your property.
Request a Valuation

