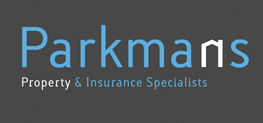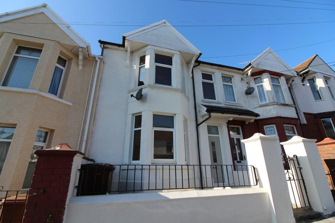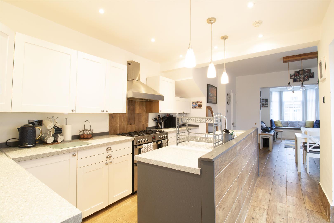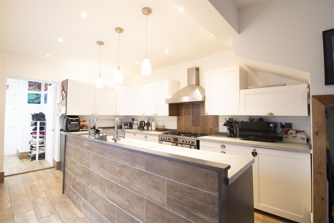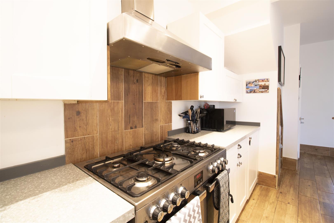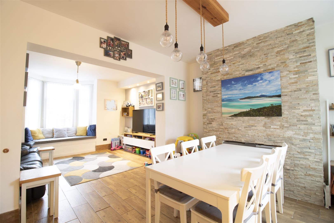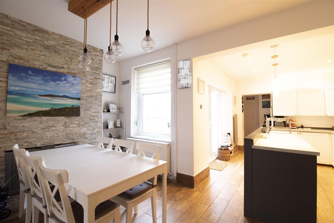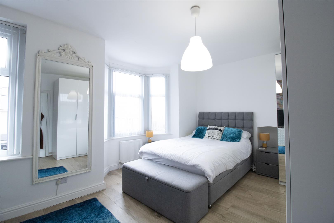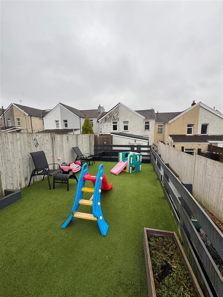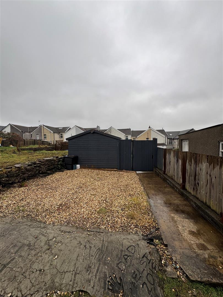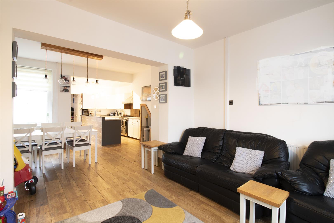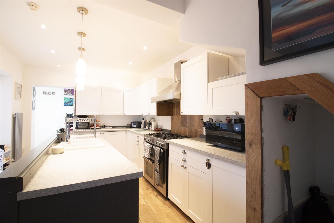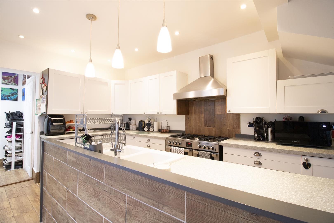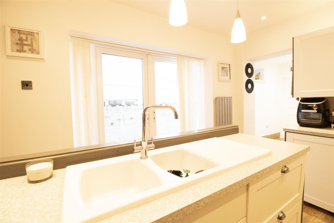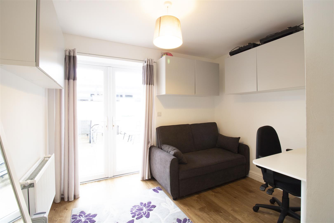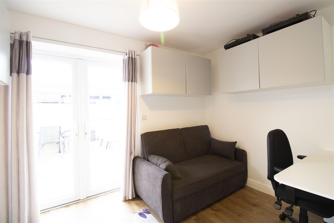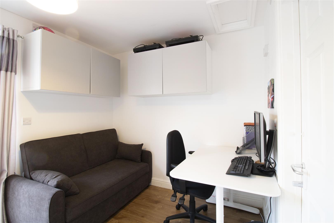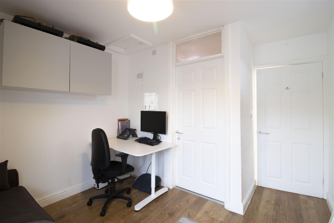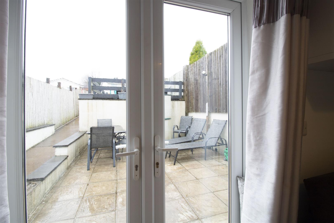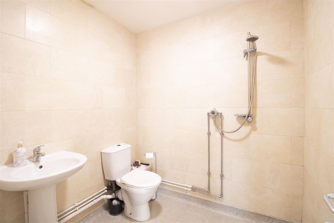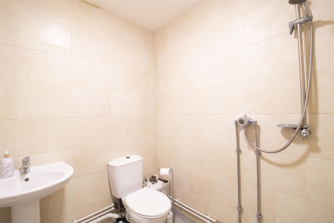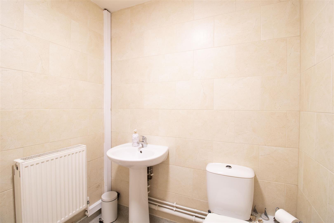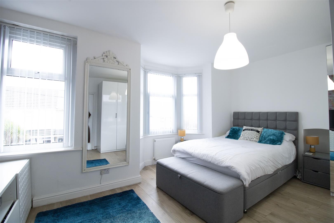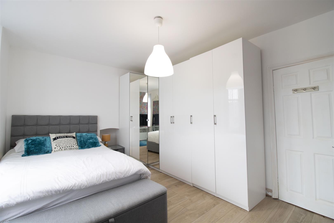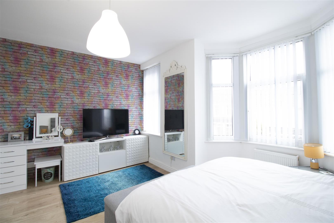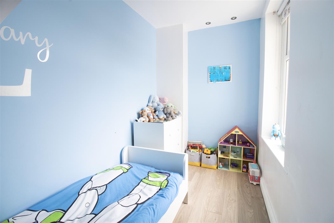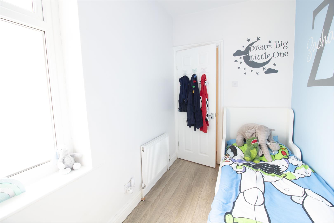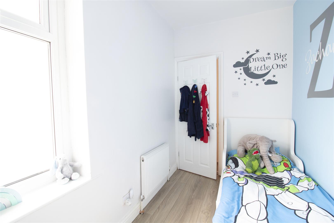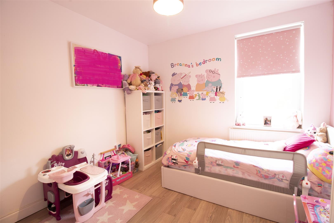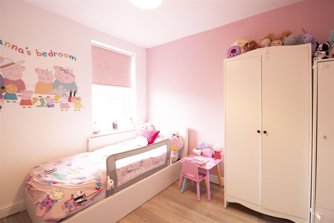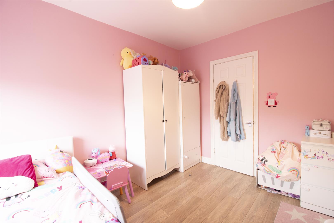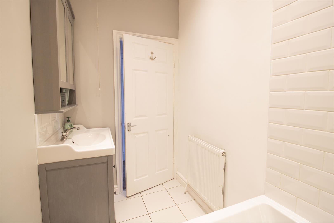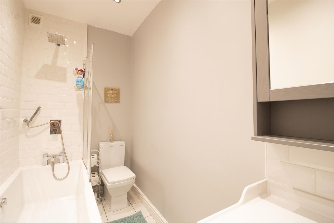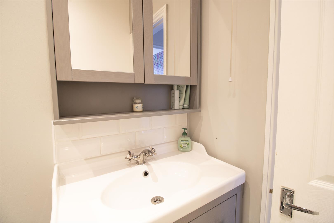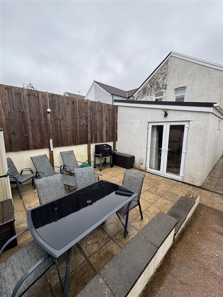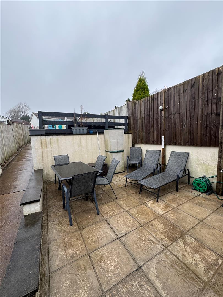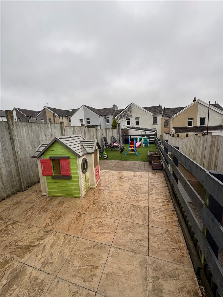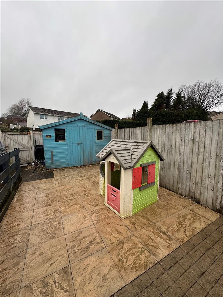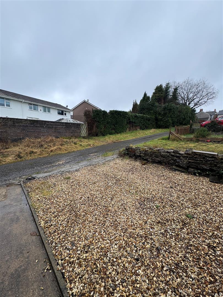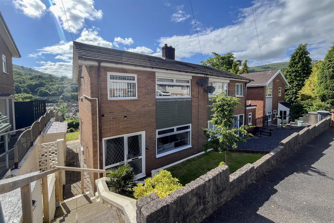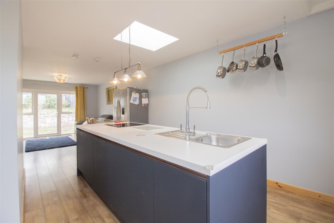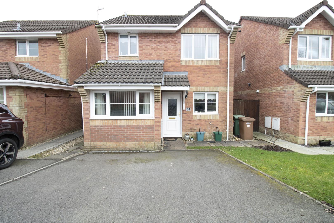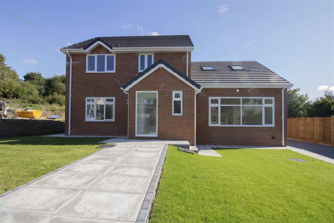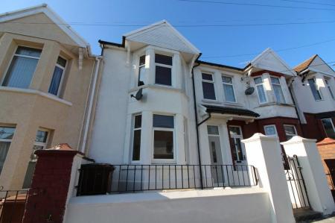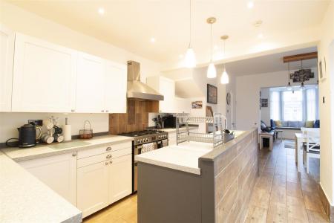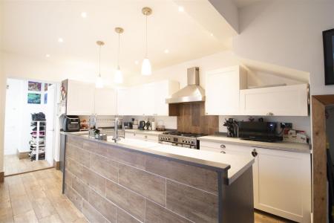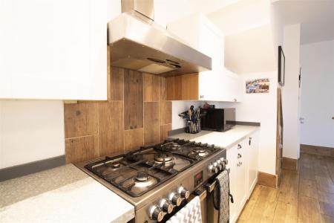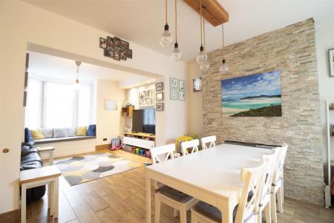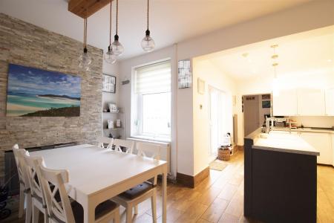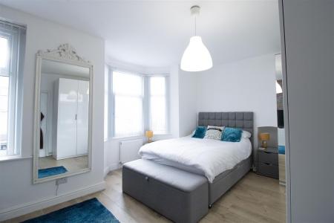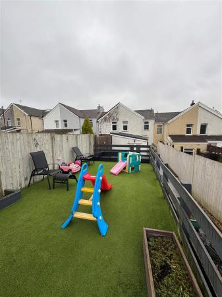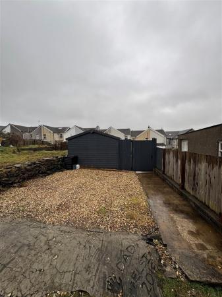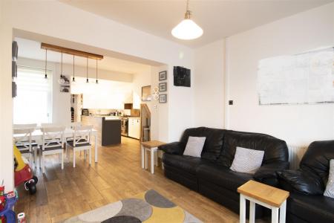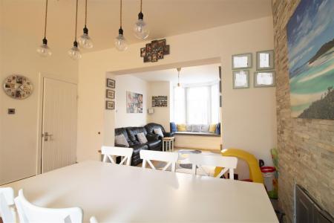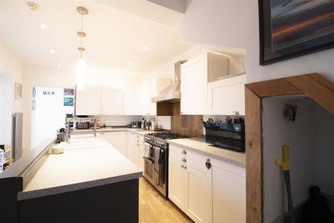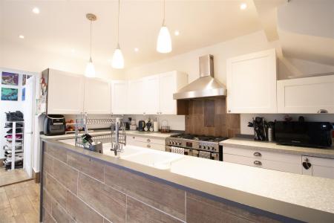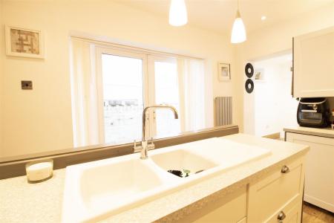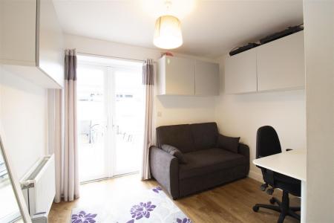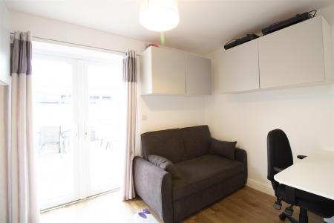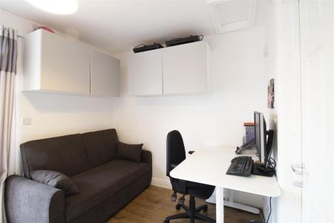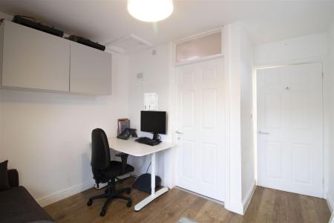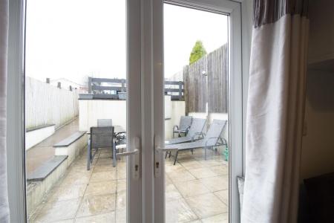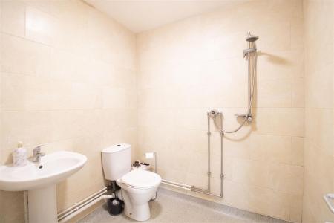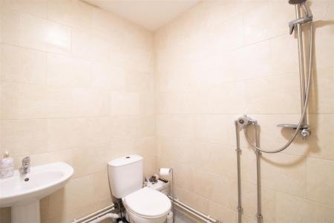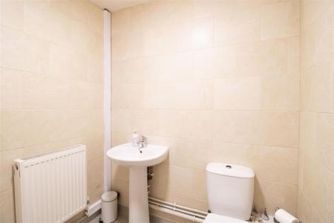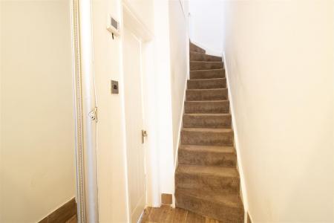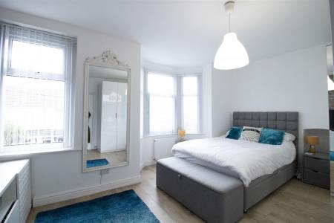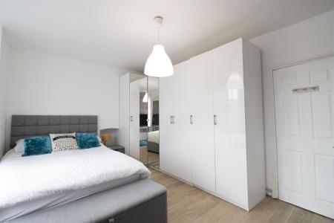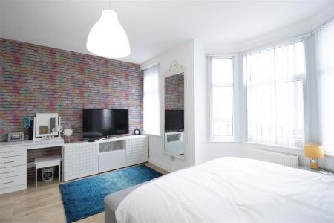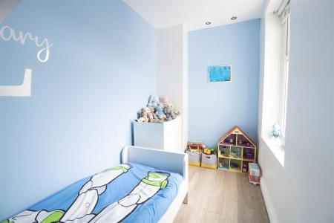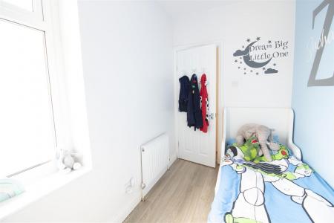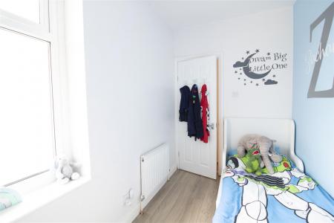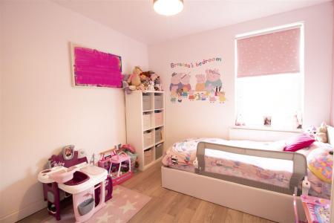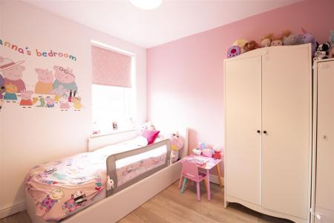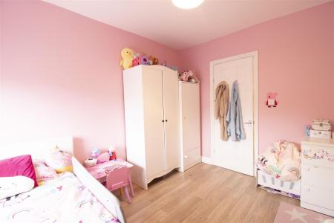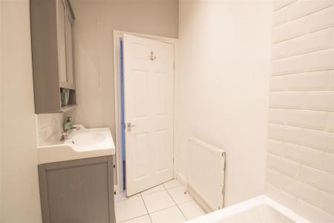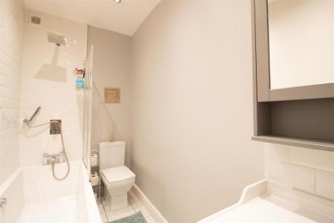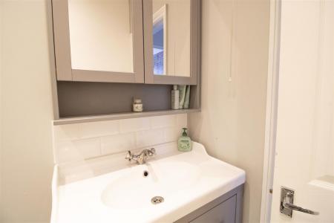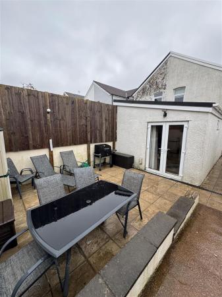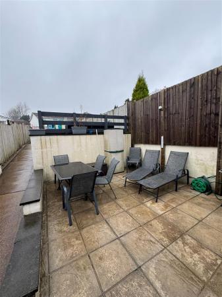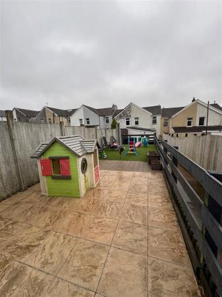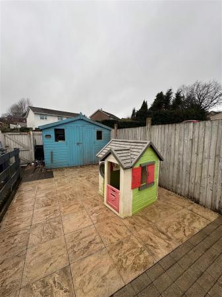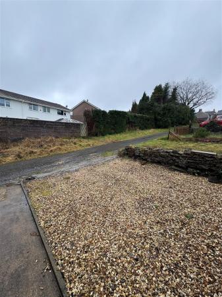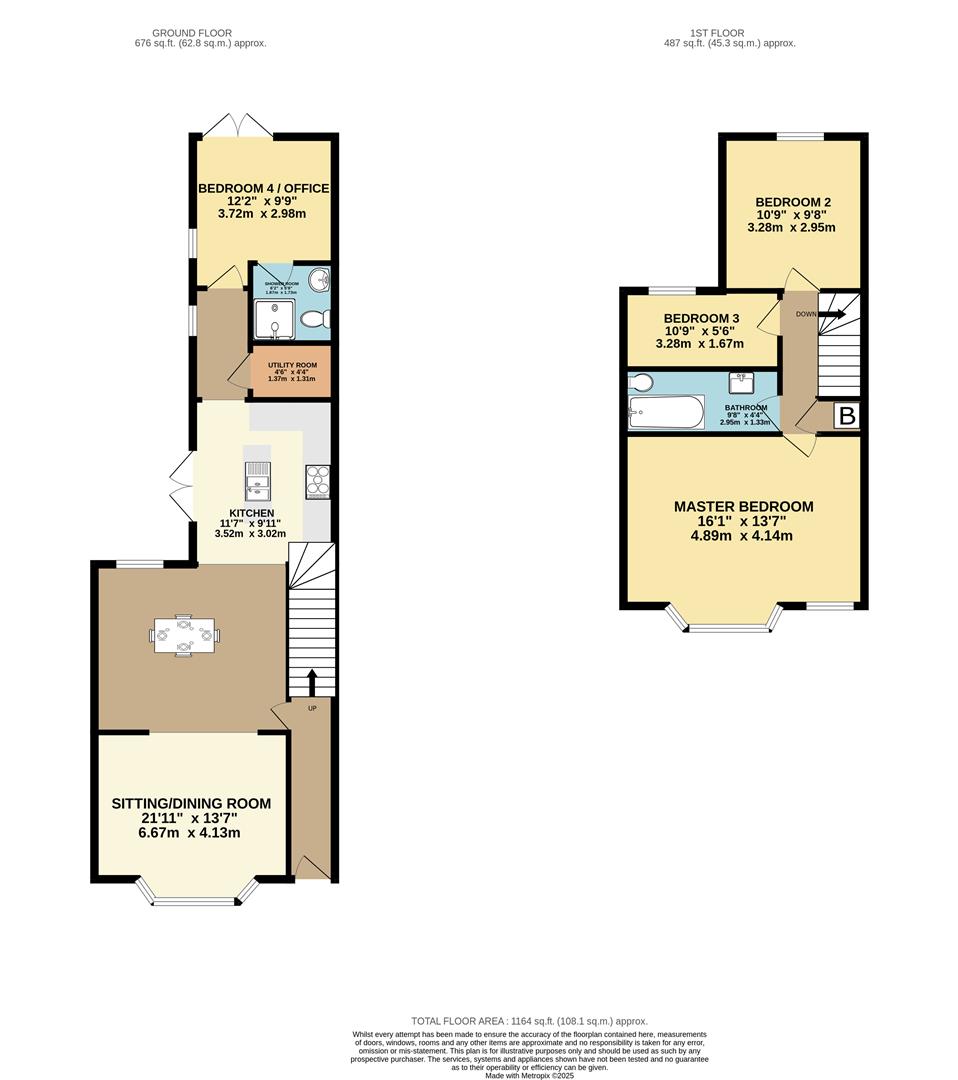- VILLA STYLE TERRACE HOUSE
- OPEN PLAN LIVING/DINING
- LARGE FITTED KITCHEN WITH KITCHEN ISLAND
- FOUR BEDROOMS
- TWO BATHROOMS
- SOUGHT AFTER AREA
- GOOD SIZE ENCLOSED REAR GARDEN
- REAR LANE ACCESS TO OFF ROAD PARKING
- VIEWING HIGHLY RECOMMENDED
4 Bedroom Terraced House for sale in Blackwood
**WELL PRESENTED VILLA STYLE HOME**FOUR BEDROOMS**
Nestled in the charming area of Montclaire Avenue, Blackwood, this delightful bay fronted mid-terrace house offers a perfect blend of comfort and convenience. With four well-proportioned bedrooms, this property is ideal for families or those seeking extra space for guests or a home office.
The versatile living areas can be tailored to suit your lifestyle, whether you envision a cosy living room or a vibrant dining space, with a large open plan kitchen and central island. The layout of the home promotes a warm and welcoming atmosphere, making it an ideal setting for family gatherings or quiet evenings in. With four bedrooms, three to the first floor and one to the ground floor with it's own entrance and en-suite wet room. This is particularly advantageous for larger families or those who enjoy hosting visitors or those who work from home can benefit from a separate office space. In addition to its spacious interiors, the house offers a well laid good size enclosed rear garden and parking for approximately two vehicles, a valuable asset in today's busy world. This convenience allows for easy access and peace of mind, knowing that your vehicles are securely parked.
Montclaire Avenue is situated in a friendly neighbourhood, providing a sense of community while still being close to local amenities, schools, and parks. With its generous living space, modern conveniences, and a prime location, it is a property that truly deserves your attention.
TENURE: We are advised Freehold
COUNCIL TAX BAND: C
EPC: D
Entrance Hall - UPVC double glazed door, plastered walls and celling, click tile flooring, carpeted stairs to landing.
Lounge/Dining Room - 6.67 x 4.13 (21'10" x 13'6") - UPVC double glazed bay window with built in window seat and UPVC double glazed window to the rear, radiators, plaster walls and ceiling with feature wall, click tile flooring, power points open plan layout to kitchen.
Kitchen - 3.52 x 3.02 (11'6" x 9'10") - UPVC double glazed French doors to rear, vertical radiator, Shaker style base and wall units with work surface over, central Island with twin ceramic sink, range cooker with 5 burner gas hob and electric oven, integrated dishwasher, extractor hood. plastered walls and celling, click tile flooring, power points.
Utility Room - 1.37 x 1.31 (4'5" x 4'3") - Plastered walls and celling, plumbing for automatic washing machine, space for freestanding appliances, radiator, power points, click tile flooring power points
Bedroom 4 / Office - 3.72 x 2.98 (12'2" x 9'9") - UPVC double glazed doors leading to rear garden, plaster walls and celling, laminate flooring power points, radiator.
En-Suite Wet Room - 1.73 x 1.87 (5'8" x 6'1") - Fitted with a shower, low level WC, wash hand basin, tiled walls and with vinyl flooring, radiator.
Landing - Carpeted, airing cupboard housing the boiler, plastered walls and celling, loft access with ladder, loft is part boarded with electrics.
Master Bedroom - 4.89 x 4.14 (16'0" x 13'6") - UPVC double glazed bay window to front, plaster walls and celling, radiator, power points, laminate flooring.
Bedroom 2 - 3.28 x 2.95 (10'9" x 9'8") - UPVC double glazed window to rear, plaster walls and celling radiator, power points, laminate flooring.
Bedroom 3 - 3.28 x 1.67 (10'9" x 5'5") - UPVC double glazed window to rear, plaster walls and celling, power points, radiator, laminate flooring.
Bathroom - 2.96 x 1.33 (9'8" x 4'4") - Panel bath, inset sink in vanity unit, low level WC, splash back tiling, plaster walls and celling tiled floor.
External - To front: paved forecourt with gate.
To the rear: enclosed good size patio area, path leading to further patio area with large shed and artificial lawn area, gate leading to driveway providing off road parking.
Property Ref: 556756_33655557
Similar Properties
3 Bedroom Semi-Detached House | £255,000
**WELL PRESENTED THREE BEDROOM SEMI DETACHED HOUSE**GARAGE AND OFF ROAD PARKING**Nestled in the charming area of Montcla...
Highfield Close, Risca, Newport
3 Bedroom Semi-Detached House | £245,000
Parkmans are pleased to welcome to market this well presented property nestled in the charming Highfield Close of Risca,...
Birch Grove, Rogerstone, Newport, NP10
3 Bedroom Semi-Detached Bungalow | £239,950
**IMMACULATELY PRESENTED SEMI DETACHED BUNGALOW**Welcome to this charming semi-detached bungalow nestled in the pictures...
Pen Y Groes, Oakdale, Blackwood
3 Bedroom Detached House | Guide Price £260,000
**WELL PRESENTED THREE BEDROOM DETACHED HOUSE** Nestled in the charming area of Pen Y Groes, Oakdale, Blackwood, this de...
2 Bedroom Semi-Detached House | Guide Price £270,000
**BEAUTIFUL SEMI DETACHED COTTAGE** GUIDE PRICE �270,000 TO �280,000**Nestled in the charming ar...
Pentwyn Road, Trinant, Crumlin, Newport
5 Bedroom Detached House | Guide Price £280,000
**EXCEPTIONAL OPPORTUNITY TO ACQUIRE A NEW BUILD PROPERTY**NEW GUIDE PRICE OF �280,000 TO �290,0...
How much is your home worth?
Use our short form to request a valuation of your property.
Request a Valuation
