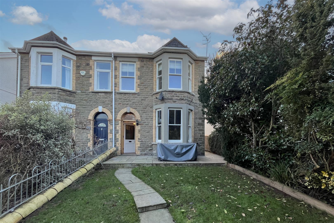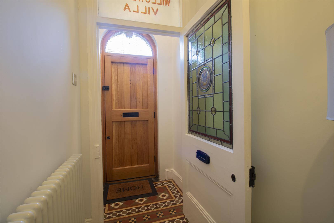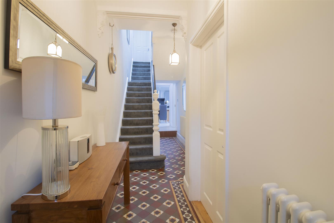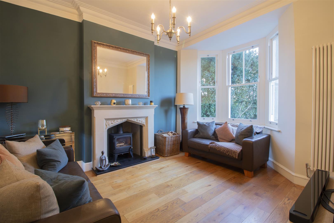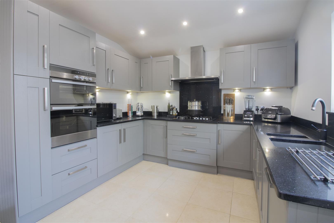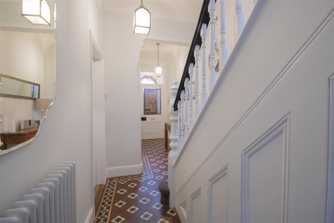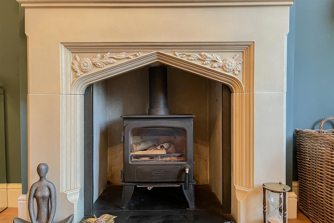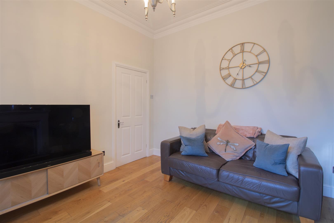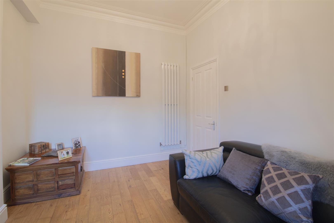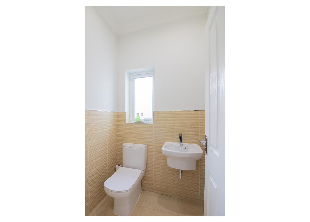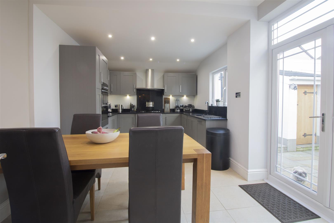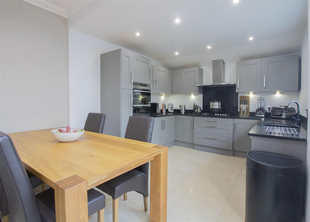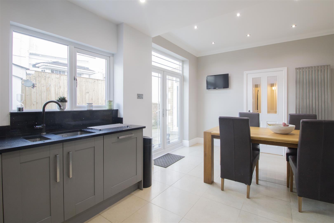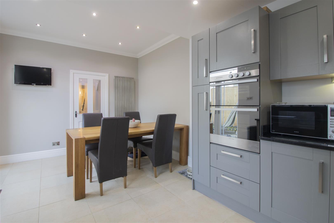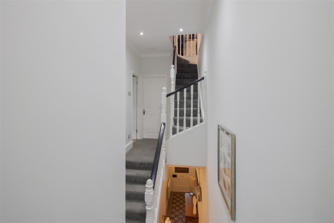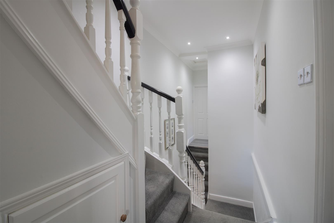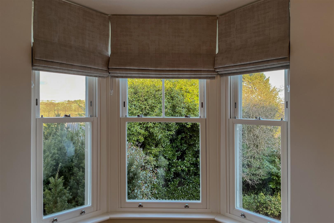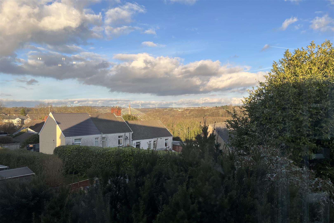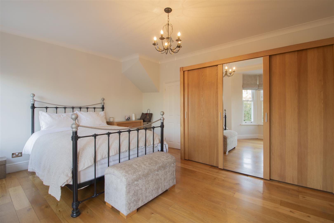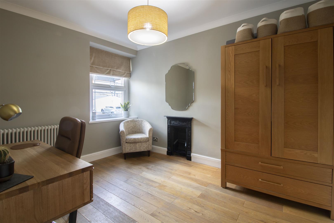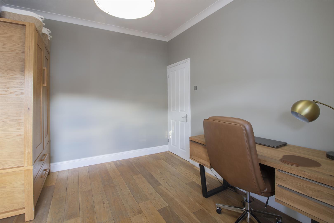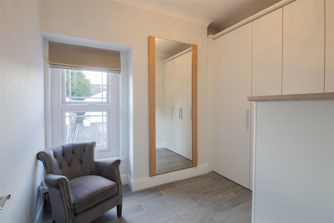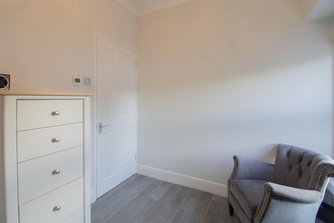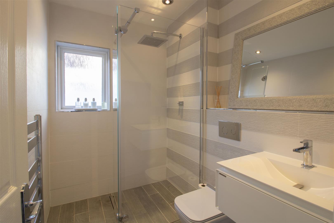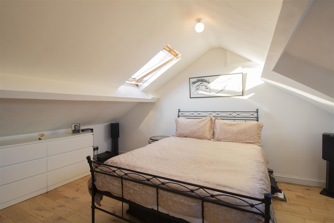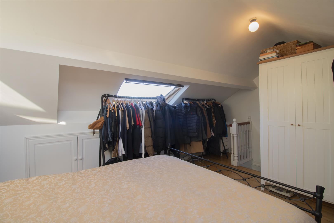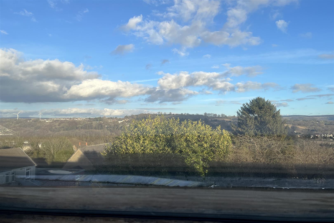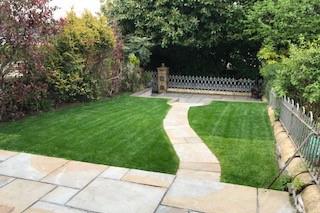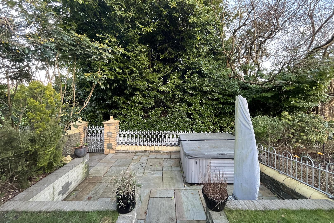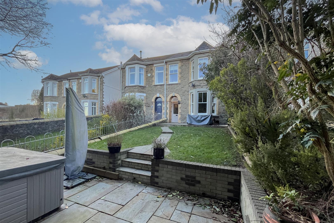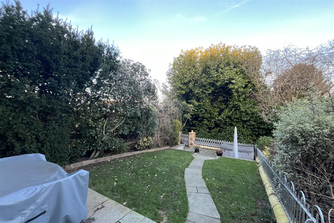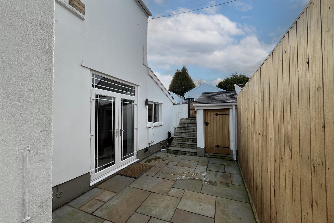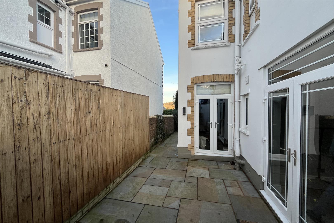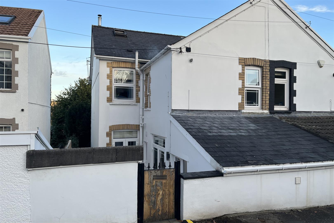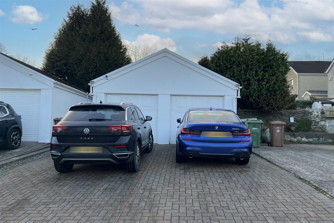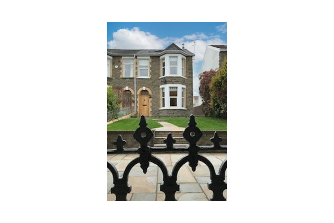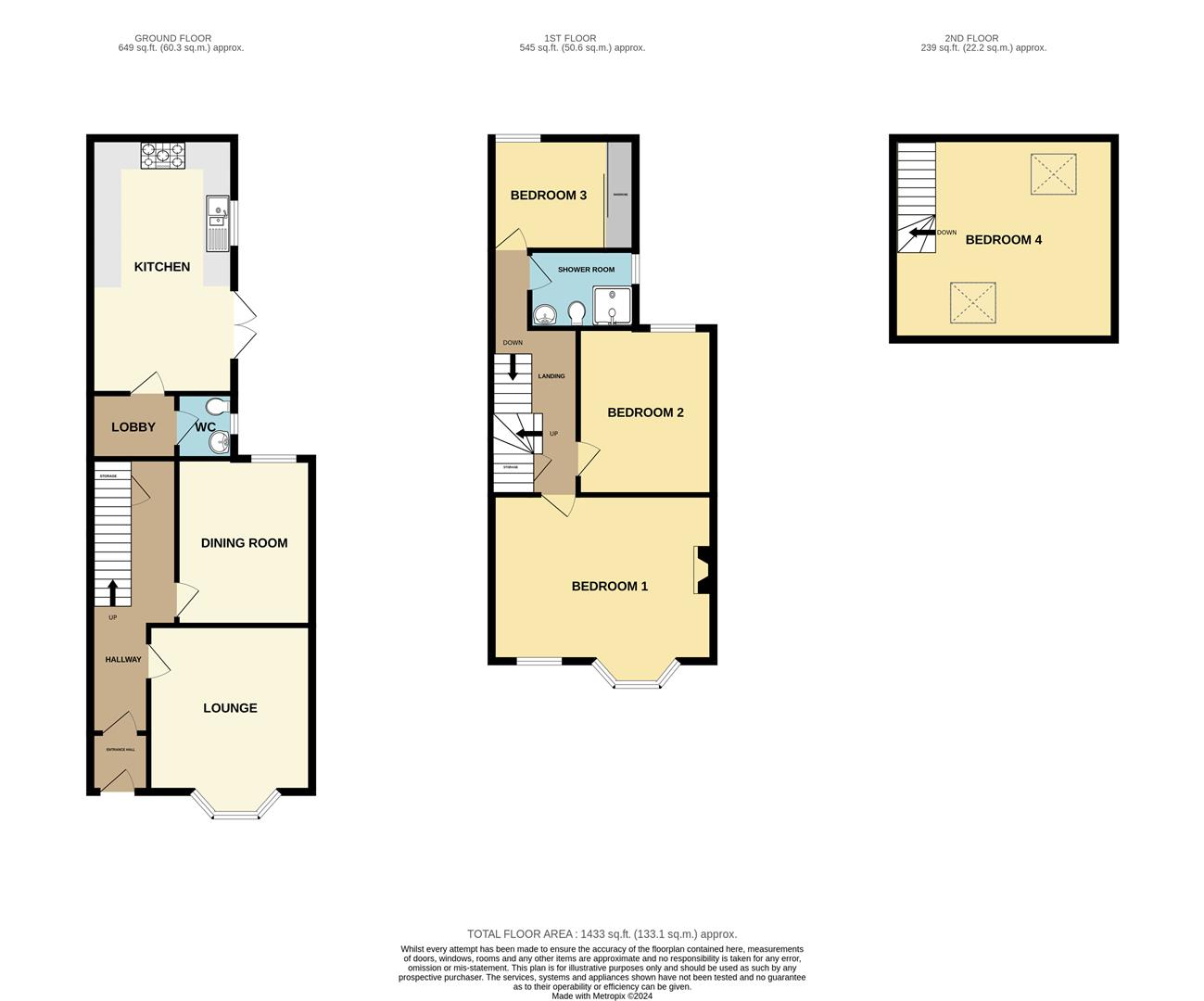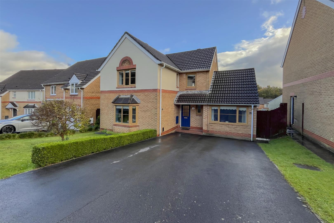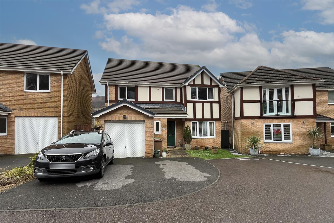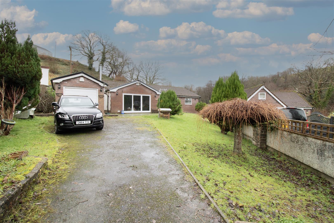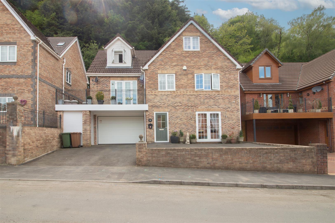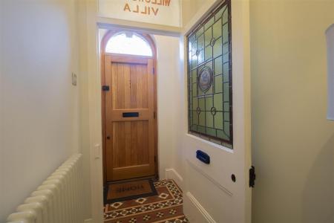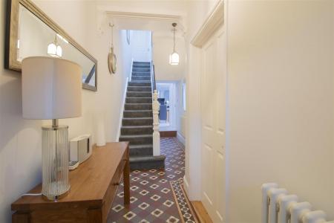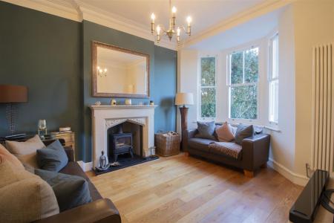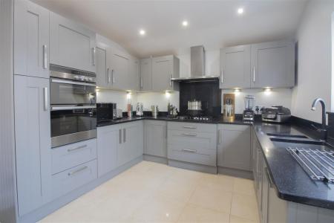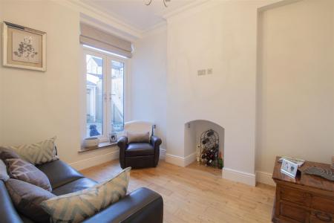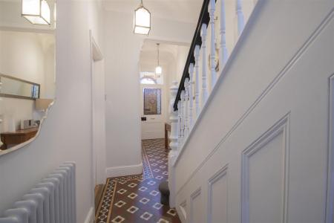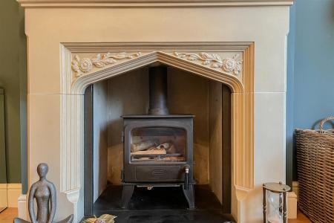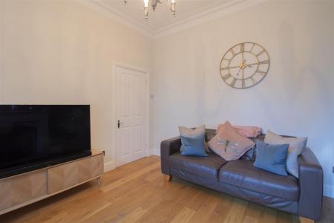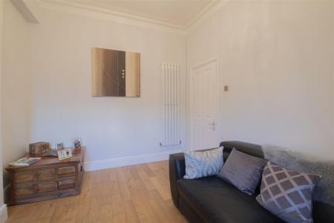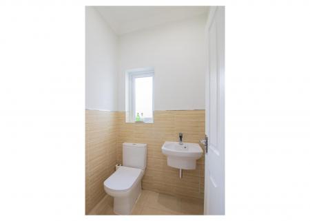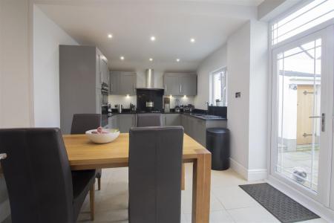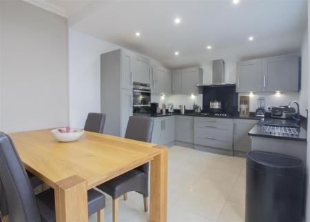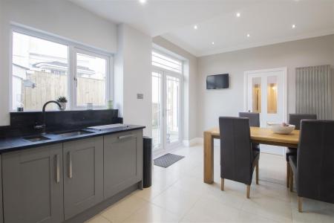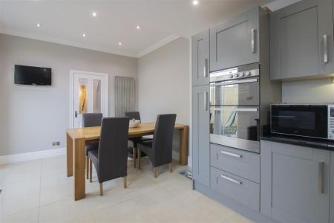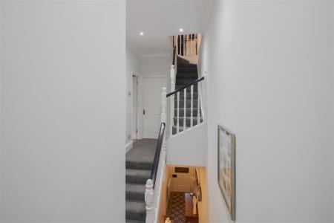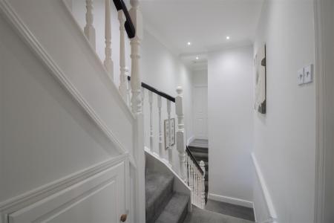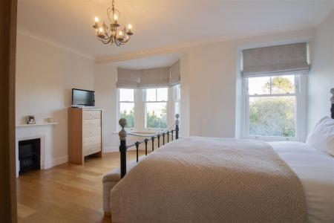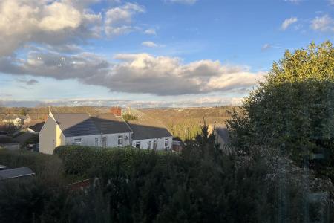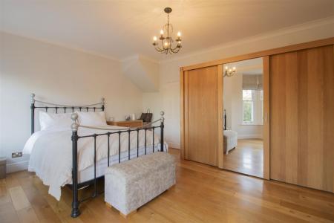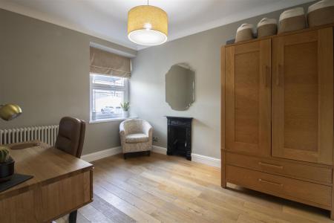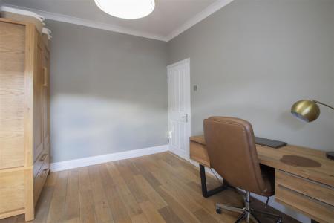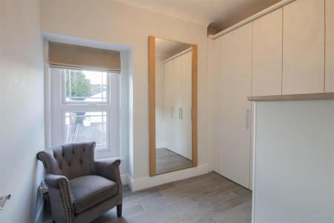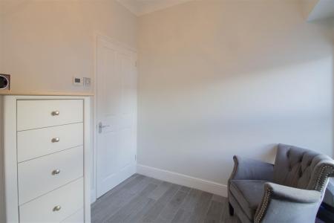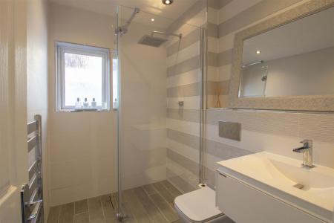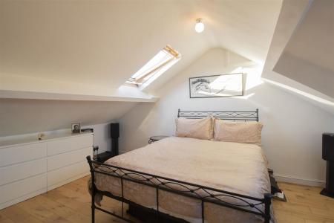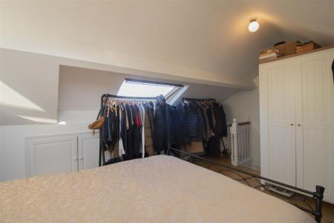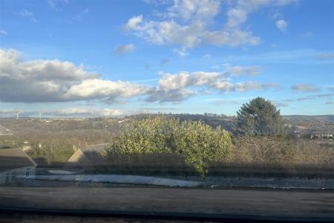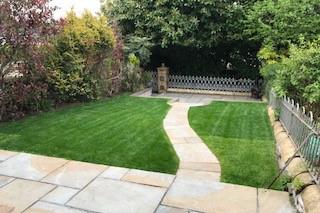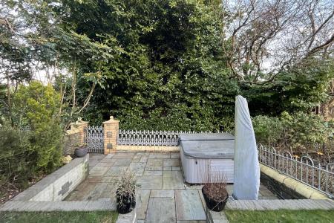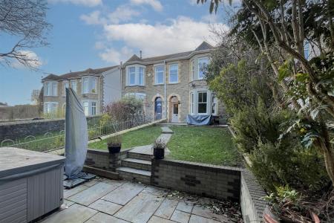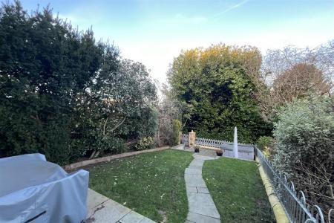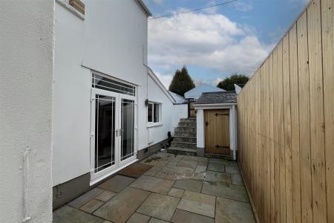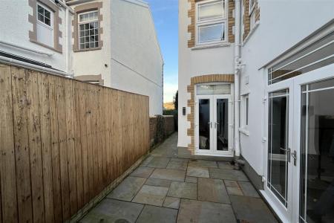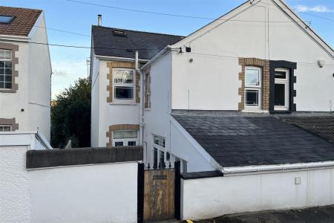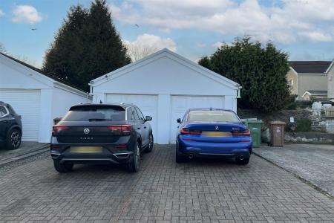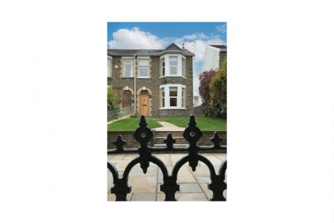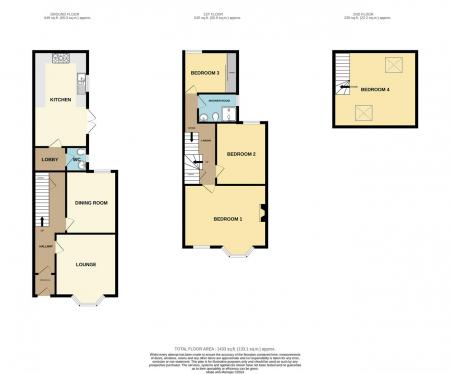- PERIOD VILLA STYLE SEMI DETACHED HOME
- IMMACULATELY PRESENTED THROUGHOUT
- MANY ORIGINAL PERIOD FEATURES
- TWO RECEPTION ROOMS
- FITTED KITCHEN/DINING
- FOUR BEDROOMS
- FRONT AND REAR GARDENS
- DOUBLE DRIVEWAY PROVIDING PARKING FOR APPROXIMATELY FOUR CARSAND DOUBLE GARAGE
- DOUBLE GARAGE
- MUST BE VIEWED TO FULLY APPRECIATE
4 Bedroom House for sale in Blackwood
**FANTASTIC VILLA STYLE SEMI DETACHED FOUR BEDROOM PROPERTY WITH DOUBLE GARAGE**
Parkmans are delighted to bring to the market this immaculately presented bay fronted villa style four bedroom Period property situated in a prime position, short walking distance to town centre and easy access to main road links. The property offers very generous accommodation throughout and has been sympathetically renovated retaining many original period features with high ceilings throughout.
This property has so much to offer, tastefully decorated throughout providing large fitted kitchen/dining room, two reception rooms, ground floor cloakroom/WC. To the first floor are three good size bedrooms and modern first floor bathroom with the fourth double bedroom to the second floor.
To the exterior of the property there is a large garden with lawn area and good size patio with shrubbery and trees. The rear has gate access to another large patio area, double driveway providing ample parking for approximately four vehicles and double garage.
We highly recommend a viewing of this property to appreciate everything that it has to offer.
Tenure: We are advised Freehold
EPC: E
Council Tax Band: D
Entrance Porch - Period style wooden front door leaded glass above, period style tiled floor, door to entrance hall with stained and leaded glass, plaster walls and ceiling.
Entrance Hall - Plaster walls and ceiling with period style coving and cornice, period style radiator, period style tiled flooring, under stairs storage cupboard, stairs to first floor.
Reception One - 3.71 x 3.63 (12'2" x 11'10") - Double glazed bay sash window to the front, plaster walls and ceiling with period style coving, traditional style radiator, power points, feature fire surround with log burner, wood flooring.
Reception Two - 3.71 x 3.02 (12'2" x 9'10") - UPVC double glazed French doors to rear, plaster walls and ceiling, period style coving, power points, vertical radiator, wood flooring.
Cloakroom/Wc - 1.45x 1.27 (4'9"x 4'1") - UPVC double glazed obscured window to side, plaster walls and ceiling with coving, half tiled walls, close coupled WC, vanity wash hand basin with mixer tap, heated towel rail, tiled floor.
Lobby - 1.44 x 1.86 (4'8" x 6'1") - Plaster walls and ceiling, ceramic tiled floor.
Kitchen/Dining - 5.68 x 3.20 (18'7" x 10'5" ) - Large fitted kitchen comprising of grey wall and floor units with Granite work surfaces over, five burner gas hob with extractor above, eye level double oven, integrated dishwasher, integrated washing machine, plaster walls and ceiling with coving, UPVC double glazed window and French doors to side, power points, vertical radiator, ceramic tiled flooring.
Landing - Split landing, plaster walls and ceiling, power points, click tile flooring and carpet, power points, under stairs storage cupboard.
Bedroom 1 - 3.76 x 4.99 (12'4" x 16'4") - Double glazed bay sash window and second sash window to front, plaster walls and ceiling with coving, casT iron fireplace, power points, radiator, wood flooring.
Bedroom 2 - 3.71 x 3.01 (12'2" x 9'10") - UPVC double glazed window to rear, plaster walls and ceiling with coving, traditional style radiator, power points, cast iron fireplace, laminate flooring.
Bedroom 3 - 2.17 x 2.51 (7'1" x 8'2") - UPVC double glazed window to rear, plaster walls and ceiling with coving, wall to wall fitted wardrobes, power points, click laminate flooring with underfloor heating.
Bathroom - 1.74 x 2.35 (5'8" x 7'8") - UPVC double glazed obscured window to side, fully tiled, concealed cistern WC, vanity wash hand basin in unit, step in shower cubicle, heated towel rail, click laminate flooring.
Bedroom 4 - 4.49 x 5.03 (14'8" x 16'6") - X2 Skylights, plaster walls and ceiling, under eaves storage, power points, wood flooring.
External - To the front: Enclosed lawn and patio area, surrounded by trees and shrubbery.
To the rear: Double driveway with double garage. Gate leading to enclosed patio area.
Important information
Property Ref: 556756_32842933
Similar Properties
St. Cenydd Close, Highfields, Blackwood
4 Bedroom Detached House | £379,950
**IMMACULATE FOUR BEDROOM DETACHED FAMILY HOME** SOUGHT AFTER LOCATION**Welcome to this stunning detached house located...
Woodside Walk, Wattsville, Crosskeys
5 Bedroom Detached House | £362,500
**RECENTLY REDUCED****FANTASTIC FAMILY LIVING FIVE BEDROOM DETACHED PROPERTY WITH FANTASTIC VIEWS**Parkmans are delighte...
Greenfield Terrace, Argoed, Blackwood
3 Bedroom Detached Bungalow | Guide Price £350,000
**DETACHED BUNGALOW** EXCELLENT LOCATION** GUIDE PRICE �350,000 TO �360,000Nestled in the charmi...
6 Bedroom Detached House | £450,000
Parkmans are delighted to offer for sale this beautifully presented detached home in the popular village of Wyllie. The...
How much is your home worth?
Use our short form to request a valuation of your property.
Request a Valuation

