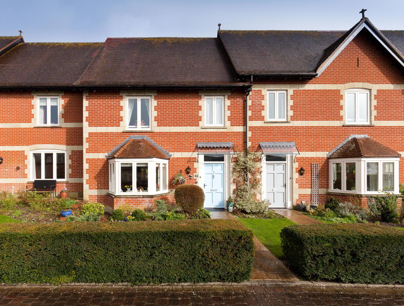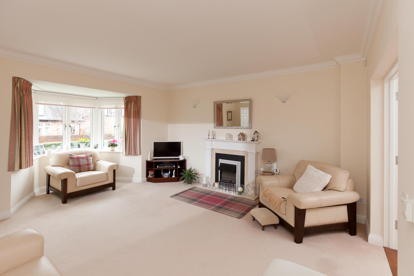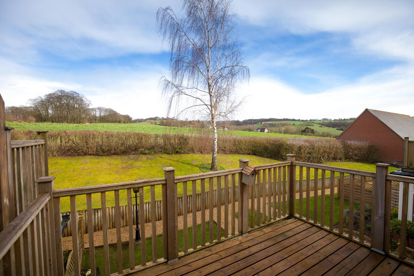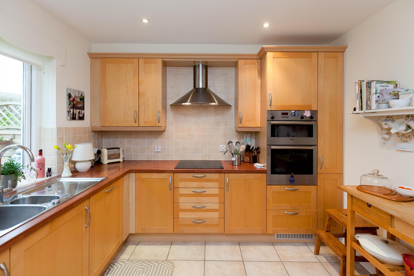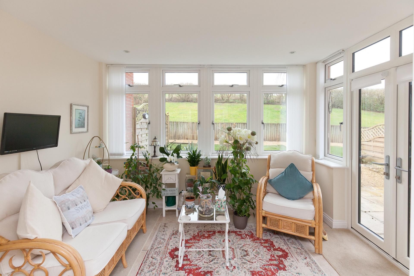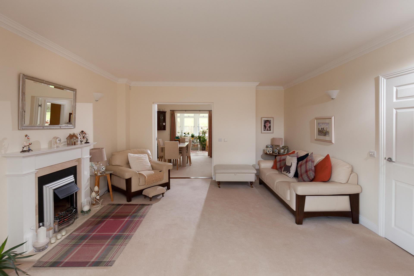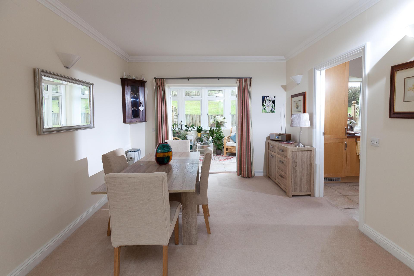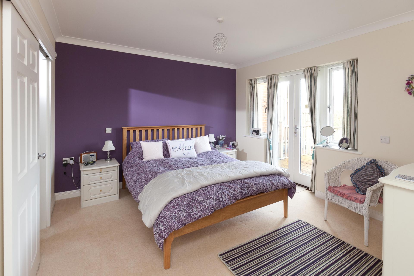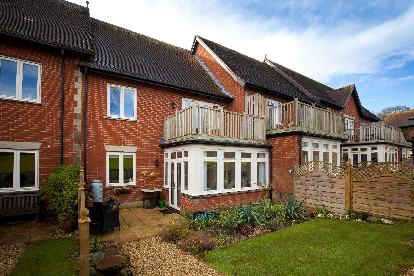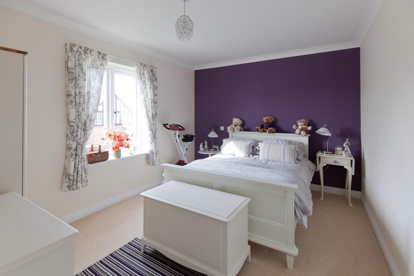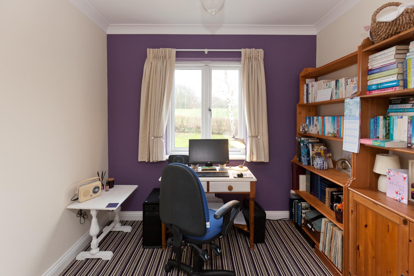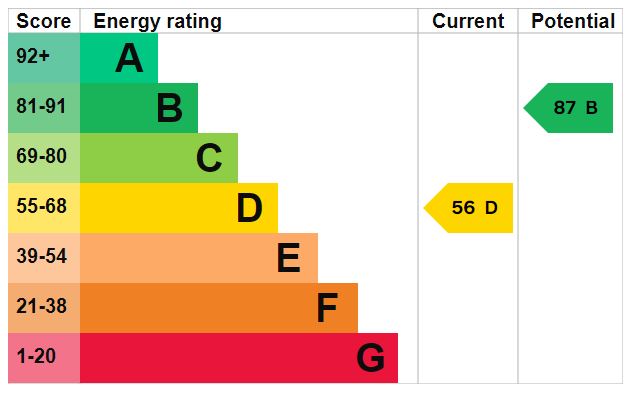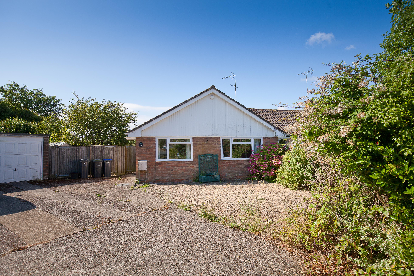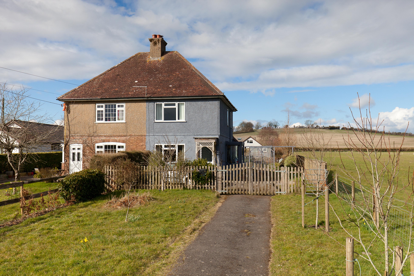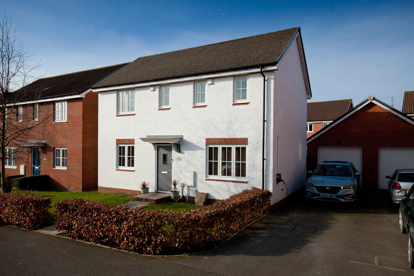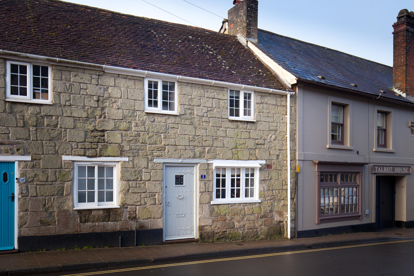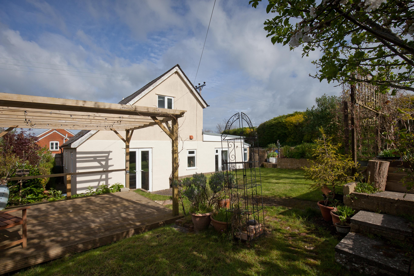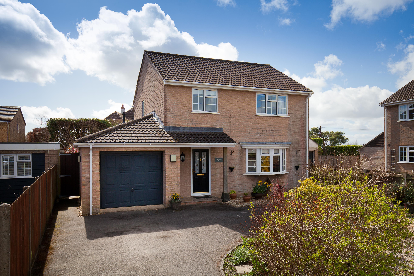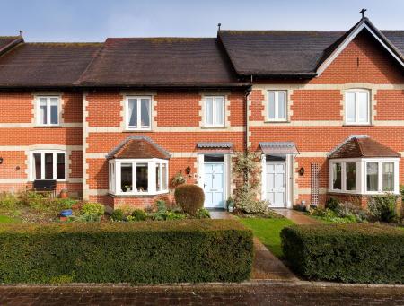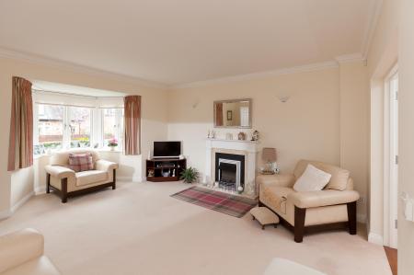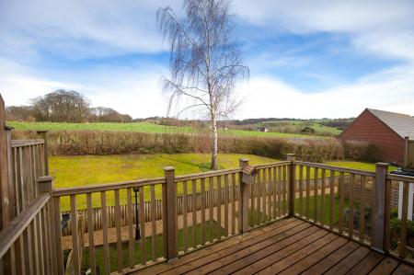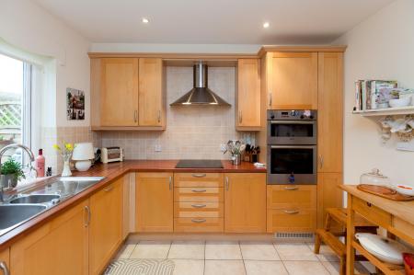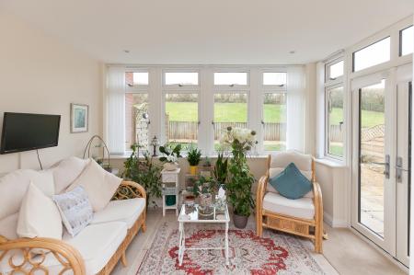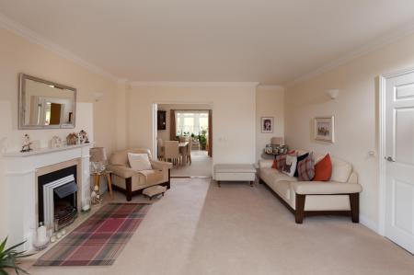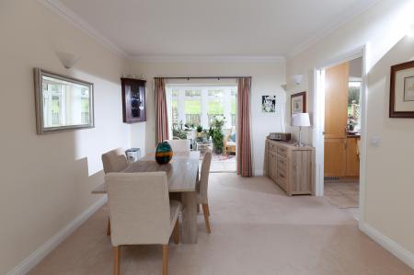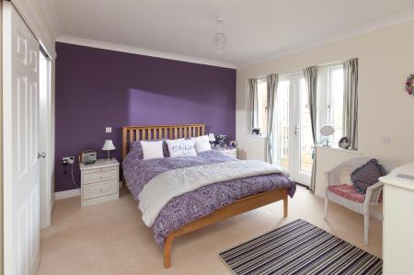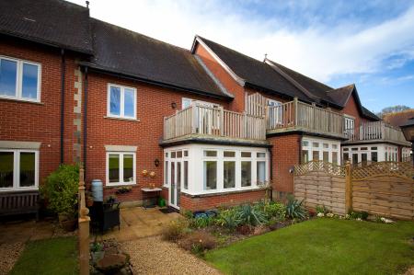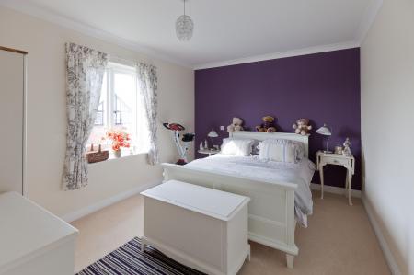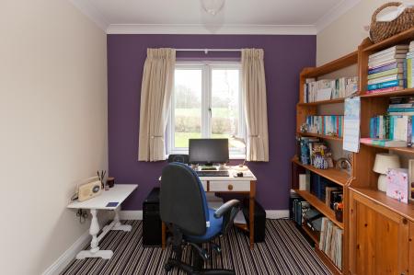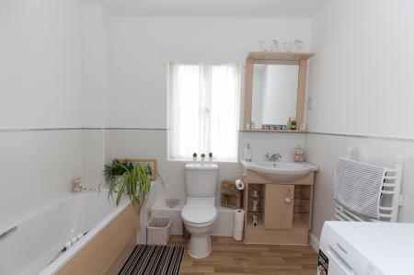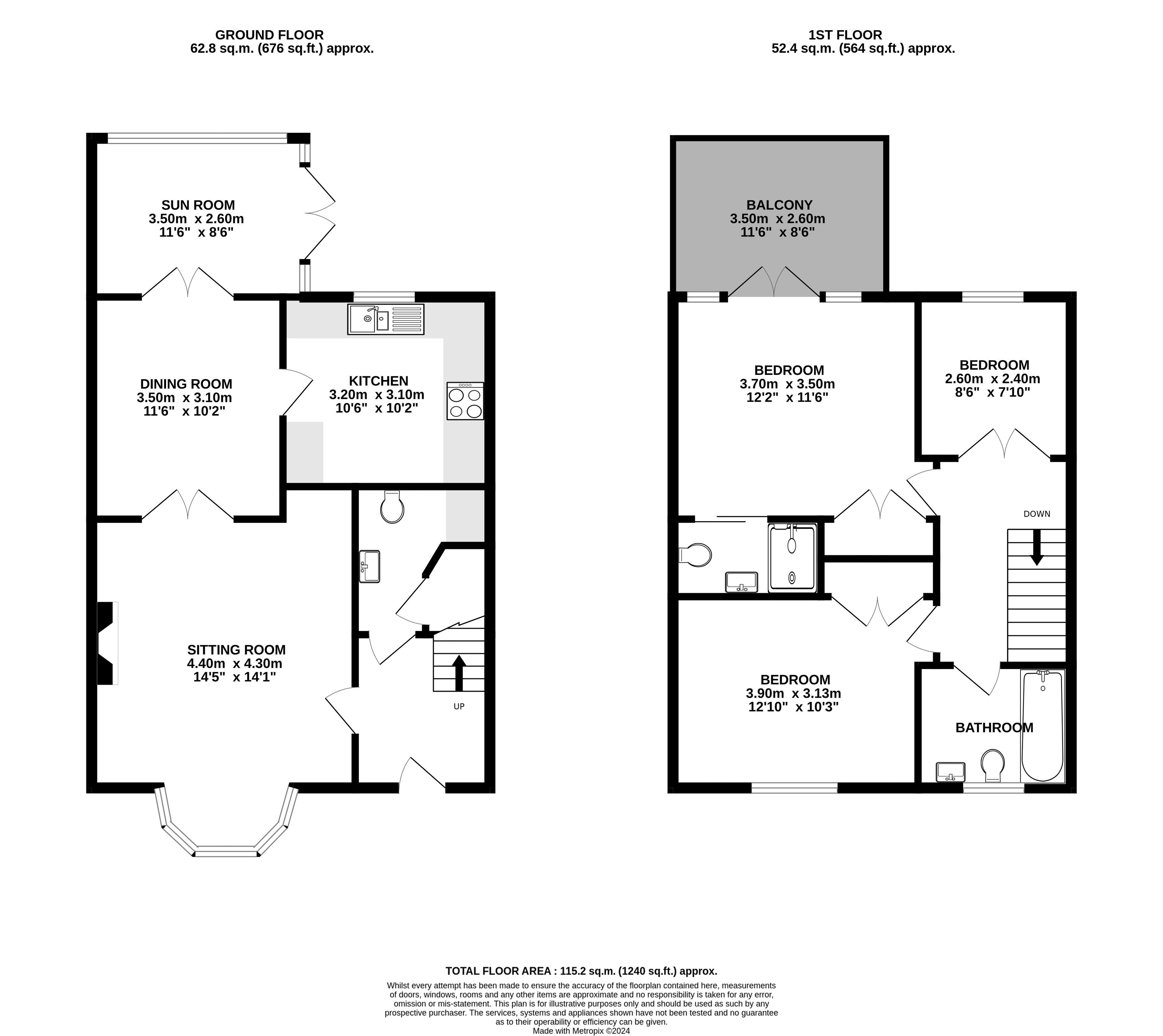- Delightful Three Bedroom Home Set Within An Exclusive Residential Complex For Those Of 55 & Over
- Principal Bedroom With En-suite Shower Room, Wardrobes & Balcony Overlooking Fields
- Flexible Living Accommodation With Accessibility In Mind
- Spacious, Well-Presented Rooms Throughout
- Countryside Views
- Garage
- Agre Restrictions Apply - Contact For Further Details
- EPC: D
3 Bedroom Terraced House for sale in Blandford Forum
An immaculately presented three-bedroom cottage located within the highly regarded Home Farm development, settled in the heart of Iwerne Minster. Benefits include, no forward chain and delightful countryside views from within the home.
Home Farm
Constructed in 2004, this beautifully presented character-style property forms part of the exclusive Home Farm development, managed by the well-renowned Cognatum Estates. Home Farm is exactly as the name suggests and houses farm buildings that have been converted into spacious properties, each with a rich sense of character. Further cottages built in the grounds complement the architectural style of the older buildings, and all have conservatories and balconies. The exclusive development is situated within the sought after village of Iwerne Minster and sits within approximately 3.5 acres of communal grounds adjoining delightful open countryside, falling within a designated Area of Outstanding Natural Beauty.
Location
Iwerne Minster is a highly sought after village that boats a thriving community complete with a post office and general store, a pub and hotel.
With its winding lanes, the stream that runs through the village, the old pump and the parish church, the village has a quaint charm. Located approximately just 7 miles north is the Saxon hilltop market town of Shaftesbury that provides a further choice of amenities including several restaurants and cafes, as well as a choice of Supermarkets. Nearby Gillingham and Tisbury provide regular train services into London Waterloo and there are also well-run bus services.
The Property
Benefitting from no onward chain and occupying an enviable position within the development to take full advantage of the pleasant views across the open countryside, this three-bedroom home is presented in such fashion that allows the new homeowner to simply move in and relax. The generous accommodation comprises a sizeable entrance hall with accessibility and space in mind before leading through to the main sitting room of which features a delightful bay window making for a focal point of the room whilst also allowing for plentiful natural light throughout. The dining room is accessed via French doors of which allows the reception rooms to be open as one, or separated into individual rooms as seen fit. A well-equipped kitchen is complemented via an array of built in appliances and room for an informal breakfast bar whilst a charming sun room is a wonderful addition to take in views of the garden and beyond. Completing the ground floor is a useful cloakroom with additional white goods plumbing and further storage cupboard. Positioned to the rear of the home is the principal bedroom that further benefits from an ensuite shower room and built in wardrobe whilst a standout feature is the balcony creating a lovely vantage point to admire the view and wildlife surrounding the home. The remaining bedrooms are again sizeable rooms that provide a sense of flexibility to meet a homeowner’s needs whilst the family bathroom is a modern, tiled suite. Alleviable exclusively to those of the age of 55 and over, this property makes for a charming home designed with independence at mind, yet situated within a closeknit community.
Outside
Front: A well-established front garden that includes mature shrubbery, flower beds and a lawn, all of which is bordered via a maintained, low level hedge row. Positioned a short walk from the property is garage within a block, complete with electric up and over doors for convenience.
Rear: Again combining a combination of mature shrubbery, flower beds and lawn, the rear garden also boasts a patio area ideal for alfresco dining.
Services
The property is warmed via electric underfloor and ceiling heating.
Mains water and drainage are connected to the property.
Tenure
Leasehold - 960 years remaining.
Service Charge: £6,112 pa
Council Tax
Dorset Council Tax Band E.
Viewings
Strictly by appointment only via Boatwrights Estate Agents.
01747 213106
www.boatwrights.co.uk
sales@boatwrights.co.uk
Important Information
- This is a Leasehold property.
Property Ref: EAXML16942_12295441
Similar Properties
2 Bedroom Bungalow | Asking Price £350,000
Situated within a quiet, popular residential close this two-bedroom bungalow offers an exciting opportunity for a new ho...
3 Bedroom House | Asking Price £350,000
A three-bedroom semi-detached home complete with ample driveway parking and an outbuilding, all set against the most gl...
3 Bedroom House | Asking Price £340,000
An attractive, three-bedroom modern home situated within a quiet road of the popular Maltings Development in Shaftesbur...
3 Bedroom House | Asking Price £380,000
A charming stone-built character home is ideally located in the heart of the town centre, offering both convenience and...
4 Bedroom House | Offers Over £385,000
Situated on the outskirts of Shaftesbury is this immaculately presented, versatile home that has been extended over time...
3 Bedroom House | Asking Price £390,000
A well presented three bedroom detached house, offering spacious accommodation including an extension to the rear of th...
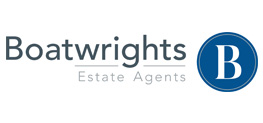
Boatwrights Estate Agents (Shaftesbury)
Shaftesbury, Shaftesbury, SP7 8JG
How much is your home worth?
Use our short form to request a valuation of your property.
Request a Valuation
