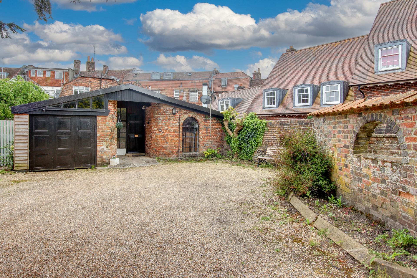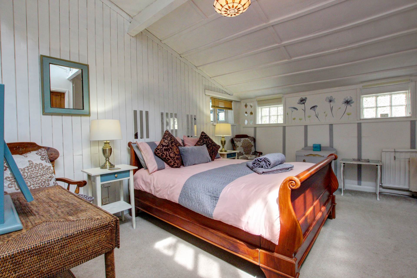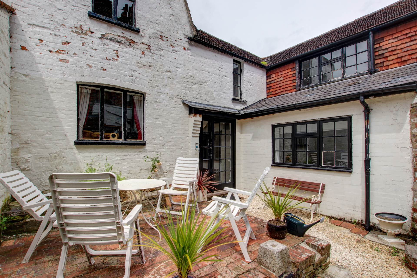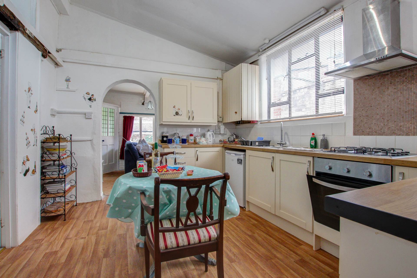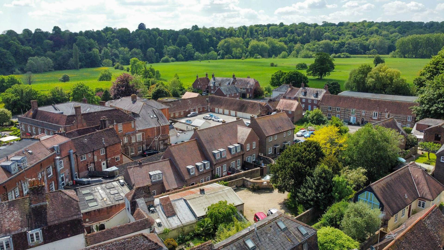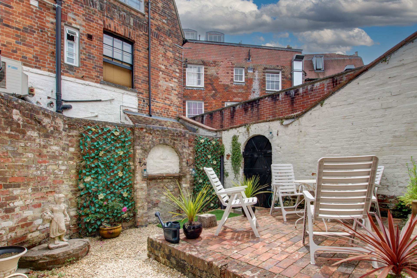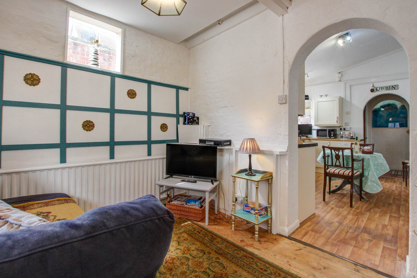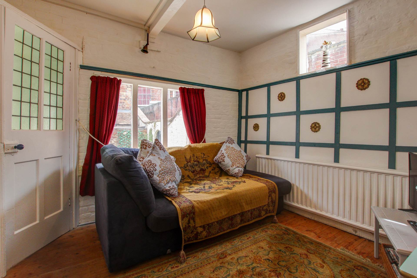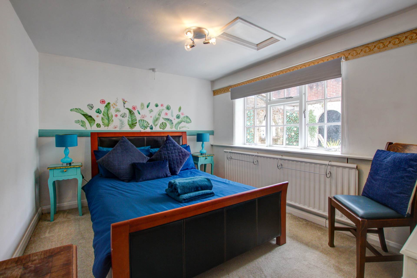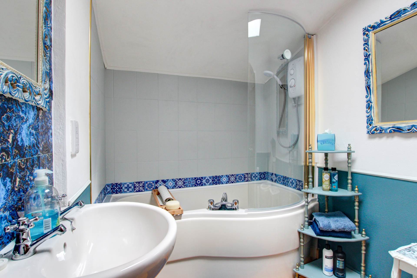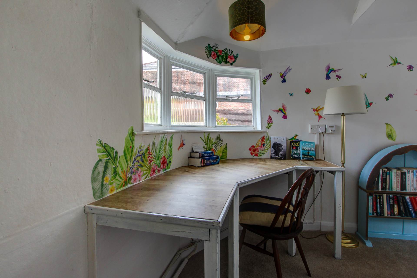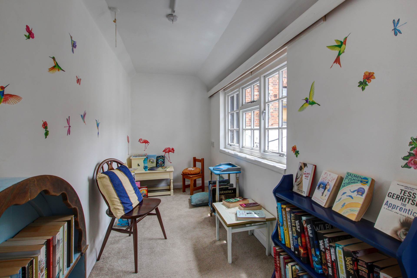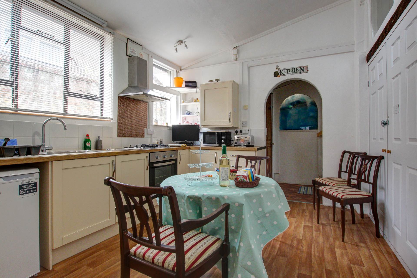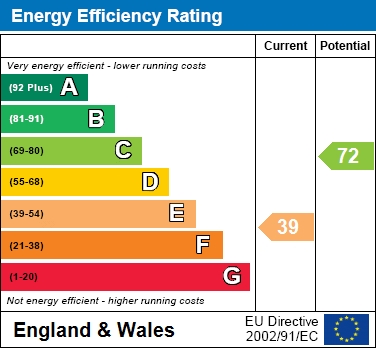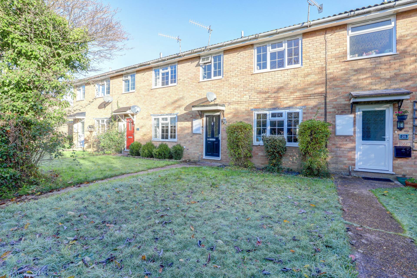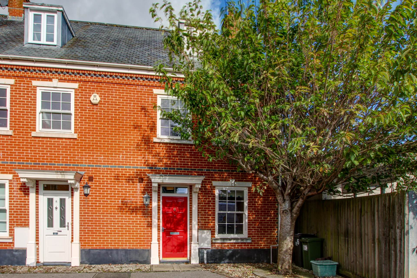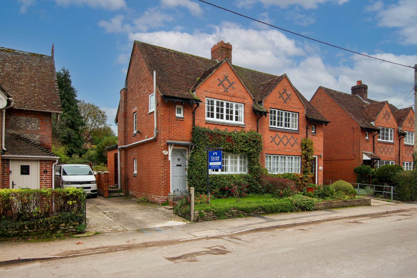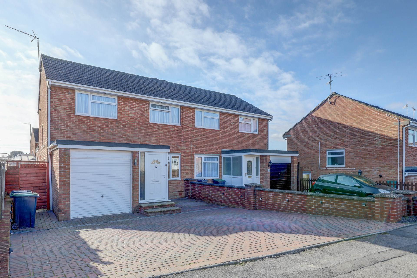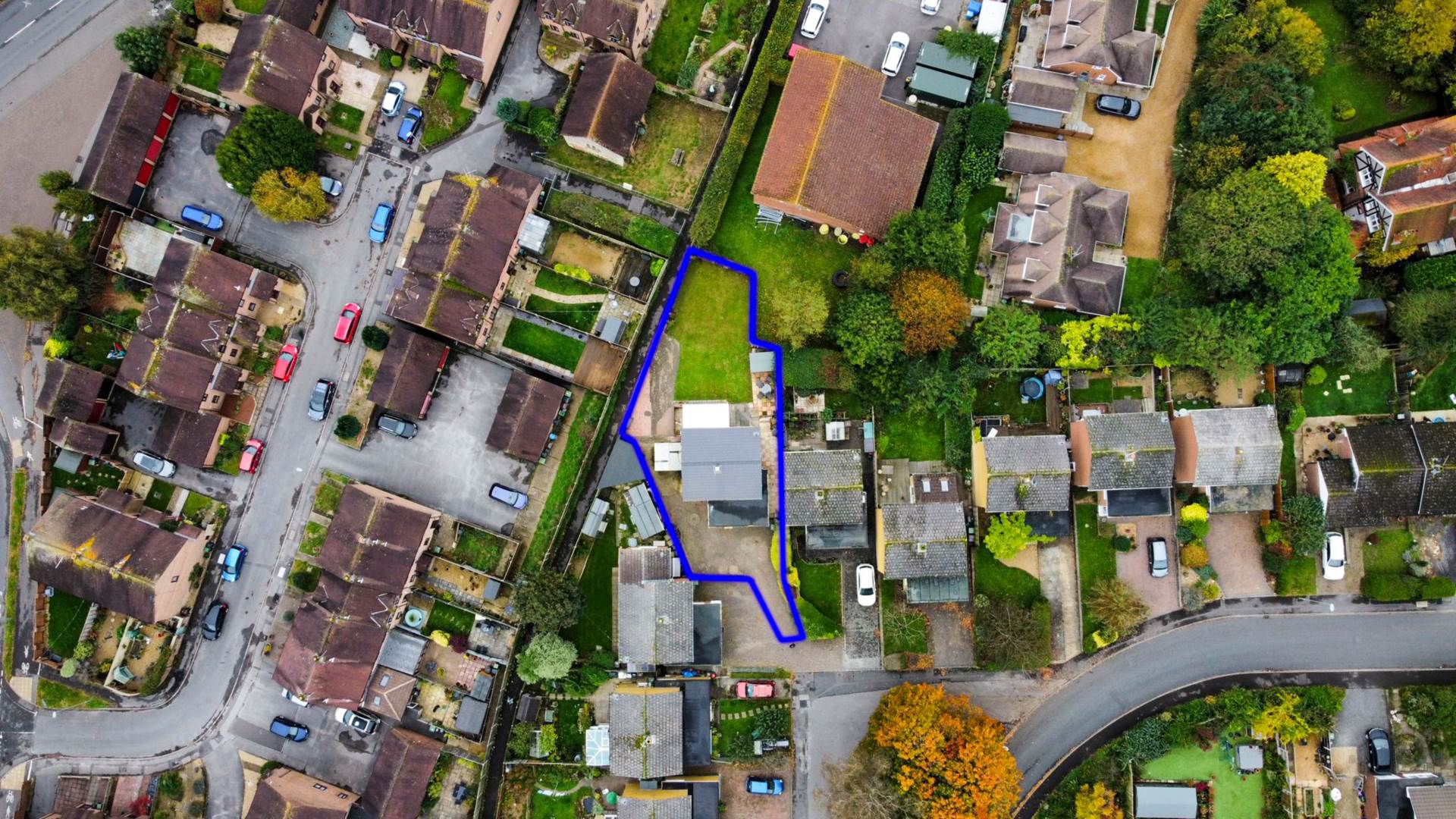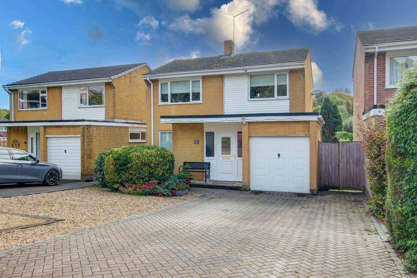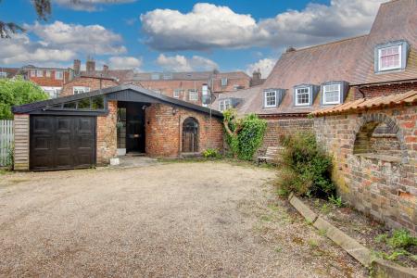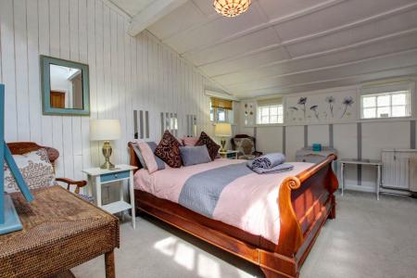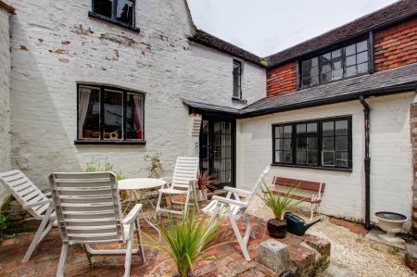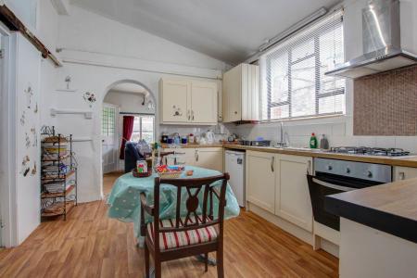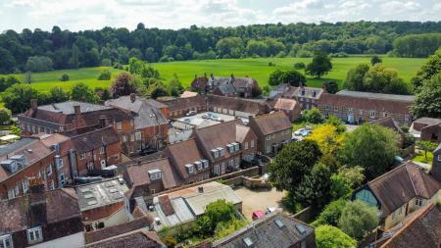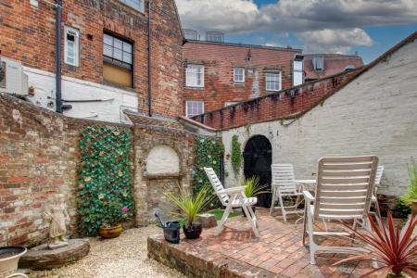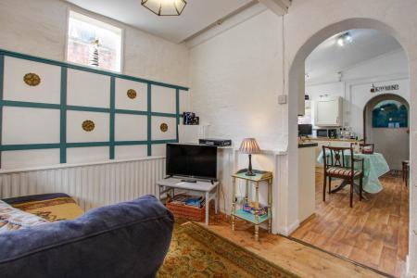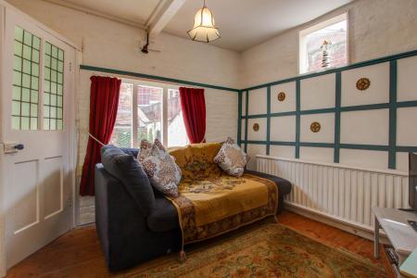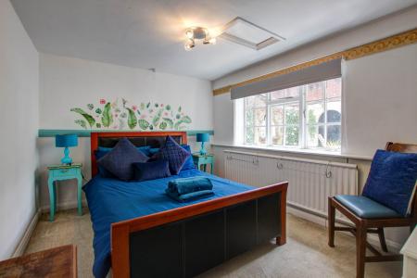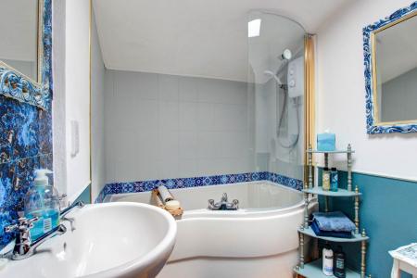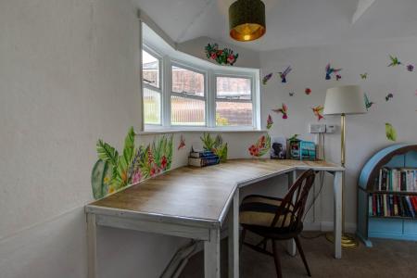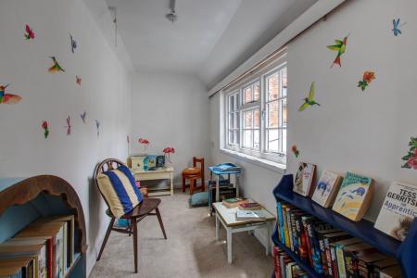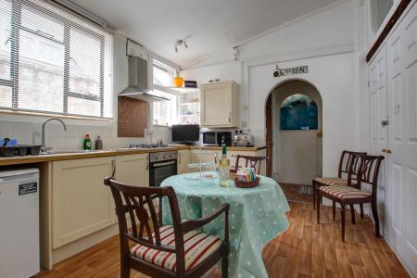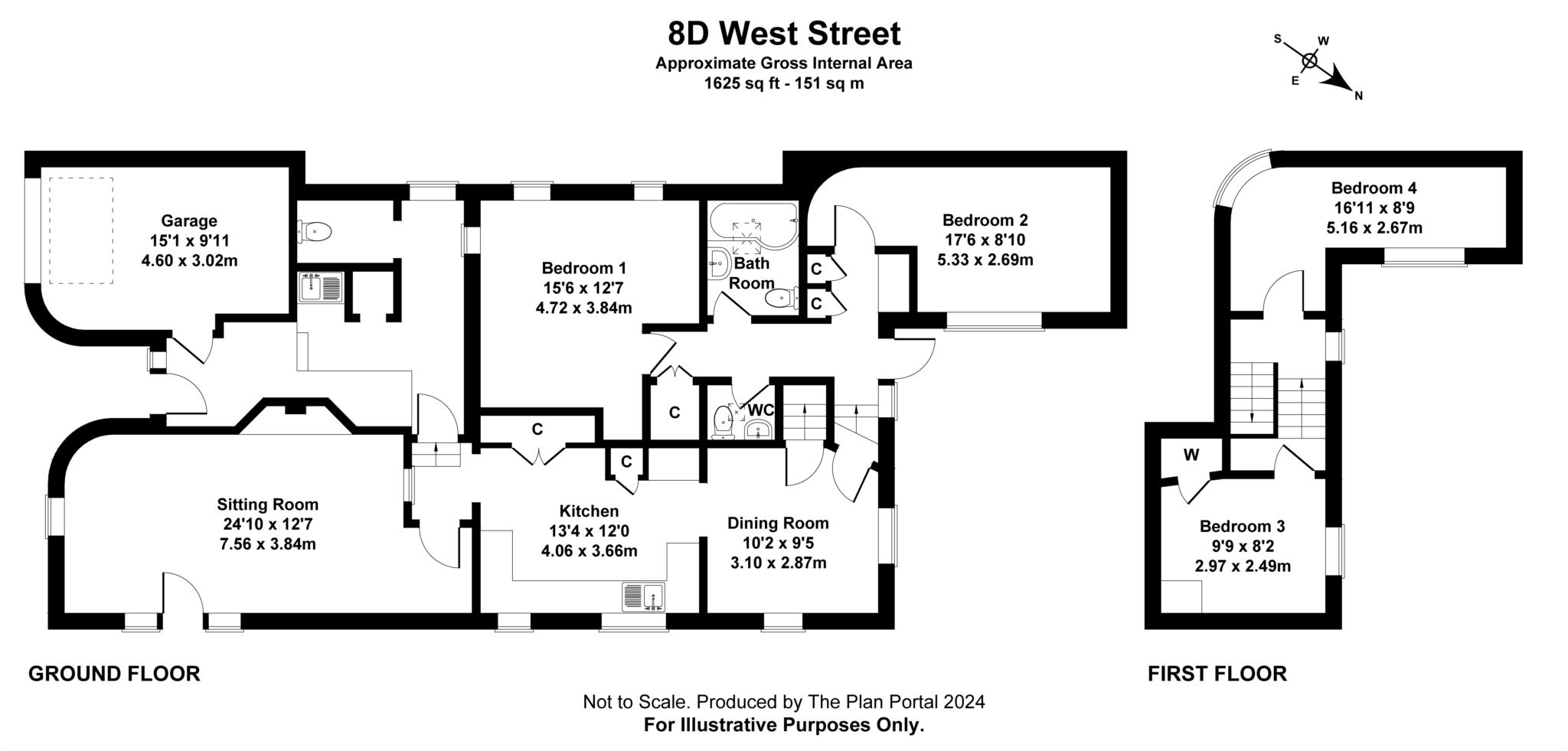- No Forward Chain
- Town Centre Location
- 2 Off Road Parking Spaces
- Garage
- Grade II Listed
- Courtyard Garden
4 Bedroom House for sale in Blandford Forum
A Grade II listed, 4 bedroom semi detached property situated in the heart of the town centre, offered to the market with NO FORWARD CHAIN.
8d West Street offers a unique opportunity to purchase a property a stones throw away from the town centre, yet has the benefit of off road parking for two cars and a single garage.
When entering the property you are welcomed into the entrance lobby, which in turn provides access to the single garage, a useful utility area and a doorway into the inner hall.
The sitting room has a feature curved window overlooking the front of the property, as well as a single door providing access off of the alleyway to Luton Mews.
The kitchen has a range of base and wall units providing cupboard and drawer storage, with a 4 ring gas hob and an electric oven underneath, window to side aspect.
The Snug/Dining Room is accessed via the kitchen through a feature arch walk way, with double aspect windows providing natural light, and stairs to first floor.
Bedrooms 1 and 2, both being doubles, are situated on the ground floor. The family bathroom has a bath with shower attachment above, low level WC and wash hand basin.
Situated on the first floor are bedroom 3 and 4, with bedroom 4 having the potential to be used as an office or children play room.
Externally, the property offers a south westerly facing, low maintenance courtyard garden, with a gate providing rear access. To the front of the property is a shingled parking area, which also offers access to the single garage with up and over door.
Sitting Room - 24'10" (7.57m) x 12'7" (3.84m)
Kitchen - 13'4" (4.06m) x 12'0" (3.66m)
Dining Room - 10'2" (3.1m) x 9'5" (2.87m)
Bedroom 1 - 15'6" (4.72m) x 12'7" (3.84m)
Bedroom 2 - 17'6" (5.33m) x 8'10" (2.69m)
Bedroom 3 - 9'9" (2.97m) x 8'2" (2.49m)
Bedroom 4 - 16'11" (5.16m) x 8'9" (2.67m)
Garage - 15'1" (4.6m) x 9'11" (3.02m)
Notice
Please note we have not tested any apparatus, fixtures, fittings, or services. Interested parties must undertake their own investigation into the working order of these items. All measurements are approximate and photographs provided for guidance only.
Council Tax
Dorset County Council, Band C
Utilities
Electric: Mains Supply
Gas: Mains Supply
Water: Mains Supply
Sewerage: Mains Supply
Broadband: FTTP
Telephone: Landline
Other Items
Heating: Gas Central Heating
Garden/Outside Space: Yes
Parking: Yes
Garage: Yes
Important information
This is a Freehold property.
Property Ref: 191317_1295
Similar Properties
Lockeridge Close, Blandford Forum
3 Bedroom Terraced House | £350,000
A superbly presented three bedroom house with a substantial extension to the ground floor and a GARAGE. Situated in this...
4 Bedroom End of Terrace House | £350,000
A deceptive nicely presented 4 bedroom 3 storey house with en-suite and parking superbly located within a short level wa...
North Street, Winterborne Stickland
3 Bedroom Semi-Detached House | £335,000
A 3 bedroom character property with a spectacular 175ft rear garden, in need of modernisation in a popular village close...
Marston Close, Blandford Forum
3 Bedroom Semi-Detached House | £370,000
An extended three bedroom semi detached property, benefiting from a garage and a good sized rear garden.
3 Bedroom Detached House | £375,000
*MOTIVATED SELLERS* A three bedroom detached spacious family home, occupying a generously sized plot which in turns prov...
3 Bedroom Detached House | £400,000
*VENDOR SUITED* A truly stunning three bedroom detached home situated in the popular road of Bayfran Way; conveniently l...

Forum Sales & Lettings (Blandford Forum)
15 Salisbury Street, Blandford Forum, Dorset, DT11 7AU
How much is your home worth?
Use our short form to request a valuation of your property.
Request a Valuation
