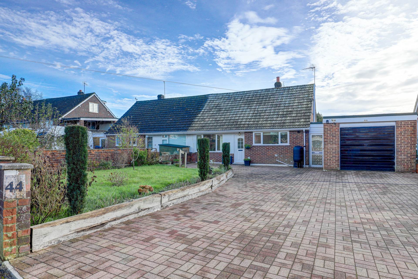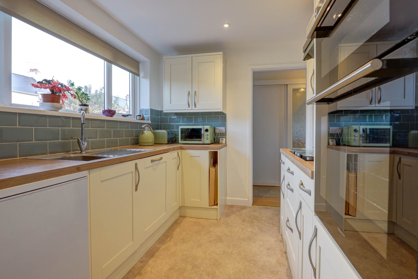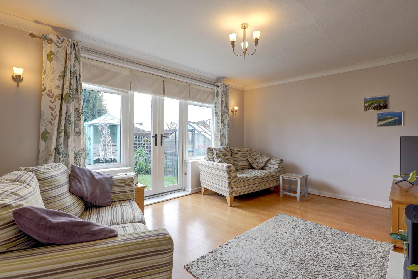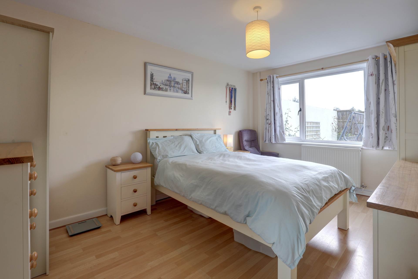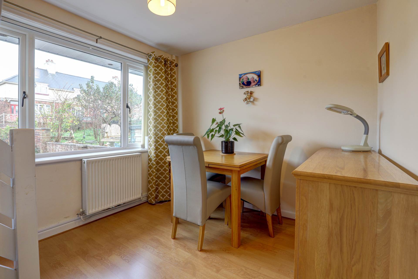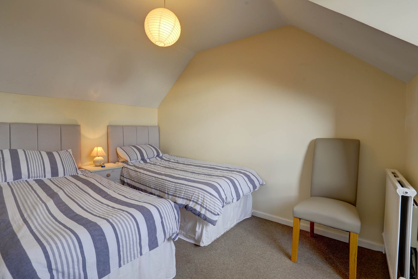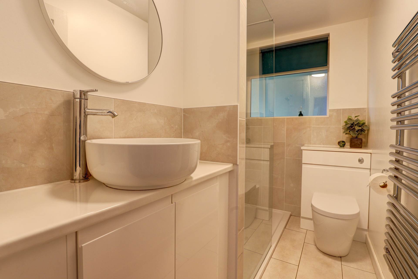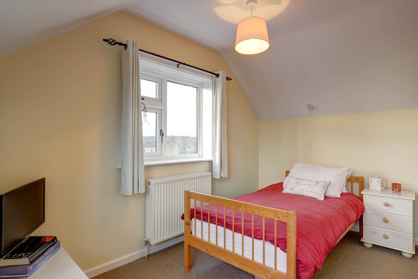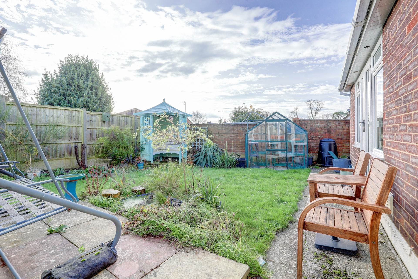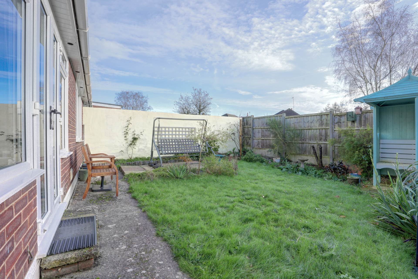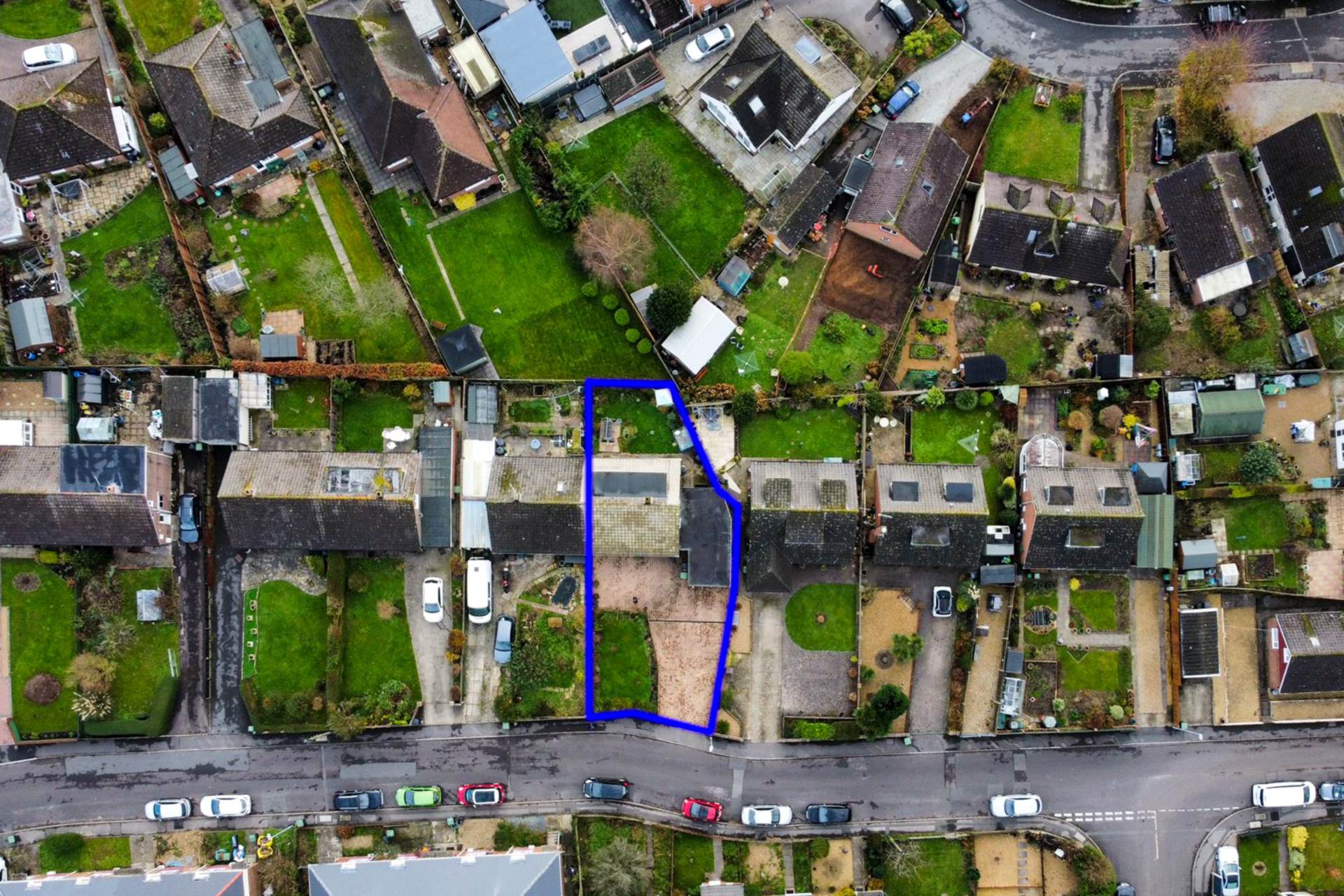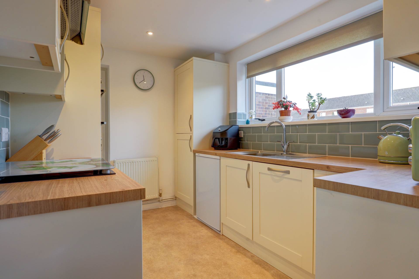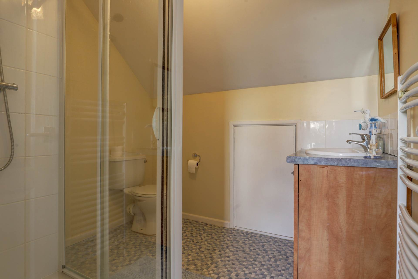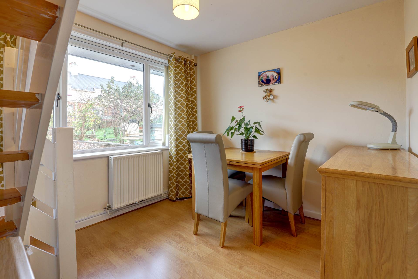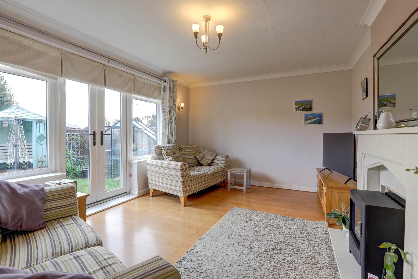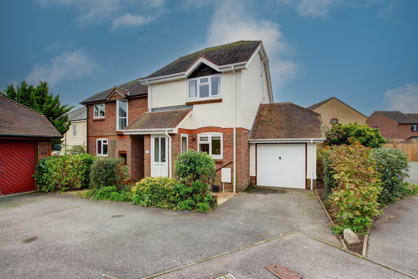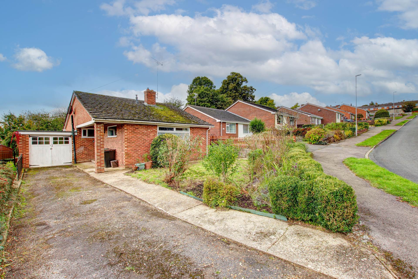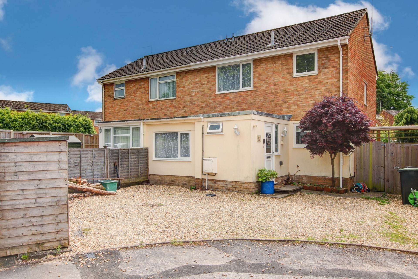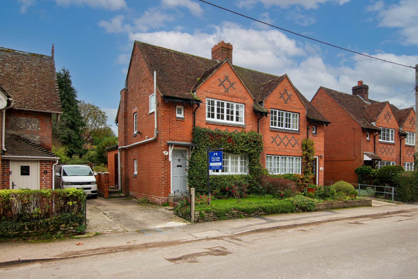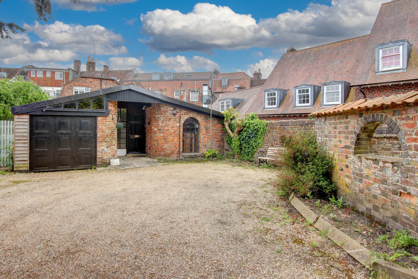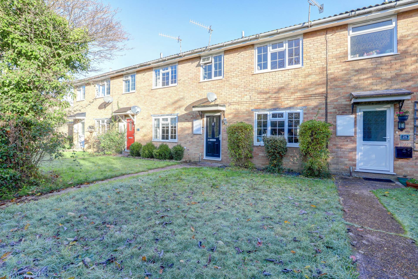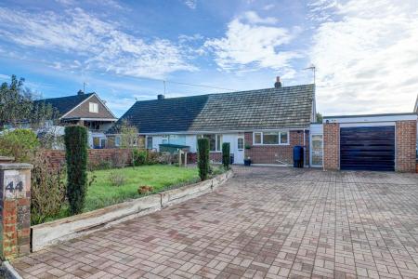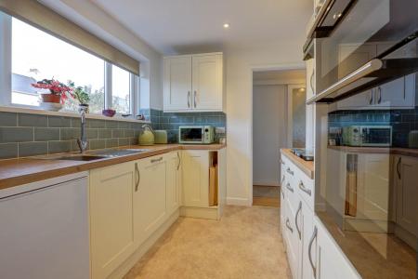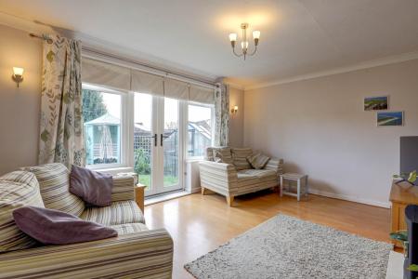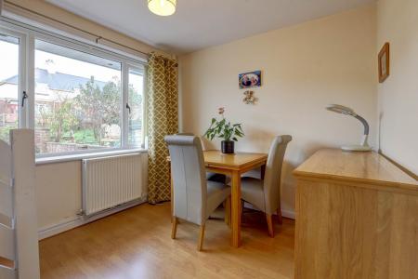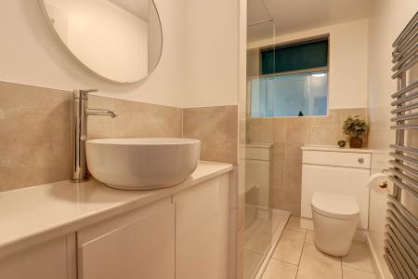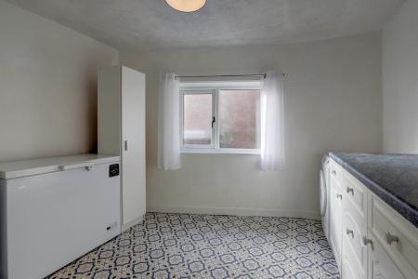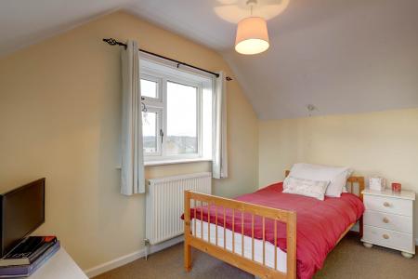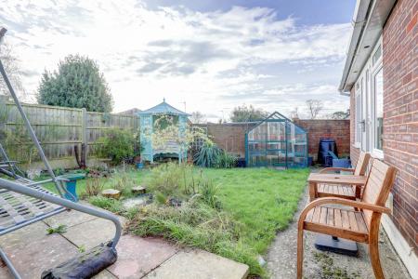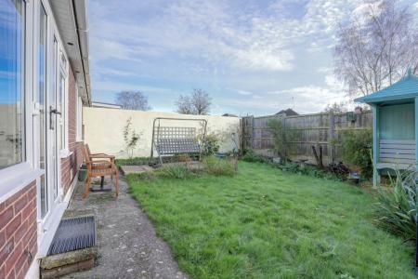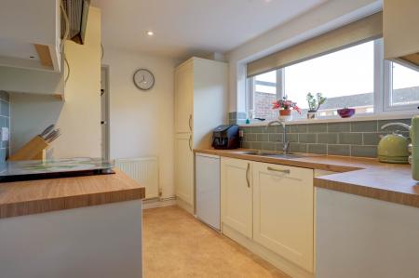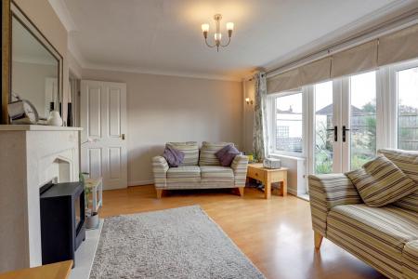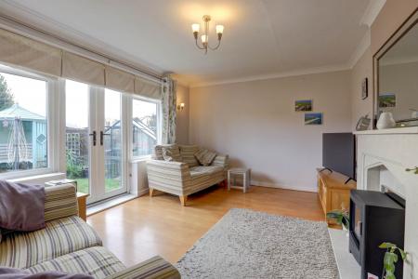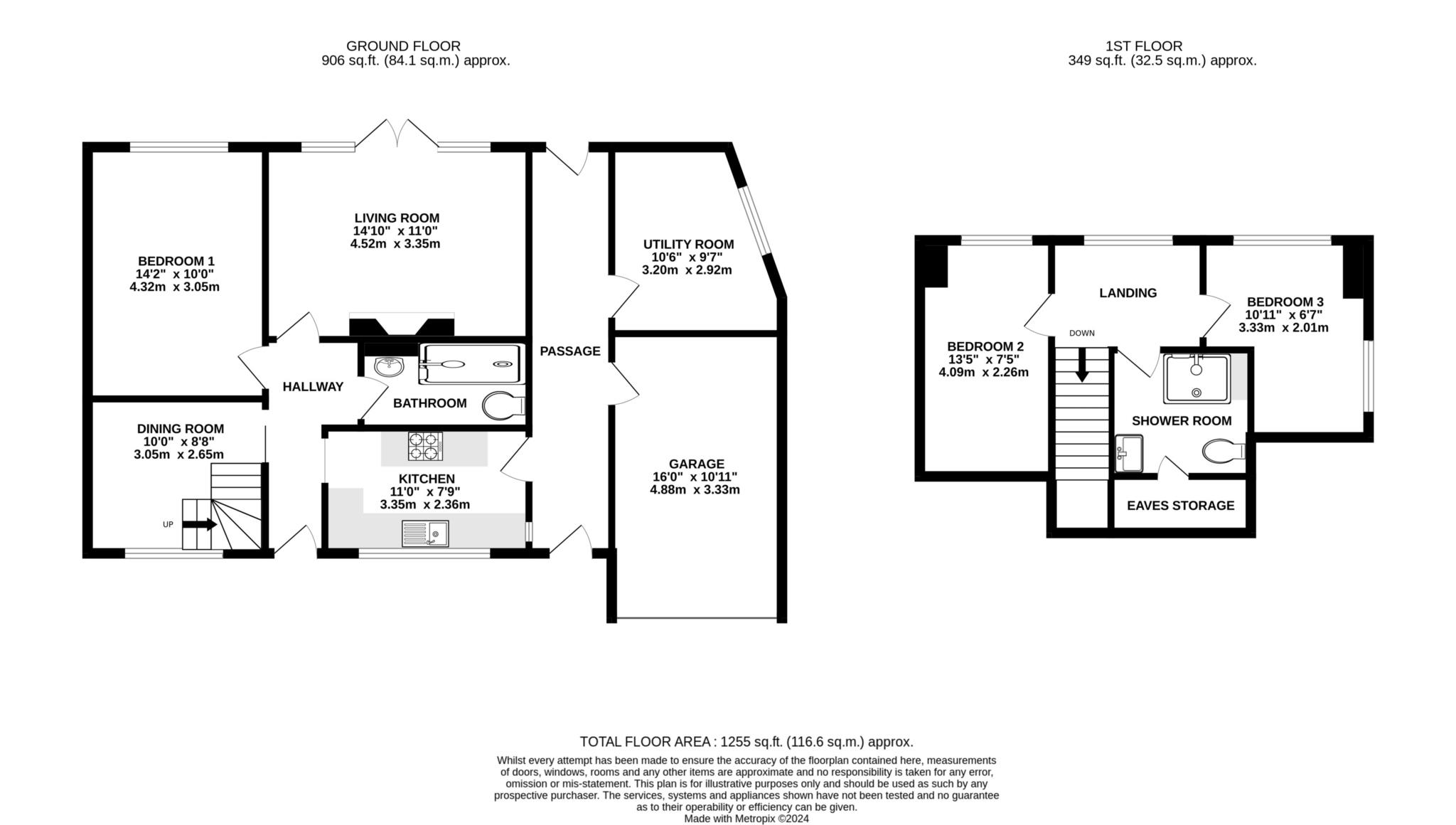- 3 Bedrooms
- Driveway & Garage
- Flexible Accommodation
- Utility Room
- Ground Floor Shower Room
3 Bedroom Chalet for sale in Blandford Forum
A unique opportunity to purchase this spacious three bedroom semi detached bungalow situated close to the town centre.
This three bedroom bungalow offers deceptive accommodation with a fixed staircase leading to two attic bedrooms.
A UPVC double glazed door leads to the Entrance Hall.
The Kitchen has a large picture window overlooking the front garden and a range of base and wall units with worktops and tiled splashbacks. The steel sink sits beneath the front facing window. UPVC double glazed door leads to the inner passage.
The Lounge overlooks the rear garden with two windows and central French doors extending to same.
The master bedroom is situated to the rear of the property and has a window overlooking the rear garden. The dining room houses the fixed staircase that provides access to the first floor where the two further bedrooms are and a family shower room.
There is also a superbly presented shower room to the ground floor.
The previously mentioned passage provides access from the kitchen to the utlity room and the single garage with up and over door. The passage also has doors leading to the front and rear of the property.
Externally, the block paved driveway offers parking for multiple cars or potential buyers with a caravan or motor home. There is also a small grassed area to the front.
The rear garden is predominately laid to lawn with a patio area to the left hand side as you look out to the garden from the bungalow.
Hallway
Kitchen - 11'0" (3.35m) x 7'9" (2.36m)
Dining Room - 10'0" (3.05m) x 8'8" (2.64m)
Living Room - 14'10" (4.52m) x 11'0" (3.35m)
Bedroom 1 - 14'2" (4.32m) x 10'0" (3.05m)
Passage Way
Utility Room - 10'6" (3.2m) x 9'7" (2.92m)
First Floor Landing
Bedroom 2 - 13'5" (4.09m) x 7'5" (2.26m)
Bedroom 3 - 10'11" (3.33m) x 6'7" (2.01m)
Bathroom
Garage - 16'0" (4.88m) x 10'11" (3.33m)
what3words /// park.ringside.notebook
Notice
Please note we have not tested any apparatus, fixtures, fittings, or services. Interested parties must undertake their own investigation into the working order of these items. All measurements are approximate and photographs provided for guidance only.
Council Tax
Dorset County Council, Band C
Utilities
Electric: Mains Supply
Gas: Mains Supply
Water: Mains Supply
Sewerage: Mains Supply
Broadband: FTTP
Telephone: Landline
Other Items
Heating: Gas Central Heating
Garden/Outside Space: Yes
Parking: Yes
Garage: Yes
Important information
This is a Freehold property.
Property Ref: 191317_1418
Similar Properties
3 Bedroom Semi-Detached House | £325,000
A well presented three bedroom semi detached house situated in a quiet cul-de-sac location within Blandford Forum. The p...
2 Bedroom Bungalow | £325,000
SALE AGREED PRIOR TO MARKETING - this two bedroom detached bungalow is situated in the popular street of Philip Road and...
Medbourne Close, Blandford Forum
3 Bedroom Semi-Detached House | £320,000
A Well Presented 3 Bedroom Semi-Detached House With Garage Conversion On The Popular Damory Down Estate. The Property Be...
North Street, Winterborne Stickland
3 Bedroom Semi-Detached House | £335,000
A 3 bedroom character property with a spectacular 175ft rear garden, in need of modernisation in a popular village close...
4 Bedroom House | £350,000
A Grade II listed, 4 bedroom semi detached property situated in the heart of the town centre, offered to the market with...
Lockeridge Close, Blandford Forum
3 Bedroom Terraced House | £350,000
A superbly presented three bedroom house with a substantial extension to the ground floor and a GARAGE. Situated in this...

Forum Sales & Lettings (Blandford Forum)
15 Salisbury Street, Blandford Forum, Dorset, DT11 7AU
How much is your home worth?
Use our short form to request a valuation of your property.
Request a Valuation
