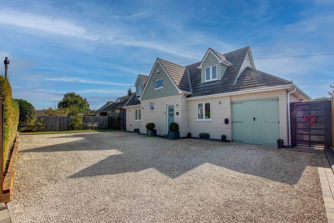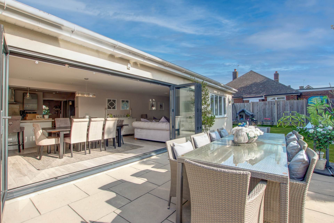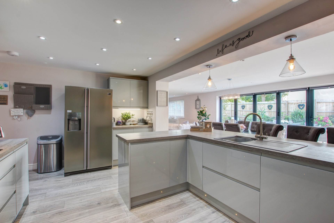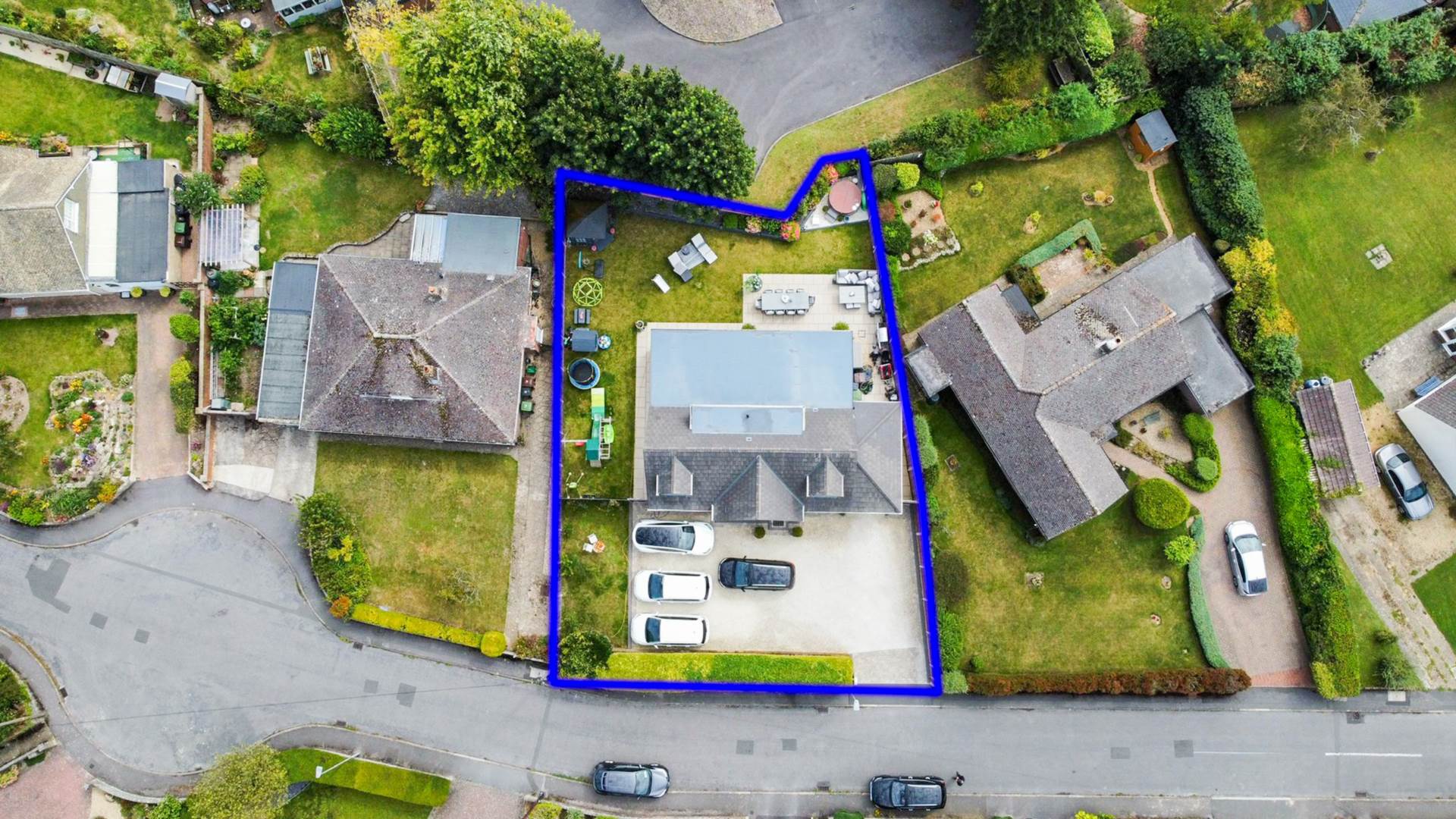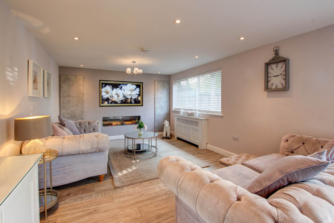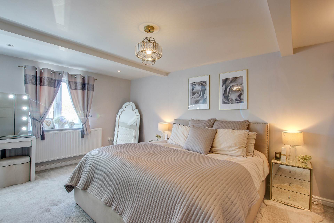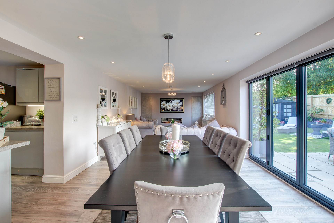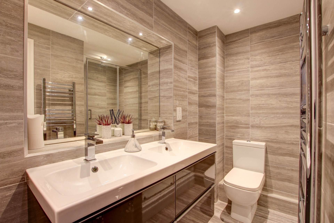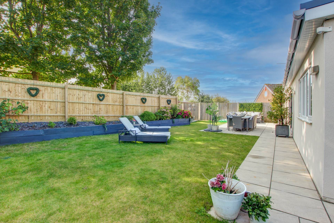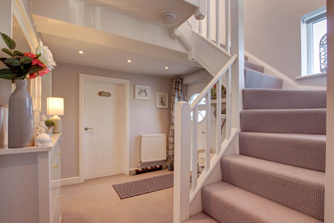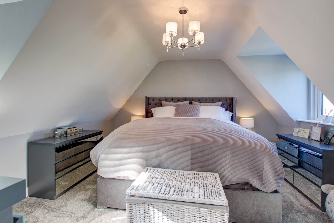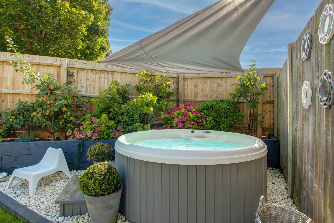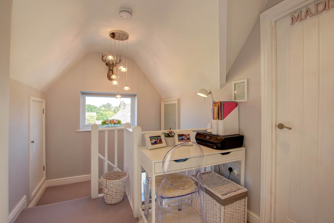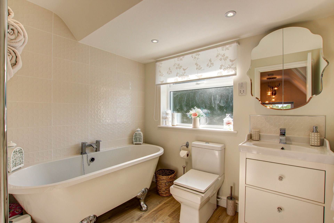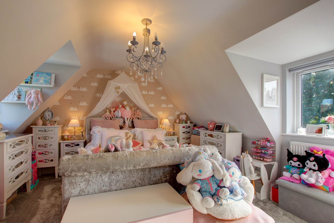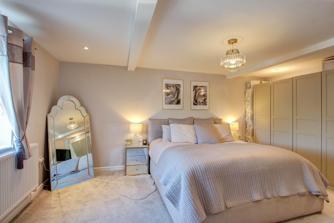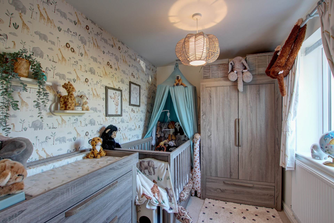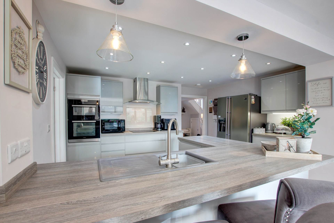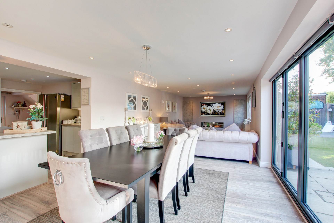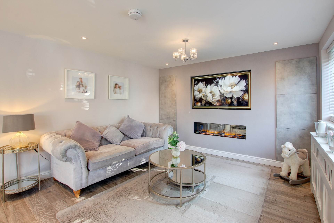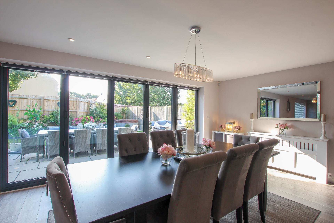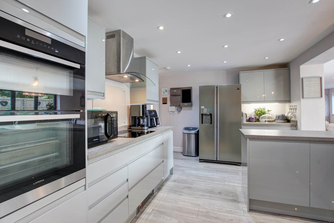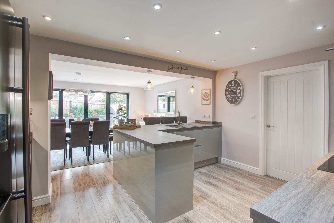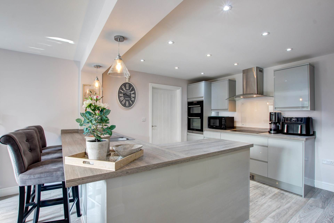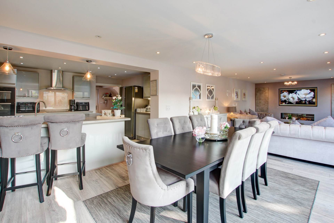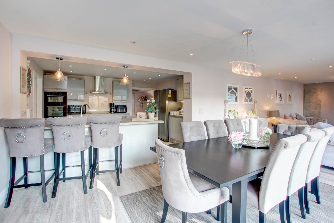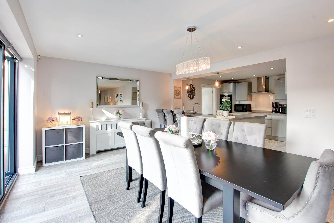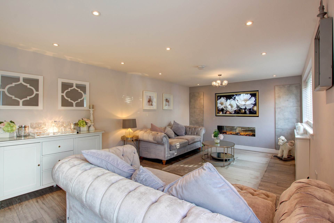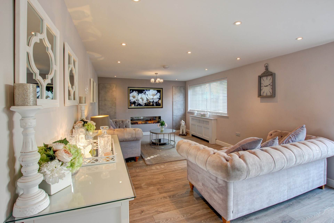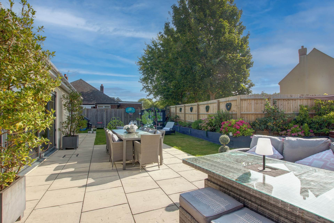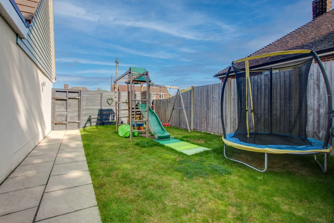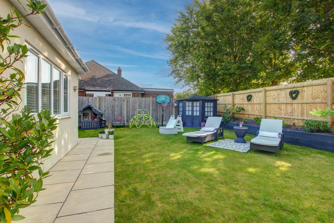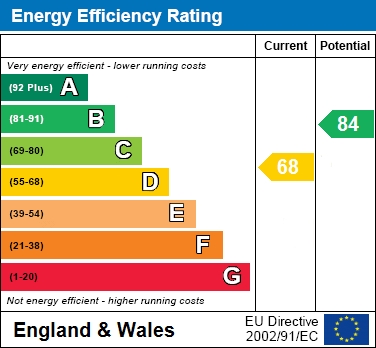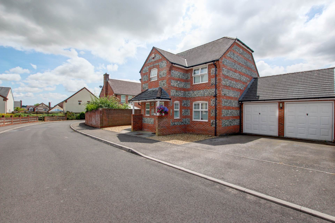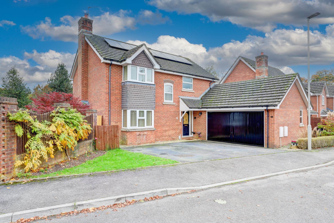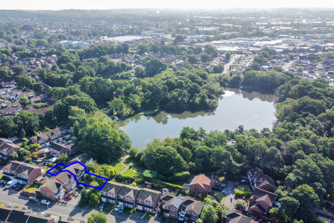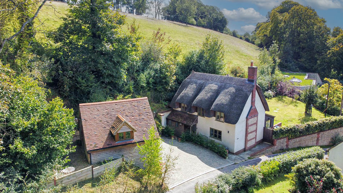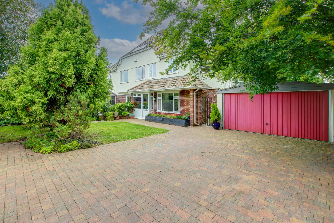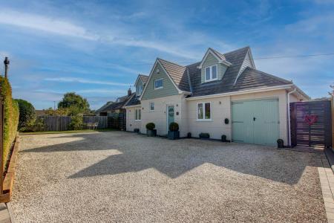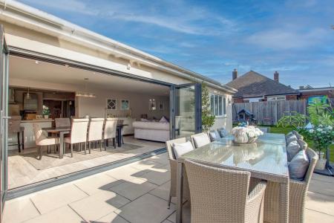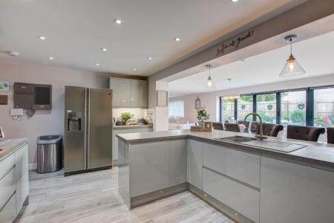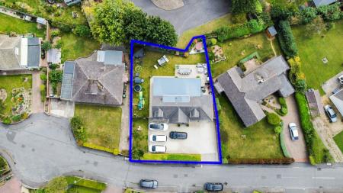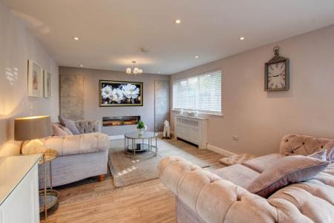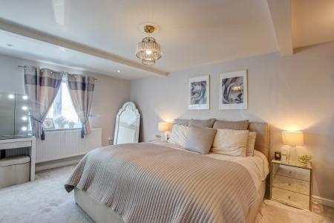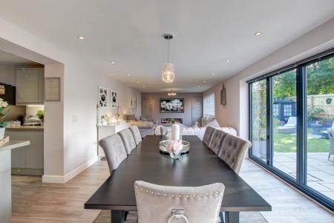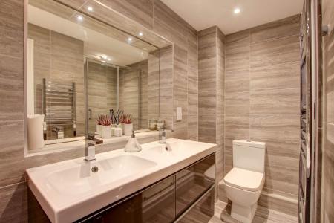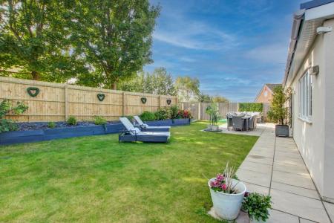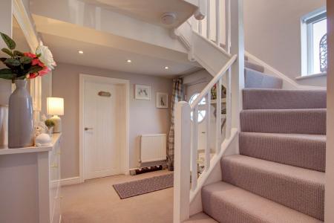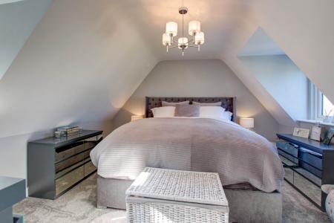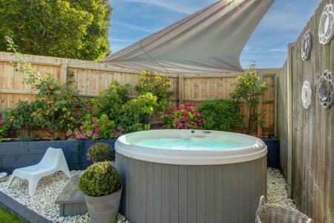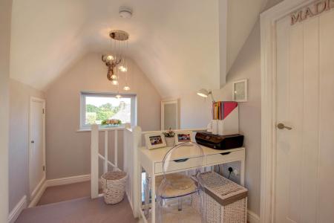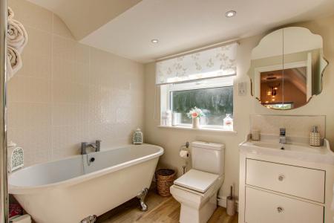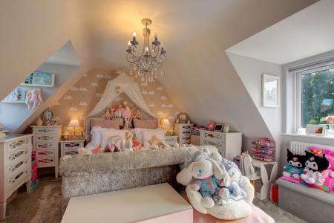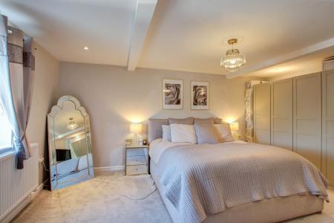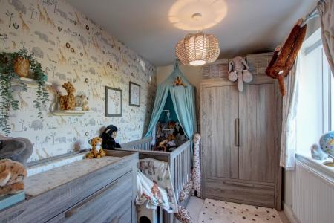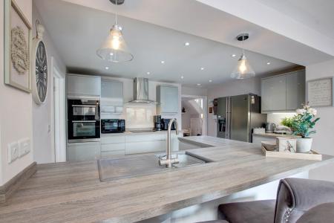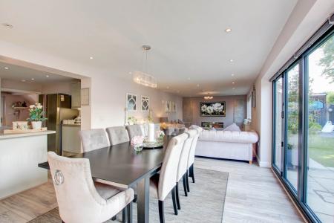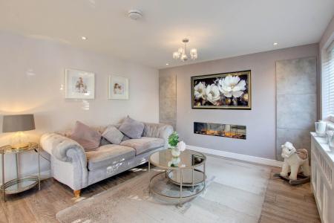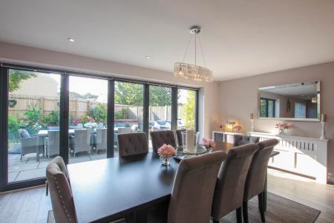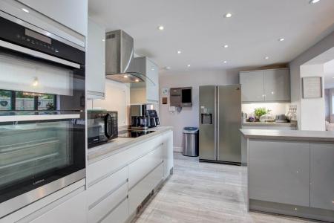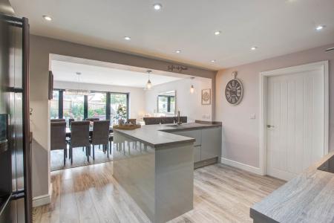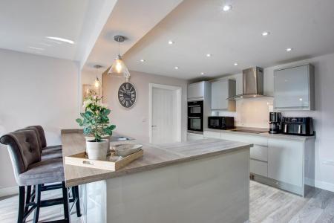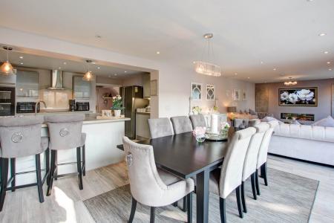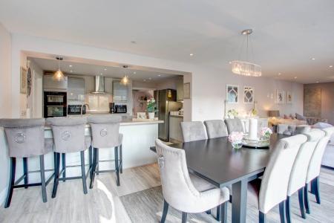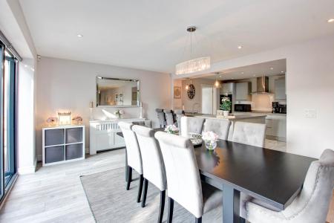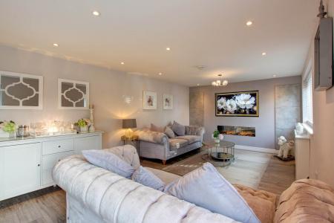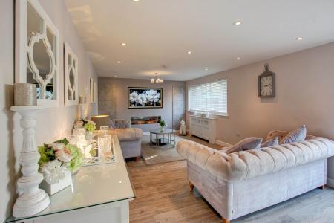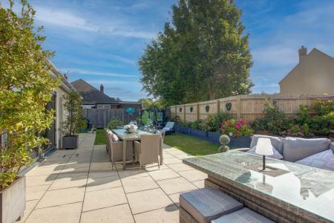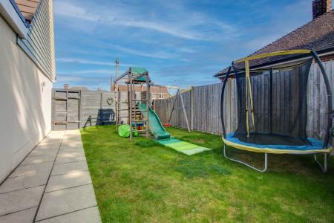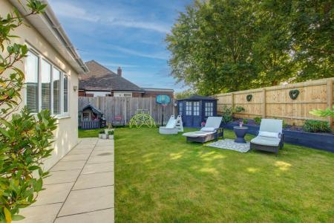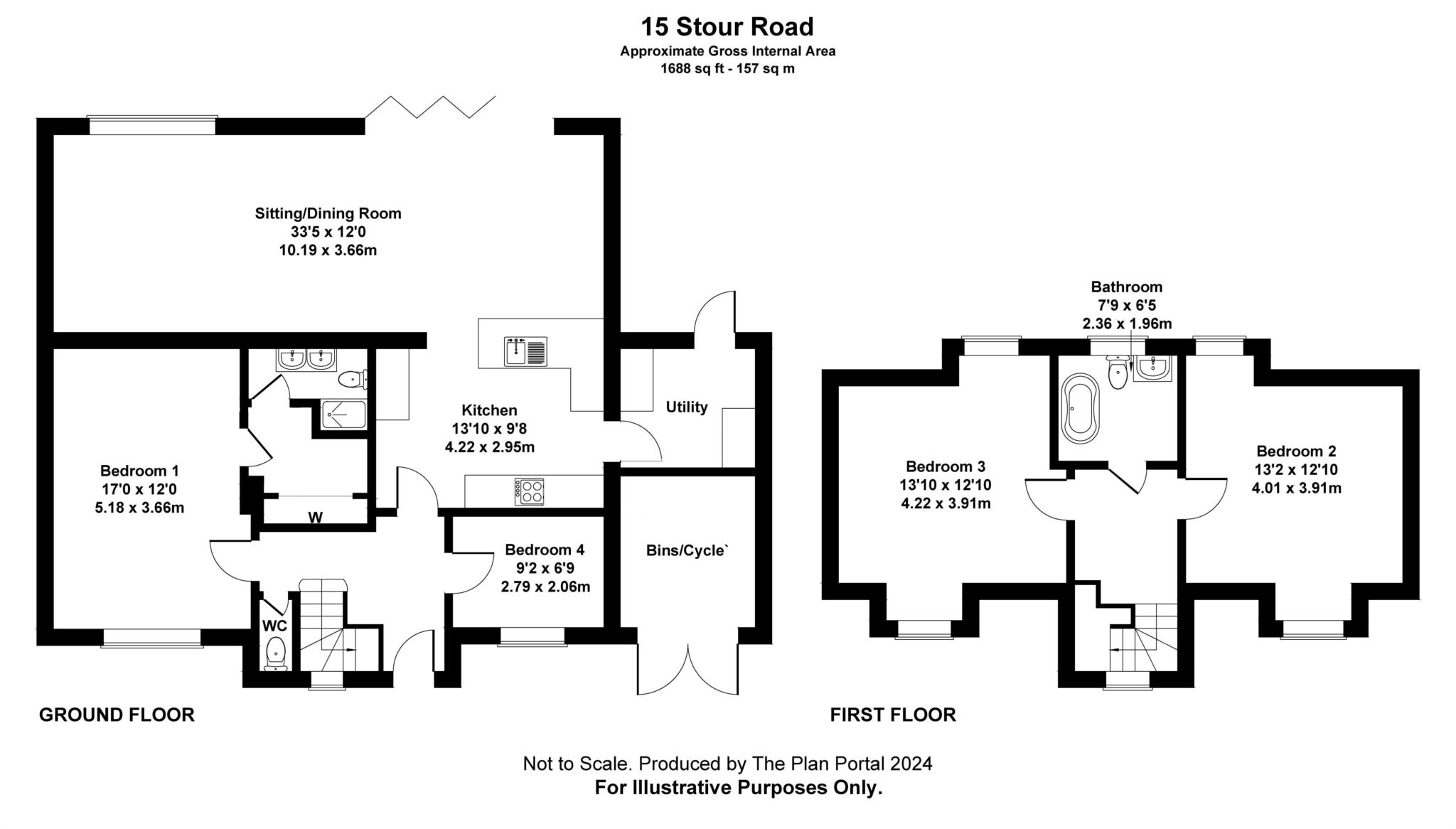- 4 Bedrooms
- Master Bedroom with Dressing Room & En-Suite
- Open Plan Kitchen/Dining/Living Area
- Driveway For 8 Plus Vehicles
- Vendors Suited
4 Bedroom Chalet for sale in Blandford Forum
A stunning example of a four bedroom detached chalet style residence, finished to the highest of standards throughout, situated in a popular street on the outskirts of the town centre,
Entrance Hall
Cloakroom
Kitchen - 13'10" (4.22m) x 9'8" (2.95m)
Living/Dining Area - 33'5" (10.19m) x 12'0" (3.66m)
Utility Room
Bedroom 1 - 17'0" (5.18m) x 12'0" (3.66m)
Dressing Room
En-Suite
Bedroom 4 - 9'2" (2.79m) x 6'9" (2.06m)
Landing
Bedroom 2 - 13'2" (4.01m) x 12'10" (3.91m)
Bedroom 3 - 13'10" (4.22m) x 12'0" (3.66m)
Bathroom
Garage/Store
Welcome to this stunning four bedroom detached chalet bungalow, perfectly situated on a popular road, offering a blend of modern elegance and comfortable living. This property is ideal for families and those seeking a spacious retreat with ample parking options.
As you approach the home, you`ll appreciate the generous parking area, accommodating multiple cars, a motorhome, or a caravan.
Step inside to discover a breathtaking open-plan kitchen, dining, and living area that serves as the heart of the home. The contemporary kitchen is equipped with high-end appliances and sleek finishes, seamlessly flowing into the dining and living spaces. Bifold doors open up to a beautifully landscaped garden, creating a perfect indoor-outdoor living experience, ideal for entertaining or enjoying quiet family moments.
The master bedroom is a main feature of the property, featuring a spacious dressing room and a luxurious ensuite shower room. Two additional double bedrooms offer generous space and flexibility, as well as a good sized single, perfect for family members, guests, or a home office.
This is a truly unique opportunity to buy a contemporary, ready to move into family home.
Notice
Please note we have not tested any apparatus, fixtures, fittings, or services. Interested parties must undertake their own investigation into the working order of these items. All measurements are approximate and photographs provided for guidance only.
Council Tax
Dorset County Council, Band D
Utilities
Electric: Mains Supply
Gas: Mains Supply
Water: Mains Supply
Sewerage: Mains Supply
Broadband: None
Telephone: Landline
Other Items
Heating: Gas Central Heating
Garden/Outside Space: No
Parking: No
Garage: No
Important information
This is not a Shared Ownership Property
This is a Freehold property.
Property Ref: 191317_613
Similar Properties
Sandbourne Avenue, Blandford Forum
4 Bedroom Detached House | £539,000
An immaculately presented four bedroom detached property situated on the outskirts of Blandford Forum.
4 Bedroom Detached House | £530,000
An immaculately presented 4 bed detached house situated on this popular development, having been greatly improved by the...
4 Bedroom Detached House | £504,500
A substantial four double bedroom, two bathroom, four reception room detached family home situated in this sought after...
Chalky Path, Winterborne Stickland
4 Bedroom House | £800,000
A truly stunning four bedroom detached modern thatched cottage nestled within a tranquil position with the popular villa...
5 Bedroom Detached House | £875,000
A rare opportunity to purchase this impressive and versatile family home boasting a charming outlook towards the surroun...

Forum Sales & Lettings (Blandford Forum)
15 Salisbury Street, Blandford Forum, Dorset, DT11 7AU
How much is your home worth?
Use our short form to request a valuation of your property.
Request a Valuation
