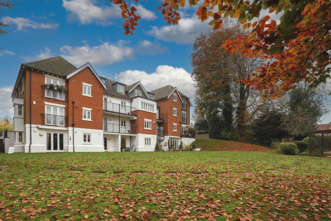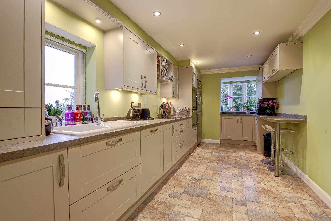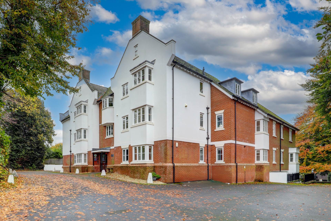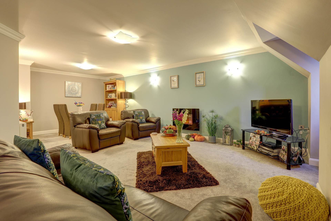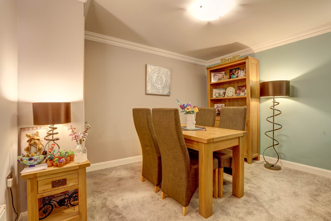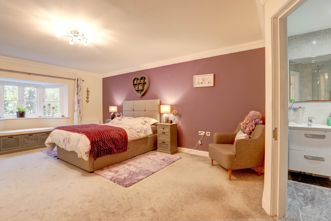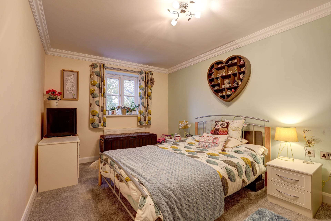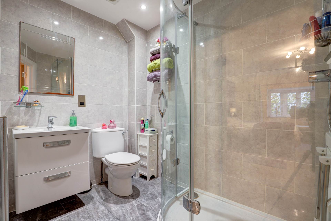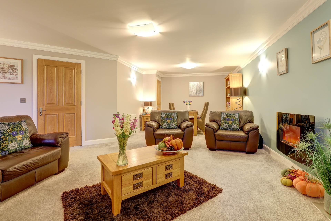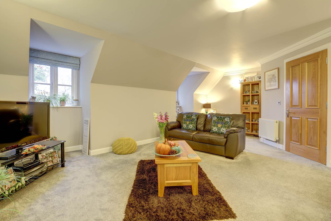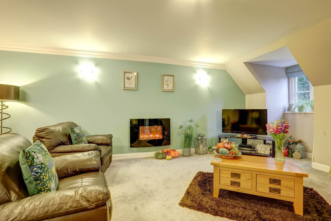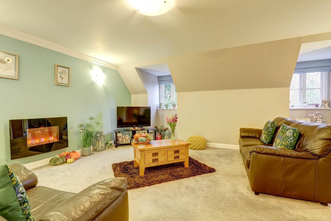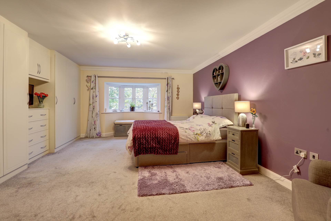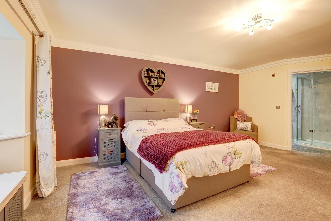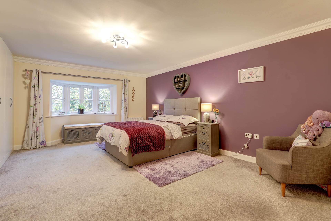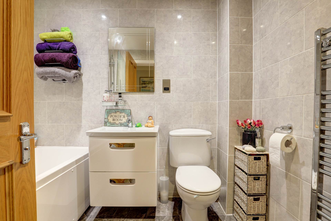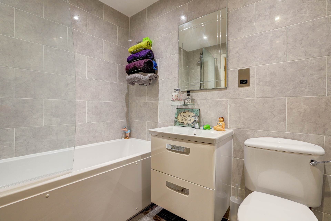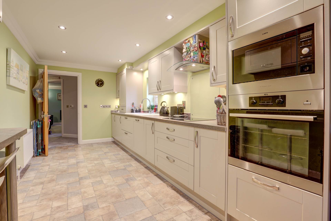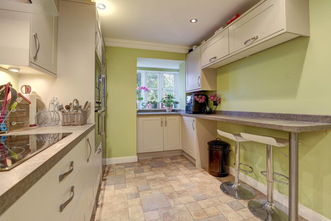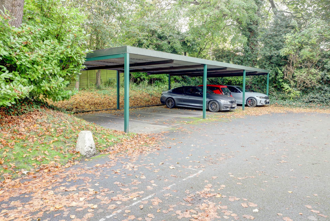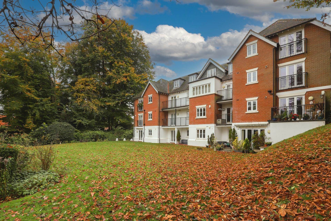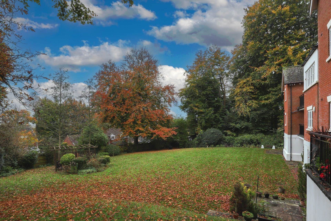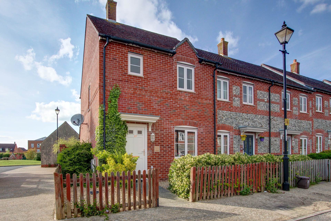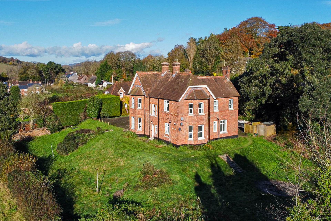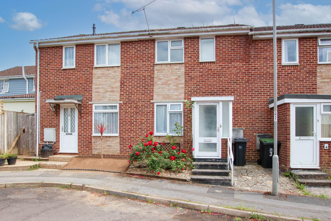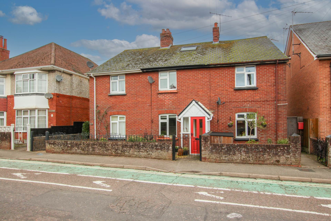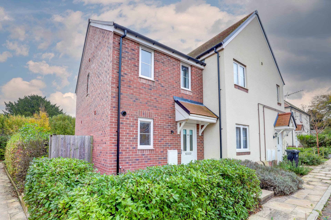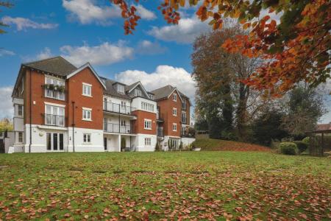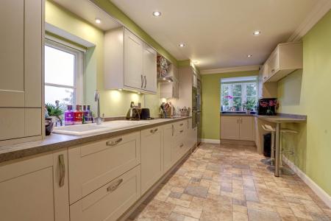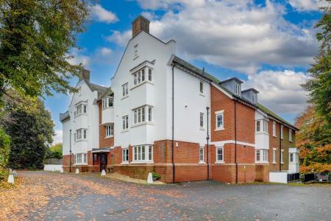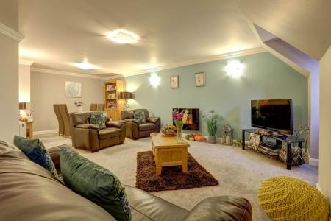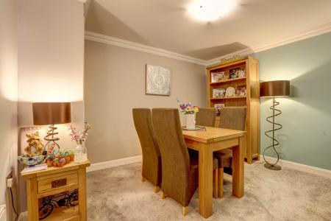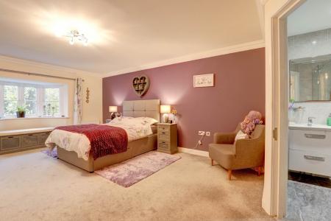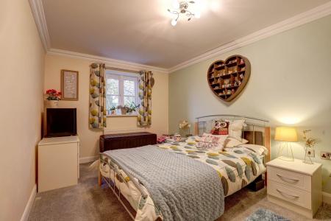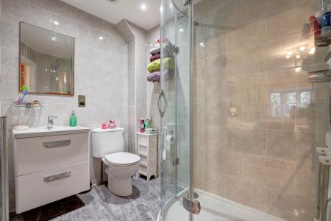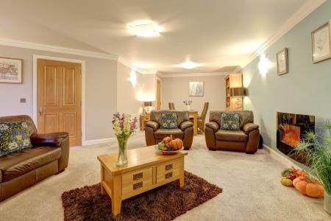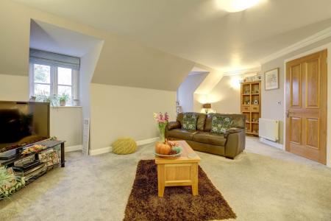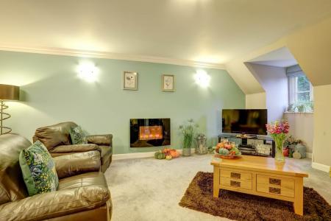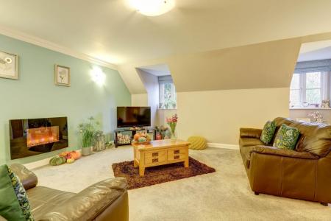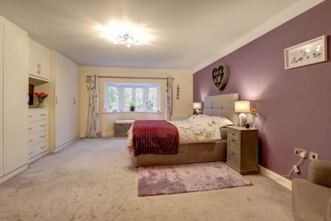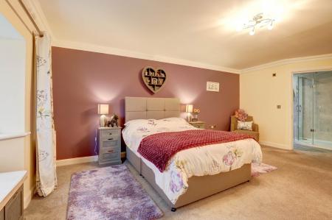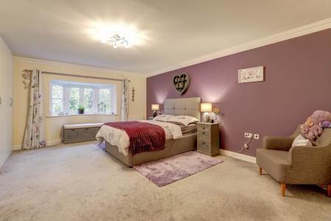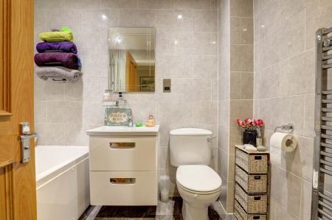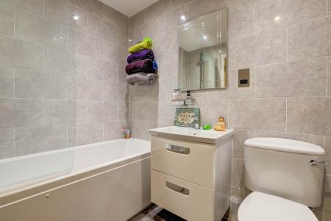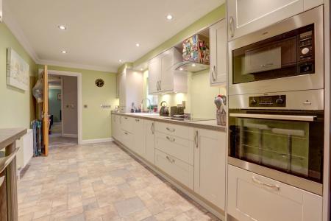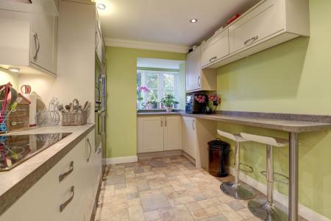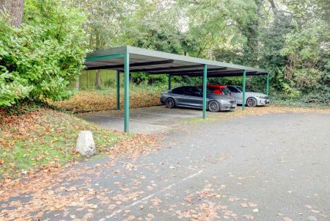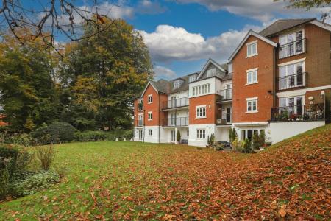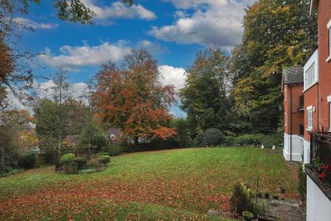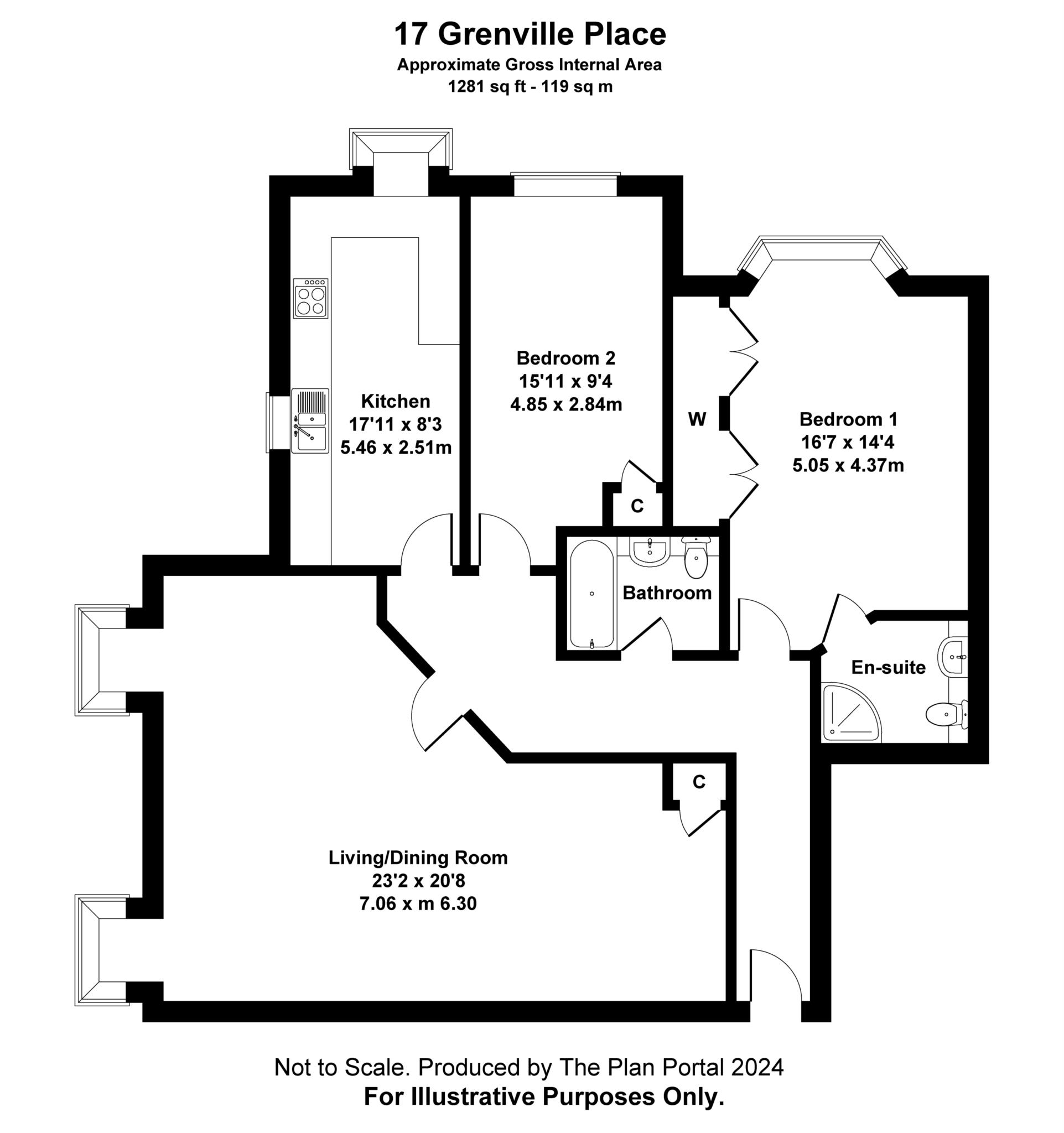- Security Entry Phone
- Kitchen with Built-in Appliances
- Lift Access to all Floors
- Gas Central Heating
- Spacious Lounge/Dining Room
2 Bedroom Flat for sale in Blandford Forum
A superbly presented and spacious second floor apartment forming part of this sought after development with communal grounds and conveniently located for Town Centre amenities.
The Apartment was constructed circa 2006 forming part of this superior development standing in spacious grounds. The block benefits from lift access to all floors and has well tended communal gardens with Flat 17 being located on the 2nd floor being one of two of this design, arguably the most spacious flats within the development. The apartment also has the benefit of a Carport.
The L Shaped living/dining room is a particularly impressive room offering 2 windows to side aspect and a useful storage cupboard.
The Kitchen has an extensive range of base and wall units providing cupboard and drawer storage with under pelmet lighting, 1/2 bowl single drainer sink unit with mixer tap. Window to side aspect.
The Master Bedroom has a bay window to front aspect. Benefitting from a en-suite shower room that Comprises corner glass shower cubicle with recessed controls shower, low level WC and wash hand basin.
Bedroom 2 has a side facing window and is also a double.
The Bathroom is a white suite comprising panelled bath with twin grips and mixer tap, fitted shower above same, vanity wash hand basin with mixer tap and cupboard storage below, low level WC.
The property benefits from a large lockable storage cupboard which can be accessed across the communal hallway.The property is approached via twin pillars leading to Residents allocated parking which No.17 benefits from an UNDERCROFT PARKING BAY.
Entrance Hall
Living/Dining Room - 23'2" (7.06m) x 20'8" (6.3m)
Kitchen/Breakfast Room - 17'11" (5.46m) x 8'3" (2.51m)
Bedroom 1 - 16'7" (5.05m) x 14'4" (4.37m)
En-Suite
Bedroom 2 - 15'11" (4.85m) x 9'4" (2.84m)
Bathroom
Notice
Please note we have not tested any apparatus, fixtures, fittings, or services. Interested parties must undertake their own investigation into the working order of these items. All measurements are approximate and photographs provided for guidance only.
Council Tax
Dorset County Council, Band D
Utilities
Electric: Mains Supply
Gas: Mains Supply
Water: Mains Supply
Sewerage: Mains Supply
Broadband: FTTP
Telephone: Landline
Other Items
Heating: Gas Central Heating
Garden/Outside Space: Yes
Parking: Yes
Garage: No
Important information
This is a Leasehold Property
Property Ref: 191317_1409
Similar Properties
2 Bedroom End of Terrace House | £255,000
A 2 Bedroom End-Of-Terrace House With En-Suite On This Popular Modern Development Within Blandford Forum. The Property B...
1 Bedroom Flat | £250,000
APARTMENT 6: Stourpaine Lodge is a unique development of 6 one bedroom apartments, nestled on the outskirts of the popul...
Kingston Close, Blandford Forum
2 Bedroom Terraced House | £250,000
A modern 2 bedroom terrace house situated in a cul-de-sac on the very outskirts of the Estate, adjacent to the popular T...
Damory Street, Blandford Forum
2 Bedroom Terraced House | £265,000
SALE AGREED PRIOR TO MARKETING - A well presented two bedroom mid terrace property, with the added benefit of an additio...
3 Bedroom Semi-Detached House | £280,000
An appealing three bedroom semi detached family home with good sized bedrooms, presented to the market with the bonus of...
2 Bedroom Semi-Detached House | £280,000
A superbly presented 2 bedroom semi-detached house with two allocated parking spaces, situated on the outskirts of the t...
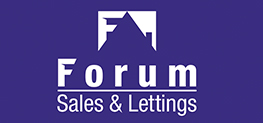
Forum Sales & Lettings (Blandford Forum)
15 Salisbury Street, Blandford Forum, Dorset, DT11 7AU
How much is your home worth?
Use our short form to request a valuation of your property.
Request a Valuation
