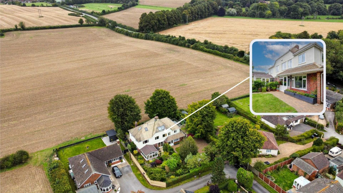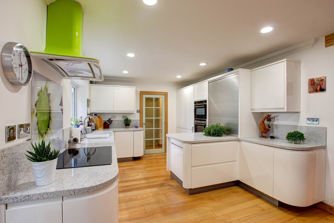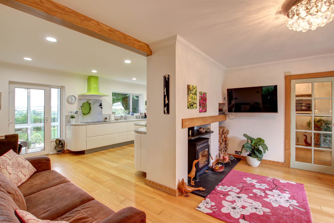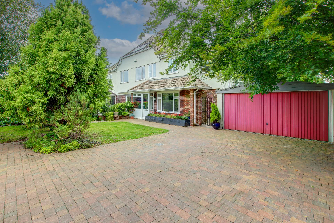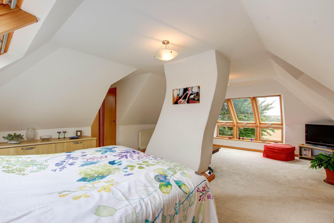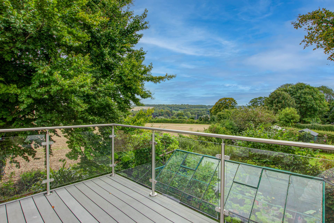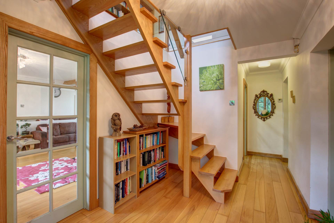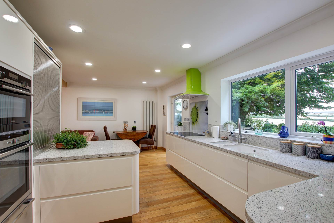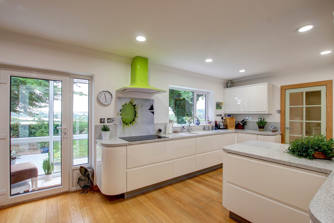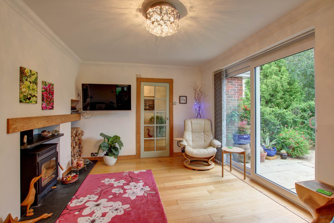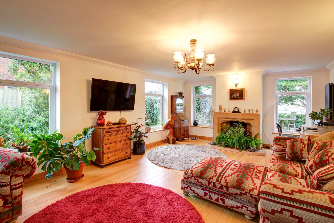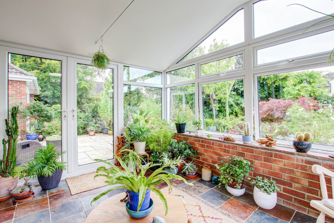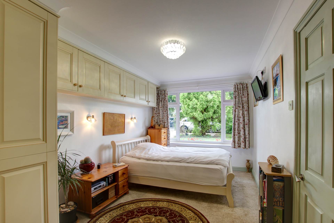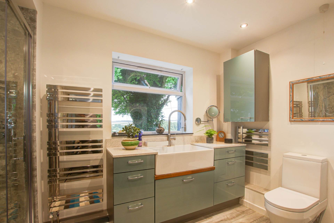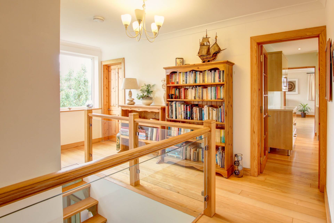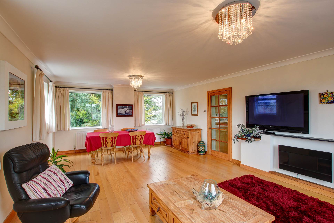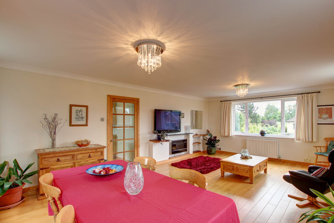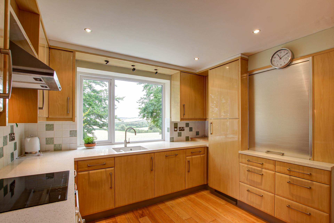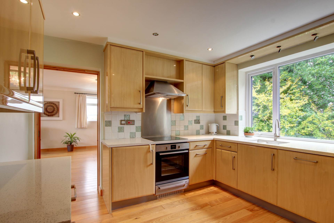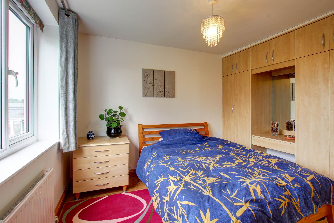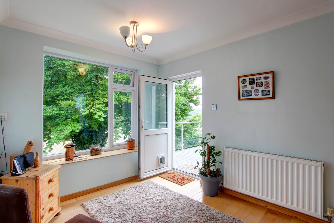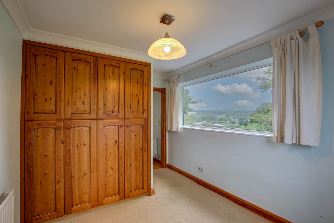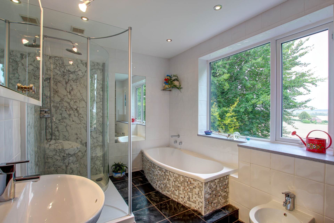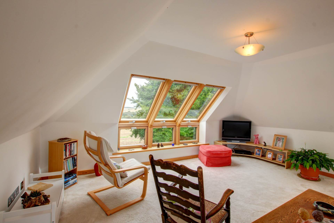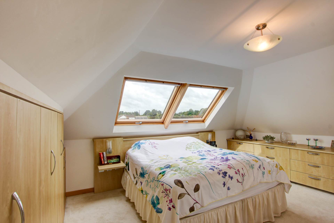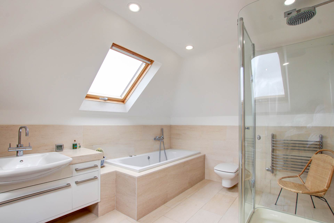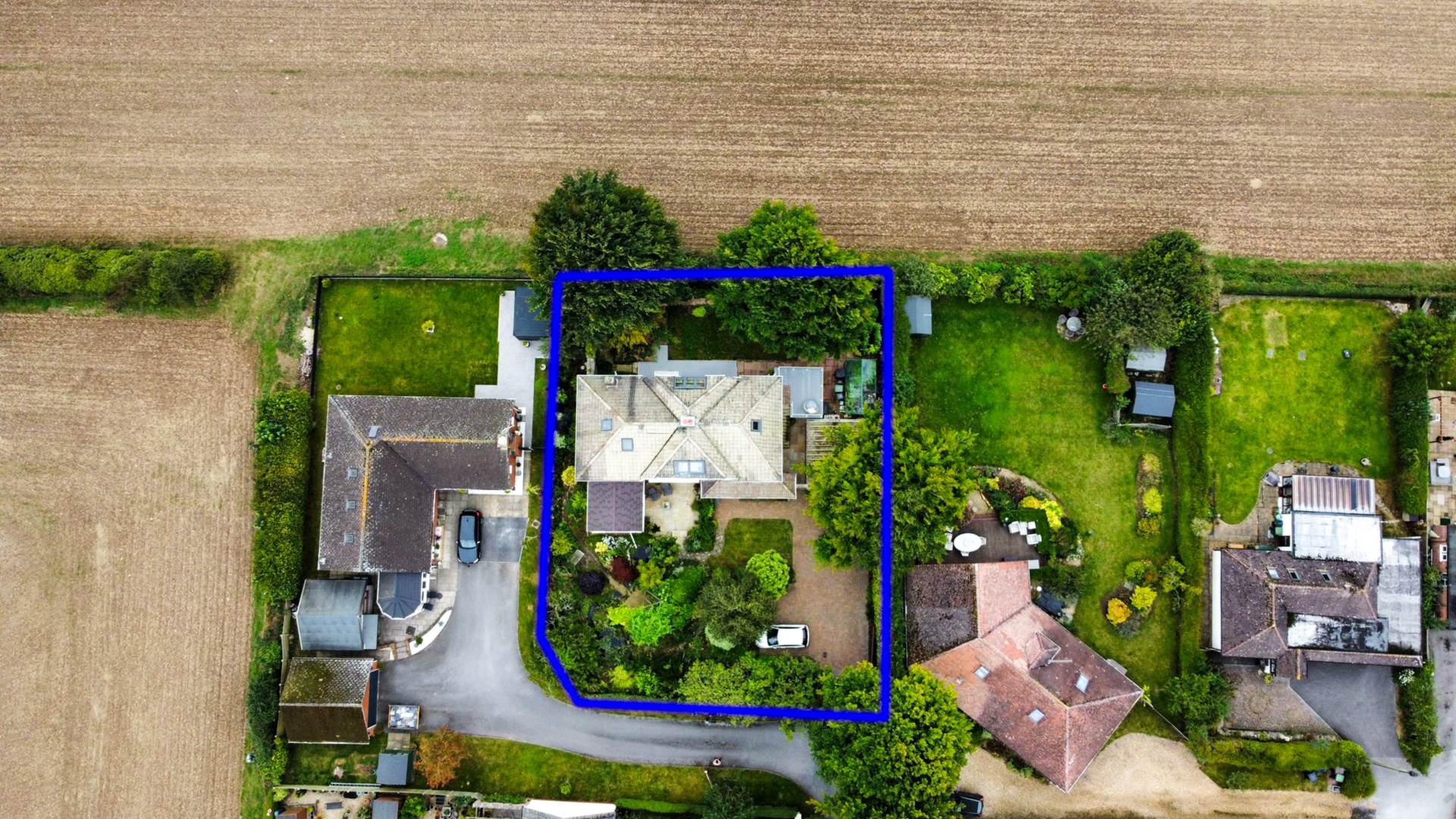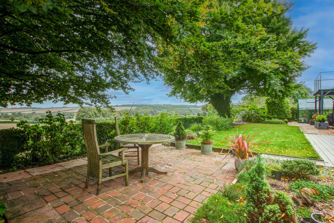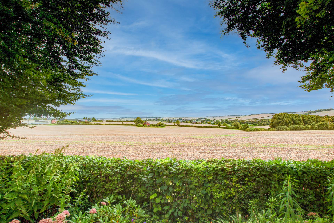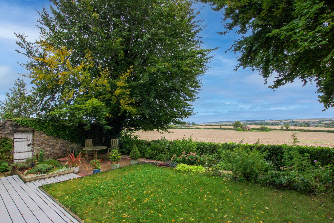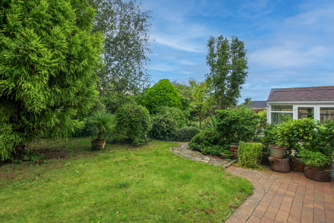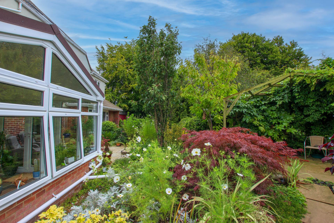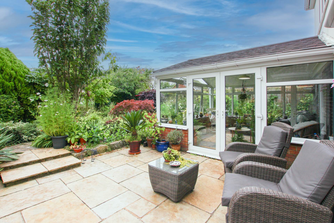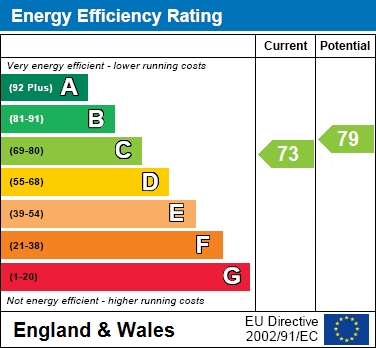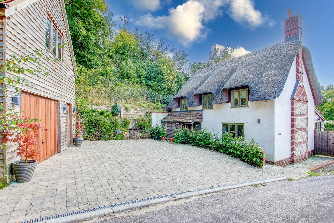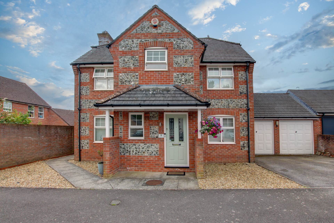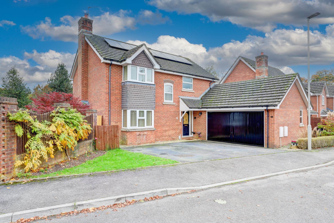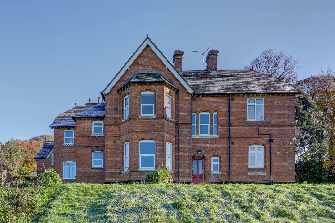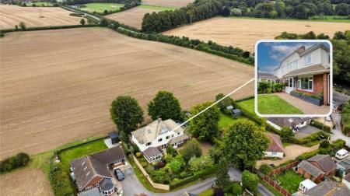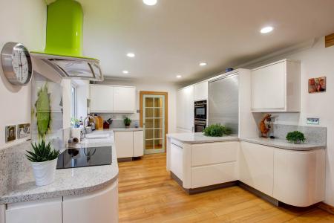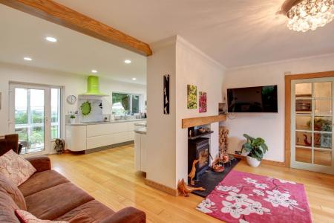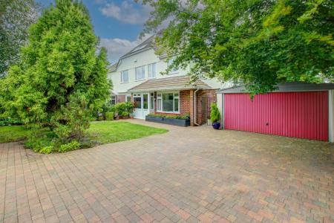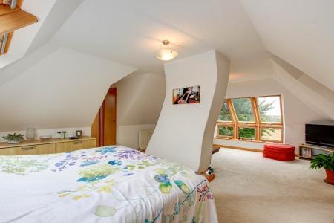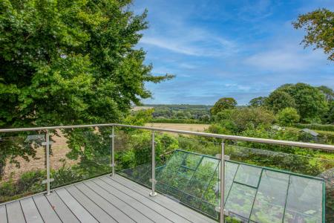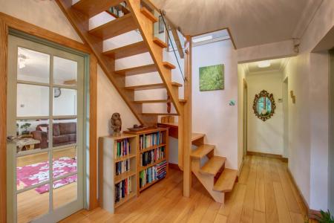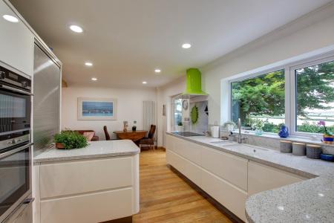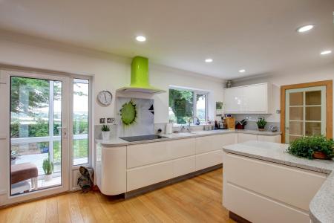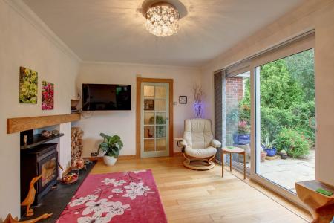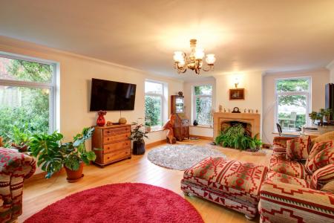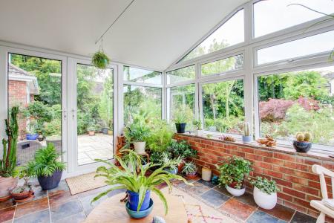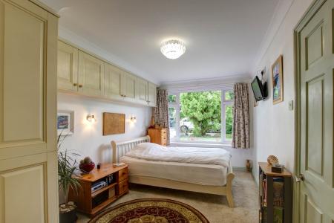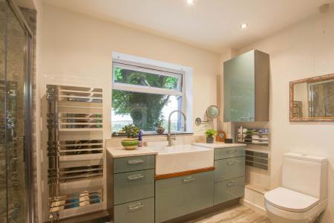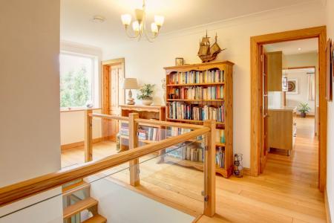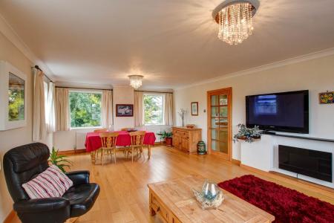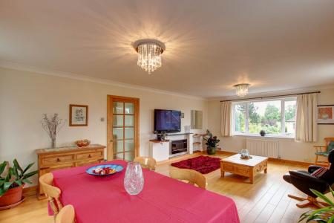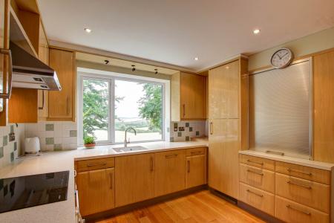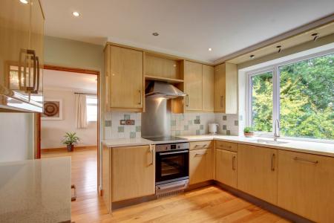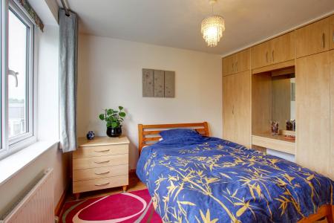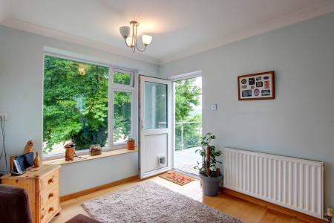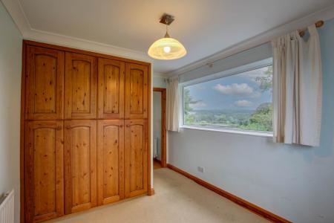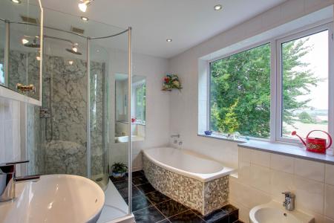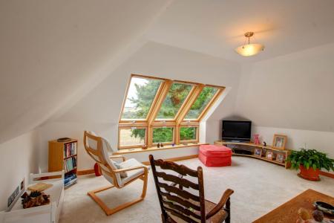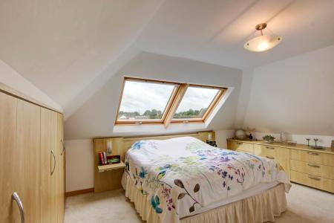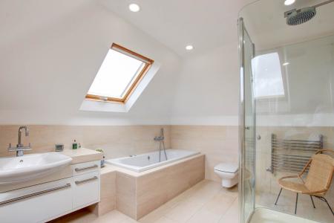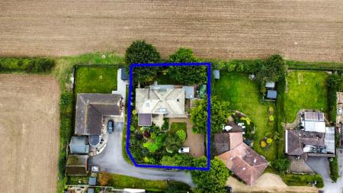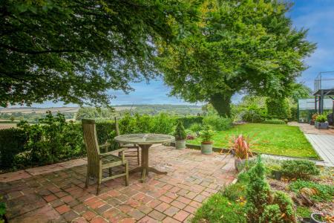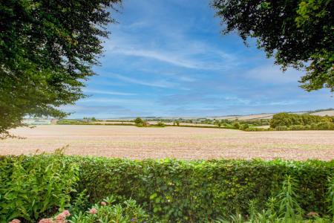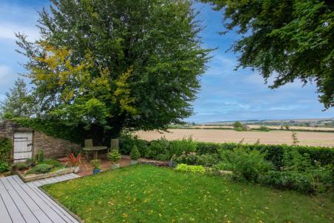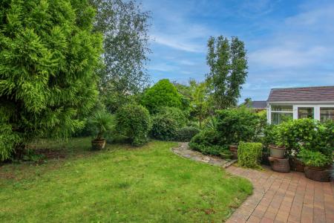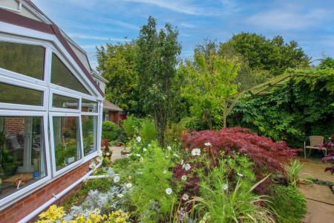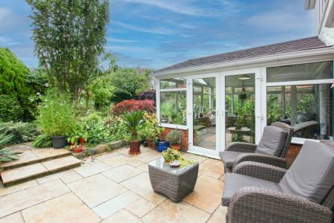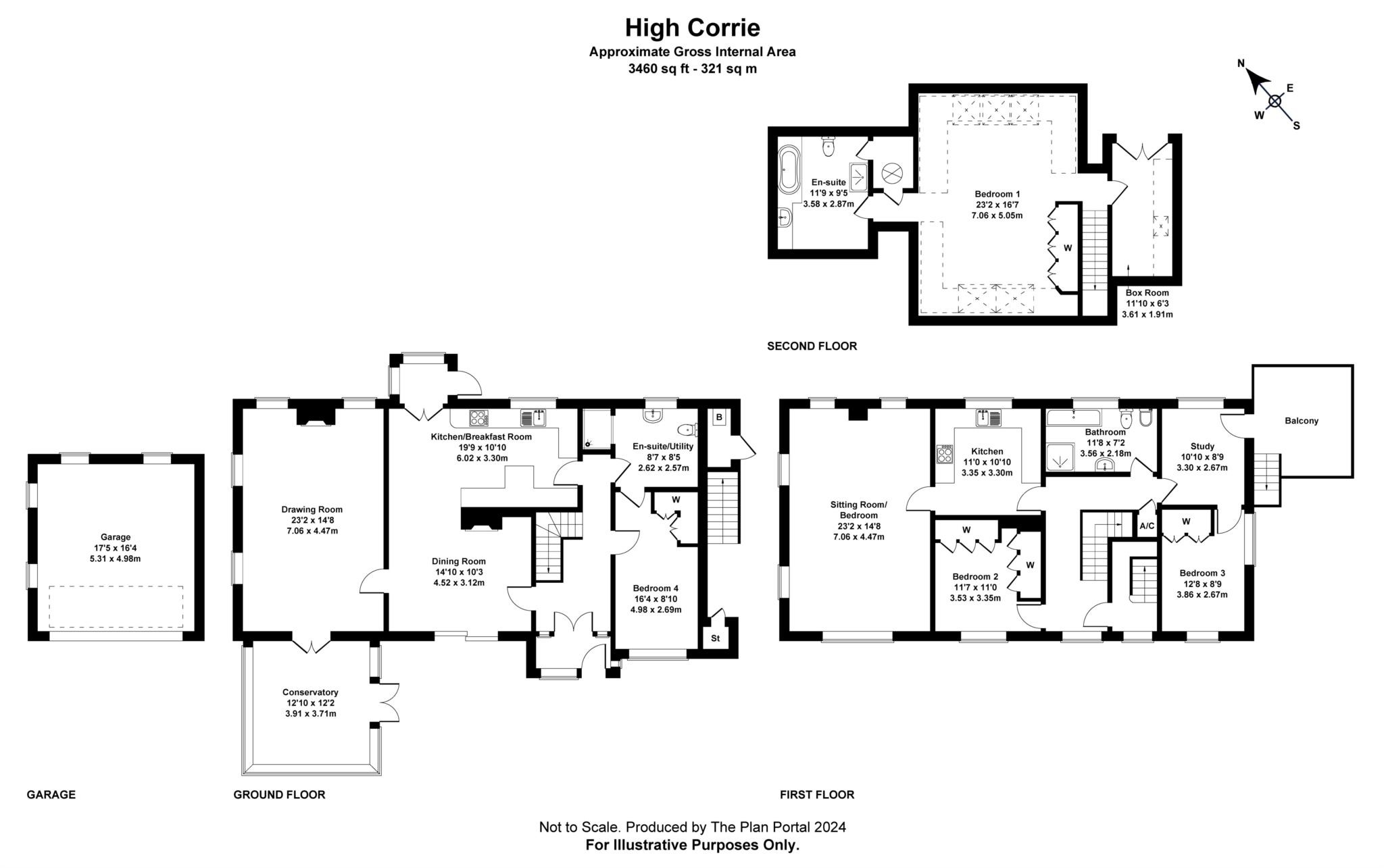- 5 Bedrooms
- Stunning Views Over Neighbouring Countryside
- Versatile Living
- Ground Floor Bedroom
- Balcony
5 Bedroom Detached House for sale in Blandford Forum
A rare opportunity to purchase this impressive and versatile family home currently used as a one-bedroom ground floor apartment, with a 3-bedroom secondary apartment occupying the first and second floor. This property would suit a family looking for SEPARATE and MULTI GENERATIONAL living all under one roof.
Entrance Hall
Kitchen/Breakfast Room
Dining Room
Living Room
Conservatory
Bedroom 4
En-Suite/Utility Room
Landing
Kitchen
Sitting Room
Bathroom
Bedroom 2
Study
Bedroom 3
Landing
Master Bedroom & Lounge Area
En-Suite Bathroom
Box Room
Garage
High Corrie was constructed in 1965 and then further extended in 1972, the house offers flexible accommodation having been greatly improved by the current owners. A brick construction, with part rendering and a tiled roof.
It is unique in offering outstanding views and the flexibility to be a two-family residence with the square footage on offer.
The ground floor accommodation can be used as a separate annexe and comprises a spacious fully fitted modern purpose made kitchen with worktops and integrated appliances and an adjoining family room with a wood burning stove.
There is also a large living room, double glazed conservatory with a newly fitted roof, a double bedroom with fitted wardrobes and a convenient ensuite shower room with spaces for washing machine/tumble dryer with a toilet.
A solid Ash open tread staircase leads to the first floor which can also be accessed by an external staircase and large balcony enjoying the stunning countryside views.
This floor has a second kitchen with modern, purpose made furniture and integrated appliances, large living room/potential bedroom, 2 double bedrooms with built in wardrobes and a study.
There is also a fully tiled bathroom with a bath and walk in shower. All living areas have engineered Ash flooring and outlooks onto farmland and neighbourhood trees.
The second floor is a light filled master bedroom suite, with panoramic views from the array of Velux windows to the front and rear of the property. There is a large sitting area combined with the bedroom, and an en suite bathroom with separate shower enclosure. Adjoining the bedroom is a dressing room with a utility cupboard for washing machine and tumble drier.
OUTSIDE
The house is approached by a private road - Letton Close off of the A354. A 5-bar gate leads into a brick paved drive with ample parking and a turning space in front of the double garage. This area would comfortably house a caravan or motorhome.
The gardens are surrounded by dense hedging offering complete privacy from the neighbouring properties.
The front garden is home to well established trees and plants, 2 ponds linked by waterfalls and a stream. Various seating areas, specimen trees and beds filled with flowers.
The rear garden has breath-taking views over Pimperne and out towards Win Green and the top of Spread Eagle Hill.
Beneath the balcony is a store housing the gas fired boiler and a Belfast sink, and space for a log store.
Notice
Please note we have not tested any apparatus, fixtures, fittings, or services. Interested parties must undertake their own investigation into the working order of these items. All measurements are approximate and photographs provided for guidance only.
Council Tax
Dorset County Council, Band F
Utilities
Electric: Mains Supply
Gas: Mains Supply
Water: Mains Supply
Sewerage: Mains Supply
Broadband: FTTP
Telephone: Landline
Other Items
Heating: Gas Central Heating
Garden/Outside Space: No
Parking: No
Garage: No
Important information
This is a Freehold property.
Property Ref: 191317_1362
Similar Properties
Chalky Path, Winterborne Stickland
4 Bedroom House | £775,000
A truly stunning four bedroom detached modern thatched cottage nestled within a tranquil position with the popular villa...
Sandbourne Avenue, Blandford Forum
4 Bedroom Detached House | £539,000
An immaculately presented four bedroom detached property situated on the outskirts of Blandford Forum.
4 Bedroom Detached House | £530,000
An immaculately presented 4 bed detached house situated on this popular development, having been greatly improved by the...
6 Bedroom Block of Apartments | £1,365,000
***ATTENTION INVESTORS*** - A rare opportunity to purchase Stourpaine Lodge, a unique development of 6 one bedroom apart...
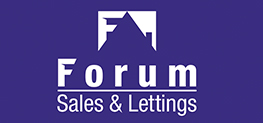
Forum Sales & Lettings (Blandford Forum)
15 Salisbury Street, Blandford Forum, Dorset, DT11 7AU
How much is your home worth?
Use our short form to request a valuation of your property.
Request a Valuation
