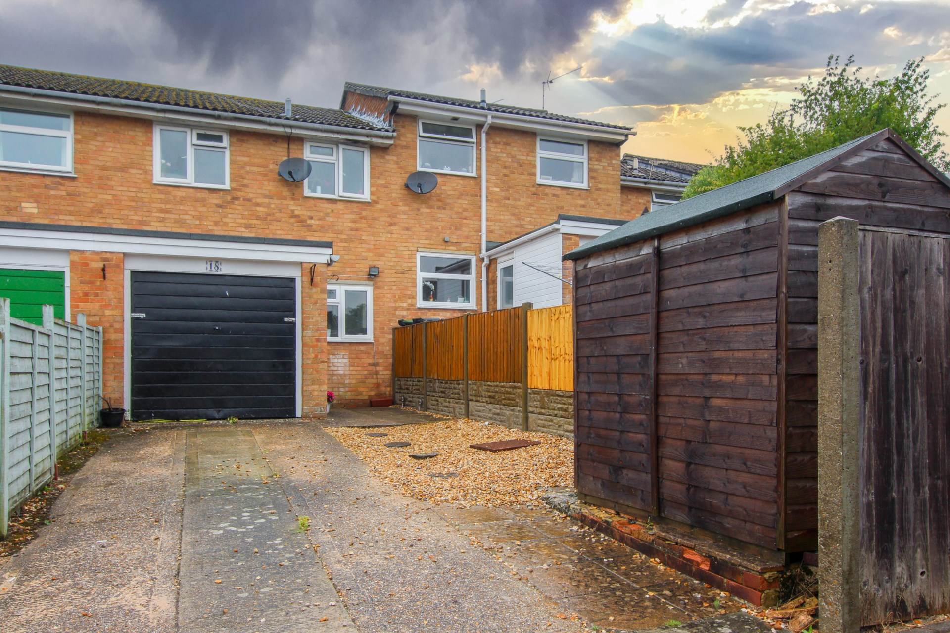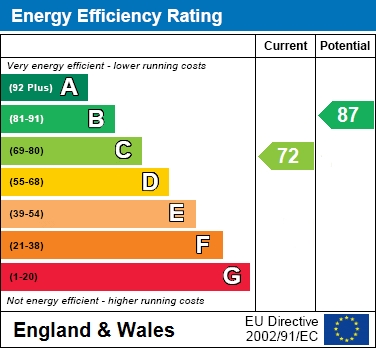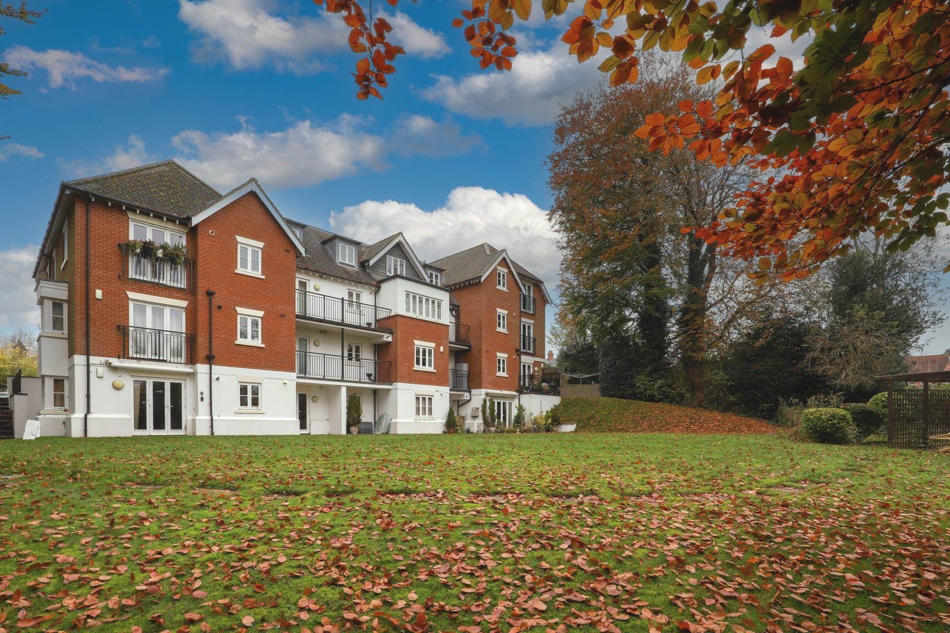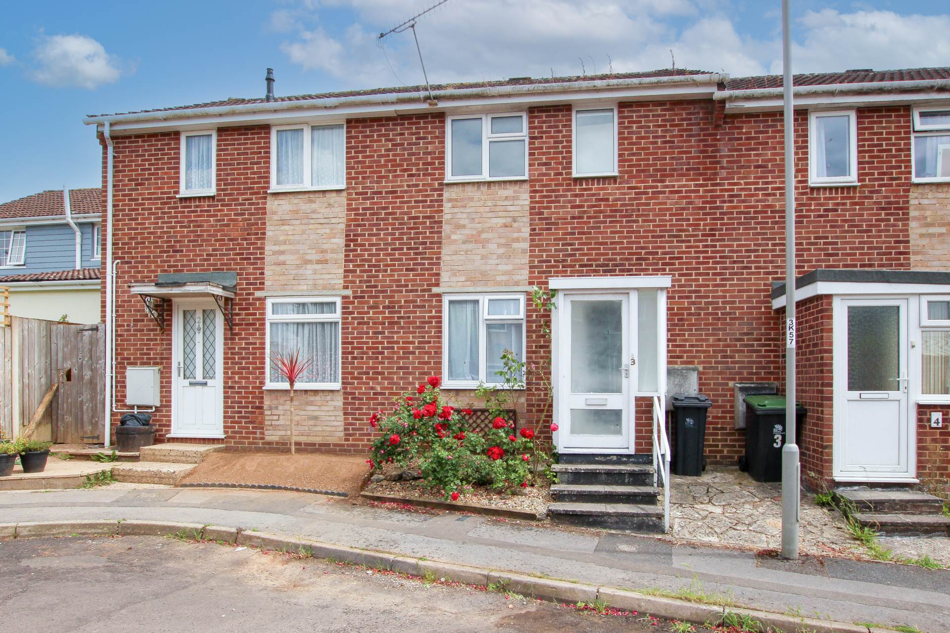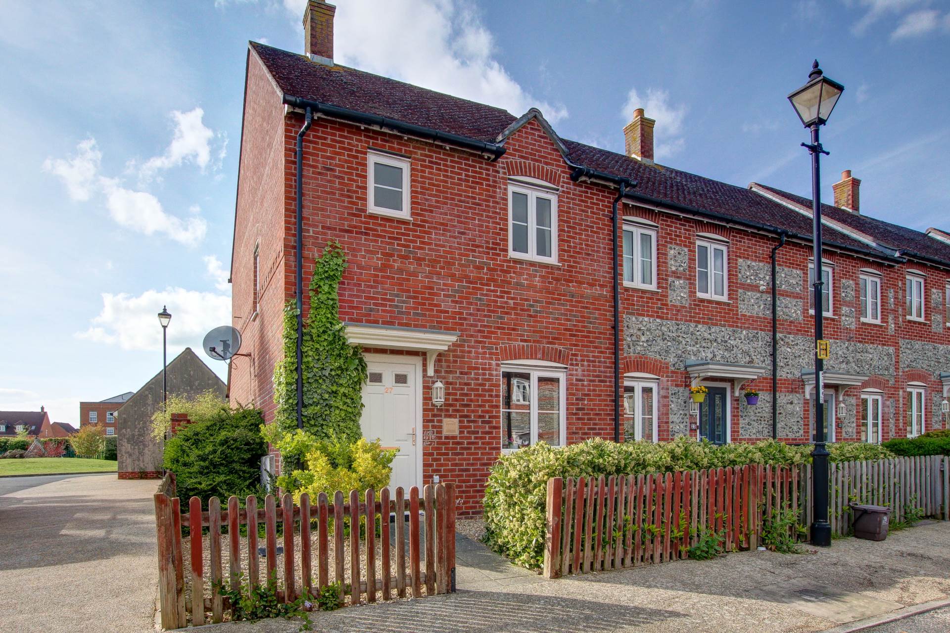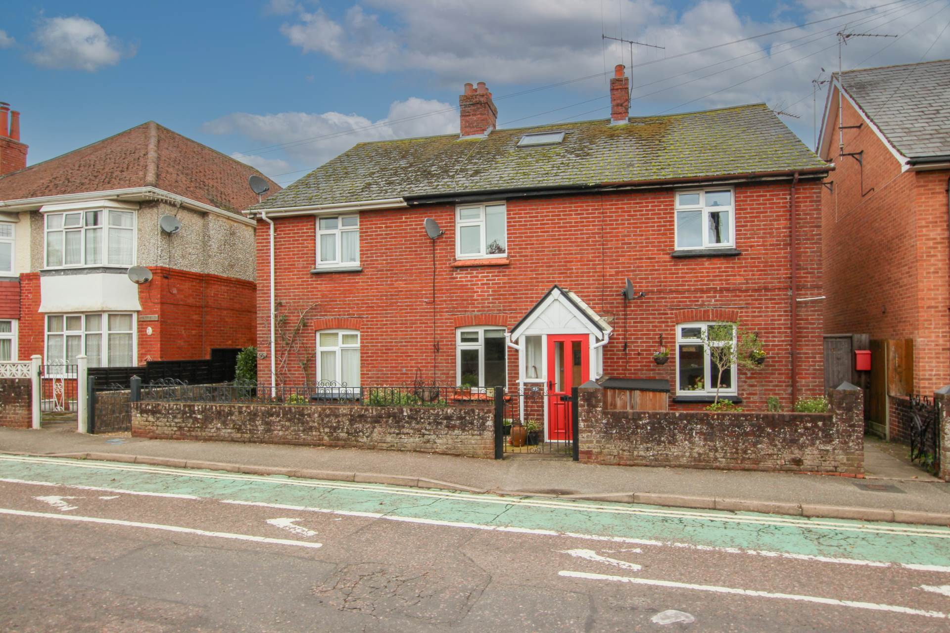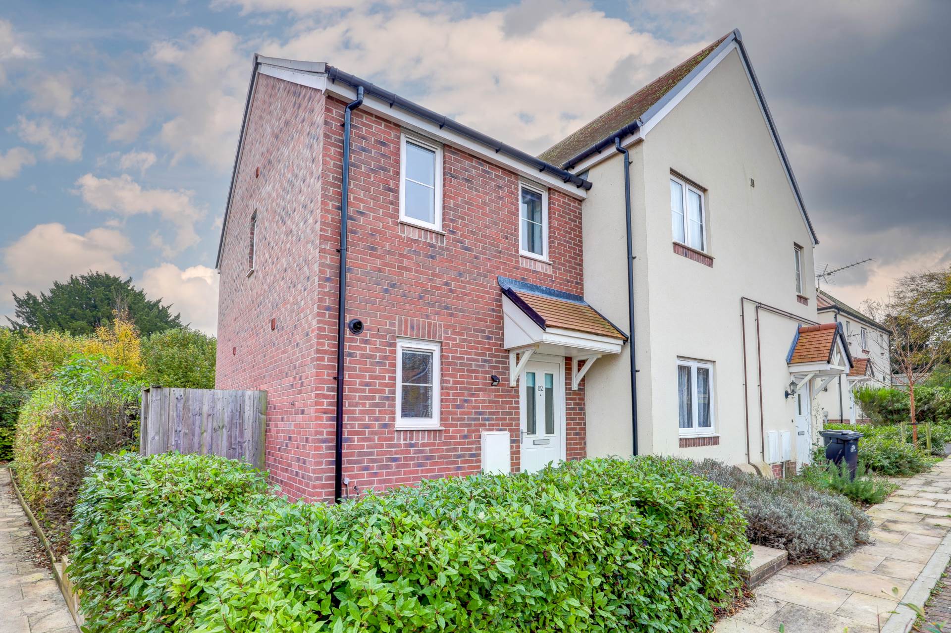- Gas Central Heating
- Facing Open Green
- Off Road Parking
- Close to Town Centre
- Garden
- PP to Add 3rd Bedroom
2 Bedroom Terraced House for sale in Blandford Forum
A larger than average two bedroom house with a converted integral garage providing useful additional living space.
The property is conveniently located and enjoys and outlook over green open space and with the benefit of motor access and off road parking to the rear.
Lounge - 9'4" (2.84m) x 6'9" (2.06m)
Double glazed french doors to front garden. Radiator. TV point, phone point. open tread stairs off to first floor.
Kitchen - 9'4" (2.84m) x 6'9" (2.06m)
Fitted base and wall cupboards providing cupboard and drawer storage, fitted rounded edge top work surfaces with inset stainless steel sink and drainer. Ceramic tiled splashbacks. Double glazed window with outlook to rear aspect.
Dining Area - 11'0" (3.35m) x 7'5" (2.26m)
Space and plumbing for washing machine and dish washer, vinyl floor, door providing access to outside and rear access.
Bedroom One - 12'0" (3.66m) x 11'8" (3.56m)
Double glazed window with outlook to front aspect and open space beyond. Built in wardrobe cupboard.
Bedroom Two - 9'5" (2.87m) x 8'3" (2.51m)
Double glazed window with outlook to rear aspect.
Bathroom
Suite comprising of panelled bath with shower set and mixer control over , close coupled wc, pedestal wash hand basin, ladder style radiator, obscure double glazed window to rear aspect.
Bathroom
Predominantly lawned front garden enclosed by timber fencing with paved patio/seating area adjacent to rear of the property.
A gate provides pedestrian access to grassy open amenity space beyond. Vehicle access is via Hillcot Road and leads to the rear of the property with a concrete drive providing off road parking for two cars.
The remainder of the original integral garage provides useful external storage with an up and over door. A path leads to the rear access door into the house.
Notice
Please note we have not tested any apparatus, fixtures, fittings, or services. Interested parties must undertake their own investigation into the working order of these items. All measurements are approximate and photographs provided for guidance only.
Council Tax
Dorset County Council, Band B
Utilities
Electric: Mains Supply
Gas: Mains Supply
Water: Mains Supply
Sewerage: Mains Supply
Broadband: FTTP
Telephone: Landline
Other Items
Heating: Gas Central Heating
Garden/Outside Space: No
Parking: No
Garage: No
Important information
This is not a Shared Ownership Property
This is a Freehold property.
Property Ref: 191317_632
Similar Properties
Albert Street, Blandford Forum
2 Bedroom Terraced House | £260,000
An Attractive Brick & Flint 2 Bedroom Cottage With Attic Room Situated A Short Distance From The Town Centre. The Proper...
Grenville Place, Blandford Forum
2 Bedroom Flat | £255,000
A superbly presented and spacious second floor apartment forming part of this sought after development with communal gro...
Kingston Close, Blandford Forum
2 Bedroom Terraced House | £250,000
A modern 2 bedroom terrace house situated in a cul-de-sac on the very outskirts of the Estate, adjacent to the popular T...
2 Bedroom End of Terrace House | £265,000
A 2 Bedroom End-Of-Terrace House With En-Suite On This Popular Modern Development Within Blandford Forum. The Property B...
Damory Street, Blandford Forum
2 Bedroom Terraced House | £265,000
SALE AGREED PRIOR TO MARKETING - A well presented two bedroom mid terrace property, with the added benefit of an additio...
2 Bedroom Semi-Detached House | £280,000
A superbly presented 2 bedroom semi-detached house with two allocated parking spaces, situated on the outskirts of the t...

Forum Sales & Lettings (Blandford Forum)
15 Salisbury Street, Blandford Forum, Dorset, DT11 7AU
How much is your home worth?
Use our short form to request a valuation of your property.
Request a Valuation
